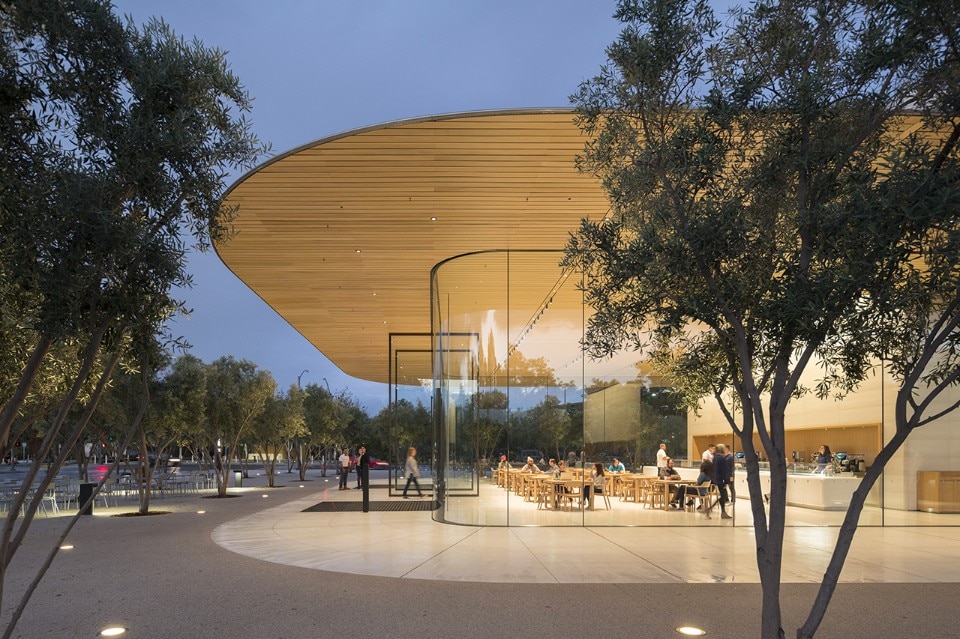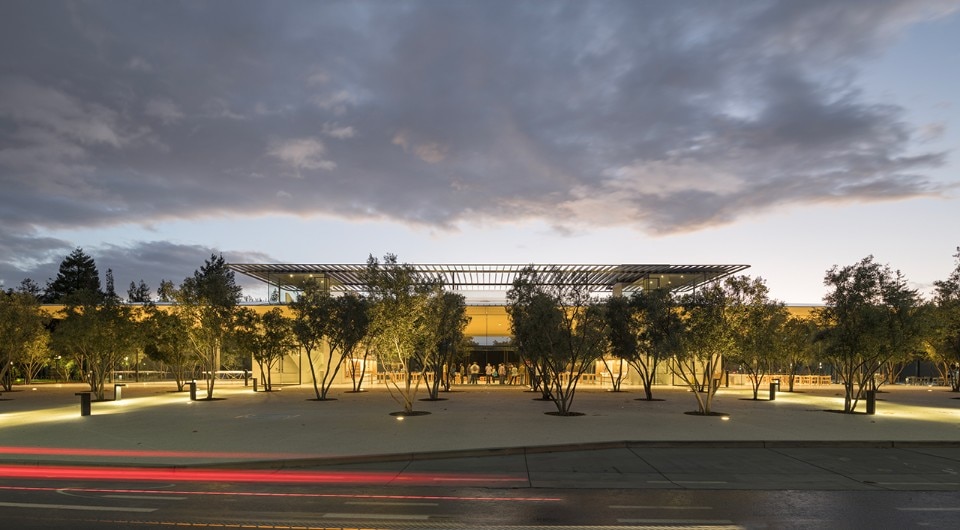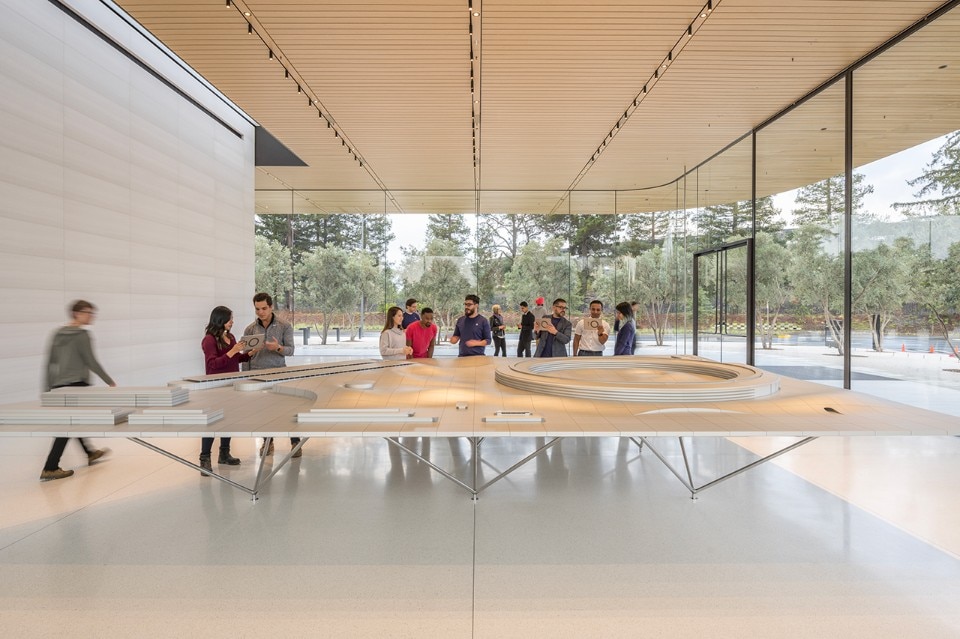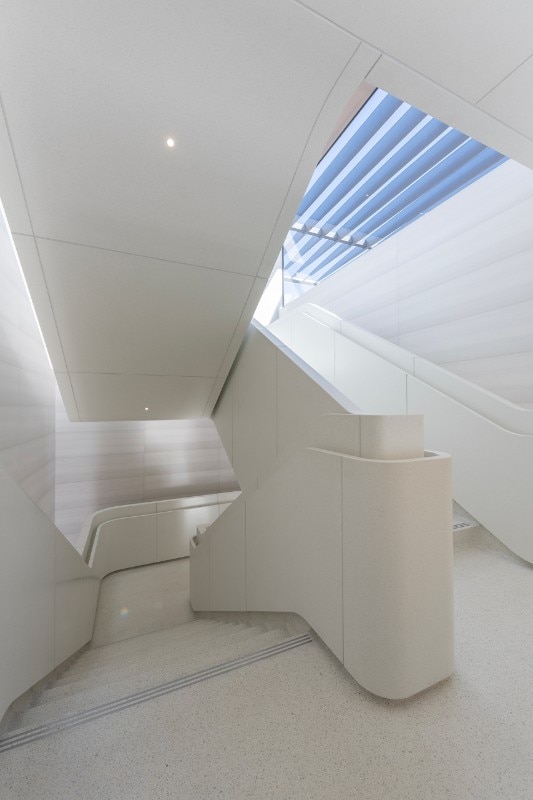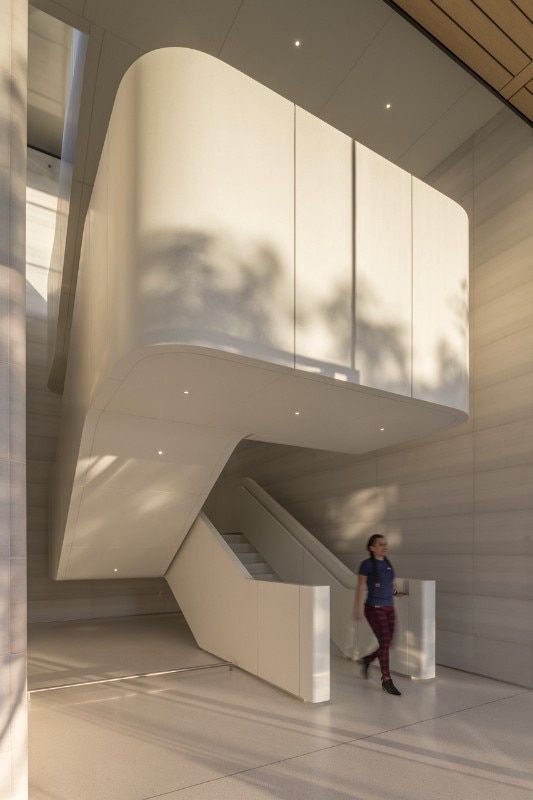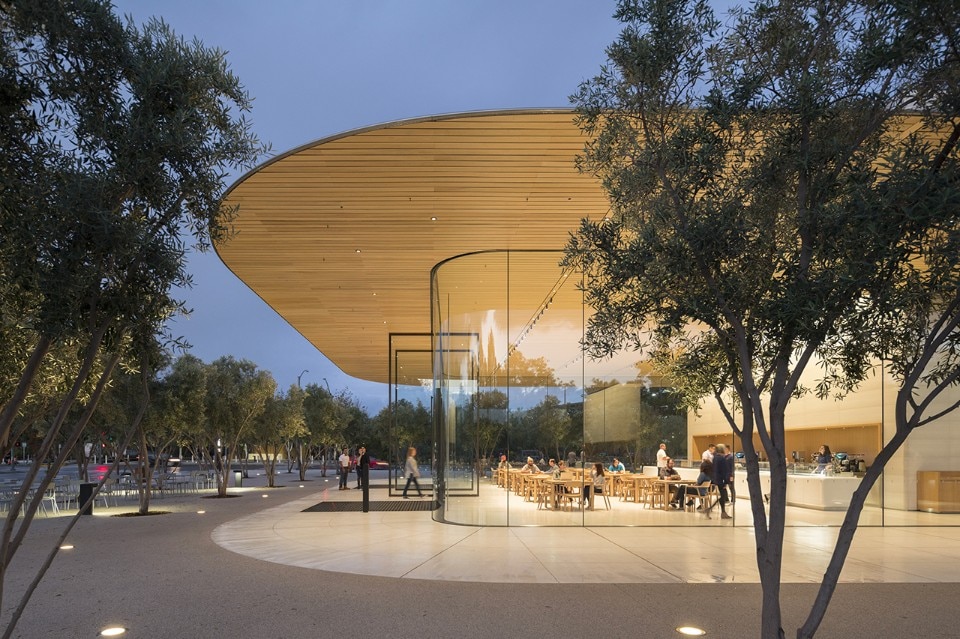Foster + Partners designed a public gateway to Apple Park Visitor Centre, featuring an expansive roof terrace with stunning views of the main building that offers a unique glimpse into the park. Nestled within a carefully planted olive grove, an exceptionally transparent envelope sits below a floating carbon-fiber roof, which cantilevers over outdoor seating areas on either side. Its softly-lit timber soffit gives the interior an inviting warmth, while the full-height glazing dematerializes the building volume.
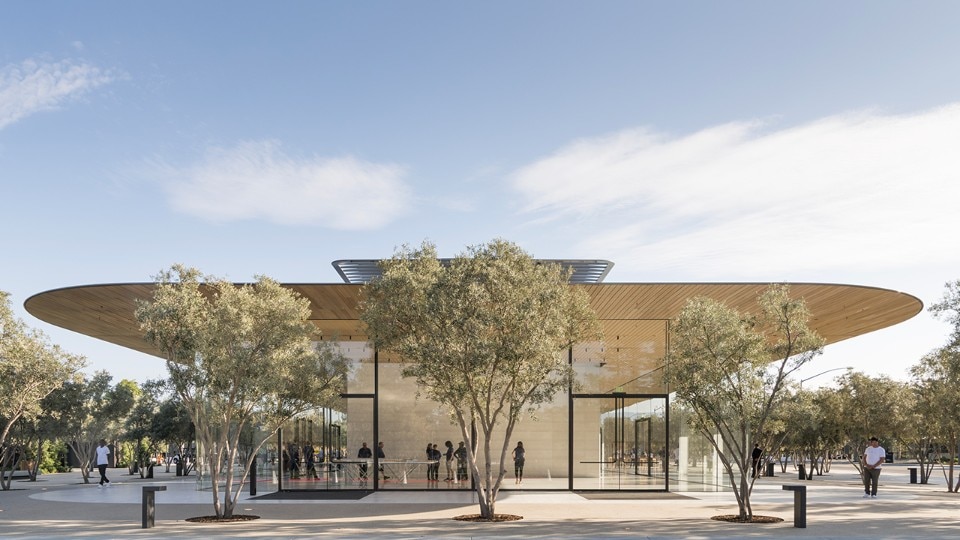
 View gallery
View gallery
Stefan Behling, Head of Studio, Foster + Partners commented, “The idea was to create a delicate pavilion where visitors can enjoy the same material palette and meticulous detailing seen in the Ring Building in a relaxed setting, against the backdrop of Apple Park.” Several elements from the main building are replicated at the Visitor Center. For instance, the design of the staircases is inspired by the similar ones in the main building, clad with the same quartz stone, and the countertop at the café is made with the same marble as the main restaurant.
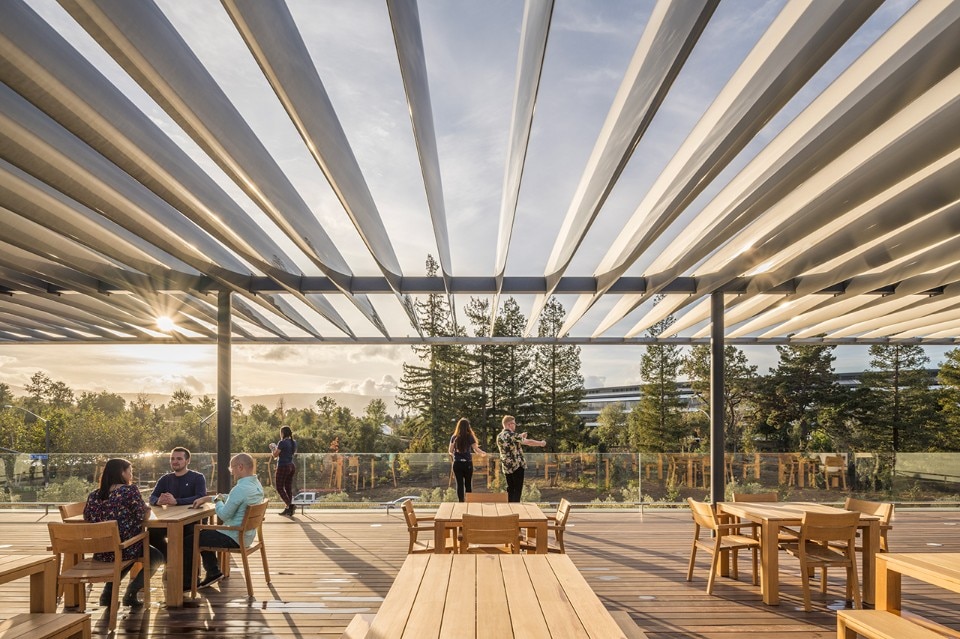
- Project:
- Apple Park Visitor Center
- Location:
- Cupertino
- Program:
- pavilion
- Architect:
- Foster + Partners
- Completion:
- 2017


