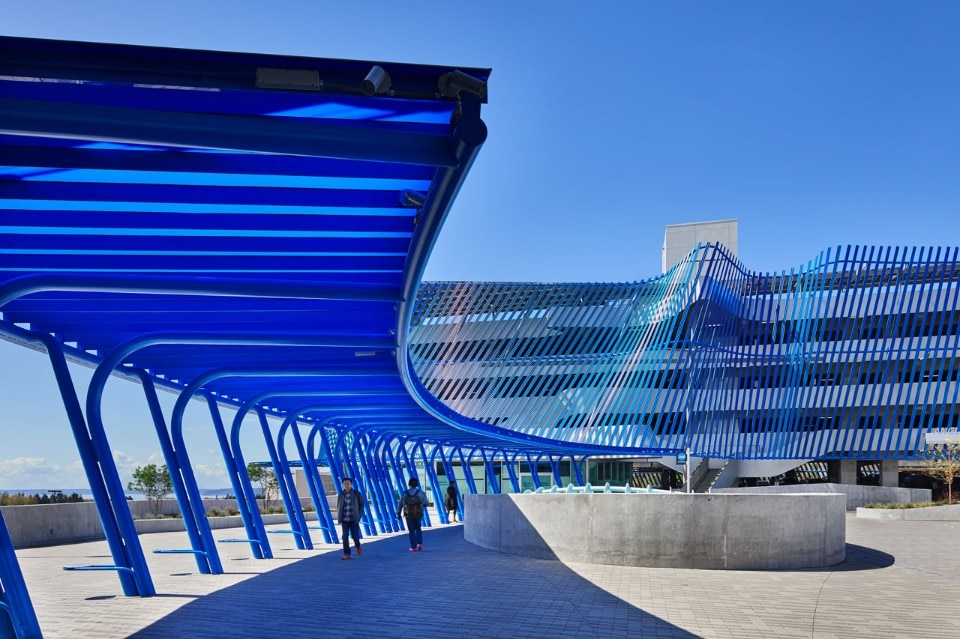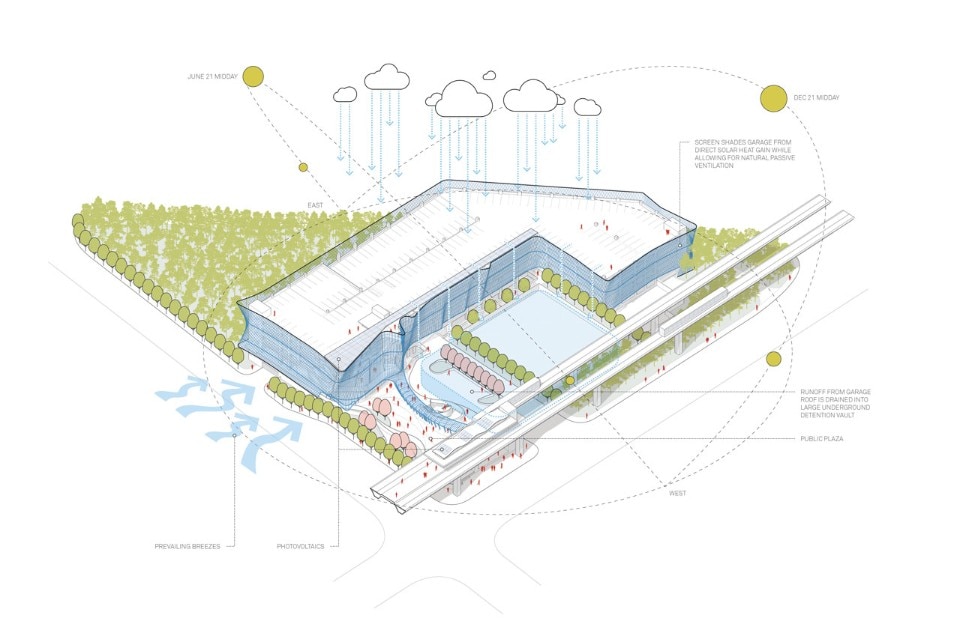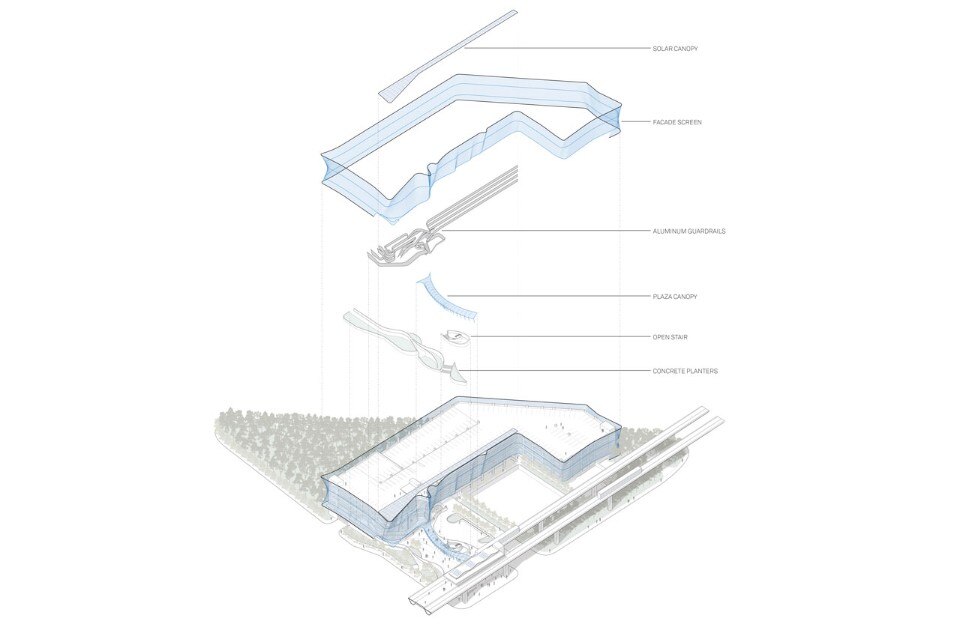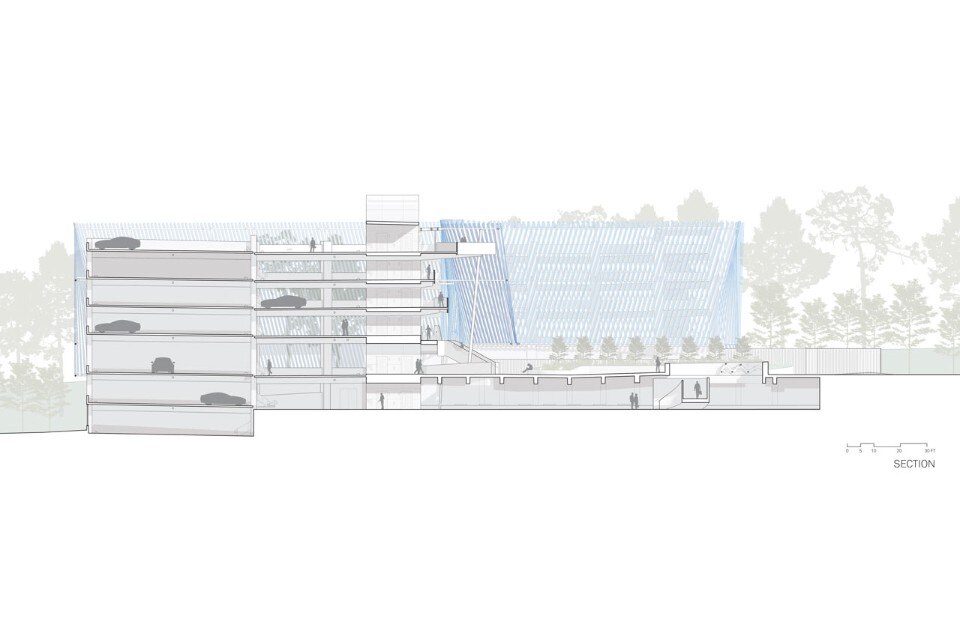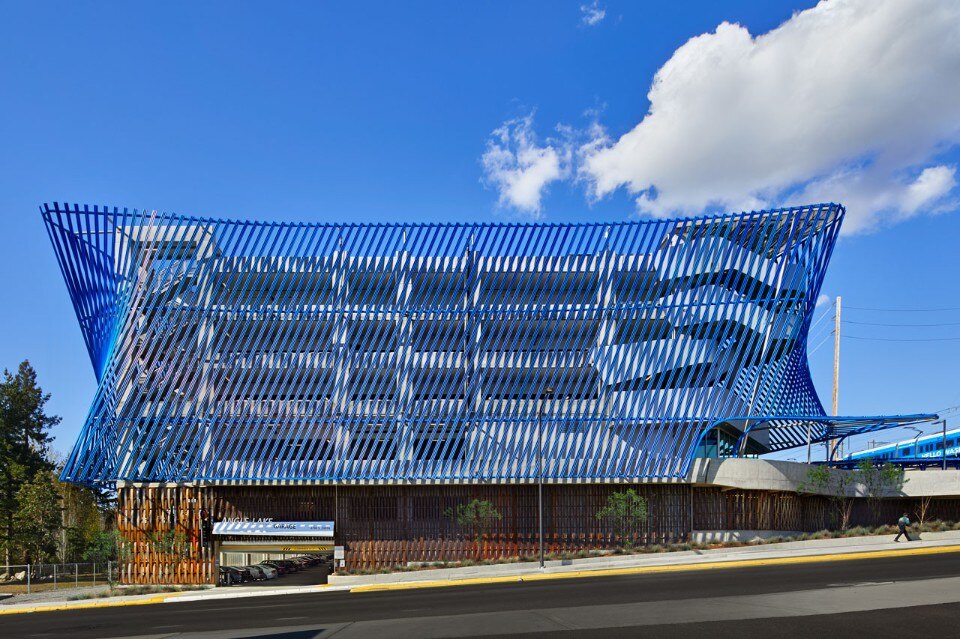
 View gallery
View gallery

Angle Lake Station - Seatac
Img.1 Brooks + Scarpa, Angle Lake Transit Station and Plaza, Seattle, United States, 2017
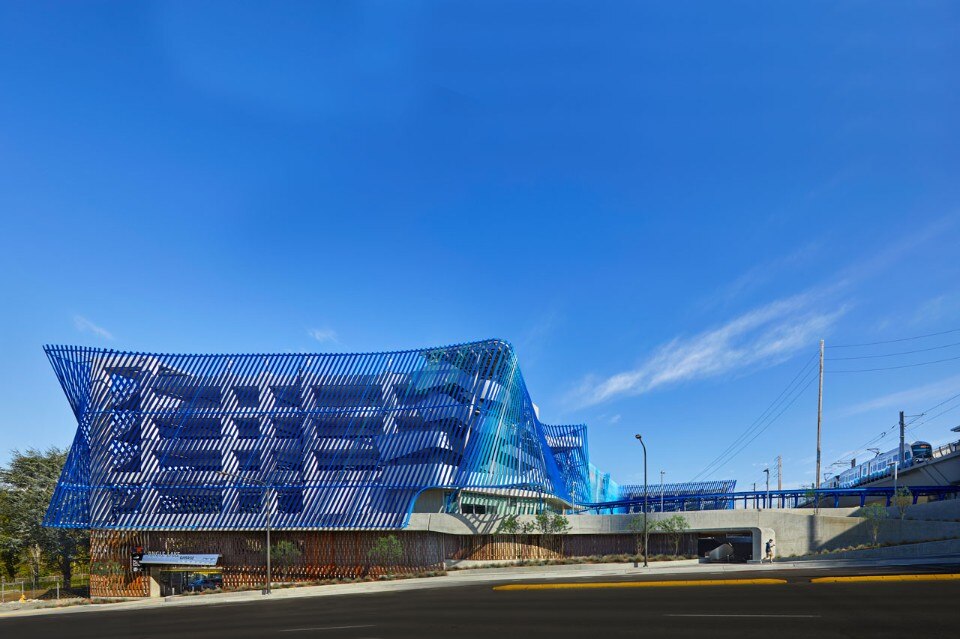
Angle Lake Station - Seatac
Img.2 Brooks + Scarpa, Angle Lake Transit Station and Plaza, Seattle, United States, 2017
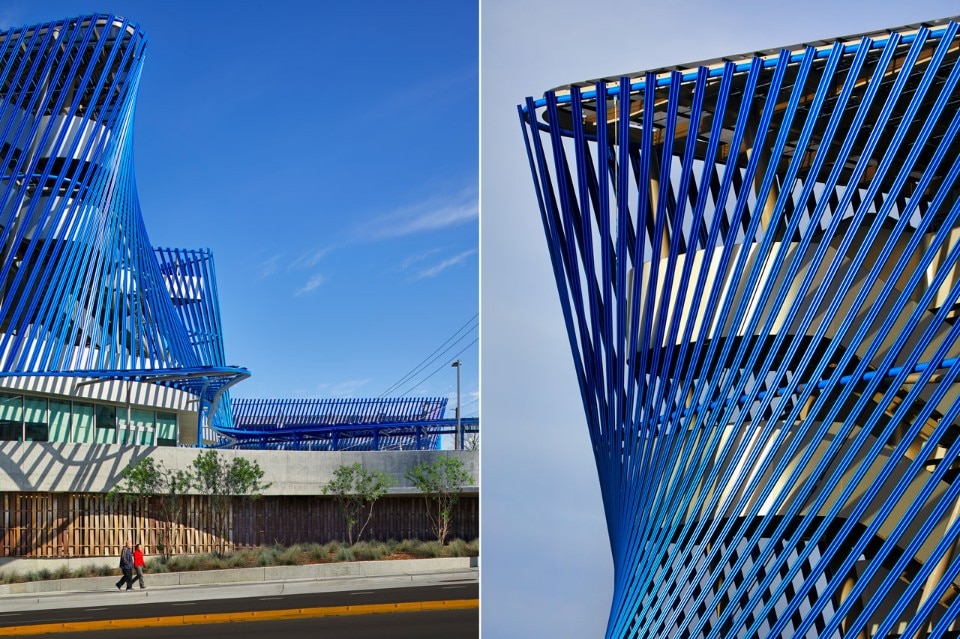
Angle Lake Station - Seatac
Img.3 Brooks + Scarpa, Angle Lake Transit Station and Plaza, Seattle, United States, 2017
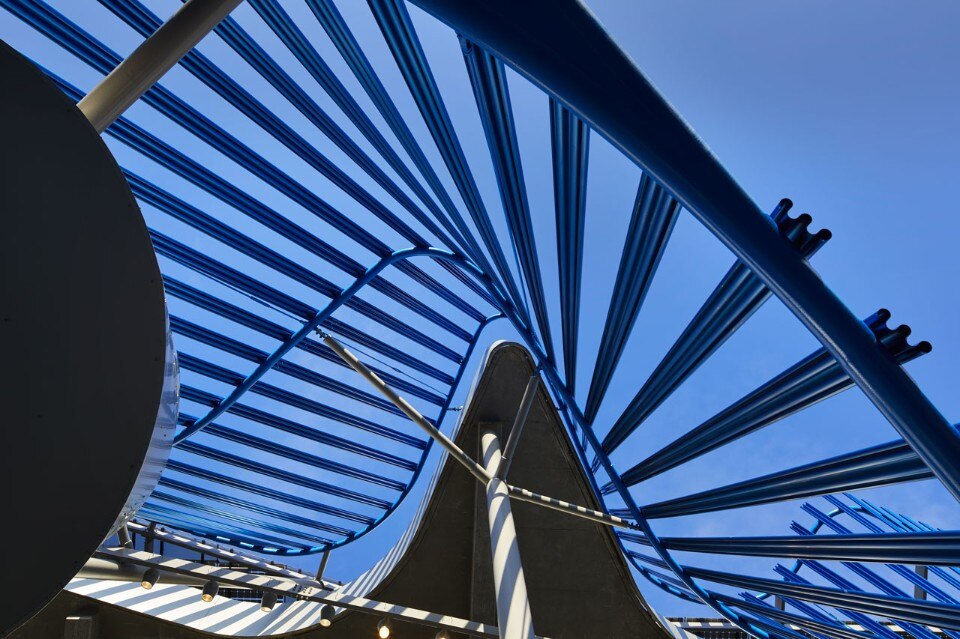
Angle Lake Station - Seatac
Img.4 Brooks + Scarpa, Angle Lake Transit Station and Plaza, Seattle, United States, 2017
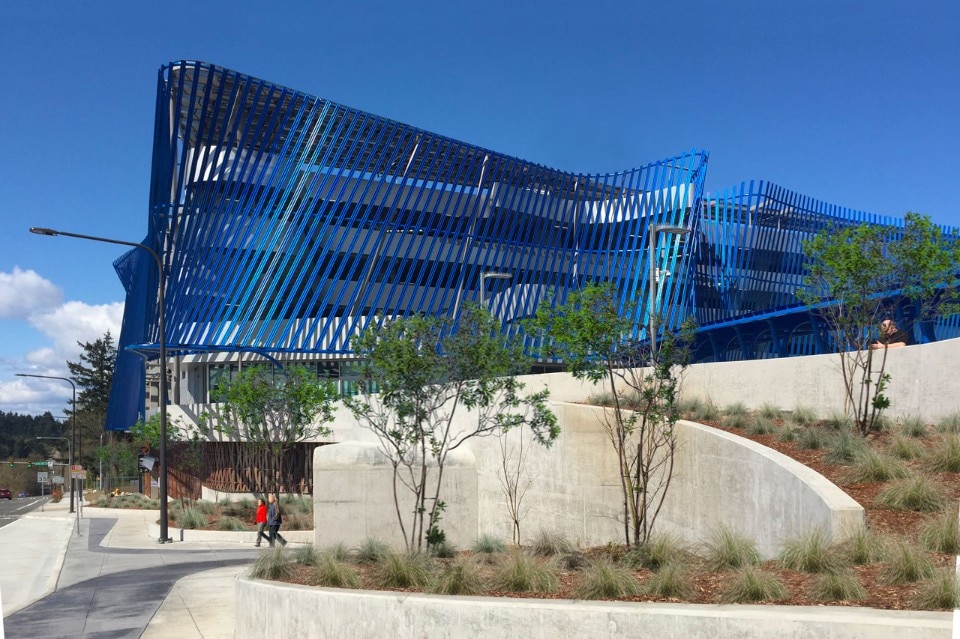
Img.5 Brooks + Scarpa, Angle Lake Transit Station and Plaza, Seattle, United States, 2017
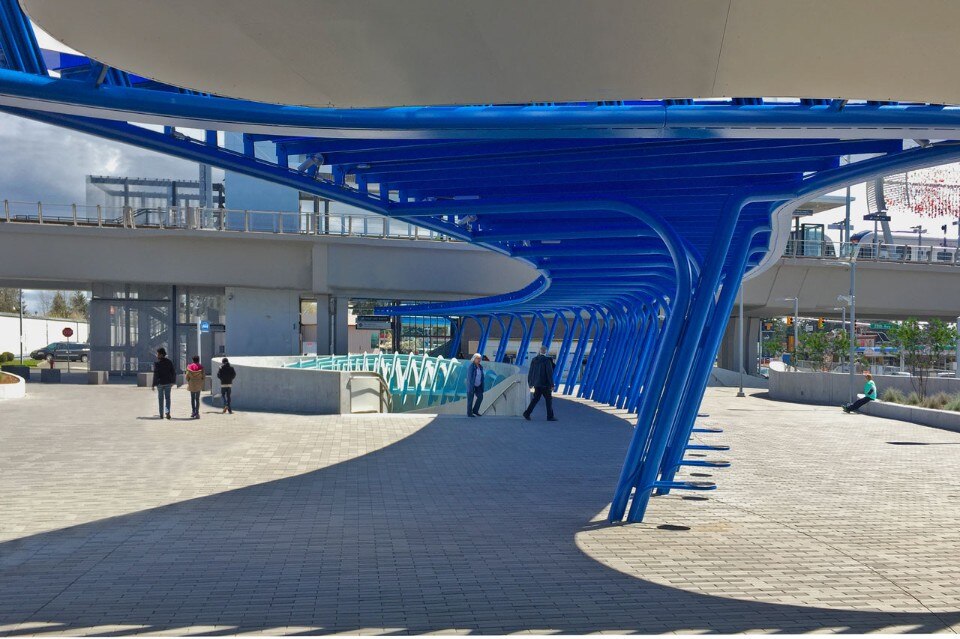
Img.6 Brooks + Scarpa, Angle Lake Transit Station and Plaza, Seattle, United States, 2017
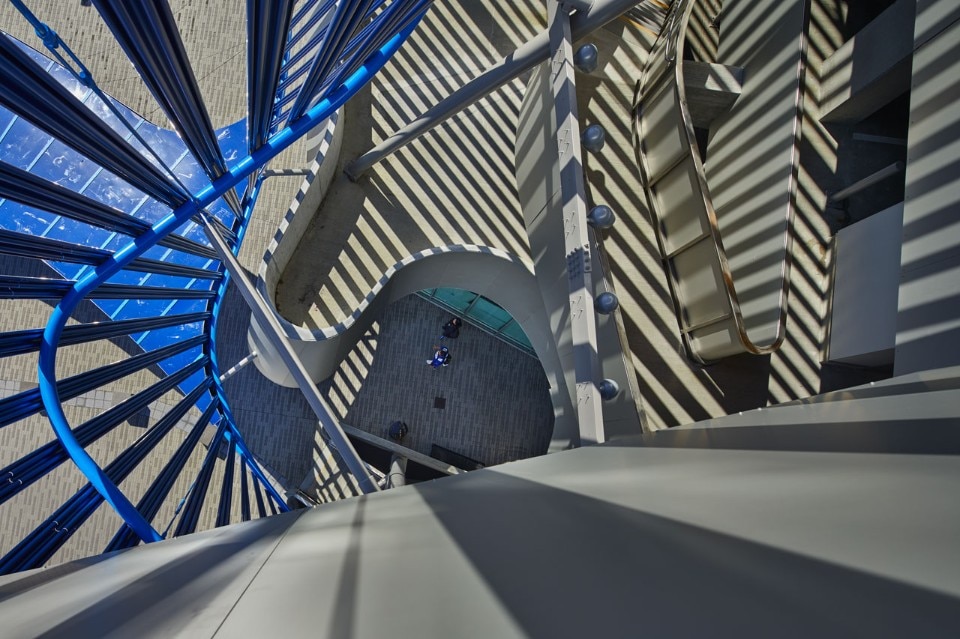
Angle Lake Station - Seatac
Img.7 Brooks + Scarpa, Angle Lake Transit Station and Plaza, Seattle, United States, 2017
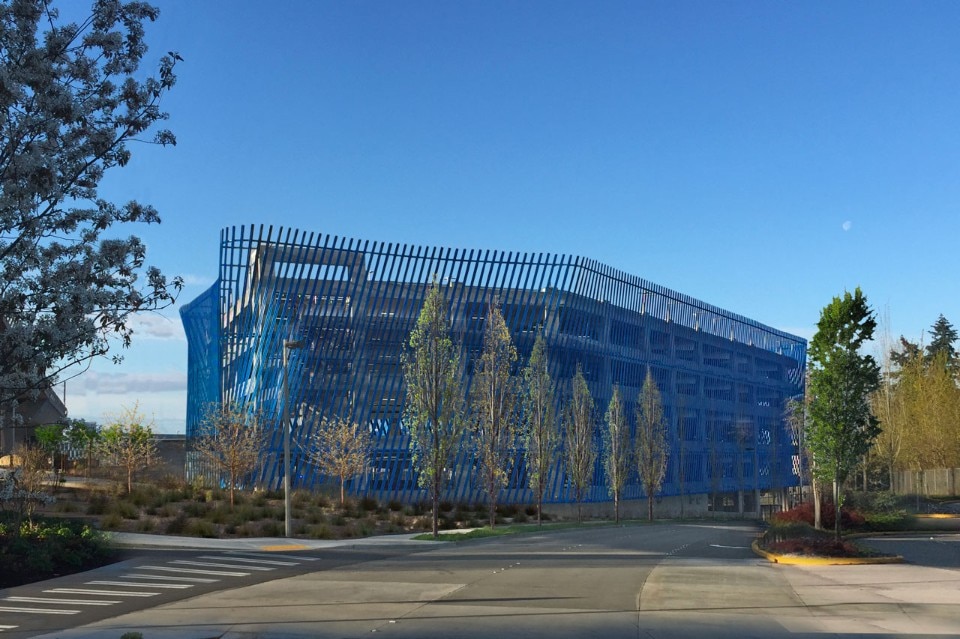
Img.8 Brooks + Scarpa, Angle Lake Transit Station and Plaza, Seattle, United States, 2017
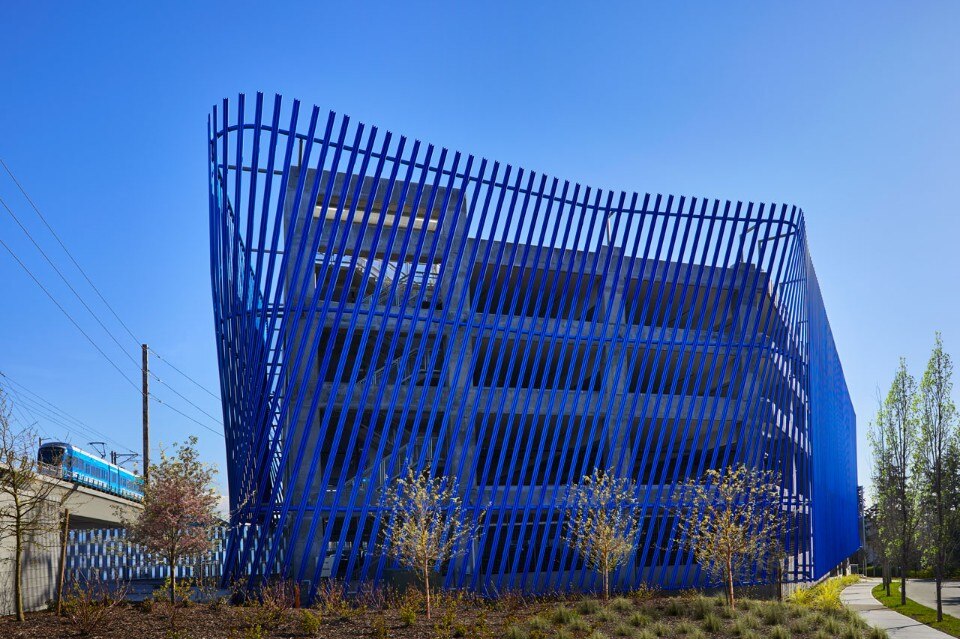
Angle Lake Station - Seatac
Img.9 Brooks + Scarpa, Angle Lake Transit Station and Plaza, Seattle, United States, 2017
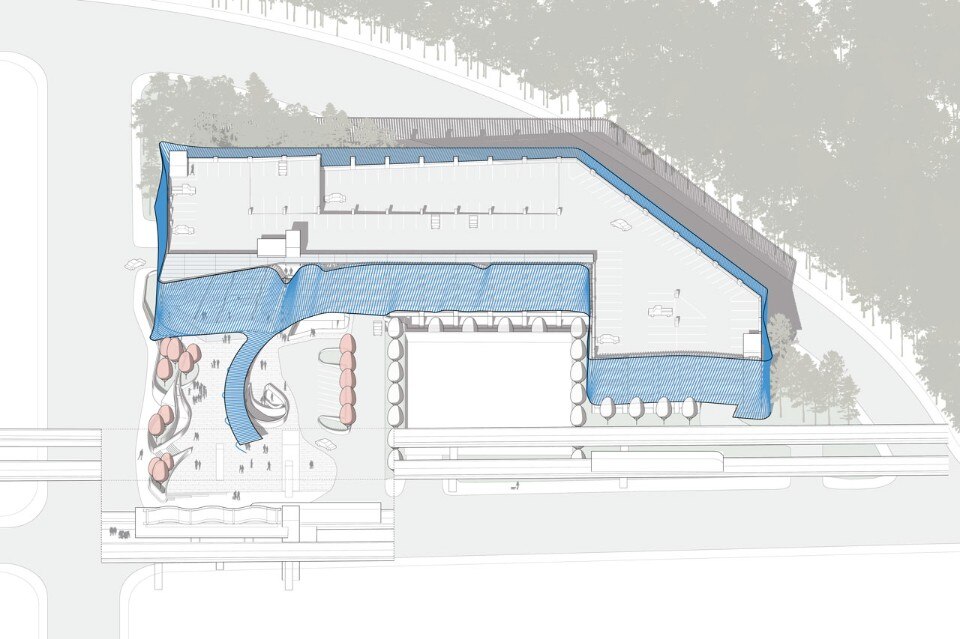
<pdf995:Z:\_Peoples Junk\David\ANGLE LAKE_AXON.PDF>
Brooks + Scarpa, Angle Lake Transit Station and Plaza, axonometric view
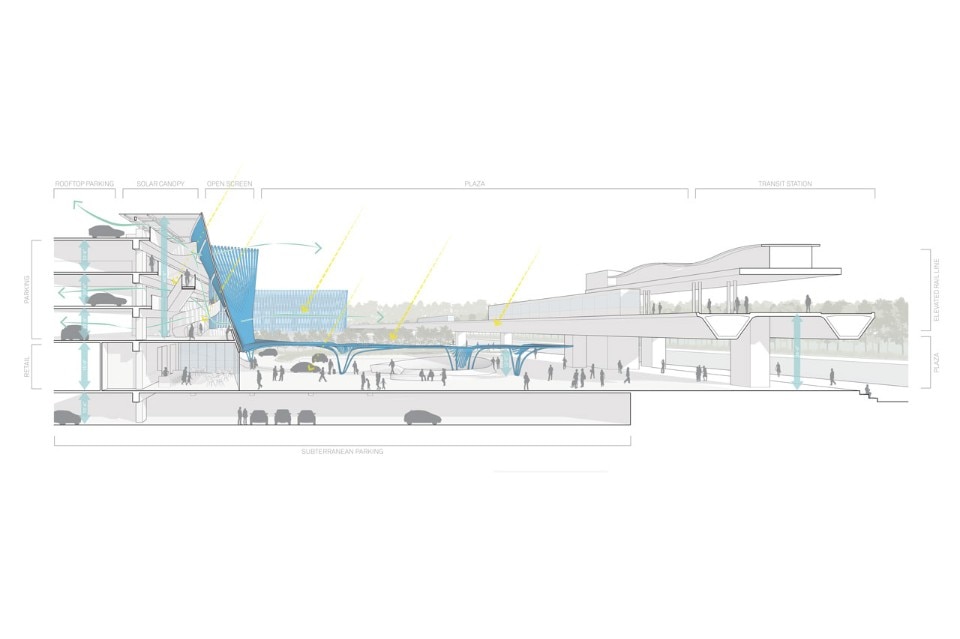
01329.0_DIAGRAM_SECTION
Img.11 Brooks + Scarpa, Angle Lake Transit Station and Plaza, section
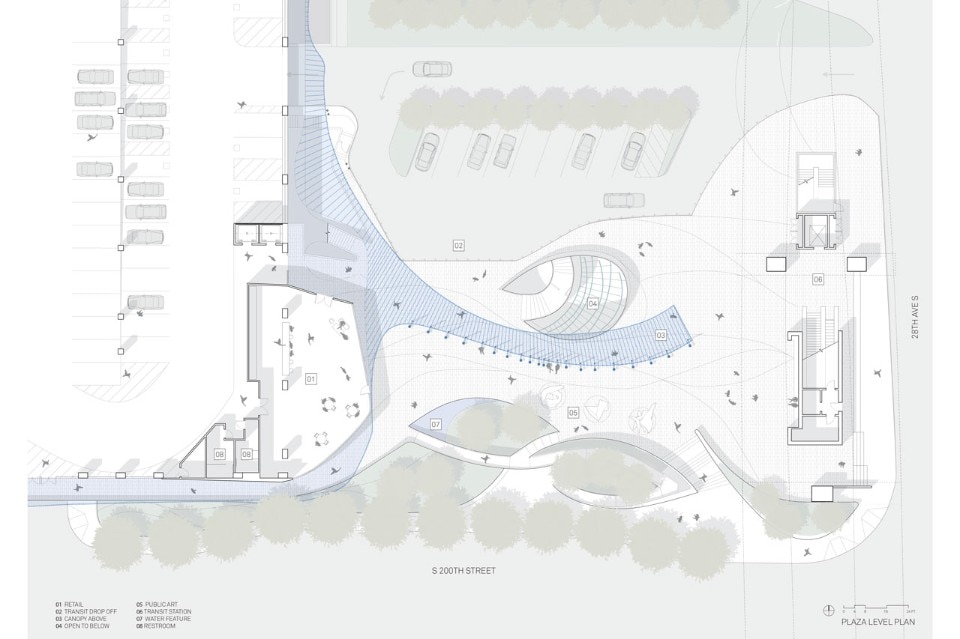
01329.0_FP03_DETAIL_002
Img.11 Brooks + Scarpa, Angle Lake Transit Station and Plaza, plan
Using ruled surface geometry, the undulating facade is formed by connecting two curves with a series of straight lines to form the surface of the facade. Each of the custom aluminum elements were designed and segmented into standardized sizes for the most efficient structural shape and material form, while maximizing production, fabrication and installation cost efficiency. This technique allowed the design team to work with complex curved forms and rationalize them into simple, cost-effective standardized components, making them easy to fabricate and efficient to install.
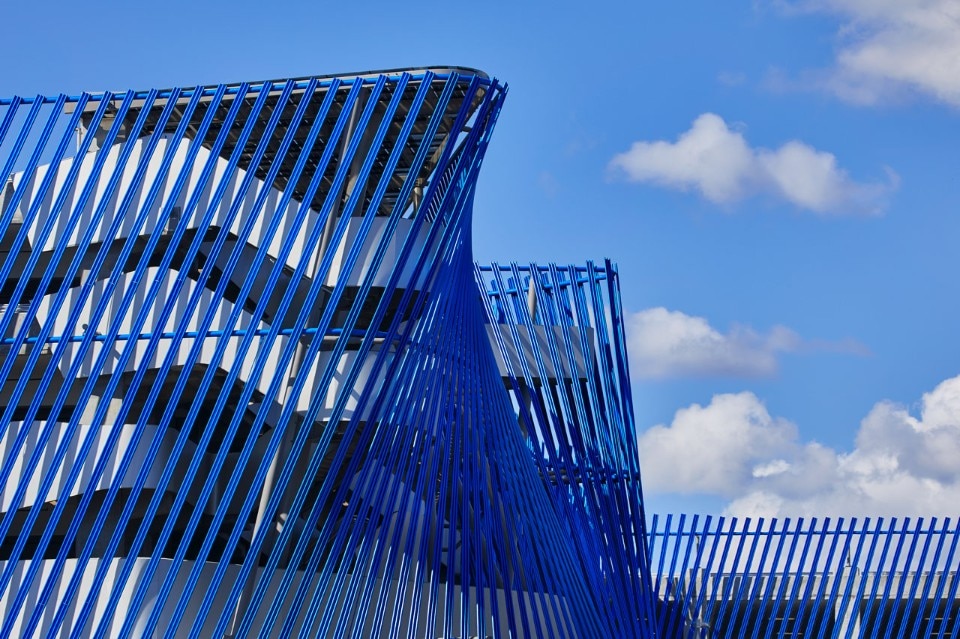
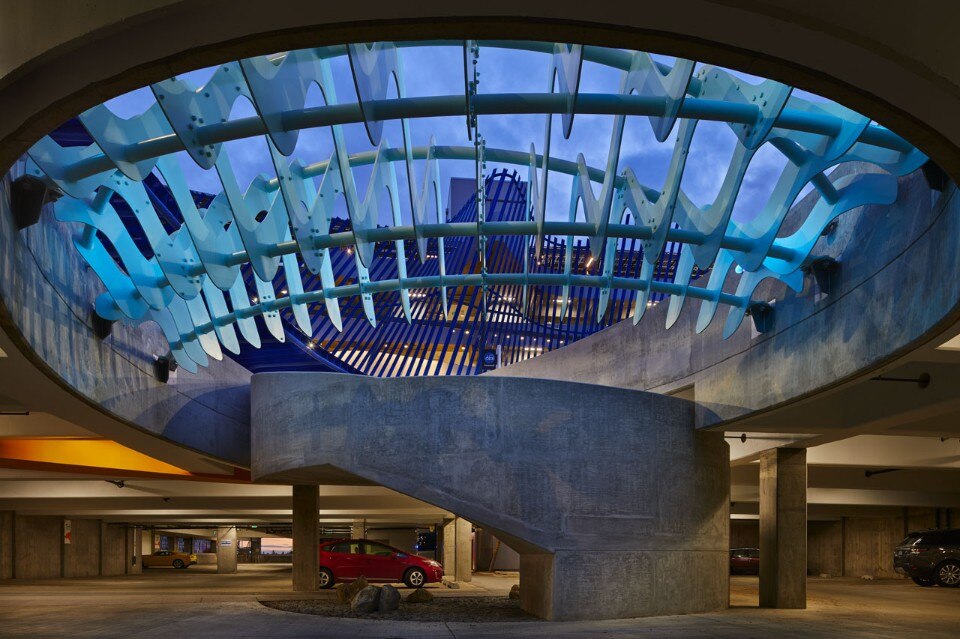
Angle Lake Transit Station and Plaza, Seattle, United States
Program: mixed use
Architect: Brooks + Scarpa
Design team: Lawrence Scarpa, Angela Brooks, Mario Cipresso, Emily Hodgdon, Mark Buckland, Jeff Huber, AIA, Chinh Nguyen, Diane Thepkhounphithack, Cesar Delgado, Fui Srivikorn, Christina Wilkinson, Royce Scortino, Sheisa Roghini, Soha Momeni, Ryan Bostic
Structural engineering: BergerABAM
Lighting design: Luminescense
Civil engineering: BergerABAM
Electrical and lighting: Stantec
Mechanical: Sazan Group
Contractor: Harbor Pacific/Graham
Area: 16,200 sqm
Completion: 2017




