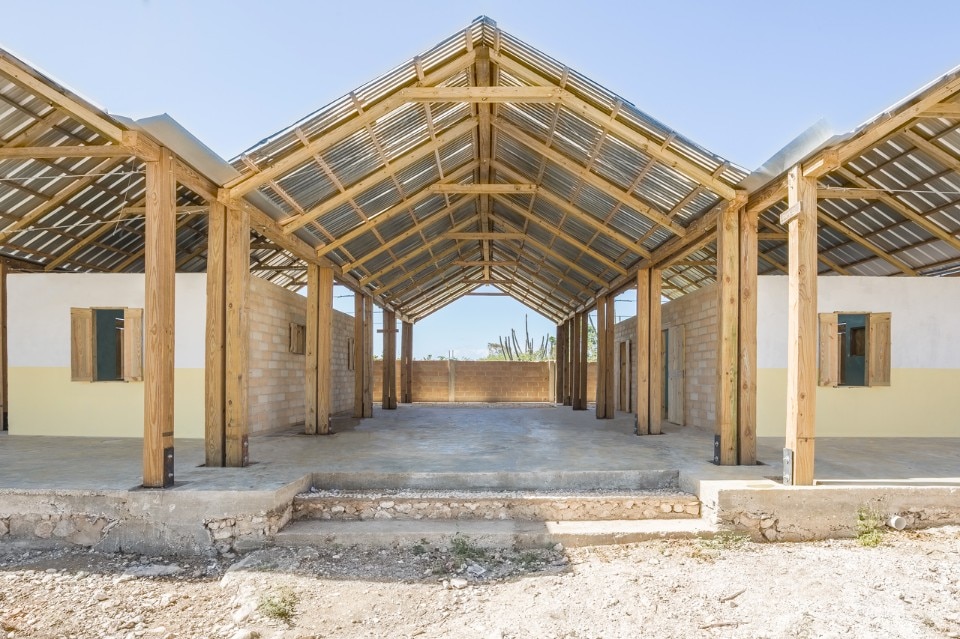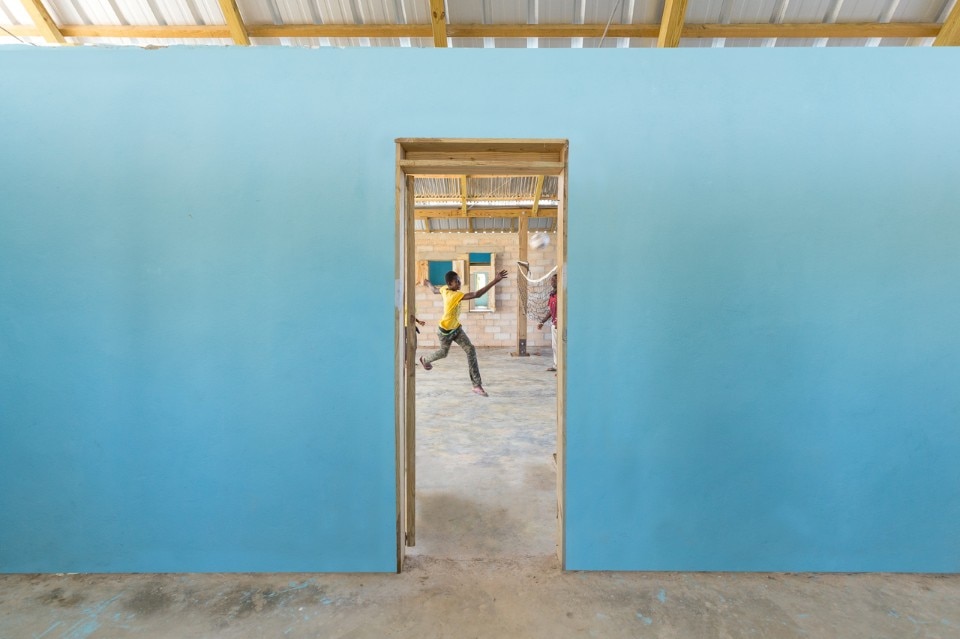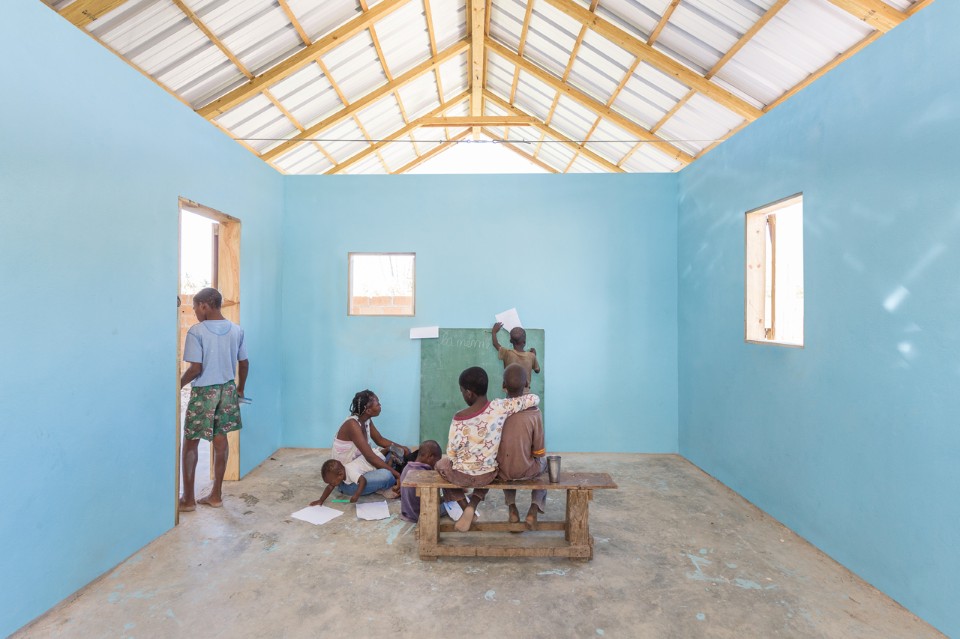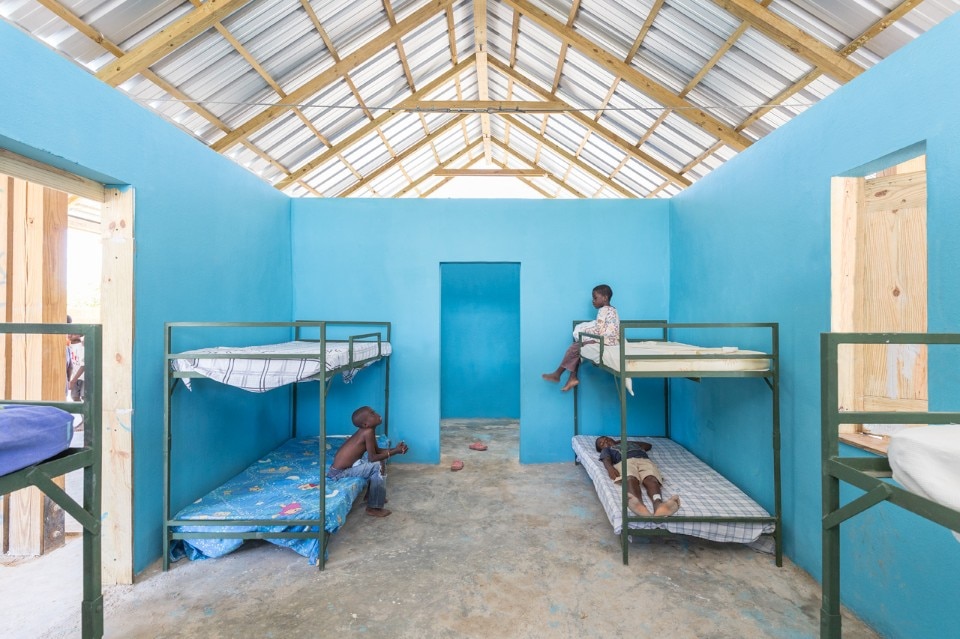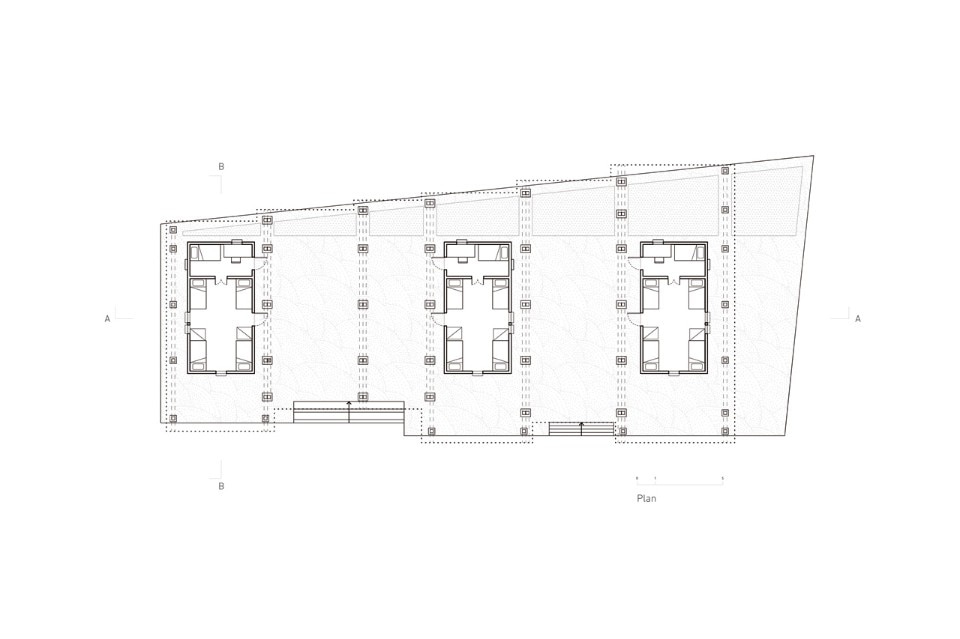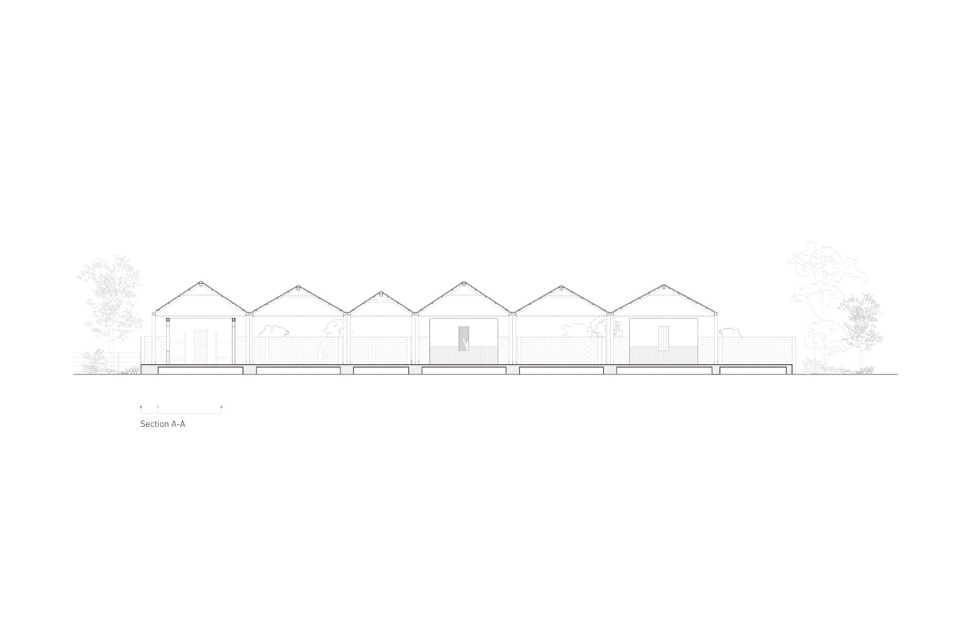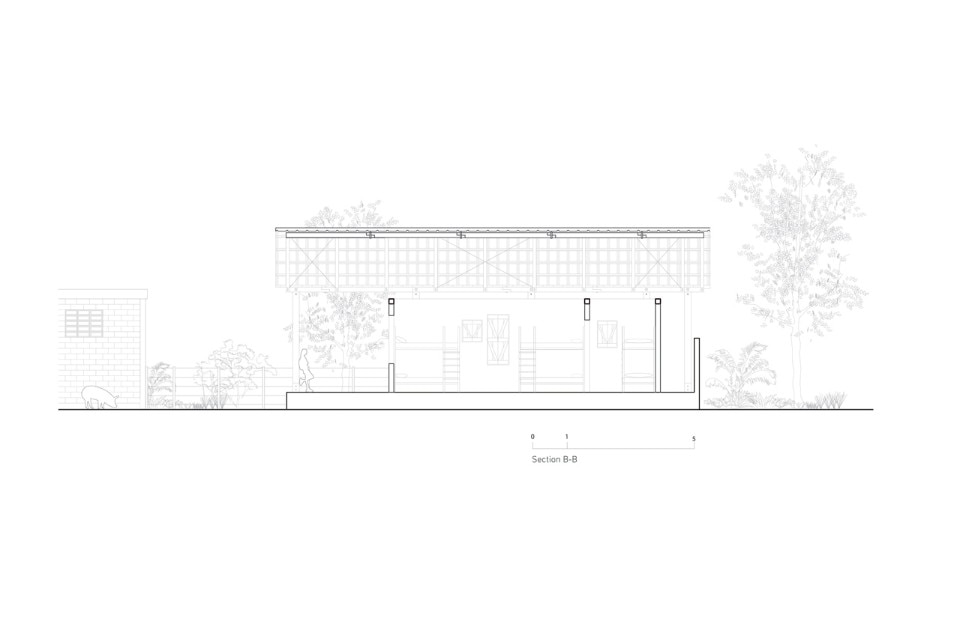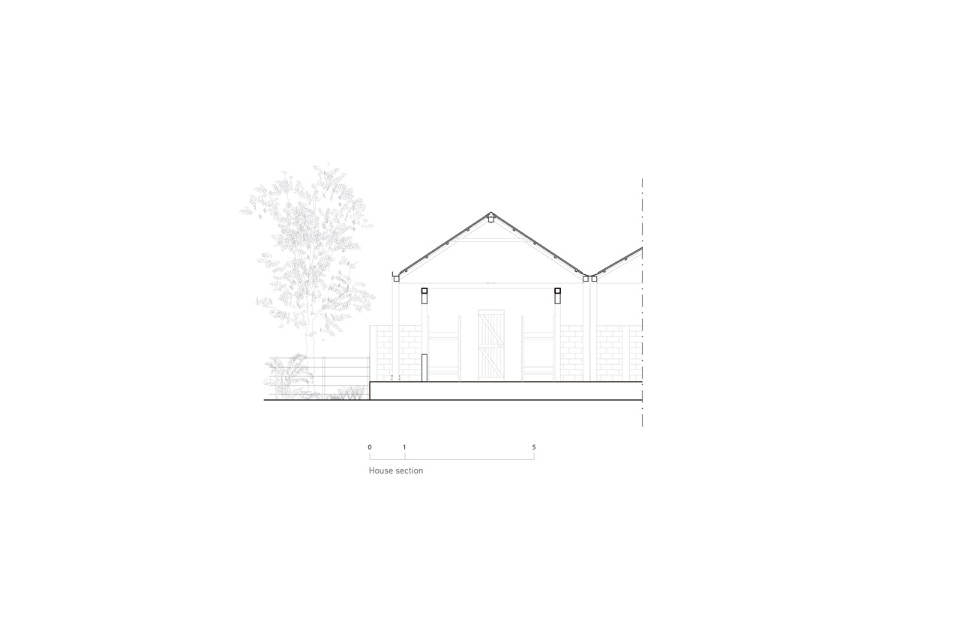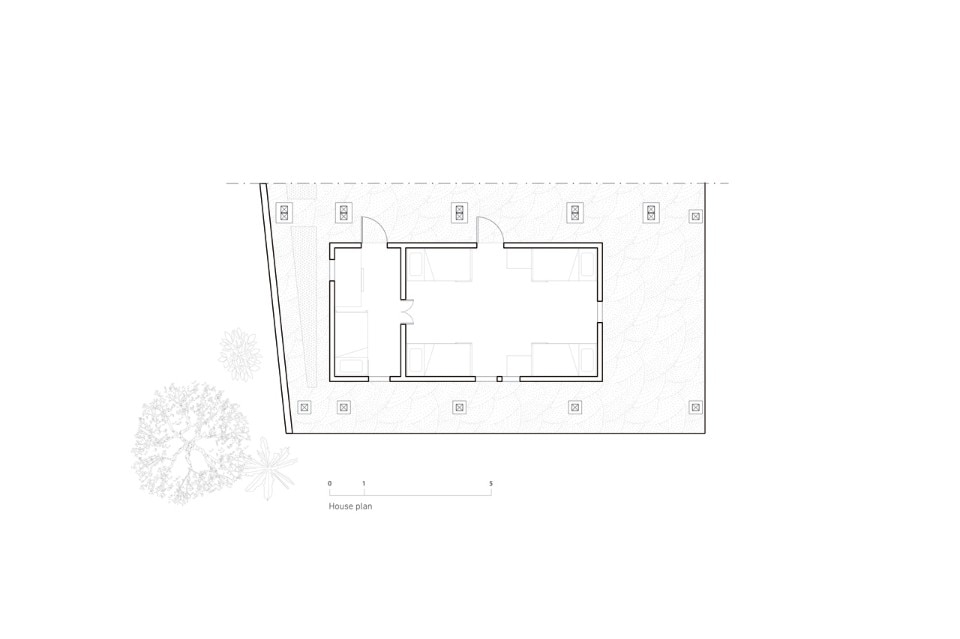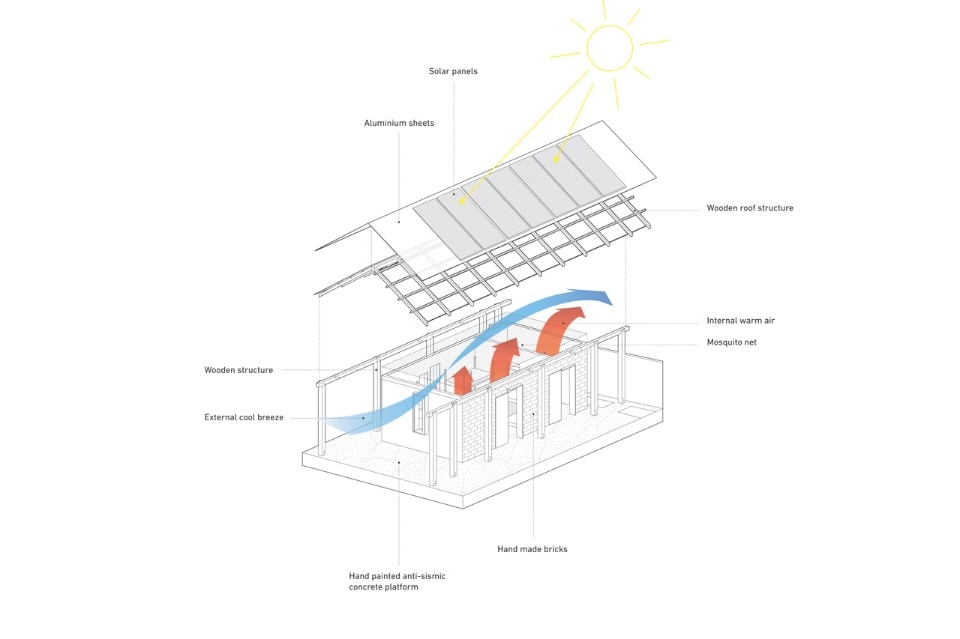A meeting with the N.G.O founders fostered the idea of designing an anti-seismic building for the children, that could serve as a haven, to help them feel welcome and part of a family again.
The N.G.O wanted a space that would be easy to control, in which the children could sleep and carry out their daily activities. The children, on the other hand, would need different areas; an indoor space to share with their housemates; a veranda to do their homework and spend time with their close friends; a lateral big open space to share with all the others. This subdivision is important considering the fact that there are children of different age and background.
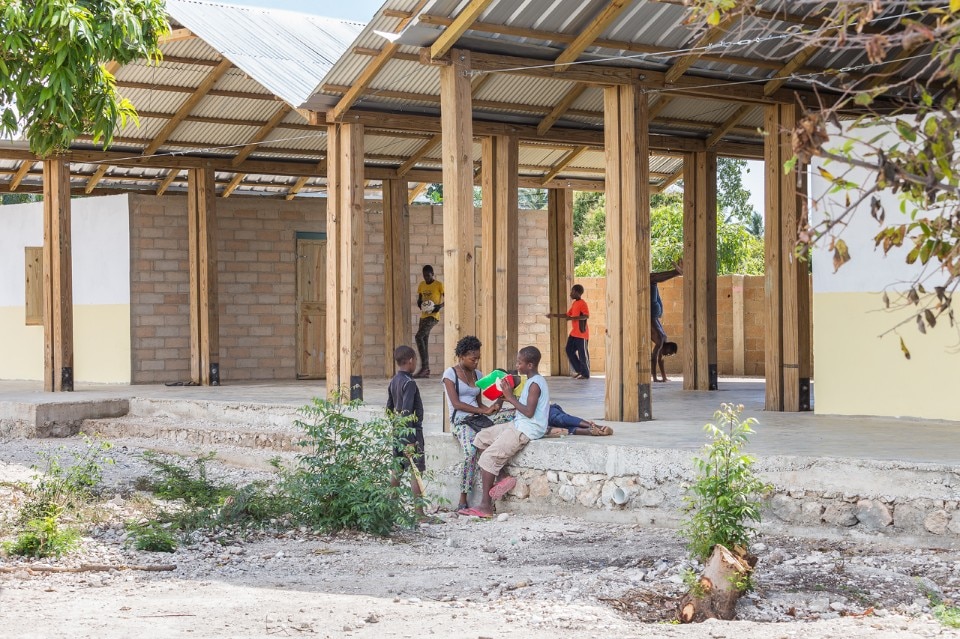
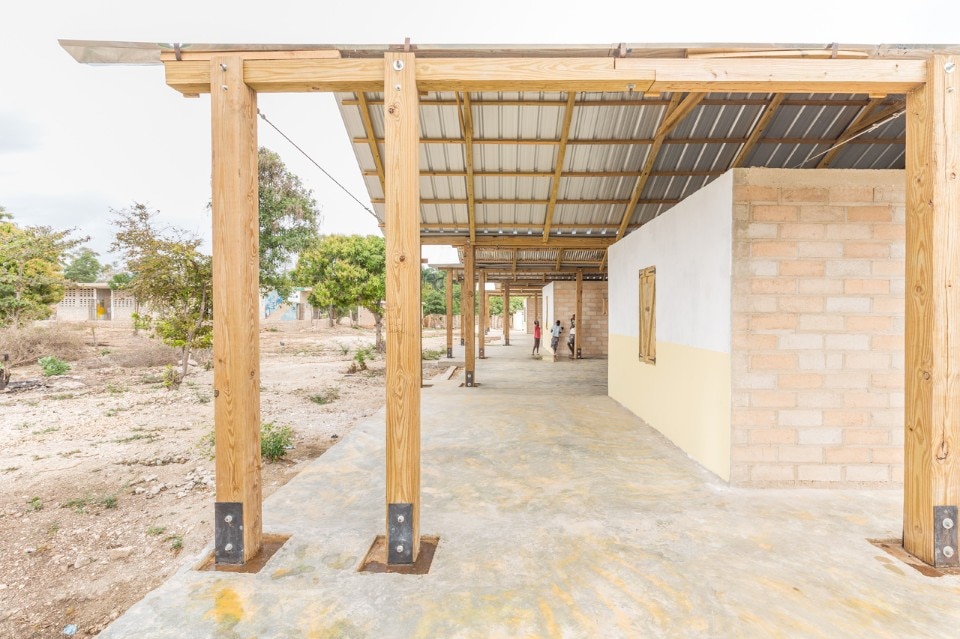
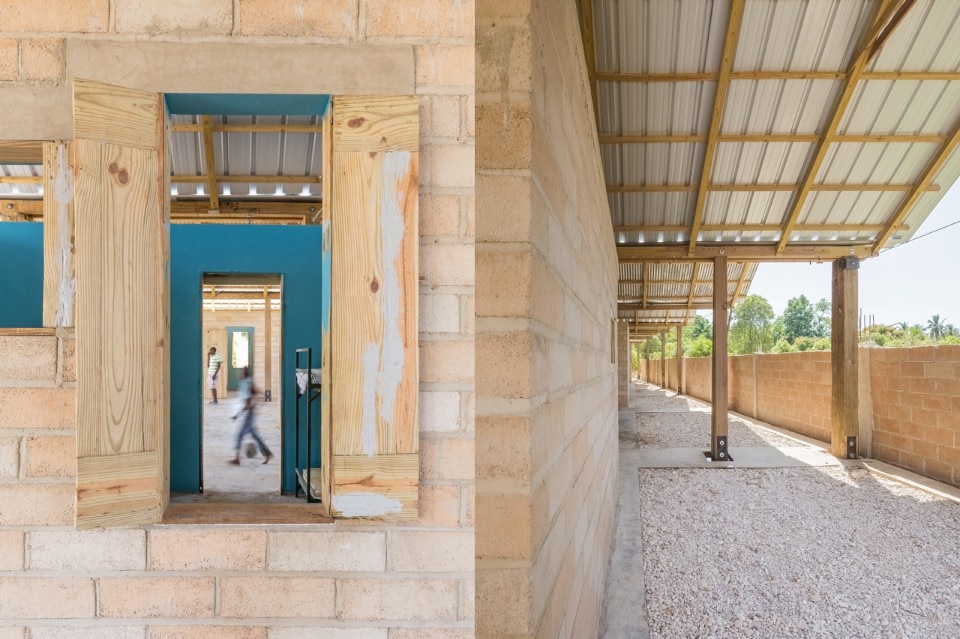
The main issue we faced during the construction was the organization of the logistics; many of the materials needed were bought in the Dominican Republic, mainly in the capital city of Santo Domingo, which is a one-day trip from the construction site. Furthermore, because of diplomatic issues between the two countries, it has been difficult to clear the goods through custom and transport them to the site. All the other materials and components were customized on-site by local craftsman.
The decision to employ local workers and artisans exclusively, led to the direct participation of the entire community and to the creation of a facility that belongs to the area and to its architectural and cultural context.
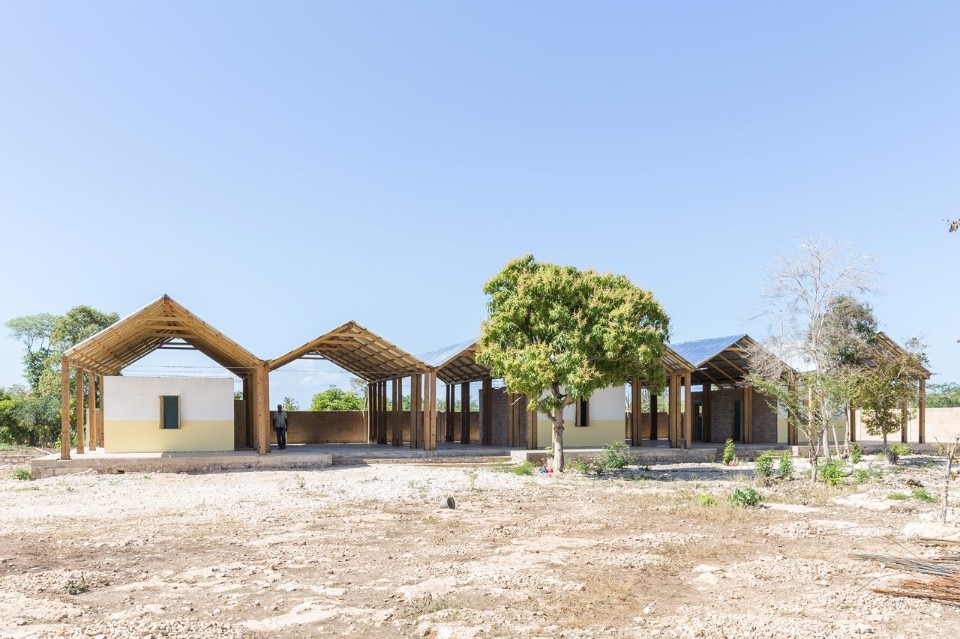
Ti kay là, Anse-à-Pitres, Sur Este, Haiti
Program: housing complex for 30 kids
Architect: Bonaventura Visconti di Modrone
Client: Ayitimoun yo NGO
Area: 400 sqm
Year: 2015


