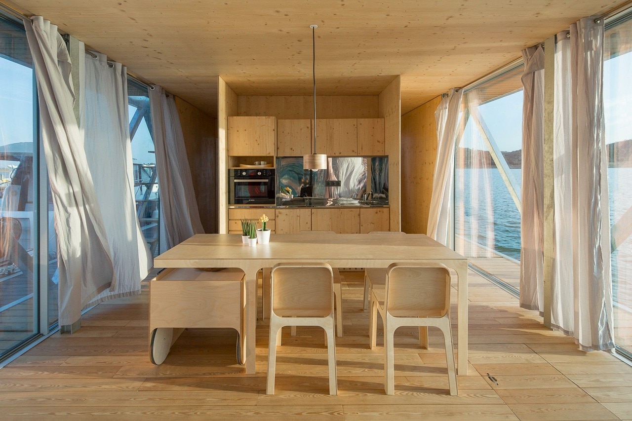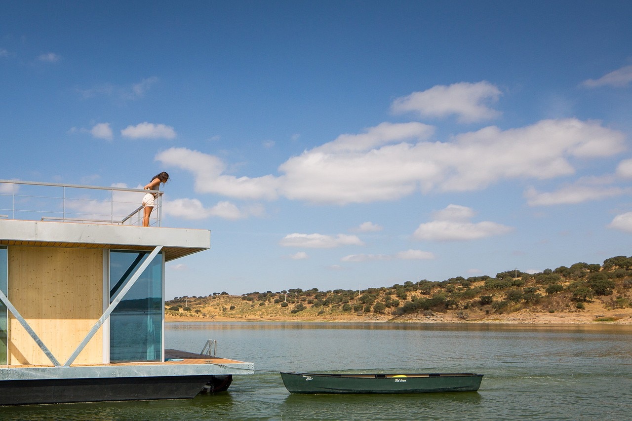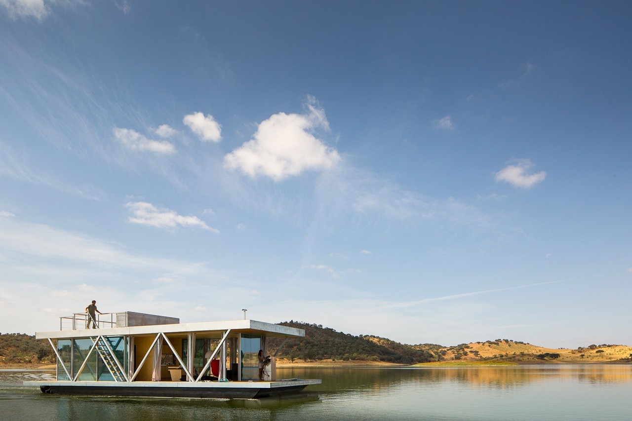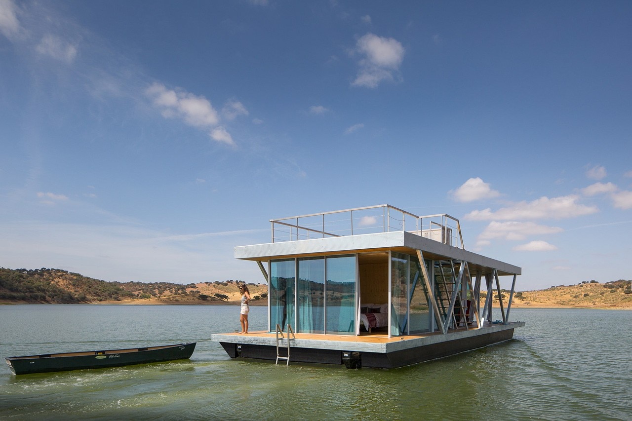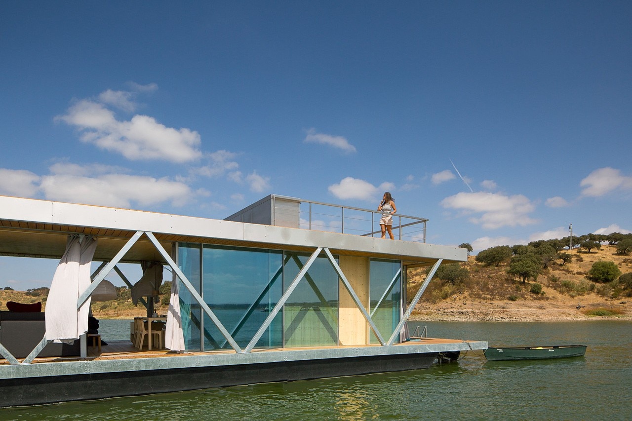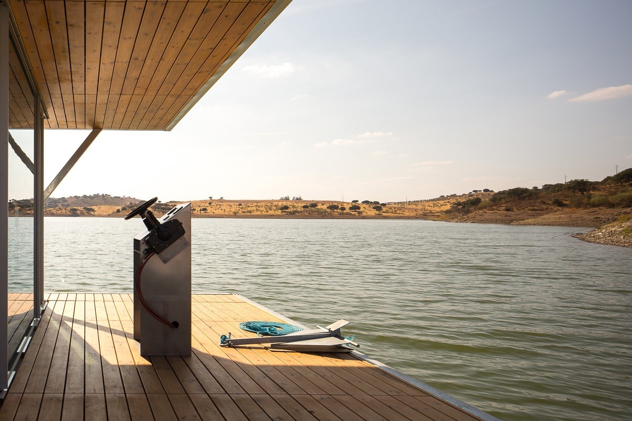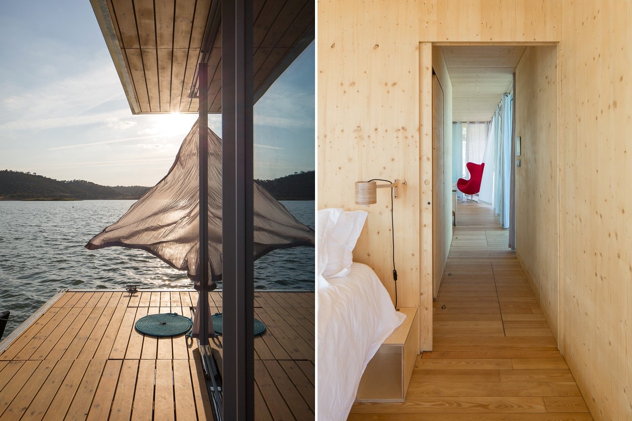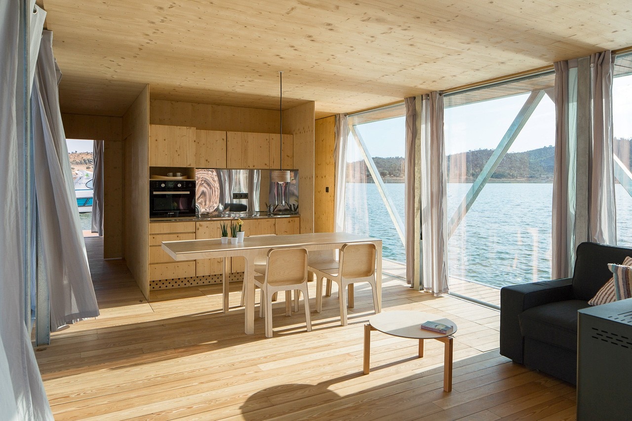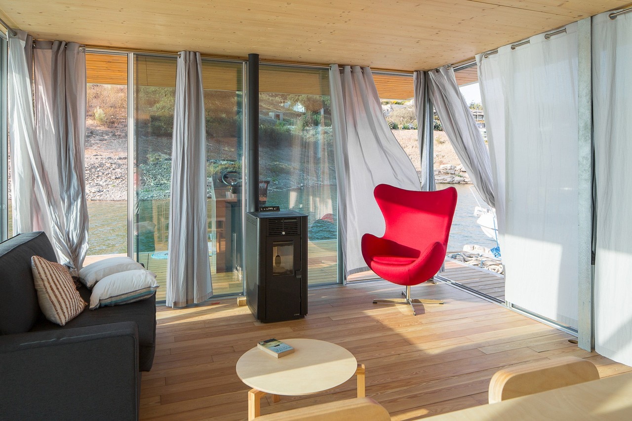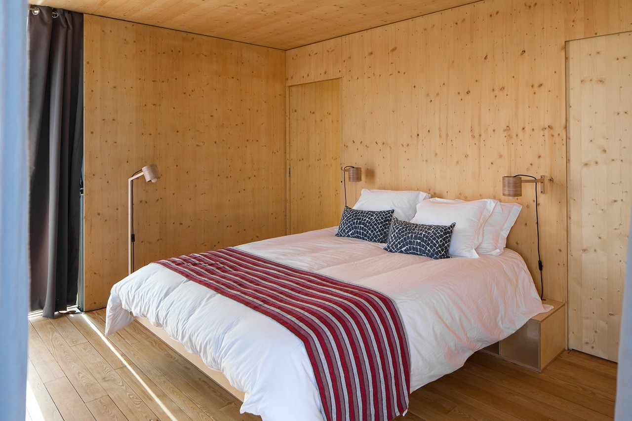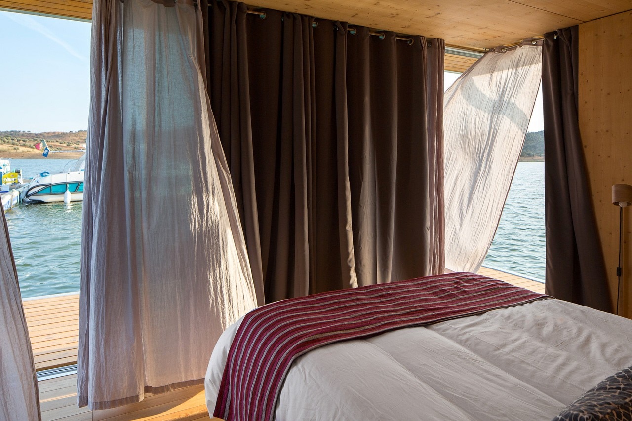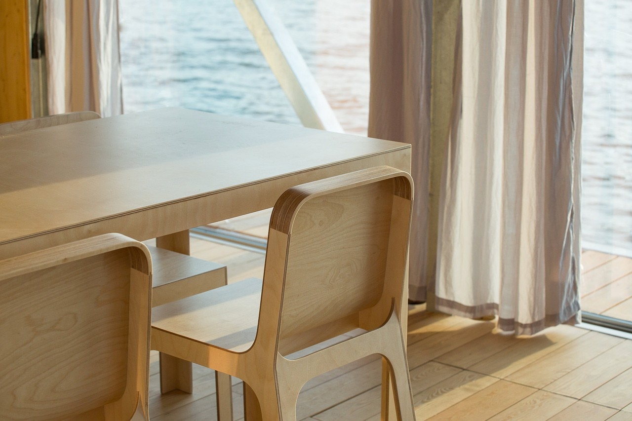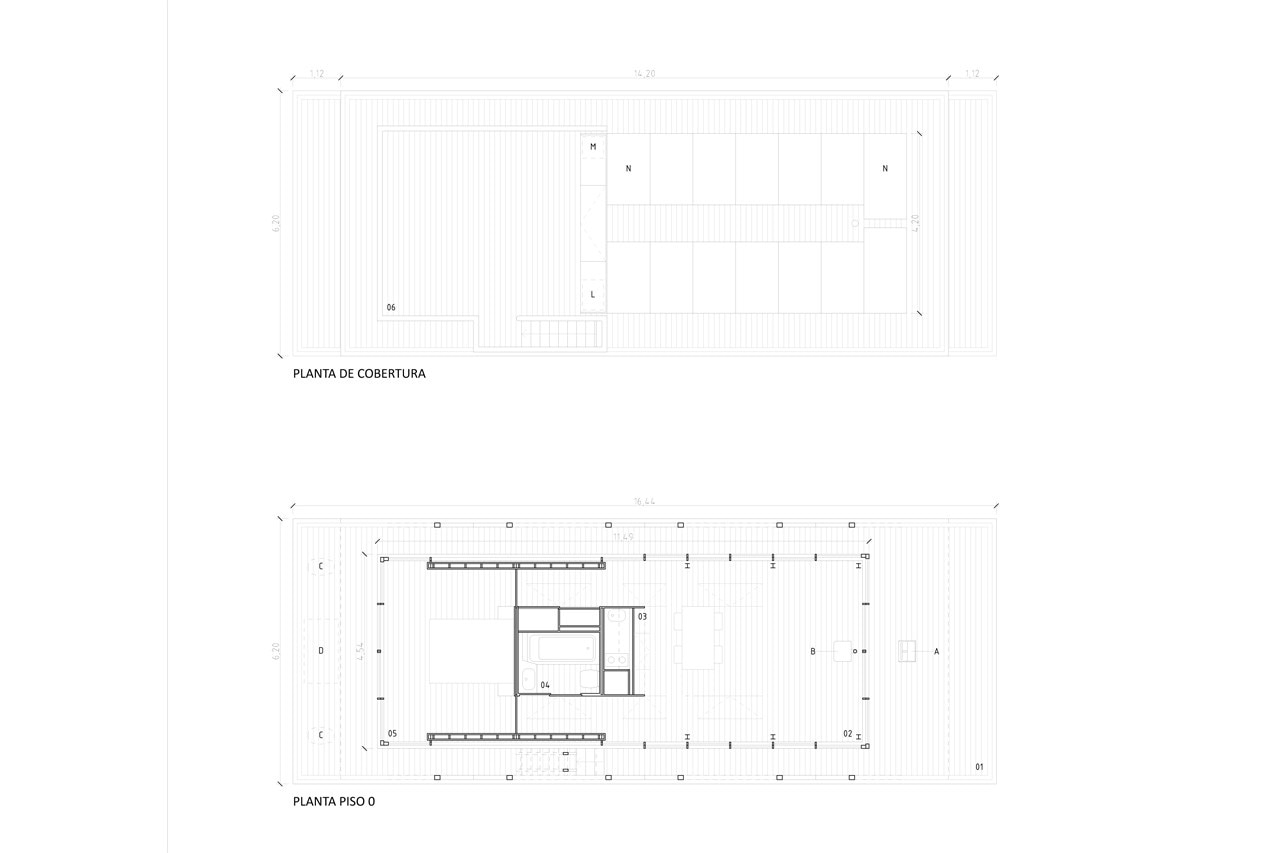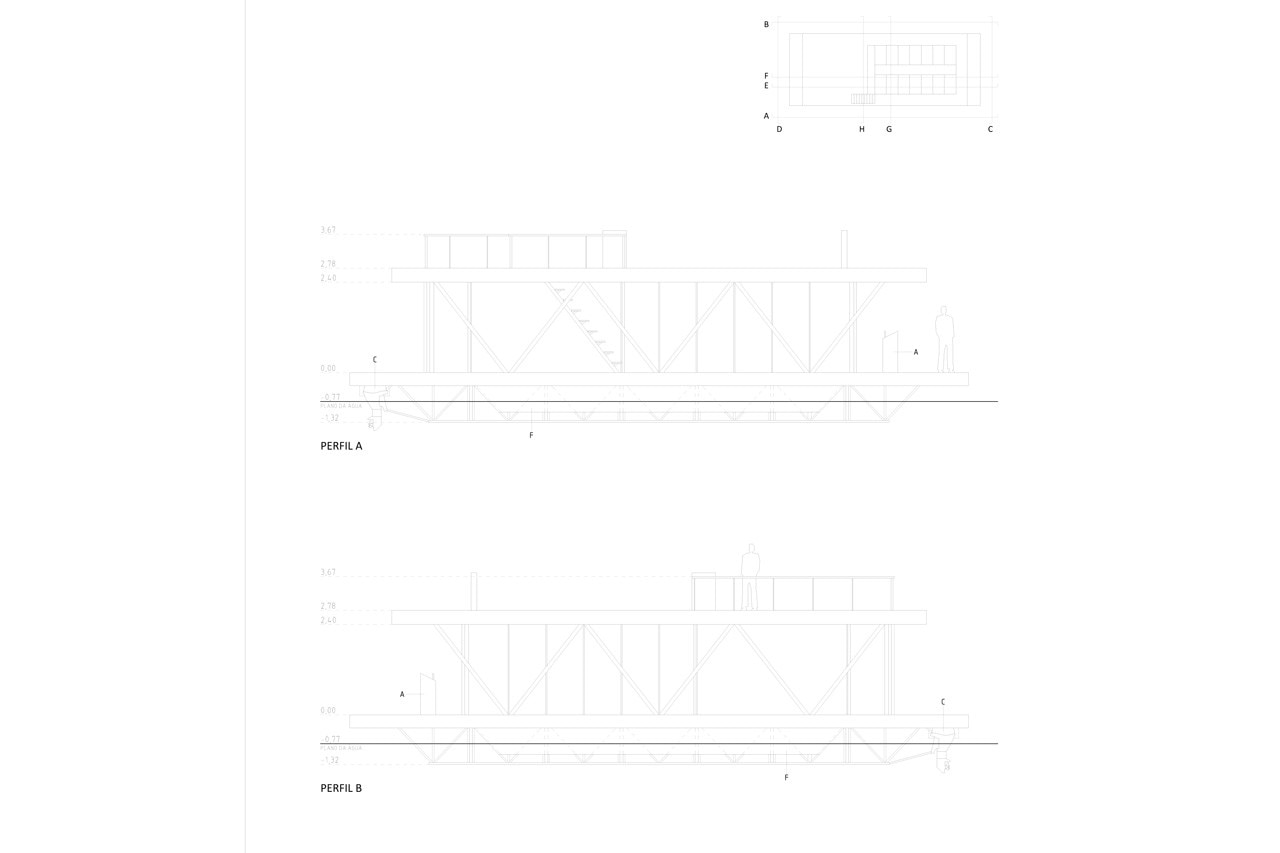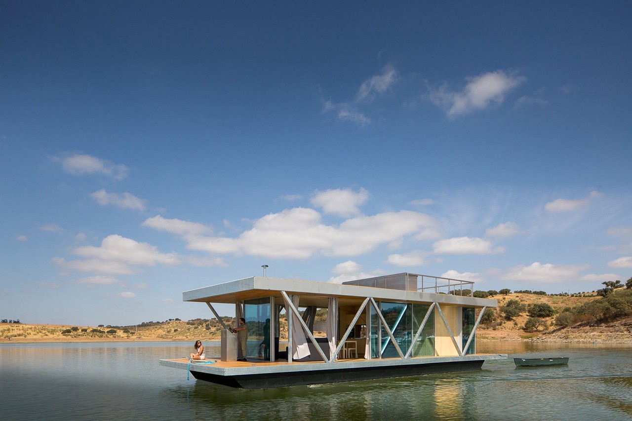
The modular design of the house means that all its components, including equipment and furniture, can be easily stored in two standard containers and shipped to almost anywhere on the planet. It has been designed with low environmentally impactful materials and technologies that reduce its carbon footprint and lower its energy needs. It has a compact activated sludge wastewater treatment plant.
When charged, the house is self-sufficient for at least seven days. It produces up to 80% of its annual energy needs (100% for over six months).
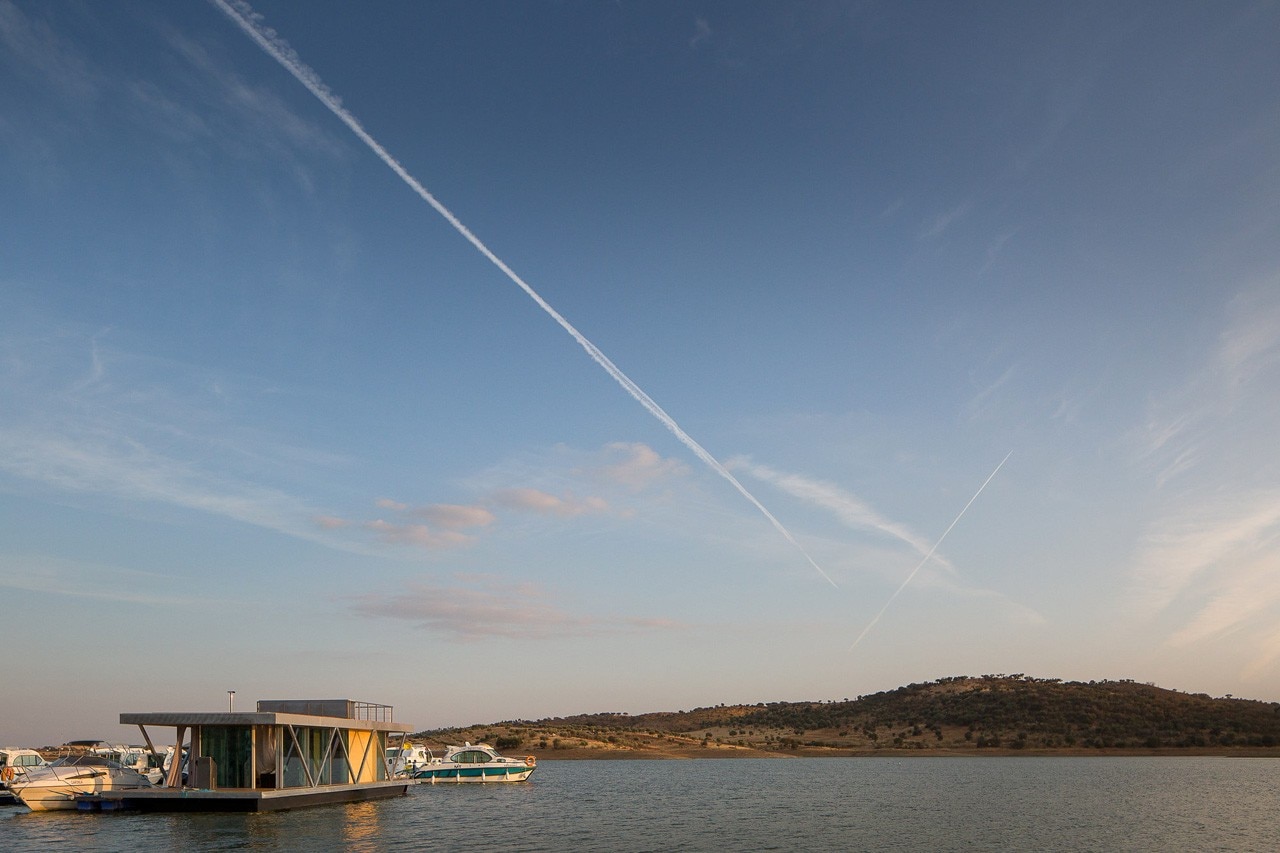
 View gallery
View gallery
Floatwing, Amieira Marina, Alqueva, Portugal
Program: floating house
Architects: Friday
Completion: 2015


