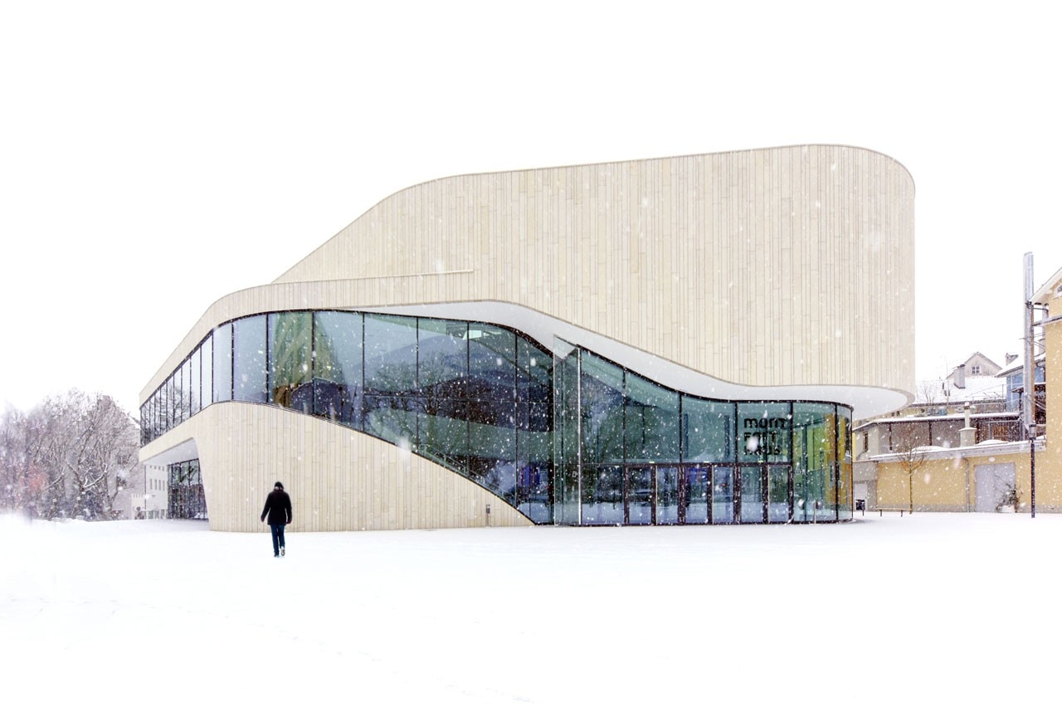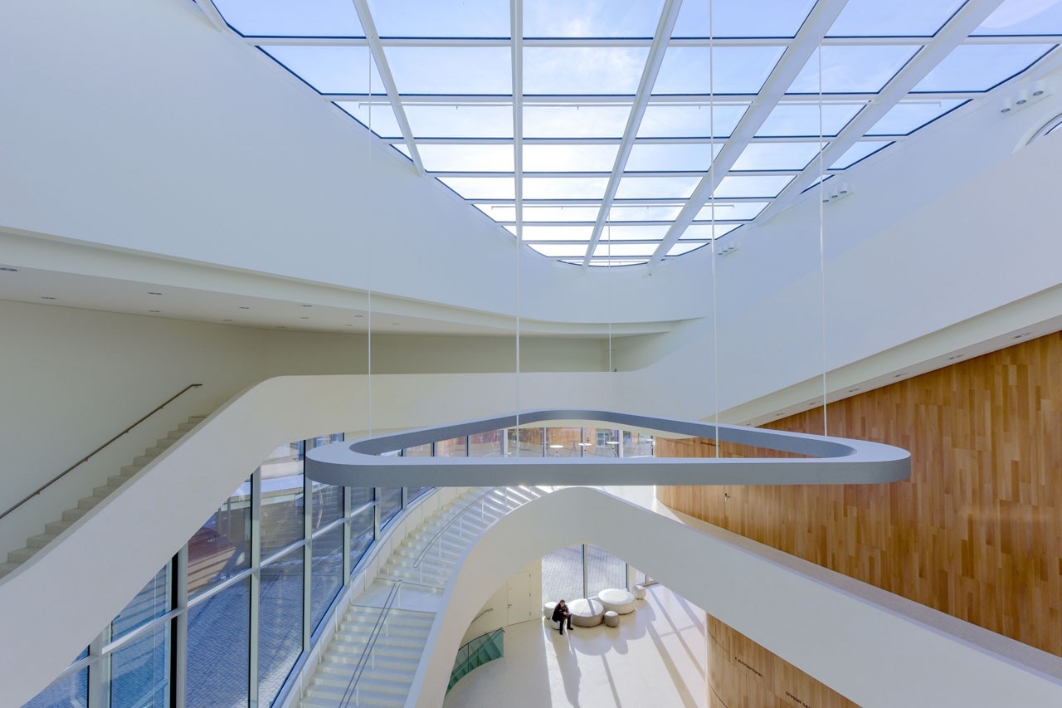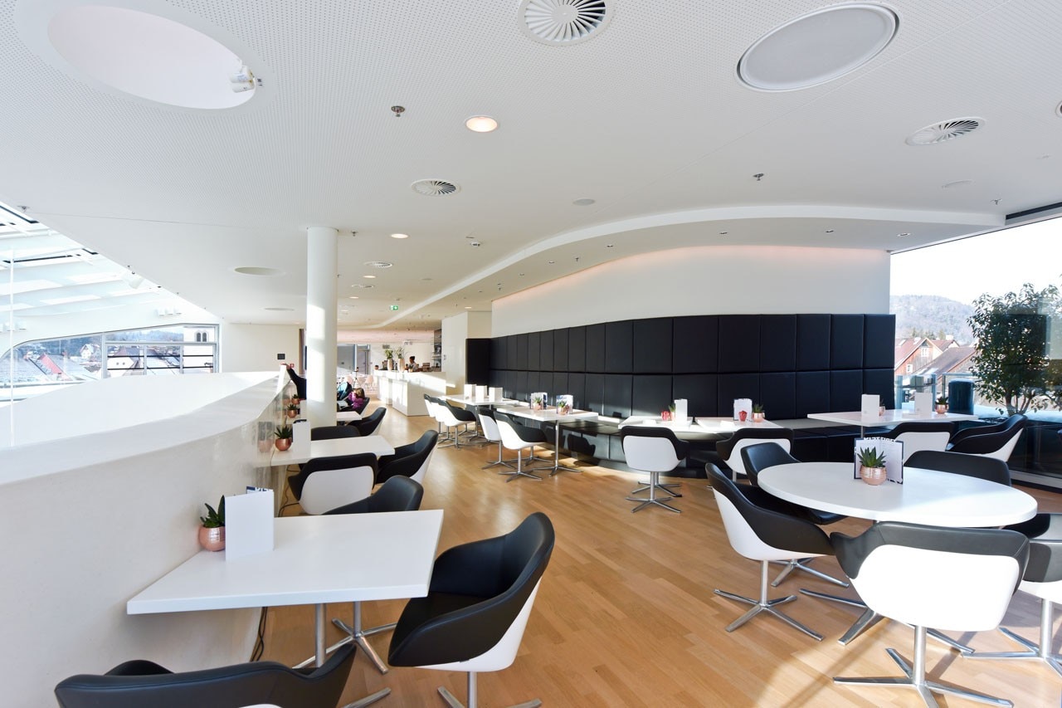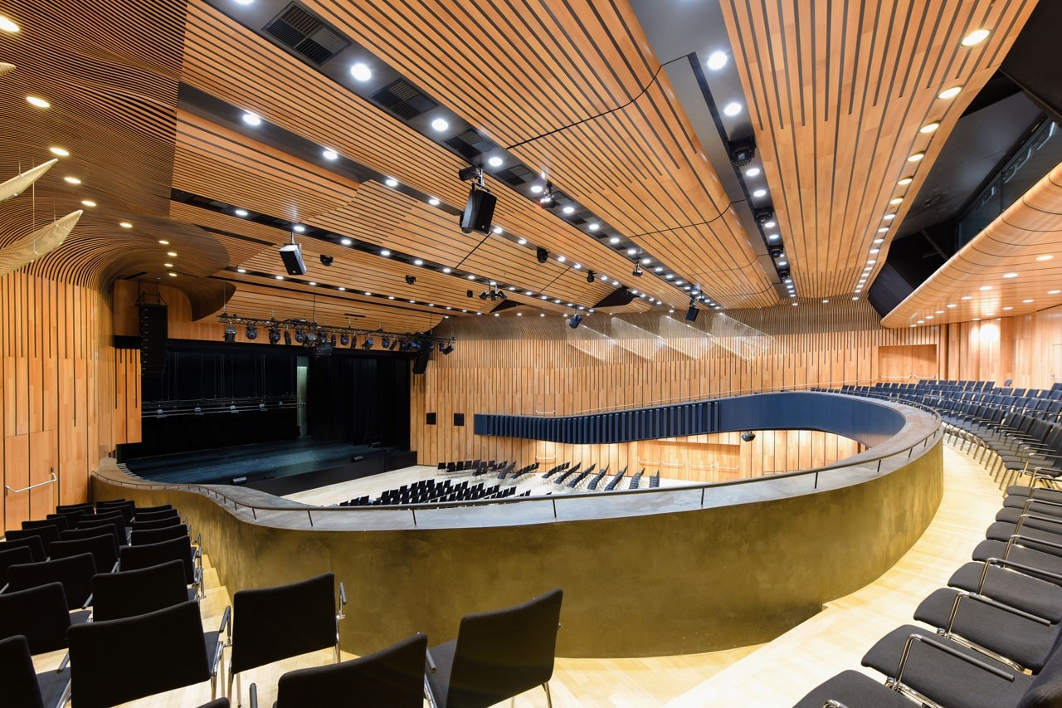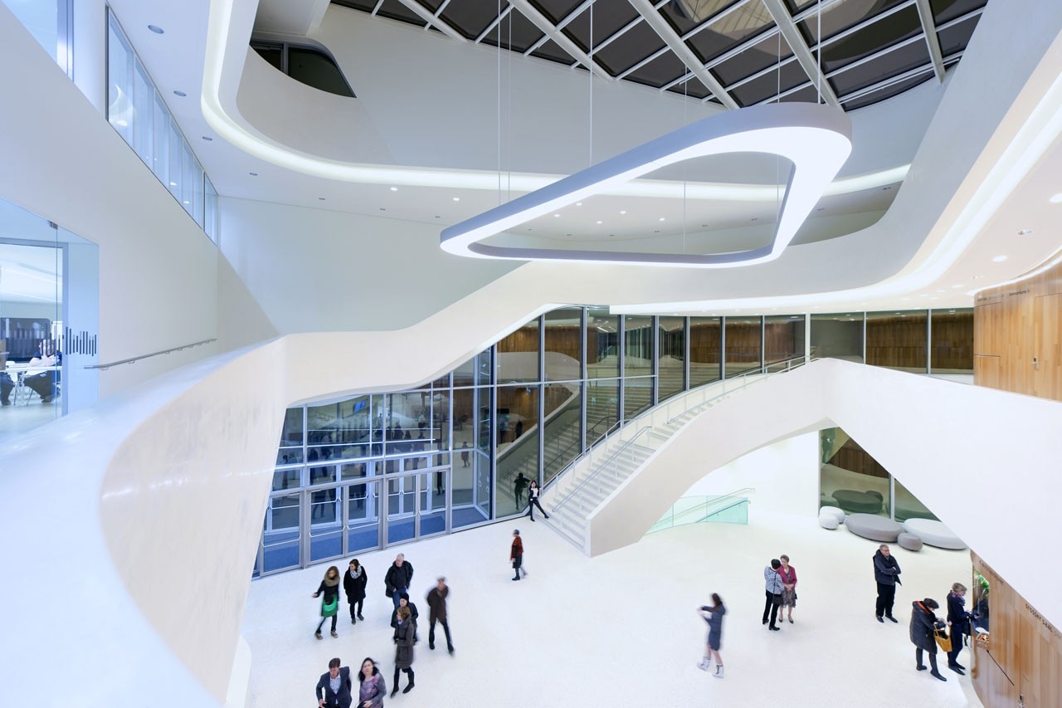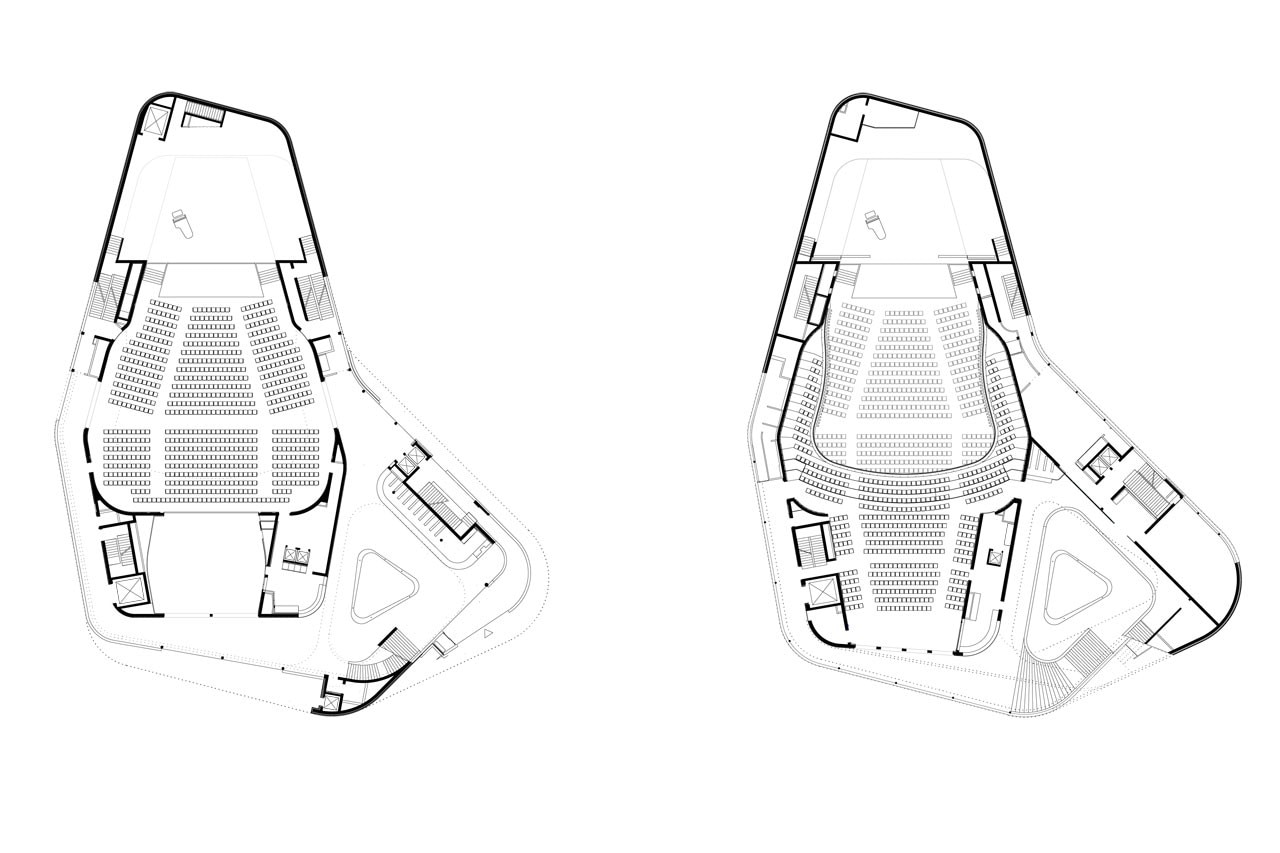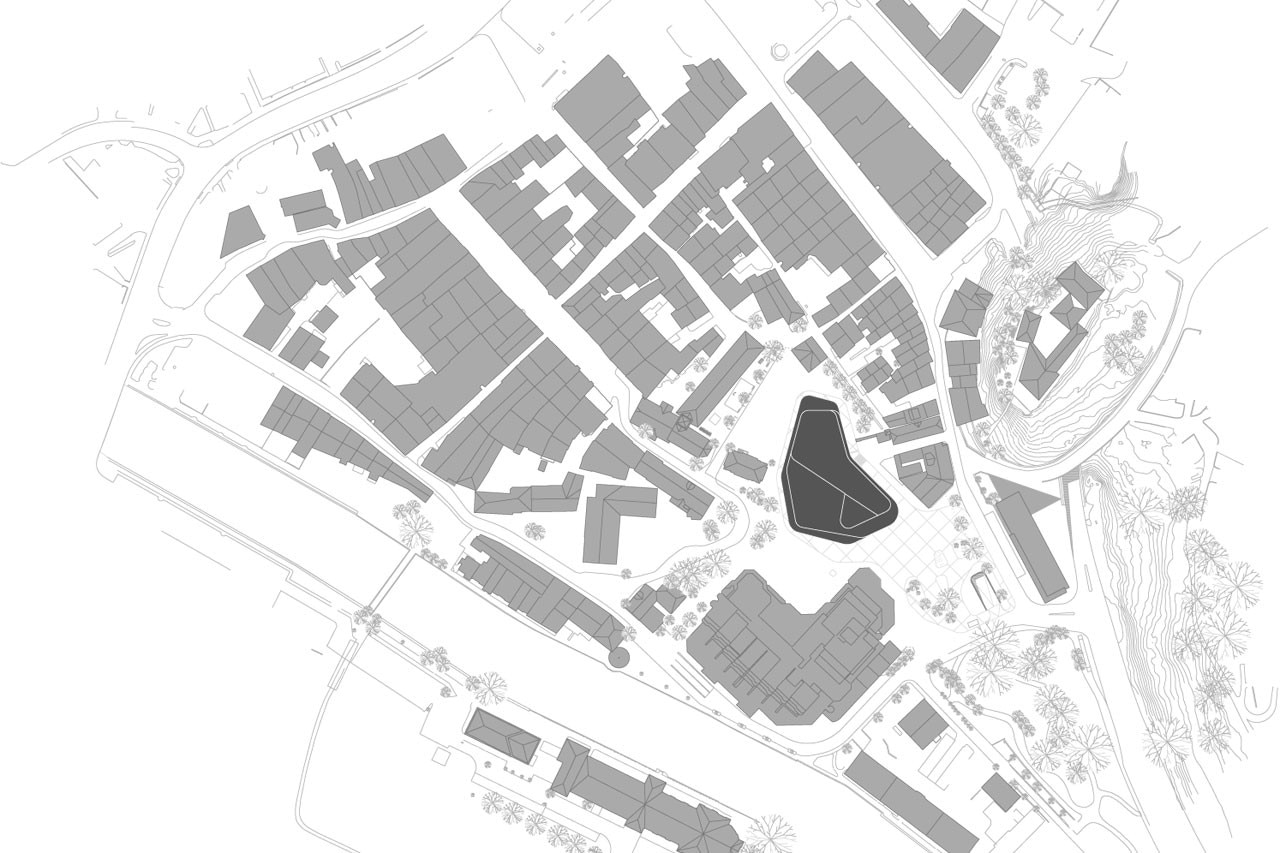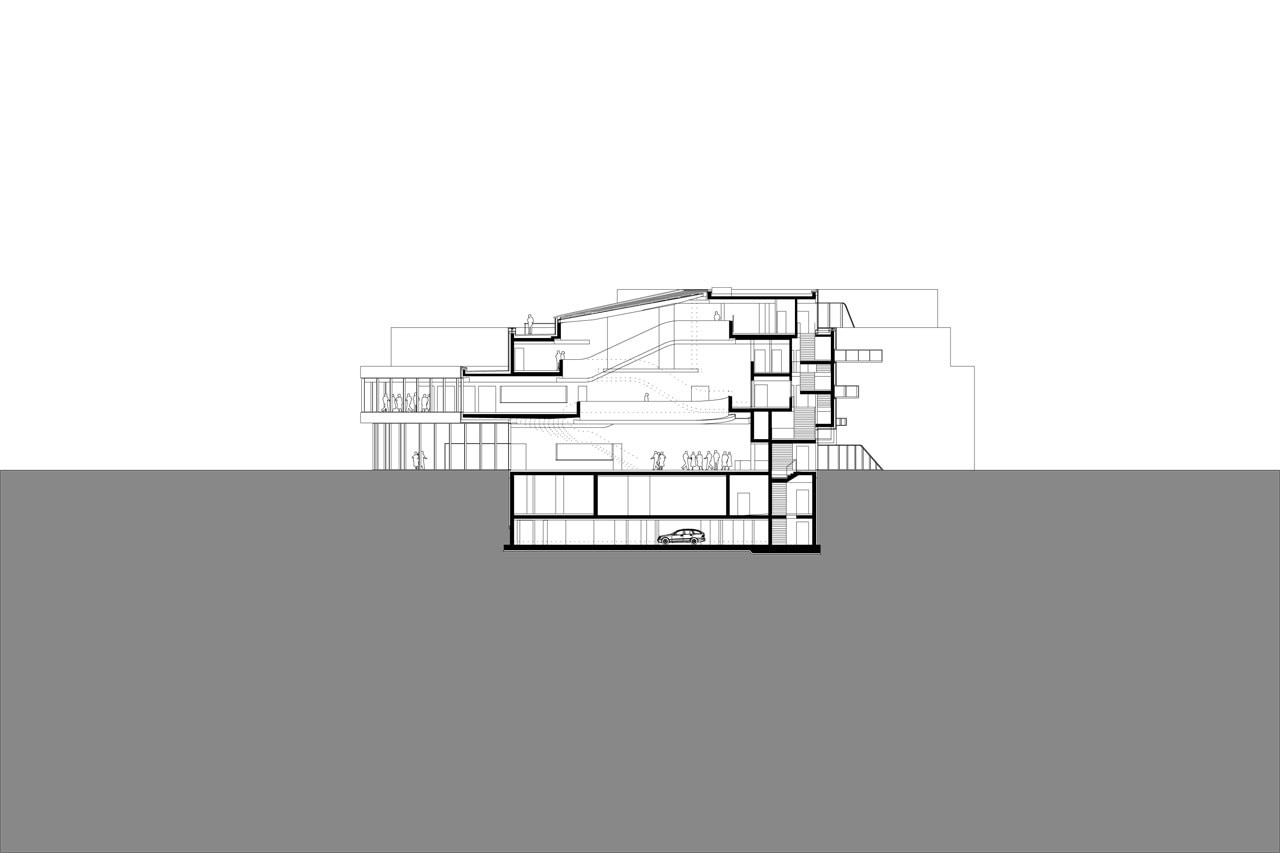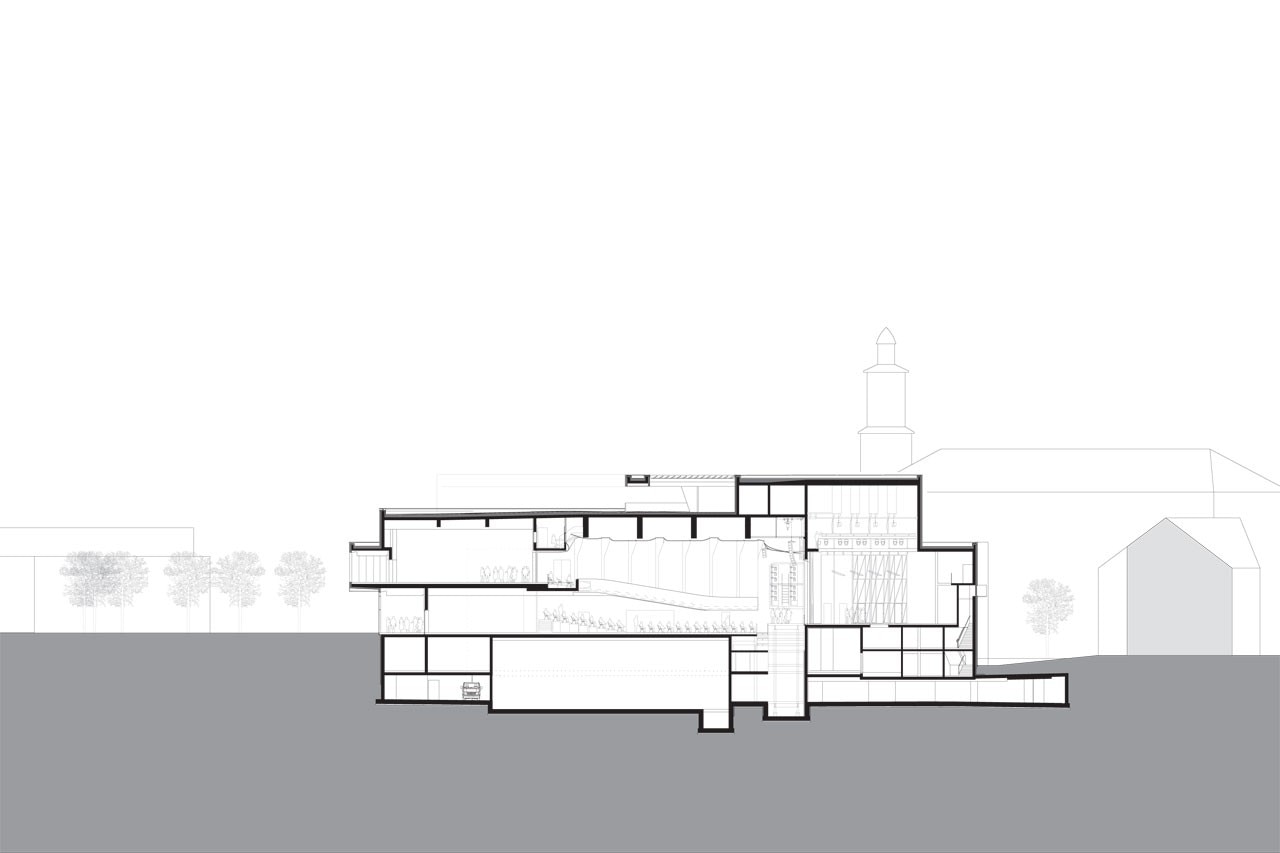It is versatile enough to host conventions, balls, trade fairs, classical concerts, pop concerts and theatre performances.
Unlike most concert halls and theatres, which are closed when there is no performance, the new Montforthaus is conceived as an “Open House” and is also home to the Feldkirch Tourist Information Centre and Vorarlberg Ticket Office.
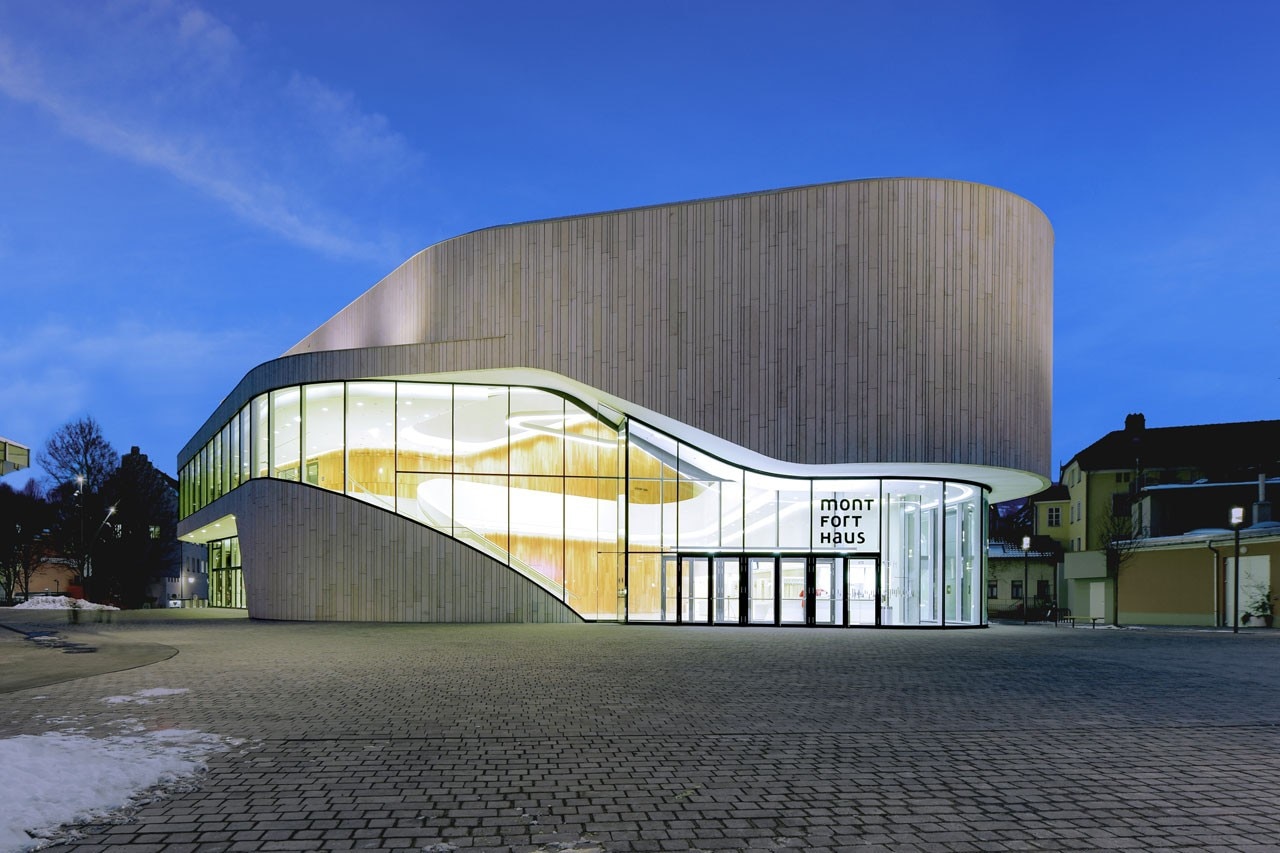
The Montforthaus is harmoniously embedded in the historical urban grain of the medieval old town of Feldkirch.
While its formal articulation is demonstratively modern, its materiality picks up the traditional Jura marble of the region, setting up a dialectical frisson between the two and simultaneously weaving the new insertion into the existing fabric of the town.
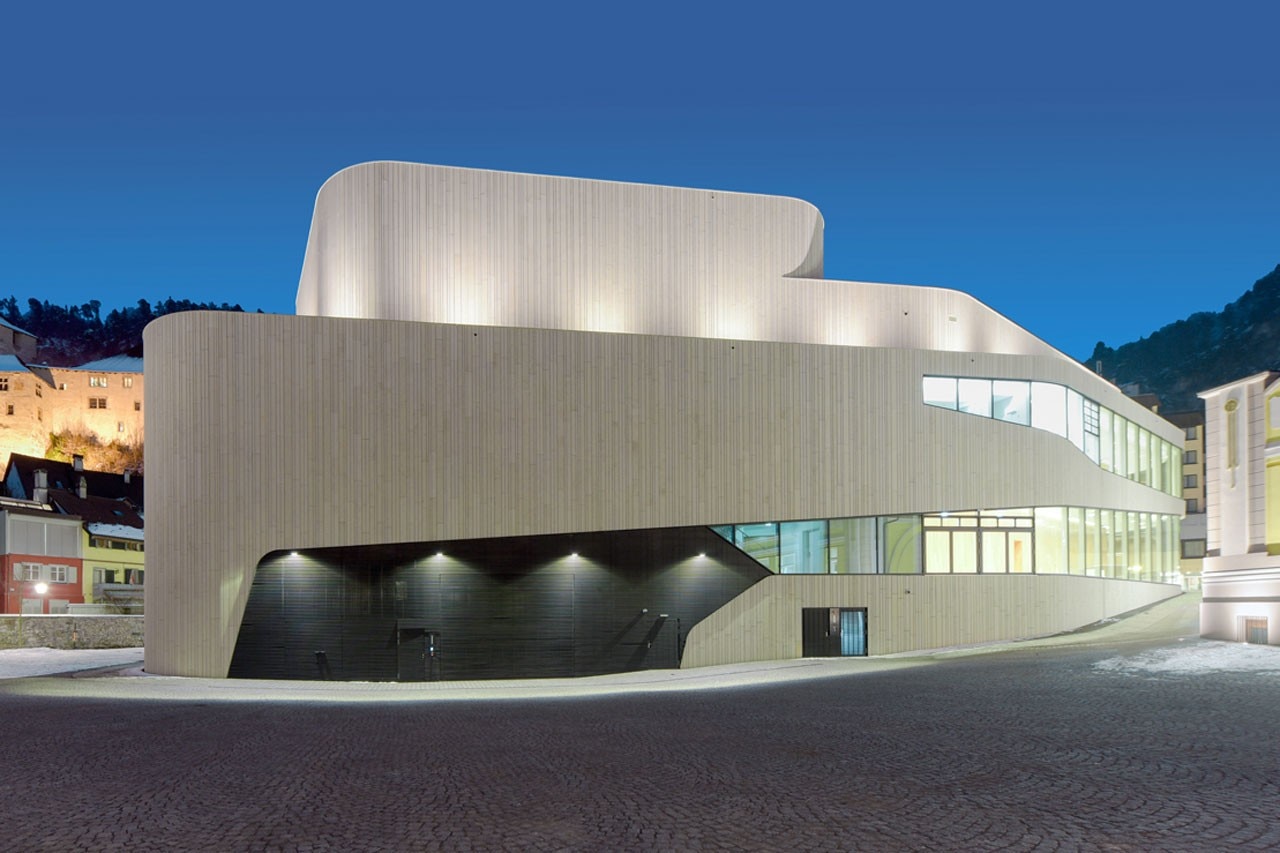
The organic flowing volume of the building stands apart from its historically evolved, small-scale surroundings as a freestanding object within the urban grain. While the previous building from the 1970s directly abutted the neighbouring buildings, the new Montforthaus is a separate entity with no front or back but rather a continuous perimeter that is equally attractive from all directions.
By positioning the foyer to one side of the central axis of the stage and auditorium, it was possible to neatly fit the large volume into the historical structure of the old town. The contours of the building’s exterior respond to the neighbouring streets and edges of open spaces, ensuring that the surrounding urban grain is balanced and accorded equal importance on all sides. Like a pebble in the riverbed of the town, the new cultural centre sits in the flow of urban space between three adjoining squares which fuse into a single large urban space that extends from the town’s park into the old town.
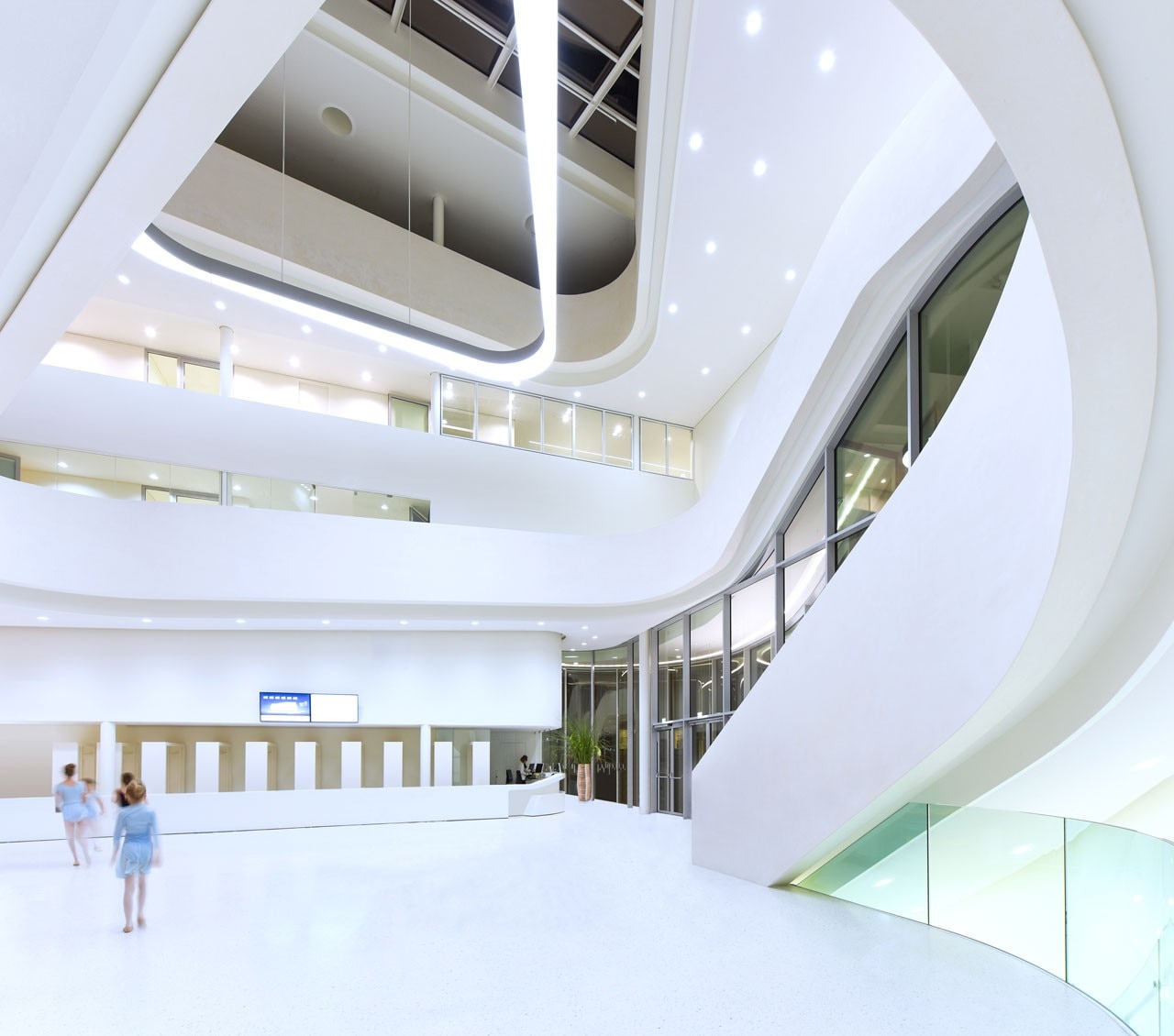
The same natural flow of space continues into the building, leading visitors into a four-storey landscape of foyers and open galleries beneath a naturally illuminated glazed atrium roof. Via a Baroque-style sweeping stair, visitors ascend in spiral fashion up to the auditoria or to the bar on the roof, where they are rewarded with a view across to the historical Schattenburg and over the Rösslepark.
The building is both stage and vantage point from which to observe everyday life in the centre of the town. By setting back the building from the Rössleplatz, a new urban connection is created. The town no longer comes to an end at this point but continues seamlessly on into the adjacent Rösslepark.
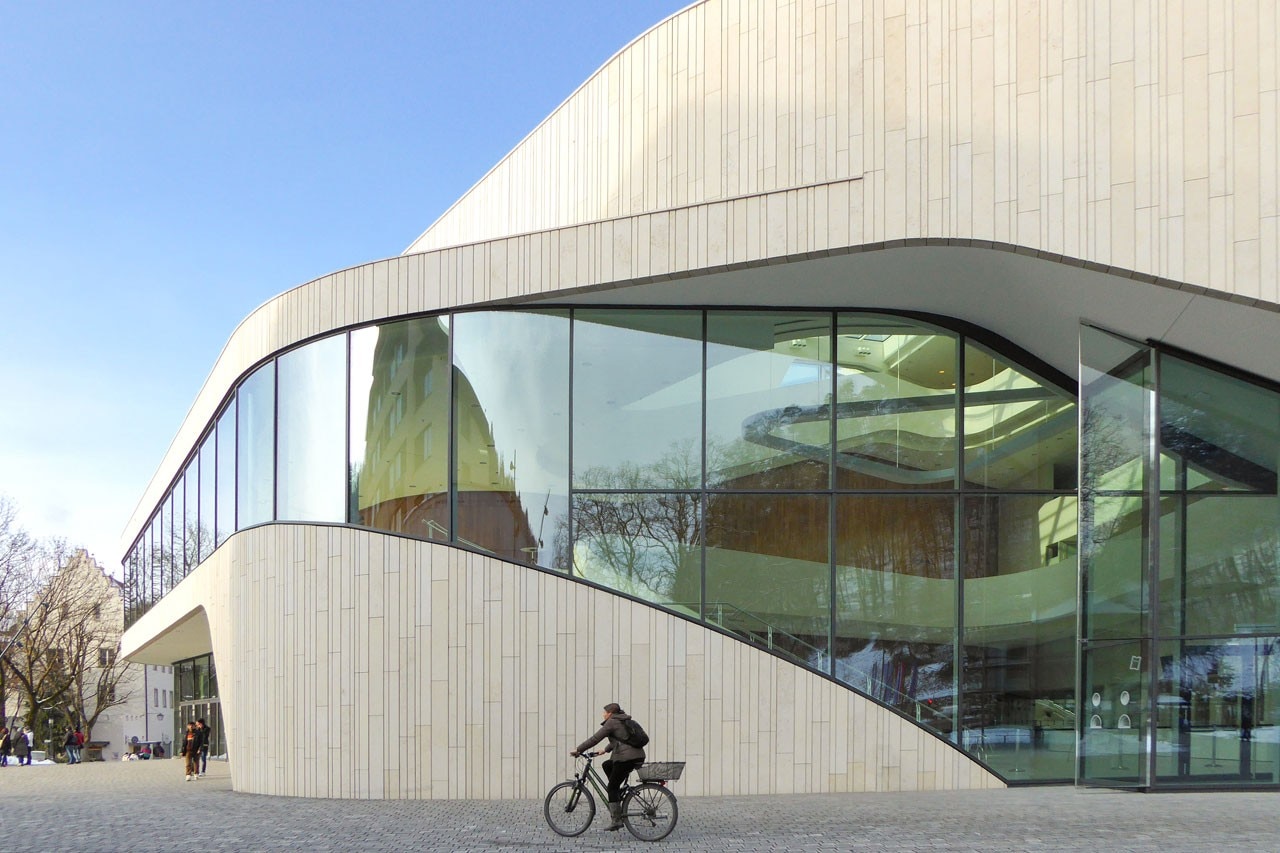
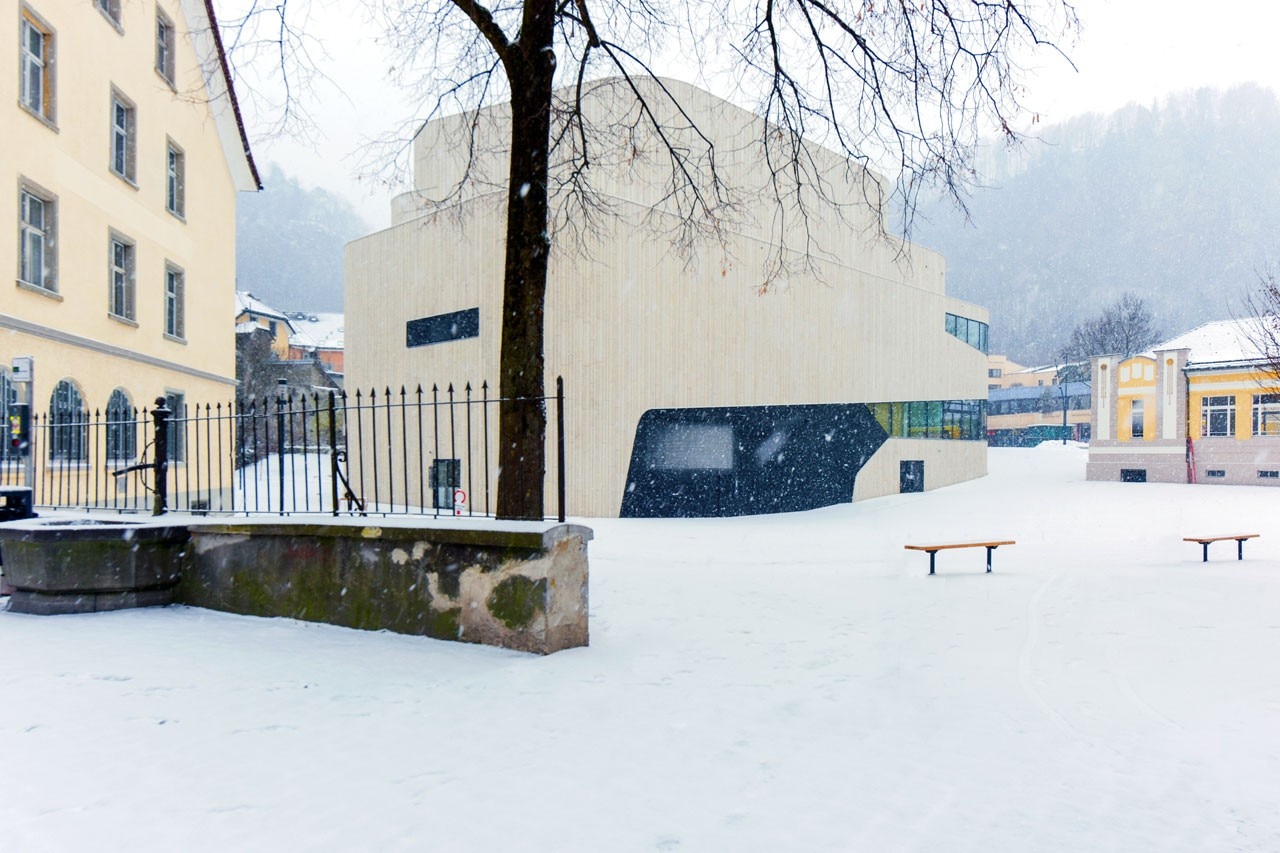
Montforthaus, Feldkirch, Austria
Program: community centre
Architects: Hascher Jehle Architektur
Competition team: Johannes Raible, Lars Gebhardt, Ricardo di Parodi, Wojtek Kaminsky, Jurgen Postai
Project leaders: Frank Jödicke, Gorch Mullauer, Markus Mitiska
Design team: Kralyu Chobanov, Christine Dorn, André Flaskamp, Lars Gebhardt, Anja Haferkorn, Oliver Heinicke, Carsten Krafft, Beata Maciak, Benjamin Marte, Ralf Mittmann, Max Porzelt, Jurgen Postai, Dorota Przydrozna, Anita Sinanian, Clemence Touzet, Martin Tschofen, Markus Wäger
Interns: Mark Friedrich, Amaya Riero Diaz, Lubomir Peytchev, Simon Gaier
Construction supervision: Michael Hassler
Architectural design supervision: Hascher Jehle Architektur, Mitiska, Wäger Architekten
Interior design: Hascher Jehle Architektur, Mitiska, Wäger Architekten
Acoustic plannig: Graner + Partner
Structural engineers: Bernard & Brunnsteiner
Heating, ventilation, electrical planning: Dick + Harner, BHM Ingenieure
Building physics: IPJ Ingenieure mit ISRW Klapdor
Soil report: Geotek
Surveyor: Markowski
Lighting design: LDE
Fire safety planning: IBS
Media technology planning: Graner + Partner
Stage technology planning: LDE
Budget: € 41.2M
Area: 10,840 sqm
Completion: 2015


