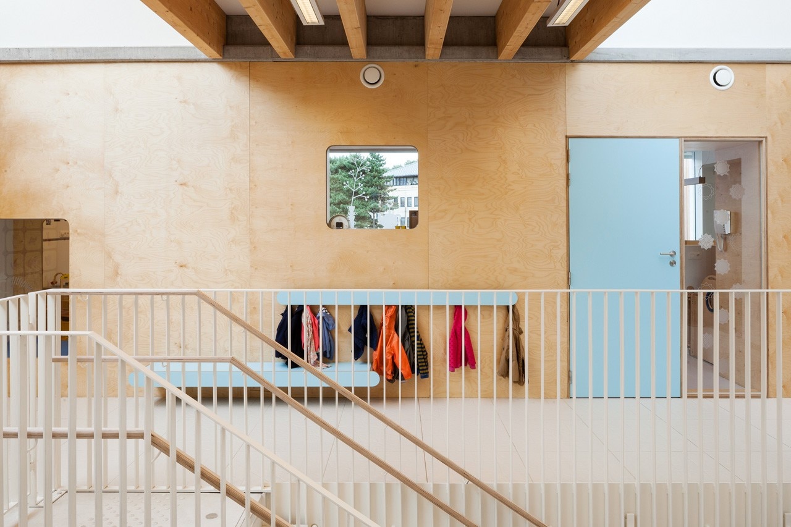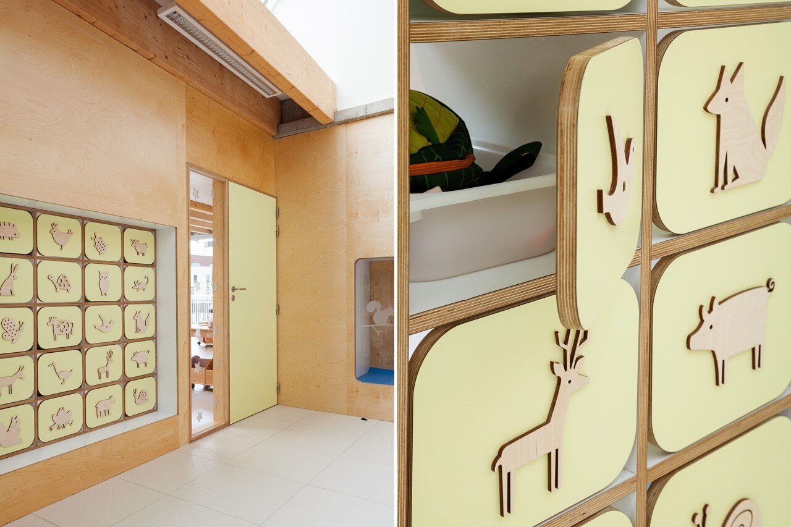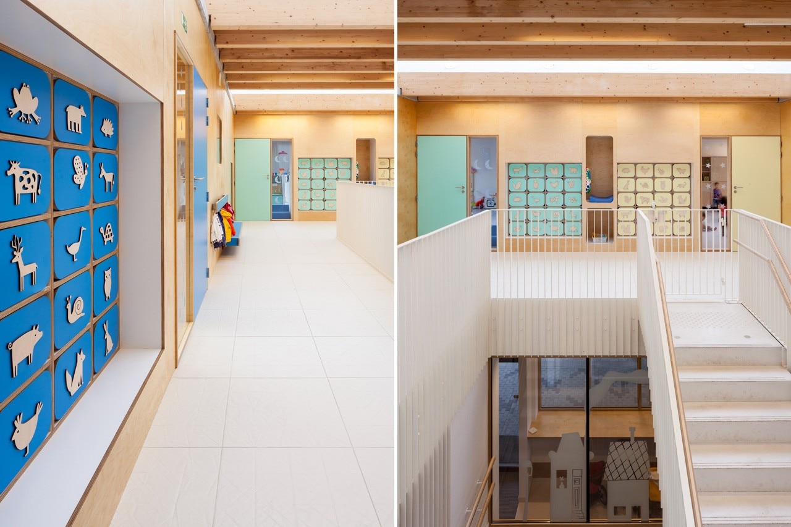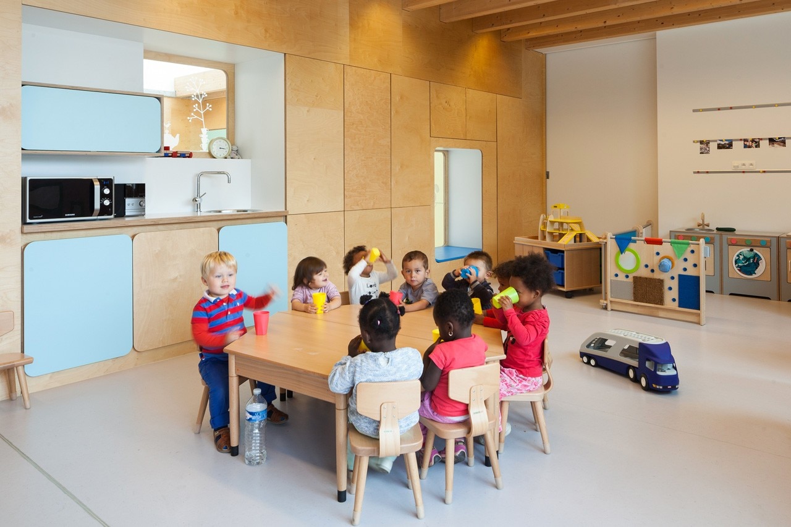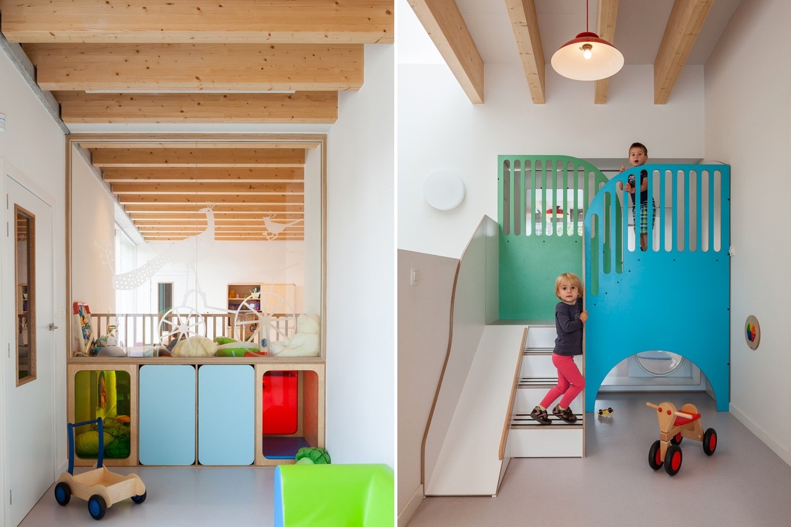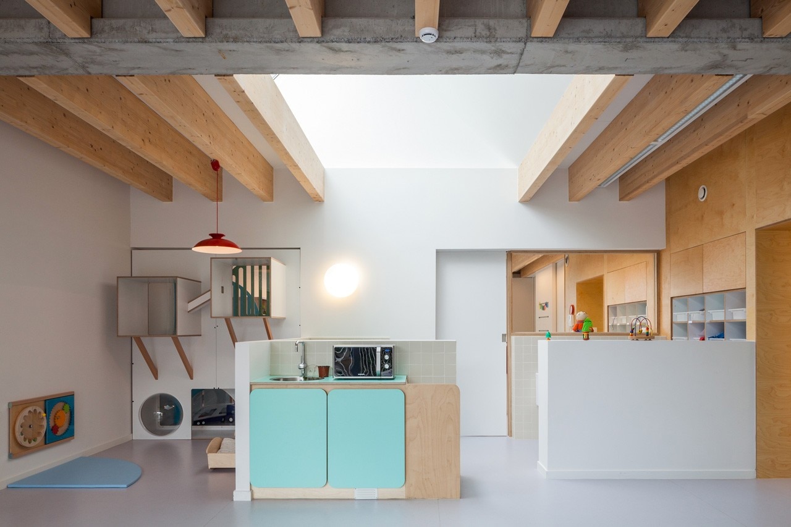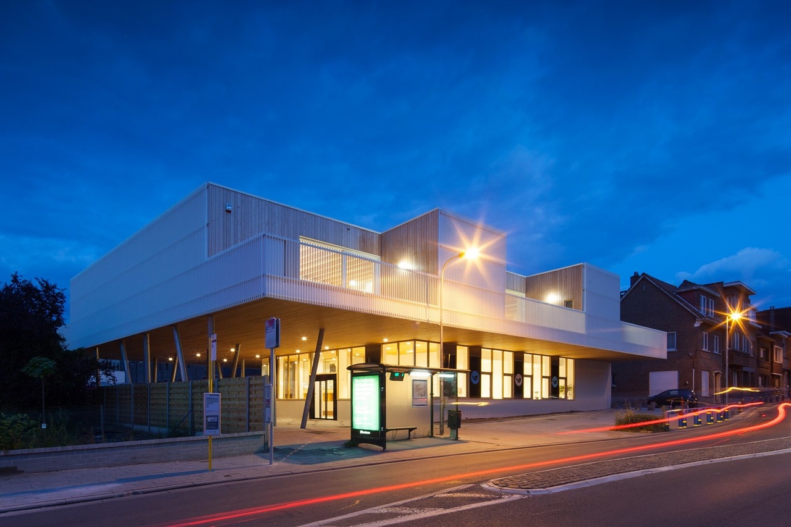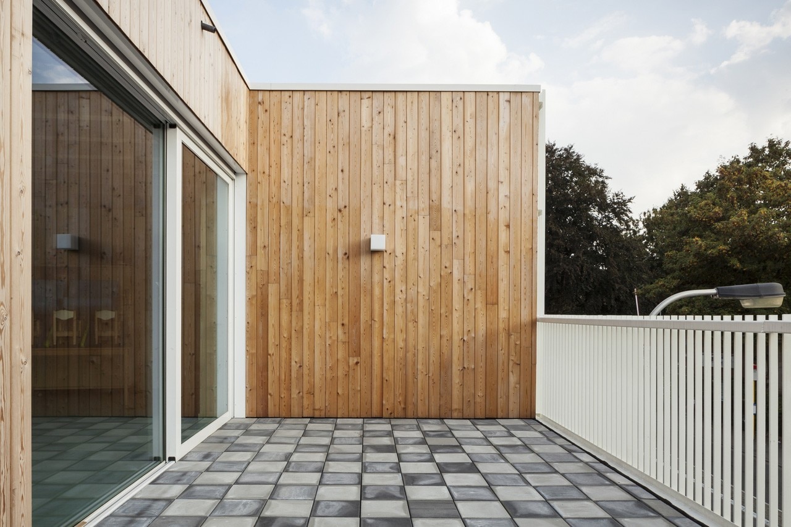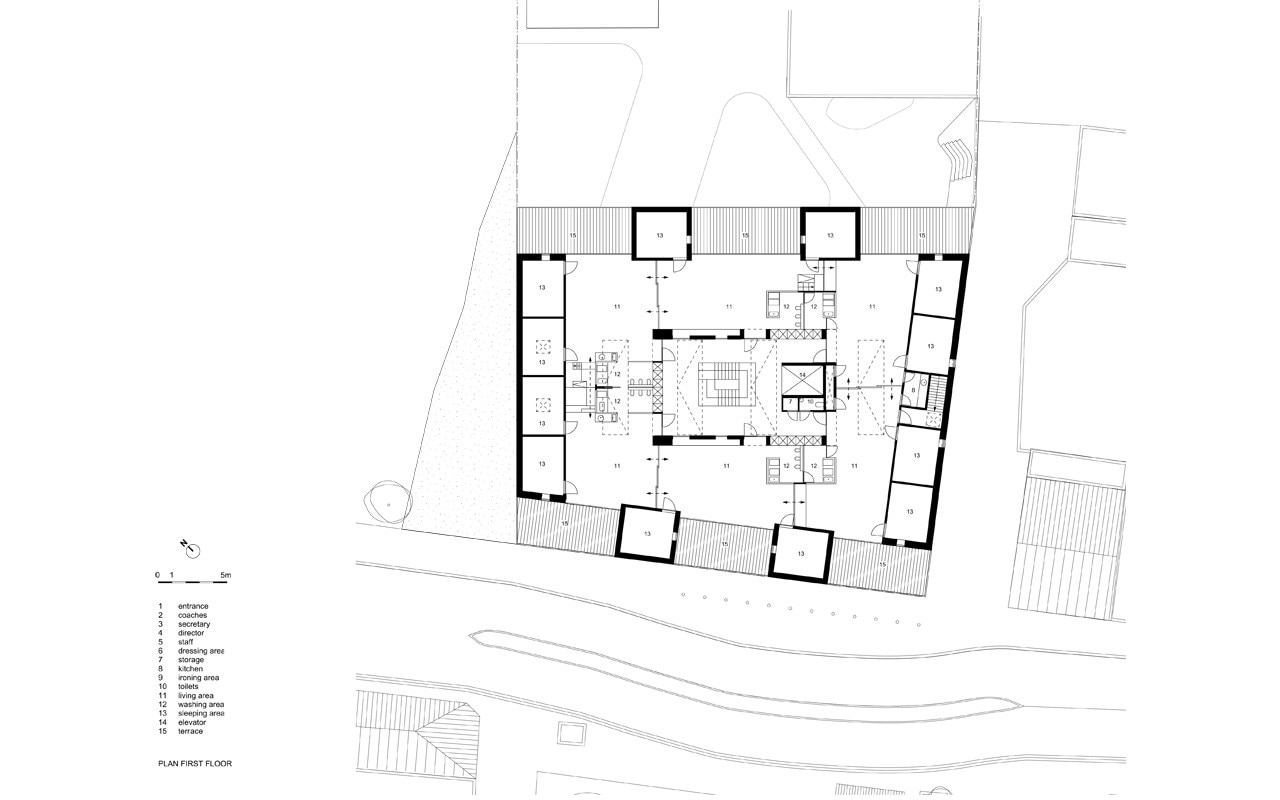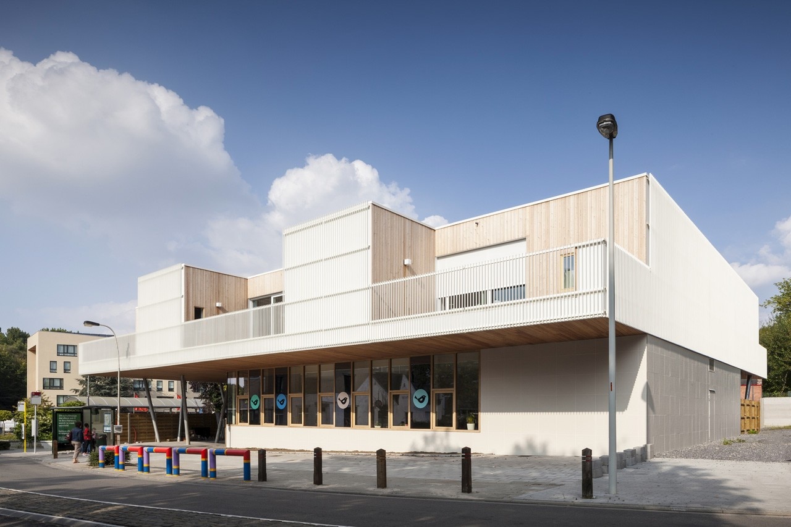
On the same site there is also a school and a parish hall in the back. The building is the result of an intense cooperation between the landlord and the architect taking into account all the parties on and around the site.
The six living areas for the children are placed on the first floor. This creates a compact footprint on the ground level and a maximal (covered) play area for the daycare center. On the first floor an airy whole benefits from the central skylights and the living area linked terraces.
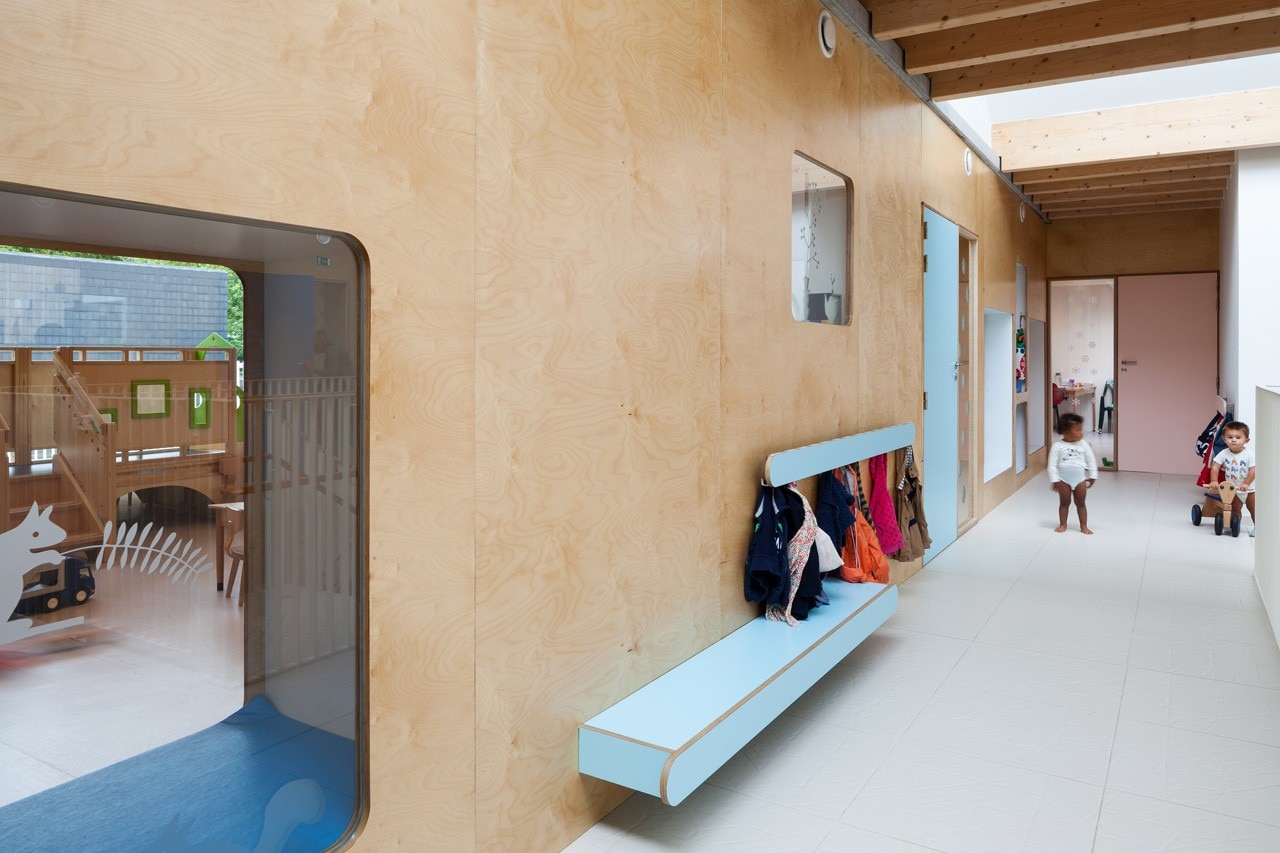
 View gallery
View gallery
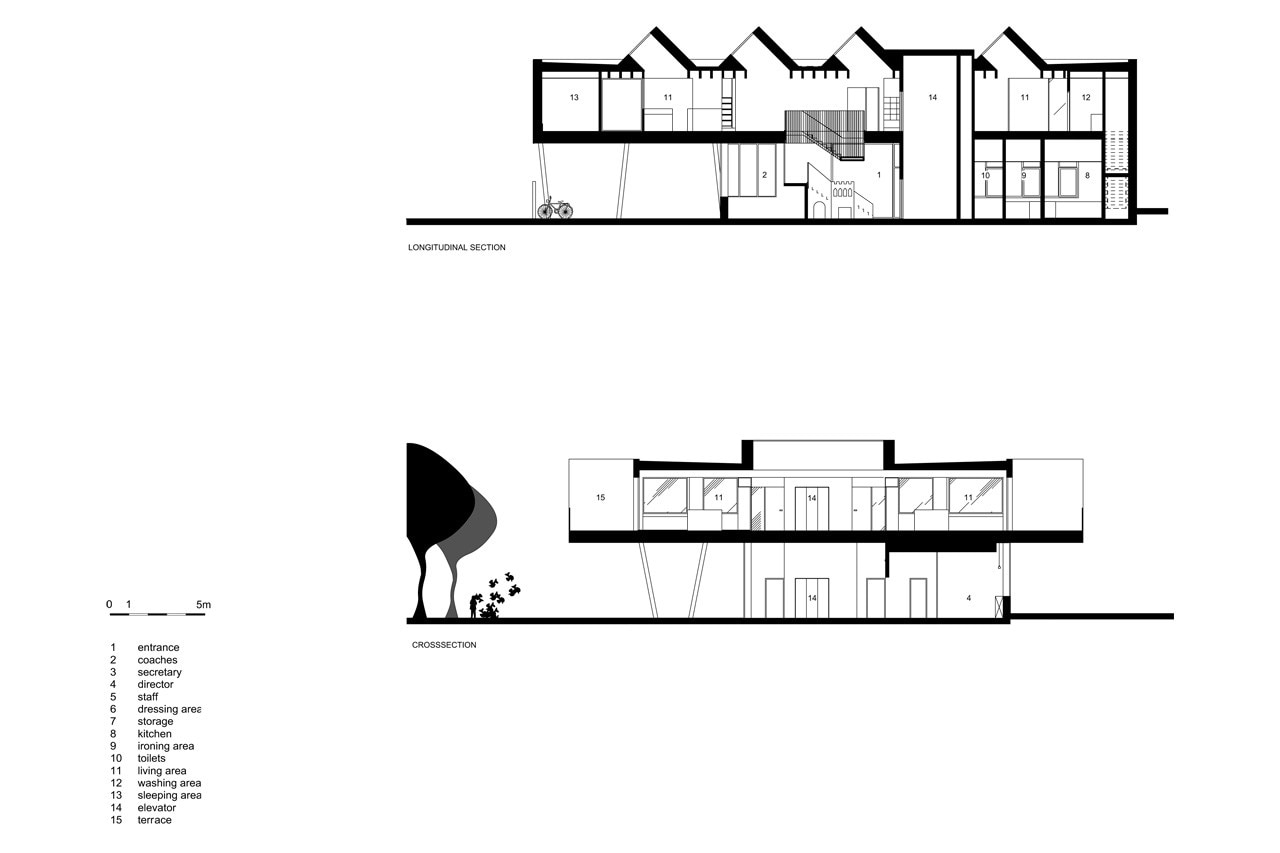
0716PLU-sections [Sheet Title]
ZAmpone architectuur, Pluchke Nursery, Ukkel, Belgium. Sections
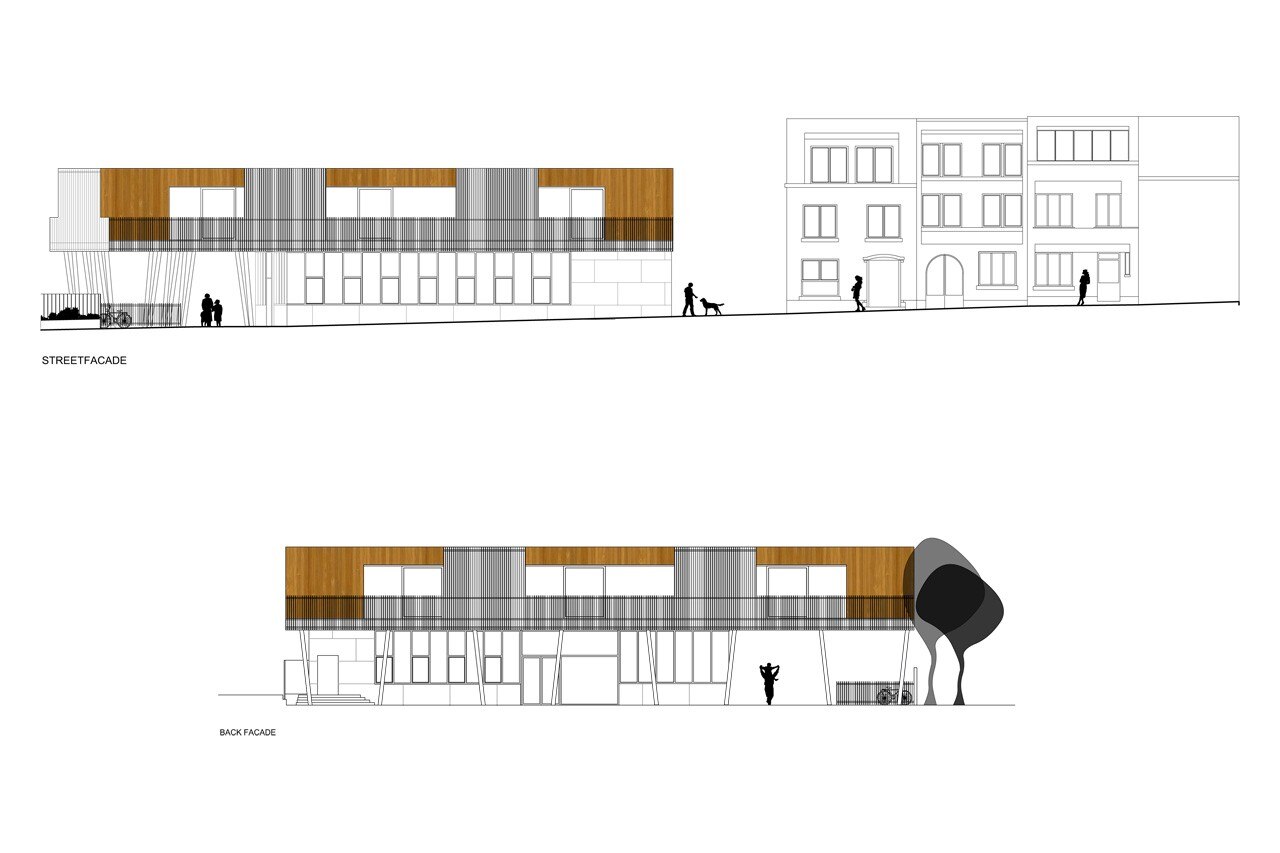
0716PLU-facades [Sheet Title]
ZAmpone architectuur, Pluchke Nursery, Ukkel, Belgium. Elevations
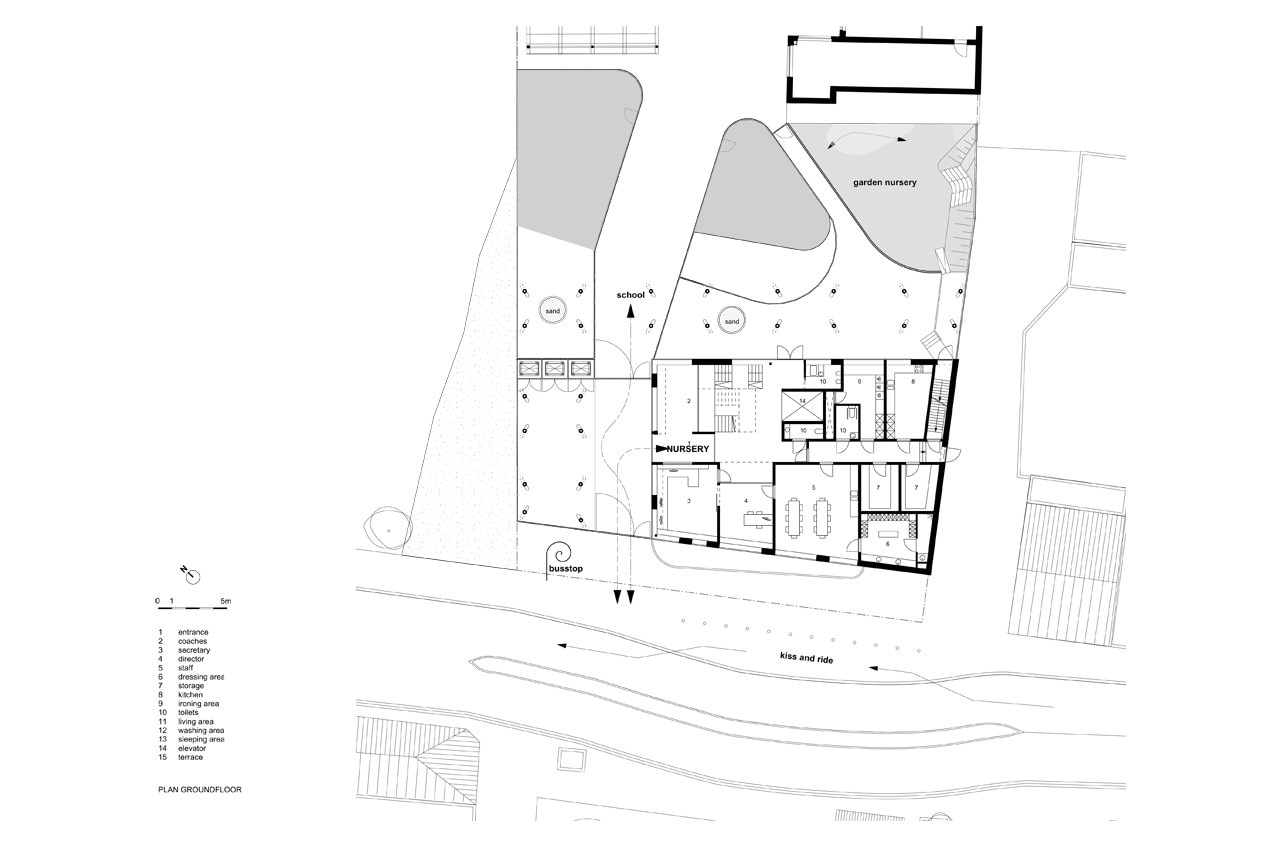
0716PLU-plan +0 [Sheet Title]
ZAmpone architectuur, Pluchke Nursery, Ukkel, Belgium. Ground floor plan
Pluchke Nursery, Ukkel, Belgium
Program: daycare centre
Architects: ZAmpone architectuur
Contractor: DSV nv
Structural engineer: Jo Deflander bvba
Technical engineer: AA&O nv
Artwork: Moos gallery
Budget: € 2.035.000 excl. VAT and fees
Area: 1,200 sqm
Completion: 2014


