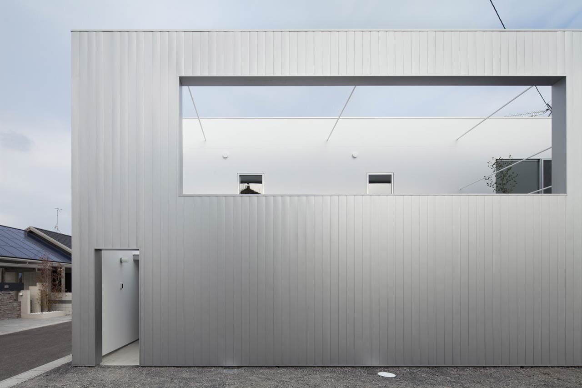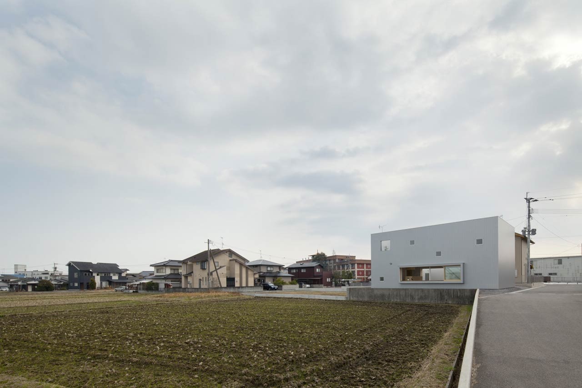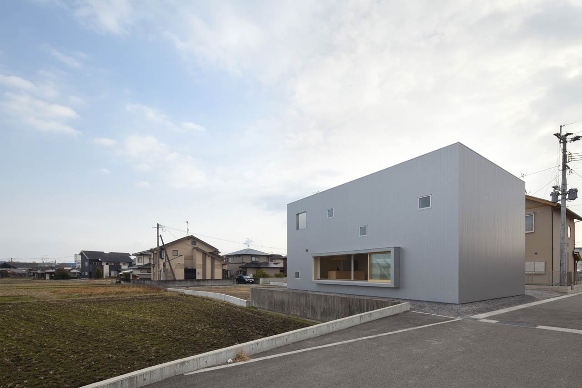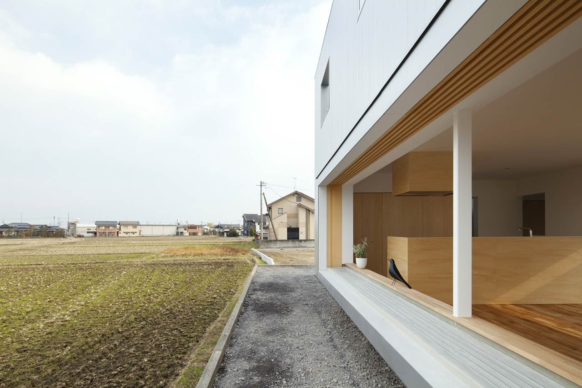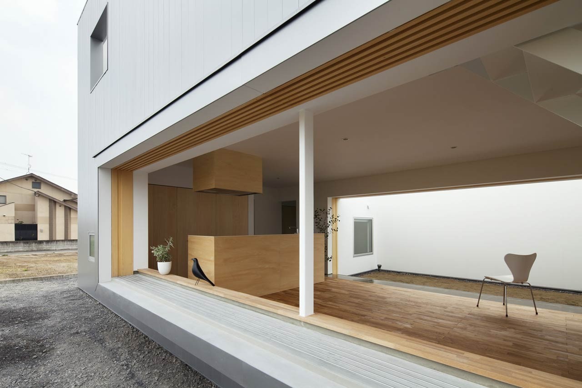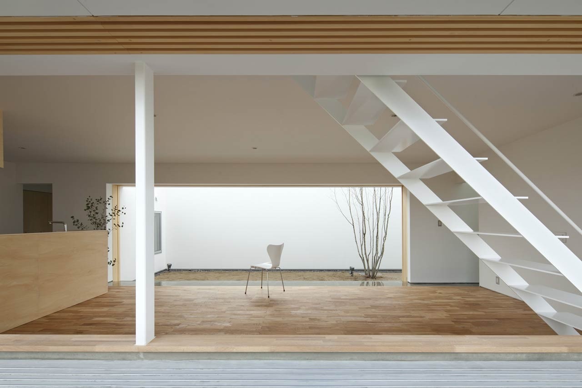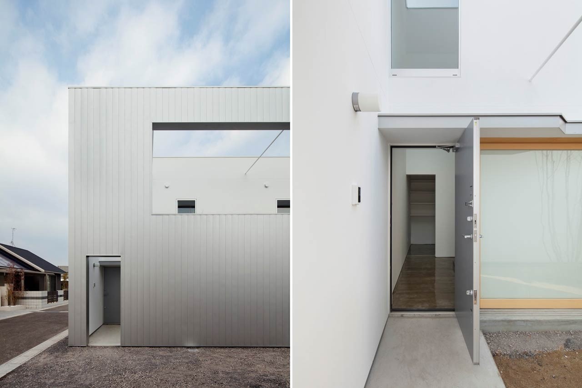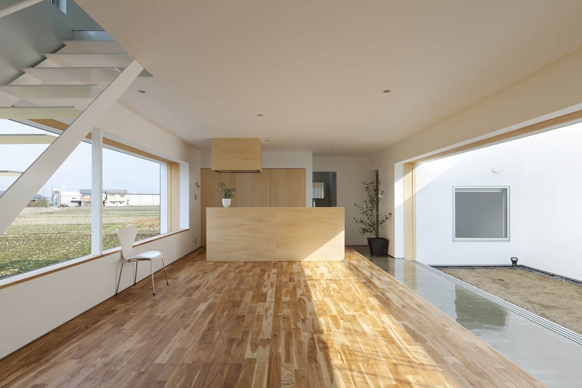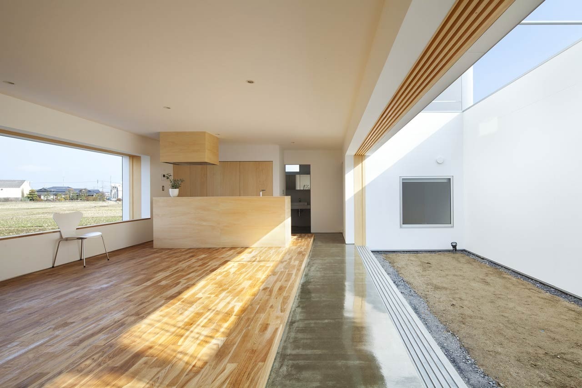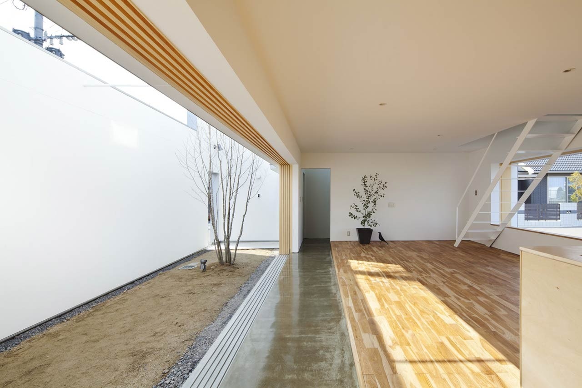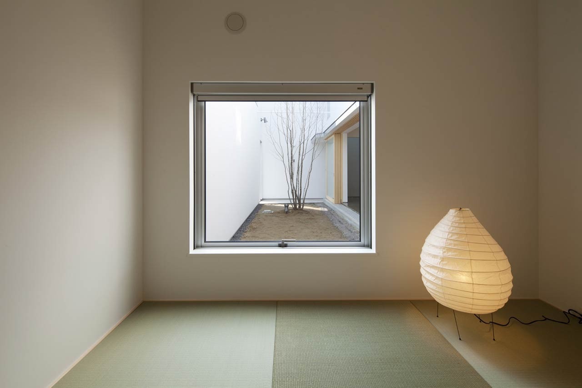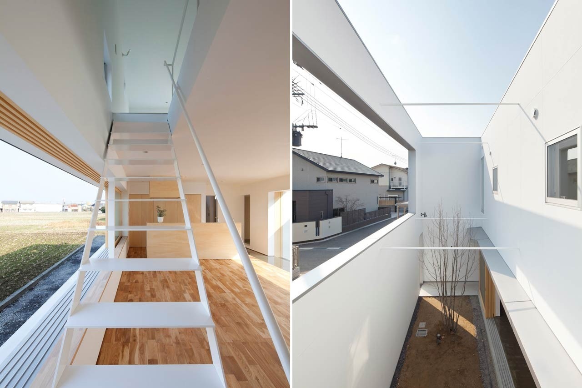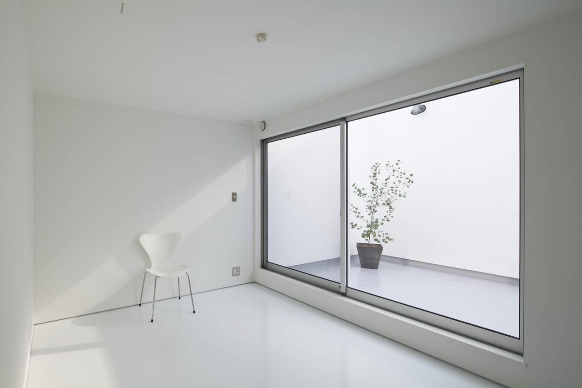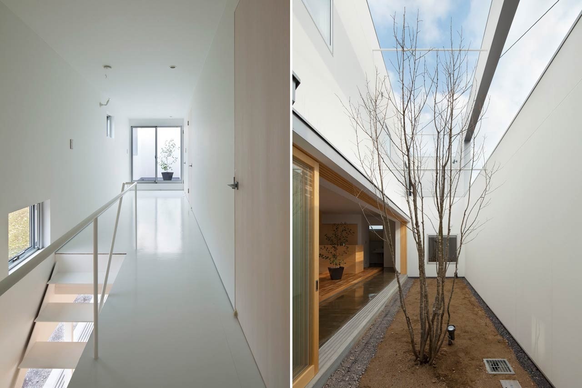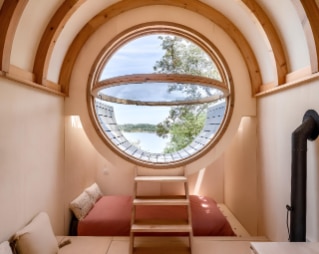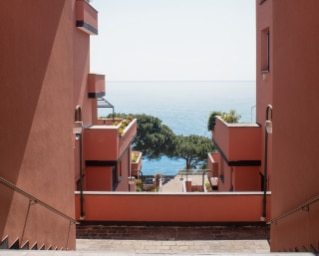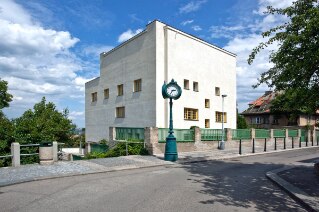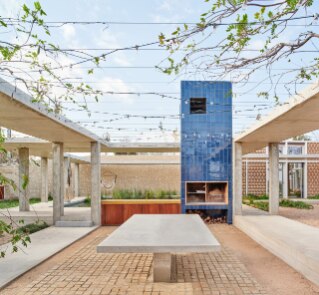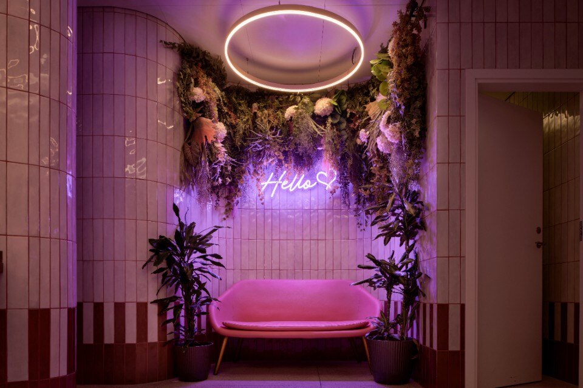
Design and ceramics renew a shopping center
FMG Fabbrica Marmi and architect Paolo Gianfrancesco, of THG Arkitektar Studio, have designed the restyling of the third floor of Reykjavik's largest shopping center. Ceramic, the central element of the project, covers floors, walls and furniture with versatile solutions and distinctive character.
- Sponsored content
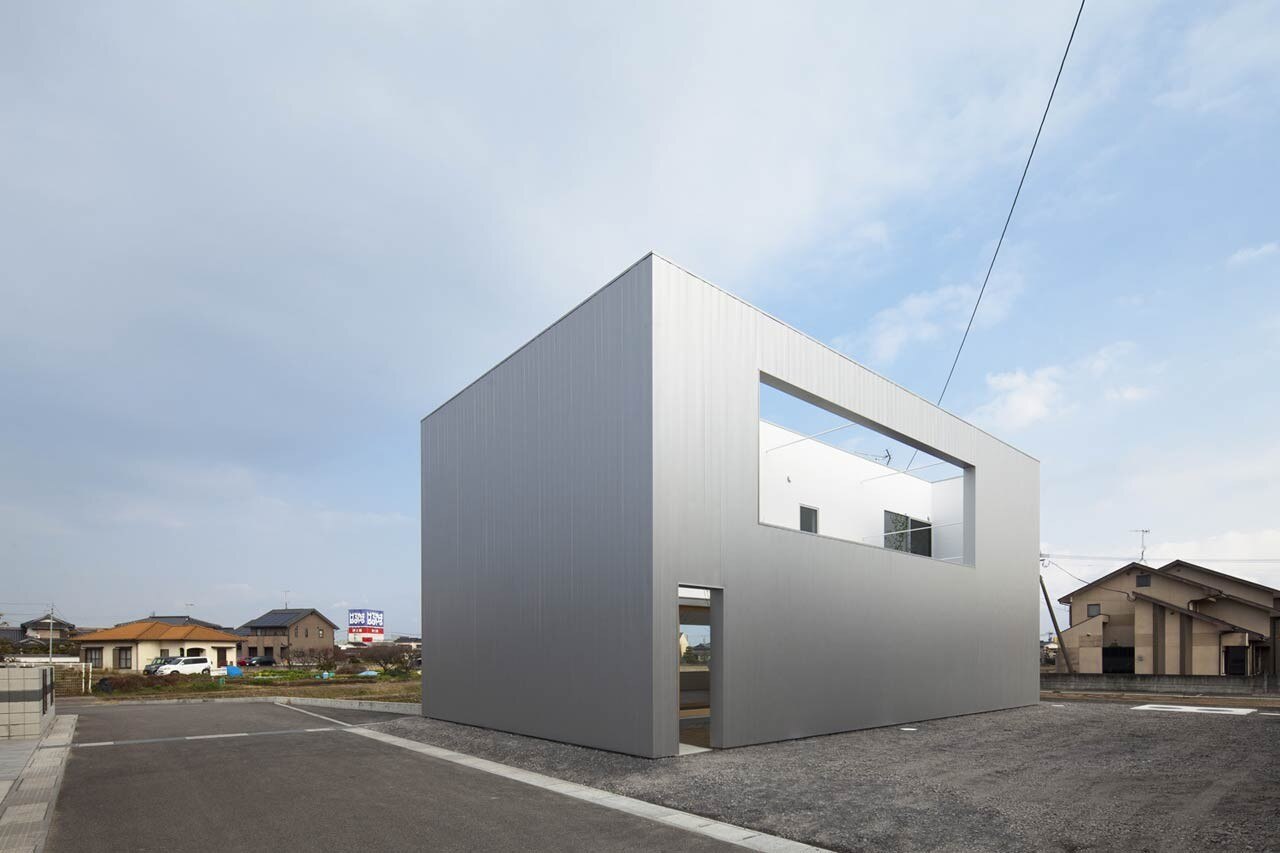
The north-south axis is found in three locations at different heights and the large opening of about 7 mt joins together the north and south.
To ensure adequate lighting, ventilation, and privacy to the indoor space, the opening on the south side was increased.
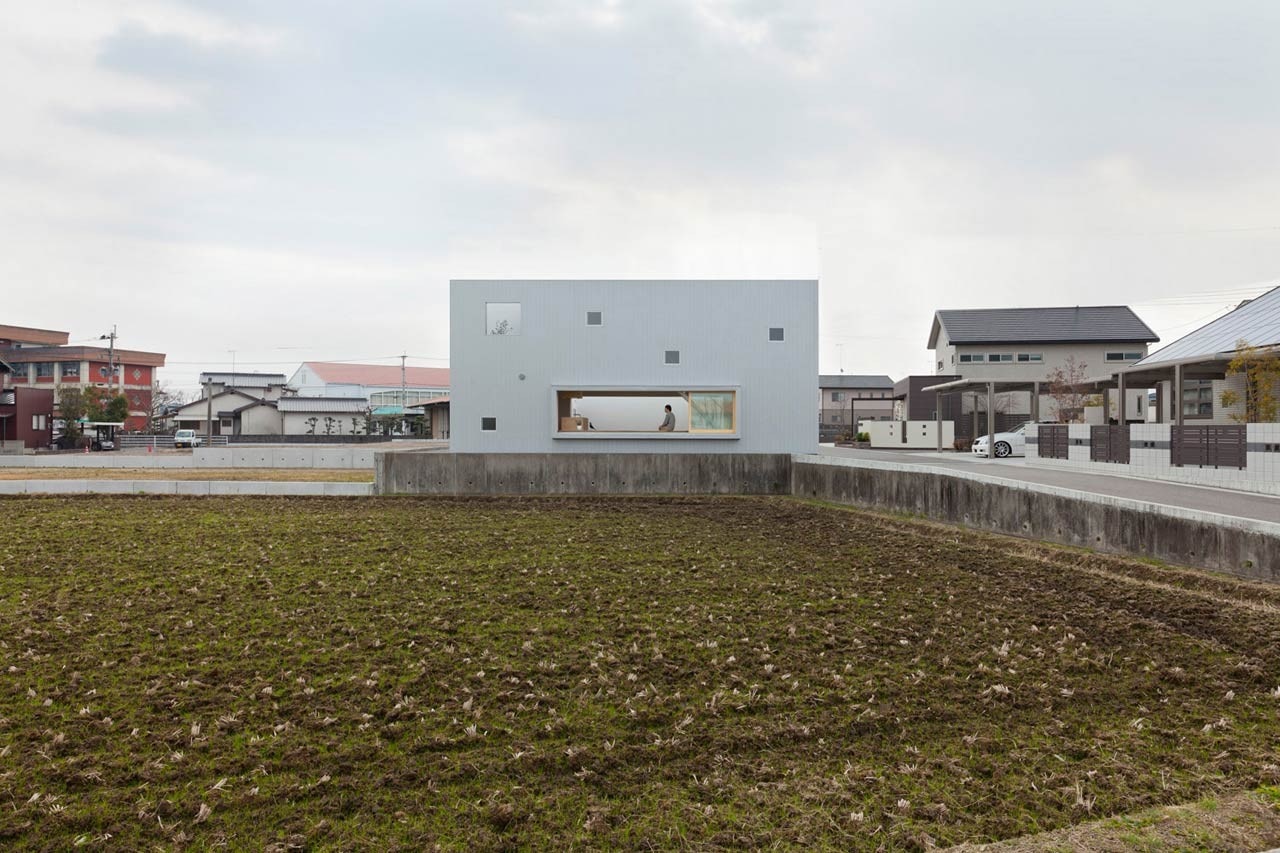
 View gallery
View gallery
Nakatsu Oita, Japan
Program: single-family house
Architect: Eto Kenta
Structural engineering: Hidetaka Nakahara
Area: 115 sqm
Completion: January 2014
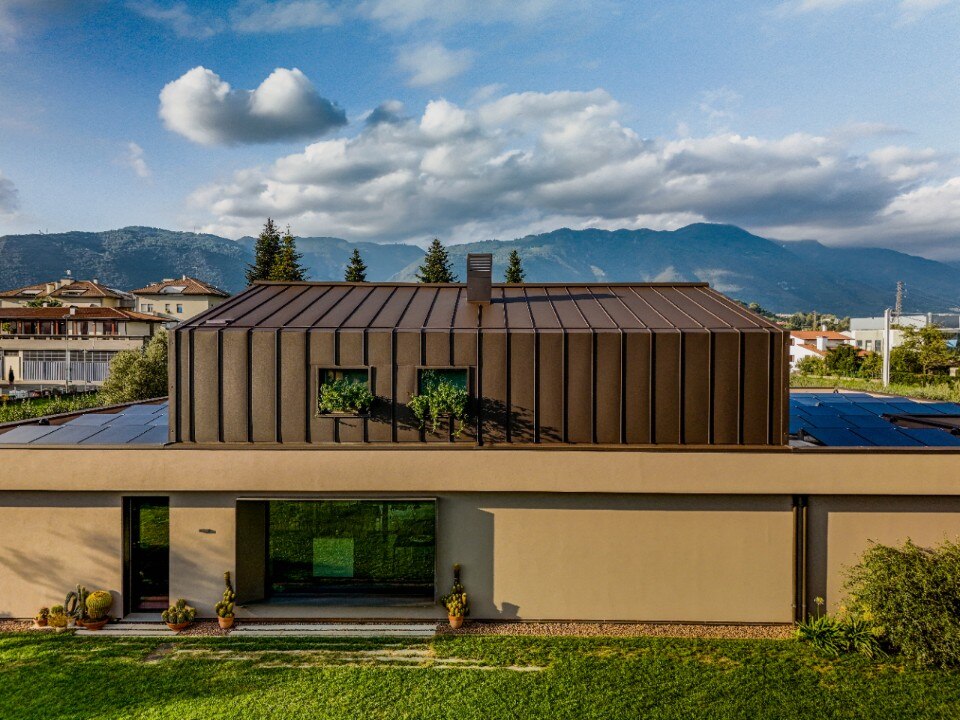
A house turns its back on the road to open up to the landscape
The single-family house project designed by Elena Gianesini engages in a dialogue with the Vicenza landscape, combining tranquility and contemporary style through essential geometries and the Mazzonetto metal roofing.
- Sponsored content


