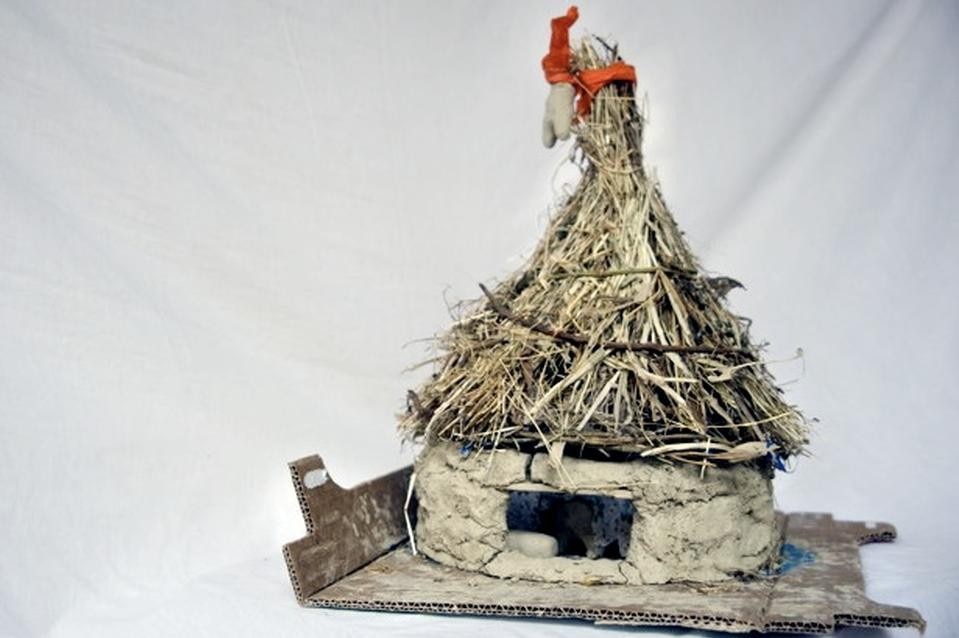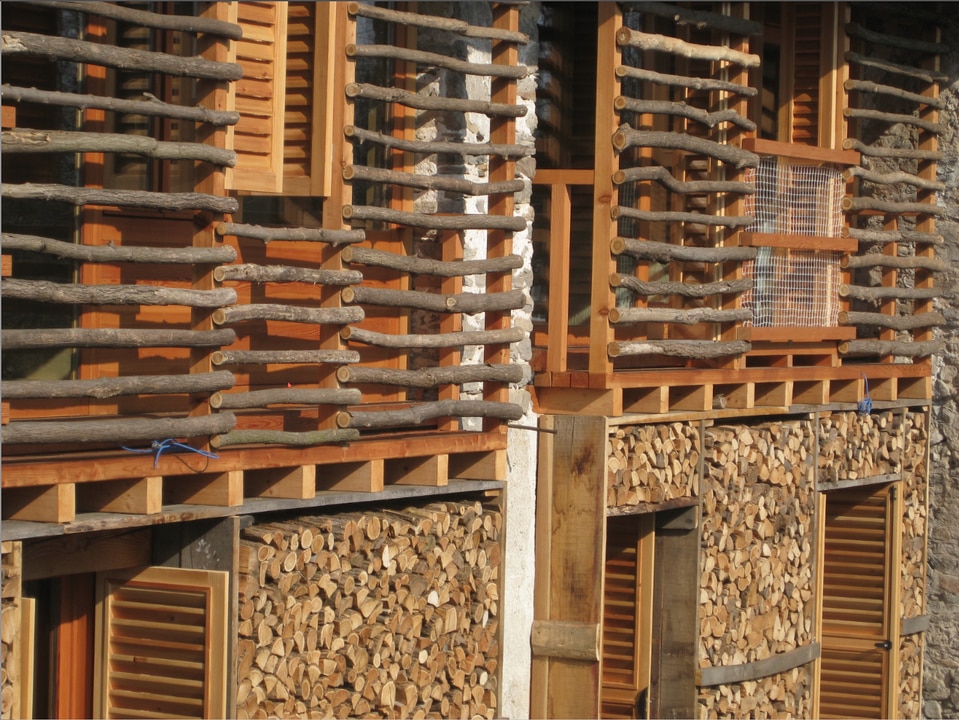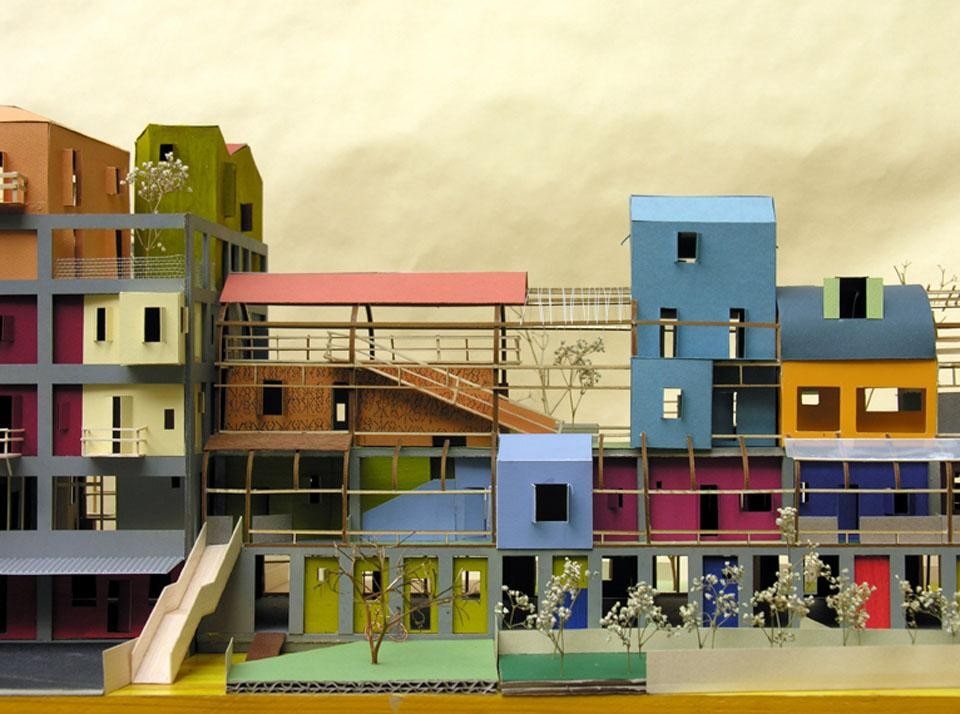The first project began as a demonstration exercise for the Italian Pavilion at the Venice Architecture Biennale. The second led to a collection of models that were subsequently exhibited, and the third was brought to a successful conclusion.
What do the three have in common? Like much of this studio's work, they are designs that reuse existing material. This could be a building that was never finished, for example the San Cristoforo station designed by Aldo Rossi and Gianni Brughieri. Alternatively, these "materials" could be recycled Tetra Pak food containers: in the first design discussed here, these were used to insulate the walls. They could be pieces of cardboard, stones and leaves that make up the "Extravagant geographies" models, as well as the places that these models evoke. These are pre-existing materials, like the branches from the wood behind which were used to create the brise soleil shading the windows of this small building and the wood stacked neatly insulating the brick wall of the front of the building, or the broken-down structure itself of the subsequently restored hay barn.
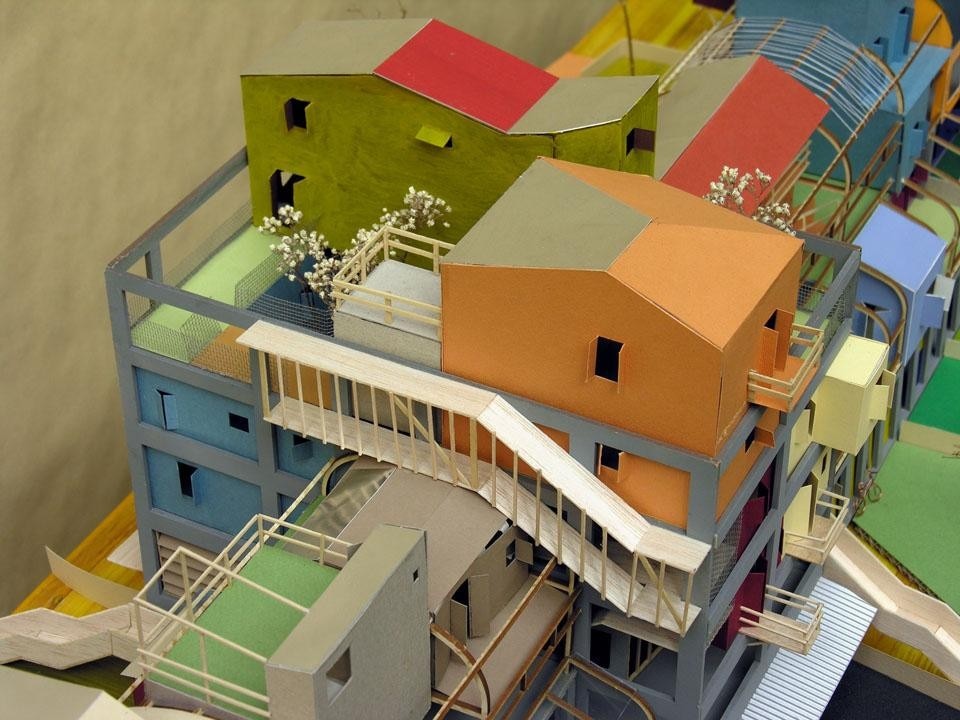
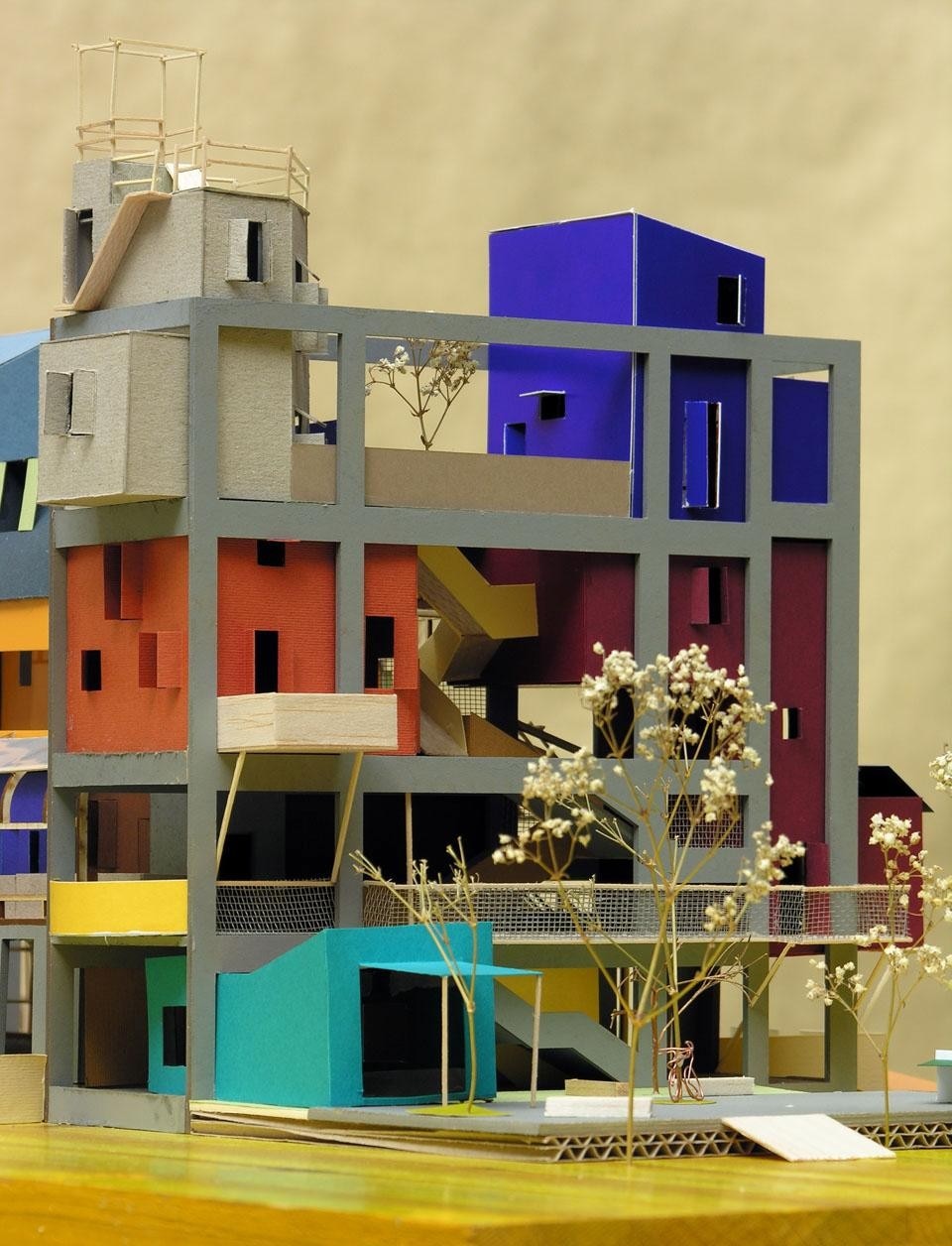
This is sustainability understood not simply in terms of protecting the balance of the environment, but also as a strategy of affectionate care of the "corporeal and perceptible dimension" of building and living: the shared practice of this has perhaps found in bricolage its own poetic language.
Examining Studio Albori's work inevitably makes you think of Levi-Strauss's well-known comment on the difference between the engineer and the bricoleur: 'The engineer questions the universe, while the bricoleur addresses himself to a collection of oddments left over from human endeavours.'
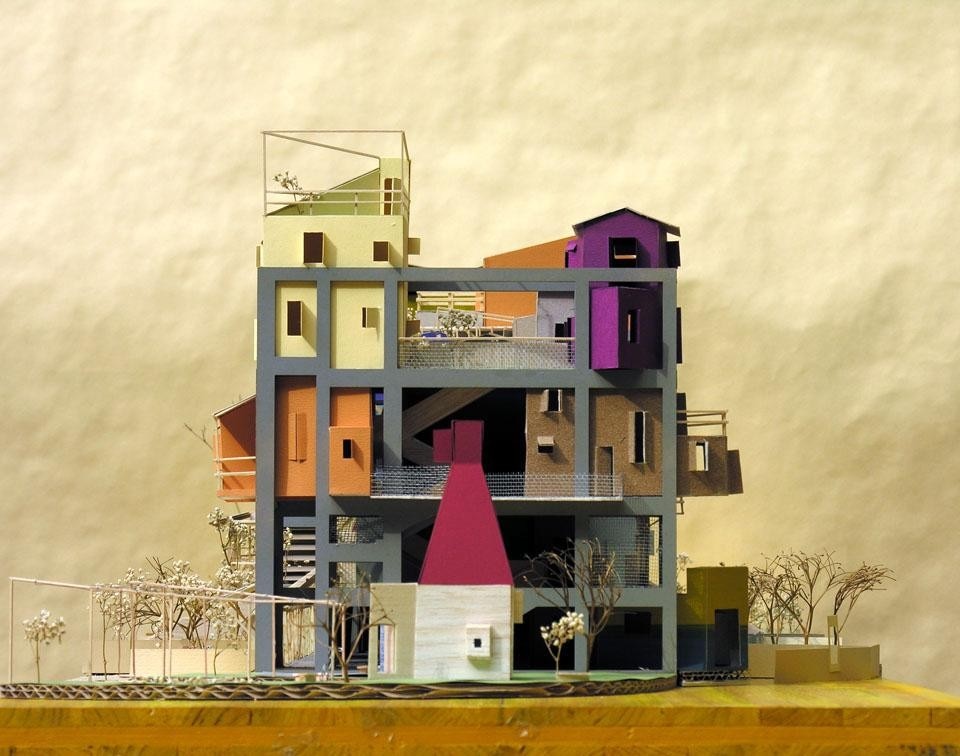
Design presented at the exhibition "L'Italia cerca casa" in the Italian Pavilion at the 11th International Architecture Exhibition at the Venice Biennale With Alesandro Rogora TME
The trend towards abstraction and stylisation today concerns the idea of the sustainability of architecture, which in this point of view is reduced to another technocratic addition. This neutralizes its extensive potential for breaking and regenerating; it is otherwise able to introduce useful cracks in the sterilised imagination of the architecture of the mega-machine. Attempting to exploit these cracks, which push towards greater concreteness, frugality and friendliness of space, is one of many themes that architects working in overdeveloped countries must deal with.
(Studio Albori)
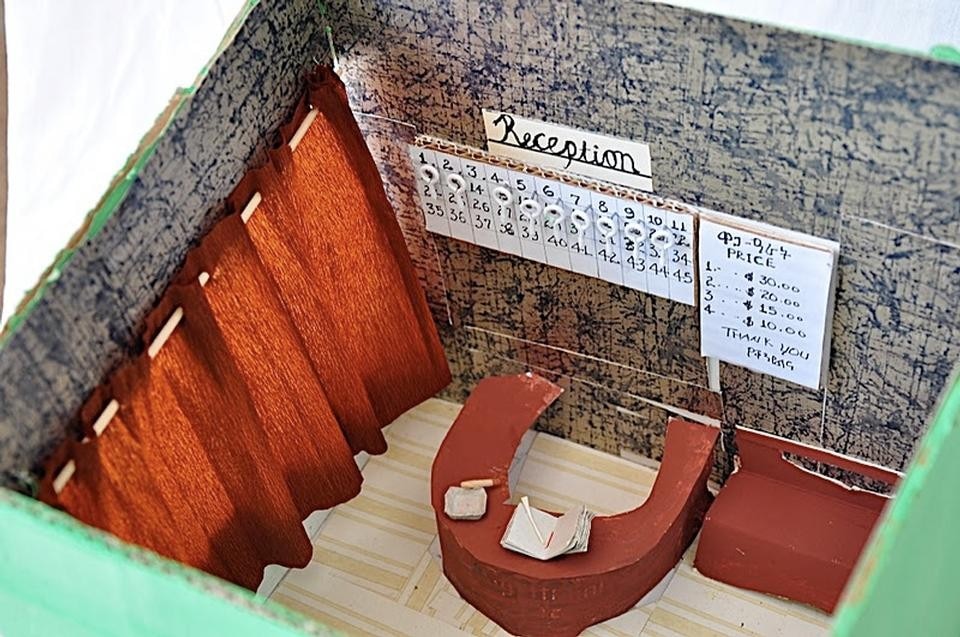
A laboratory and final exhibition created by students at the Asinitas school of Italian for non-EU immigrants.
The laboratory was developed in spring 2010 in collaboration with more than 70 students, all immigrants and asylum seekers from outside the EU studying at the Asinitas school of Italian in Rome. They were invited by their teachers and Giacomo Borella of Studio Albori to use models to represent places from their lives before, during and after they left their home countries. The materials used were all basic and recycled. The final exhibition was put on at the Rome Architecture Festival: the models were assembled to form a world map of migration, interwoven with threads bringing together memories, pain and hope.
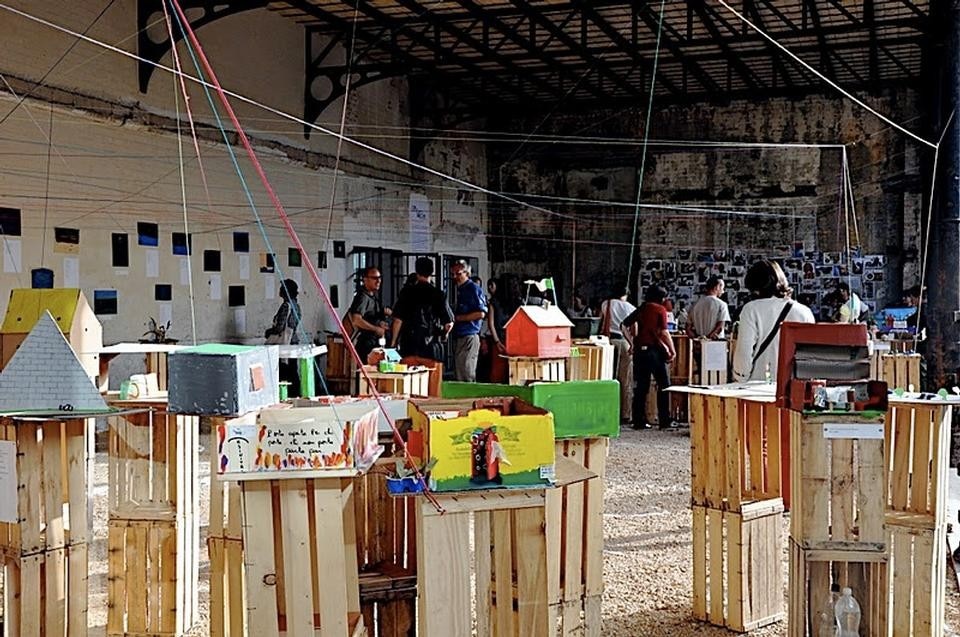
This small holiday home has been created from an old tumbledown hay barn: everything about it breathes effort and industriousness, but also well-earned rest and relaxation.
The existing stone walls have been conserved and reinforced. The front wall was reclad with a lattice made from branches taken from a wood at the back: the aim was to shade the windows on the upper floor. There are also stacks of wood piled up here at the bottom for burning.
This wood is also used to fuel the kitchen stove, which—together with a solar collector—heats the house. Since it leans against the wall, the wood also acts as insulation. At the rear, a wide break in the stone wall was underpinned with a lattice/terrace and turned into a window, from where the lake is visible beyond the tops of the trees in the wood.
Andrea Nulli
