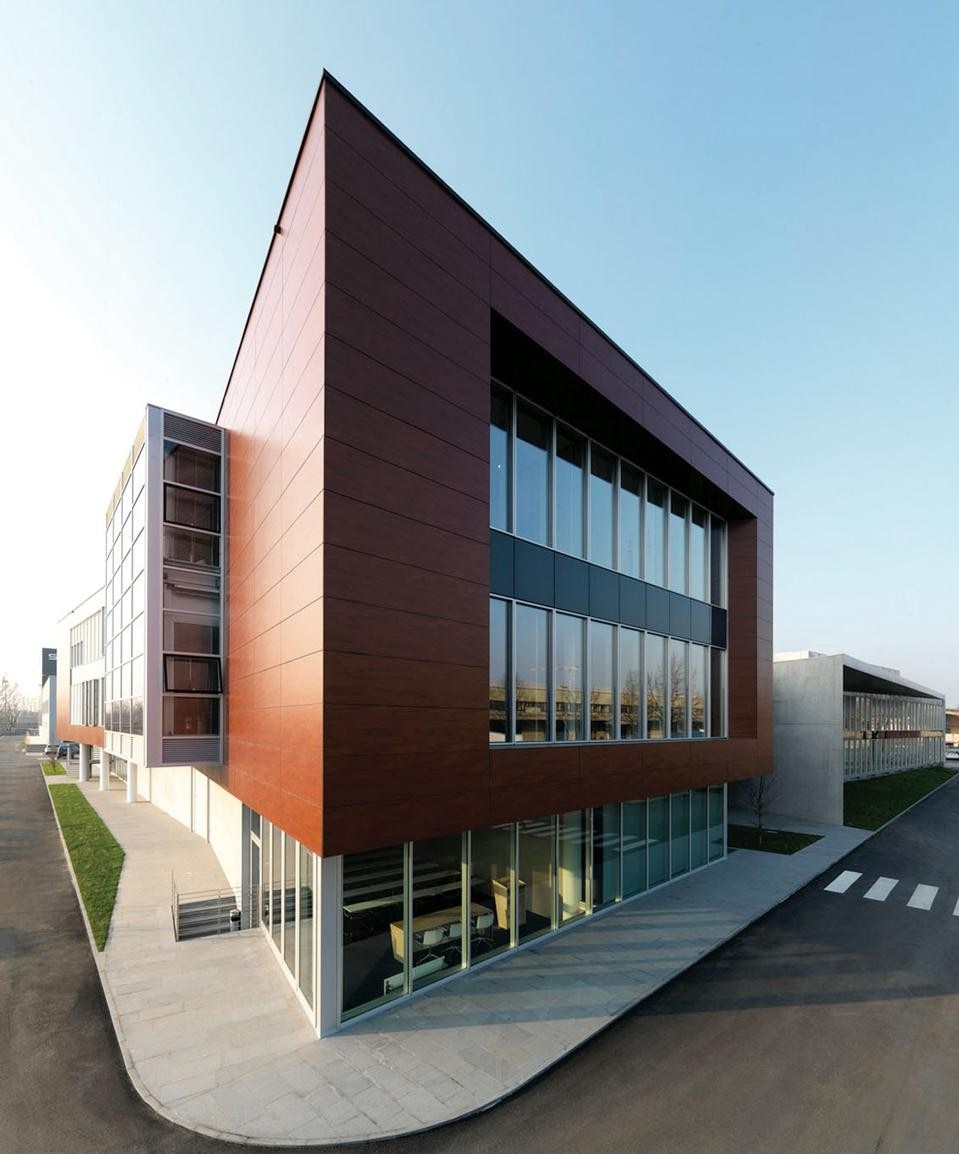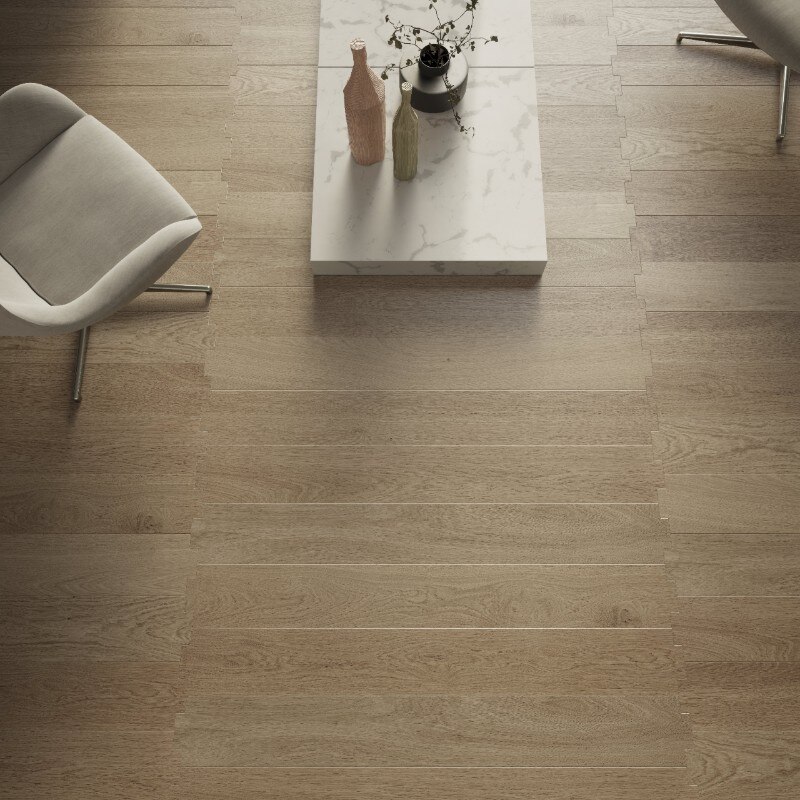Renovating the 1990s former industrial complex built on a 31,000 sq m plot rather than commissioning a new building represented a considerable added value for an environmentally responsible client like Schüco.
However, the choice of a brown field site meant the architecture had to deliver the following:
new volumes whose size, composition and elevations fitted with the existing buildings to ensure an unfield whole where functional and logistic requirements were optimised despite the existence of a complex of interlocking units,
energy-efficient building using Schüco envelope technology and renewable-energy fuelled plant.
The site is located in the industrial district of Padua, one of the largest in northern Italy, and characterised by an anonymous succession of industrial sheds devoid of any architectural note and laid out along an equally anonymous grid of approach roads. The absence of any landmark building with which to dialogue promped us to develop an ‘inward-looking’ project where the built volumes are centered round a green area created between the new management and showroom unit and the existing warehouse. The warehouse is further shielded from the outside by a long curved wall in reinforced concrete that rises in front of the double-height exhibition spaces of the new building. As a result the fulcrum of the complex is not a built volume, but a void, a green space standing in the midst of cutting-edge technology.
Two key features inform our project. The first is the long, articulated circulation route running at first floor level like a backbone along the east façade onto which the various other parts of the complex connect. The long corridor concludes against a bow window (with a photovoltaic clad double skin) that projects from the south façade. Offsettings and intersecting the long axis is the long curved envelope shielding the warehouse building. This in turn encloses the green space on one side and forms an attractive prospect for people in the company canteen and the upper office wing.
On reaching the main façade, the outer envelope veers north to form an acute angle. This, and a triangular-shaped canopy frame the double-height glazed façade of the renovated office block. A wide glazed walkway links the renovated block with a new, 3-storey office building clad in wood panels. On the east wall of the new building, projecting wood panels frame the jutting glazed façade of the senior management offices on two storeys.
The new block is the result of two volumes being placed one on top the other at a slight skewed angle so as to produce a double-height reception area and a triple-height showroom.
The undulated aluminium sheed cladding on both the new block and the renovated warehouse contributes to the appearance of a single complex from which rises the tall, striking dark grey stack of the new automated warehouse.
Renato Bredariol e Marco Bonariol
Schüco Italia Headquarters, Padova
Architects: B+B Associati (Renato Bredariol e Marco Bonariol)
Collaborators: Boris Vendramin, Manuel Guadagnin, Martina Zanette, Francesco Zannier
Client: Schüco International Italia s.r.l.
Construction: novembre 2008 - ottobre 2009
Cost: € 8 million
Total area: 31.401 mq
Overall floor area: 20.962 mq
Office floor area: 4.200 mq circa

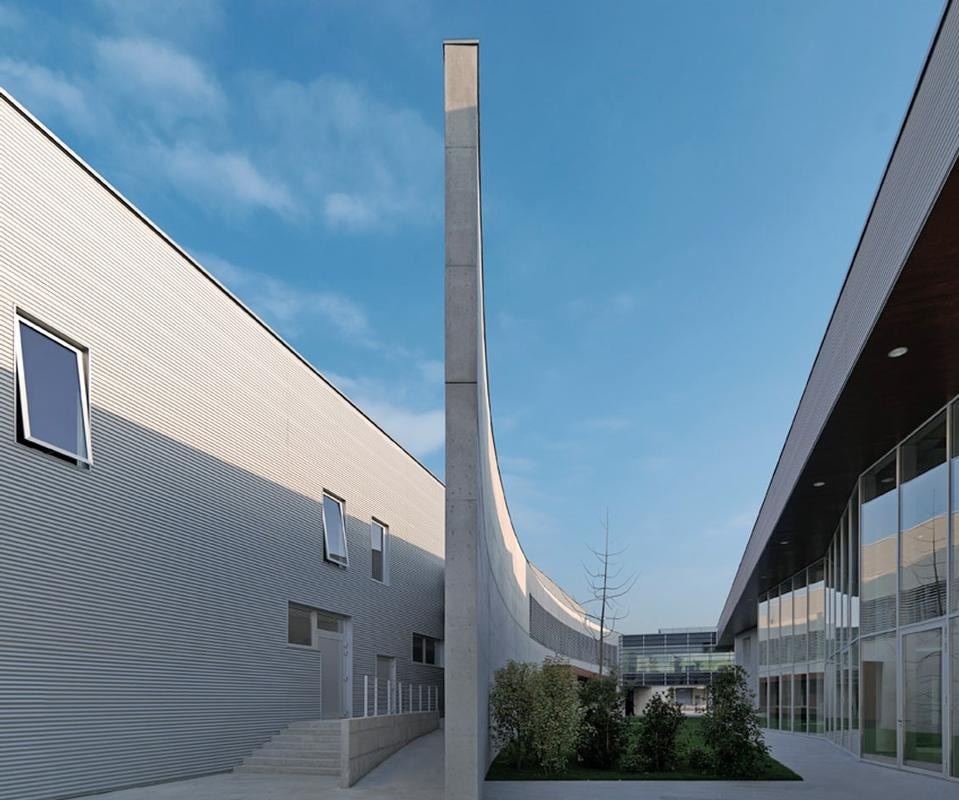
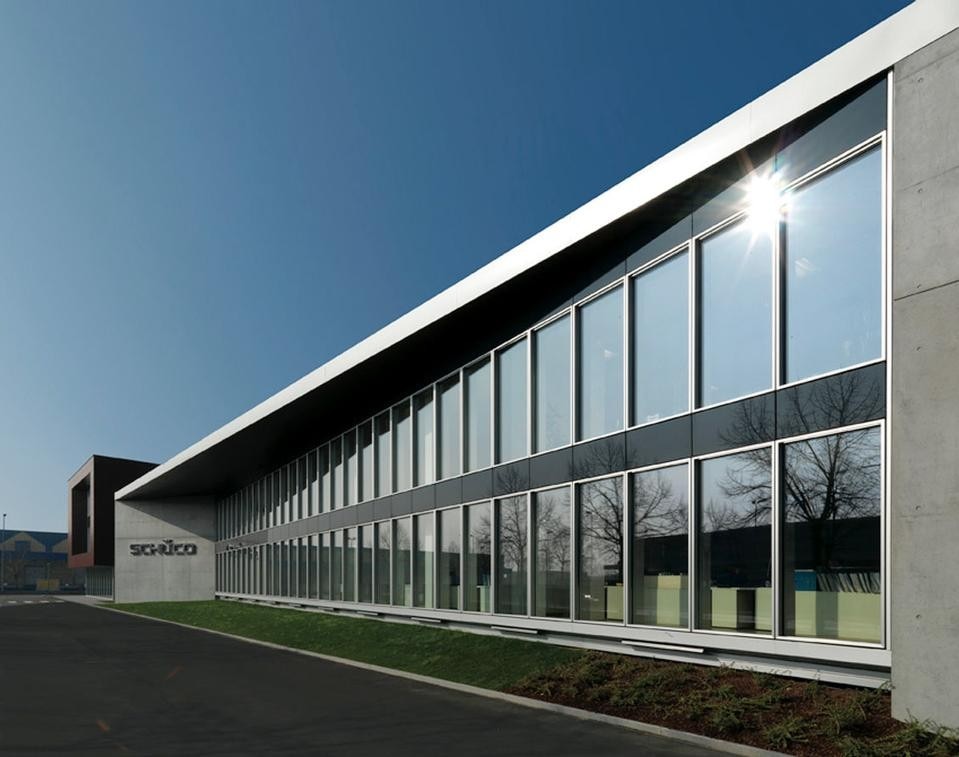
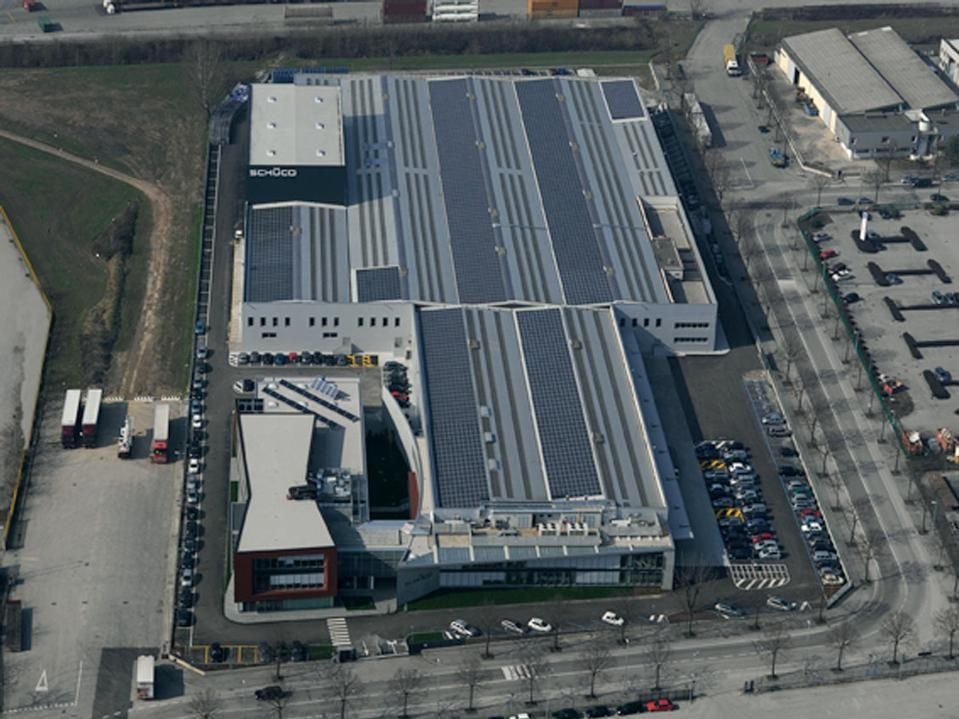
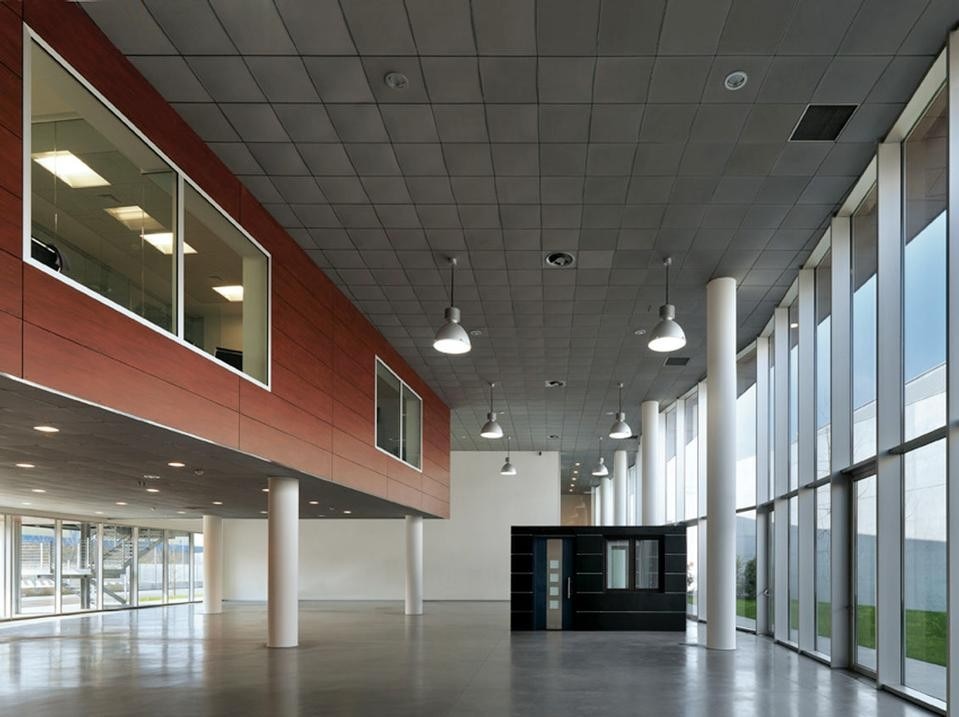
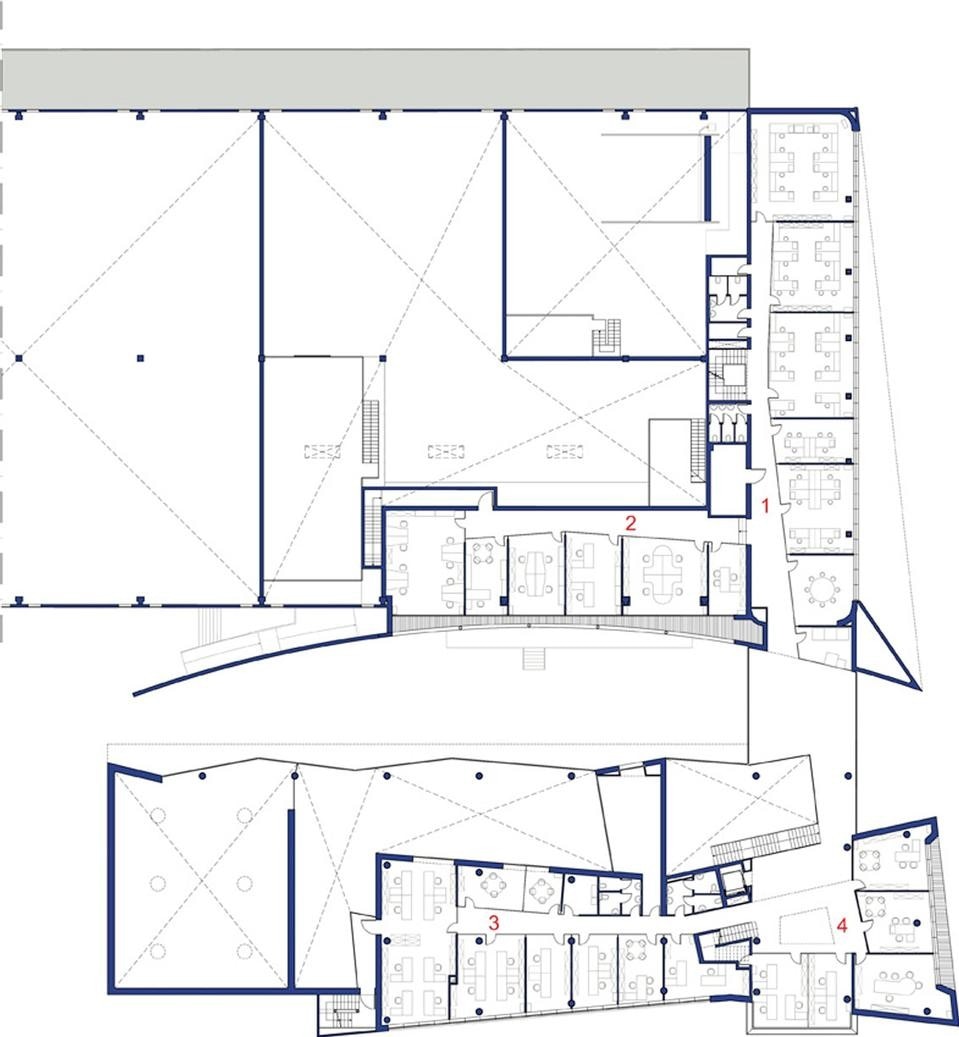
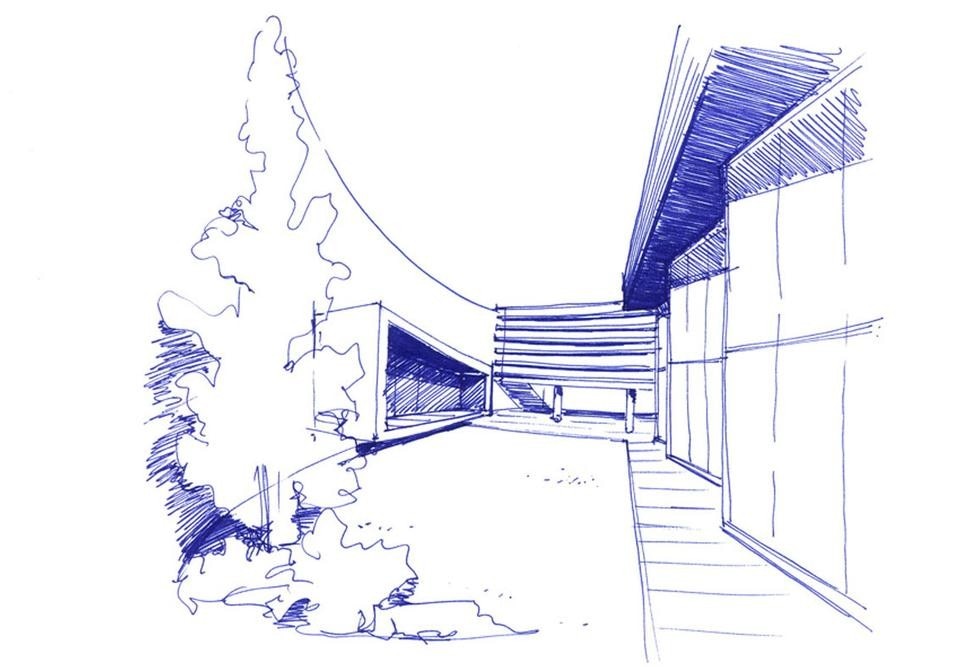
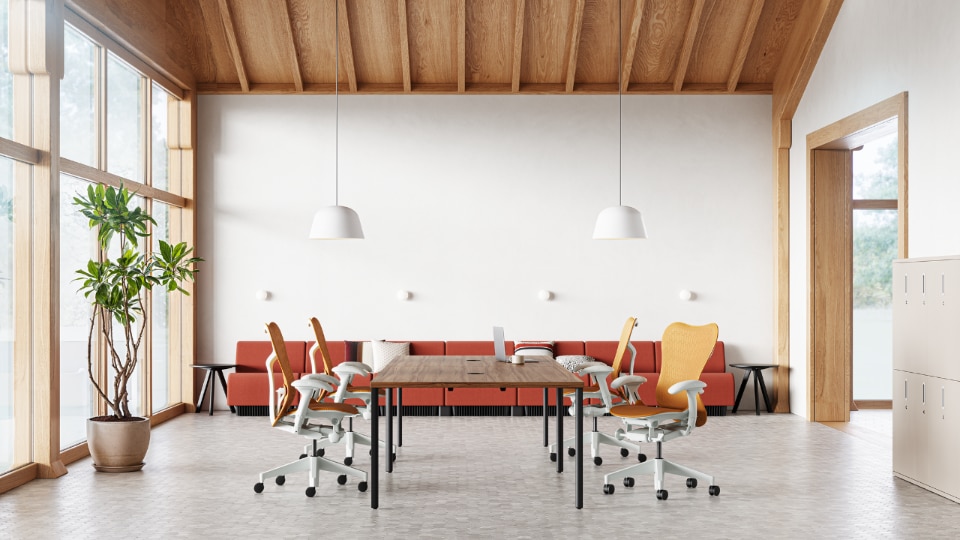
The Mirra 2 combines ergonomics and sustainability
Redesigned by Berlin-based Studio 7.5, the Mirra 2 chair from Herman Miller represents the perfect combination of function and innovation.


