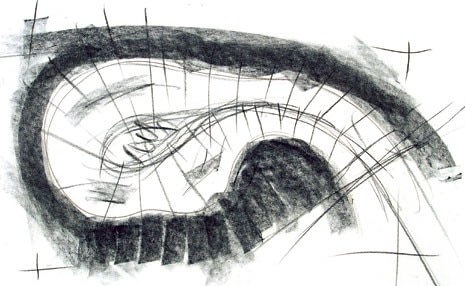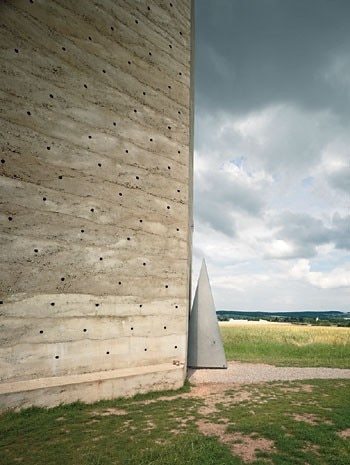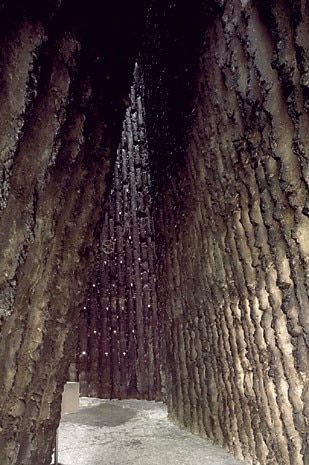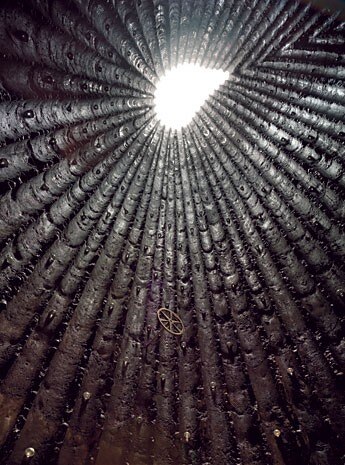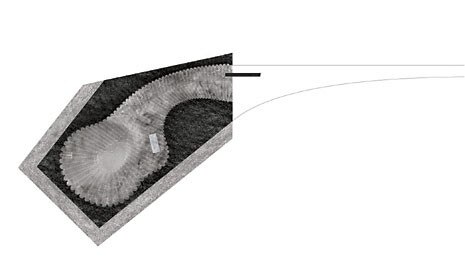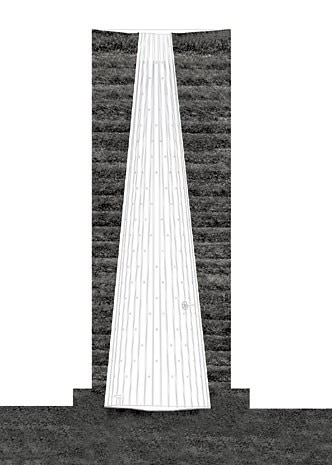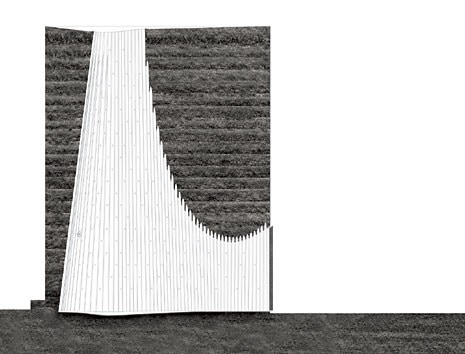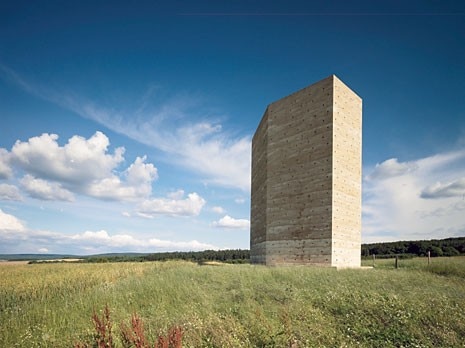The excuse for our meeting is the votive chapel dedicated to Saint Niklaus von Flüe (better known as Bruder Klaus) that he recently finished in Mechernich, Germany. The building is an ex-voto project commissioned by a farmer who is still alive many years after being diagnosed with heart disease. Marcel Duchamp said that plumbing is the only difference between sculpture and architecture, and in this tower/chapel plumbing is just about absent. The top of the tower is open, so it rains inside. After collecting on the floor a bit, the water slowly, naturally flows away – another reason to call it a sculpture. A very large sculpture that you can enter to pray or simply meditate on your existence, or on that of Bruder Klaus – aka Saint Nicholas, the patron saint of Switzerland. He was a peasant and a soldier who fought as an officer in the victorious wars of the Confederates against the counts of Habsburg around 600 years ago. He got married and had ten children, only to be persuaded by a priest named Heimo am Grund (which in German and Schwiizerduutsch refers to “home” and “ground”) to go into solitary retreat. After requesting and obtaining permission from his wife Dorotea, Bruder Klaus went off to live, and die, in a ravine, in a crevasse. The only Swiss crevasse I remember seeing is the Viamala Schlucht. Touristy perhaps, but in addition to its terrifying name it inspires fear for the fact that the bottom cannot be seen from above. It scares you to death, like the unknown, like what is to come but has not yet been revealed. Yet Zumthor did not think of these things in this project.
“After we built the Chapel, a few Swiss people came to me and said, ‘Of course this dark emptiness with only a few strips of light comes from the fact that Bruder Klaus’s life ended in a cell dug into the rock!’ And I said, ‘No, that’s not the reason.’ And they said, ‘Oh, well then it’s like a tower in reference to Bruder Klaus’s career as a soldier!’ And I said, ‘No, that’s not why, I wasn’t thinking of that.’ Rather I was thinking that it would be important for the Chapel to rise up vertically in order to stand out from afar against the open, level fields with their few undulations. It needed to mark out its territory.” “And what about this circular plan inside, and the cusp-shaped exterior? Doesn’t that have to do with the wheel of Saint Nicholas, the symbol he meditated upon daily?” “No, it’s not related to that”.
Zumthor smiles. Of course it happens that an author writes, paints or builds things that he doesn’t know about, hasn’t seen or heard of, but that are still worth one, three or ten different interpretations. But not because he spent days and weeks studying symbols and symbolism. It makes it better, more interesting, unless you’re not prepared to believe in premonitions, visions, and the poet as a prophet. The only vision that Zumthor believes in is that of architecture. The only language his buildings speak is that of their construction and materials. The hours of the day and the sleepless nights of Bruder Klaus have nothing to do with the 24 visible layers of cement that were applied and compressed by hand on top of a structure made of branches and treetrunks that would later be burnt, leaving its dark mark and intense odour of charcoal inside forever. The layers of cement are 24 because that’s the number of days it took the commissioner and his helpers to make them.
And then: what “expert” would not see Gaudí in this rugged vertical appearance, in the convergence of its walls way up high, in the small marks of light in its cement? Yet Zumthor is no mystic, he’s not like his Catalan colleague who some would like to see canonised, he’s not like Bruder Klaus. He laughs when I ask if it bothers him that people consider him to be a mystic. “Those are just things they’d like to write in the press.” Even so, he did not want to be paid for this project. Even so, his Kolumba Museum in Cologne is about to be inaugurated: a cement castle for contemporary art built on top of religious ruins. Even so, Norman Foster wants him to build the church for the Santa Giulia development outside Milan. Zumthor smiles. He, the layman saint of absolute architecture.
