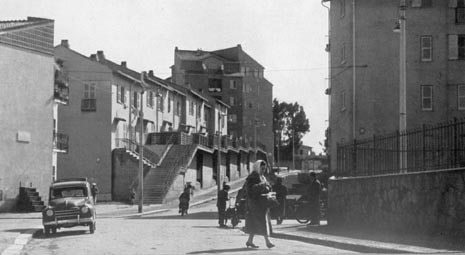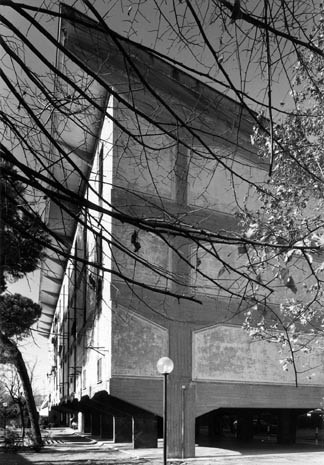This was mainly centred around the “INA Casa” plan, an instrument which in an organic fashion, for the first and maybe only time, guided the rebuilding of an entire nation – two million units were built, as many as had been destroyed by bombing. The appearance of cities changed rapidly and living conditions improved, thanks also to leading architects of the time including Adalberto Libera, Arnaldo Foschini and Filiberto Guala.
The plan – also known as the Piano Fanfani after the then Minister of welfare and employment– had two aims, to offer housing and work. Organised in six sections, the exhibition in Rome offers a collection of original drawings and models, archive documents and publications from the time – which looked to the northern European model but also sought to retain local traditions – and two collections of photographs, one of the INA Casa areas all over Italy by Guido Guidi and another by Luigi Filetici which illustrates instead the present state of the areas in Rome.
For those wishing to discover more, a study seminar will be held on 30 January with Carlo Aymonino, Giancarlo de Carlo, Vittorio Gregotti and Mario Manieri Elia.
Until 20 March 2002
Città, architettura, edilizia pubblica.
Il Piano INA Casa 1949-1963
the Centre for Contemporary Arts (ex Montello barracks)
Via Guido Reni 8-10, Rome






