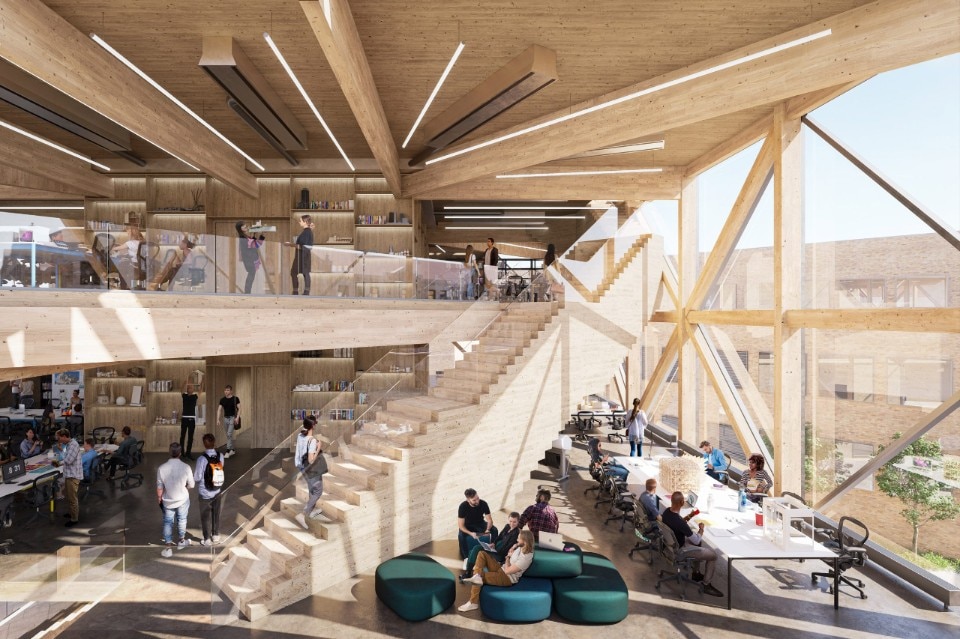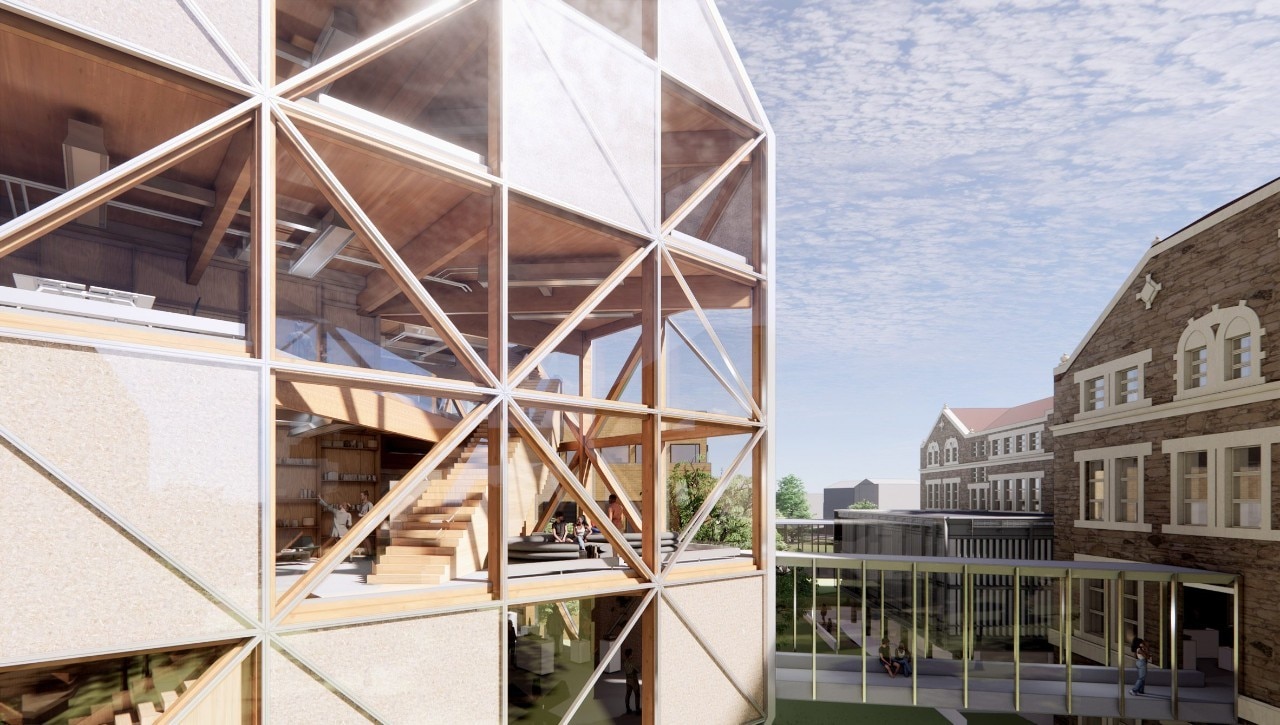In collaboration with faculty at the University of Kansas and the local architecture studio BNIM, Danish firm BIG designed a solid wood educational building. “Our project seeks to use all aspects of the profession in three distinct interventions: conservation, adaptation and new construction,” said BIG founder Bjarke Ingels. “The Makers’ KUbe is conceived as a showcase of wood tectonics, traditional joinery, robotic manufacturing and sustainable materials.”
Winner of an open competition, the facility will serve as an educational building for the University of Kansas (KU) School of Architecture & Design in Lawrence. The building, which has a total floor area of about 50,000 square meters, will have an all-wood diagrid structure, made through the use of glulam and dowels based on traditional Japanese carpentry techniques. These technical expedients will eliminate the need for steel fasteners or plates.

The building will have six stories in all and will be located in a plaza surrounded by pre-existing structures, with second-level bridges connecting it on two sides to the adjacent Chalmers and Marvin Halls. In the massing, the designers have also provided beveled edges on all corners, creating entry canopies on the ground floor and terraces above. The facade will be completely clad in glass, with some panels open to the interior and others visually revealing the building’s insulation.
Inside, the building will feature exposed wood beams and panels, with a staircase running around the central core. Around the staircase, there will be double-height spaces at three points of its ascent. According to the study, the size of the core has been minimized by using a self-supporting, fire-resistant exit to expand the floor plates; the diagonal solid wood columns that make up the structure will help support the load.














