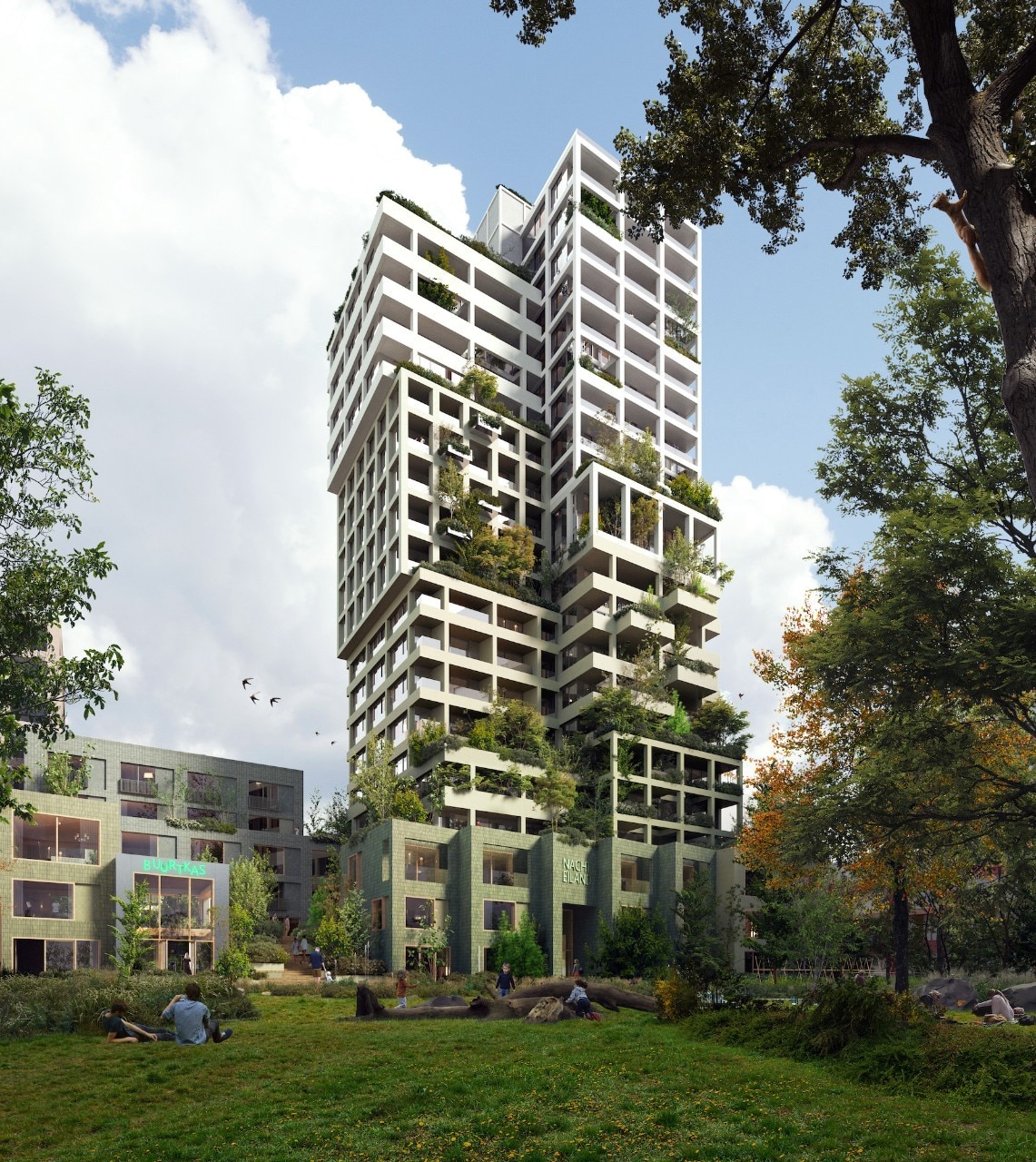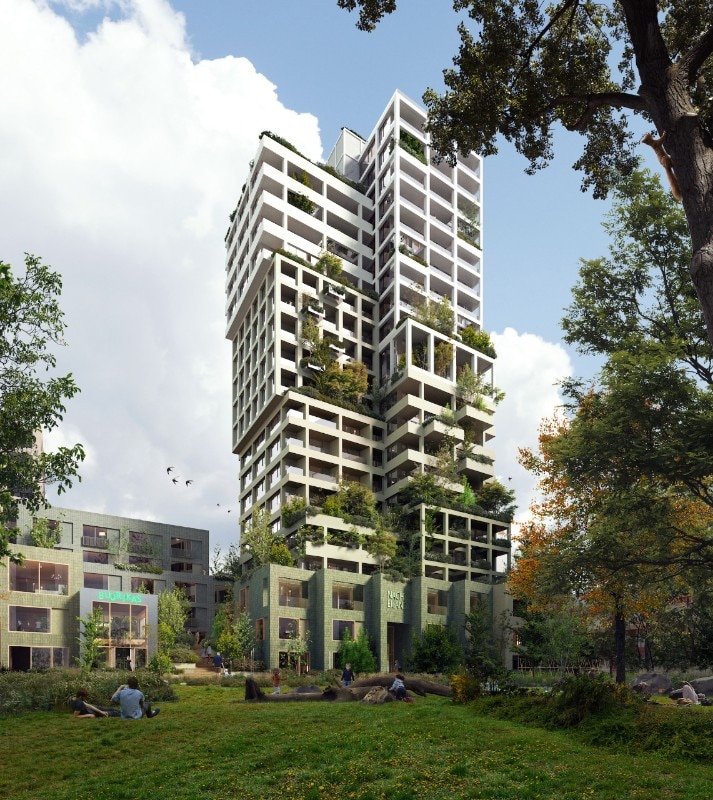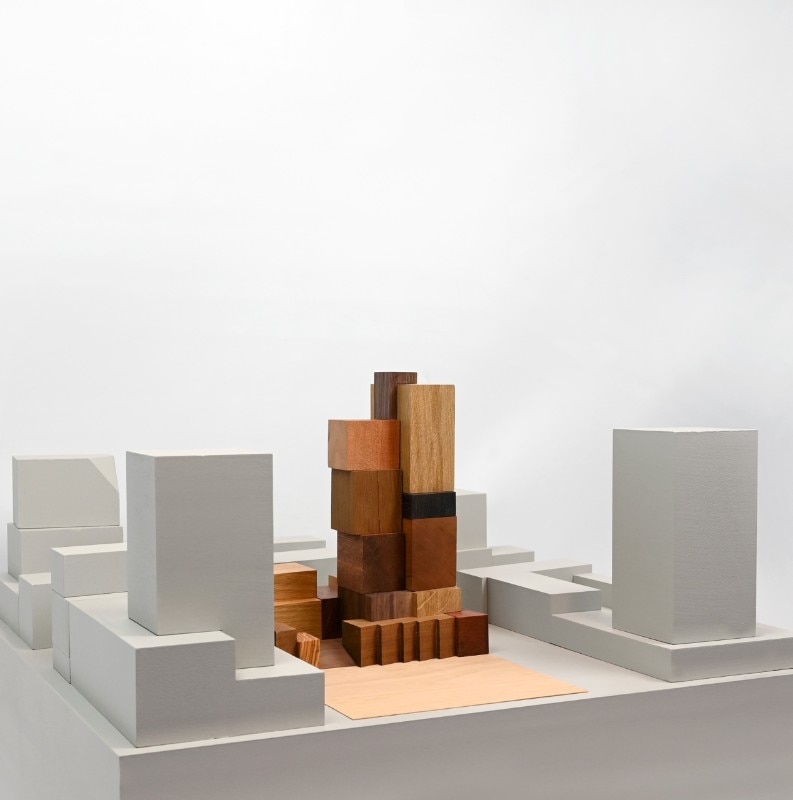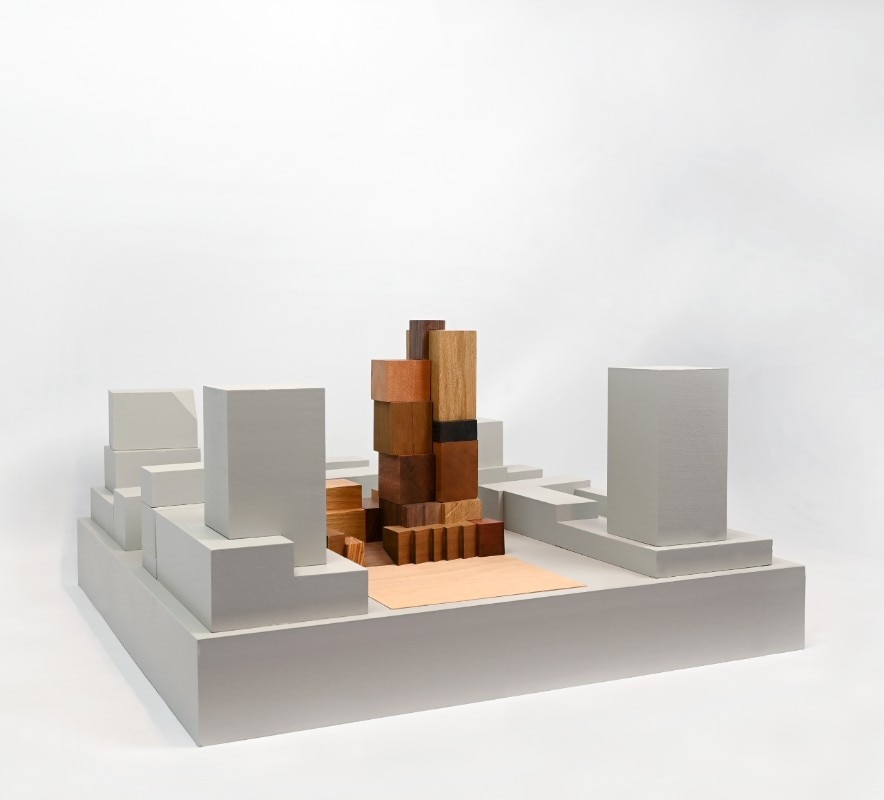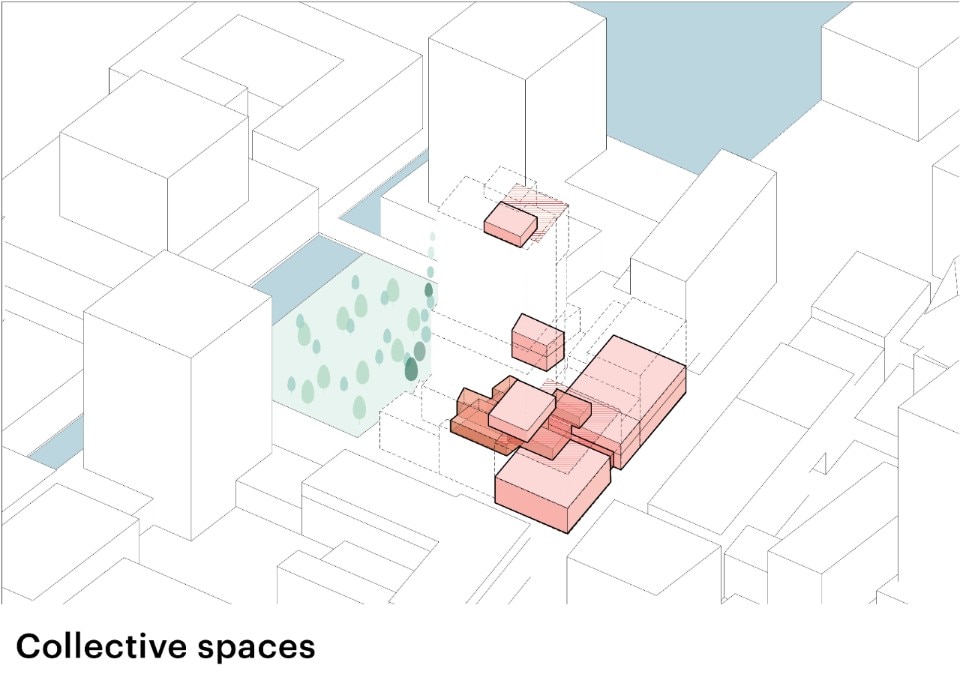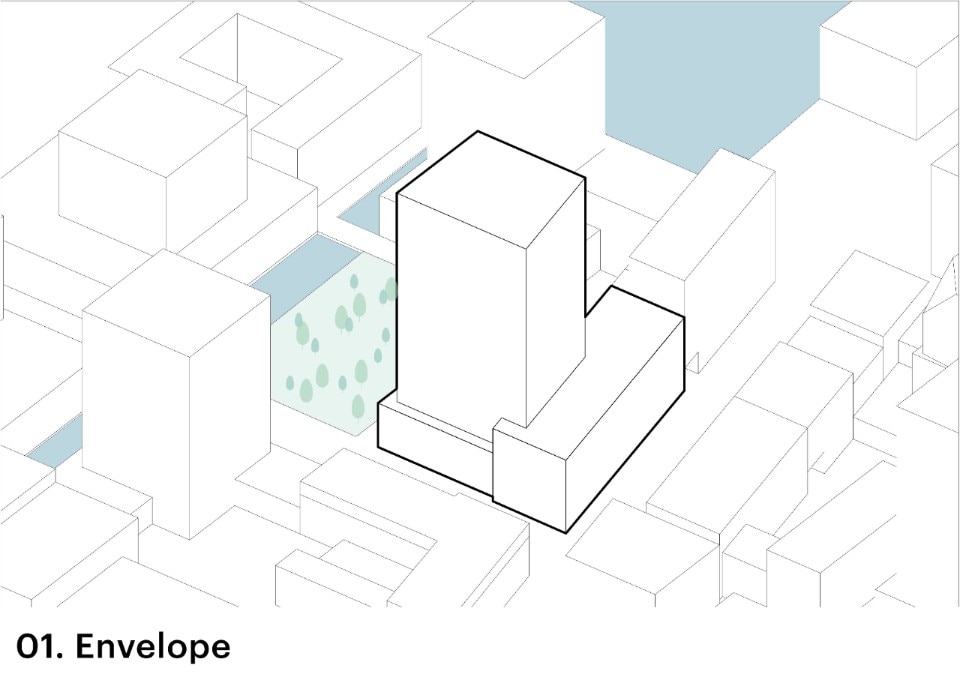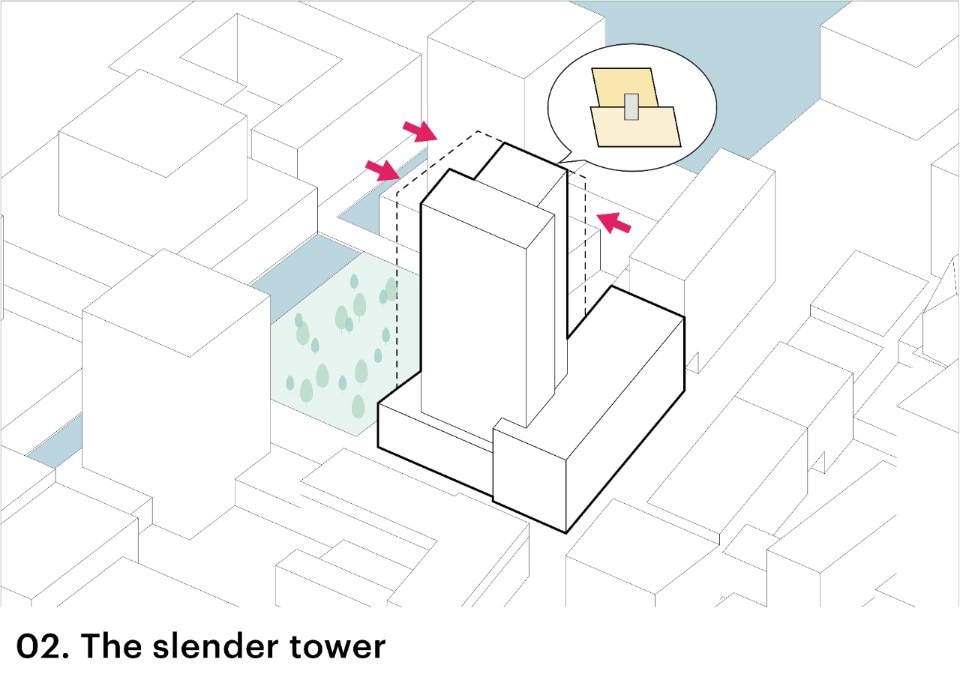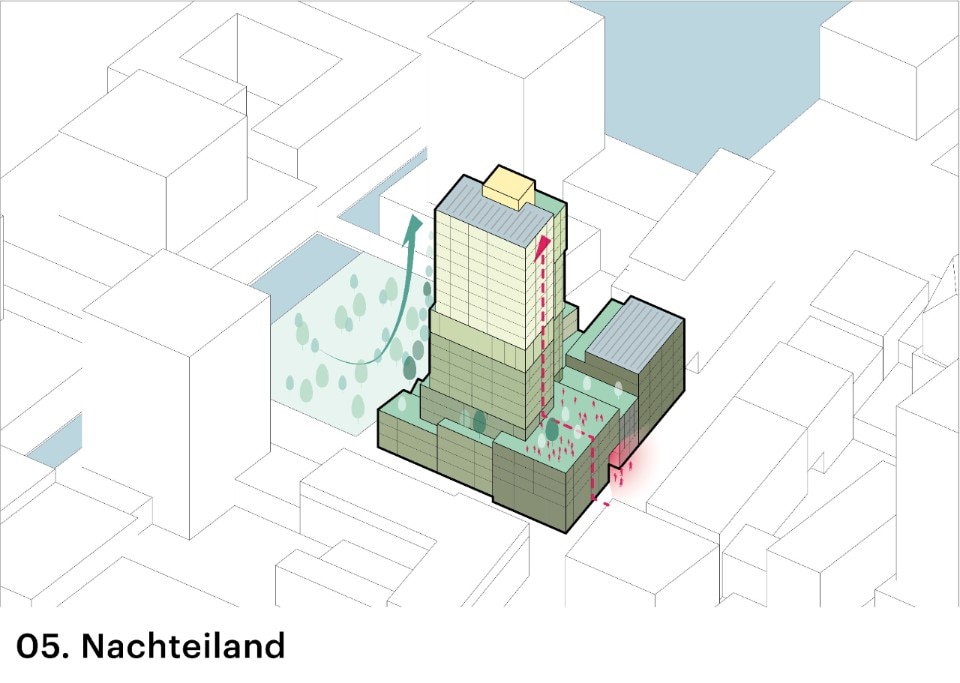A new 22-story residential tower by MVRDV and Space Encounters, winners of a design competition, will be built in Amsterdam’s Sluisbuurt island.
Working closely together on all parts of the project, the two architectural firms have proposed an all-wood frame building, envisioning a total of 153 dwellings with a focus on family apartments, helping to fill the gaps in Amsterdam’s current housing supply.
The project’s diverse range of apartments and stores is expressed in its visual appearance: the shape of the building is composed of a series of blocks of different volumetrics interlocked vertically with each other.
“This project is a demonstration that to address the housing crisis, sustainable design can be at the heart of the project itself,” says Jacob van Rijs, founding partner of MVRDV. “As one of the most visible projects within the new neighborhood, we are excited to set a benchmark for what can be possible in a community where green and sustainability are central principles”.
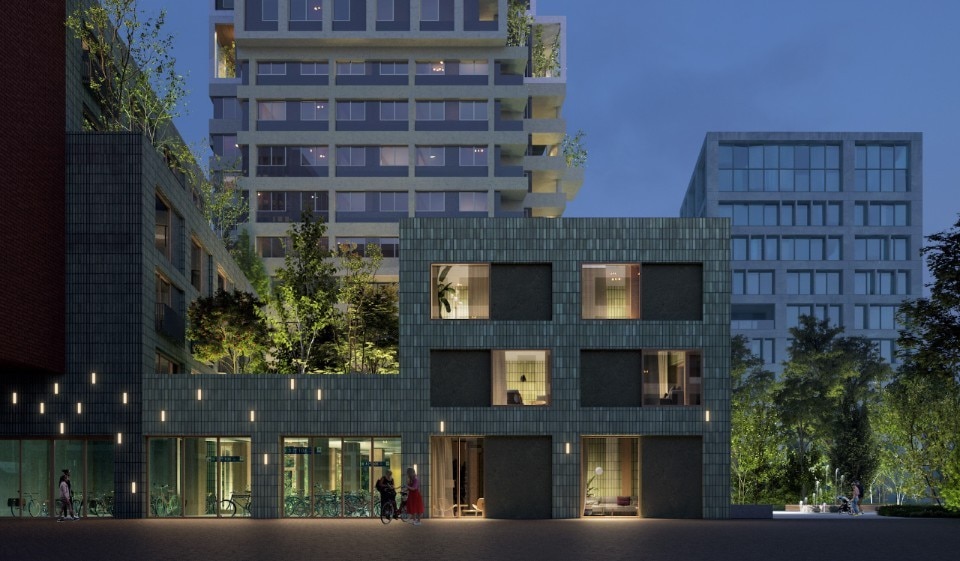
Officially called Nachteiland – translated from the Dutch as “night island,” in reference to the work of choreographer Rudi van Dantzig after whom the neighborhood's main street is named – the building rises to 70 meters and is composed of blocks that gradually increase in size climbing up toward the top, with different facades and exterior spaces to emphasize the diversity of the apartments.
The lower half contains rental properties only, and has access to shared terraces on common rooftop spaces. Many of these roofs also have pergolas that support solar panels, allowing accessible spaces where relaxation coexists with energy production.
Tall buildings are often difficult to make energy neutral because of the relatively low roof area available for solar panels. However, precisely because of these volumetric arrangements, building-integrated photovoltaics more than make up for the difference.
The building is therefore energy positive, producing 3.03 kilowatt hours per square meter per year more than it consumes.
- Project:
- Nachteiland
- Architects:
- MVRDV + Space Encounters
- MVRDV Founding Partner in charge:
- Jacob van Rijs
- MVRDV Director:
- Gideon Maasland
- MVRDV design team:
- Gijs Rikken, Bob de Rijk, Bin Wei, Yue Shi, Agata Holdenmajer, Lorenzo Mennuti, Bin Wei, Yue Shi
- Space Encounters design team:
- Joost Baks, Gijs Baks, Patricia Yus, Teun Smits, Hyemi- Lee, Dorine Vos, Hyemi-Lee, Michael Schuurman
- Contractor:
- Dura Vermeer
- Project coordination:
- De Mannen van Schuim
- Landscape architect:
- Delva
- Structural engineer:
- Buro Happold
- MEP & Building Physics:
- Peutz
- Environmental advisor:
- DGMR
- Facade engineering:
- Frontwise Facades
- Mobility:
- Hely
- Client:
- LOCUS Real Estate Development + Miss Clark
- Location:
- Amsterdam, Paesi Bassi


