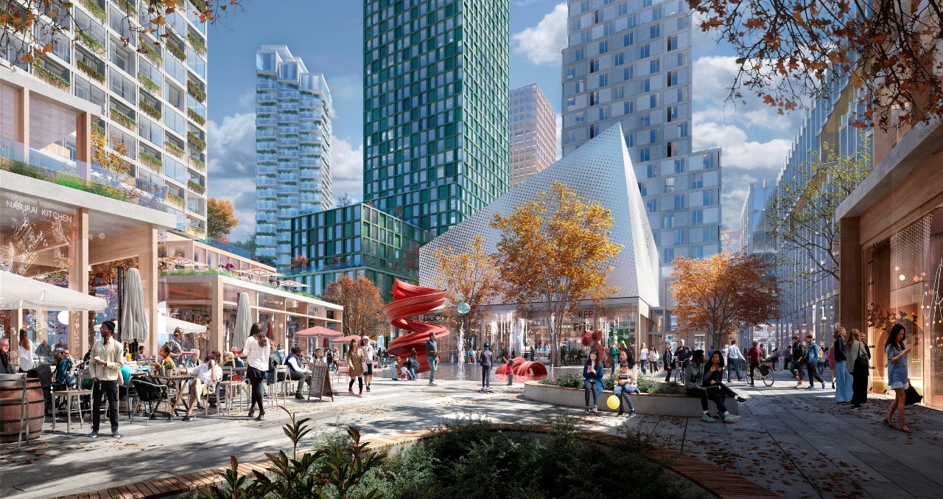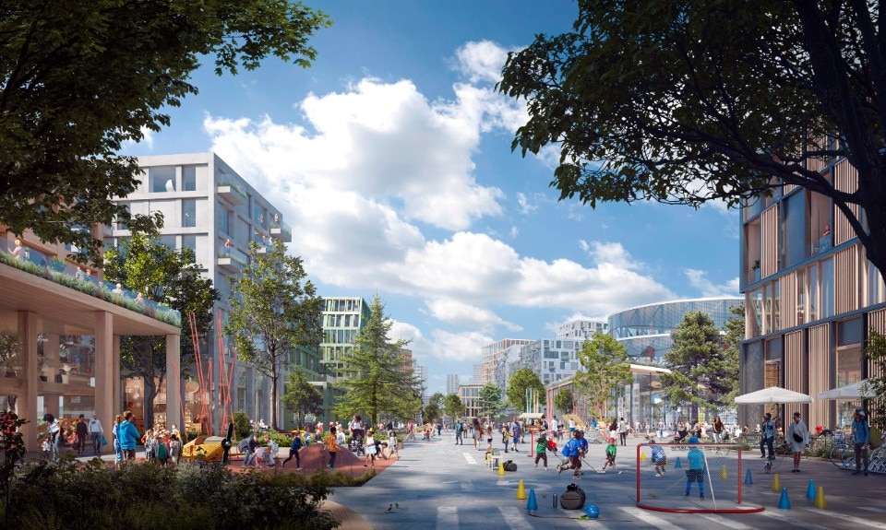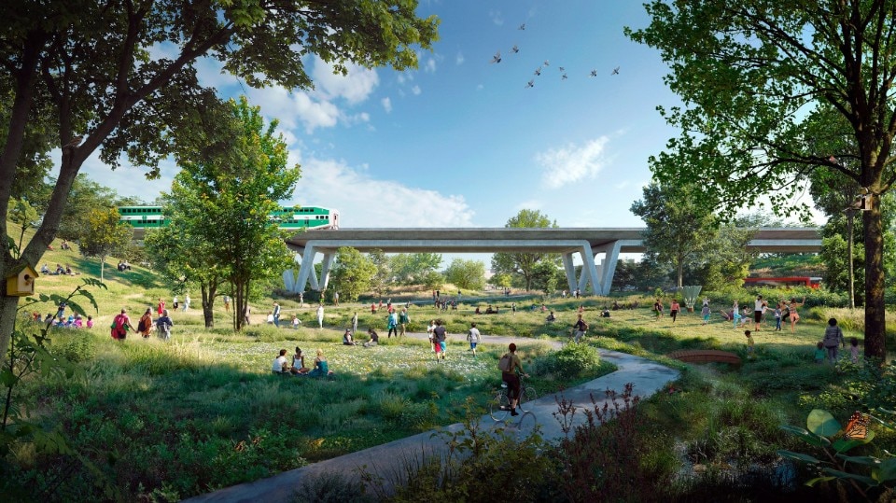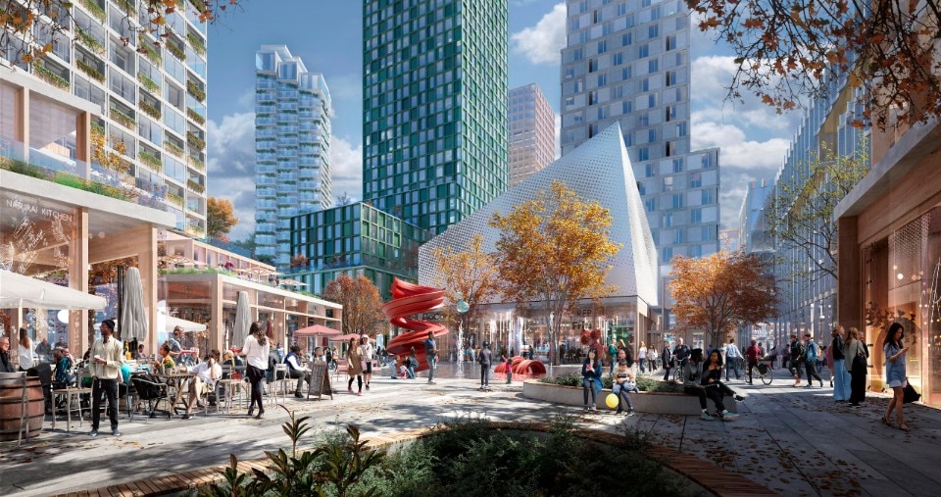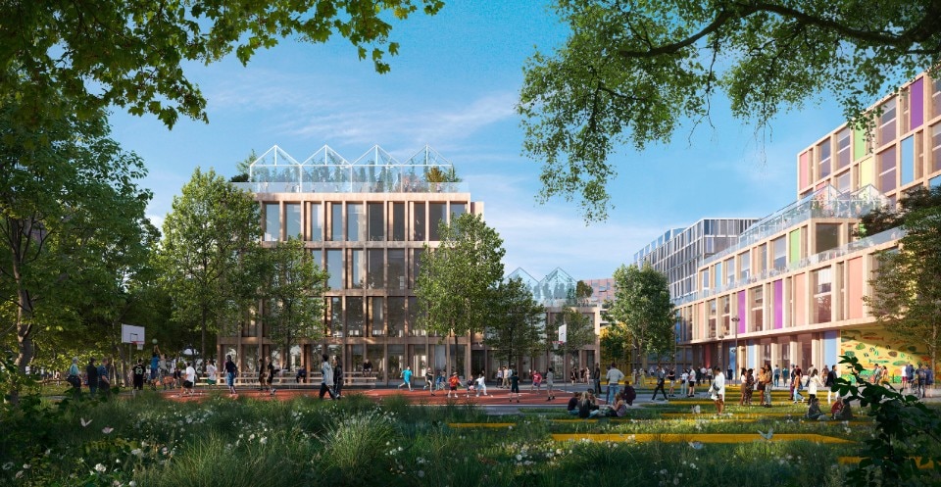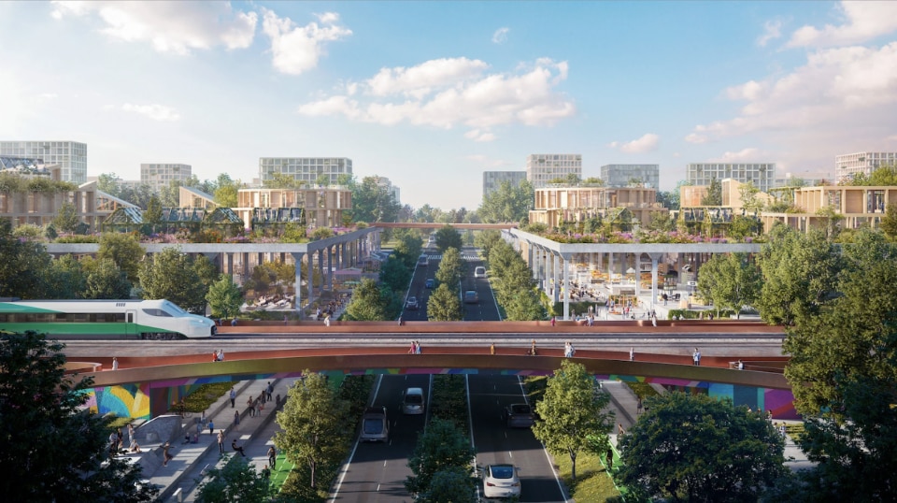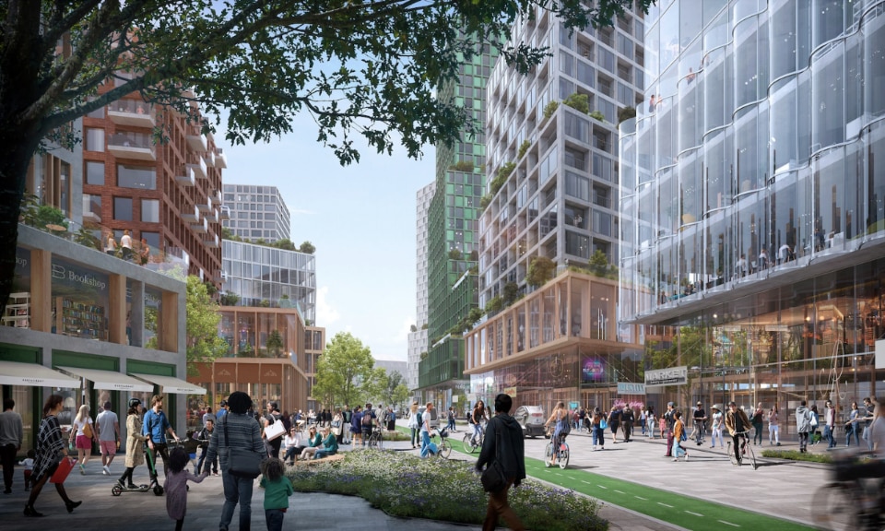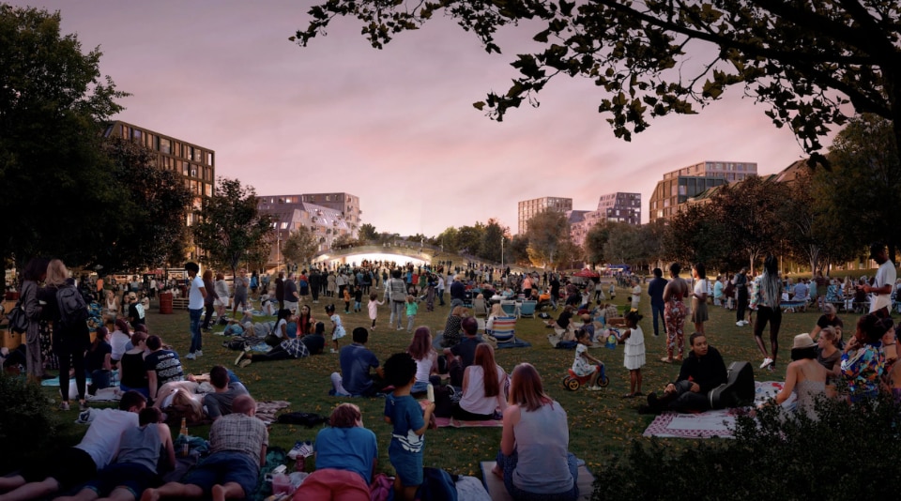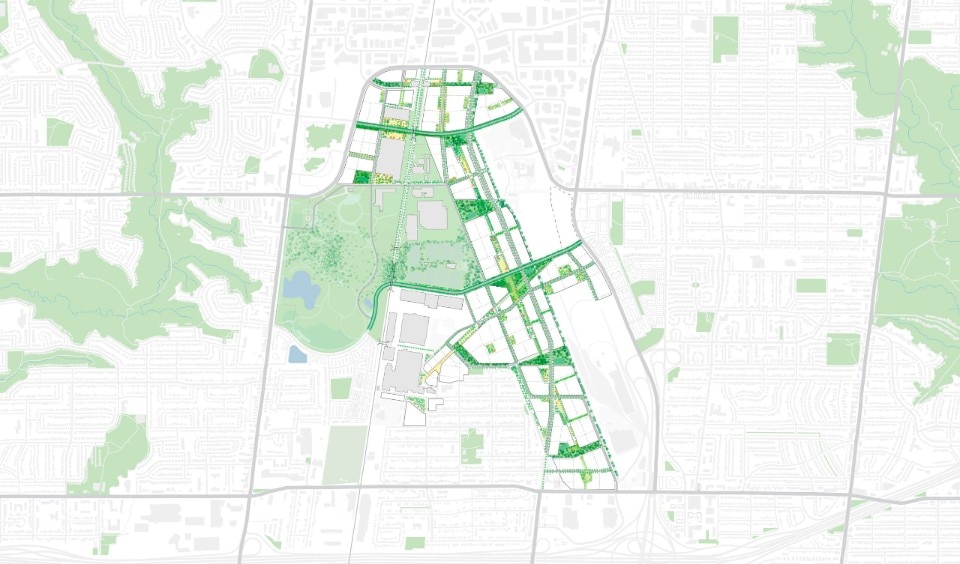Located in Toronto’s North York district, Downsview Airfield will be transformed into a new residential and commercial district with strong connections to the city. With the last aircraft to use Downsview’s runway in 2023, developer Northcrest is engaging the city, the community, indigenous rights holders and others, working on a massive mixed-use community that will feature a combination of new spaces to support living, working and playing.
The project – awarded to Danish firm Henning Larsen Architects, local firm KPMB and landscape architecture firm SLA – will be organised around the two-kilometre long runway, which will be transformed by the project into a “pedestrian corridor” to connect the communities built within the site. With ten neighbourhoods, the project will accommodate 80,000 people, distributed around the perimeter of the pedestrian corridor within 40 hectares of parkland for new residents and residents of surrounding neighbourhoods. In addition, over one million square metres of commercial space will be added to the site. The plan recommends reusing historic buildings such as an airport hangar.
The plan outlines green space and railway redevelopment along with the implementation of neighbourhoods, but the official number of buildings on the site has yet to be approved by the city. In developing the master plan, the three main studios interacted with over 3,000 people to ascertain what locals would like to see in a new development. Construction of the district will take place over the next 30 years.
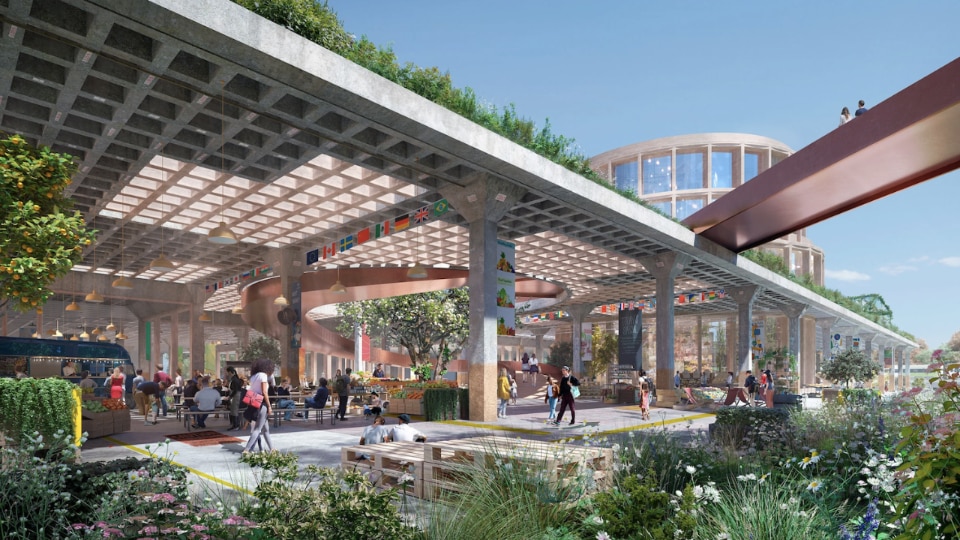
All new employment and residential uses would be supported by approximately 2.74 hectares of open space, most of which is proposed as public parkland. In addition, the new community buildings will have a low-carbon design, which should make Taxiway West one of the greenest neighbourhoods in the city. This will be achieved using a range of techniques, including passive design and sustainable low-carbon energy sources, while the reuse of existing buildings on site for new community-oriented purposes will reduce demolition waste.


