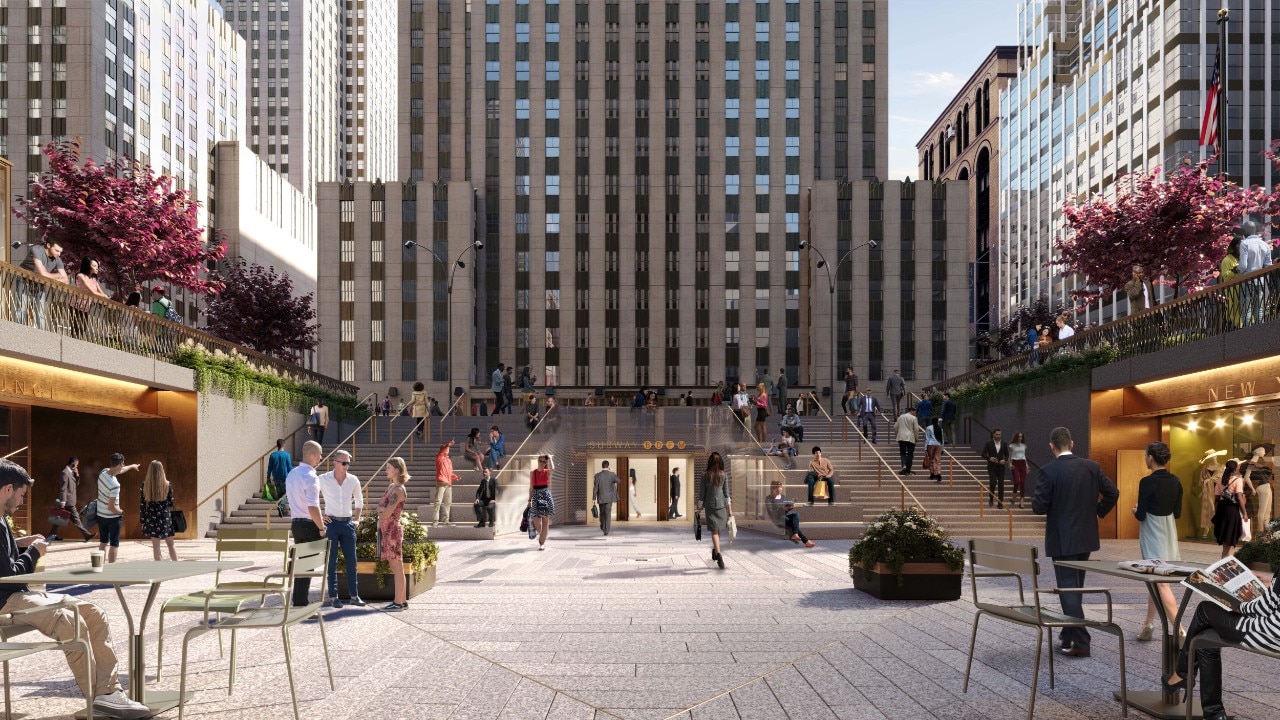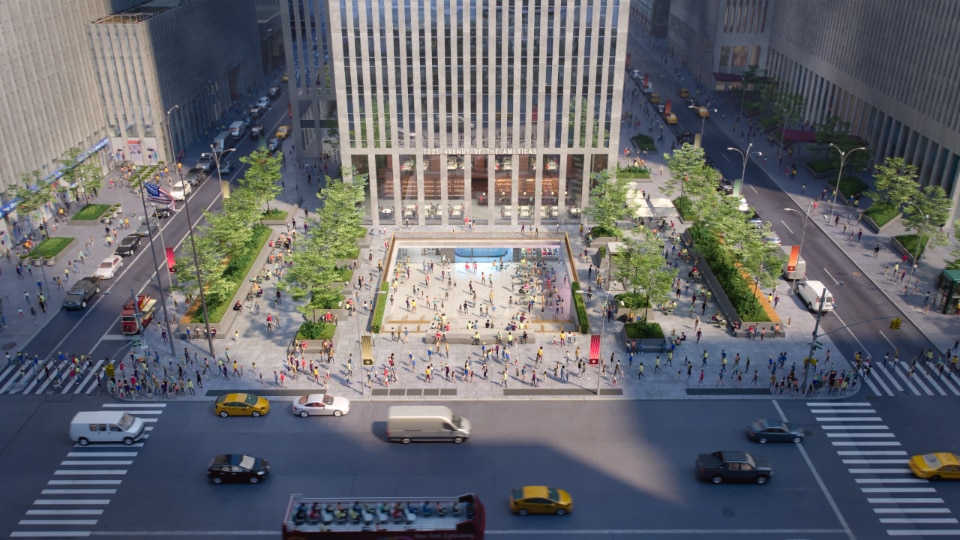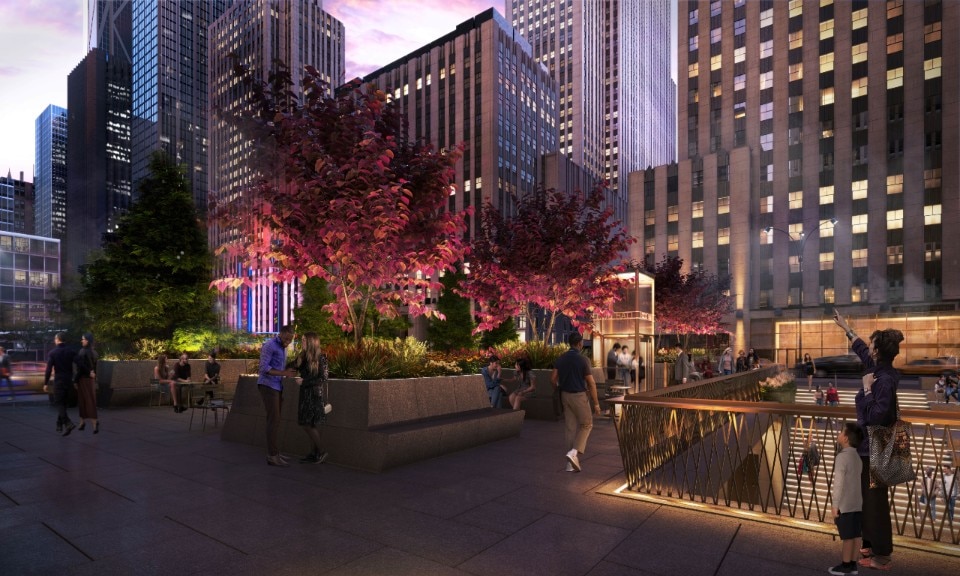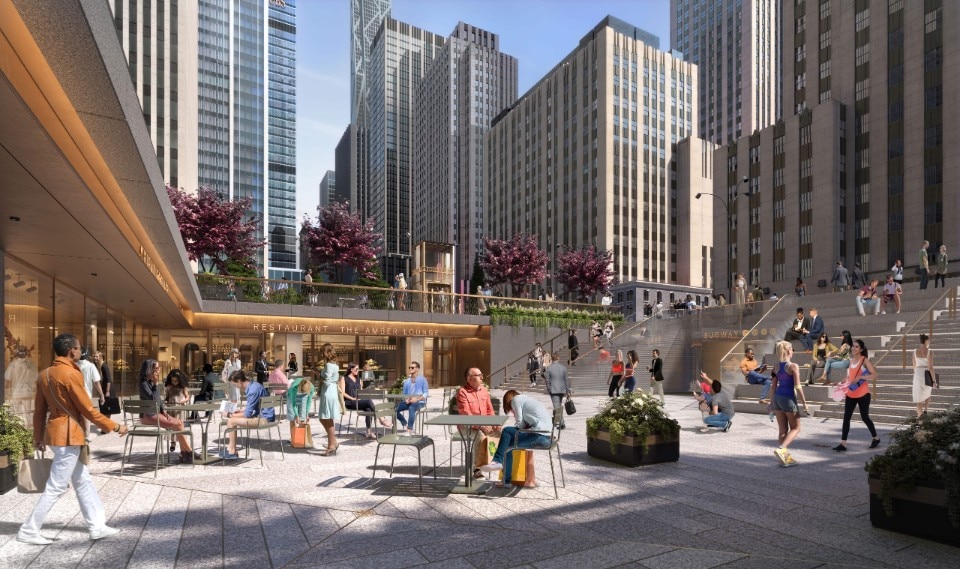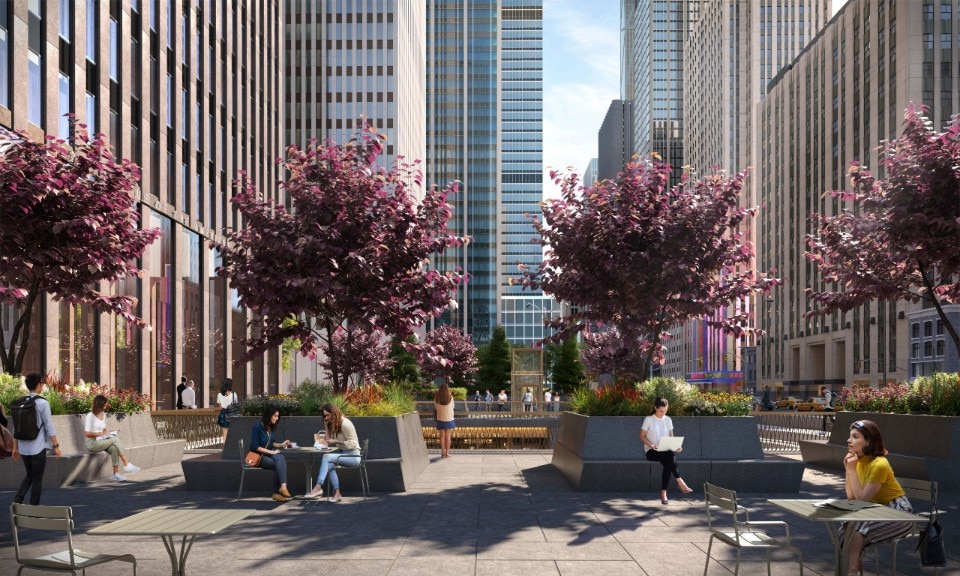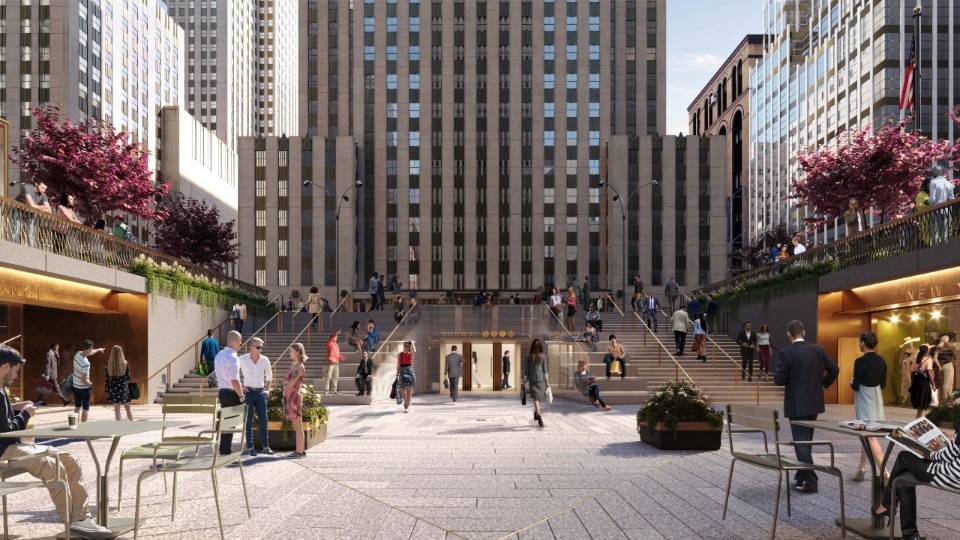The new urban space in Midtown Manhattan, New York, is designed by Antonio Citterio Patricia Viel. The renovation of the public plaza at 1221 Avenue of the Americas for the Rockefeller Group will give shape to a multifunctional amphitheatre dedicated to retail, restaurants and cultural activities, spread over approximately 6,000 square metres.
The 2,000 sqm public plaza will be connected to the urban context, the surrounding offices and the Rockefeller Center underground station through a system of pathways, becoming a dynamic place open to community. The project develops the East Plaza, on the ground floor, and the Concourse Plaza area below, joined by a large staircase that provides seating for exchange and socialisation.
East Plaza will give shape to a new architectural language for lighting, landscape and public services, while Concourse Plaza will be a flexible environment open to residents and visitors.
- Project :
- Public plaza at 1221 Avenue of the Americas
- Location :
- Midtown Manhattan, New York City, USA
- Program:
- Public space
- Architects:
- Antonio Citterio Patricia Viel
- Area :
- 6,000 sqm (retail), 2,000 mq (public plaza)


