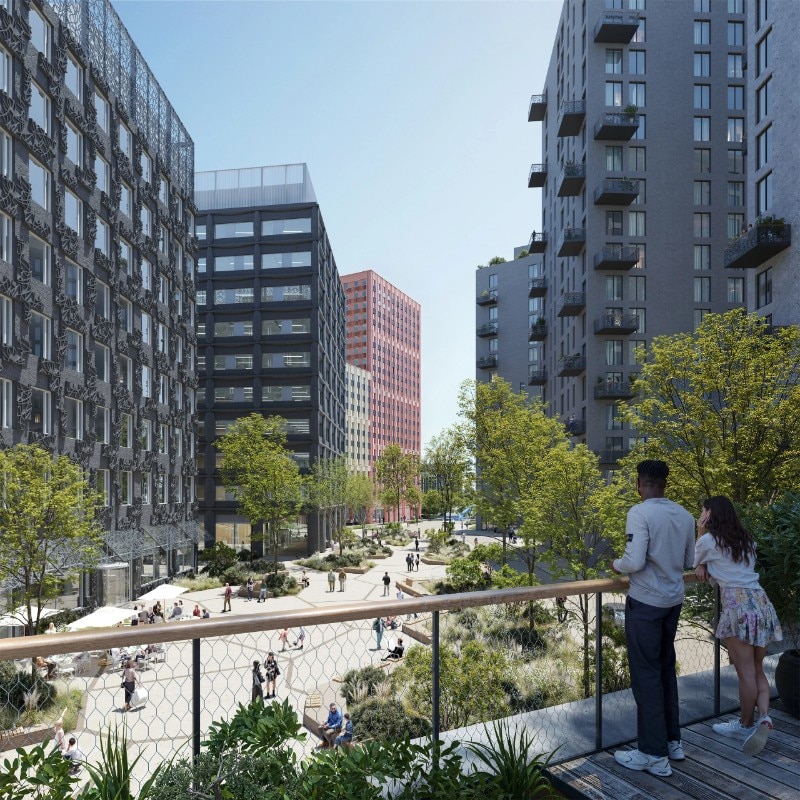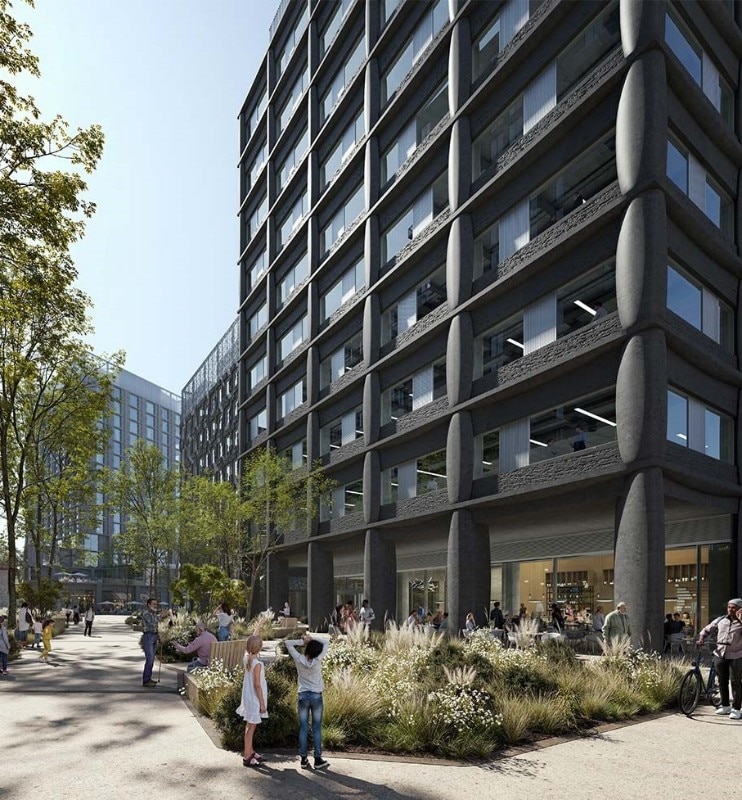A former oil depot located in Bristol is the subject of a major urban transformation project led by the British firm of Zaha Hadid Architects. The area was designed for real estate investor Legal and General, which submitted a planning application for the project as part of a larger regeneration masterplan in Bristol called Bristol Temple Quarter.
The real estate investor's planning application for Bristol Temple Island comes seven years after a proposal to redevelop the site, also designed by Zaha Hadid Architects, was first submitted in 2018. At that time, the Bristol Arena, designed by architecture firm Populous, was also earmarked for construction on the site.

Bristol Temple Island, if approved, would contain two office buildings, retail space, a hotel and 520 homes, 40 percent of which would be for social and affordable rentals under current plans.
“Legal and General seeks to make targeted and precise investments through a place-based approach to creating transformative mixed-use communities,” said Ben Rodgers, head of real estate investing. “We are excited about the opportunity to redevelop Temple Island, revitalizing the urban landscape and providing the key infrastructure that businesses, universities and the public sector need to thrive, along with the housing needed for Bristol's local population.”


