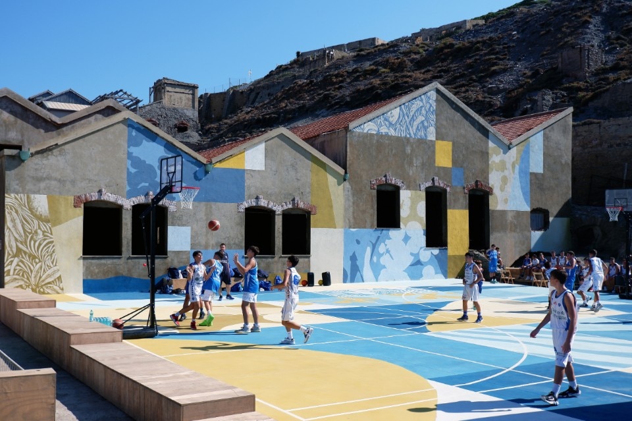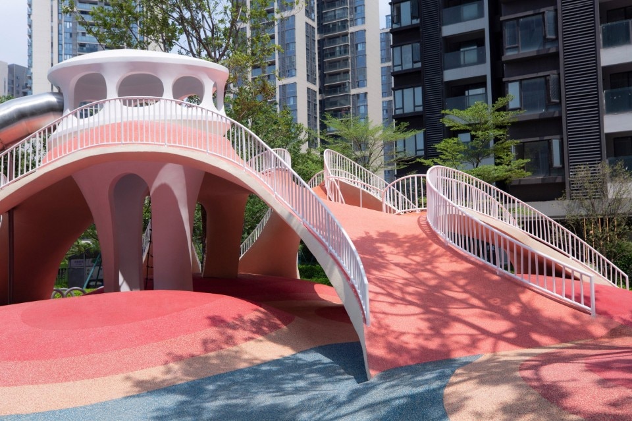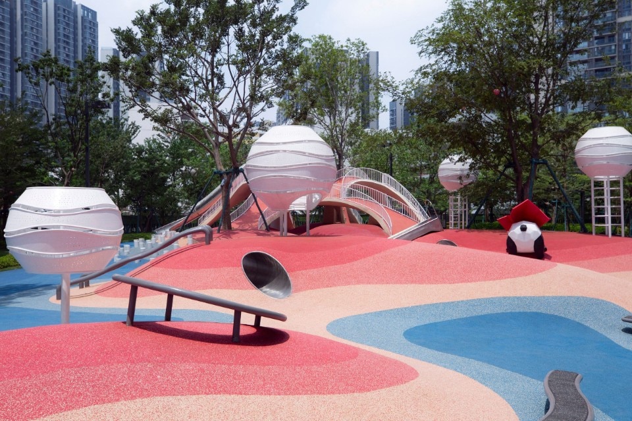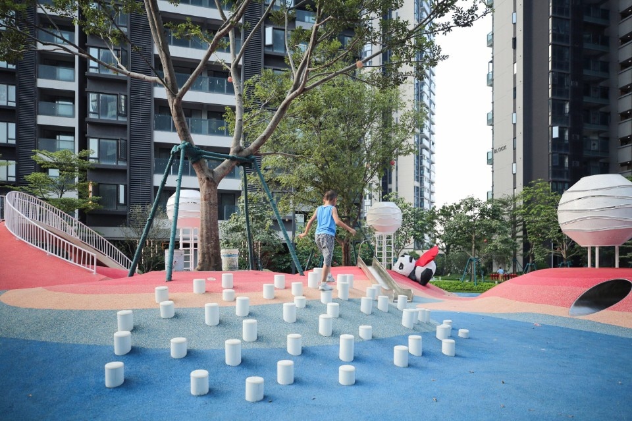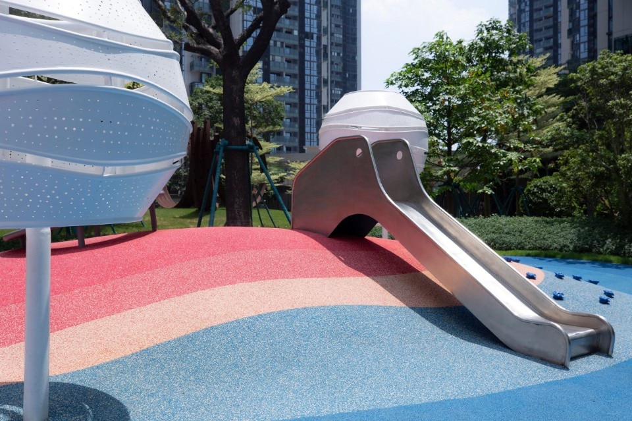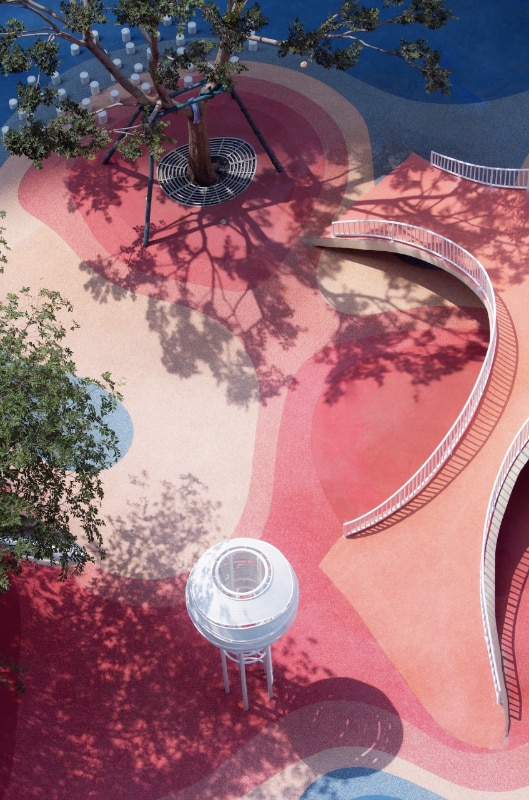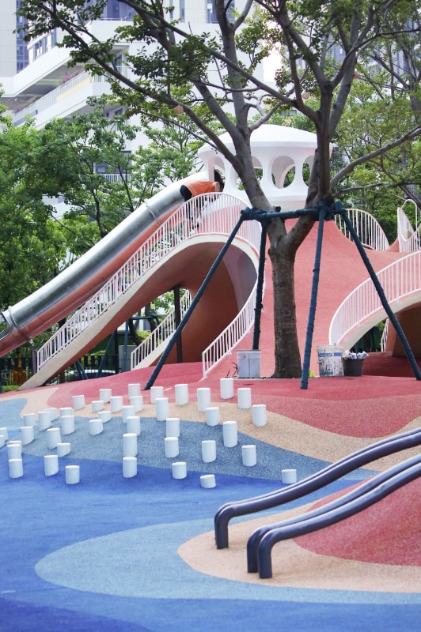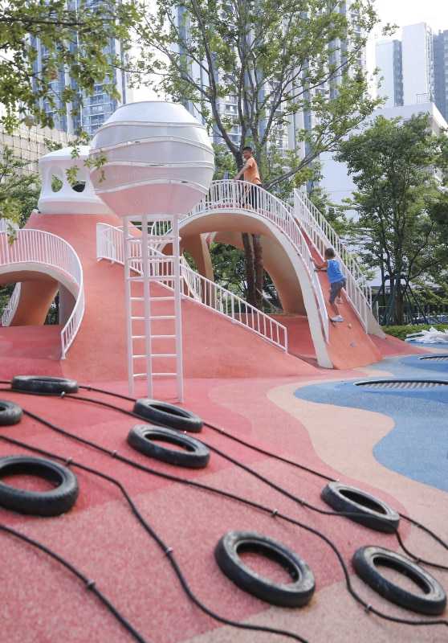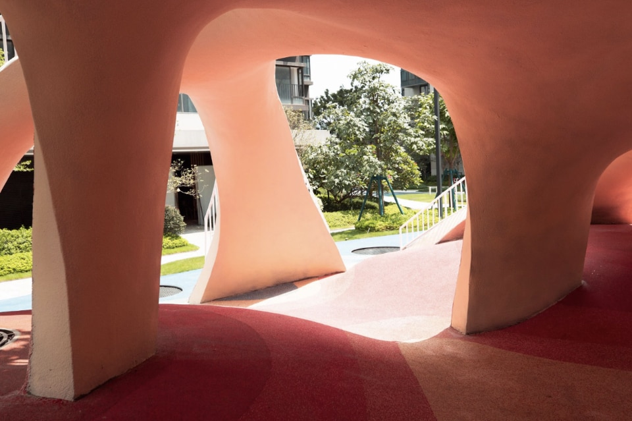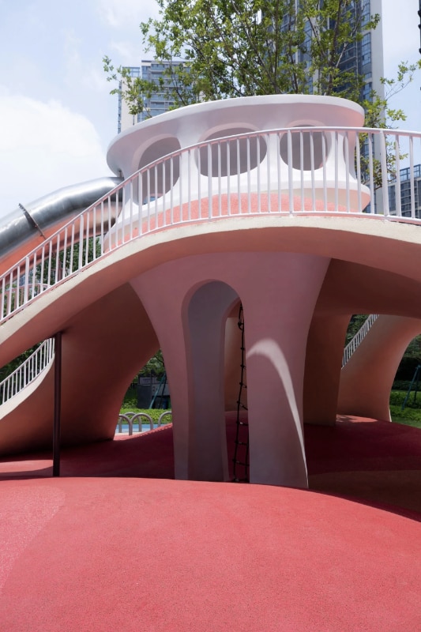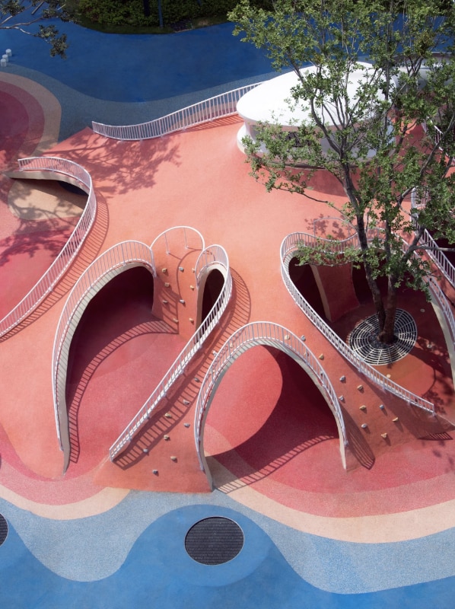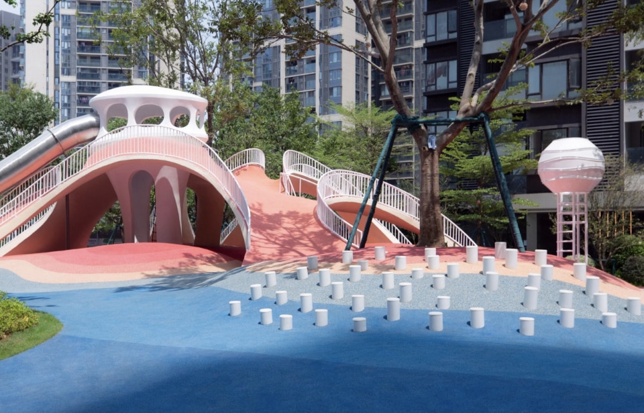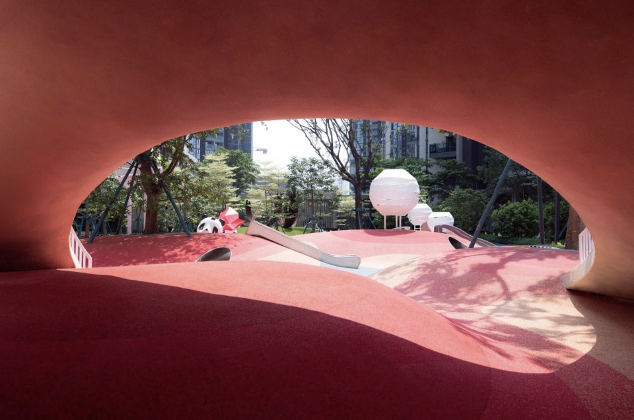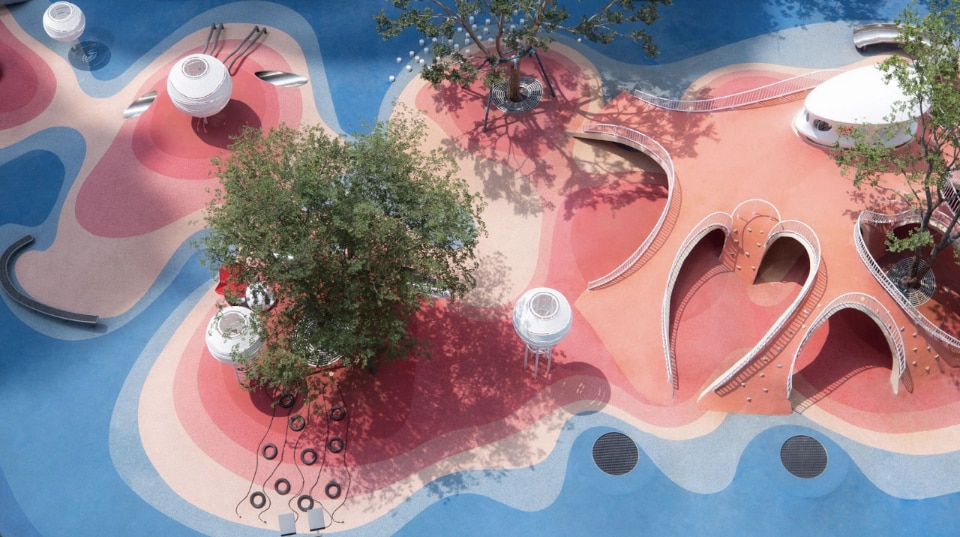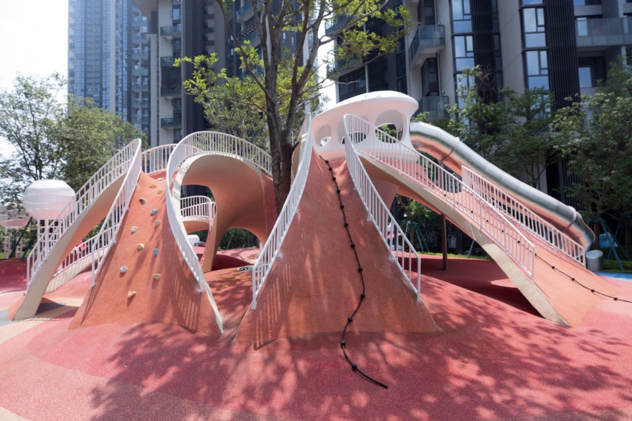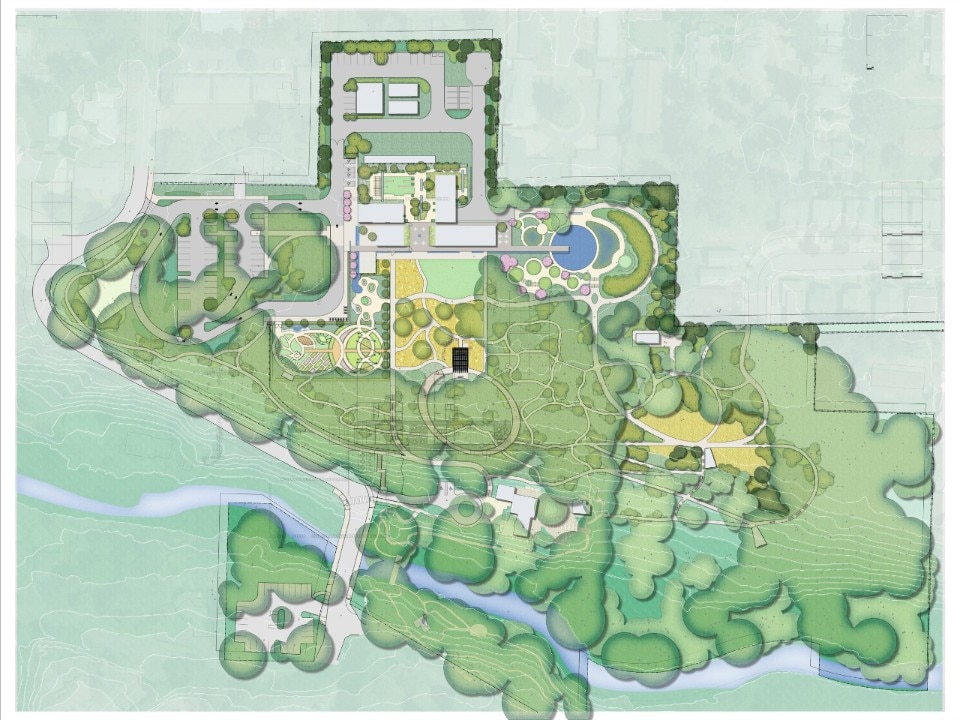In the race to make cities and metropolises resilient to the challenges we will face due to climate change, some projects are emerging as new starting points for thinking about public space.
Among the areas of intervention capable of making the urban fabric a more sustainable place, both from an ecological and social point of view, we can observe different variations of scale, from large master plan programs that will reshape the coastline of an entire city, to the design of squares and playgrounds.
From the articles published by Domus in 2023, we have selected the projects that, from Europe to Asia, address today's challenges in the most interesting way.
Chinese sports park is inspired by local natural landscape
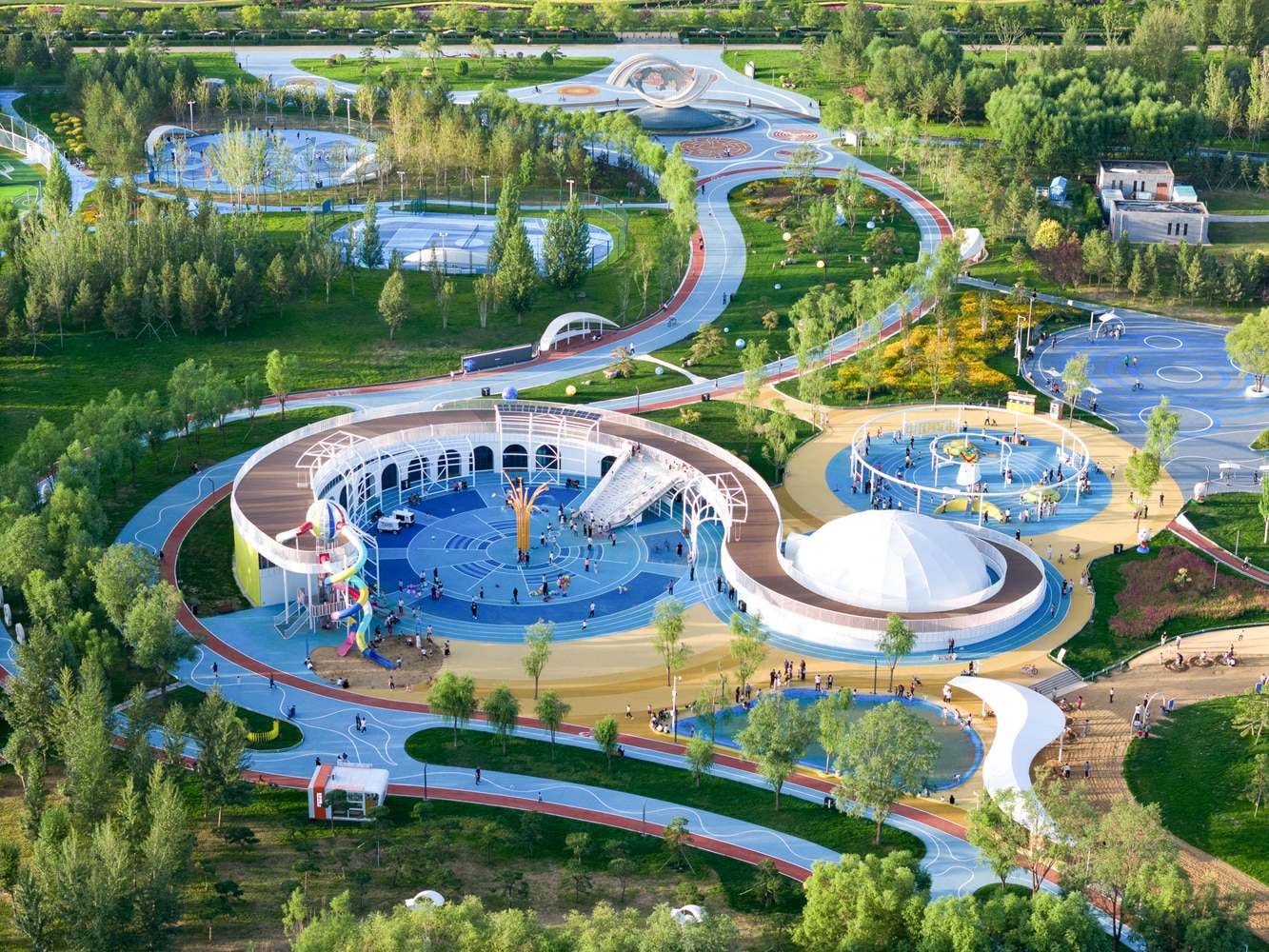
 View gallery
View gallery
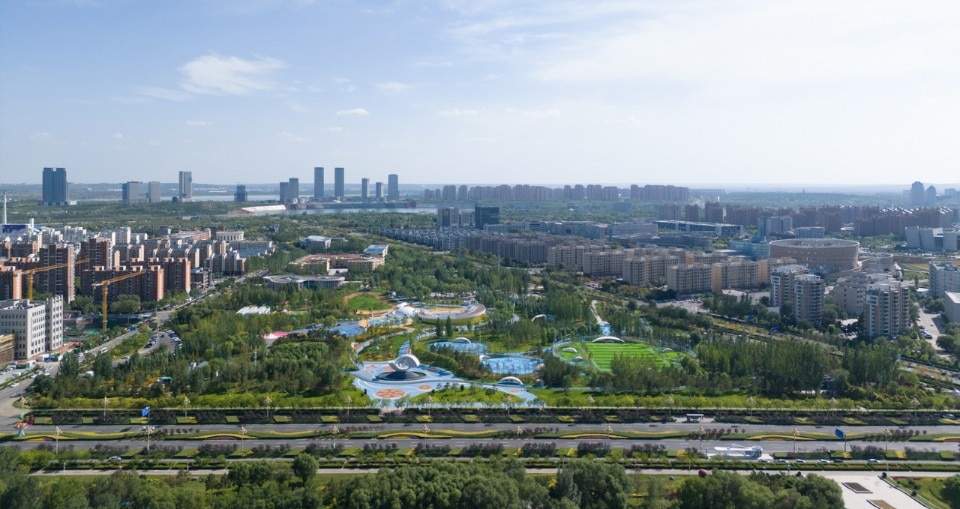
PLAT ASIA, Ordos Smart Sports Park, Kangbashi district, Ordos, China, 202
Photo Holi Landscape Photography
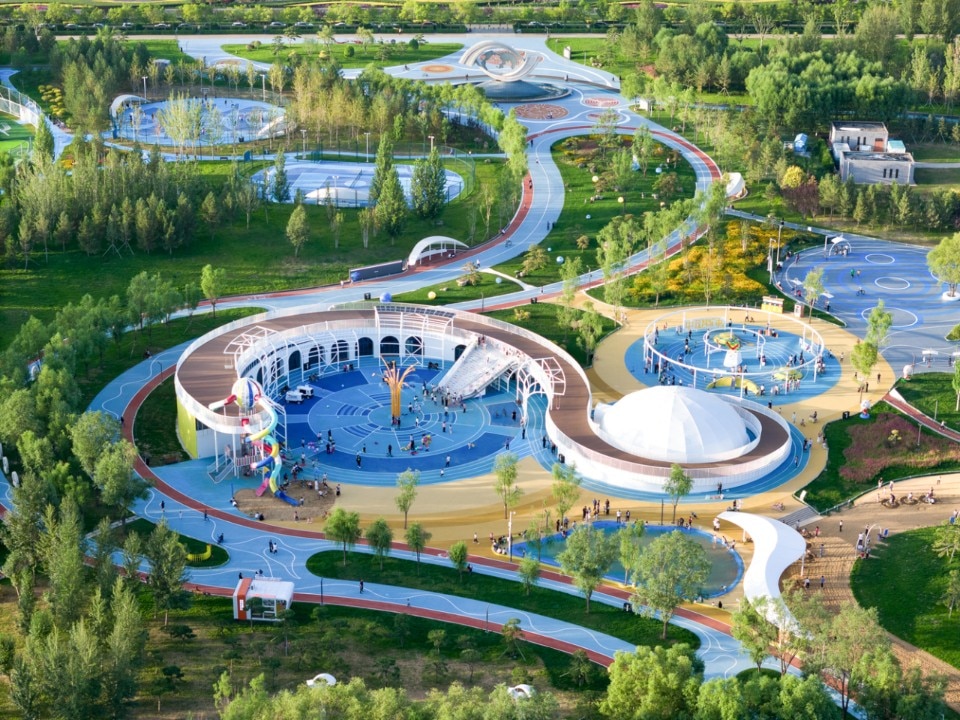
PLAT ASIA, Ordos Smart Sports Park, Kangbashi district, Ordos, China, 202
Photo Holi Landscape Photography
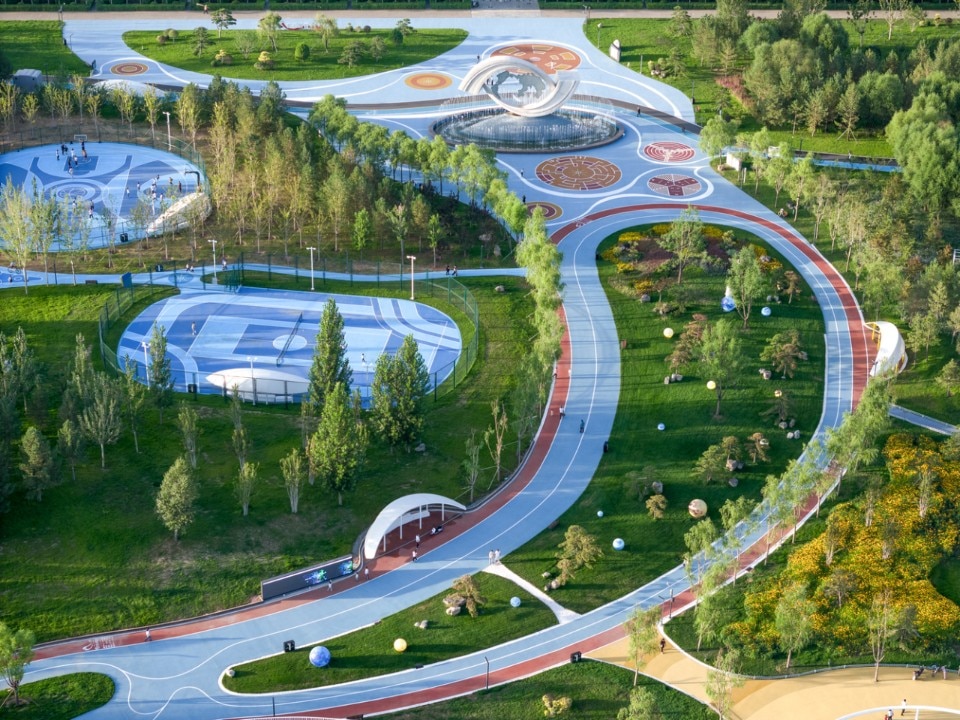
PLAT ASIA, Ordos Smart Sports Park, Kangbashi district, Ordos, China, 202
Photo Holi Landscape Photography
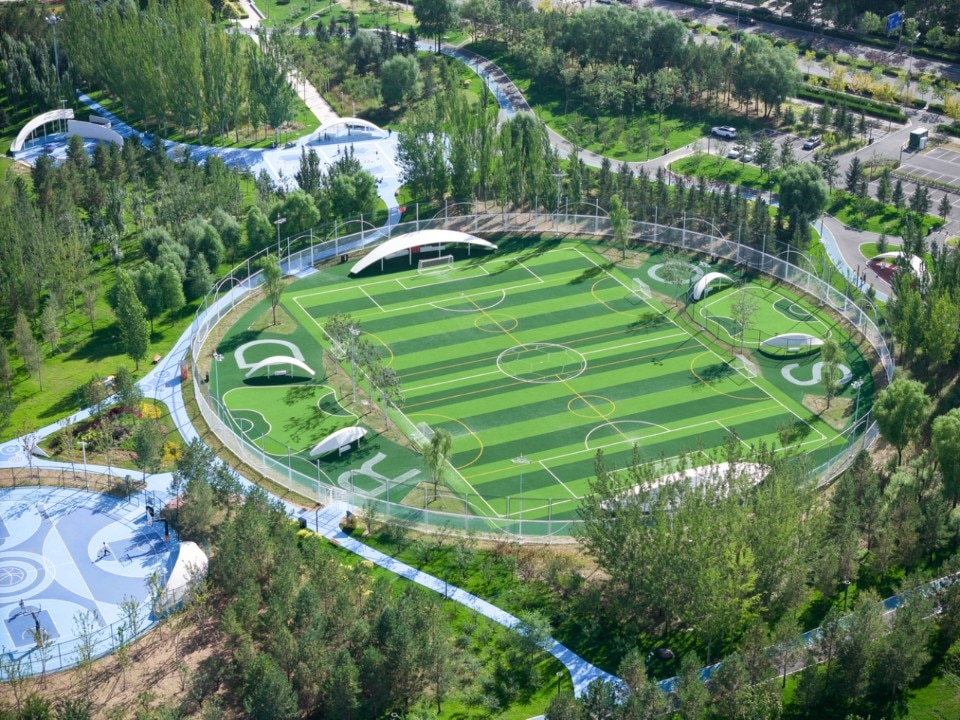
PLAT ASIA, Ordos Smart Sports Park, Kangbashi district, Ordos, China, 202
Photo Holi Landscape Photography
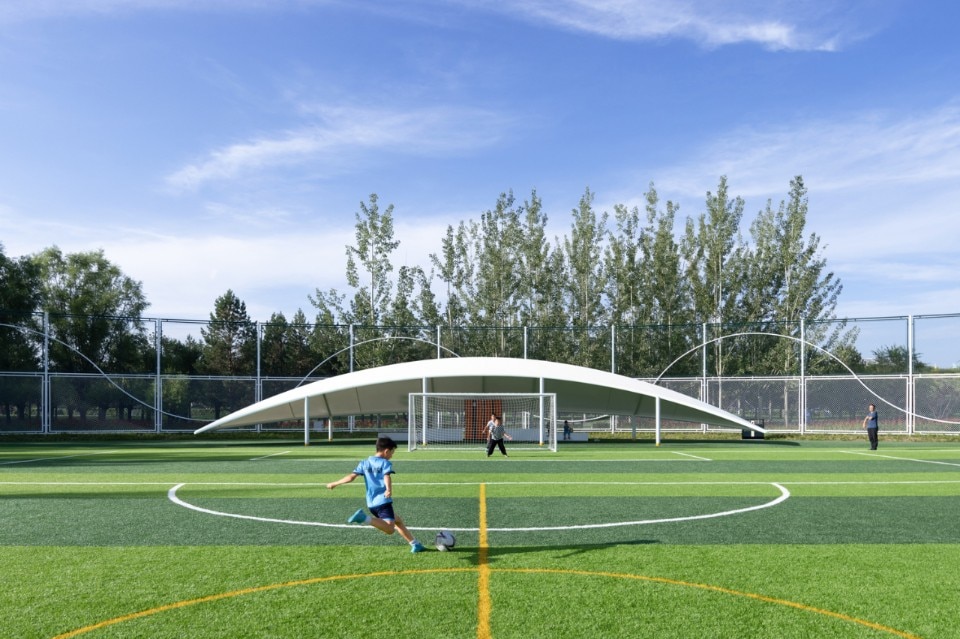
PLAT ASIA, Ordos Smart Sports Park, Kangbashi district, Ordos, China, 202
Photo Holi Landscape Photography
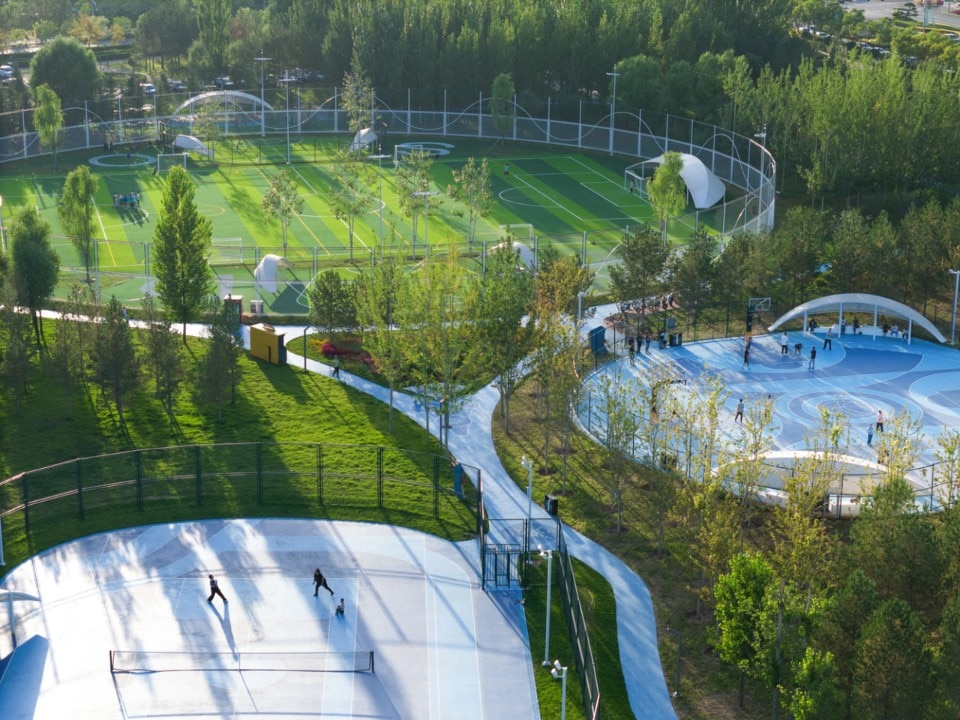
PLAT ASIA, Ordos Smart Sports Park, Kangbashi district, Ordos, China, 202
Photo Holi Landscape Photography

PLAT ASIA, Ordos Smart Sports Park, Kangbashi district, Ordos, China, 202
Photo Holi Landscape Photography
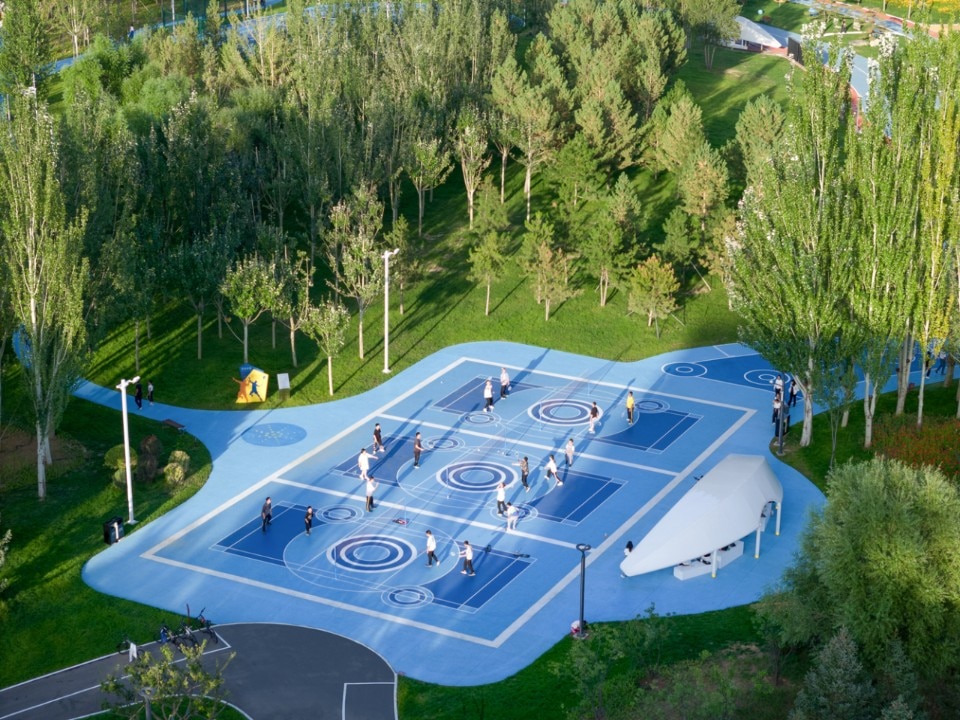
PLAT ASIA, Ordos Smart Sports Park, Kangbashi district, Ordos, China, 202
Photo Holi Landscape Photography

PLAT ASIA, Ordos Smart Sports Park, Kangbashi district, Ordos, China, 202
Photo Holi Landscape Photography
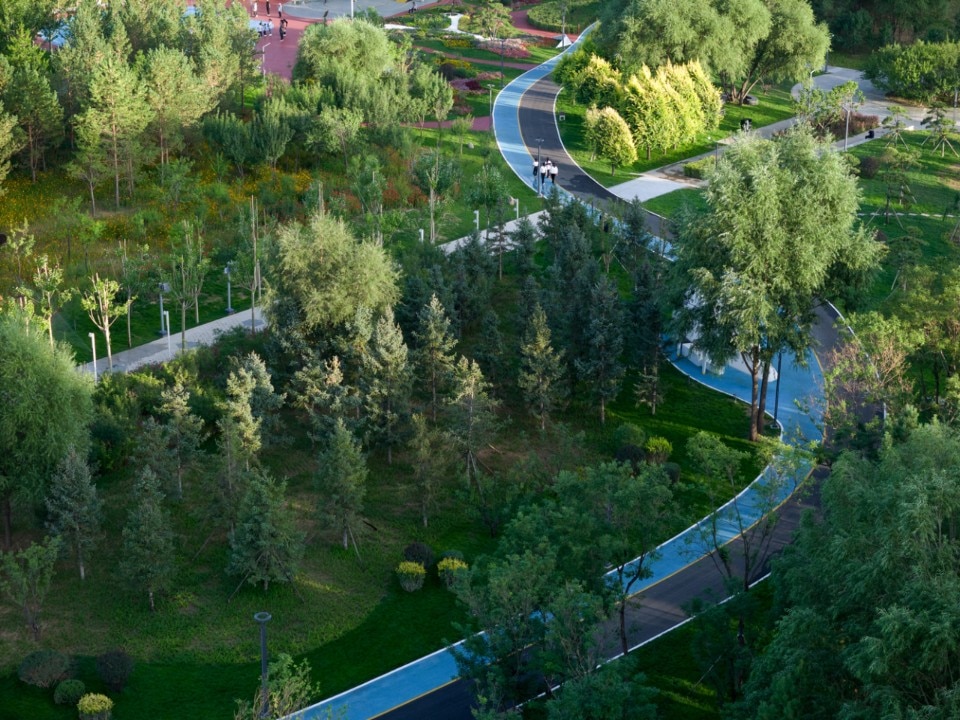
PLAT ASIA, Ordos Smart Sports Park, Kangbashi district, Ordos, China, 202
Photo Holi Landscape Photography
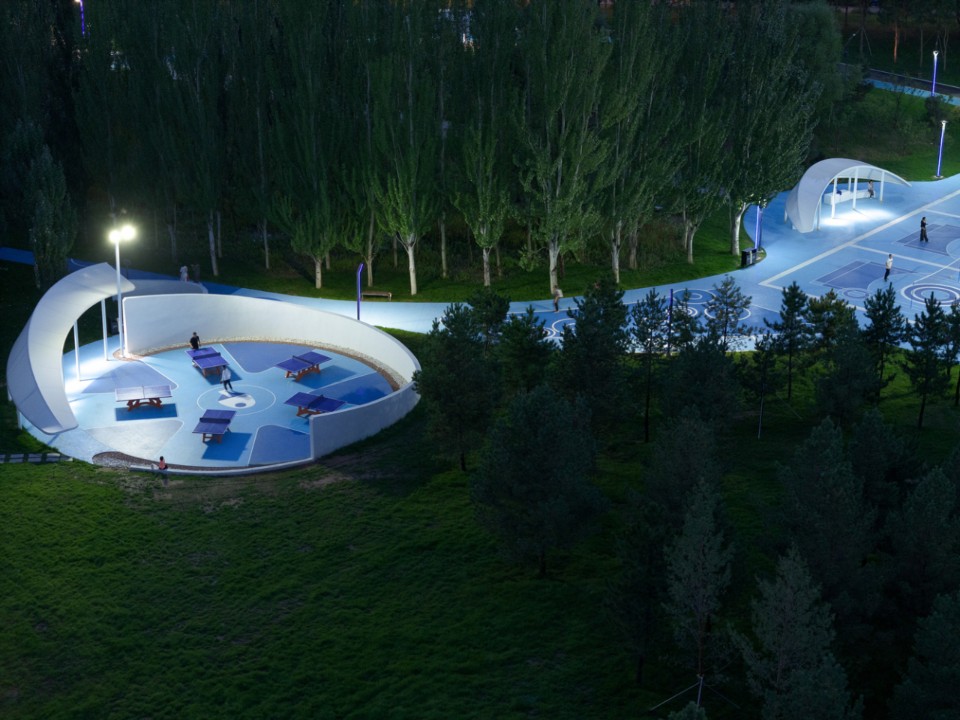
PLAT ASIA, Ordos Smart Sports Park, Kangbashi district, Ordos, China, 202
Photo Holi Landscape Photography
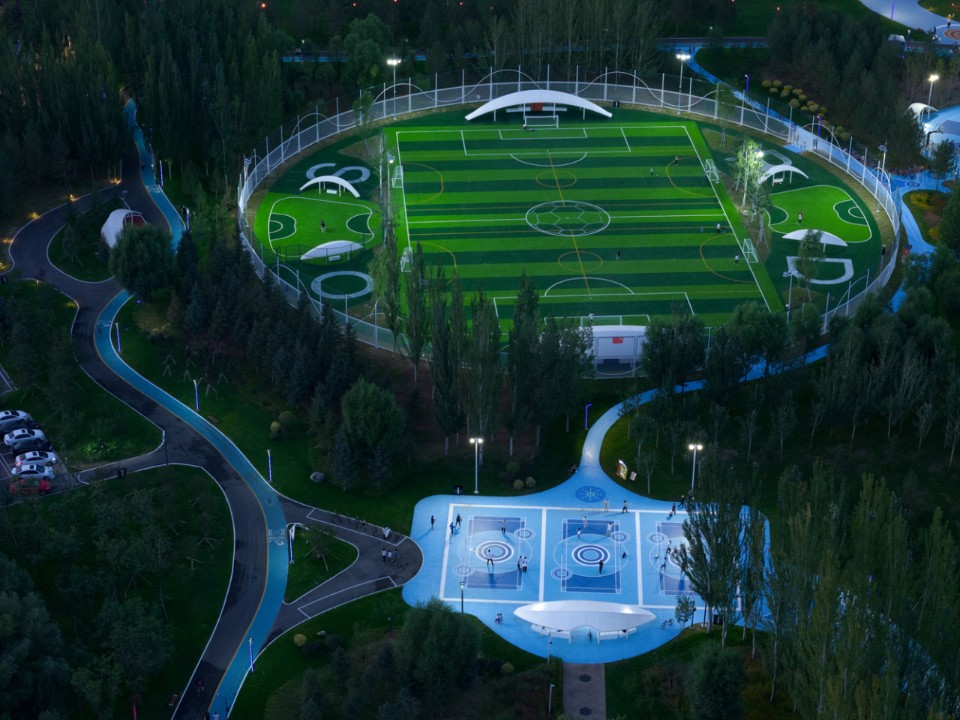
PLAT ASIA, Ordos Smart Sports Park, Kangbashi district, Ordos, China, 202
Photo Holi Landscape Photography
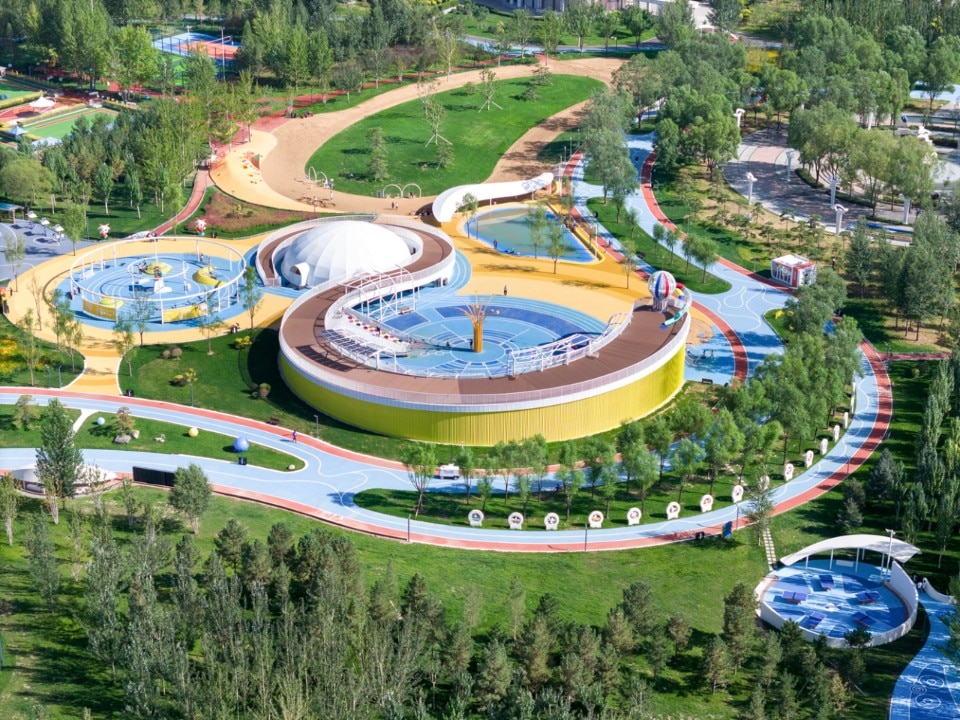
PLAT ASIA, Ordos Smart Sports Park, Kangbashi district, Ordos, China, 202
Photo Holi Landscape Photography
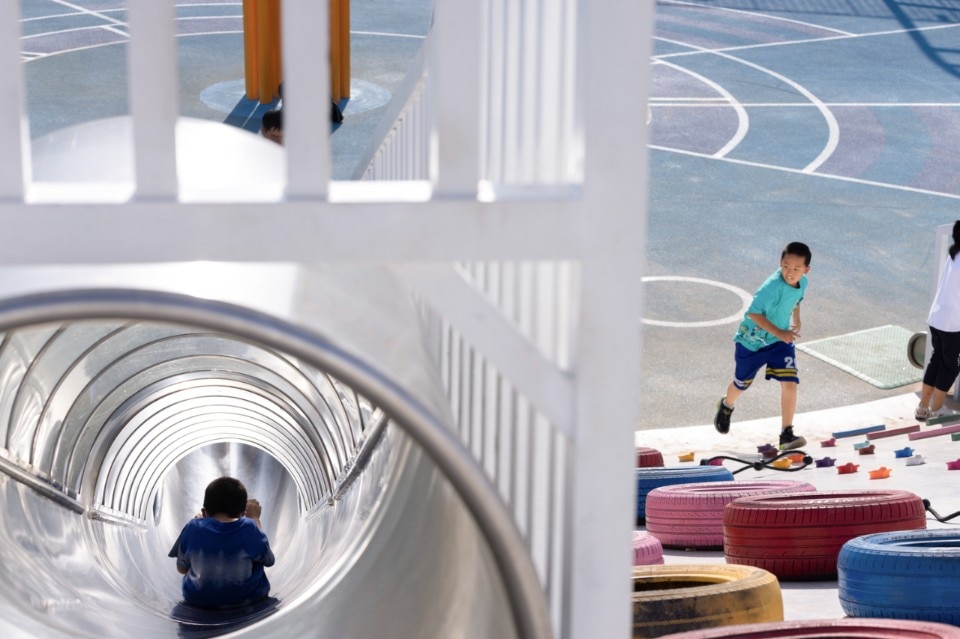
PLAT ASIA, Ordos Smart Sports Park, Kangbashi district, Ordos, China, 202
Photo Holi Landscape Photography
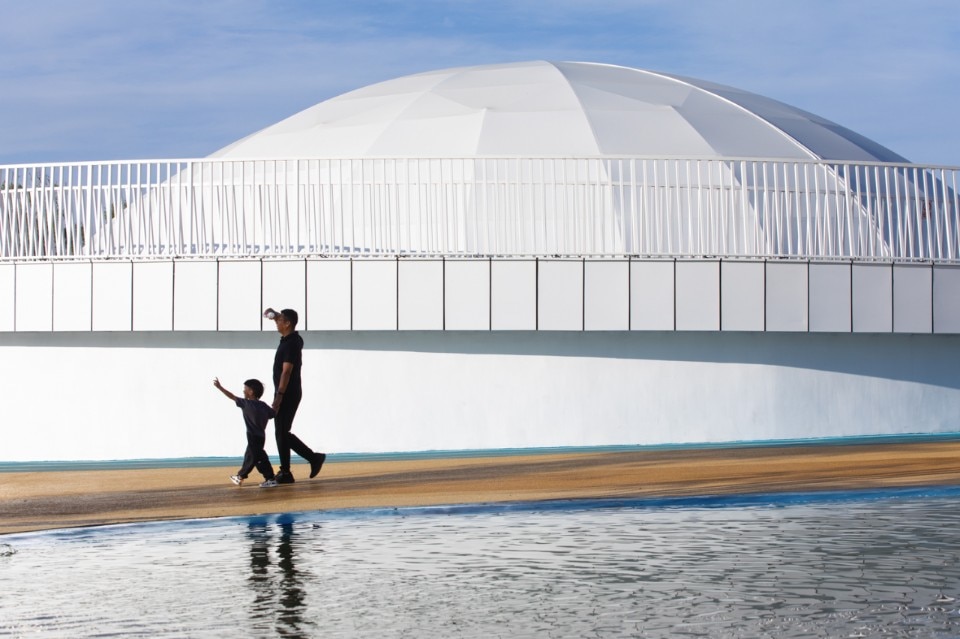
PLAT ASIA, Ordos Smart Sports Park, Kangbashi district, Ordos, China, 202
Photo Holi Landscape Photography
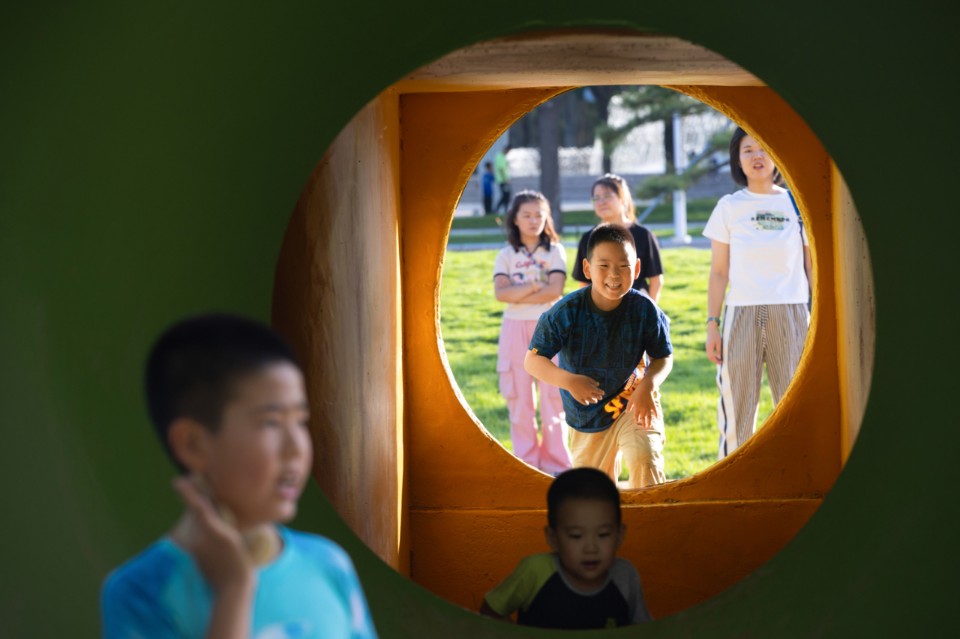
PLAT ASIA, Ordos Smart Sports Park, Kangbashi district, Ordos, China, 202
Photo Holi Landscape Photography
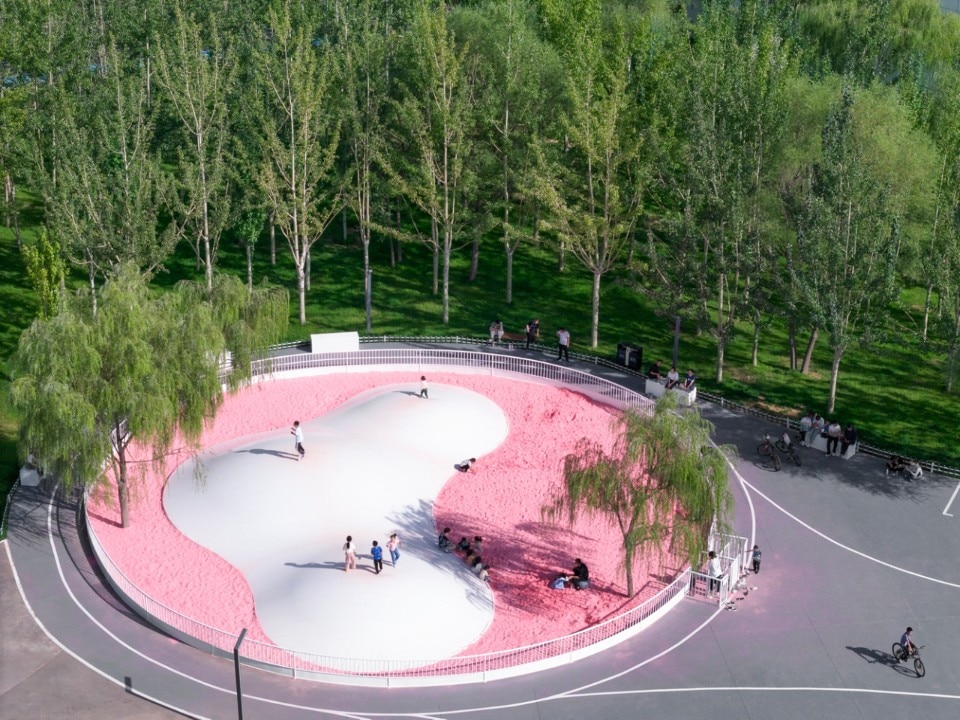
PLAT ASIA, Ordos Smart Sports Park, Kangbashi district, Ordos, China, 202
Photo Holi Landscape Photography
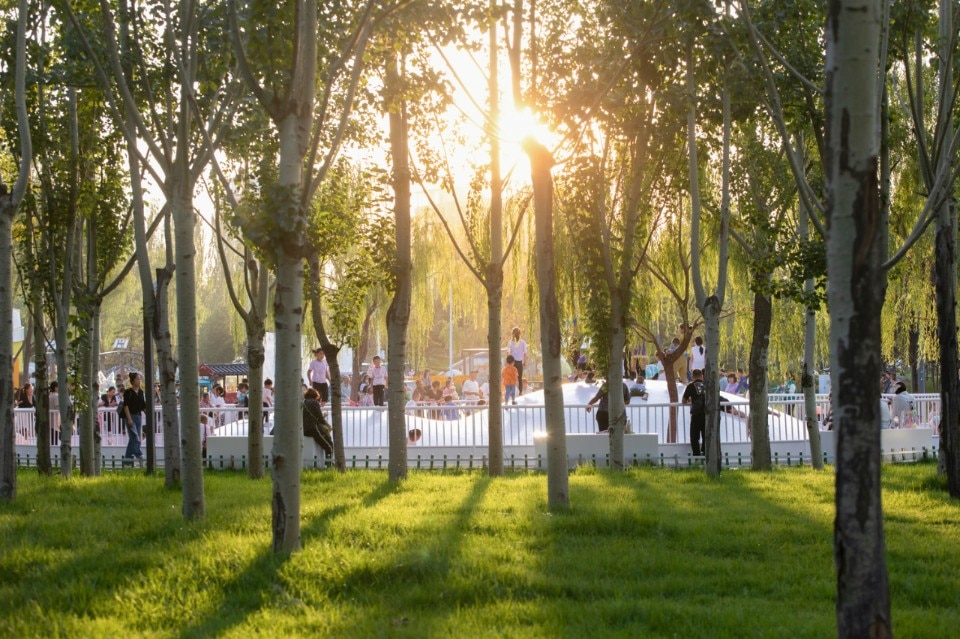
PLAT ASIA, Ordos Smart Sports Park, Kangbashi district, Ordos, China, 202
Photo Holi Landscape Photography
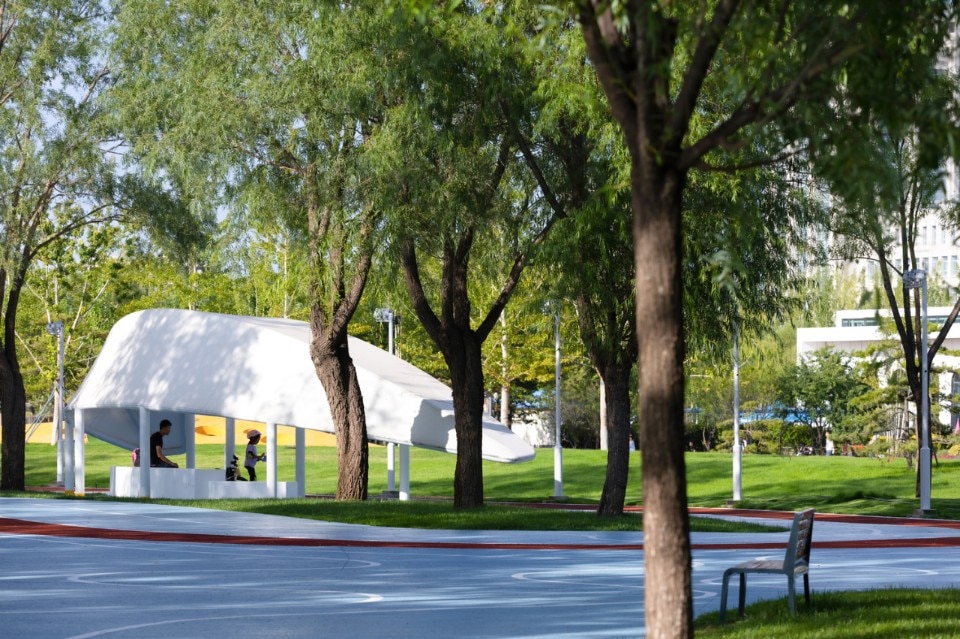
PLAT ASIA, Ordos Smart Sports Park, Kangbashi district, Ordos, China, 202
Photo Holi Landscape Photography
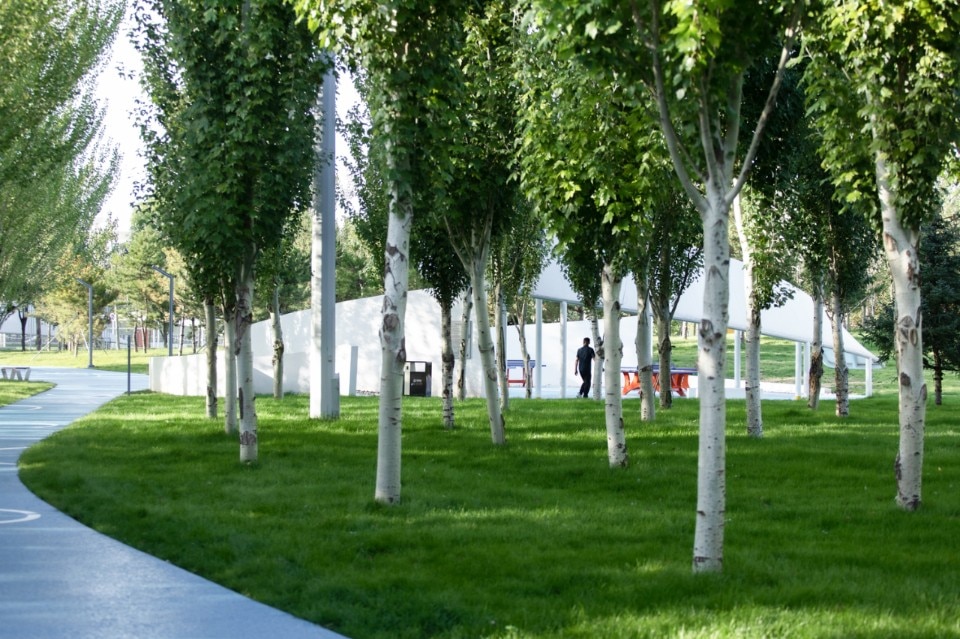
PLAT ASIA, Ordos Smart Sports Park, Kangbashi district, Ordos, China, 202
Photo Holi Landscape Photography
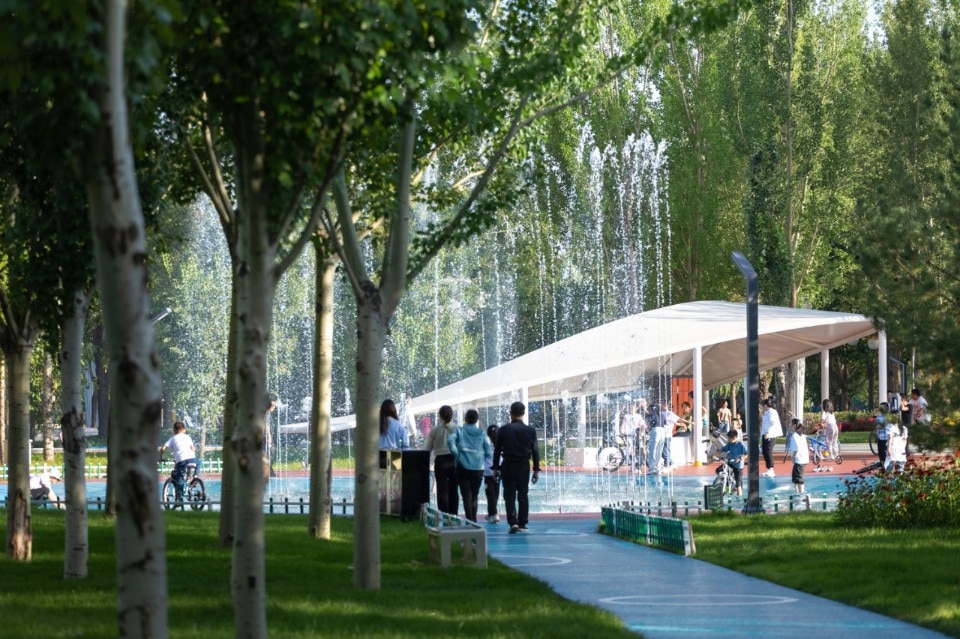
PLAT ASIA, Ordos Smart Sports Park, Kangbashi district, Ordos, China, 202
Photo Holi Landscape Photography

PLAT ASIA, Ordos Smart Sports Park, Kangbashi district, Ordos, China, 202
Photo Holi Landscape Photography

PLAT ASIA, Ordos Smart Sports Park, Kangbashi district, Ordos, China, 202
Photo Holi Landscape Photography
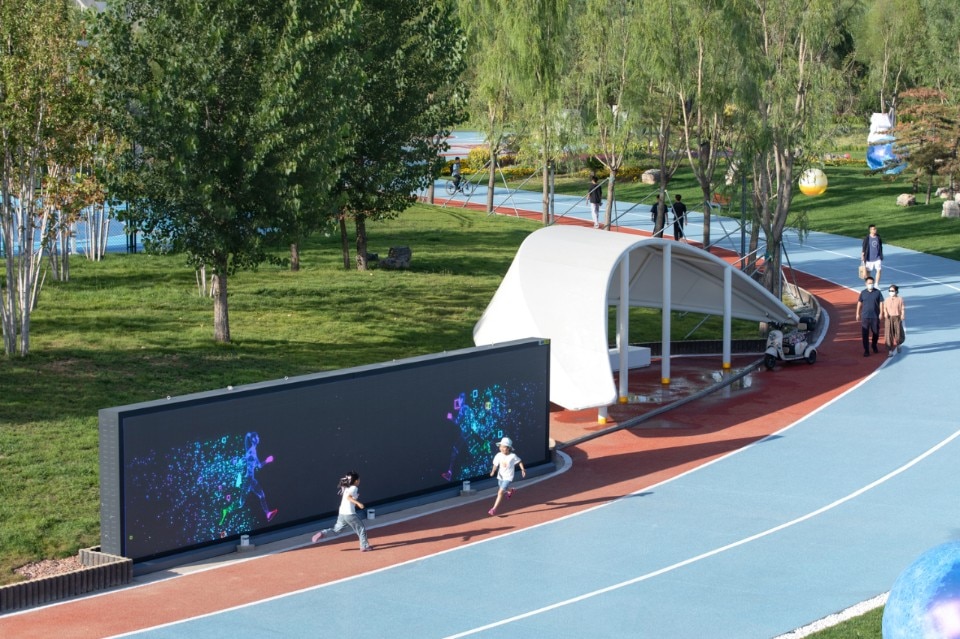
PLAT ASIA, Ordos Smart Sports Park, Kangbashi district, Ordos, China, 202
Photo Holi Landscape Photography

PLAT ASIA, Ordos Smart Sports Park, Kangbashi district, Ordos, China, 202
Photo Holi Landscape Photography

PLAT ASIA, Ordos Smart Sports Park, Kangbashi district, Ordos, China, 202
Photo Holi Landscape Photography

PLAT ASIA, Ordos Smart Sports Park, Kangbashi district, Ordos, China, 202
Photo Holi Landscape Photography

PLAT ASIA, Ordos Smart Sports Park, Kangbashi district, Ordos, China, 202
Photo Holi Landscape Photography

PLAT ASIA, Ordos Smart Sports Park, Kangbashi district, Ordos, China, 202
Photo Holi Landscape Photography

PLAT ASIA, Ordos Smart Sports Park, Kangbashi district, Ordos, China, 202
Photo Holi Landscape Photography

PLAT ASIA, Ordos Smart Sports Park, Kangbashi district, Ordos, China, 202
Photo Holi Landscape Photography

PLAT ASIA, Ordos Smart Sports Park, Kangbashi district, Ordos, China, 202
Photo Holi Landscape Photography

PLAT ASIA, Ordos Smart Sports Park, Kangbashi district, Ordos, China, 202
Photo Holi Landscape Photography

PLAT ASIA, Ordos Smart Sports Park, Kangbashi district, Ordos, China, 202
Photo Holi Landscape Photography

PLAT ASIA, Ordos Smart Sports Park, Kangbashi district, Ordos, China, 202
Photo Holi Landscape Photography

PLAT ASIA, Ordos Smart Sports Park, Kangbashi district, Ordos, China, 202
Photo Holi Landscape Photography

PLAT ASIA, Ordos Smart Sports Park, Kangbashi district, Ordos, China, 202
Photo Holi Landscape Photography

PLAT ASIA, Ordos Smart Sports Park, Kangbashi district, Ordos, China, 202
Photo Holi Landscape Photography

PLAT ASIA, Ordos Smart Sports Park, Kangbashi district, Ordos, China, 202
Photo Holi Landscape Photography

PLAT ASIA, Ordos Smart Sports Park, Kangbashi district, Ordos, China, 202
Photo Holi Landscape Photography

PLAT ASIA, Ordos Smart Sports Park, Kangbashi district, Ordos, China, 202
Photo Holi Landscape Photography

PLAT ASIA, Ordos Smart Sports Park, Kangbashi district, Ordos, China, 202
Photo Holi Landscape Photography

PLAT ASIA, Ordos Smart Sports Park, Kangbashi district, Ordos, China, 202
Photo Holi Landscape Photography

PLAT ASIA, Ordos Smart Sports Park, Kangbashi district, Ordos, China, 202
Photo Holi Landscape Photography

PLAT ASIA, Ordos Smart Sports Park, Kangbashi district, Ordos, China, 202
Photo Holi Landscape Photography

PLAT ASIA, Ordos Smart Sports Park, Kangbashi district, Ordos, China, 202
Photo Holi Landscape Photography

PLAT ASIA, Ordos Smart Sports Park, Kangbashi district, Ordos, China, 202
Photo Holi Landscape Photography

PLAT ASIA, Ordos Smart Sports Park, Kangbashi district, Ordos, China, 202
Photo Holi Landscape Photography
In China’s Kangbashi district of Ordos, PLAT ASIA studio signed the redesign of the Shijie urban plaza, now a sports park. The organization of the program responds compositionally to the various landscape types found in the area – which includes deserts, steppes and rivers – and integrating these elements into the spatial experience. Read more
The redevelopment of the oldest public park in the capital of Texas
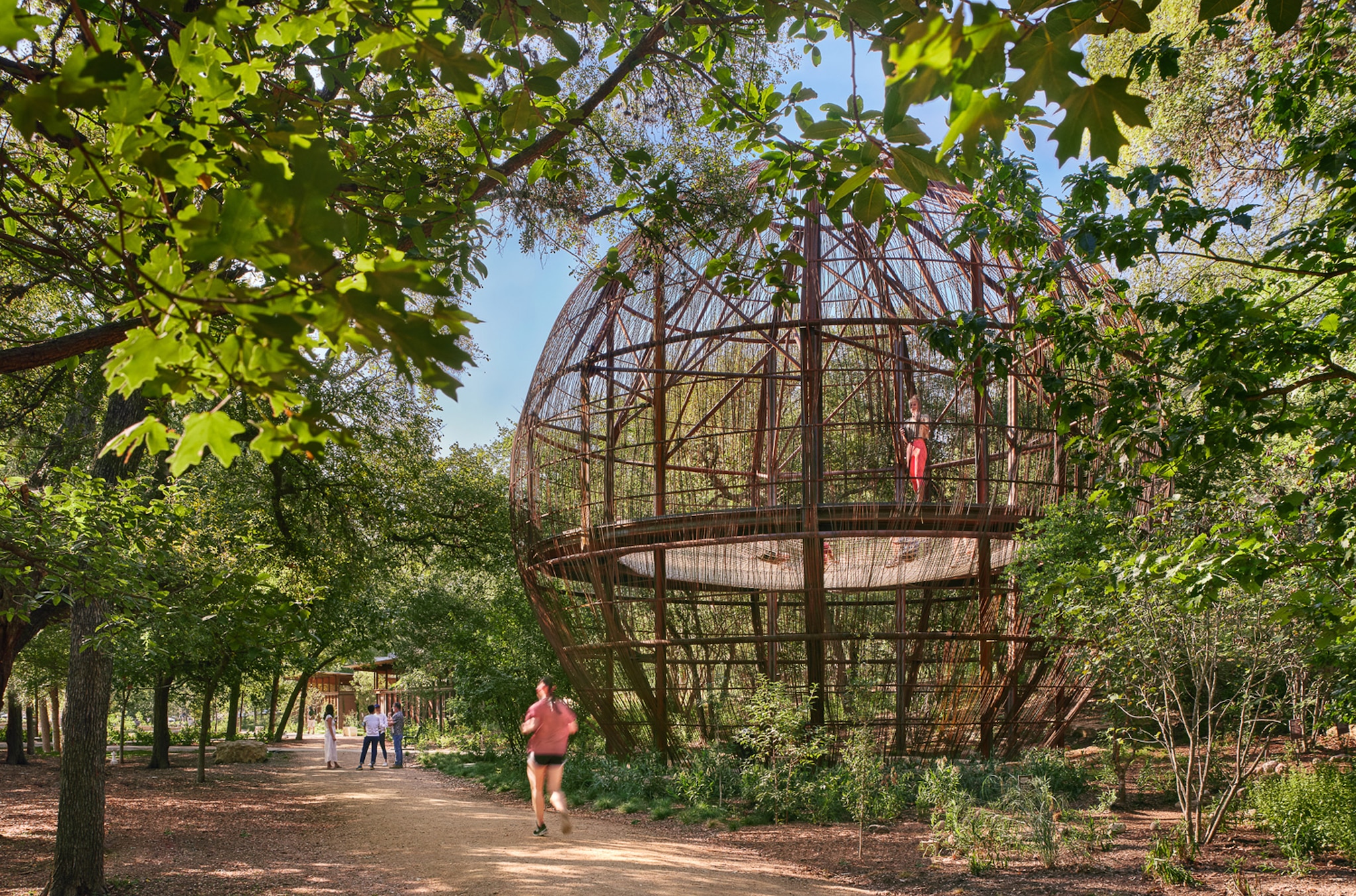
 View gallery
View gallery
In 2014, the city of Austin approved a redevelopment and restoration plan for the 84 acres of urban green space occupied by Pease Park, the oldest public park in the Texas capital, focusing the design on built elements, historic features, and cultural resources. For the project, Ten Eyck Landscape Architects collaborated with Clayton Korte and Mell Lawrence Architects to revitalize the southernmost portion of the park, known as Kingsbury Commons. Read more
High-biodiversity artificial lake created to contain flooding
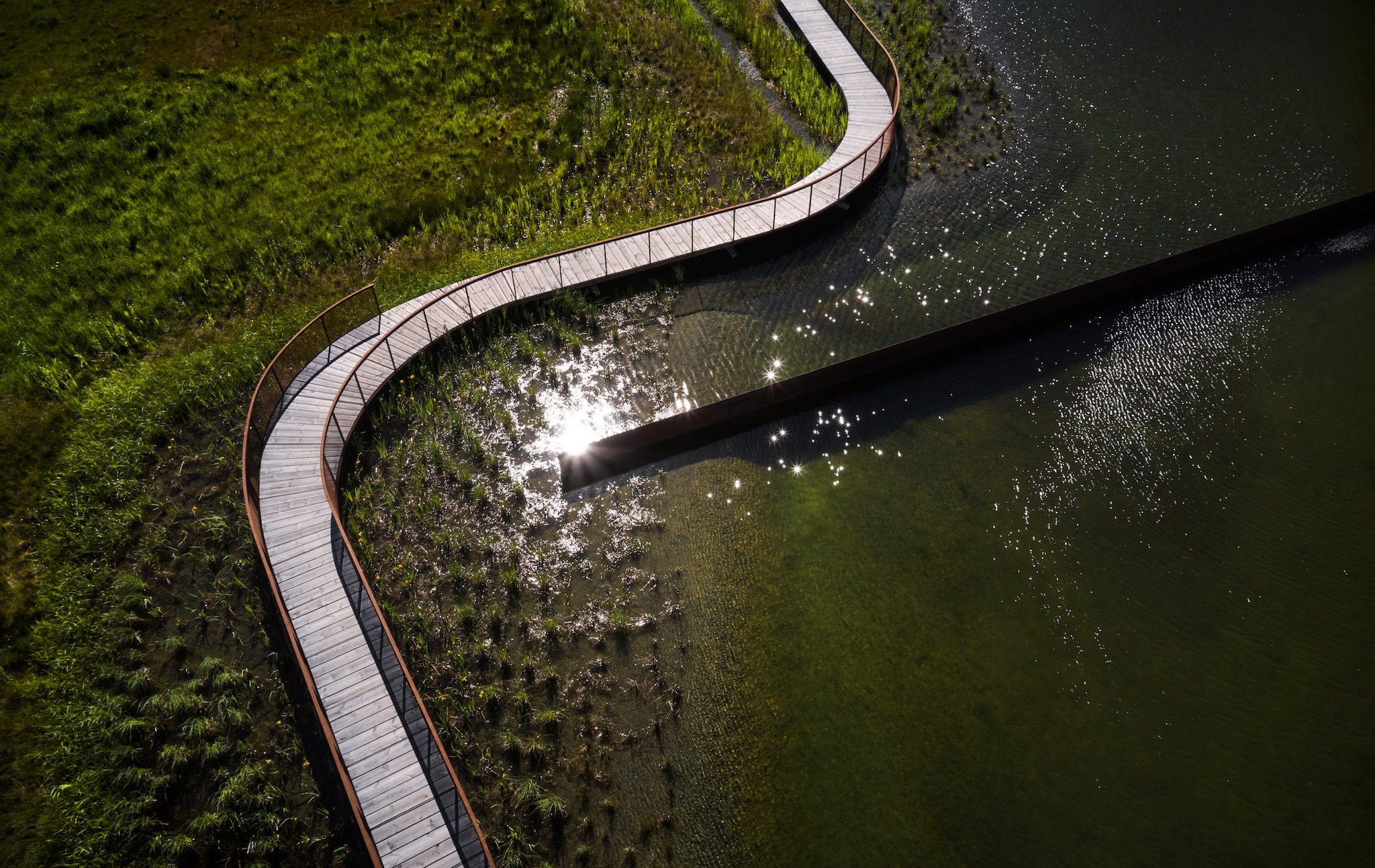
 View gallery
View gallery
Swedish firm White Arkitekter recently completed a stormwater pond in Uppsala, Sweden, that provides water purification and flood protection while creating a biodiverse landscape for local residents. The pond is located in Exercisfältet, a former military training area that has recently undergone major development that has reduced water infiltration. Read more
Trondheim harbour becomes a colourful neighbourhood with wooden buildings
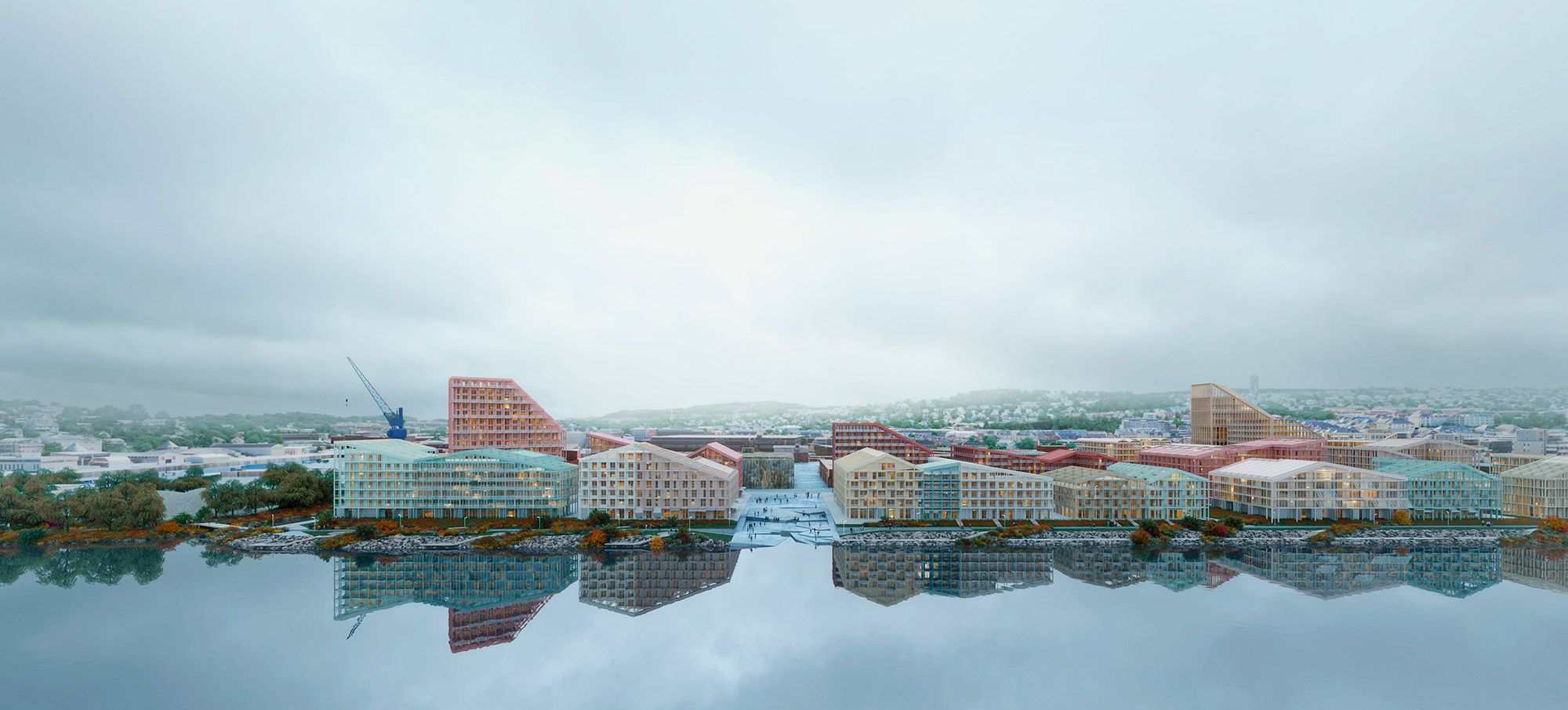
 View gallery
View gallery
COBE Architects presented the winning design in the competition for Nyhavna Utvikling, transformation of an industrial harbor into a new mixed-use neighborhood in Trondheim, Norway. The competition invited participating firms to reimagine the urban core while respecting the cultural heritage and maritime vocation of the place. Read more
MVRDV reimagines Vancouver’s coastline as sea levels rise
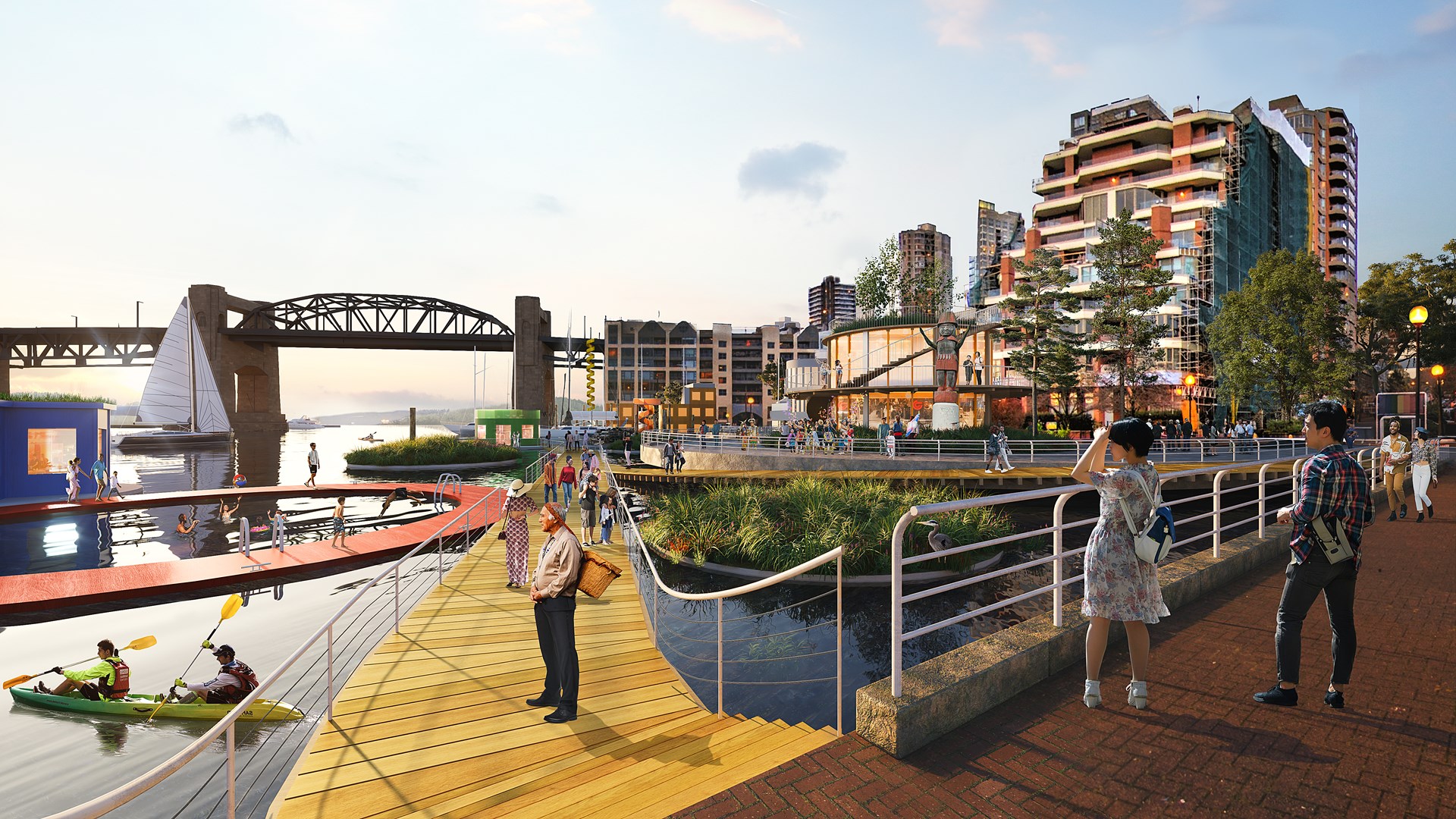
 View gallery
View gallery
Organized by the City of Vancouver, Sea2City Design Challenge is a research team invited to define a framework and vision to guide urban development and ecological revitalization of the False Creek floodplain. The diverse design team worked specifically on long-term proposals for the Between Bridges and Coopers' Park areas, strategic points for a broader rethinking of the waterfront area in anticipation of a 2100 vision. Read More
Train depot becomes new urban landmark in Helsinki
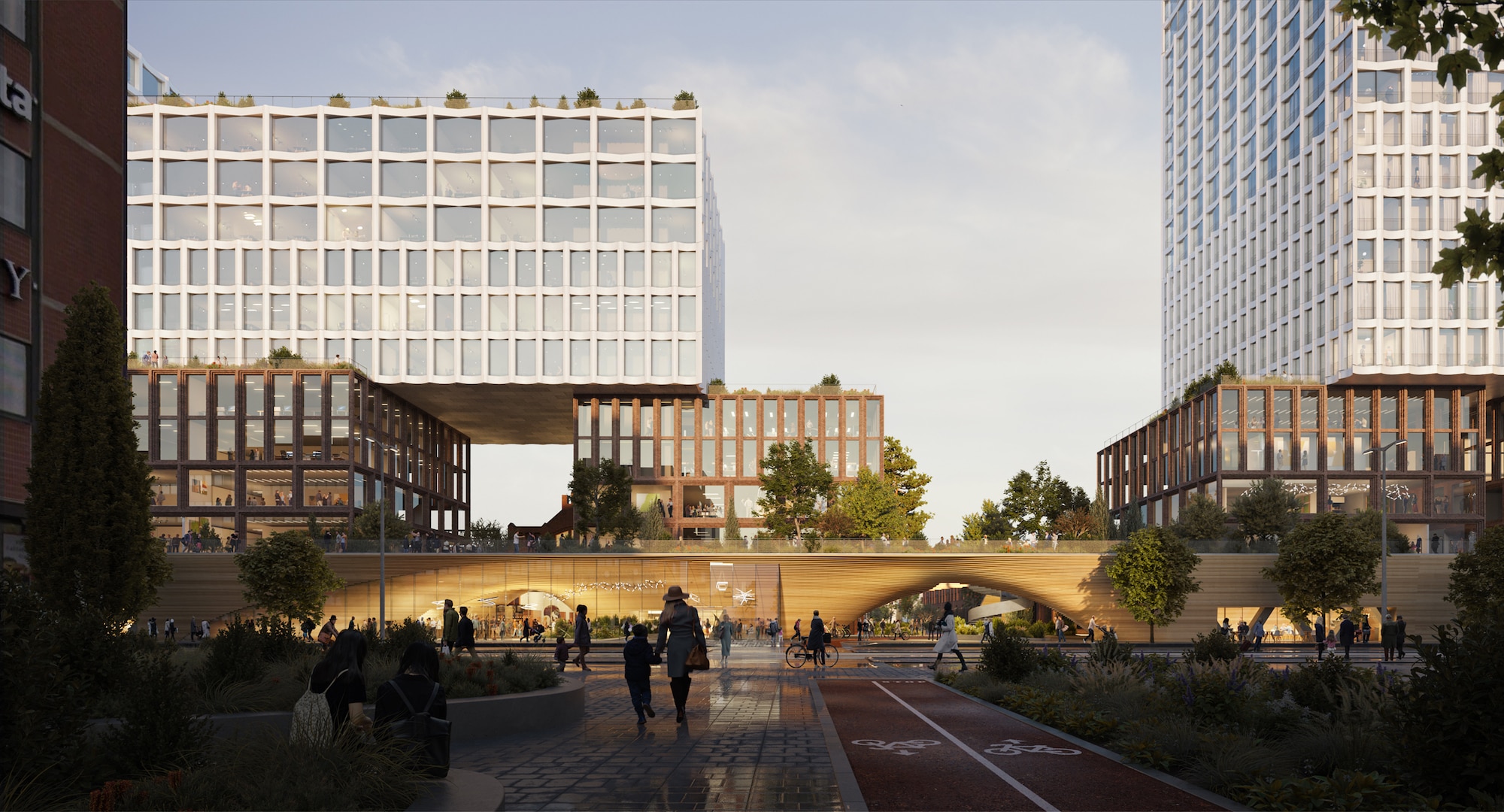
 View gallery
View gallery
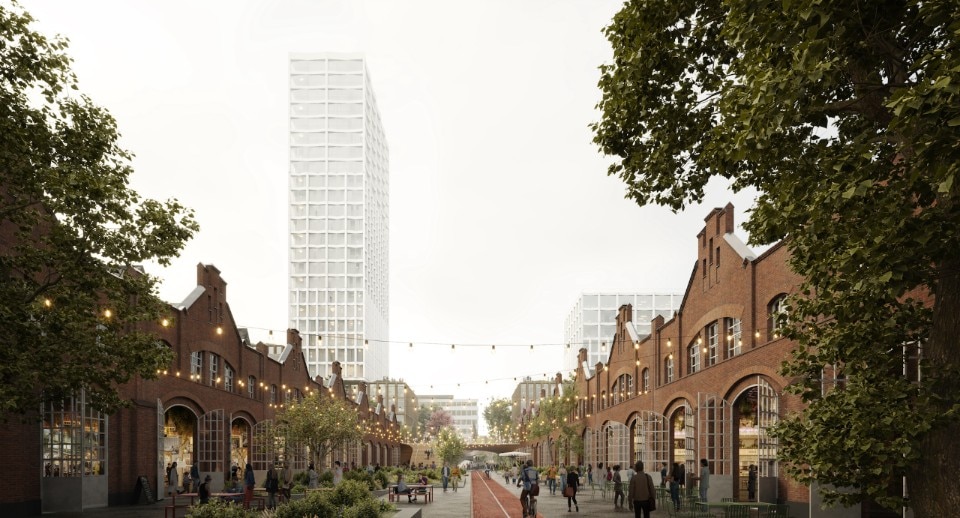
MASSLAB + AFRY Ark Studio, A Roof for Helsinki, Helsinki, Finland
Courtesy MASSLAB + AFRY Ark Studio
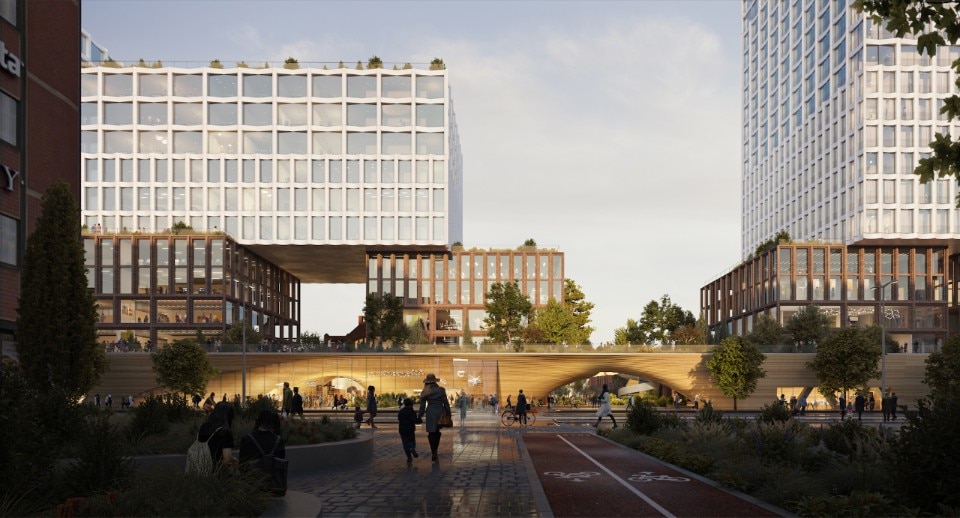
MASSLAB + AFRY Ark Studio, A Roof for Helsinki, Helsinki, Finland
Courtesy MASSLAB + AFRY Ark Studio
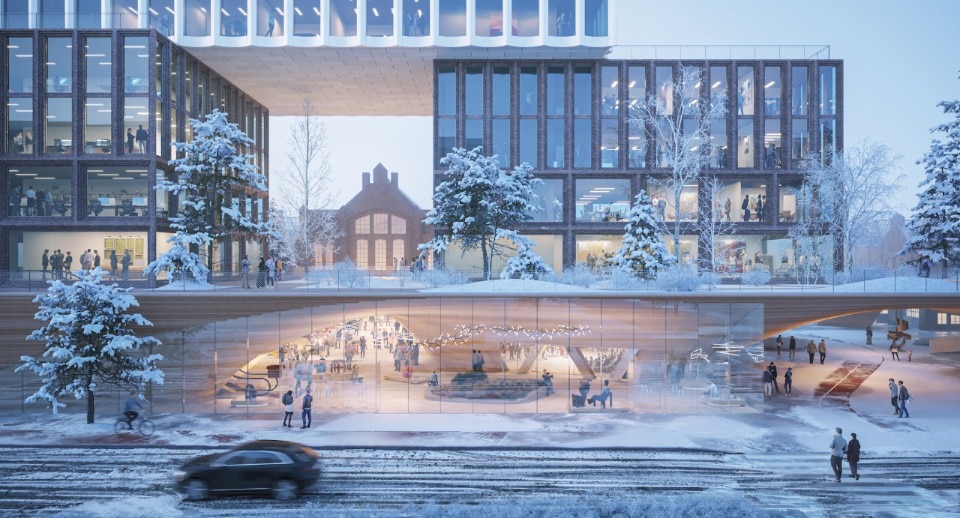
MASSLAB + AFRY Ark Studio, A Roof for Helsinki, Helsinki, Finland
Courtesy MASSLAB + AFRY Ark Studio
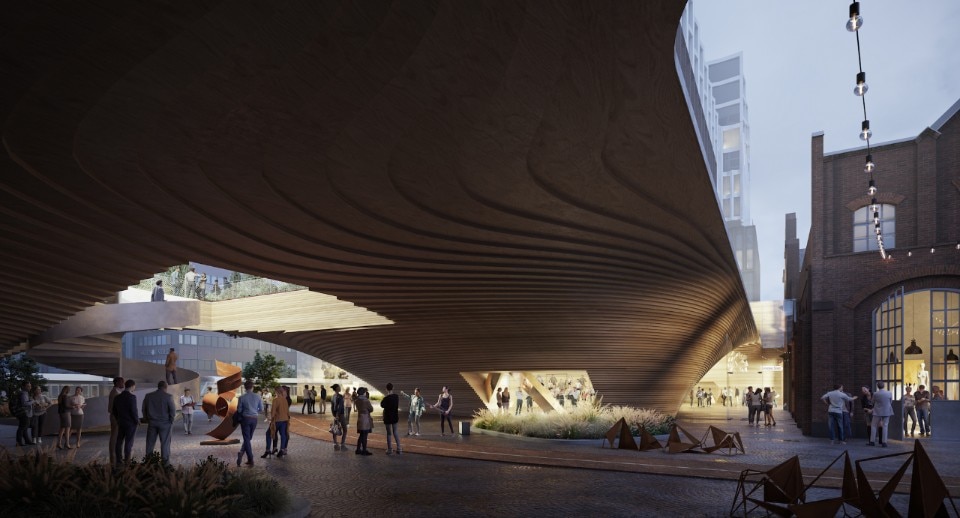
MASSLAB + AFRY Ark Studio, A Roof for Helsinki, Helsinki, Finland
Courtesy MASSLAB + AFRY Ark Studio
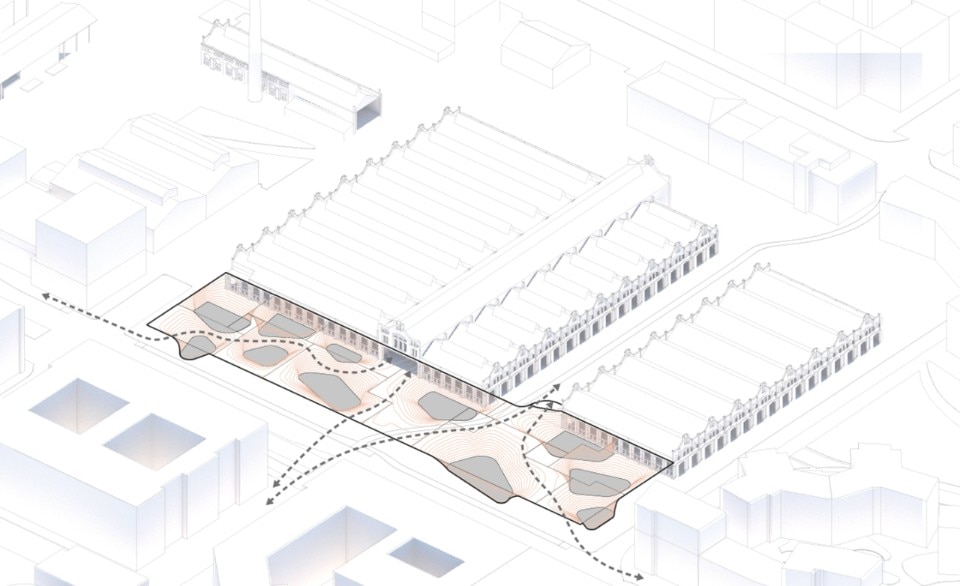
MASSLAB + AFRY Ark Studio, A Roof for Helsinki, Helsinki, Finland
Courtesy MASSLAB + AFRY Ark Studio
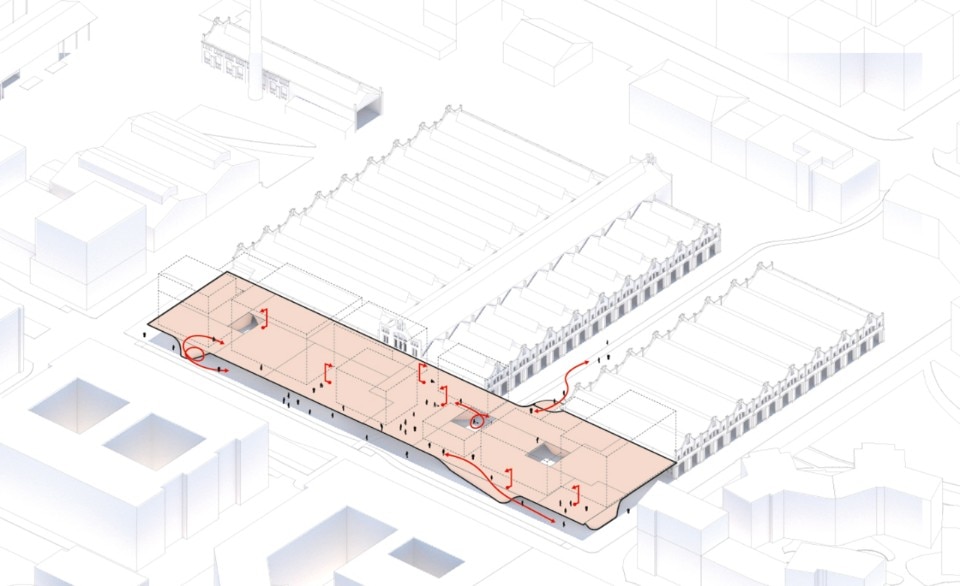
MASSLAB + AFRY Ark Studio, A Roof for Helsinki, Helsinki, Finland
Courtesy MASSLAB + AFRY Ark Studio
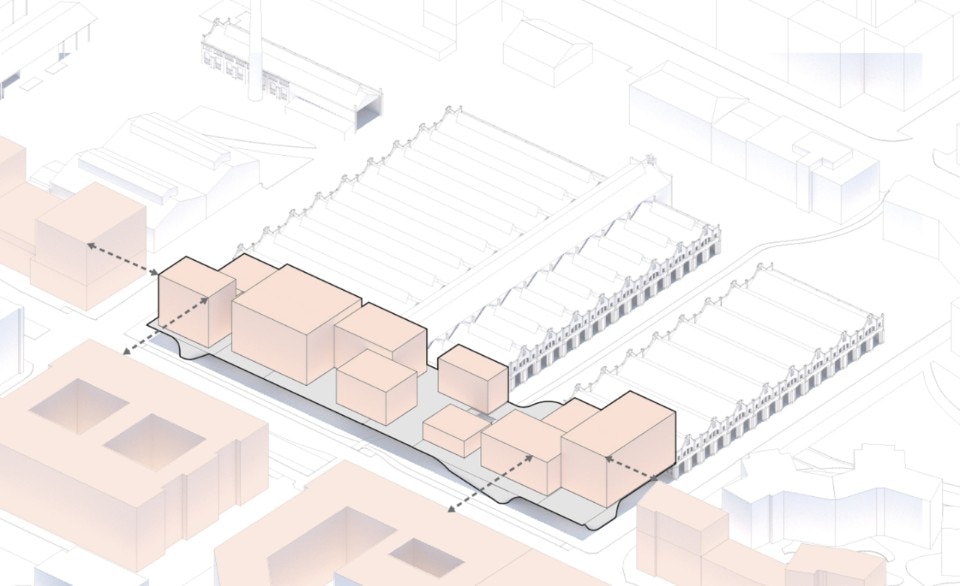
MASSLAB + AFRY Ark Studio, A Roof for Helsinki, Helsinki, Finland
Courtesy MASSLAB + AFRY Ark Studio
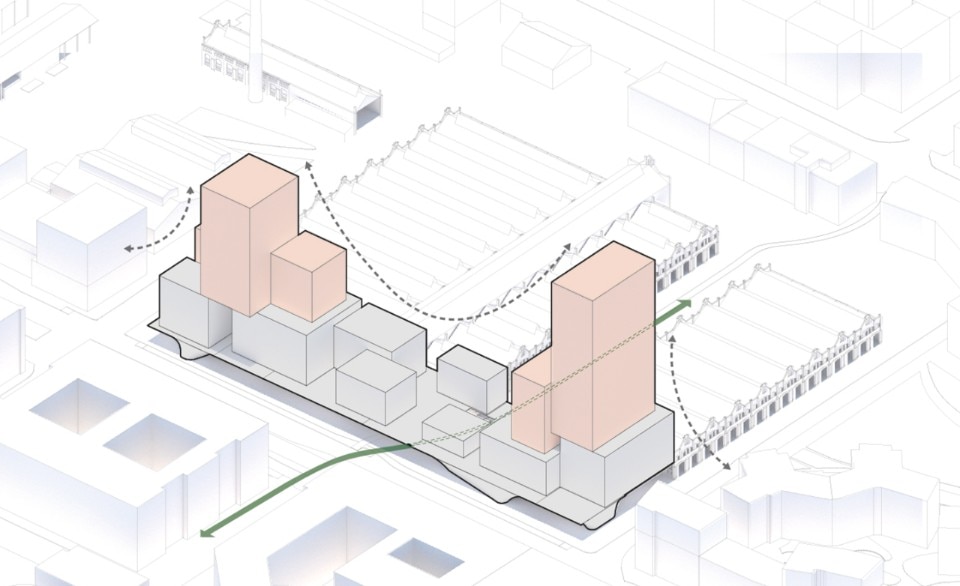
MASSLAB + AFRY Ark Studio, A Roof for Helsinki, Helsinki, Finland
Courtesy MASSLAB + AFRY Ark Studio
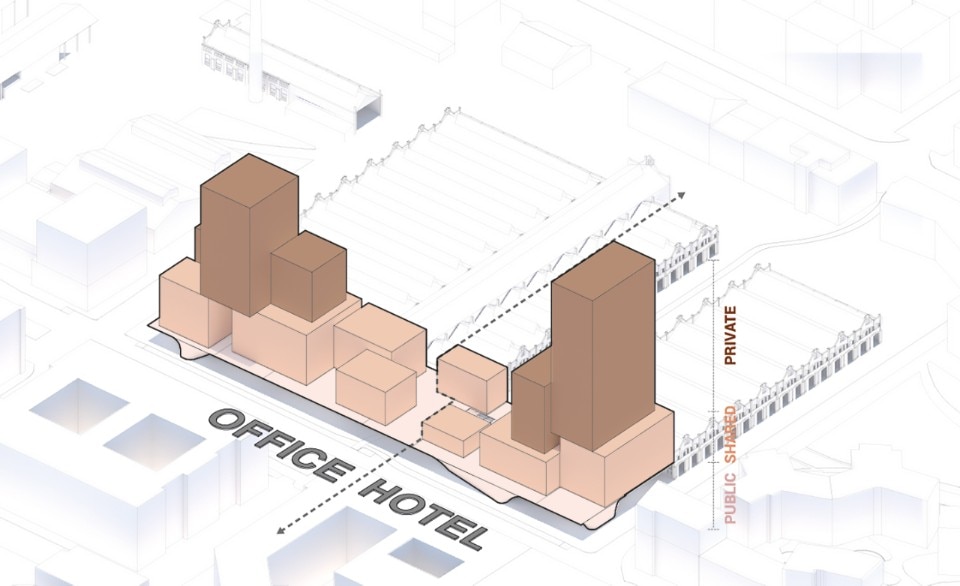
MASSLAB + AFRY Ark Studio, A Roof for Helsinki, Helsinki, Finland
Courtesy MASSLAB + AFRY Ark Studio
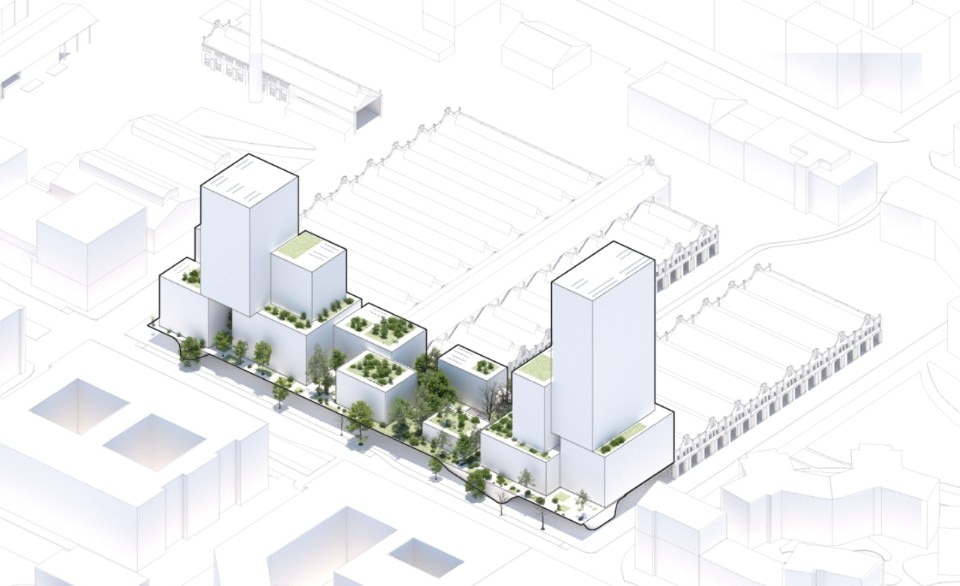
MASSLAB + AFRY Ark Studio, A Roof for Helsinki, Helsinki, Finland
Courtesy MASSLAB + AFRY Ark Studio
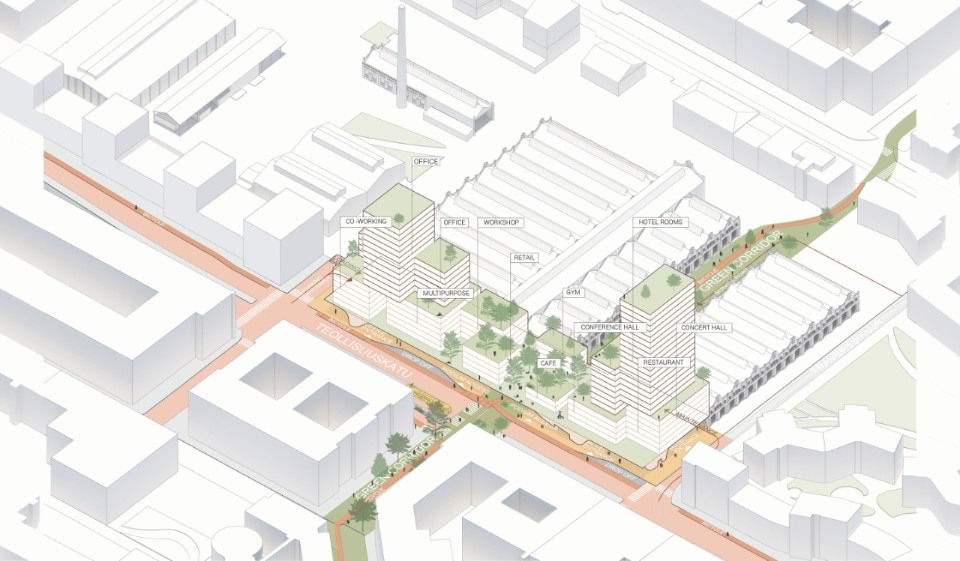
MASSLAB + AFRY Ark Studio, A Roof for Helsinki, Helsinki, Finland
Courtesy MASSLAB + AFRY Ark Studio

MASSLAB + AFRY Ark Studio, A Roof for Helsinki, Helsinki, Finland
Courtesy MASSLAB + AFRY Ark Studio

MASSLAB + AFRY Ark Studio, A Roof for Helsinki, Helsinki, Finland
Courtesy MASSLAB + AFRY Ark Studio
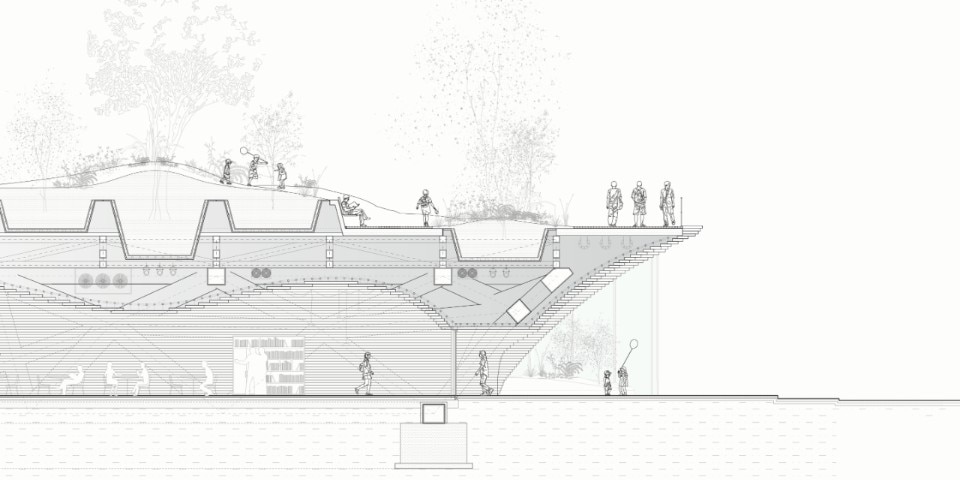
MASSLAB + AFRY Ark Studio, A Roof for Helsinki, Helsinki, Finland
Courtesy MASSLAB + AFRY Ark Studio
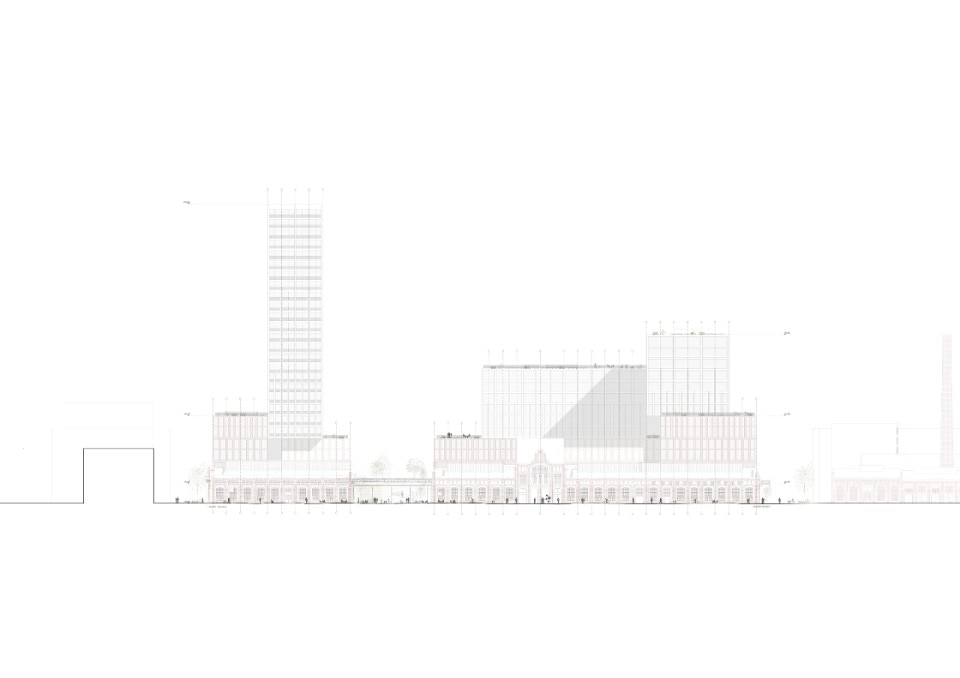
MASSLAB + AFRY Ark Studio, A Roof for Helsinki, Helsinki, Finland
Courtesy MASSLAB + AFRY Ark Studio
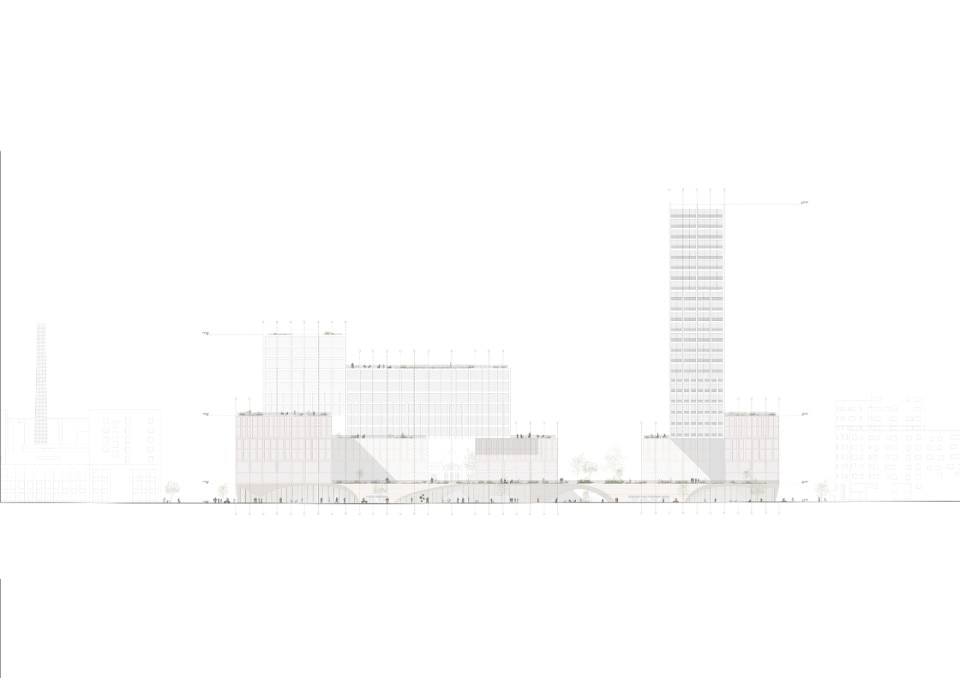
MASSLAB + AFRY Ark Studio, A Roof for Helsinki, Helsinki, Finland
Courtesy MASSLAB + AFRY Ark Studio
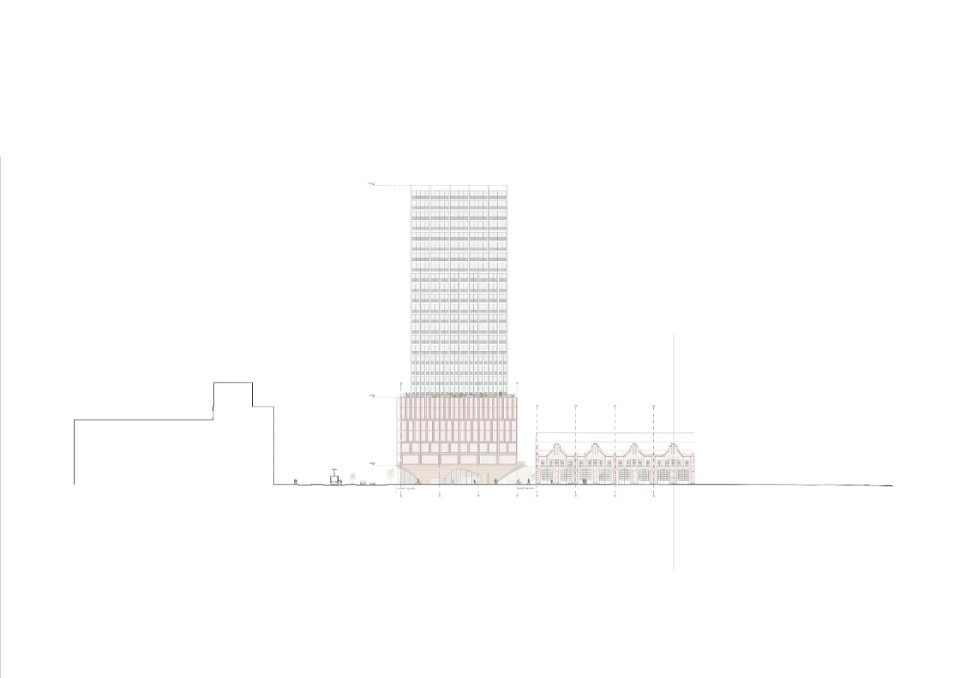
MASSLAB + AFRY Ark Studio, A Roof for Helsinki, Helsinki, Finland
Courtesy MASSLAB + AFRY Ark Studio
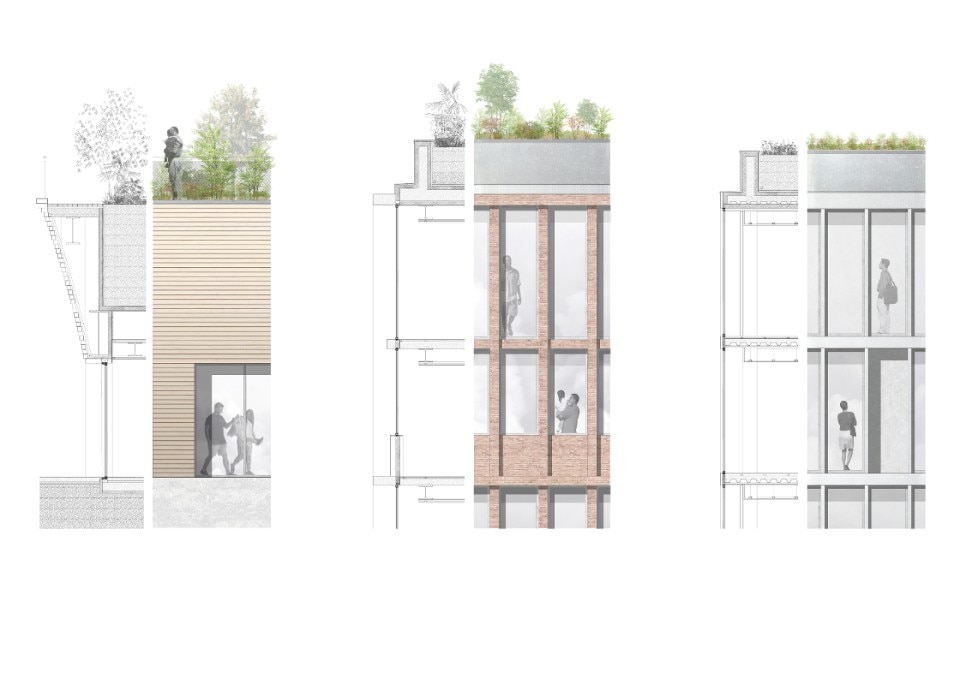
MASSLAB + AFRY Ark Studio, A Roof for Helsinki, Helsinki, Finland
Courtesy MASSLAB + AFRY Ark Studio
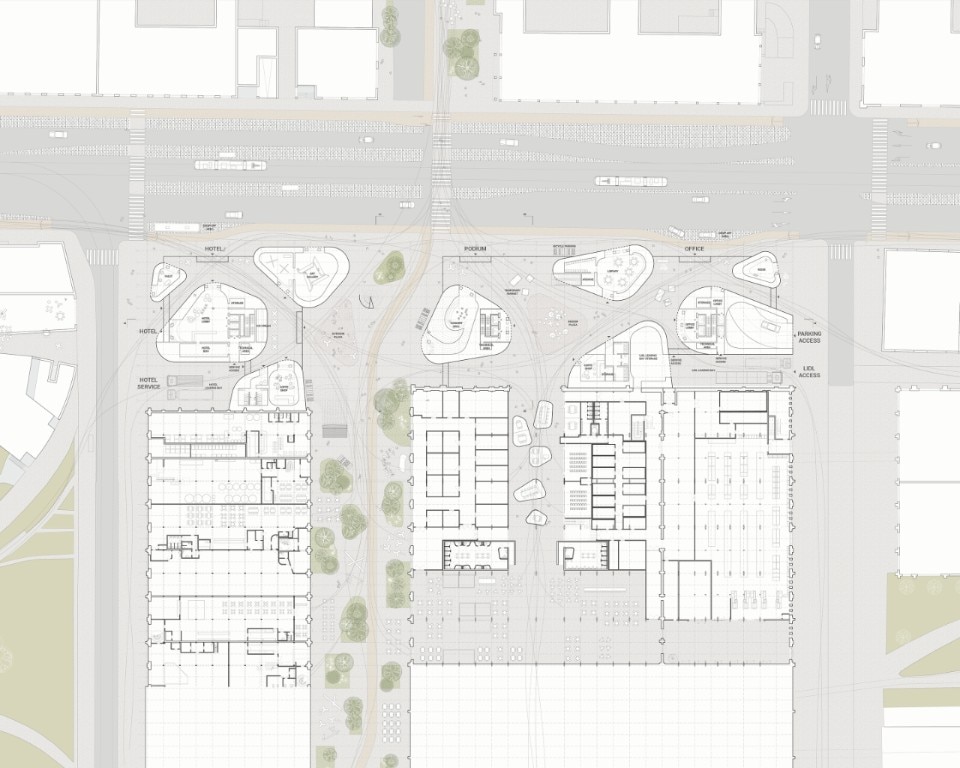
MASSLAB + AFRY Ark Studio, A Roof for Helsinki, Helsinki, Finland
Courtesy MASSLAB + AFRY Ark Studio
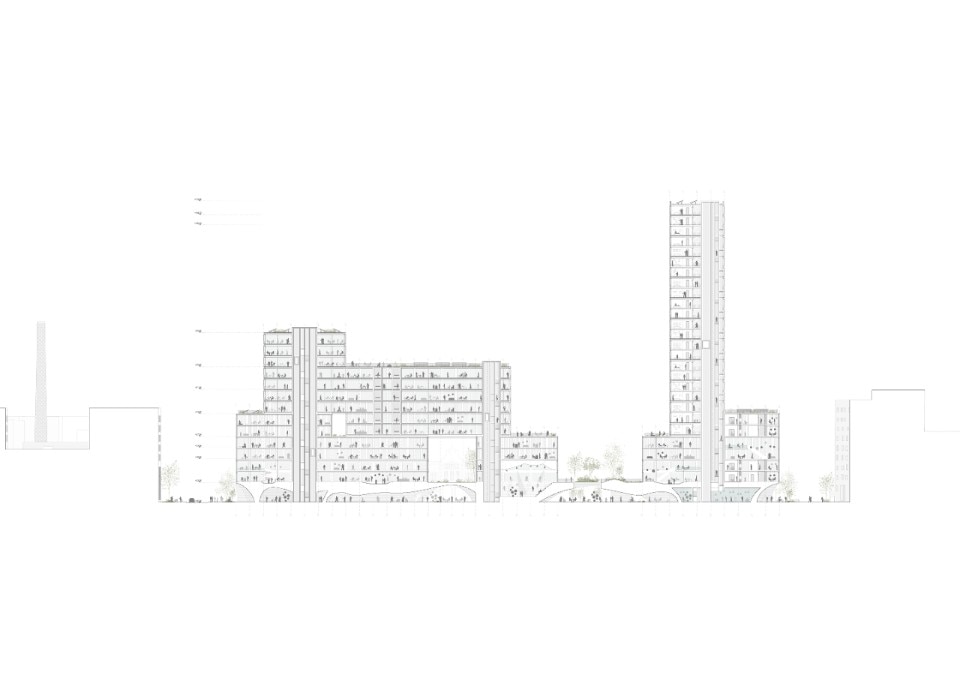
MASSLAB + AFRY Ark Studio, A Roof for Helsinki, Helsinki, Finland
Courtesy MASSLAB + AFRY Ark Studio

MASSLAB + AFRY Ark Studio, A Roof for Helsinki, Helsinki, Finland
Courtesy MASSLAB + AFRY Ark Studio
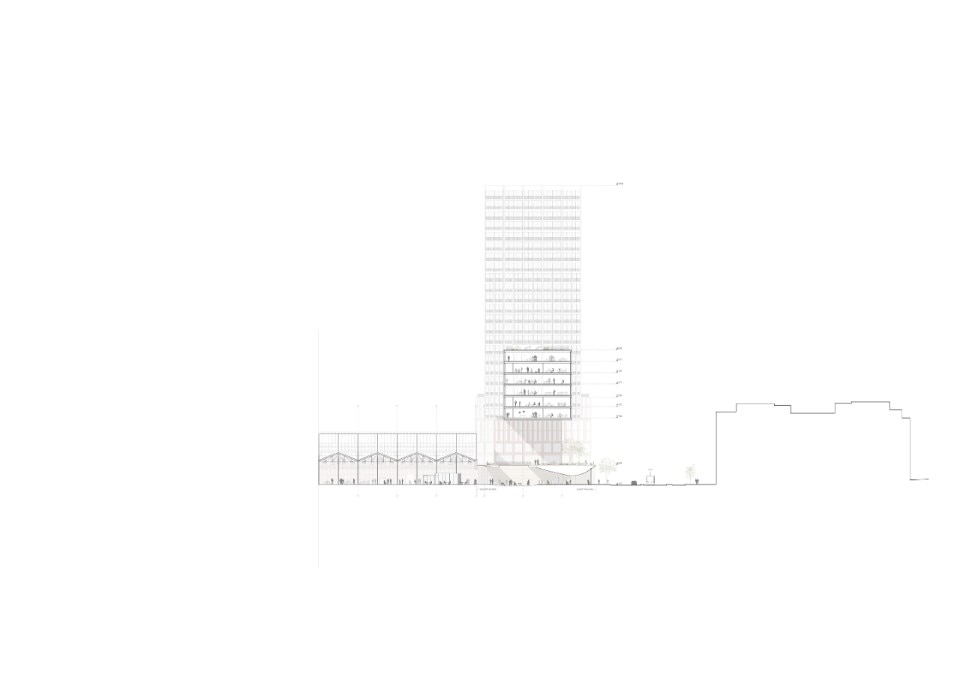
MASSLAB + AFRY Ark Studio, A Roof for Helsinki, Helsinki, Finland
Courtesy MASSLAB + AFRY Ark Studio
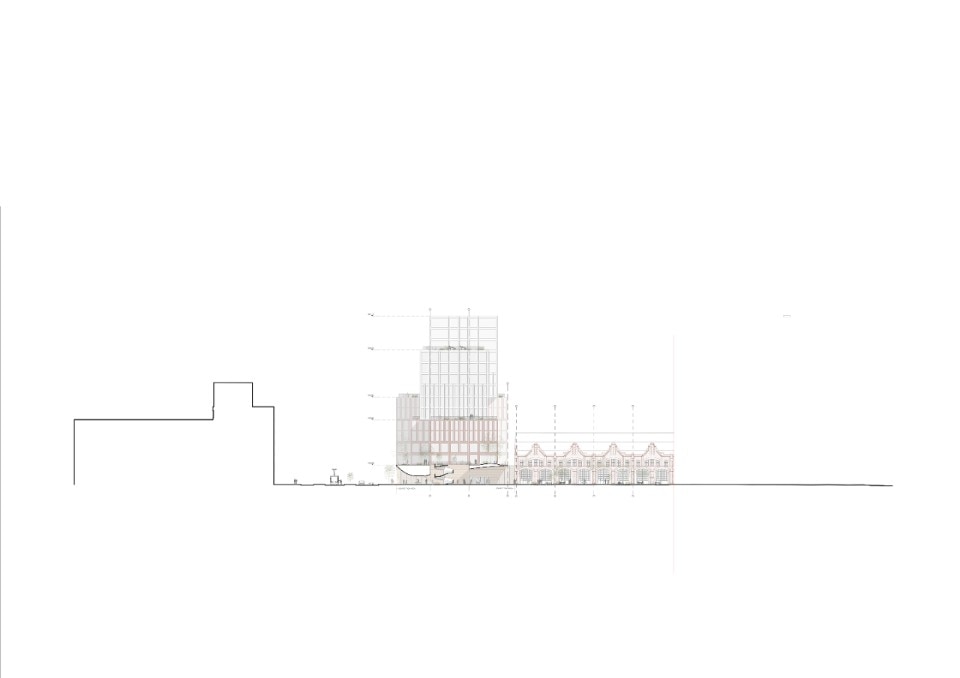
MASSLAB + AFRY Ark Studio, A Roof for Helsinki, Helsinki, Finland
Courtesy MASSLAB + AFRY Ark Studio

MASSLAB + AFRY Ark Studio, A Roof for Helsinki, Helsinki, Finland
Courtesy MASSLAB + AFRY Ark Studio

MASSLAB + AFRY Ark Studio, A Roof for Helsinki, Helsinki, Finland
Courtesy MASSLAB + AFRY Ark Studio

MASSLAB + AFRY Ark Studio, A Roof for Helsinki, Helsinki, Finland
Courtesy MASSLAB + AFRY Ark Studio

MASSLAB + AFRY Ark Studio, A Roof for Helsinki, Helsinki, Finland
Courtesy MASSLAB + AFRY Ark Studio

MASSLAB + AFRY Ark Studio, A Roof for Helsinki, Helsinki, Finland
Courtesy MASSLAB + AFRY Ark Studio

MASSLAB + AFRY Ark Studio, A Roof for Helsinki, Helsinki, Finland
Courtesy MASSLAB + AFRY Ark Studio

MASSLAB + AFRY Ark Studio, A Roof for Helsinki, Helsinki, Finland
Courtesy MASSLAB + AFRY Ark Studio

MASSLAB + AFRY Ark Studio, A Roof for Helsinki, Helsinki, Finland
Courtesy MASSLAB + AFRY Ark Studio

MASSLAB + AFRY Ark Studio, A Roof for Helsinki, Helsinki, Finland
Courtesy MASSLAB + AFRY Ark Studio

MASSLAB + AFRY Ark Studio, A Roof for Helsinki, Helsinki, Finland
Courtesy MASSLAB + AFRY Ark Studio

MASSLAB + AFRY Ark Studio, A Roof for Helsinki, Helsinki, Finland
Courtesy MASSLAB + AFRY Ark Studio

MASSLAB + AFRY Ark Studio, A Roof for Helsinki, Helsinki, Finland
Courtesy MASSLAB + AFRY Ark Studio

MASSLAB + AFRY Ark Studio, A Roof for Helsinki, Helsinki, Finland
Courtesy MASSLAB + AFRY Ark Studio

MASSLAB + AFRY Ark Studio, A Roof for Helsinki, Helsinki, Finland
Courtesy MASSLAB + AFRY Ark Studio

MASSLAB + AFRY Ark Studio, A Roof for Helsinki, Helsinki, Finland
Courtesy MASSLAB + AFRY Ark Studio

MASSLAB + AFRY Ark Studio, A Roof for Helsinki, Helsinki, Finland
Courtesy MASSLAB + AFRY Ark Studio

MASSLAB + AFRY Ark Studio, A Roof for Helsinki, Helsinki, Finland
Courtesy MASSLAB + AFRY Ark Studio

MASSLAB + AFRY Ark Studio, A Roof for Helsinki, Helsinki, Finland
Courtesy MASSLAB + AFRY Ark Studio

MASSLAB + AFRY Ark Studio, A Roof for Helsinki, Helsinki, Finland
Courtesy MASSLAB + AFRY Ark Studio

MASSLAB + AFRY Ark Studio, A Roof for Helsinki, Helsinki, Finland
Courtesy MASSLAB + AFRY Ark Studio

MASSLAB + AFRY Ark Studio, A Roof for Helsinki, Helsinki, Finland
Courtesy MASSLAB + AFRY Ark Studio

MASSLAB + AFRY Ark Studio, A Roof for Helsinki, Helsinki, Finland
Courtesy MASSLAB + AFRY Ark Studio

MASSLAB + AFRY Ark Studio, A Roof for Helsinki, Helsinki, Finland
Courtesy MASSLAB + AFRY Ark Studio
The team resulting from the collaboration between MASSLAB and AFRY Ark Studio will develop a new urban landmark for the Pasila machine shop area in Helsinki. The proposal was selected from five submissions in a separate two-stage competition hosted by the Train Factory Group and the City of Helsinki. The former electric train building was transformed into a 45,000-square-meter office, retail, and hotel complex and reimagined as a social, commercial, and cultural hub, upgrading its historical heritage. Read more
SOM designs climate crisis research center in New York City
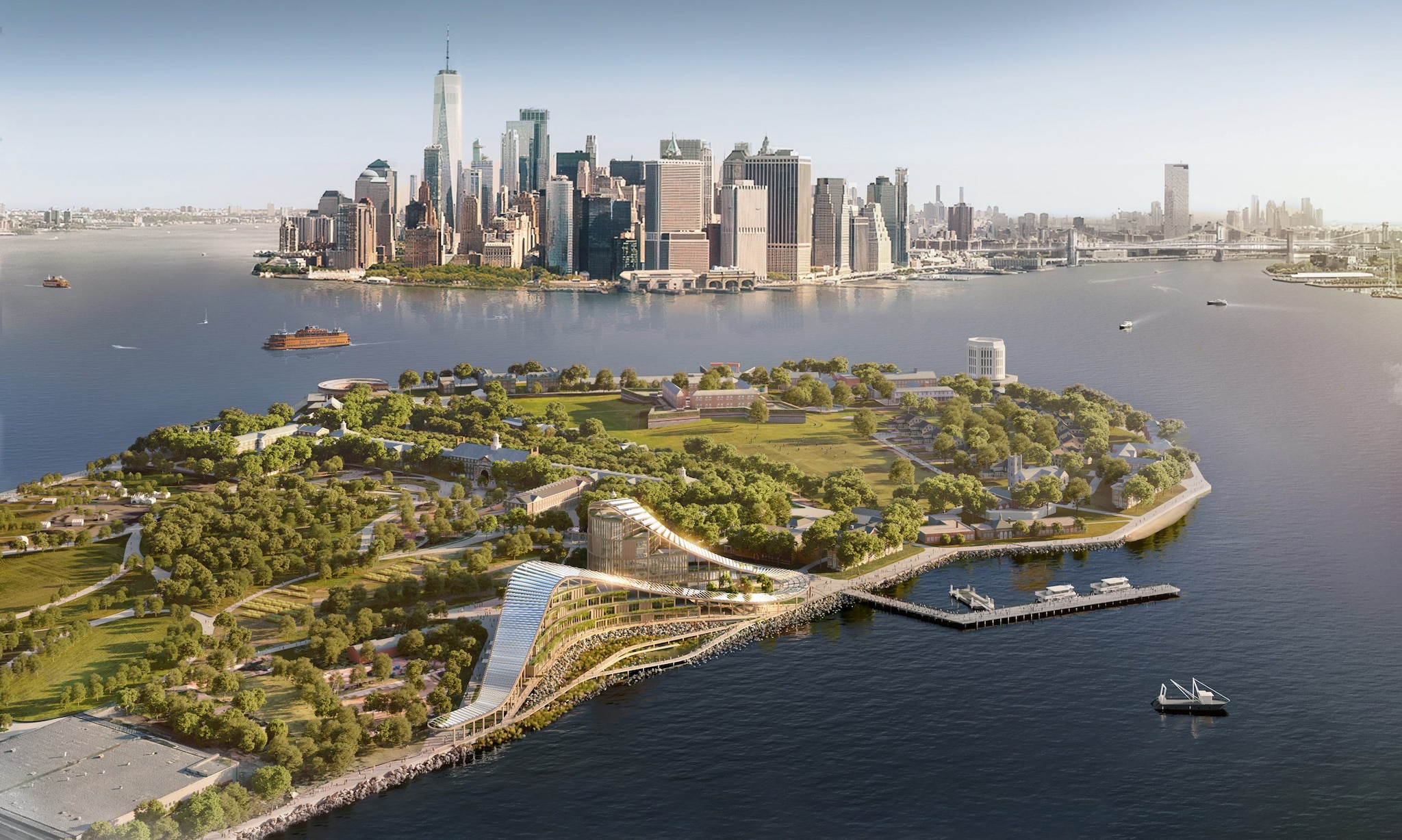
 View gallery
View gallery
US firm SOM will design a new zero-emission university campus for Stony Brook University, one of New York's leading public research institutions. Named the New York Climate Exchange, the new buildings will be constructed on Governors Island – a 172-acre island in New York harbor – and will house an international research center for the development and dissemination of dynamic solutions to the global climate crisis. Read more
In Cyprus, the new Larnaca seafront signed by Foster + Partners
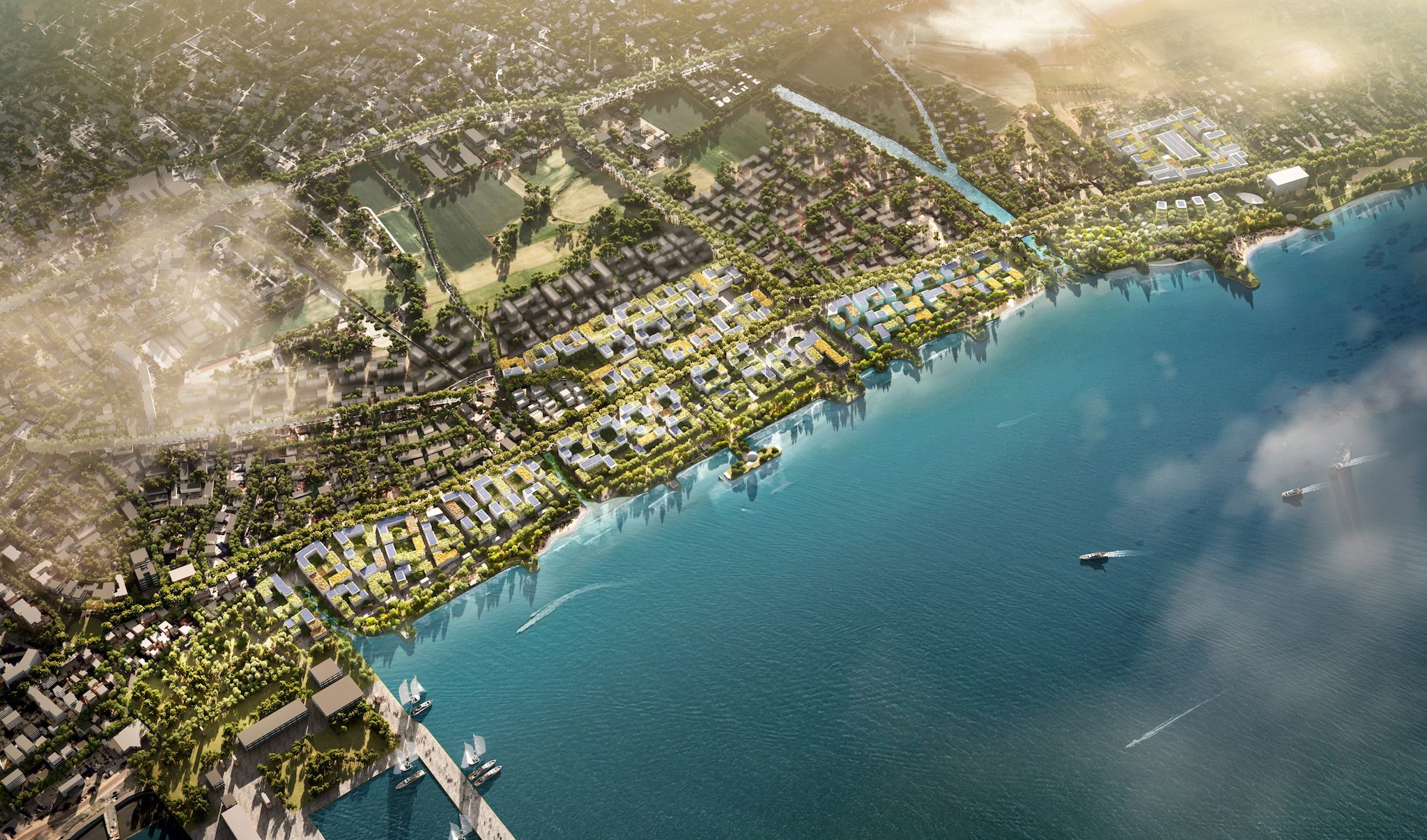
 View gallery
View gallery
Foster + Partners recently unveiled plans for the redevelopment of the waterfront in Larnaca, a tourist city on the southern coast of Cyprus. The new project, commissioned by the oil company Petrolina Group, will gradually replace two kilometres of oil refineries located on the waterfront north of the town center. Read more
From mine to “cultural pier”: Sassari’s waterfront is taking a makeover
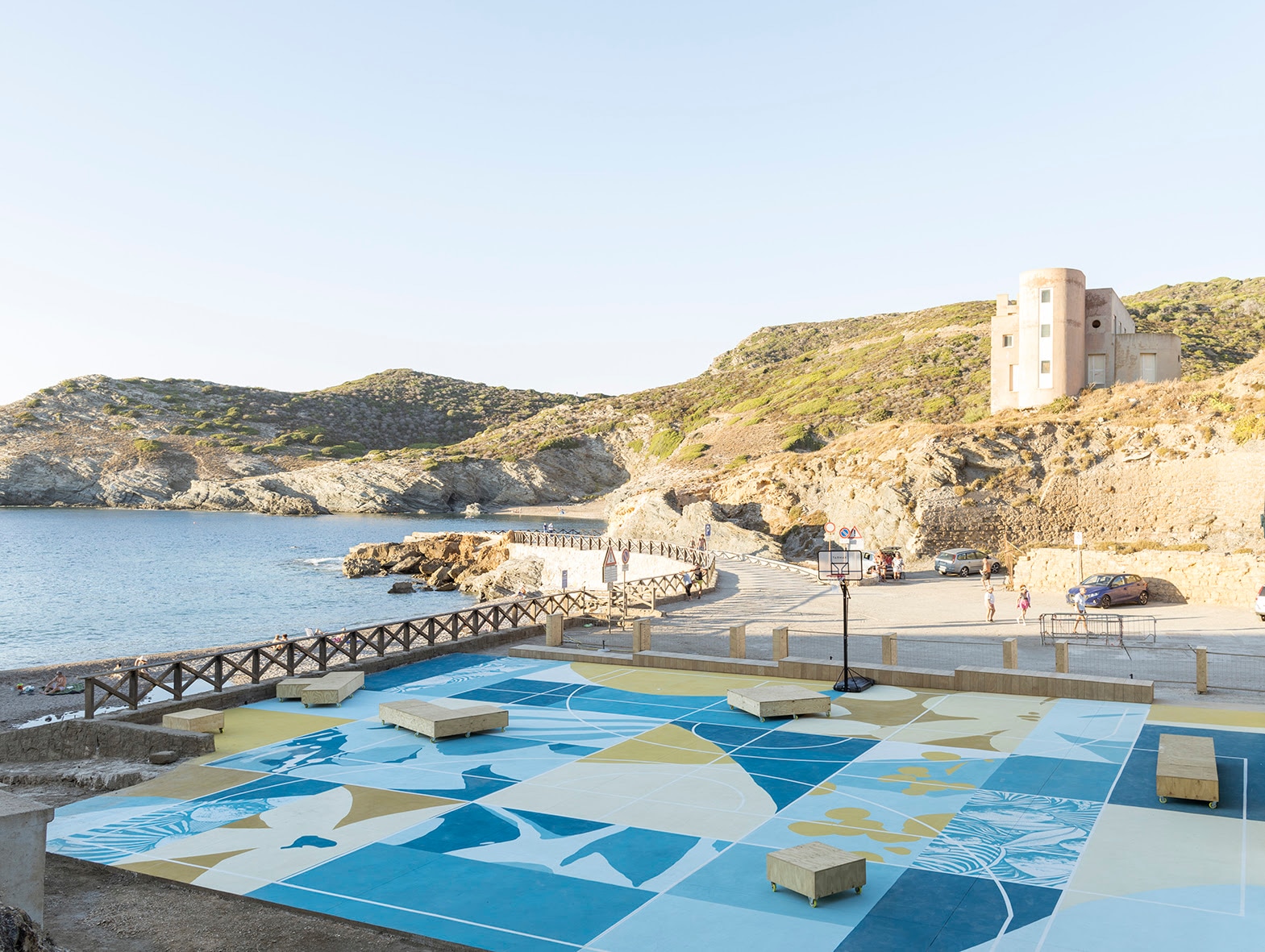
 View gallery
View gallery
.jpg.foto.rmedium.png)
MAR – Miniera ARgentiera, Fronte Mare, Sassari, Italy, 2023
Photo Ettore Cavalli
Photo Andrea Maspero
.jpg.foto.rmedium.png)
MAR – Miniera ARgentiera, Fronte Mare, Sassari, Italy, 2023
Photo Ettore Cavalli
Photo Andrea Maspero
.jpg.foto.rmedium.png)
MAR – Miniera ARgentiera, Fronte Mare, Sassari, Italy, 2023
Photo Ettore Cavalli
Photo Andrea Maspero
.jpg.foto.rmedium.png)
MAR – Miniera ARgentiera, Fronte Mare, Sassari, Italy, 2023
Photo Ettore Cavalli
Photo Andrea Maspero
.jpg.foto.rmedium.png)
MAR – Miniera ARgentiera, Fronte Mare, Sassari, Italy, 2023
Photo Giovanni Emilio Galanello
Photo Andrea Maspero
.jpg.foto.rmedium.png)
MAR – Miniera ARgentiera, Fronte Mare, Sassari, Italy, 2023
Photo Giovanni Emilio Galanello
Photo Andrea Maspero
.jpg.foto.rmedium.png)
MAR – Miniera ARgentiera, Fronte Mare, Sassari, Italy, 2023
Photo Giovanni Emilio Galanello
Photo Andrea Maspero
.jpg.foto.rmedium.png)
MAR – Miniera ARgentiera, Fronte Mare, Sassari, Italy, 2023
Photo Giovanni Emilio Galanello
Photo Andrea Maspero
.jpg.foto.rmedium.png)
MAR – Miniera ARgentiera, Fronte Mare, Sassari, Italy, 2023
Photo Giovanni Emilio Galanello
Photo Andrea Maspero
.jpg.foto.rmedium.png)
MAR – Miniera ARgentiera, Fronte Mare, Sassari, Italy, 2023
Photo Giovanni Emilio Galanello
Photo Andrea Maspero
.jpg.foto.rmedium.png)
MAR – Miniera ARgentiera, Fronte Mare, Sassari, Italy, 2023
Photo Ettore Cavalli
Photo Andrea Maspero
.jpg.foto.rmedium.png)
MAR – Miniera ARgentiera, Fronte Mare, Sassari, Italy, 2023
Photo Ettore Cavalli
Photo Andrea Maspero
.jpg.foto.rmedium.png)
MAR – Miniera ARgentiera, Fronte Mare, Sassari, Italy, 2023
Photo Ettore Cavalli
Photo Andrea Maspero
.jpg.foto.rmedium.png)
MAR – Miniera ARgentiera, Fronte Mare, Sassari, Italy, 2023
Photo Ettore Cavalli
Photo Andrea Maspero
.jpg.foto.rmedium.png)
MAR – Miniera ARgentiera, Fronte Mare, Sassari, Italy, 2023
Photo Giovanni Emilio Galanello
Photo Andrea Maspero
.jpg.foto.rmedium.png)
MAR – Miniera ARgentiera, Fronte Mare, Sassari, Italy, 2023
Photo Giovanni Emilio Galanello
Photo Andrea Maspero
.jpg.foto.rmedium.png)
MAR – Miniera ARgentiera, Fronte Mare, Sassari, Italy, 2023
Photo Giovanni Emilio Galanello
Photo Andrea Maspero
.jpg.foto.rmedium.png)
MAR – Miniera ARgentiera, Fronte Mare, Sassari, Italy, 2023
Photo Giovanni Emilio Galanello
Photo Andrea Maspero
.jpg.foto.rmedium.png)
MAR – Miniera ARgentiera, Fronte Mare, Sassari, Italy, 2023
Photo Giovanni Emilio Galanello
Photo Andrea Maspero
.jpg.foto.rmedium.png)
MAR – Miniera ARgentiera, Fronte Mare, Sassari, Italy, 2023
Photo Giovanni Emilio Galanello
Photo Andrea Maspero
On the northwestern coast of Sardinia, the Baia Argentiera in Sassari has recently undergone a redevelopment operation as part of the MAR project – Miniera Argentiera, which since 2017 has enhanced and revitalized a pre-existing mining complex, already partially reactivated with various cultural functions. “Fronte Mare” is the name of the new intervention, which occupies an area of over 500 square meters facing the coast, in direct contact with the ruins of warehouses and an old cinema built during the Fascist period. Read more
Alvaro Siza designs the new Parco delle Cave in Lecce
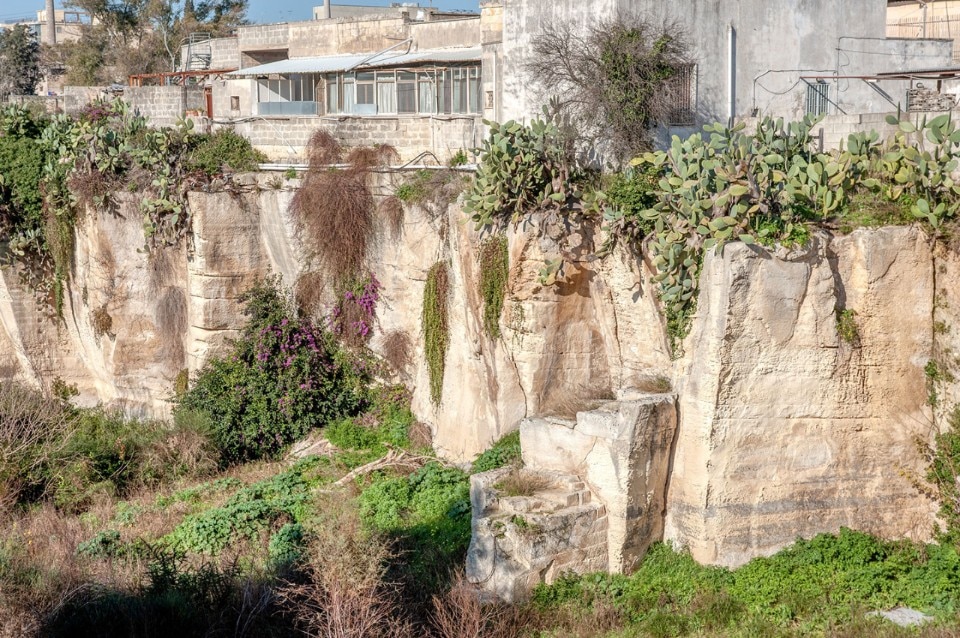
In Lecce, the new Parco delle Cave di Marco Vito has finally officially opened to the public. Designed by Alvaro Siza – after winning an international competition organized by the Municipality of Lecce in 2009 – the project stems from the redevelopment of the former Marco Vito quarries, once abandoned and turned into landfills. Read more
Cavernous spaces and bright colors for a playground born above a carpark
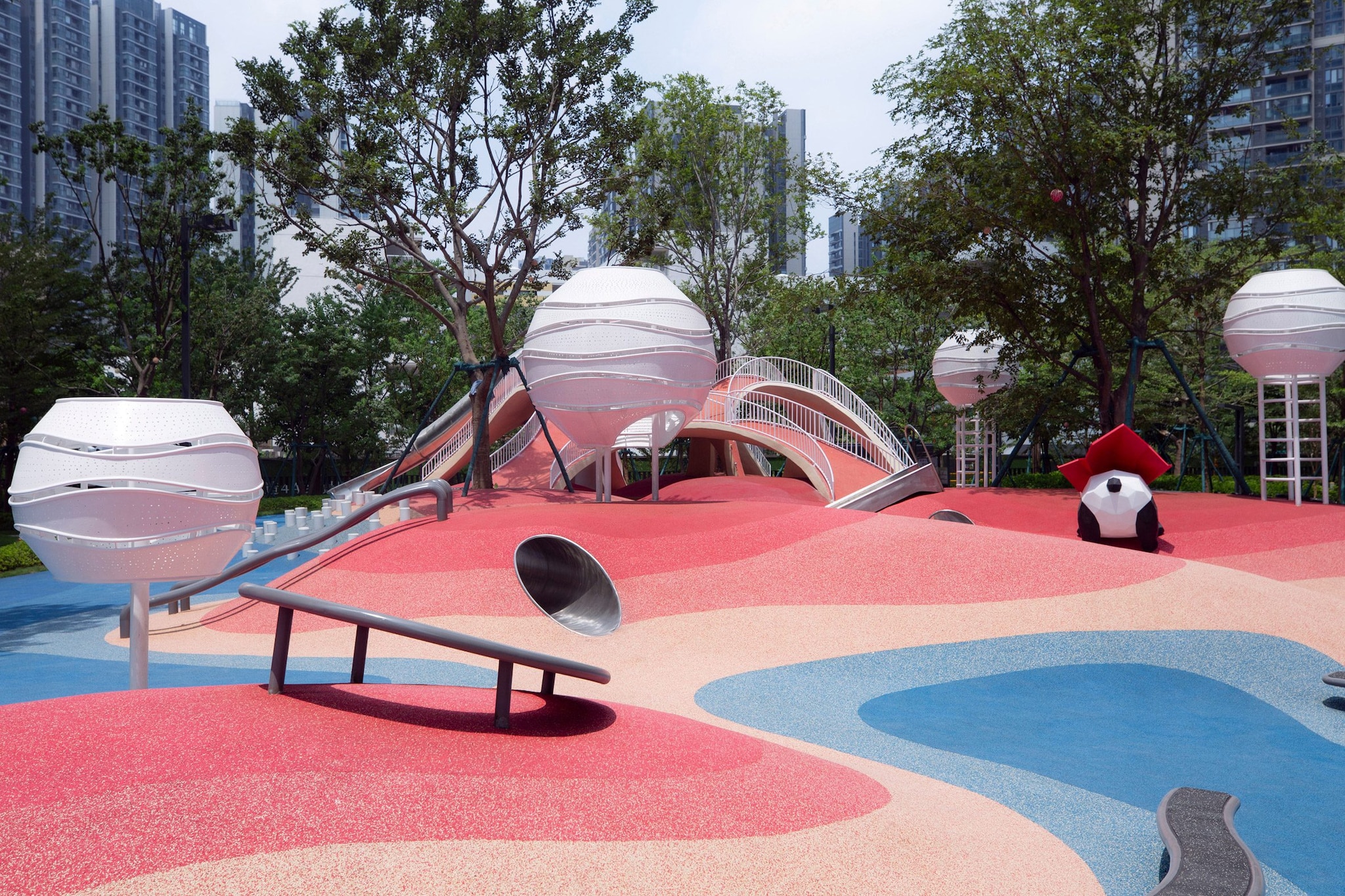
 View gallery
View gallery
XISUI Design studio recently completed a dedicated playground for a residential area in Guangzhou, China, featuring cavernous spaces and sloping paths. Built above an underground parking lot, the open space takes its cues from natural forms such as mountains and caves and includes a playful arrangement of hills and arches designed for climbing and discovery. Read more
Botanical garden in Portland redesigned by Land Morphology
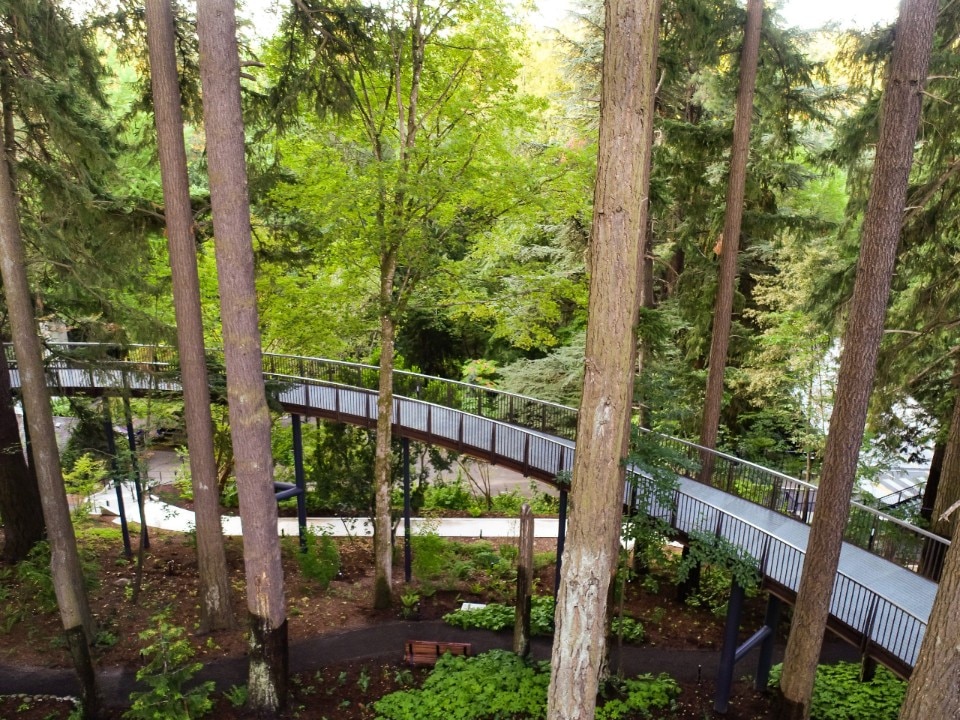
 View gallery
View gallery
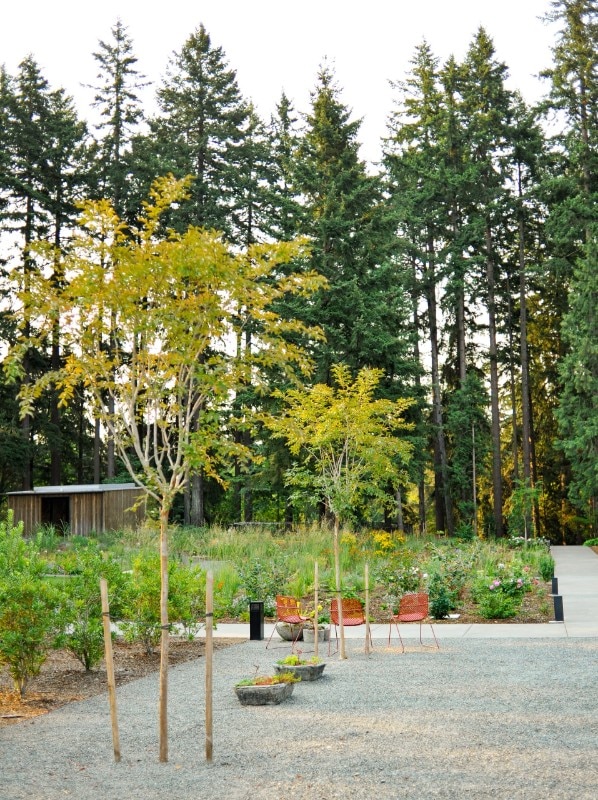
Land Morphology, Leach Botanical Garden, Portland, Oregon, 2023
Photo Land Morphology and Aaron Leitz

Land Morphology, Leach Botanical Garden, Portland, Oregon, 2023
Photo Land Morphology and Aaron Leitz
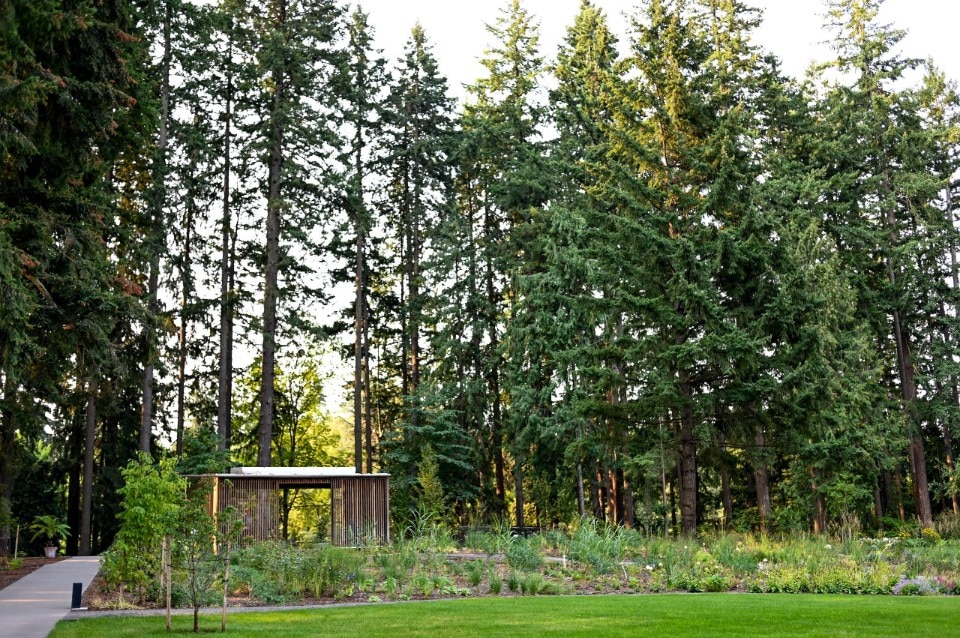
Land Morphology, Leach Botanical Garden, Portland, Oregon, 2023
Photo Land Morphology and Aaron Leitz
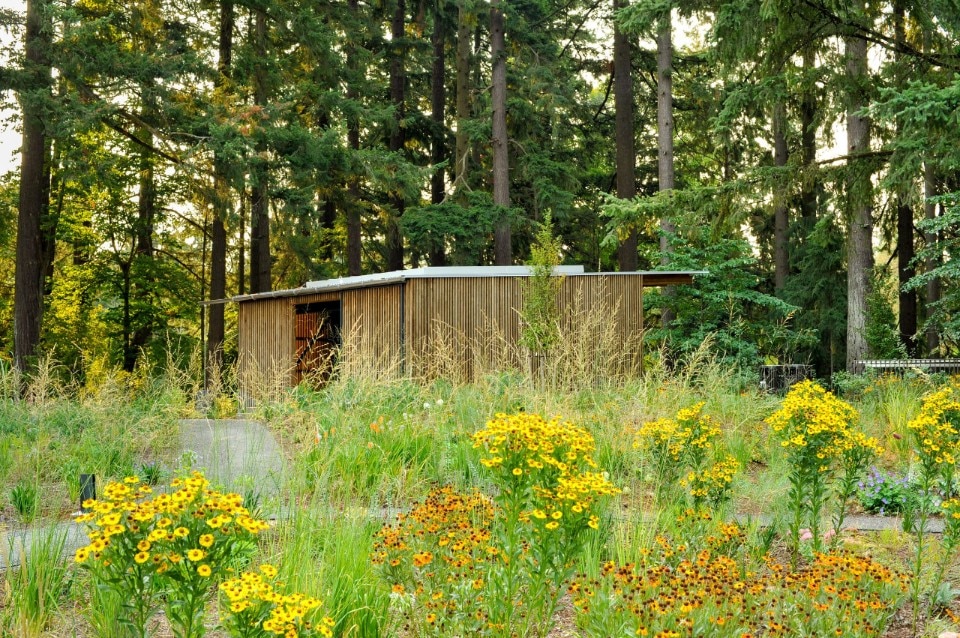
Land Morphology, Leach Botanical Garden, Portland, Oregon, 2023
Photo Land Morphology and Aaron Leitz
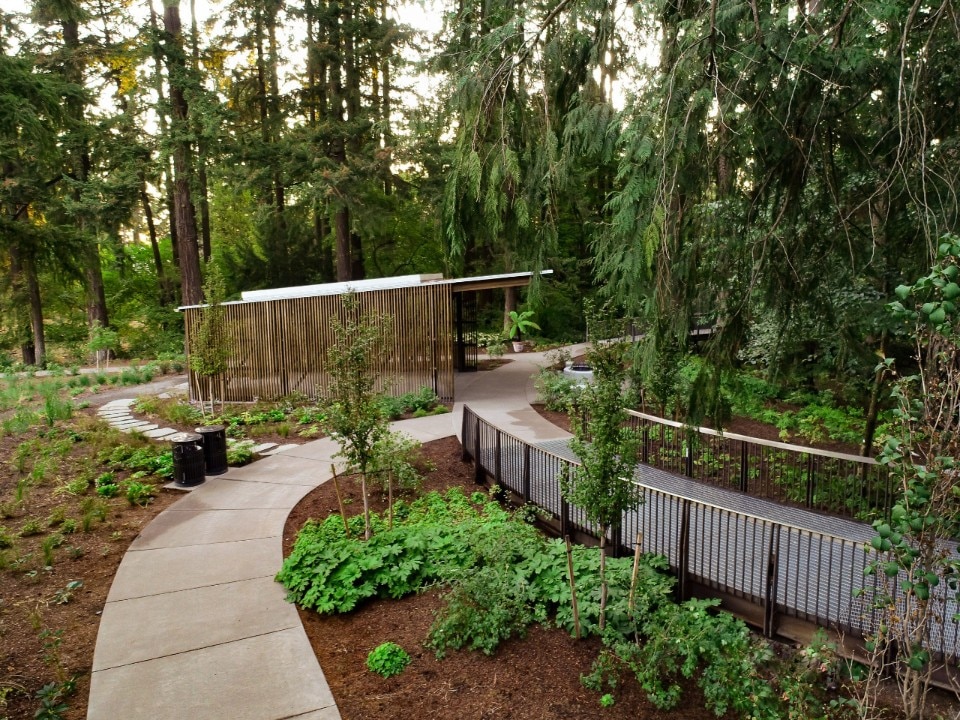
Land Morphology, Leach Botanical Garden, Portland, Oregon, 2023
Photo Land Morphology and Aaron Leitz
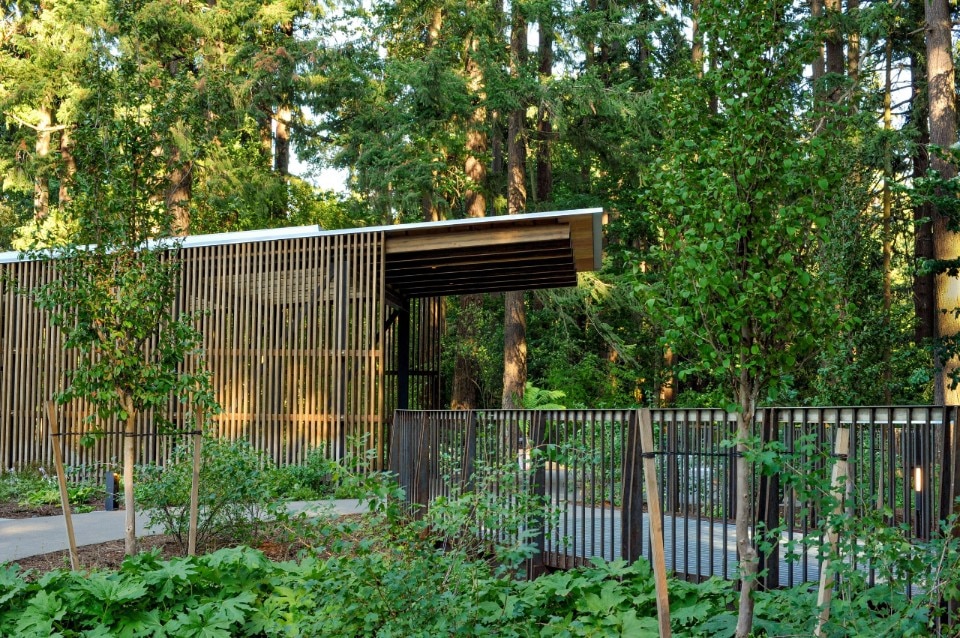
Land Morphology, Leach Botanical Garden, Portland, Oregon, 2023
Photo Land Morphology and Aaron Leitz
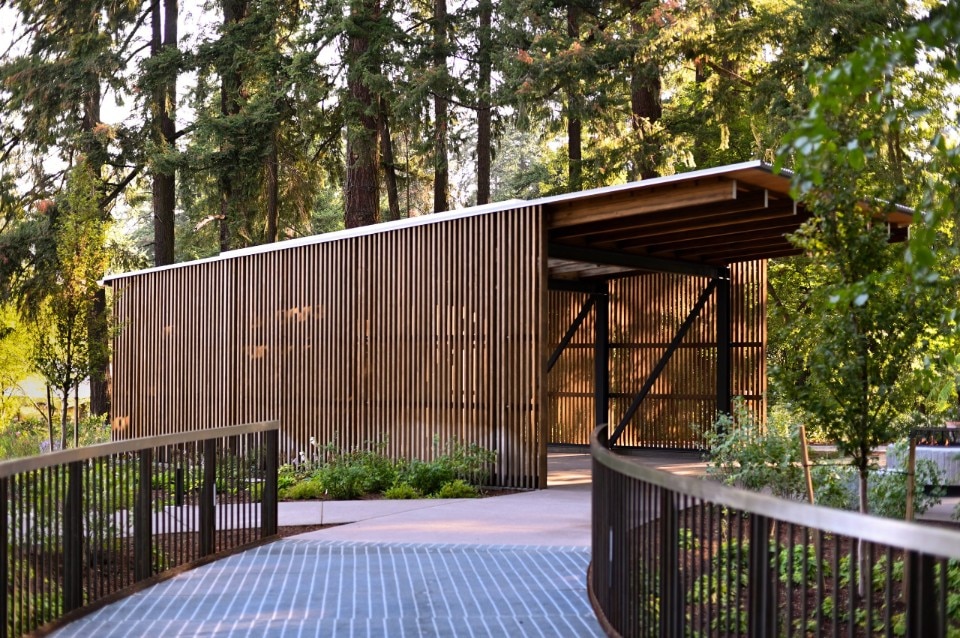
Land Morphology, Leach Botanical Garden, Portland, Oregon, 2023
Photo Land Morphology and Aaron Leitz
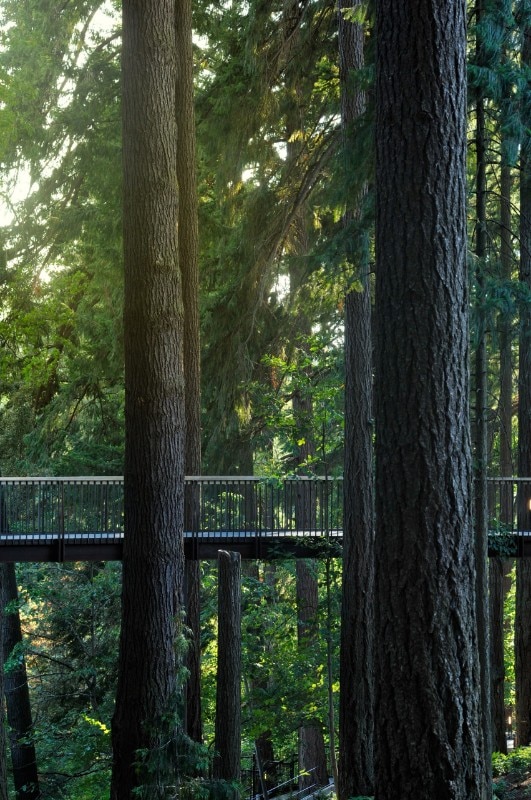
Land Morphology, Leach Botanical Garden, Portland, Oregon, 2023
Photo Land Morphology and Aaron Leitz
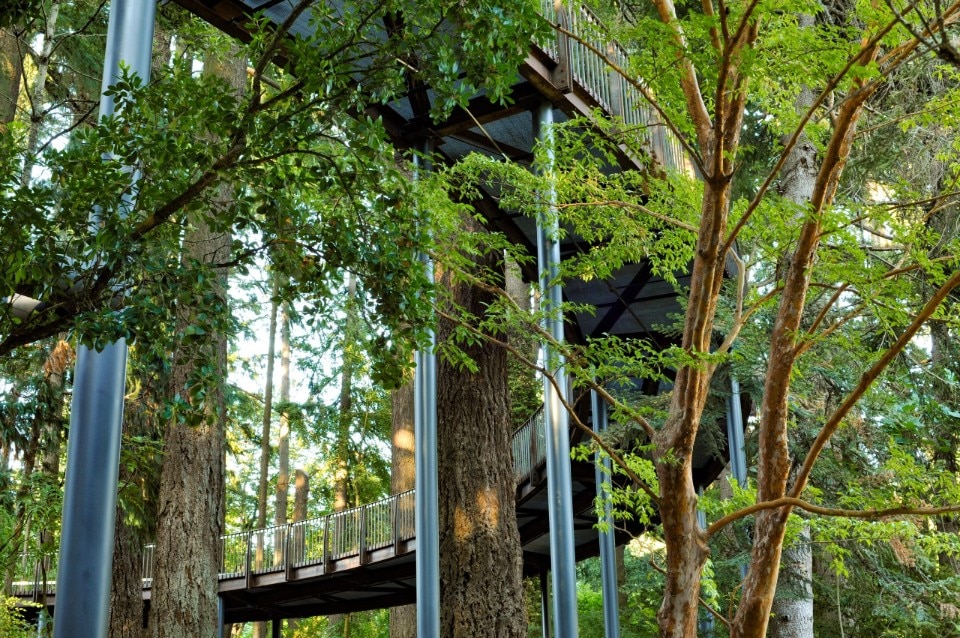
Land Morphology, Leach Botanical Garden, Portland, Oregon, 2023
Photo Land Morphology and Aaron Leitz
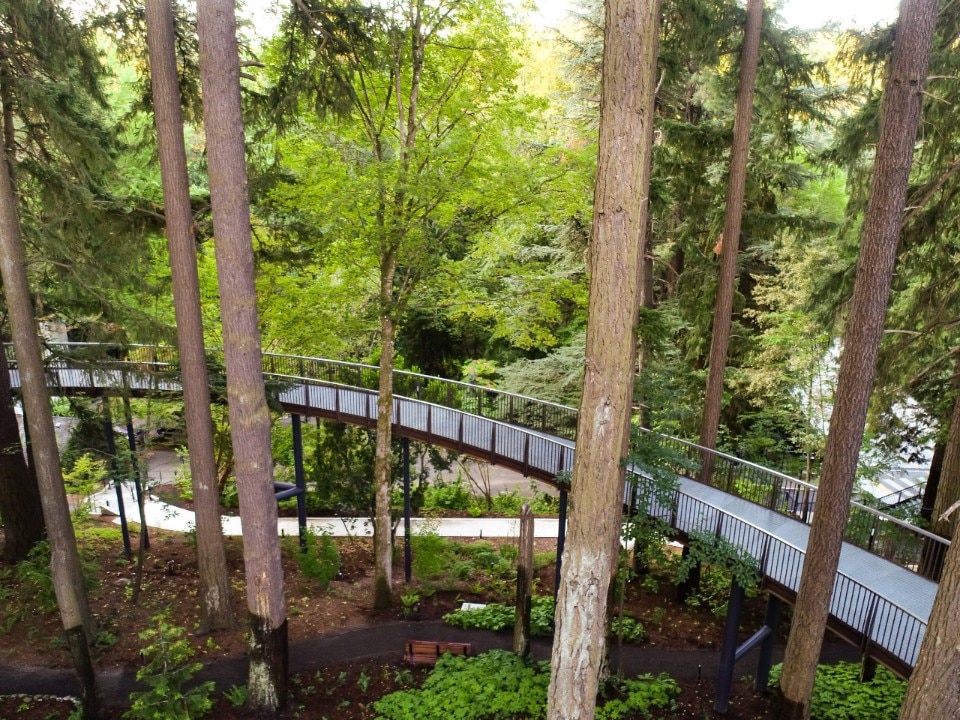
Land Morphology, Leach Botanical Garden, Portland, Oregon, 2023
Photo Land Morphology and Aaron Leitz
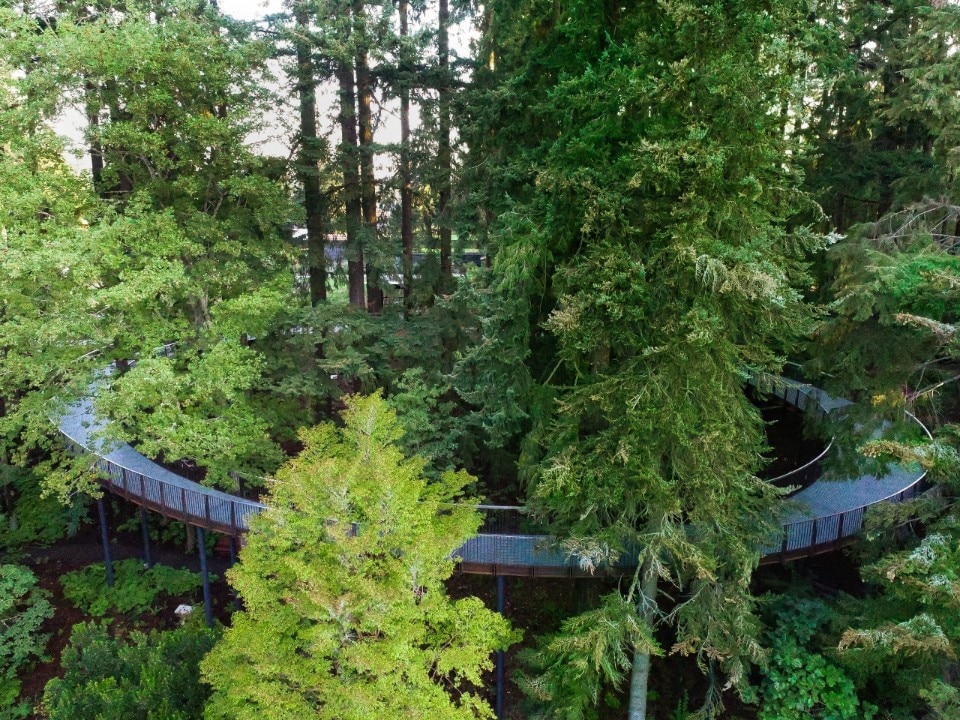
Land Morphology, Leach Botanical Garden, Portland, Oregon, 2023
Photo Land Morphology and Aaron Leitz
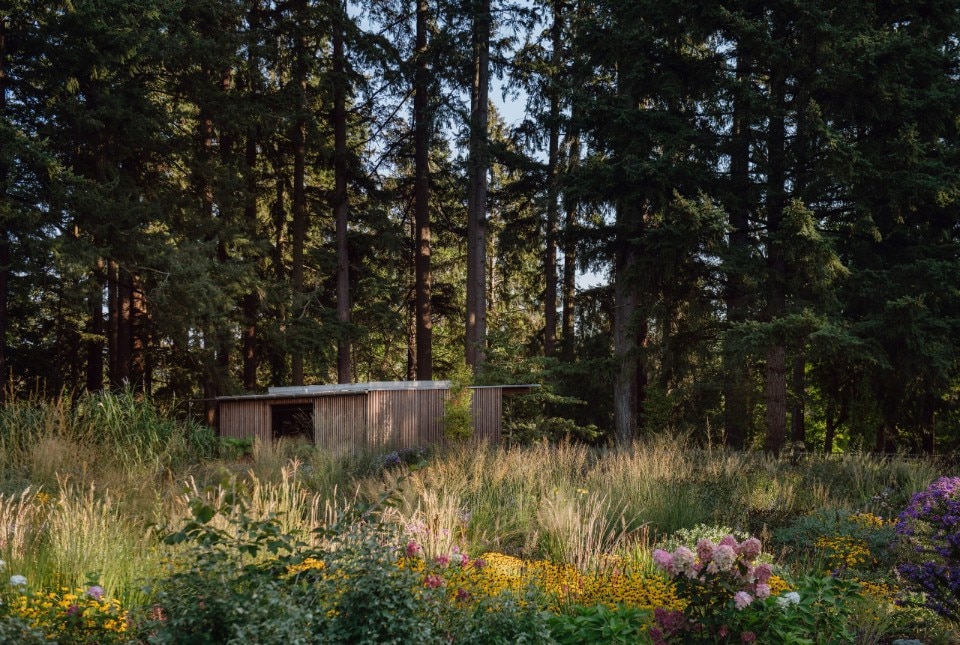
Land Morphology, Leach Botanical Garden, Portland, Oregon, 2023
Photo Land Morphology and Aaron Leitz
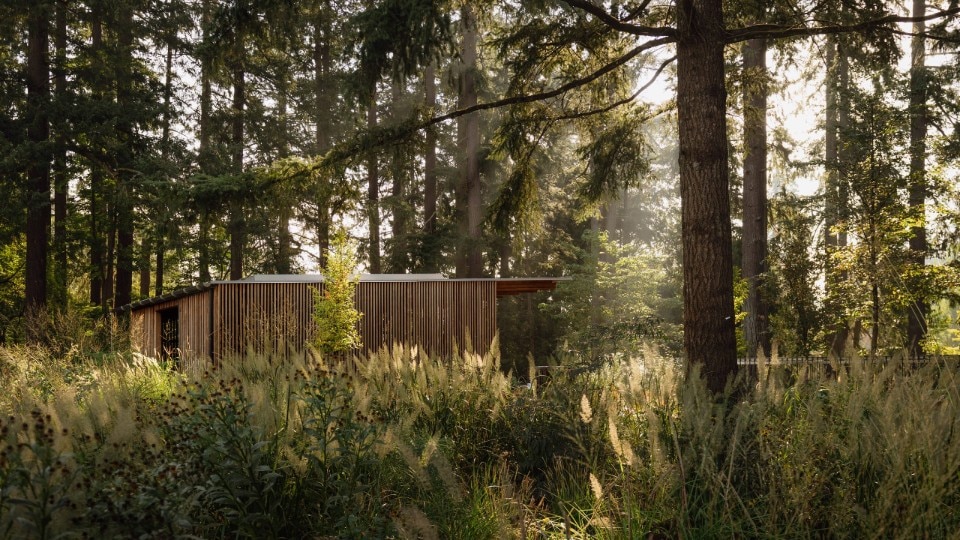
Land Morphology, Leach Botanical Garden, Portland, Oregon, 2023
Photo Land Morphology and Aaron Leitz
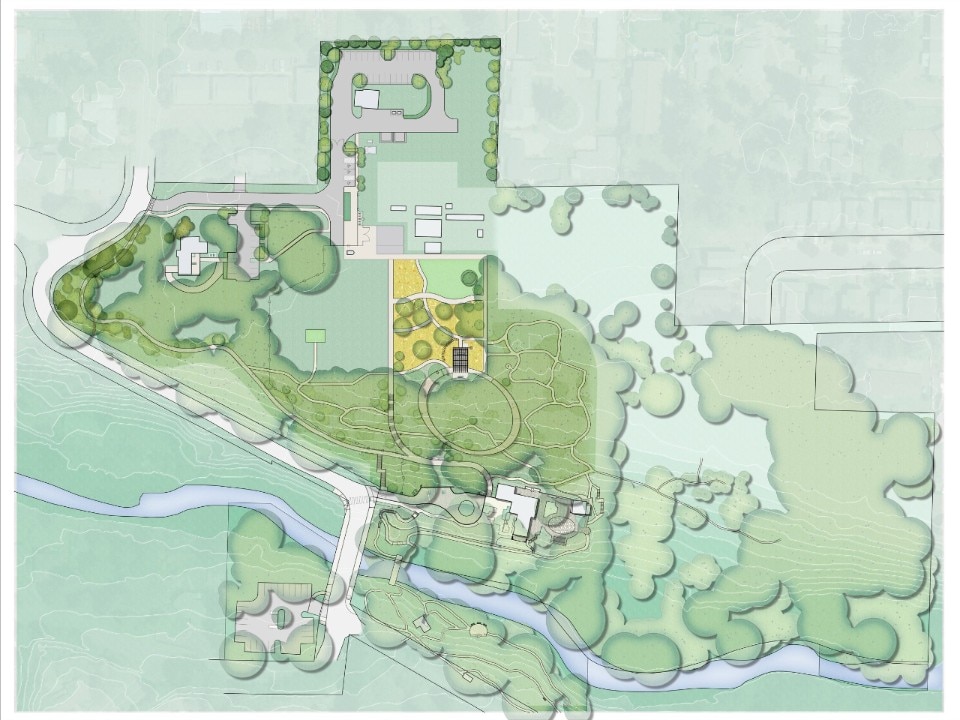
Land Morphology, Leach Botanical Garden, Portland, Oregon, 2023
Photo Land Morphology and Aaron Leitz

Land Morphology, Leach Botanical Garden, Portland, Oregon, 2023
Photo Land Morphology and Aaron Leitz

Land Morphology, Leach Botanical Garden, Portland, Oregon, 2023
Photo Land Morphology and Aaron Leitz

Land Morphology, Leach Botanical Garden, Portland, Oregon, 2023
Photo Land Morphology and Aaron Leitz

Land Morphology, Leach Botanical Garden, Portland, Oregon, 2023
Photo Land Morphology and Aaron Leitz

Land Morphology, Leach Botanical Garden, Portland, Oregon, 2023
Photo Land Morphology and Aaron Leitz

Land Morphology, Leach Botanical Garden, Portland, Oregon, 2023
Photo Land Morphology and Aaron Leitz

Land Morphology, Leach Botanical Garden, Portland, Oregon, 2023
Photo Land Morphology and Aaron Leitz

Land Morphology, Leach Botanical Garden, Portland, Oregon, 2023
Photo Land Morphology and Aaron Leitz

Land Morphology, Leach Botanical Garden, Portland, Oregon, 2023
Photo Land Morphology and Aaron Leitz

Land Morphology, Leach Botanical Garden, Portland, Oregon, 2023
Photo Land Morphology and Aaron Leitz

Land Morphology, Leach Botanical Garden, Portland, Oregon, 2023
Photo Land Morphology and Aaron Leitz

Land Morphology, Leach Botanical Garden, Portland, Oregon, 2023
Photo Land Morphology and Aaron Leitz

Land Morphology, Leach Botanical Garden, Portland, Oregon, 2023
Photo Land Morphology and Aaron Leitz

Land Morphology, Leach Botanical Garden, Portland, Oregon, 2023
Photo Land Morphology and Aaron Leitz
In 2015, the firm Land Morphology began work on a 16-acre park in Portland, Oregon, undertaking the development of a new strategic master plan for the project. The botanical garden was established nearly a century ago by a local couple, John and Lilla Leach, who once lived on the property. Now, after years of work, the area finally opens to the public with an event pavilion, designed in collaboration with Olson Kundig Architects, and an aerial walkway through the trees. Read more


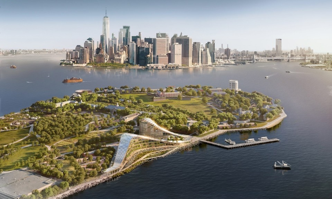
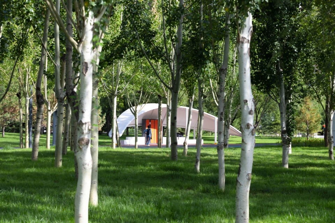
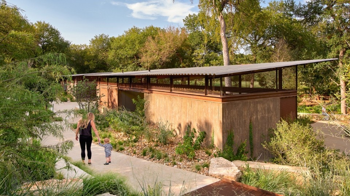
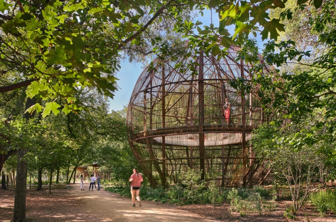
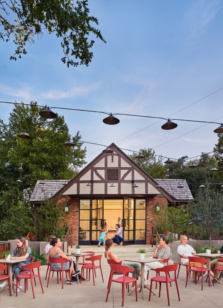
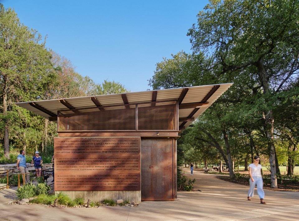
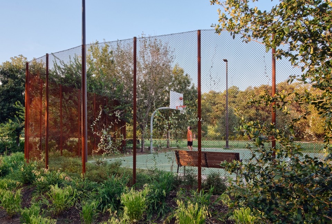
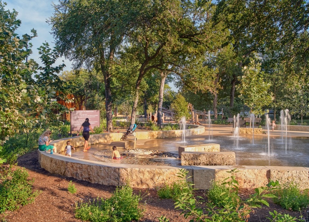

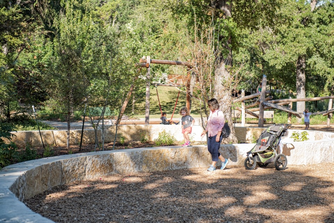
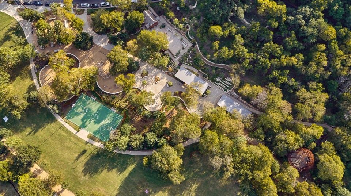
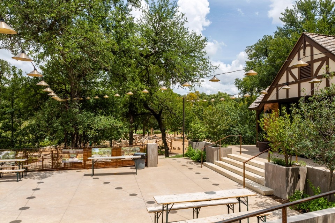
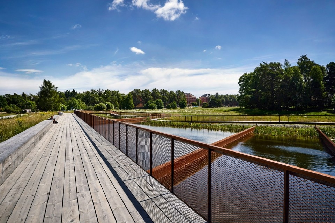
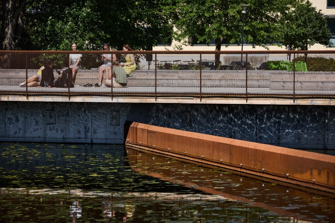
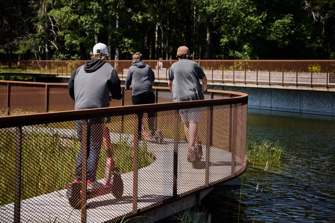
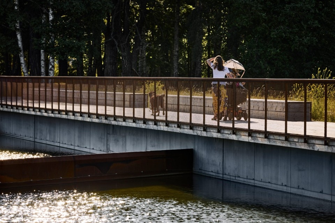
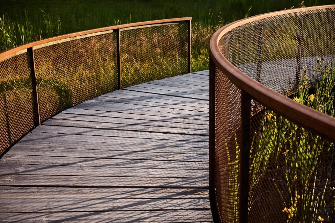
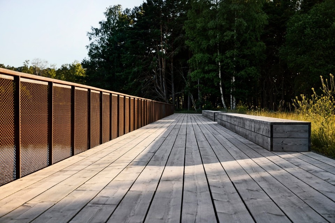
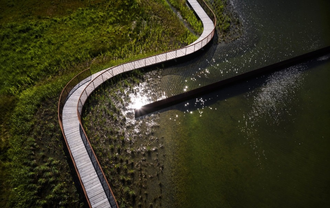

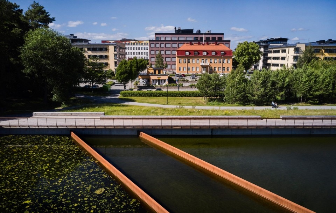
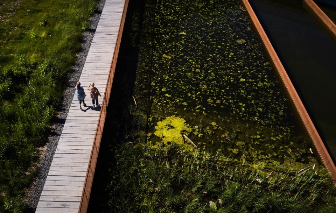
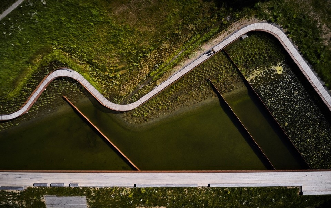
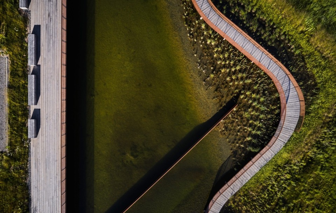
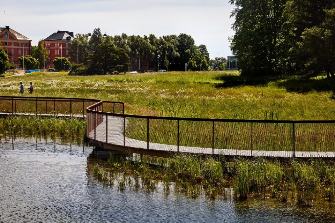
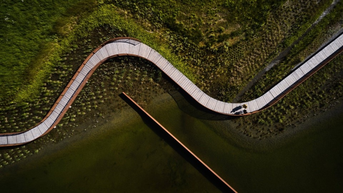
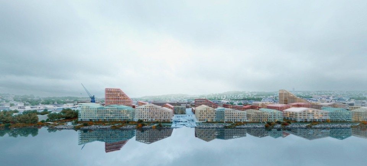
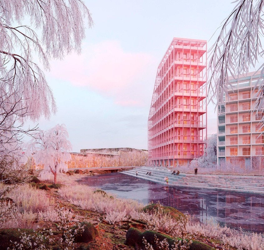

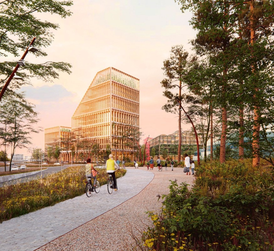
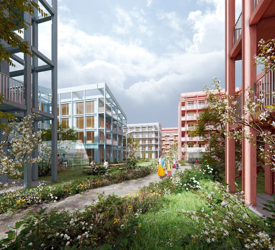
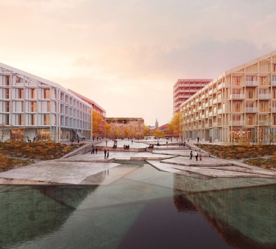
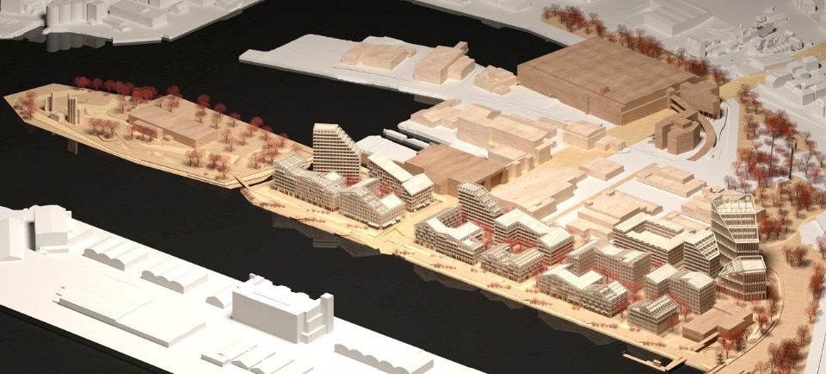
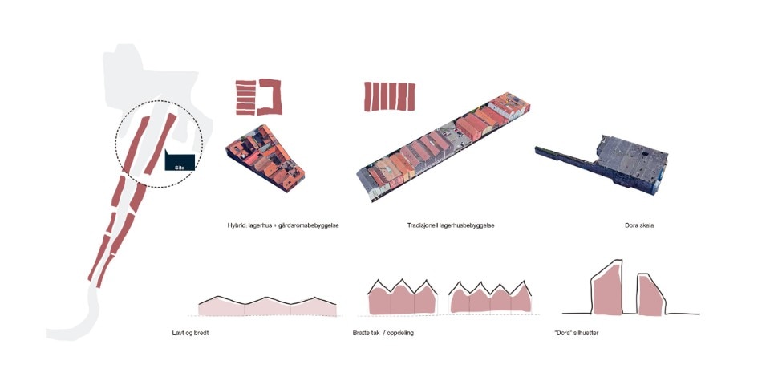
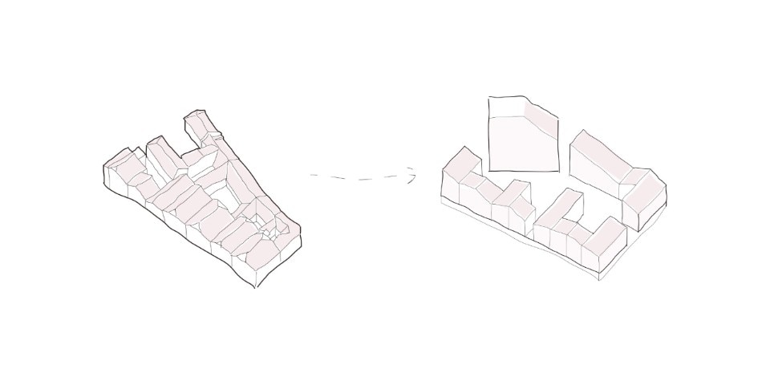
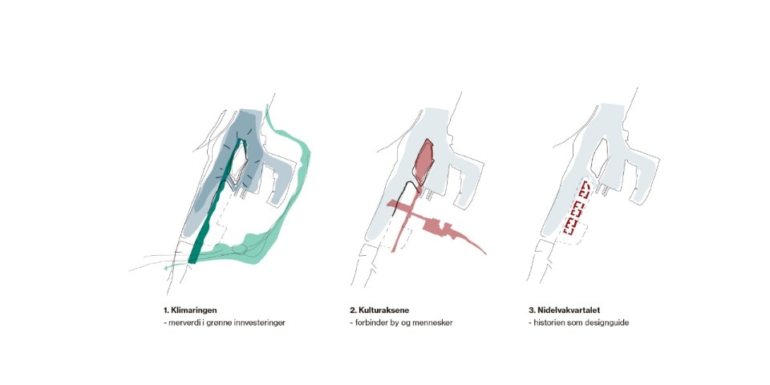
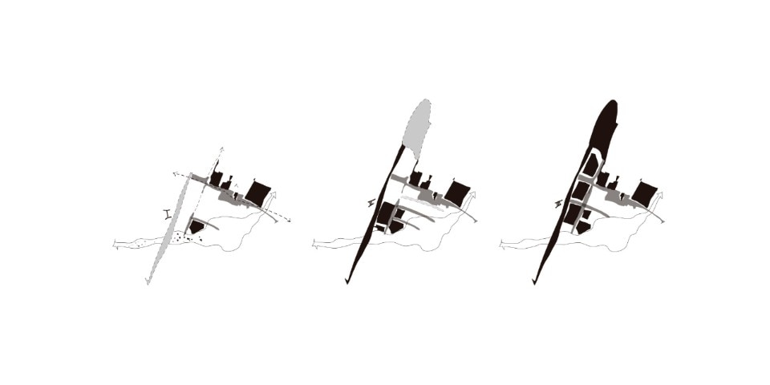

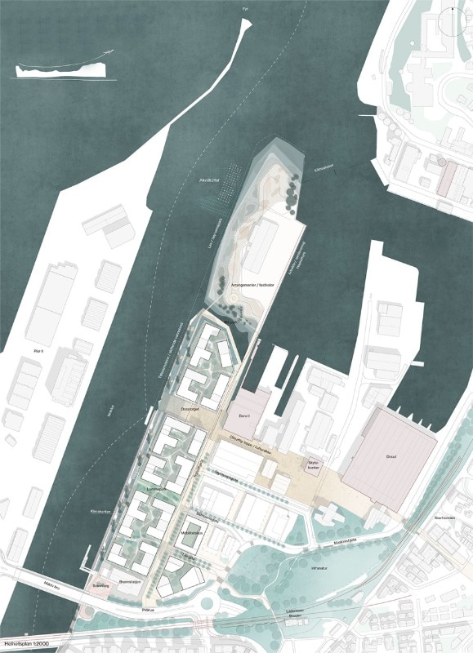
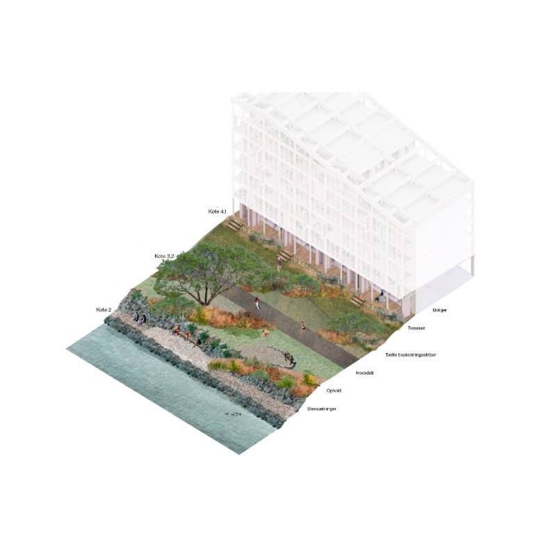
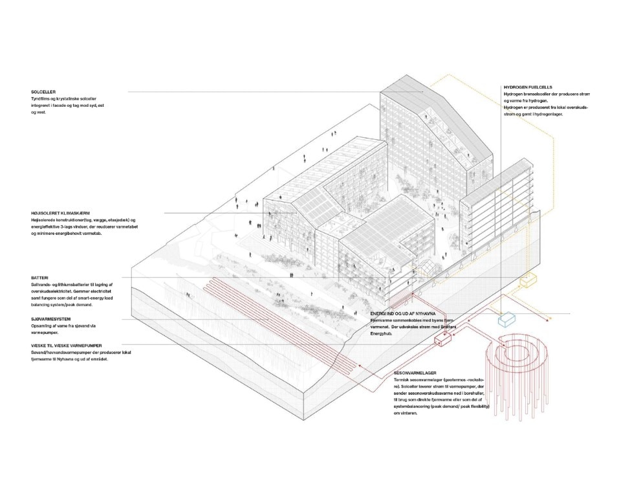
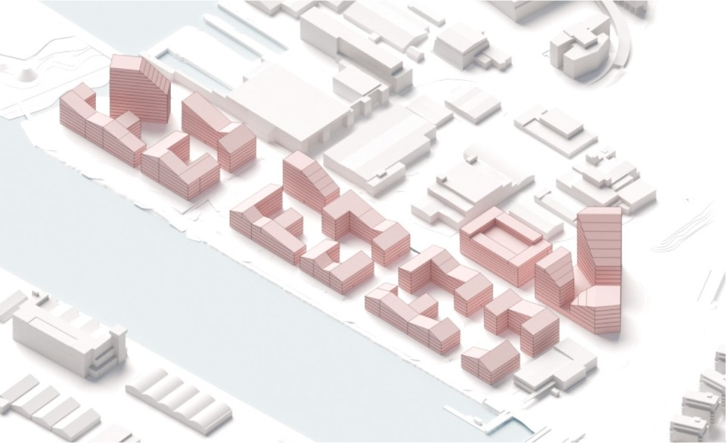
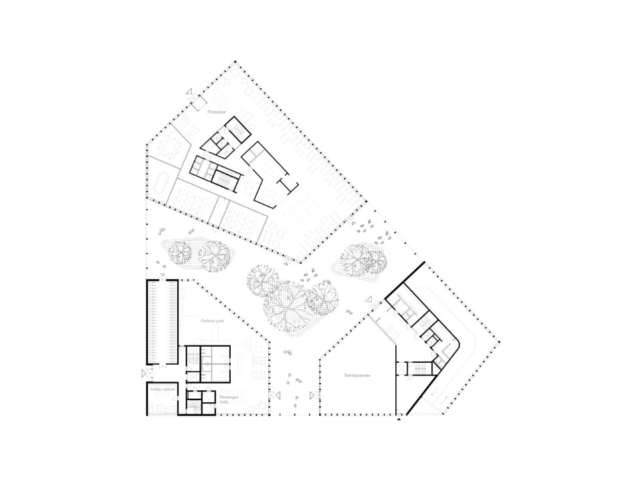
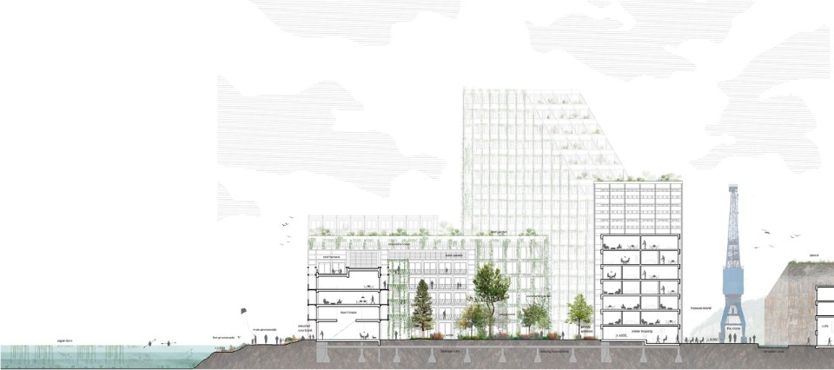
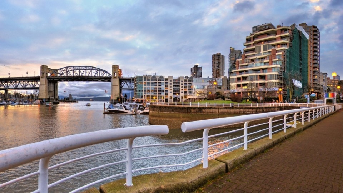
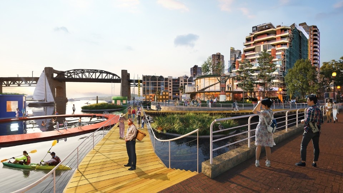
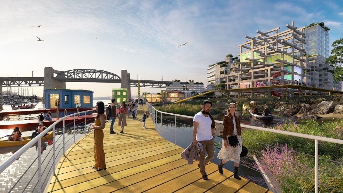
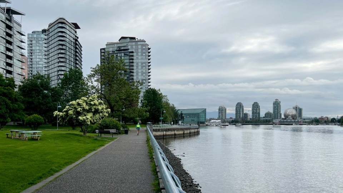
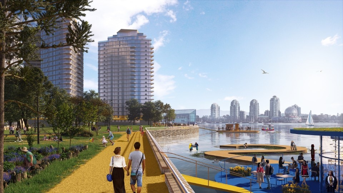
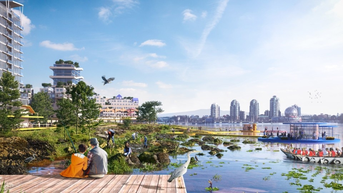
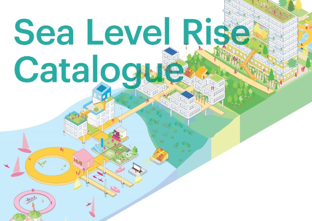
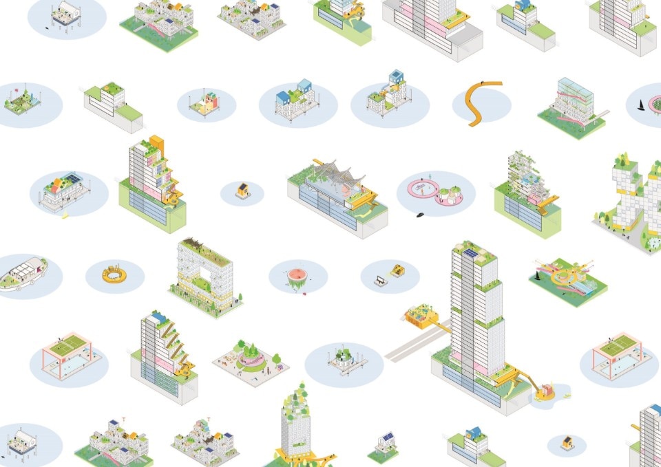
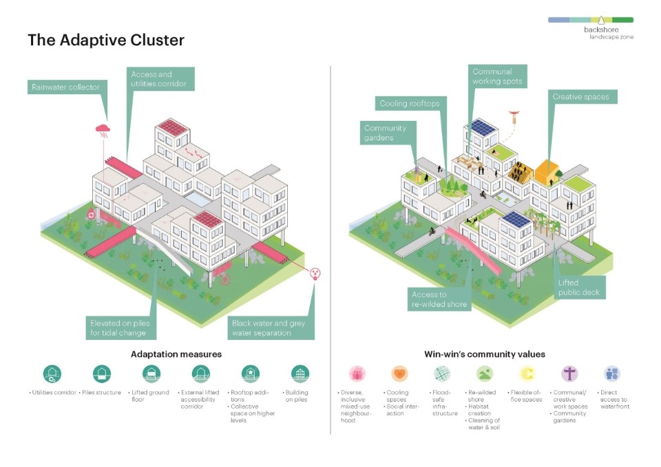
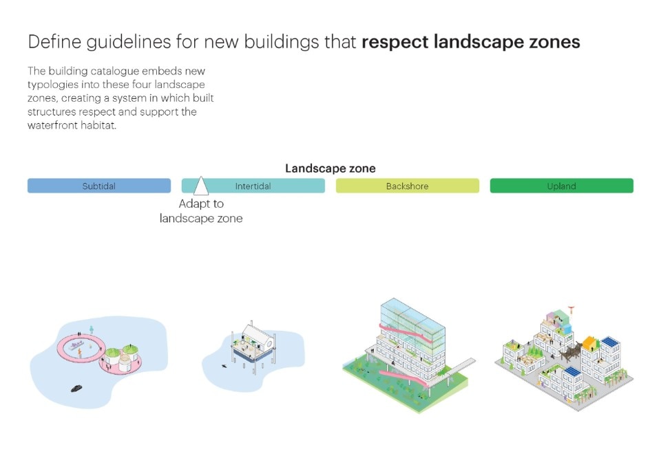
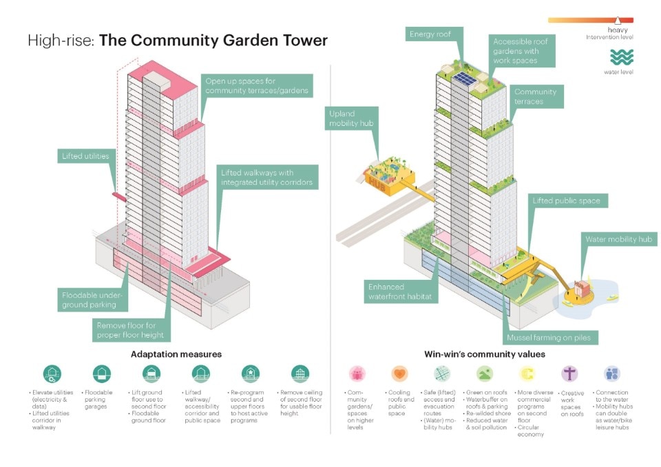
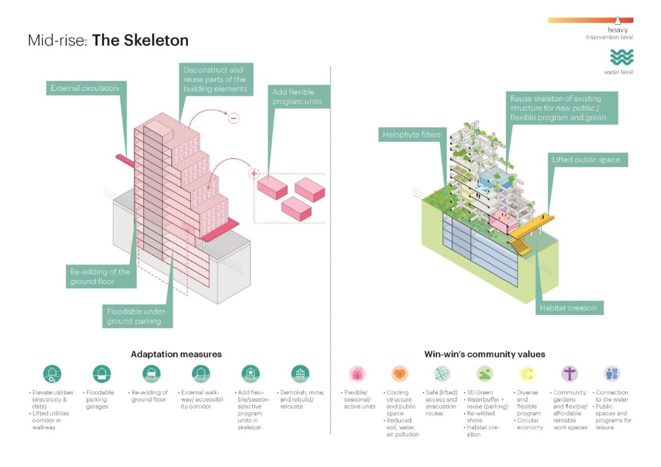
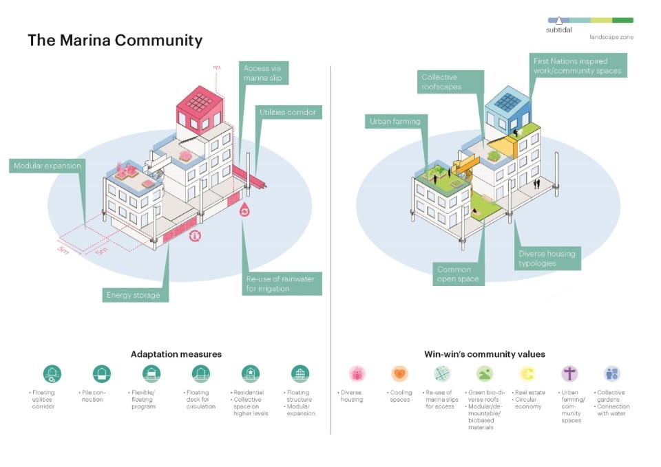
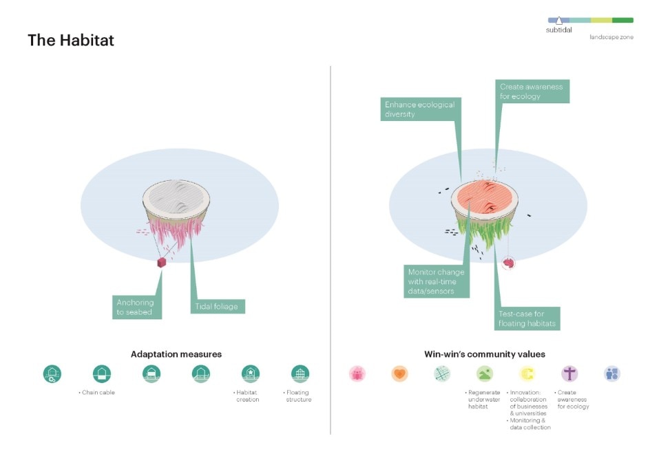
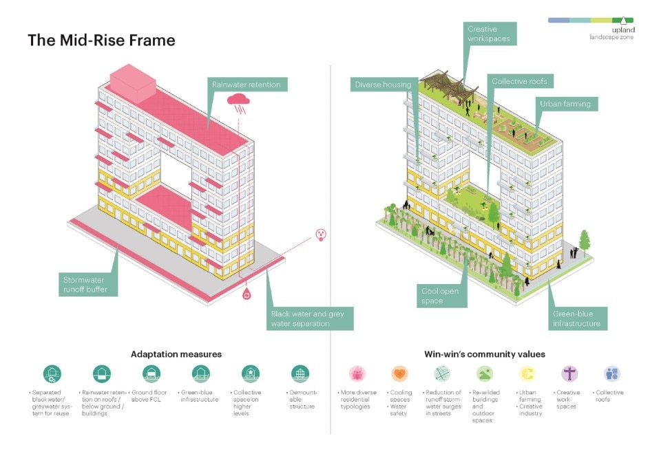
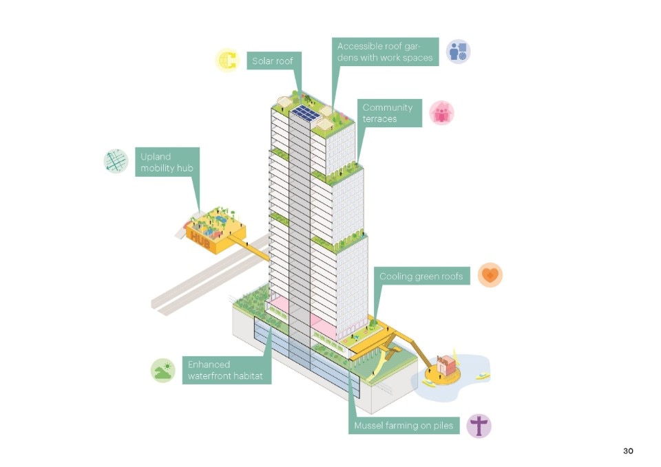
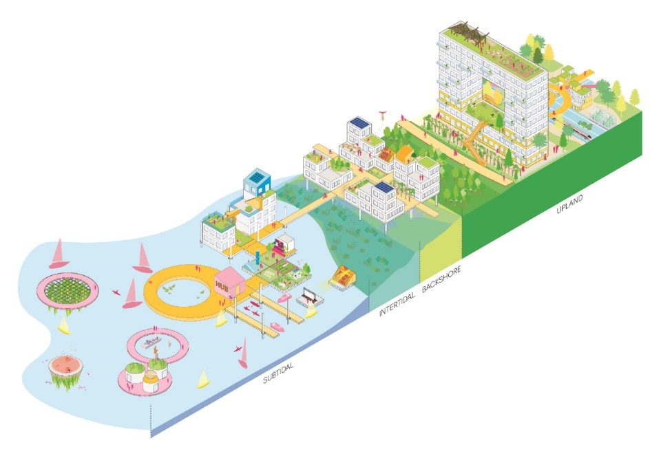
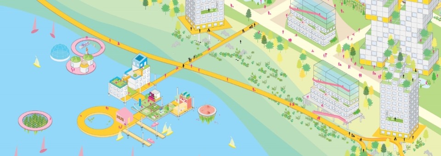

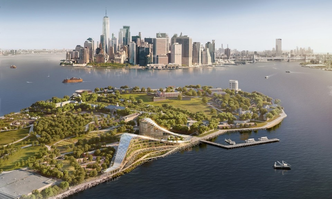
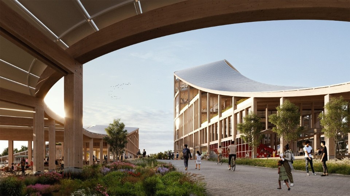
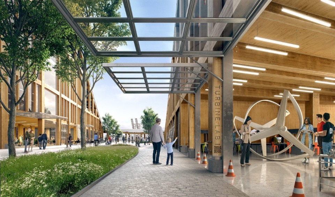

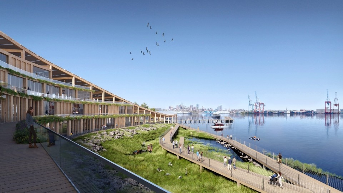
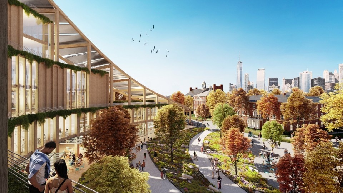
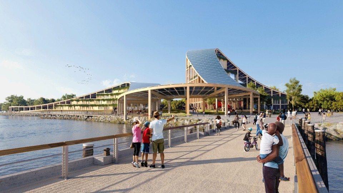
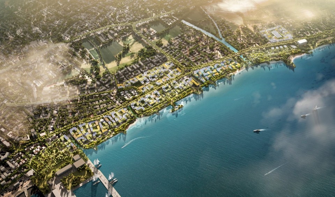
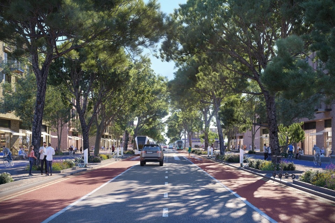
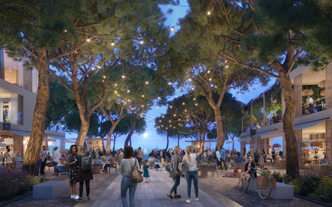
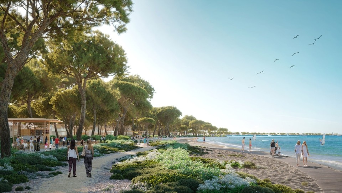
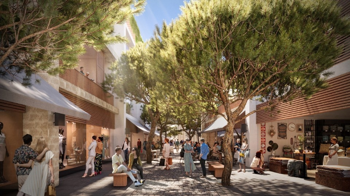
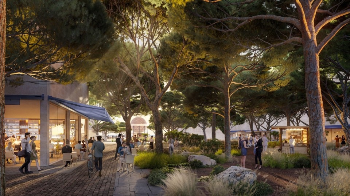
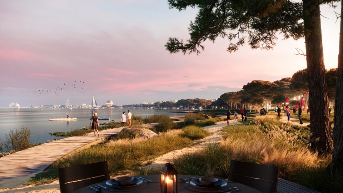
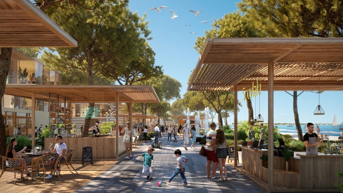
.jpg.foto.rmedium.png)
.jpg.foto.rmedium.png)
.JPG.foto.rmedium.png)
.jpg.foto.rmedium.png)
.jpg.foto.rmedium.png)
.jpg.foto.rmedium.png)
.jpg.foto.rmedium.png)
.jpg.foto.rmedium.png)
.jpg.foto.rmedium.png)
