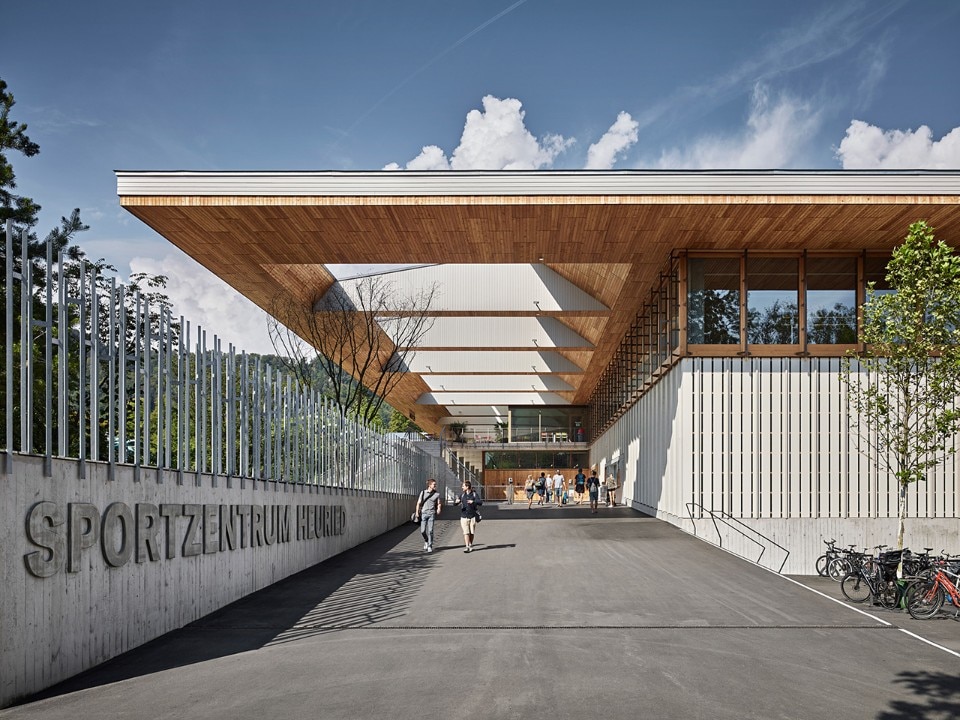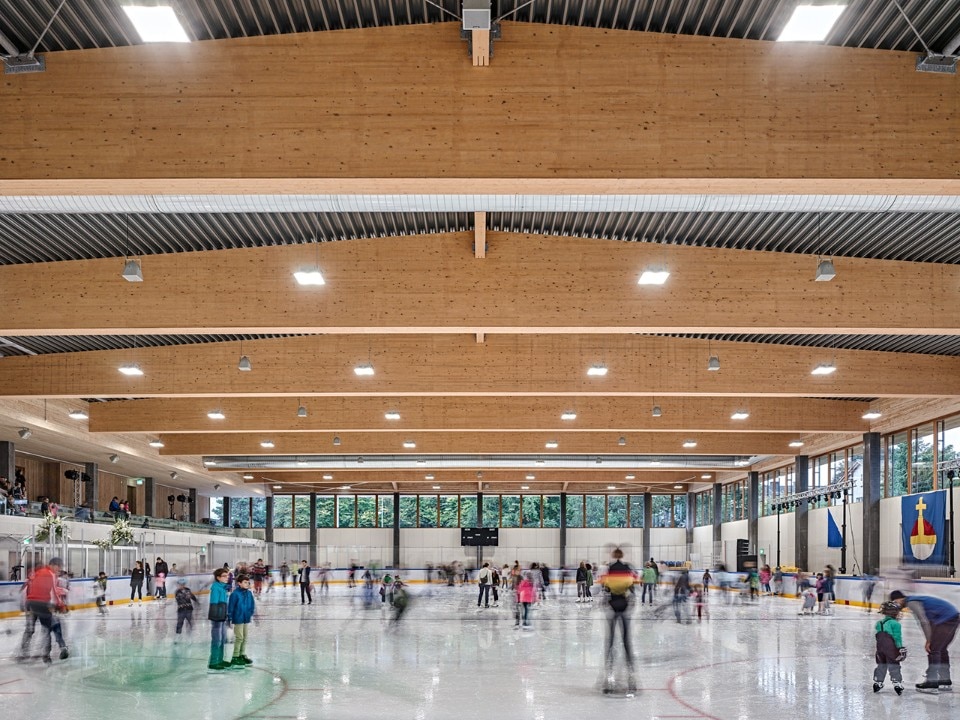Modulated topographically, it allows the complex to become a part of the urban context with a new scale compared to the pre-existing building, a 1964 structure for leisure and sport which the Swiss firm has extended.
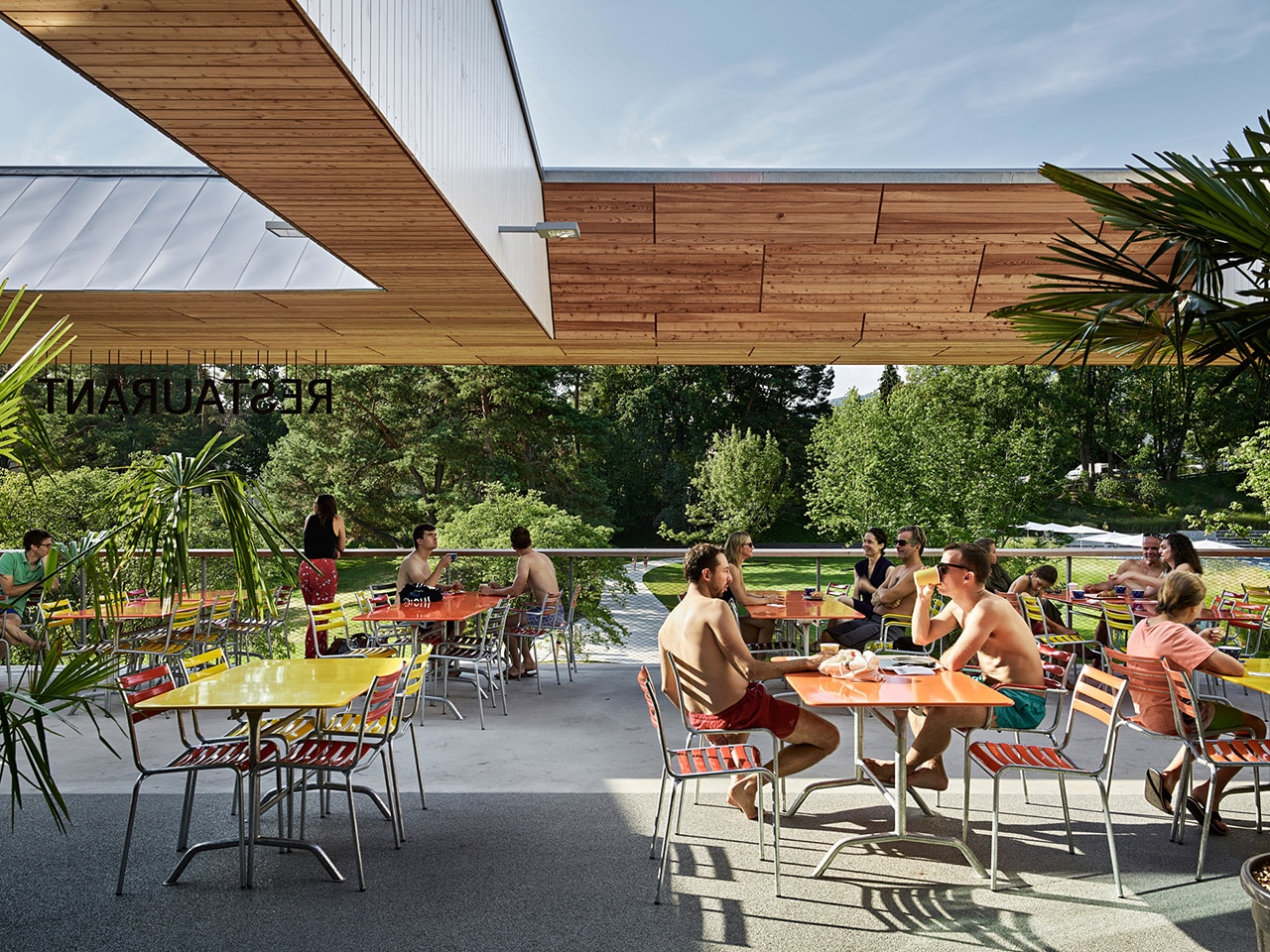
 View gallery
View gallery

Heuried Sports Centre, Zurich, Switzerland, EM2N
With an overhang of 16 meters, the roof of EM2N's Heuried Sports Centre in Zurich is a compositional element which characterising the project.
Photo Damian Poffet
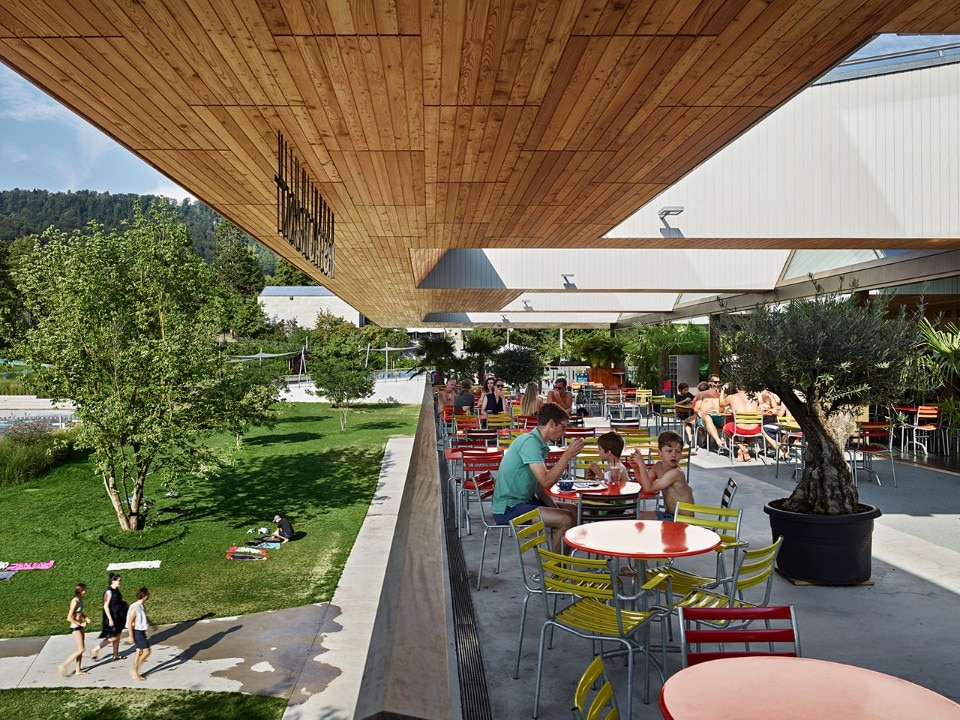
Heuried Sports Centre, Zurich, Switzerland, EM2N
With an overhang of 16 meters, the roof of EM2N's Heuried Sports Centre in Zurich is a compositional element which characterising the project.
Photo Damian Poffet
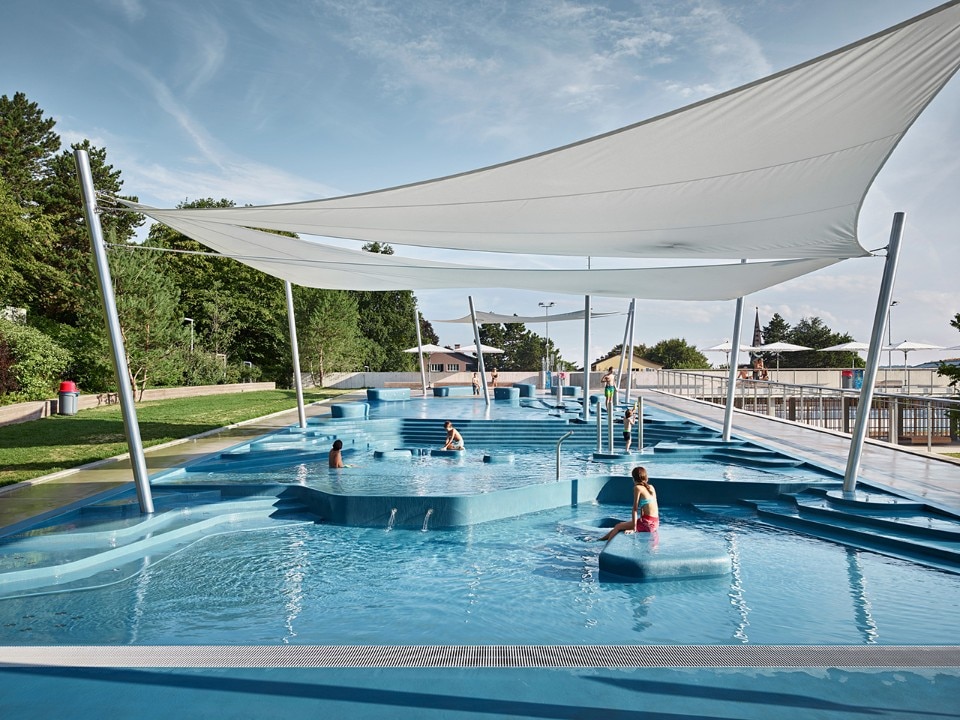
Heuried Sports Centre, Zurich, Switzerland, EM2N
With an overhang of 16 meters, the roof of EM2N's Heuried Sports Centre in Zurich is a compositional element which characterising the project.
Photo Damian Poffet
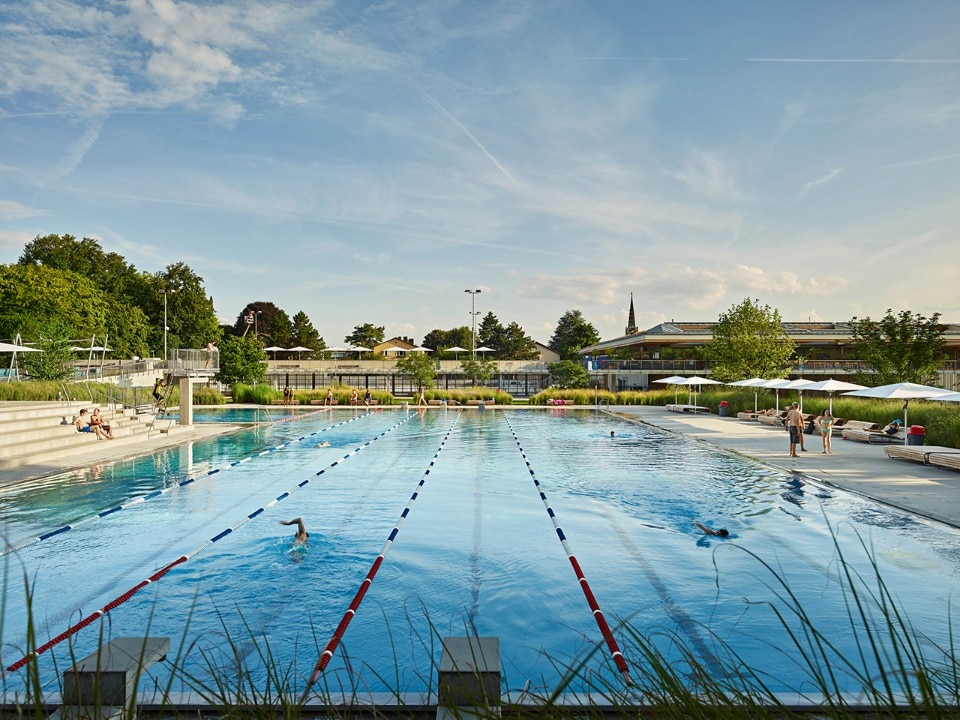
Heuried Sports Centre, Zurich, Switzerland, EM2N
With an overhang of 16 meters, the roof of EM2N's Heuried Sports Centre in Zurich is a compositional element which characterising the project.
Photo Damian Poffet
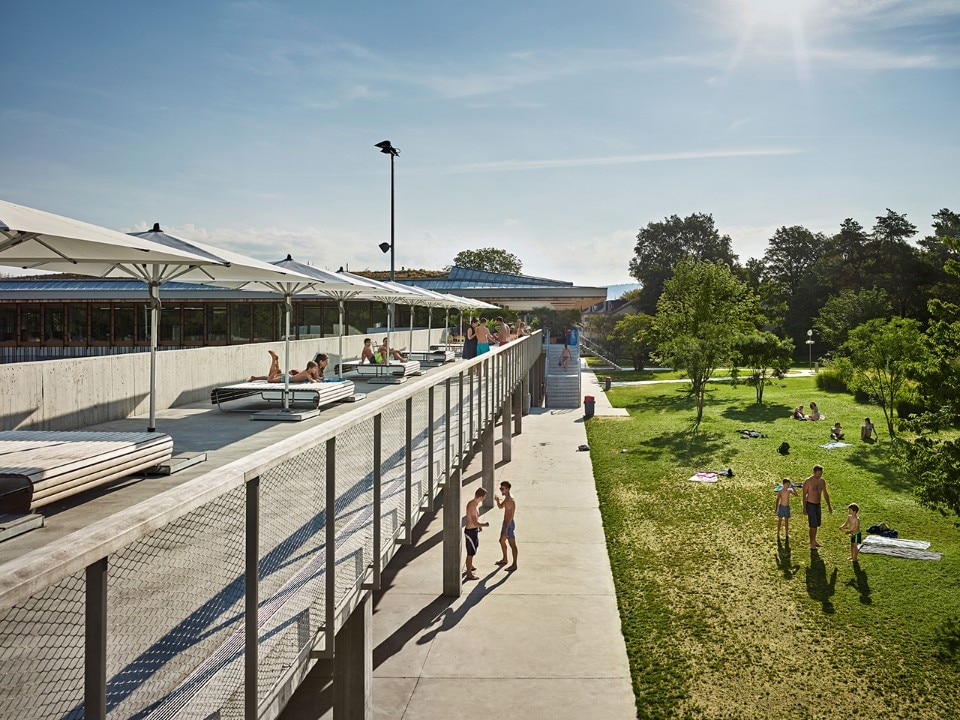
Heuried Sports Centre, Zurich, Switzerland, EM2N
With an overhang of 16 meters, the roof of EM2N's Heuried Sports Centre in Zurich is a compositional element which characterising the project.
Photo Damian Poffet
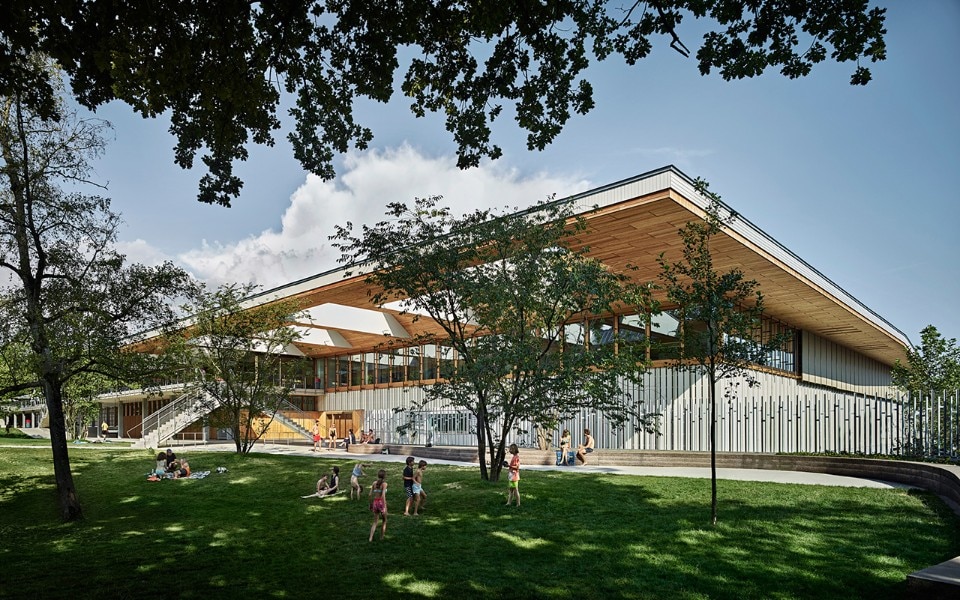
Heuried Sports Centre, Zurich, Switzerland, EM2N
With an overhang of 16 meters, the roof of EM2N's Heuried Sports Centre in Zurich is a compositional element which characterising the project.
Photo Damian Poffet
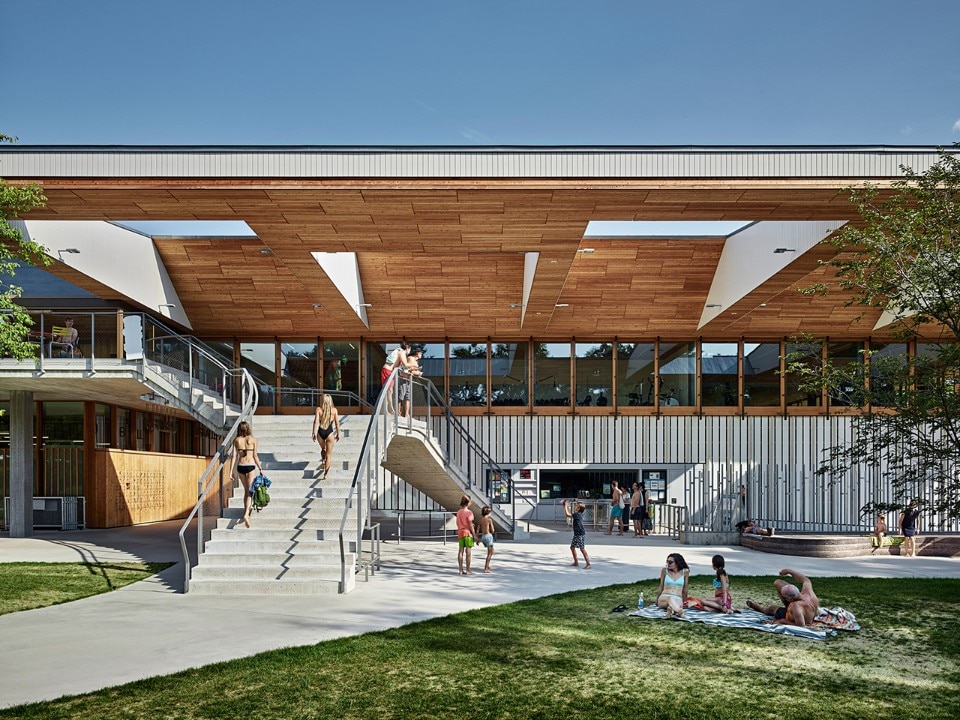
Heuried Sports Centre, Zurich, Switzerland, EM2N
With an overhang of 16 meters, the roof of EM2N's Heuried Sports Centre in Zurich is a compositional element which characterising the project.
Photo Damian Poffet
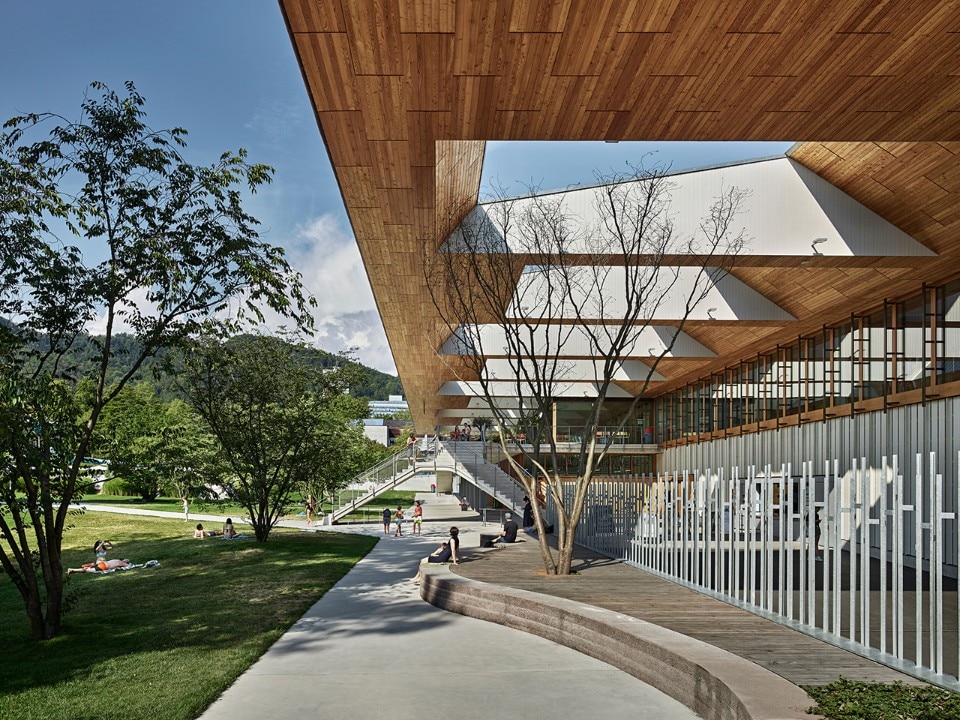
Heuried Sports Centre, Zurich, Switzerland, EM2N
With an overhang of 16 meters, the roof of EM2N's Heuried Sports Centre in Zurich is a compositional element which characterising the project.
Photo Damian Poffet
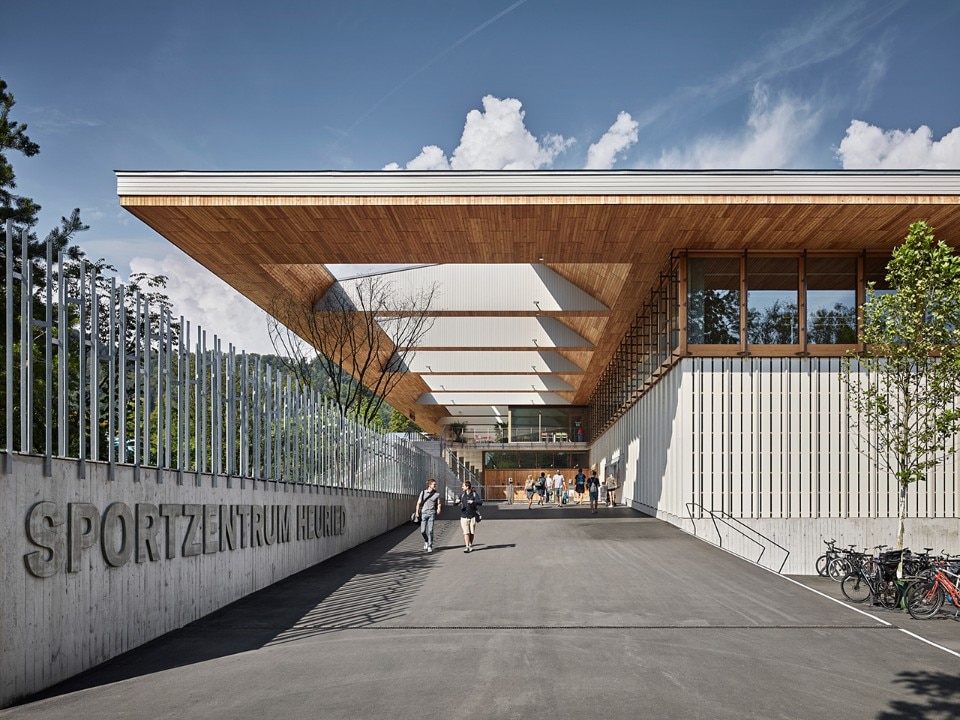
Heuried Sports Centre, Zurich, Switzerland, EM2N
With an overhang of 16 meters, the roof of EM2N's Heuried Sports Centre in Zurich is a compositional element which characterising the project.
Photo Damian Poffet
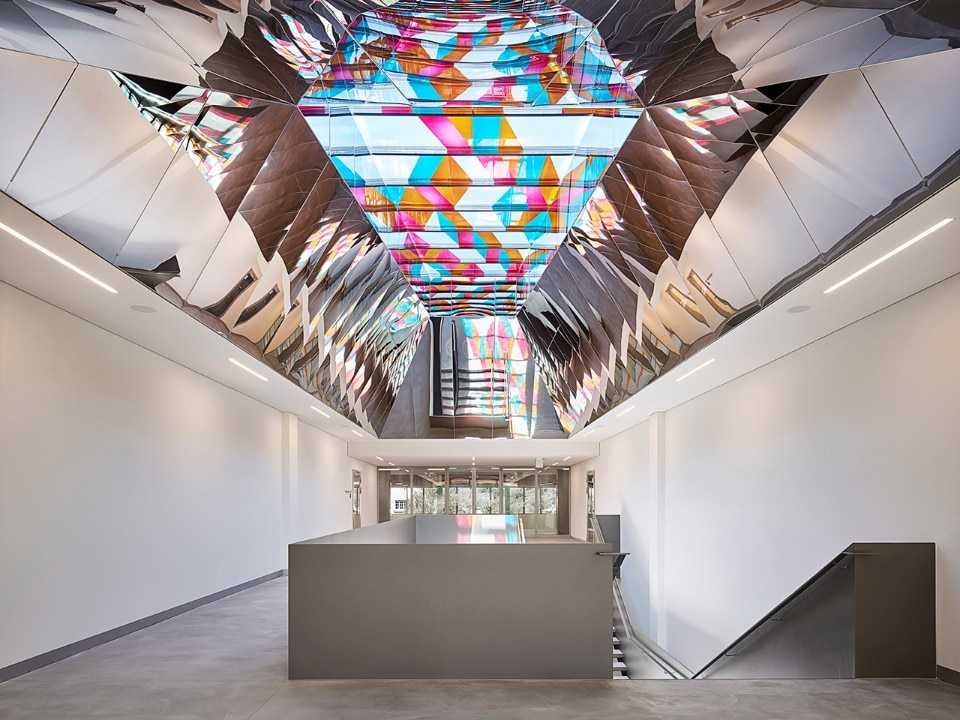
Heuried Sports Centre, Zurich, Switzerland, EM2N
With an overhang of 16 meters, the roof of EM2N's Heuried Sports Centre in Zurich is a compositional element which characterising the project.
Photo Damian Poffet
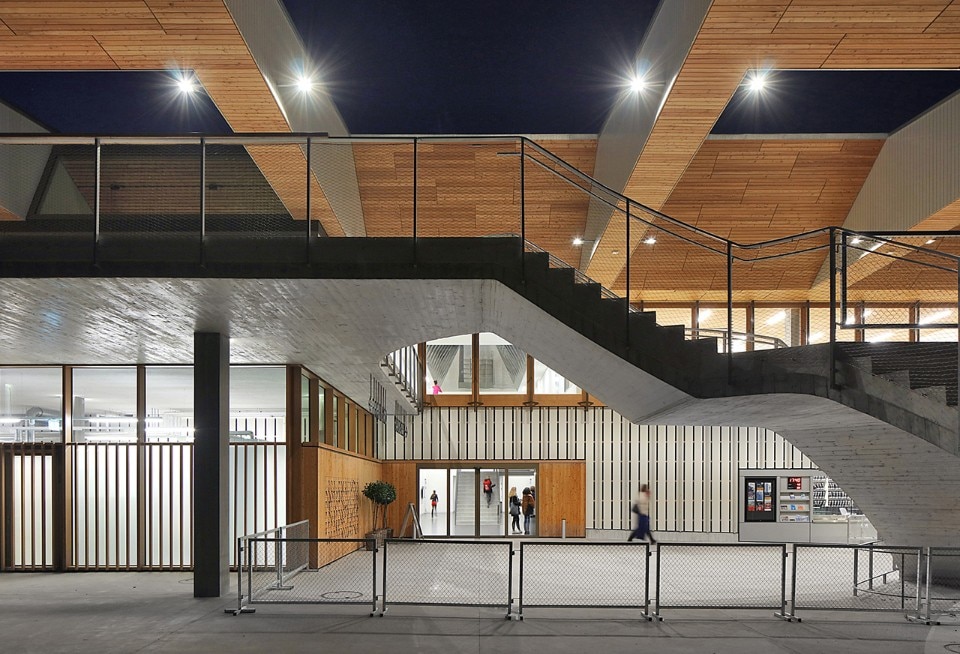
Heuried Sports Centre, Zurich, Switzerland, EM2N
With an overhang of 16 meters, the roof of EM2N's Heuried Sports Centre in Zurich is a compositional element which characterising the project.
Photo Filip Dujardin
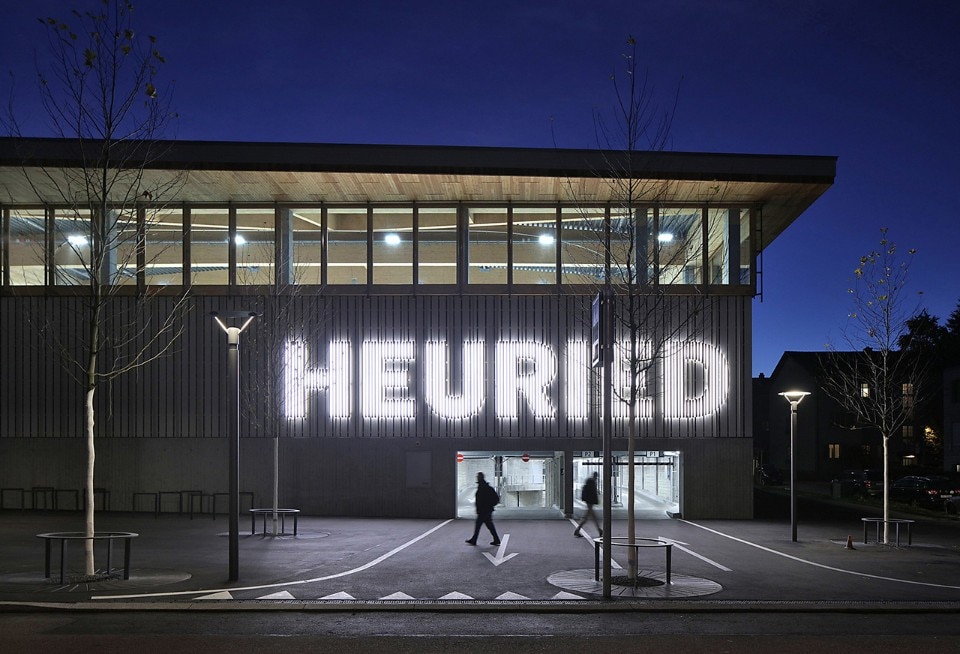
Heuried Sports Centre, Zurich, Switzerland, EM2N
With an overhang of 16 meters, the roof of EM2N's Heuried Sports Centre in Zurich is a compositional element which characterising the project.
Photo Filip Dujardin
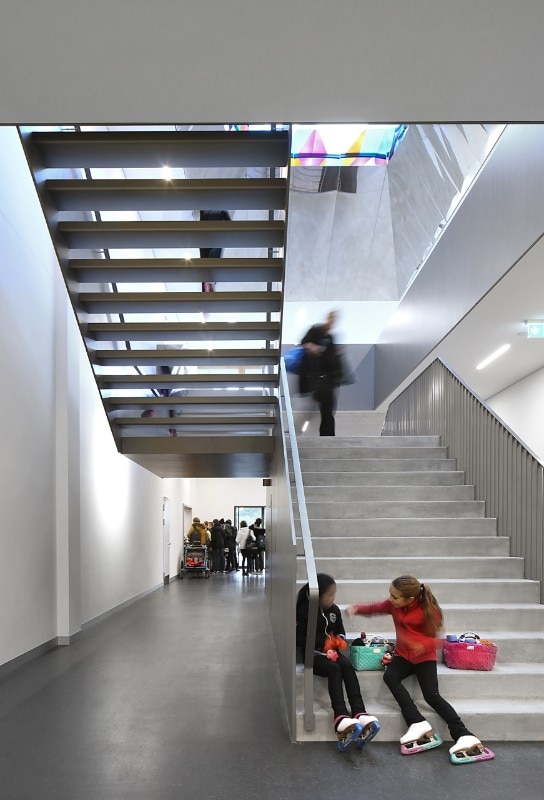
Heuried Sports Centre, Zurich, Switzerland, EM2N
With an overhang of 16 meters, the roof of EM2N's Heuried Sports Centre in Zurich is a compositional element which characterising the project.
Photo Filip Dujardin
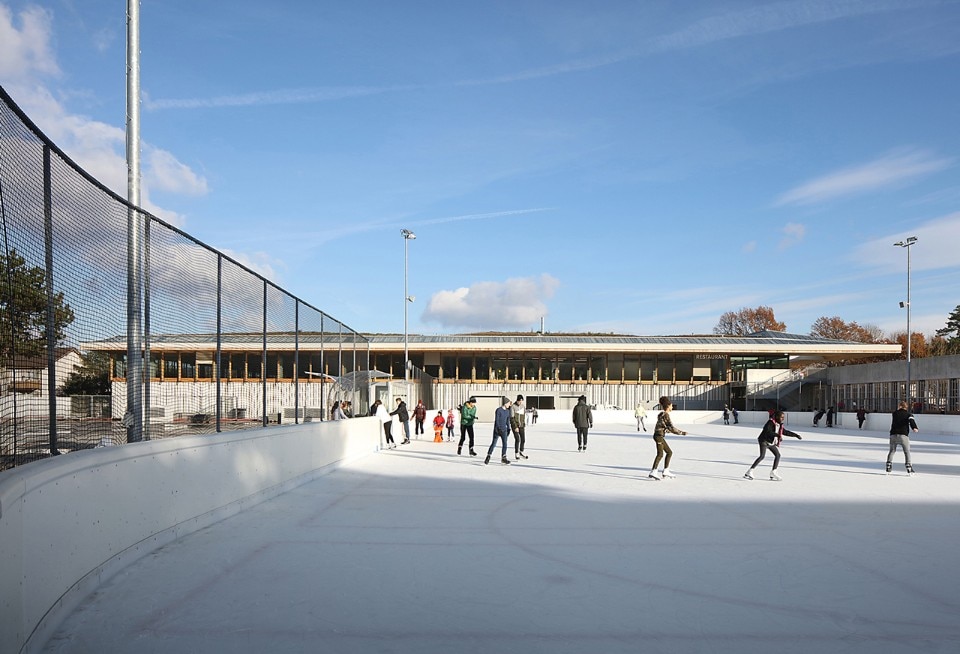
Heuried Sports Centre, Zurich, Switzerland, EM2N
With an overhang of 16 meters, the roof of EM2N's Heuried Sports Centre in Zurich is a compositional element which characterising the project.
Photo Filip Dujardin

Heuried Sports Centre, Zurich, Switzerland, EM2N
With an overhang of 16 meters, the roof of EM2N's Heuried Sports Centre in Zurich is a compositional element which characterising the project.
Photo Damian Poffet

Heuried Sports Centre, Zurich, Switzerland, EM2N
With an overhang of 16 meters, the roof of EM2N's Heuried Sports Centre in Zurich is a compositional element which characterising the project.
Photo Damian Poffet

Heuried Sports Centre, Zurich, Switzerland, EM2N
With an overhang of 16 meters, the roof of EM2N's Heuried Sports Centre in Zurich is a compositional element which characterising the project.
Photo Damian Poffet

Heuried Sports Centre, Zurich, Switzerland, EM2N
With an overhang of 16 meters, the roof of EM2N's Heuried Sports Centre in Zurich is a compositional element which characterising the project.
Photo Damian Poffet

Heuried Sports Centre, Zurich, Switzerland, EM2N
With an overhang of 16 meters, the roof of EM2N's Heuried Sports Centre in Zurich is a compositional element which characterising the project.
Photo Damian Poffet

Heuried Sports Centre, Zurich, Switzerland, EM2N
With an overhang of 16 meters, the roof of EM2N's Heuried Sports Centre in Zurich is a compositional element which characterising the project.
Photo Damian Poffet

Heuried Sports Centre, Zurich, Switzerland, EM2N
With an overhang of 16 meters, the roof of EM2N's Heuried Sports Centre in Zurich is a compositional element which characterising the project.
Photo Damian Poffet

Heuried Sports Centre, Zurich, Switzerland, EM2N
With an overhang of 16 meters, the roof of EM2N's Heuried Sports Centre in Zurich is a compositional element which characterising the project.
Photo Damian Poffet

Heuried Sports Centre, Zurich, Switzerland, EM2N
With an overhang of 16 meters, the roof of EM2N's Heuried Sports Centre in Zurich is a compositional element which characterising the project.
Photo Damian Poffet

Heuried Sports Centre, Zurich, Switzerland, EM2N
With an overhang of 16 meters, the roof of EM2N's Heuried Sports Centre in Zurich is a compositional element which characterising the project.
Photo Damian Poffet

Heuried Sports Centre, Zurich, Switzerland, EM2N
With an overhang of 16 meters, the roof of EM2N's Heuried Sports Centre in Zurich is a compositional element which characterising the project.
Photo Filip Dujardin

Heuried Sports Centre, Zurich, Switzerland, EM2N
With an overhang of 16 meters, the roof of EM2N's Heuried Sports Centre in Zurich is a compositional element which characterising the project.
Photo Filip Dujardin

Heuried Sports Centre, Zurich, Switzerland, EM2N
With an overhang of 16 meters, the roof of EM2N's Heuried Sports Centre in Zurich is a compositional element which characterising the project.
Photo Filip Dujardin

Heuried Sports Centre, Zurich, Switzerland, EM2N
With an overhang of 16 meters, the roof of EM2N's Heuried Sports Centre in Zurich is a compositional element which characterising the project.
Photo Filip Dujardin
The various parts of the new construction are treated as though they were a landscape, with different levels connected by ramps, stairways and inclined walkways, all in close relation to the garden and the external open areas.
This article was originally published on Domus 1032, February 2019


