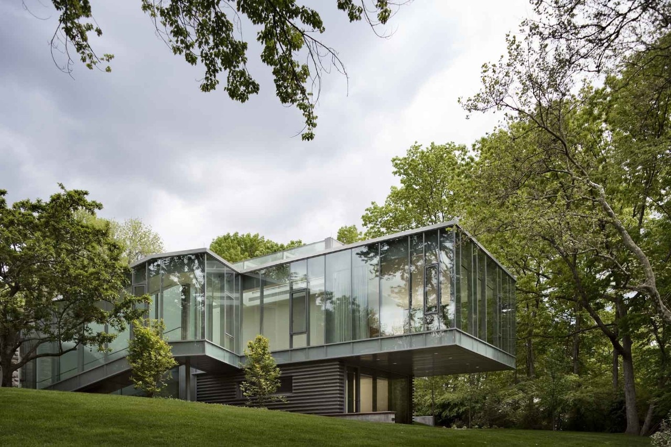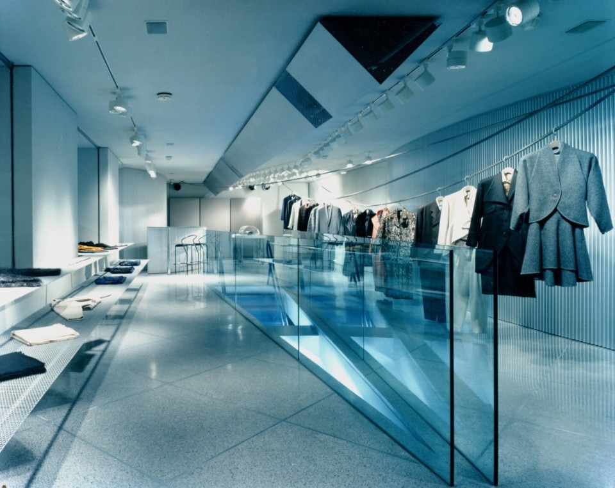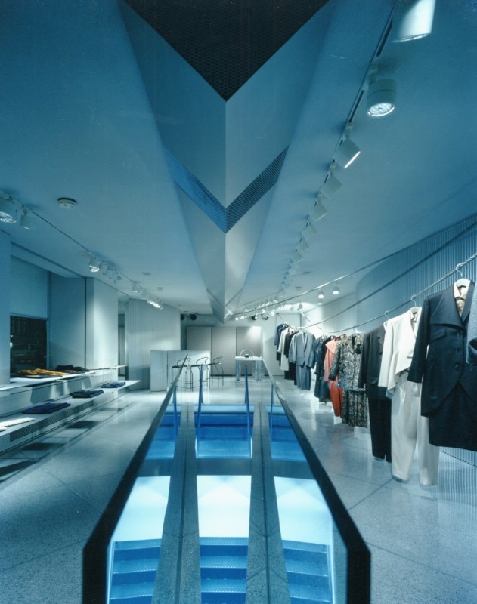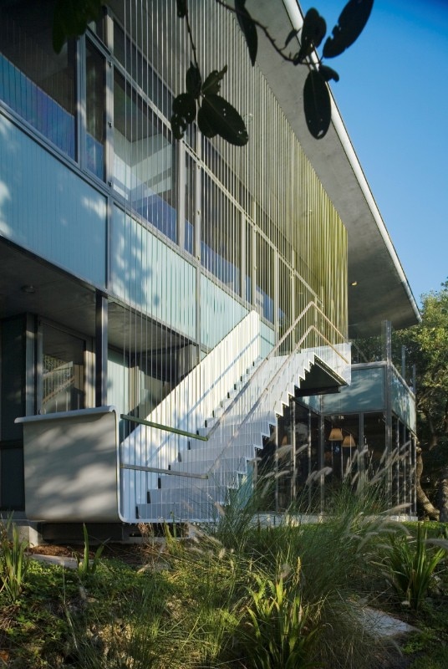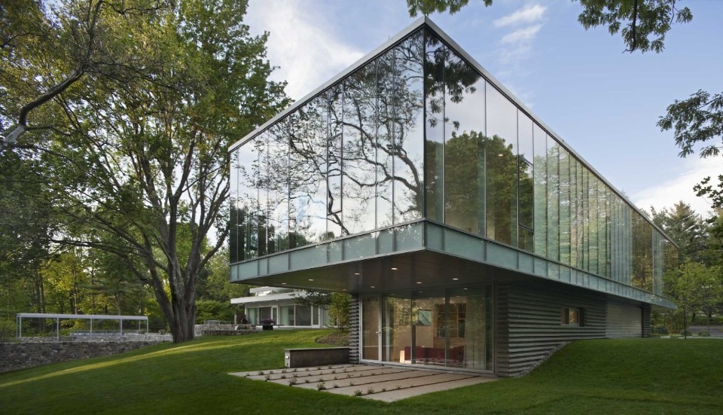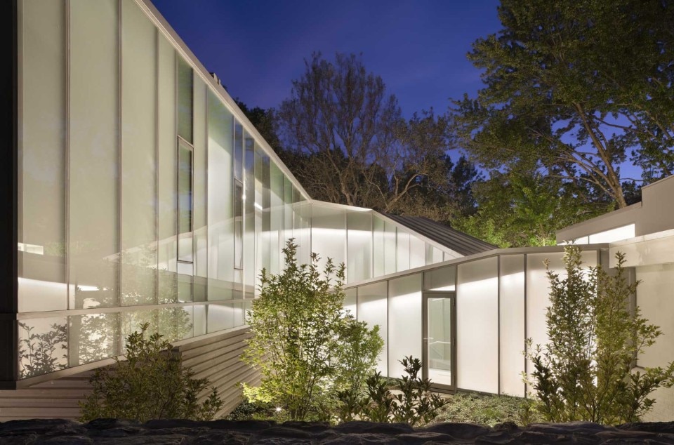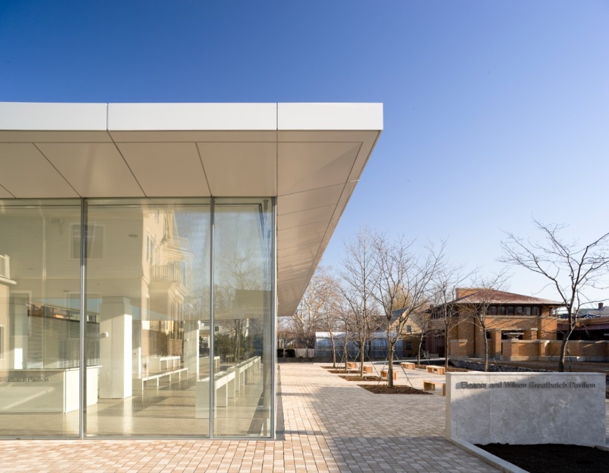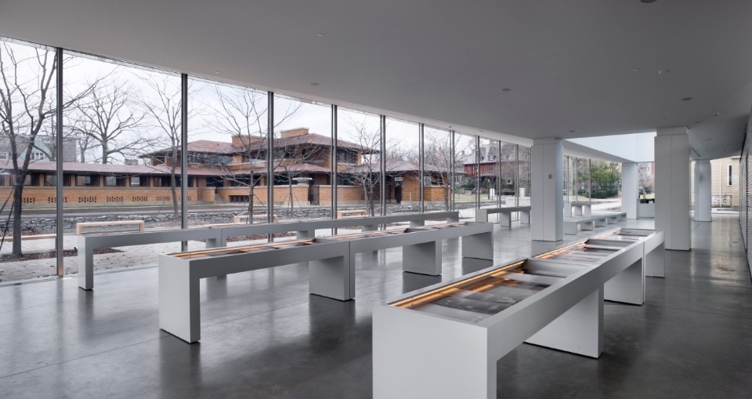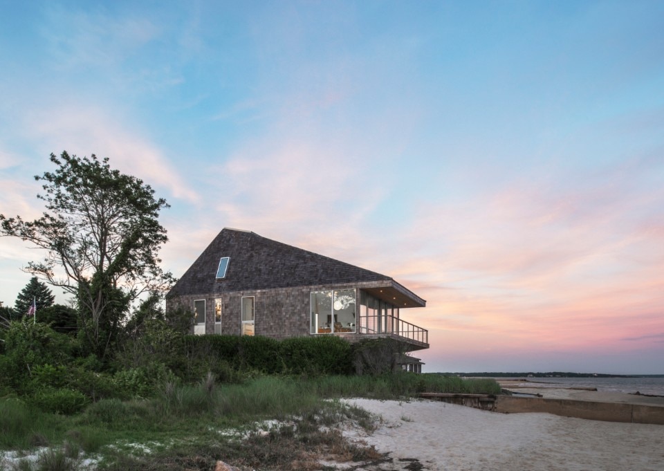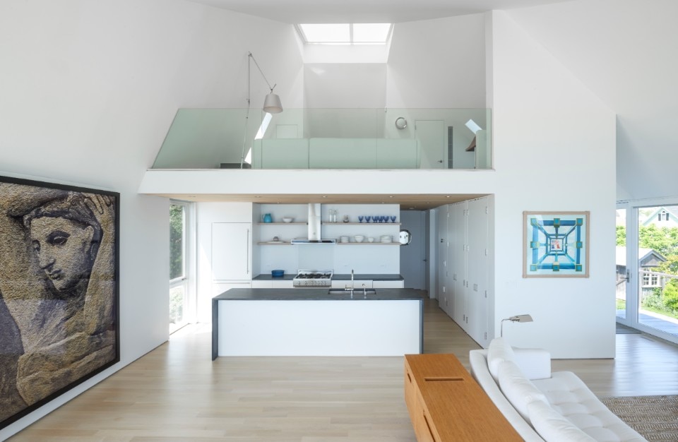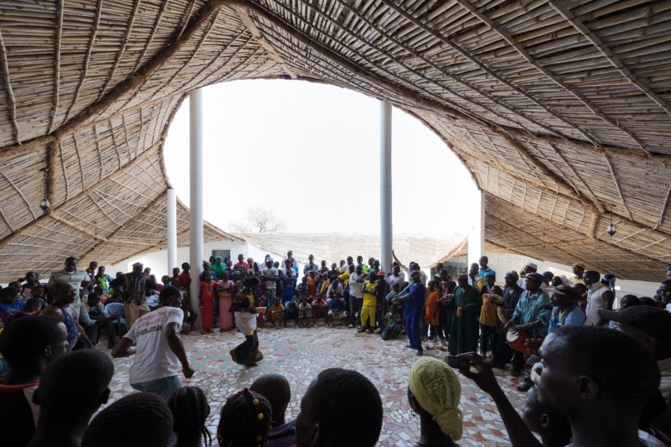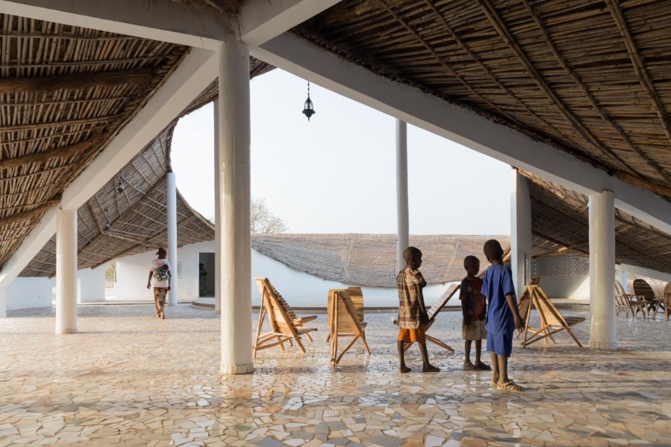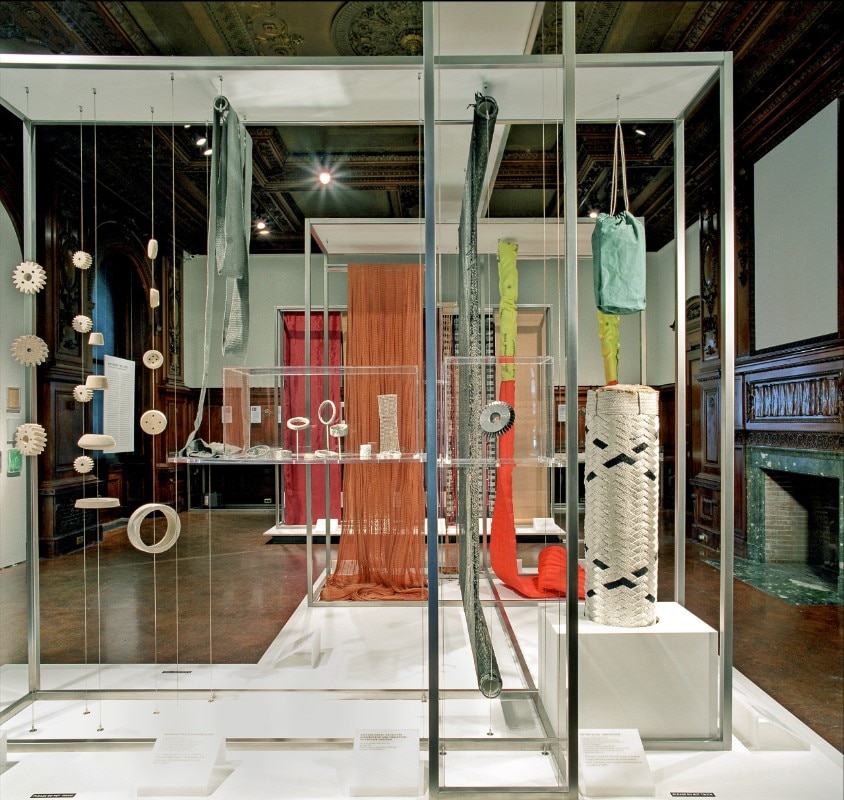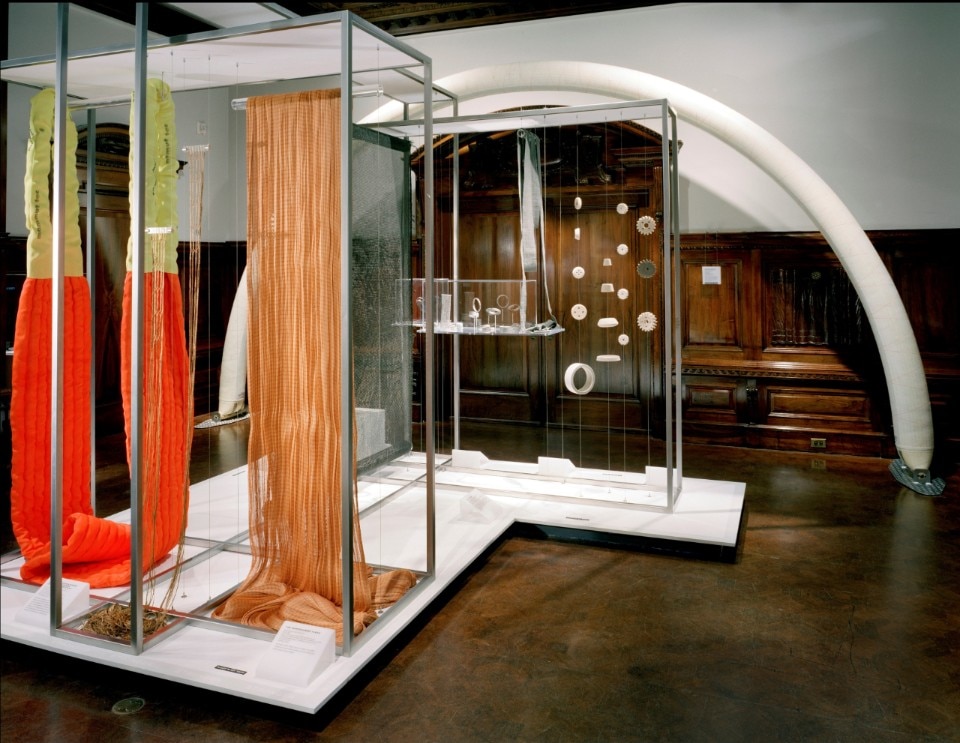Active for more than 40 years, Toshiko Mori has been recognized by Nikkei Business as one of Japan’s 50 people who have changed the world. Moreover, this year, she will be the Guest Editor of Domus. Born in Kobe, she has found her ideal cultural dimension on the East Coast to develop interests in art, architecture, and design from both theoretical and practical perspectives.
She studied at Cooper Union, where she began teaching in 1983. John Hejduk – the then dean – was a fundamental figure for the young Mori. He convinced her that architecture may be both an agent of knowledge and transformation of society. In fact, Mori’s career is marked by the inextricable intertwining of professional, research and teaching activities. Both the contingencies of situations and transdisciplinary interactions become the design determinants that make Mori’s architecture constantly exploratory. An architecture projected beyond the frontiers offered by technological advancement rather than toward the reiteration of proven stylistic features. Original research fields emerge. On the one hand, they test different variations on typological-constructive organization and, on the other, experiment with the application of innovative materials, casting new light on the relationship between the architect and the production of architecture.
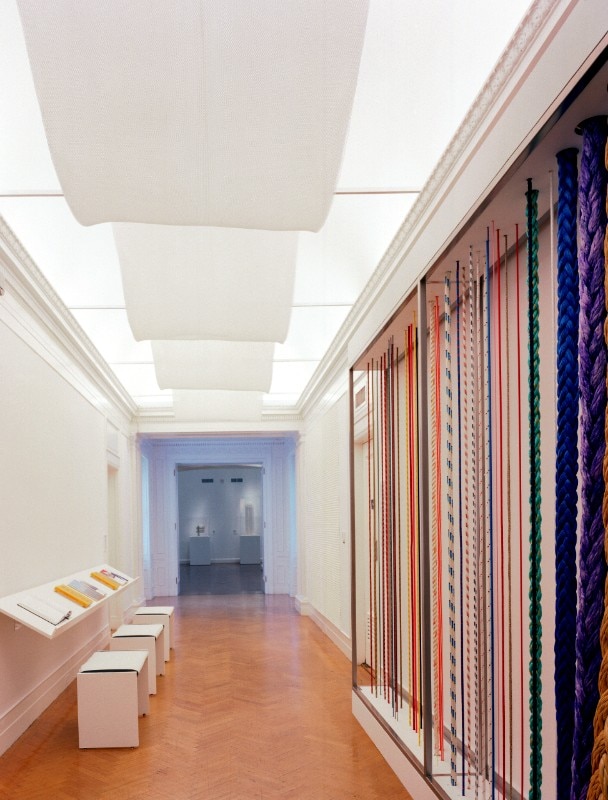
In 2005, she curated the “Extreme Textiles” exhibition at the Cooper Hewitt Smithsonian Design Museum. This was her first exhibition as curator as part of a curatorial experience that continued until 2018. At the same time, it gave her the opportunity to get even closer to the possibilities offered by the advancement of technological fabrics. In Mori’s work, this attention is reflected in constant tectonic research on the definition of architectural envelopes – in their aesthetic and material properties. In 2012, at the Biennale of Architecture, Toshiko Mori identified in the constructive detail – in its technological and compositional dimensions – the ideal space for comparing different positions on the project, interpreting that “Common Ground” pronounced by Chipperfield in an original way.
Meanwhile, she taught at Columbia University, Yale University, and at the Harvard Graduate School of Design where – from 2002 to 2008 – she headed the Department of Architecture. Over the years, her study has become a dynamic reality by working on public space, the research center and the relationship with the existing. An example is the Brooklyn Public Library Central Branch, currently under construction. Her latest projects in Senegal have marked a progressive approach to social issues, aspects that have involved her over the years with the founding of the VisionArc platform, since 2009, with the participation in the World Economic Forum’s and Architecture for Humanity.
Here we present a selection of 10 projects, from early to contemporary, following thematic affinities.
A shop on 77th Street
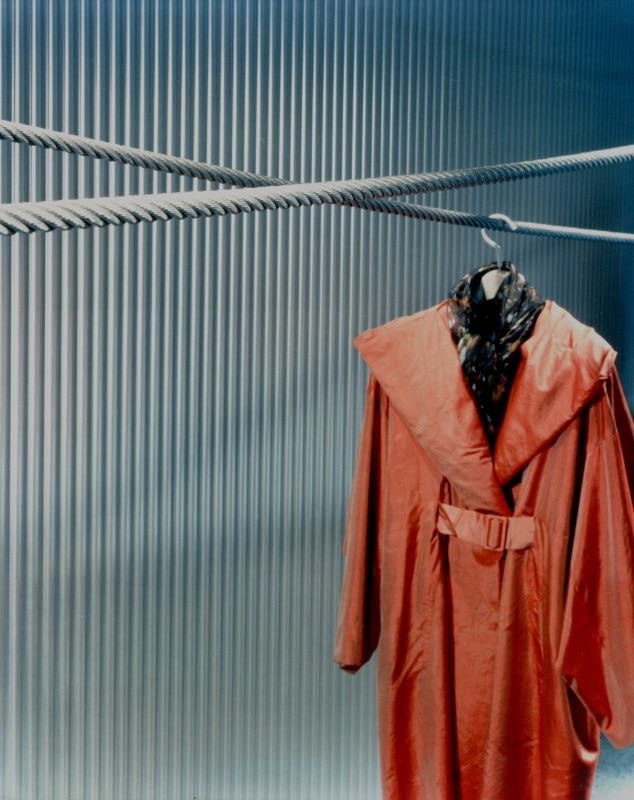
In 1989, Toshiko Mori designed Issey Miyake’s first boutique in New York, bringing an innovative concept into fashion retail. In the shop on 77th Street, the idea of pleating – deeply used by Miyake, just think of Pleats Please – is translated into furnishing concept. From the walls covered in corrugated metal sheets to the shelves made from expanded metal sheets. The crease also appears in the V-shaped element hanging from the ceiling and is a counterpoint to the triangular gash in the center of the room. Used as displays, the steel ropes put the shop space in tension, leaving the collections to take center stage and delineating Mori’s experimental attitude.
A house on the Gulf of Mexico
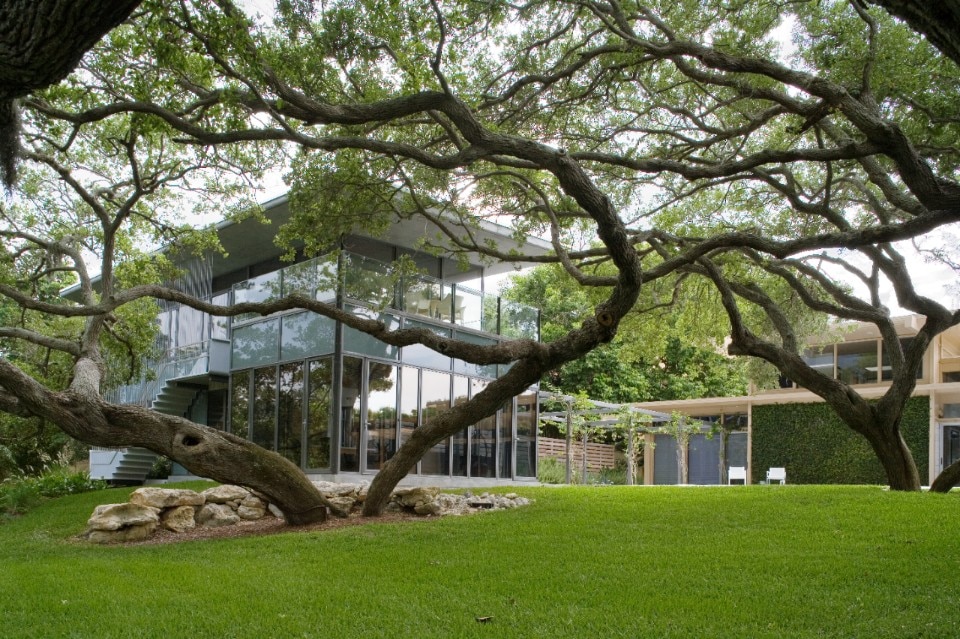
There is also the work in contact with the Masters of the Modern. In Sarasota Bay, she designed first a guest house (1999) and then an extension – House on the Gulf of Mexico I Addition (2005), next to Paul Rudolph’s 1957 Theodore Burkhardt Residence. The guest house was built in place of a structure destroyed by a hurricane. For that reason, Toshiko Mori decided to raise the building on piers by using a T-shaped configuration. Along with the use of concrete, glass, and steel, Mori designed a distinctive staircase fabricated of one piece of cast fiberglass. The interior and projecting flat roofs are a tribute to the Sarasota School – the group led by Paul Rudolph and Ralph Twitchell.
A house in Connecticut
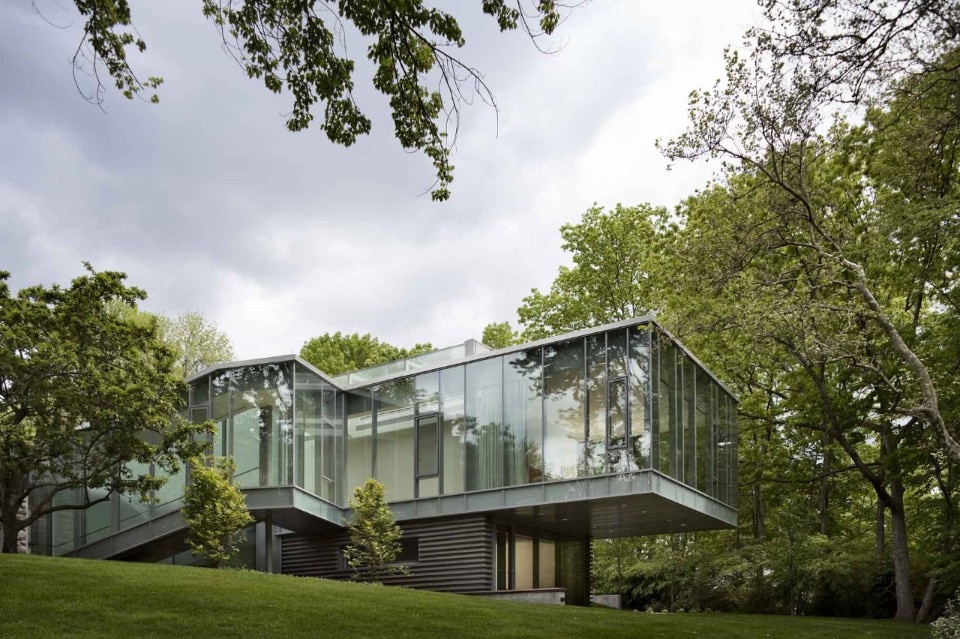
In 2009, she built House in Connecticut II, a renovation and extension of the house that Marcel Breuer built in 1951. On the existing, Mori sought to preserve the spirit of the original house. On the new, however, she contrasted the stone walls that root the house to the ground with a glass volume that seems to float in the clearing. The absence of internal stairs requires the use of the two oblique connecting sleeves placed between the two structures.
Both residential extensions highlight the work on some key points expressed by the modern masters. The relationship with the sky in the first case and the relationship with the ground in the second, which are reinterpreted in a relational key.
The visitor centre of a Wright House
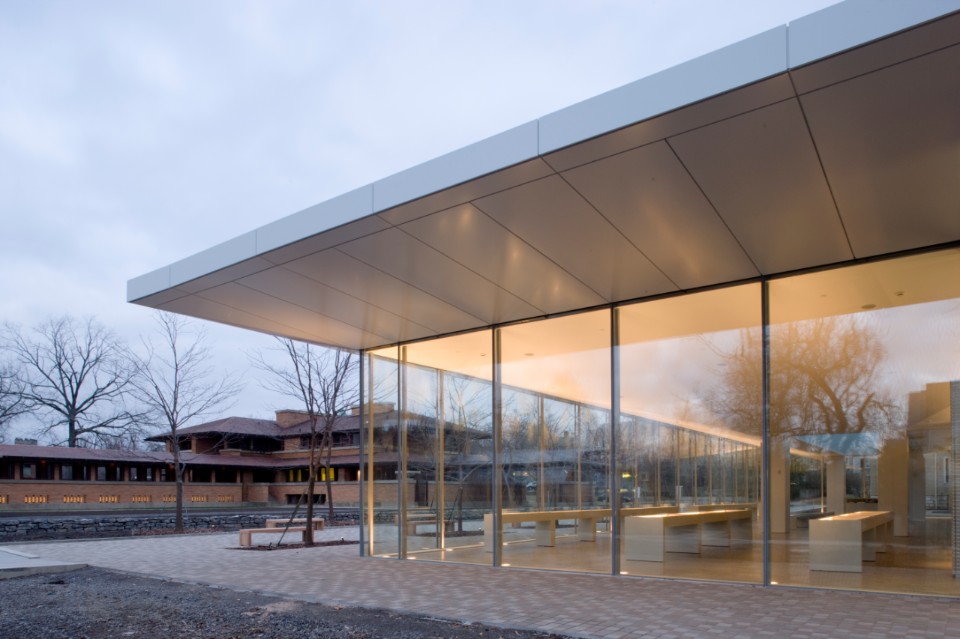
In the same year, she designed the Eleonor and Wilson Greatbatch Pavilion giving a new look to the Darwin D. Martin House Visitor Center (2009). Mori still proceeded by contrast by reinterpreting some characteristic elements. The building is a glass-walled pavilion that provides a dramatic dialogue with the heaviness of the brick walls: an observational device that seeks to reinvent the public’s appreciation of the narrative of the Wrightian house. The projecting roof recovers a key concept of prairie houses but reverses their form. Thus, instead of isolating and protecting, as the Martin House did, the new building organically interpenetrates with its context, expressing its public character.
A café in China
In Newspaper Café (2007), China, Toshiko Mori conceived the pavilion as a compositional exercise on the fold. In fact, the very fold becomes the formal tool for combining use of space, experience of architecture, and general aesthetic sense, in the same way as a work of art in the green. The fold triggers both a dynamism of the concrete planes and a physical movement of visitors. Indeed, the ramp surrounding the plug wall leads to a rooftop viewing terrace. In addition, one facade is opaque so that it can be used for projections or artistic performances, while the other one is transparent to display more than a thousand newspapers at once.
A Center for Syracuse University
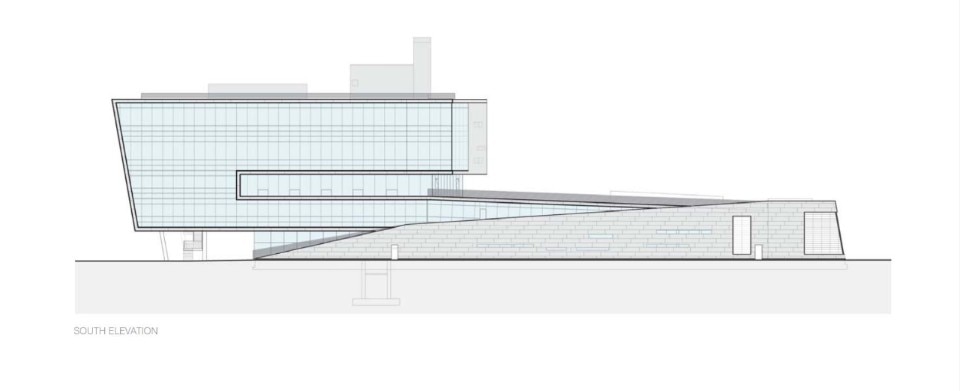
In 2010, Mori built the Syracuse University Center – a research center for academic groups and companies that promote sustainable technologies applied to the built environment. A key concept is introduced in Mori’s research center architecture, namely, the contamination between the civic and scientific spheres. Considered a “living lab” not only because the building is designed according to environmental criteria but also because the corridors become galleries where visitors can observe the activities carried out within the labs, creating an interaction between visitors and workers.
The Cloudline
Simultaneously, she kept dealing with the theme of the private house – marked by her relationship with signature architecture until 2009. In 2008, her relationship with the landscape grew more and more, particularly in the context of the Hudson Valley, where six realizations are included. The Cloudline (2013) is designed with and for two gallery owners, seeking to merge quality of space and display of artworks. Mori experimented with a cladding made of aluminum foam panels, a recyclable material that allows the sun’s heat load to be contained and creates unexpected reflections. Over time a patina will form that will alter its perception.
A house on the beach
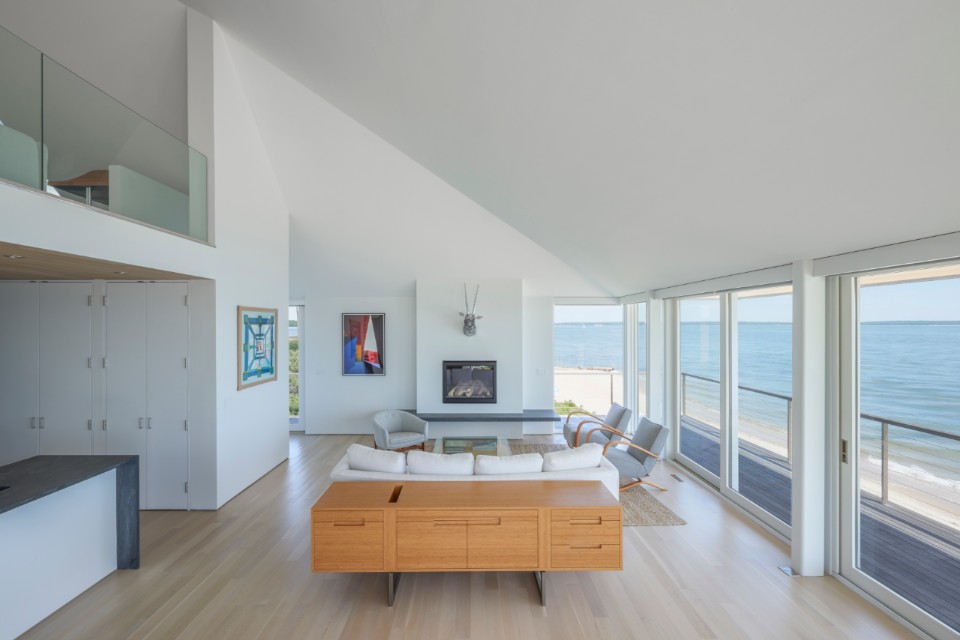
The House in Suffolk County (2016) reintroduced the stilt house concept – already used in the first project in Sarasota – in response to hurricane danger. The house is raised on sturdy pillars above the safety level against the dangers of hurricanes and floods. What characterizes the building is both the geometry, with the irregular pyramid defining the roof, and the cladding, made of wood shingles that echo local vernacular architecture. The combinatorial play of volumes is lightened by the chromatic variety of the wooden shingles, and the light texture of horizontal and vertical lines created by the laying technique.
The research center Novartis
The Novartis Institutes for Biomedical Research (2015) takes up and develops the idea of the Syracuse University Center. The cliché of the hermetic lab inaccessible to society is definitively overturned in favor of maximum interaction and contamination among heterogeneous situations. Research as a collective event is the idea behind the main design choices. Great attention is therefore paid to the definition of the cladding in order to ensure transparency and solar shading. The configuration of the slabs is superimposed on the textures of pillars, beams and brise-soleil, generating a facade that seems to vibrate to the reflection of light and the movement of people.
Two projects in Senegal
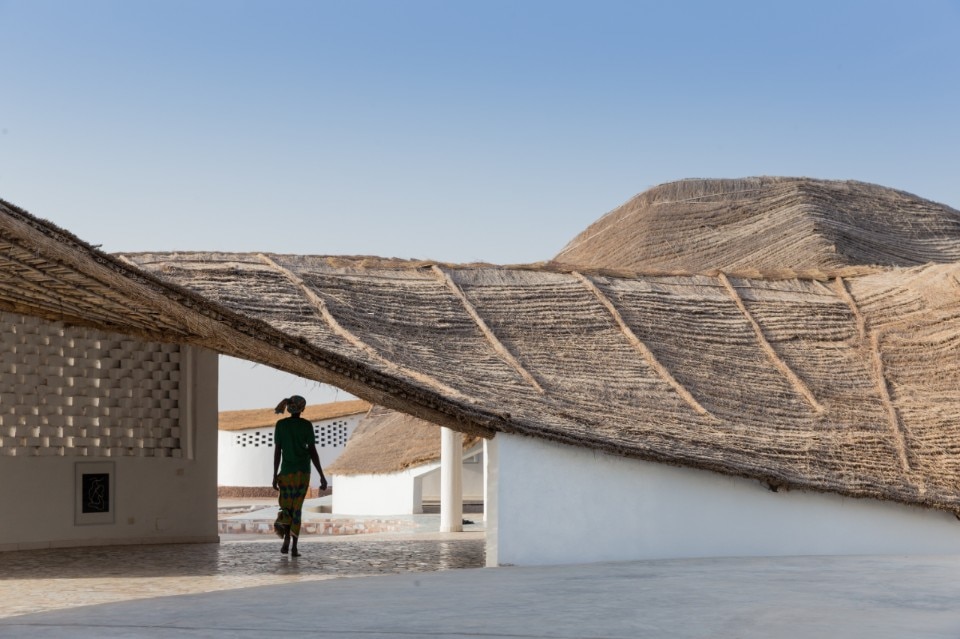
The Fass School and Teachers’ Residence (2019) and the Thread Artists’ Residences & Cultural Center (2015) are two buildings made in Senegal in collaboration with the Josef and Anni Albers Foundation and the American Friends of Le Korsa. The use of local materials returns and, as in House in Suffolk County, they are used on new geometries. Mori implements similar climate strategies in both buildings, ranging from shading to ventilation to rainwater harvesting. These specific actions find a harmonious synthesis in the architectural project, which, as shines through all of Mori’s work, is a field of experimentation permeable to environmental, economic, political, social, and artistic instances capable of returning an innovative outcome to contemporary culture.


