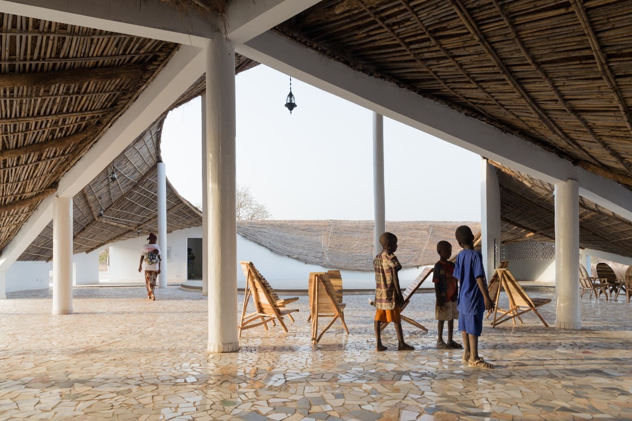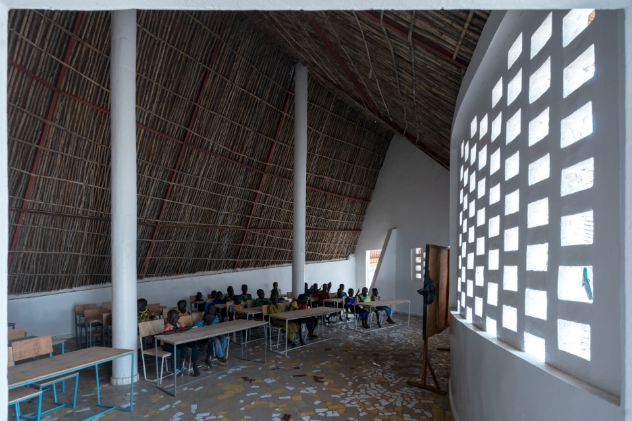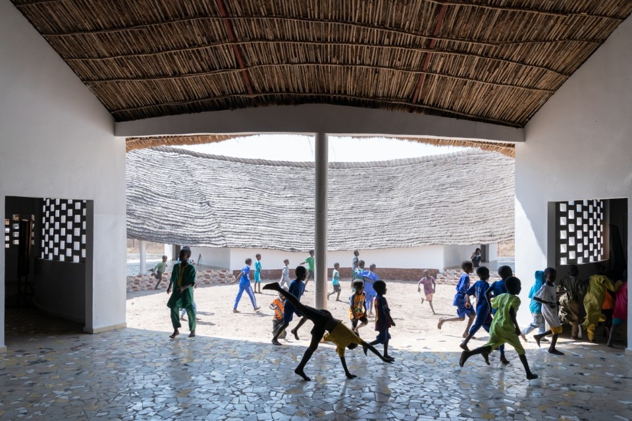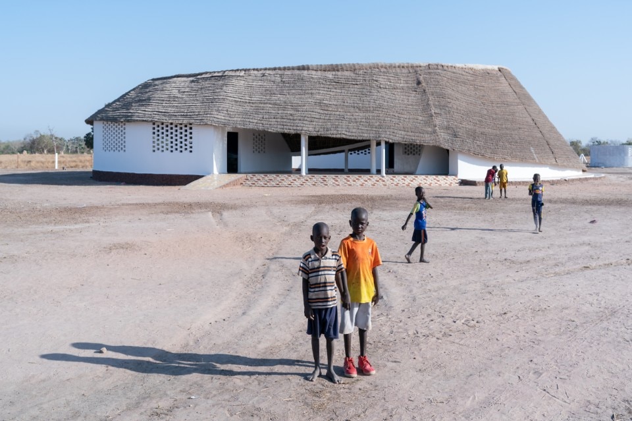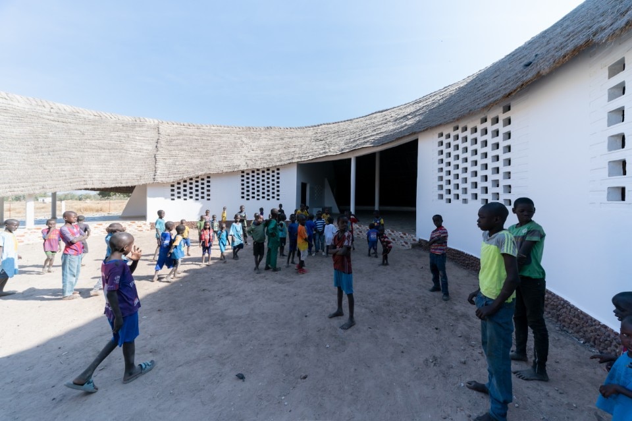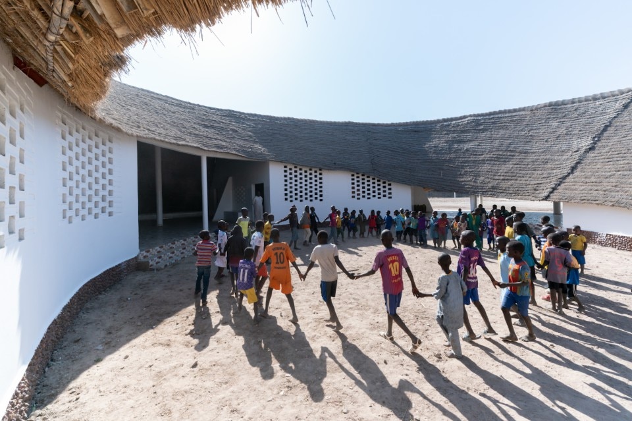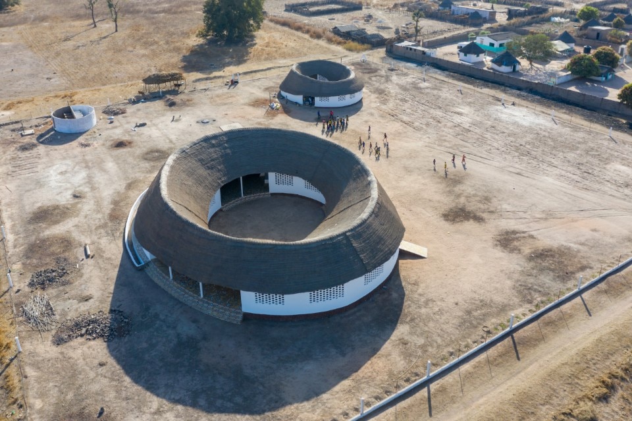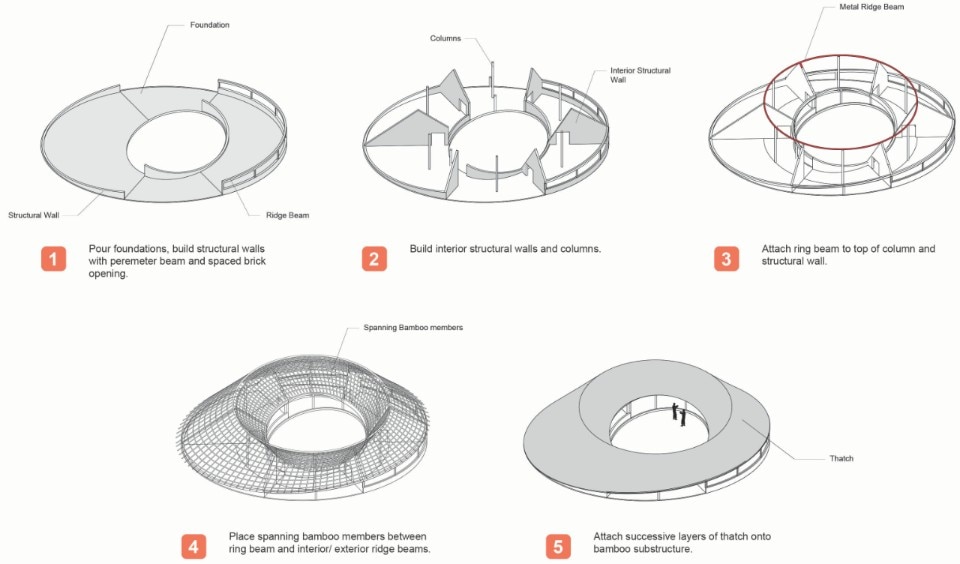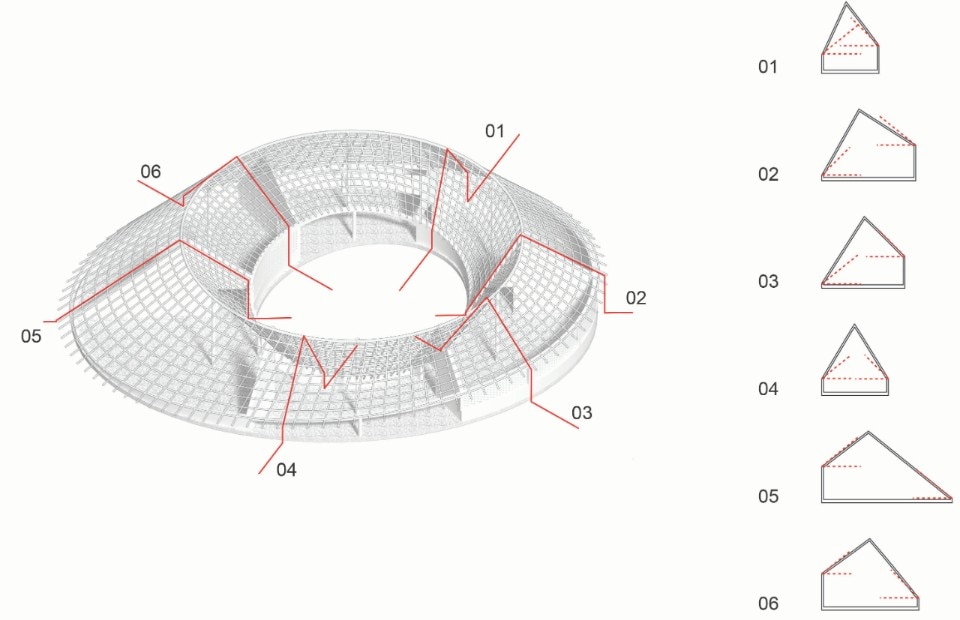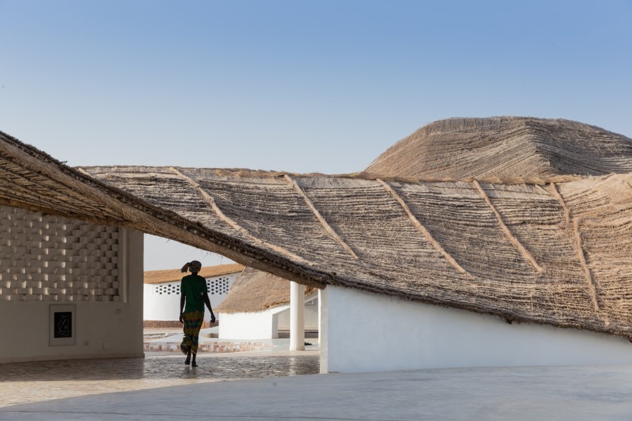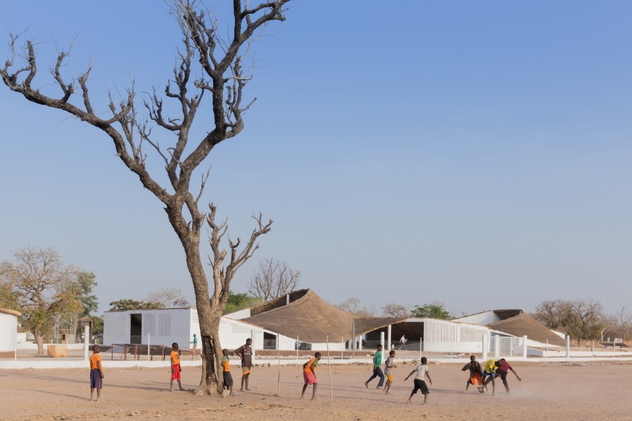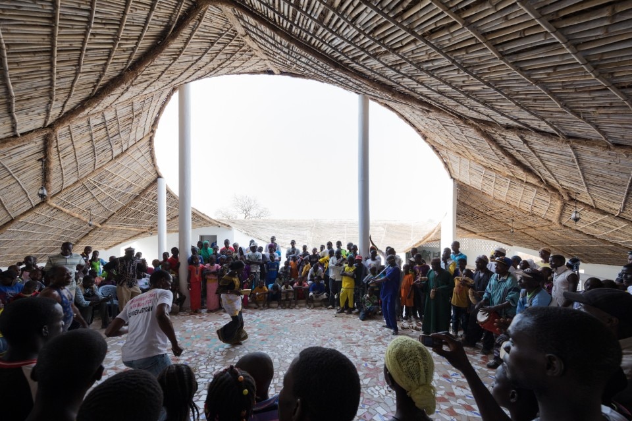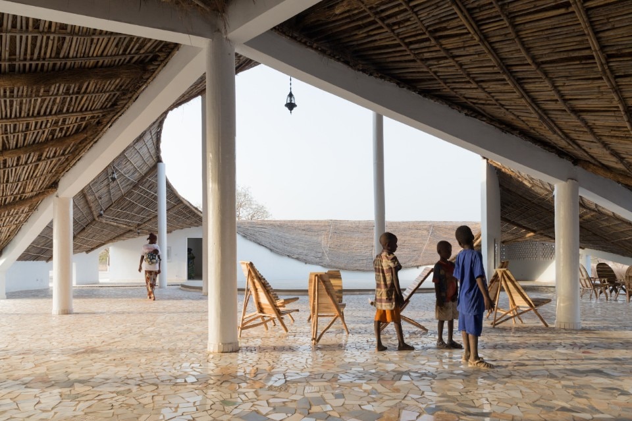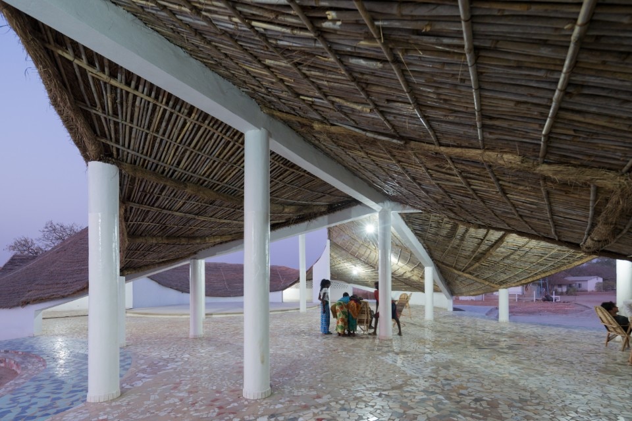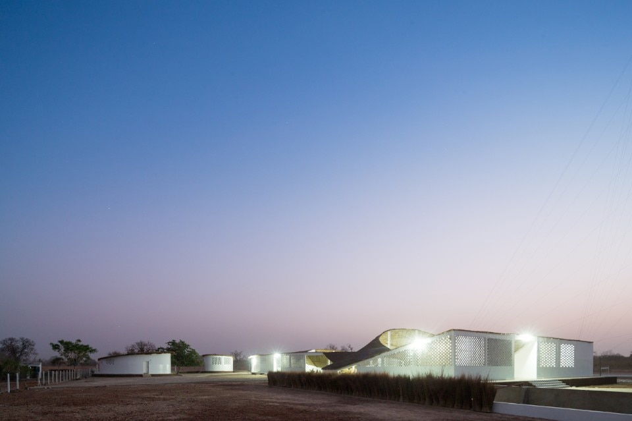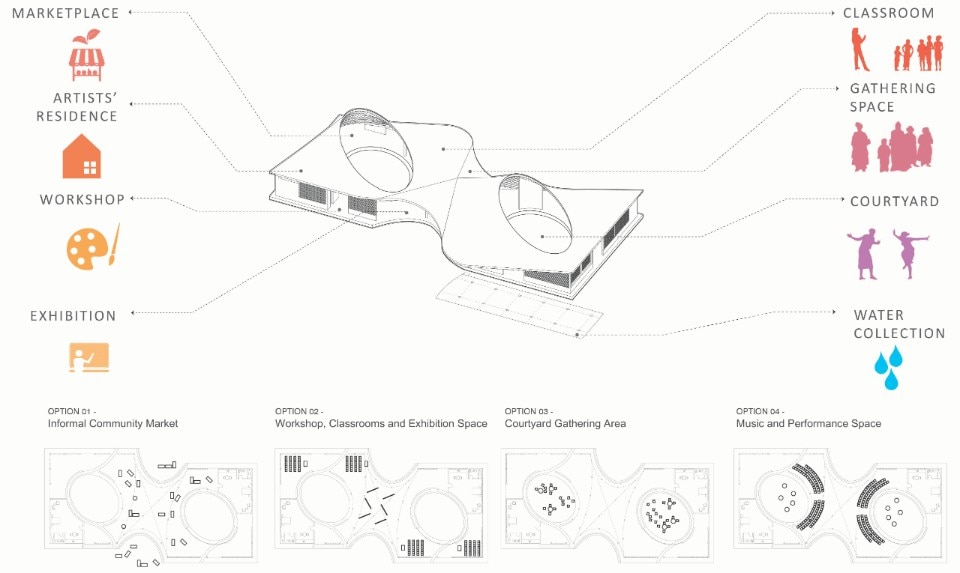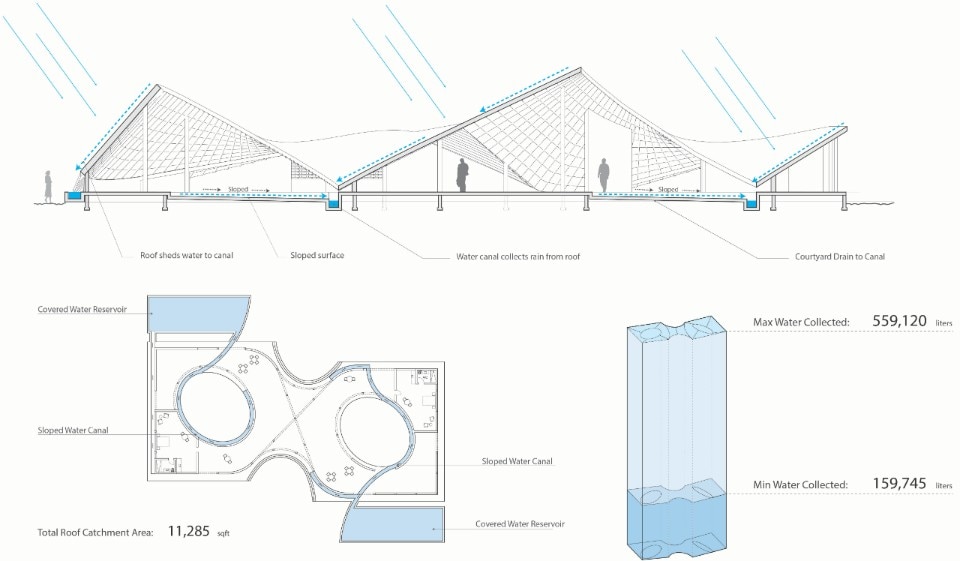This article was originally published in Domus 1050, November 2020.
Our two projects in Senegal – the Thread Artist Residency and Cultural Center in Sinthian, and the Fass School and Teachers’ Residence in Fass – were speculative propositions for the potential of architecture to help stabilise resource-scarce communities. Instead of imposing the idealistic formalism of modern and contemporary architecture based primarily on an understanding of Western civilisation, we sought to observe and understand the ethos and essence of West African community culture. Both projects are located in remote eastern Senegal in underserved communities known for high levels of migration due to a lack of jobs and resources. Obviously, an architectural solution cannot resolve all societal problems, but with these projects we tried to focus on one design aspect that could provide immediate relief to the community: securing the community’s water supply. This modest proposal has the potential to produce a chain reaction for a variety of positive outcomes.
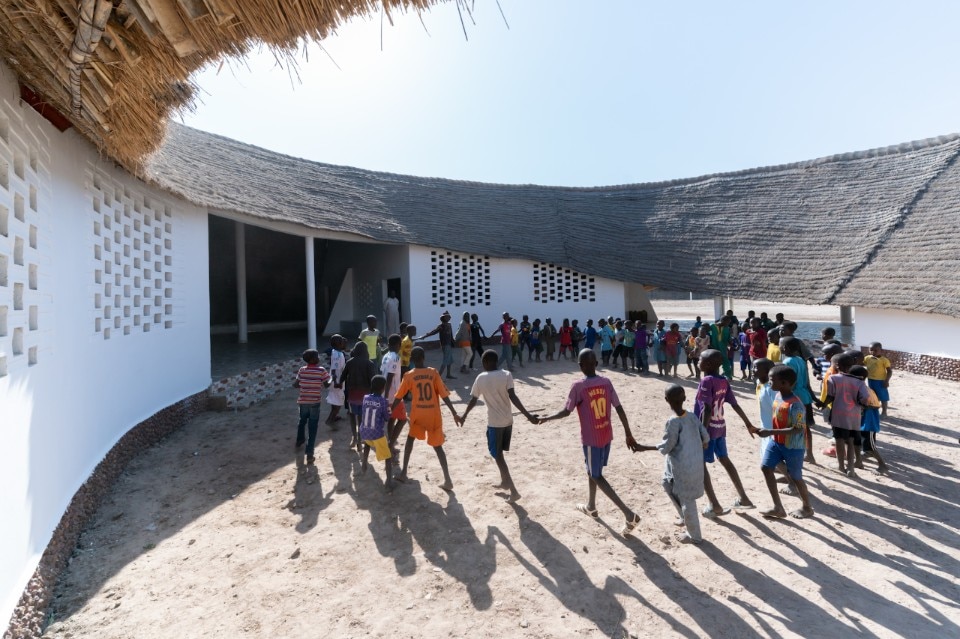
In Sinthian, the local aquifer had dried up due to climate change and there was no existing tradition of using cisterns to collect rainwater. The roof design of Thread optimises rainwater collection during the rainy season to sustain the community through the dry season. Its undulating roof geometry directs rainwater into sloped canals which empty into covered reservoirs, allowing the building to satisfy one third of the community’s water needs. In four years, the building’s source of water has gradually given rise to an agricultural collective mostly operated by women of the village. Thanks to the cisterns’ proximity to Sinthian, these women no longer have to travel long distances to obtain water, and the girls who previously undertook the arduous daily voyage now have time to attend school. The garden’s crops have given the women a means to provide for their families while helping to improve overall levels of nutrition.
One design feature can initiate a cyclical reaction with diverse community benefits
At the Fass School (the region’s first secular elementary school) the roof was similarly designed to collect water. This has spawned another women-led agricultural collective, which manages a large vegetable garden adjacent to the school despite being in one of the country’s driest areas. This season, abundant rainfall has allowed the women to double the size of their garden to two hectares, just one year after its opening. Such outcomes were not preconceived architecturally in the design stage. But they illustrate how a design feature can initiate a cyclical reaction with diverse community benefits.
The designs of both Thread and Fass take the well-being of the community as the primary design motive. Both projects were built next to pre-existing clinics that promote public health. Focusing our design efforts to ensure the buildings collect rainwater has allowed them to become essential infrastructure within their respective communities. In addition to their original programmes, this creates new economic opportunities within the community while providing stability and water security.
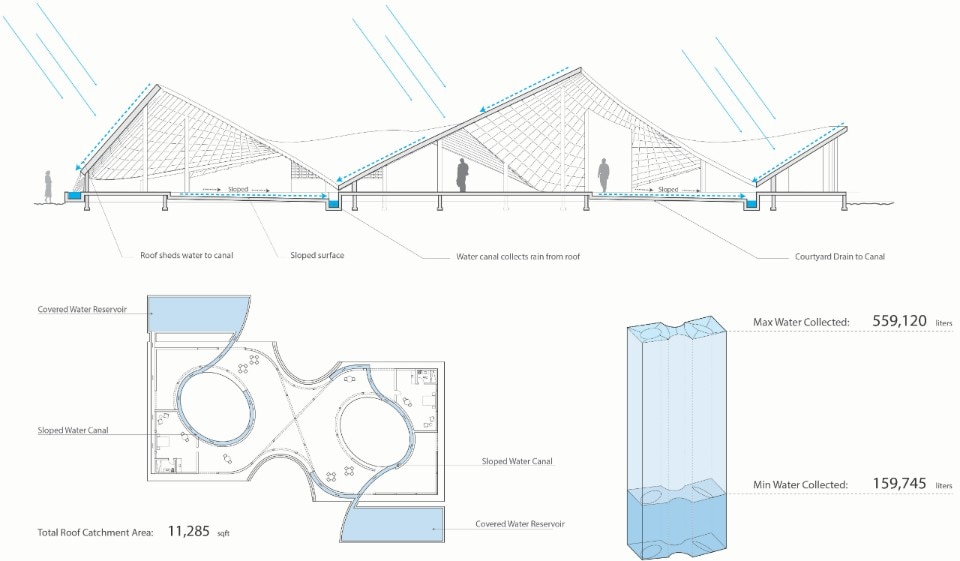
The architectural forms of both Thread and Fass were inspired by ancient vernacular Senegalese impluvium huts, the essential family compound. In collaboration with Schlaich Bergermann structural engineers, we conducted extensive research into local material usage and construction techniques to arrive at final geometries. In essence, we demonstrated that the African hut structure comprised of mud bricks, bamboo and a thatched roof can be applied at the larger scale of a public programme without importing foreign techniques or materials. With cast-in-place concrete columns and foundations, as well as small pieces of steel added to the bamboo structure, we were able to create a sweeping roof of substantial size for public use. Both buildings utilised local materials, local craft traditions and local builders in order to work within the existing palette of local building practice. This has permitted the community to take ownership of the building by eliminating their reliance on foreign expertise for maintenance and repair.
In both buildings we oriented the courtyard aperture to optimise ventilation and create a pleasant airflow. The thatched roof creates a stack effect by letting hot air rise and escape gradually through its porous yet dense assembly, resulting in interior temperatures that are substantially lower than those outside. In the case of the Fass School, the thatched roof is a dramatic improvement on the corrugated metal roofs of government-mandated school buildings, which can make school lessons inaudible during the heavy rains of the wet season and unbearably hot during the summer. This simple delivery of climatic comfort by design is enough to attract villagers to Thread and to entice students to come and stay in the school building at Fass.


