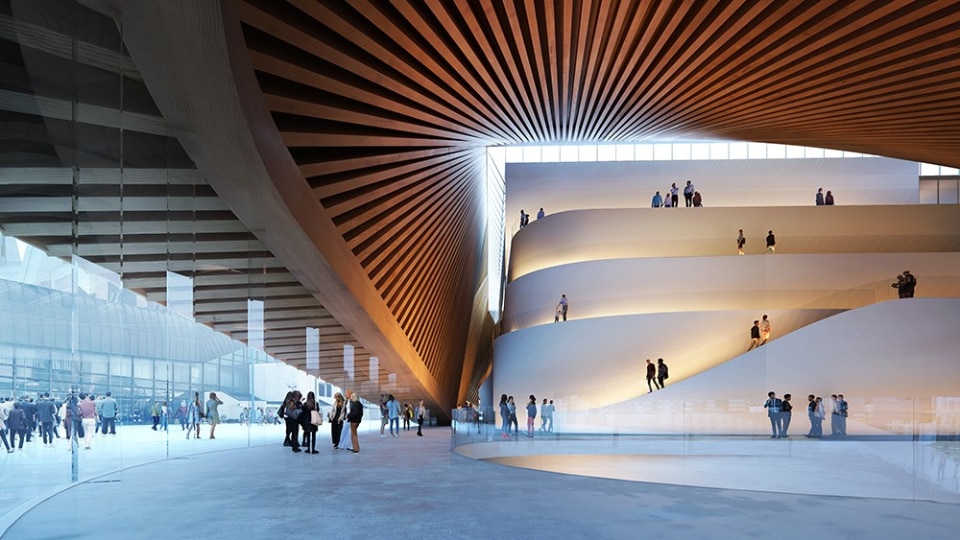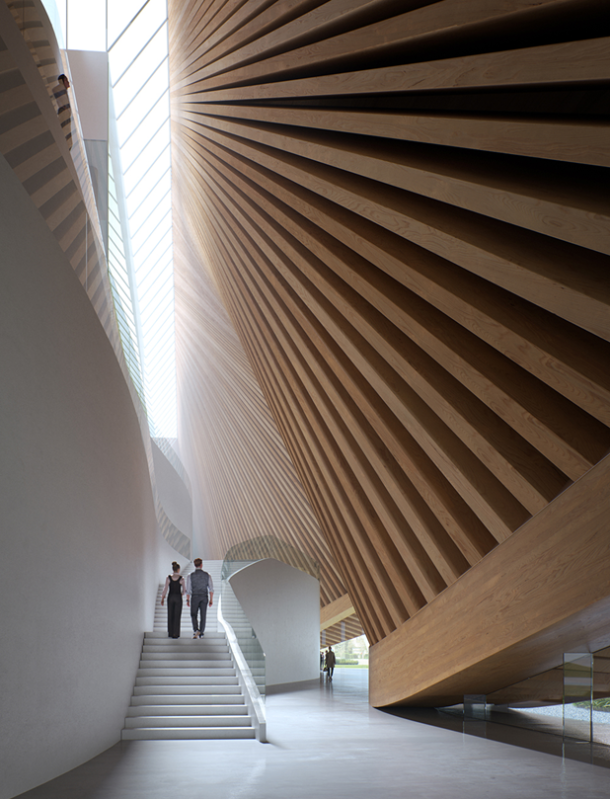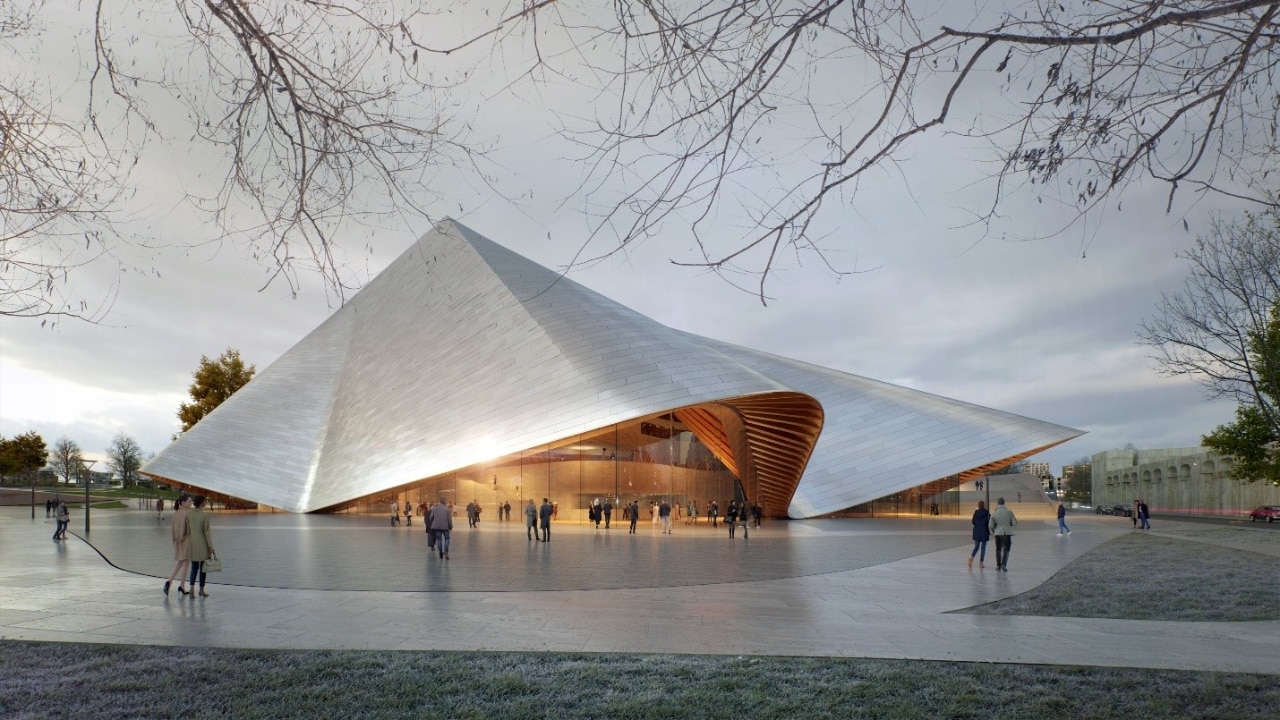A public project that will not go unnoticed in the city of Pristina, in the Republic of Kosovo, is the new home of the Philharmonic, Ballet and Opera, designed by Big - Bjarke Ingels Group in collaboration with Alb-Architect. Situated next to the Palace of Youth and Sport - the result of an architectural competition won by Yugoslav architect Živorad Janković in 1974 - the country's first opera house will be located in an emerging cultural district of the capital, which also includes the Fadil Vokrri Stadium and the Ministry of Public Services.

The project's most distinctive feature is its undulating roof, which evokes the flowing forms of the performers' costumes, but above all it is a tribute to the country's folk tradition, recalling the Xhubleta, a flared skirt worn by women in Kosovo. Completely covered with photovoltaic panels, this roof dictates the rules of access and use of the building, indicating the entrances and main areas. In correspondence with the central hall, which serves all four spaces, it opens up to make way for a large central skylight to let in natural light.
“Our design for the Opera & Ballet Theatre of Kosovo is designed like an efficient factory for the fabrication of artistic performances. The rational nucleus is wrapped in a continuous canopy, creating an engaging public space open in all directions” says Bjarke Ingels, guest editor of Domus 2025. Specifically, the building consists of a 1,200-seat concert hall, a 1,000-seat theatre, a 300-seat concert hall and another theatre, as well as other smaller community spaces.

The interior is strongly characterised by the exposed timber structure, contrasting with the continuous glass windows in the more public spaces and the dark velvet upholstery and acoustic curtains in the theatre spaces.
The new theatre also provides an opportunity to redevelop the external public areas: pedestrian access is provided both at street level and at an elevated level, in continuity with the access to the nearby Youth and Sports Centre. The theatre's large external staircase will be integrated into the existing podium, which will be enlarged, creating a dialogue between the two buildings and, above all, a significant public space. In addition, planting of the surrounding areas is already planned to encourage biodiversity and provide shelter from the sun.










