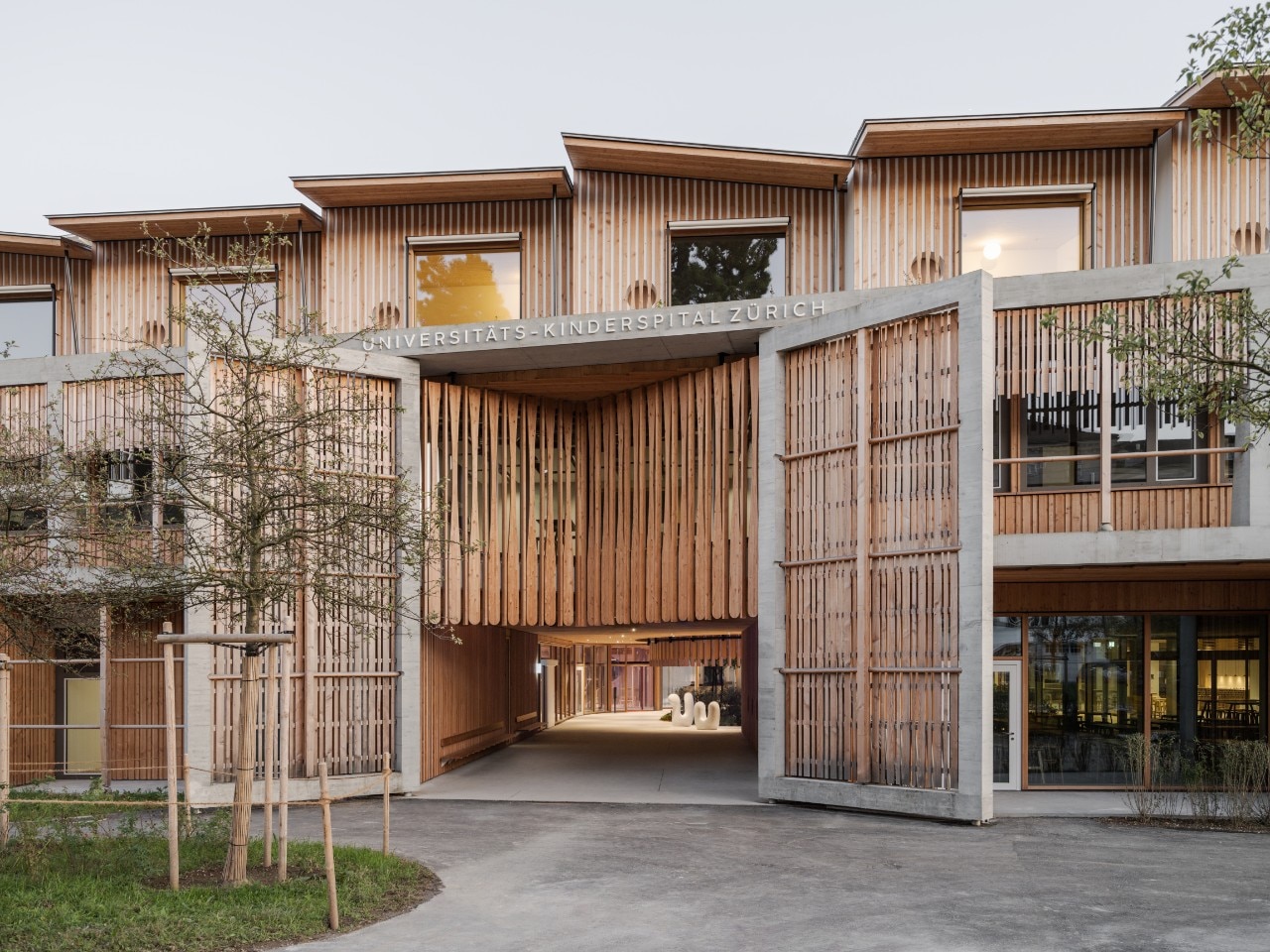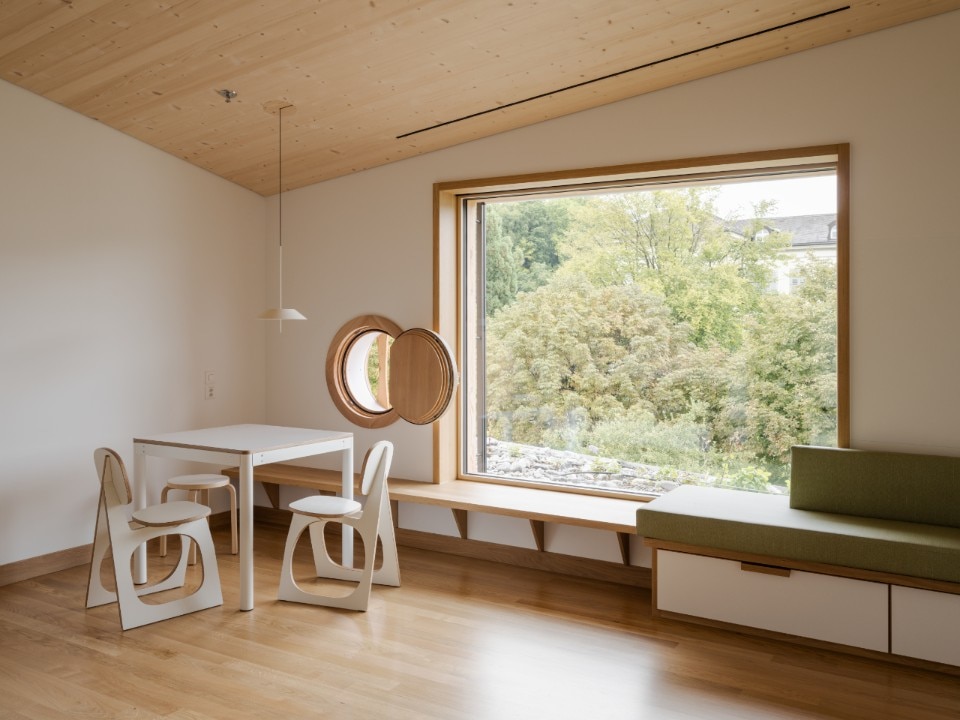The new University Children’s Hospital Zurich (Kinderspital Zürich Zurich), located in Zürich-Lengg, represents a model of hospital architecture that integrates nature and care, reflecting a holistic approach to medicine. Designed by Herzog & de Meuron following a competition won over ten years ago, the newly completed hospital is divided into two main structures: the acute-care hospital and the research and teaching facility.
The acute-care hospital is spread over three floors and stands out for its spatial organization, resembling a small town with streets, squares, and green courtyards. The interior spaces are enriched by wooden infills that blend with the landscape. The patient rooms, located on the top floor, are designed as small private cottages, offering privacy and a comfortable environment.
The second building, a white cylindrical structure, houses a five-story open atrium around which research laboratories and teaching rooms are organized. The project, which extends over a large landscaped area, has received the SGNI sustainability certification, emphasizing the role of architecture in healing and well-being.
























