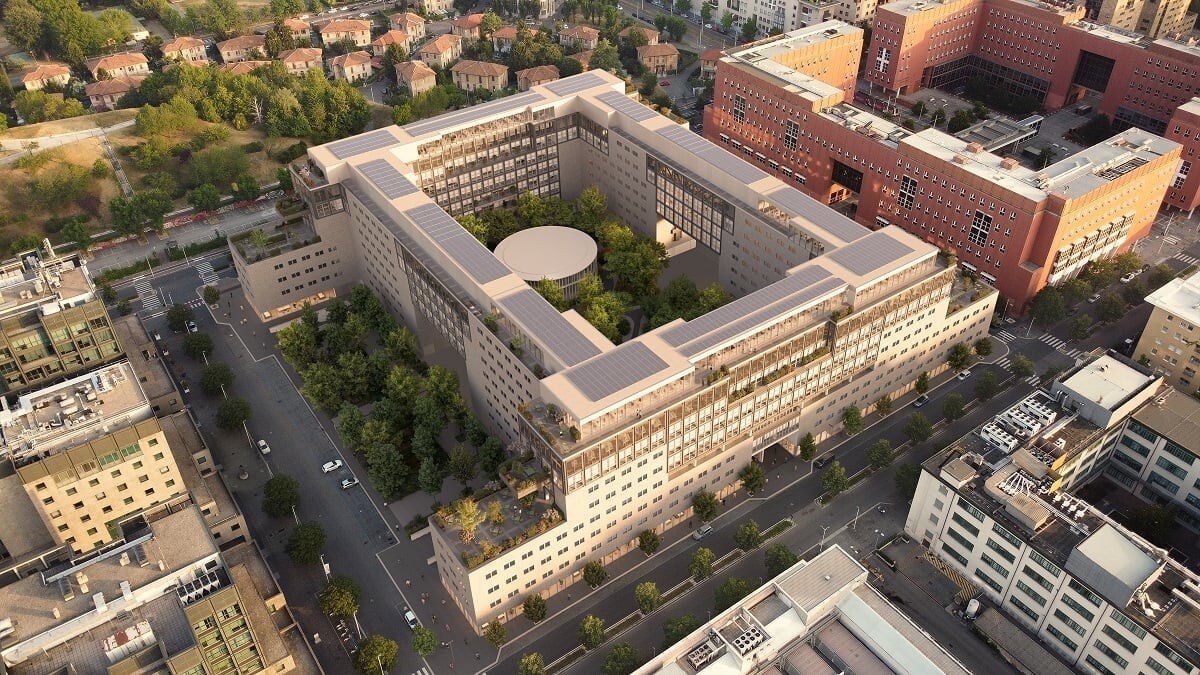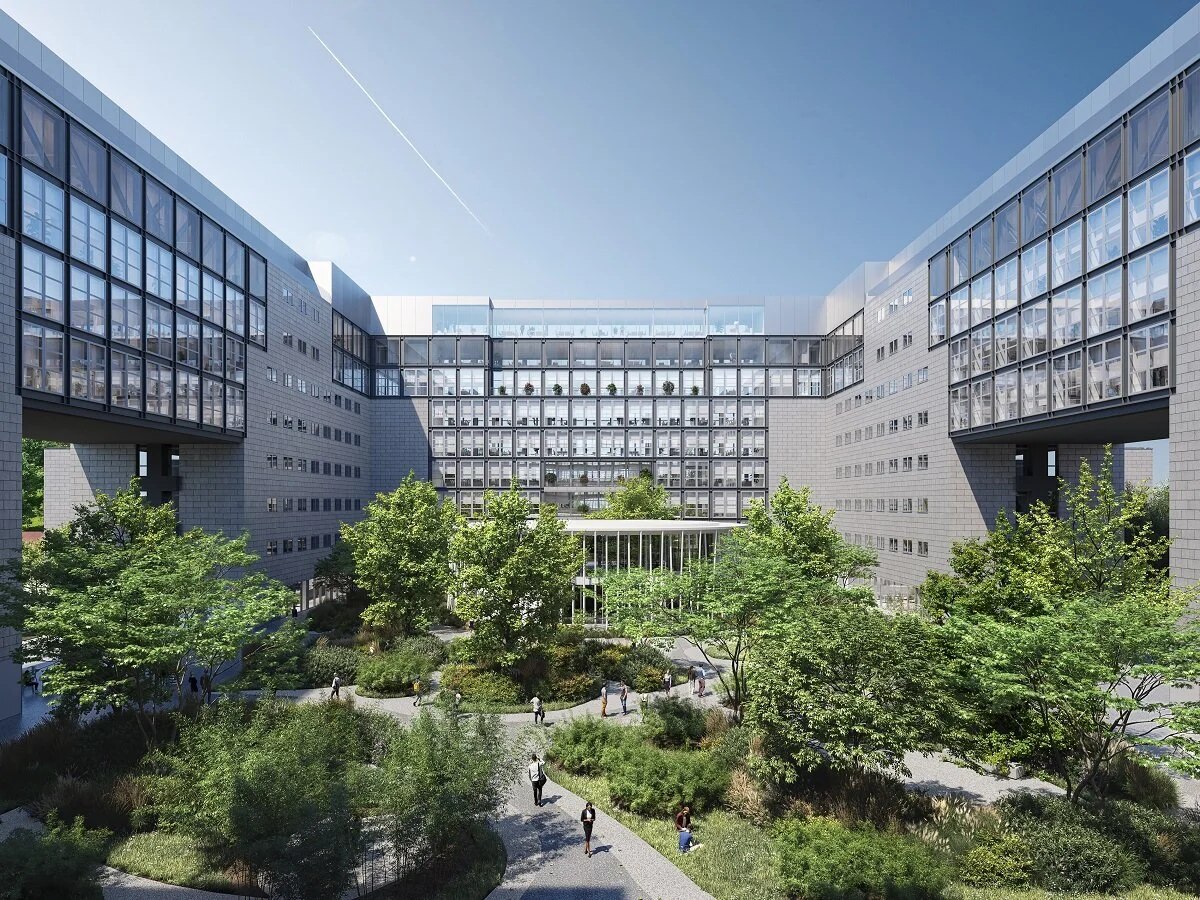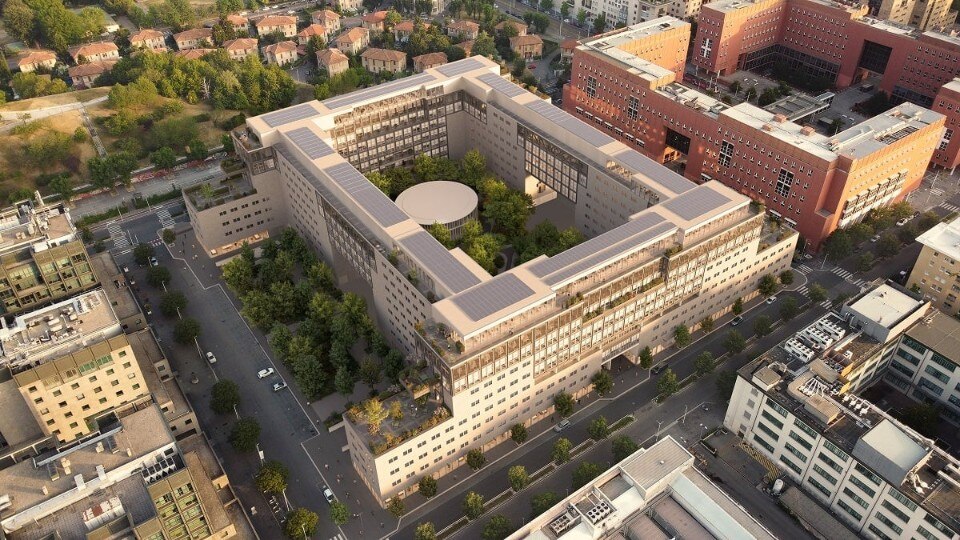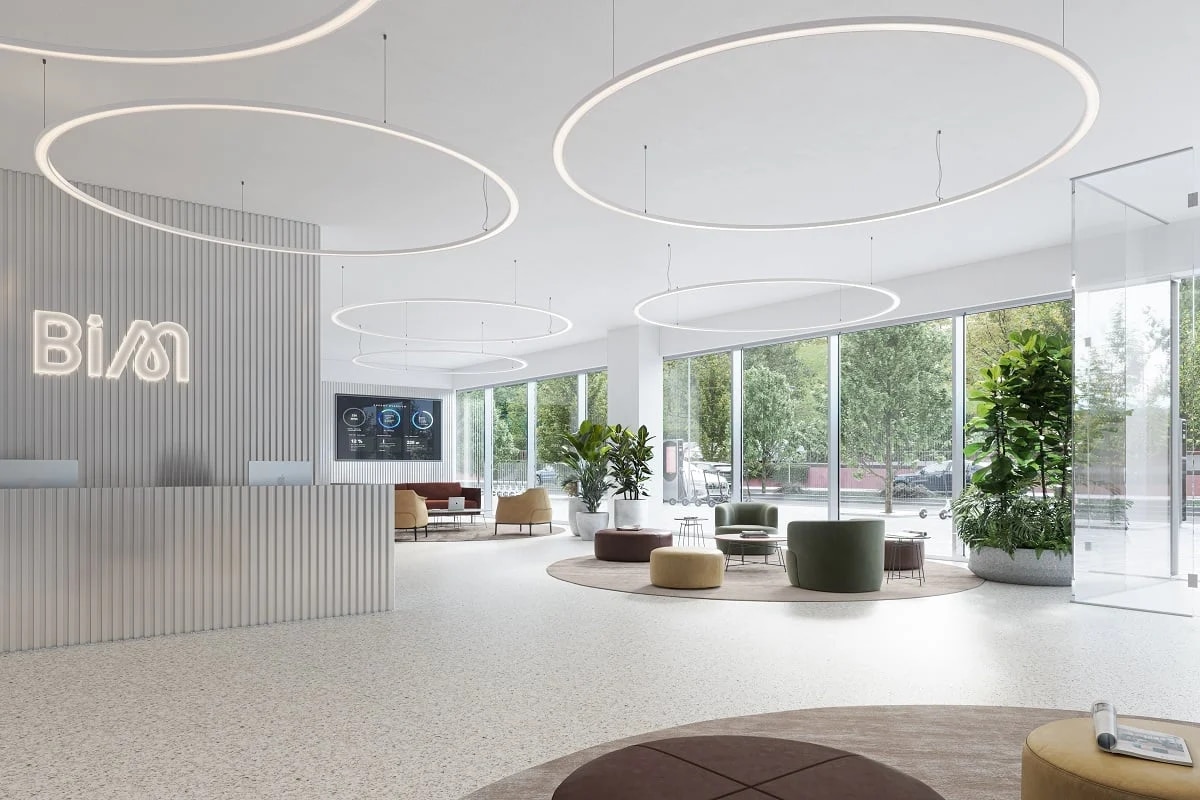The Bicocca district in Milan continues its transformation and is set to welcome the Bicocca Pavilion at the beginning of 2025. Designed by the Milanese studio Piuarch, the building will be located within the new green plaza of “BiM – dove Bicocca incontra Milano”. Presented as an “innovation hub,” the Bicocca Pavilion is conceived as a flexible space for developing open innovation projects through venture building. It aims to become a meeting point for excellence between the various faculties of Bicocca, as well as between the public and private sectors, facilitating the creation of new businesses and startups.
The light, circular, two-story structure (one floor entirely dedicated to companies), totaling 800 square meters, will be set within the large courtyard of one of the historic campus buildings designed in the mid-1980s by Vittorio Gregotti on the site of the former Pirelli factory. It will be surrounded by greenery and will also host a bar, a restaurant, a lounge area, a bike workshop, and a co-working space. The intention – as with other interventions by the Milanese studio Piuarch on the buildings at Via Pirelli 10 and Viale dell’Innovazione 3 – is to forge a deeper connection between the university and the district, rich in both humanistic and scientific institutions and inspirations.






