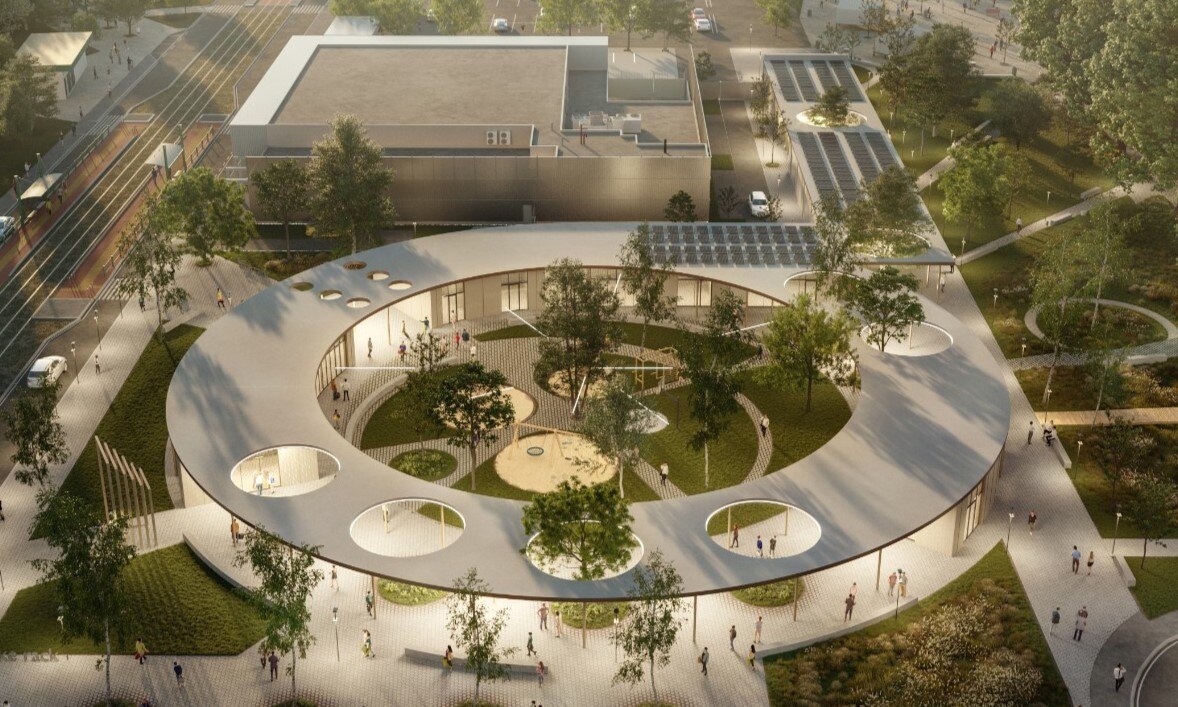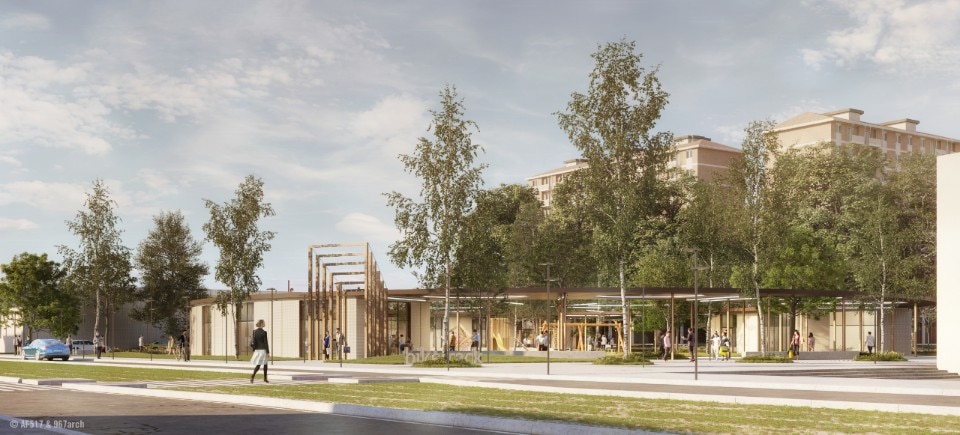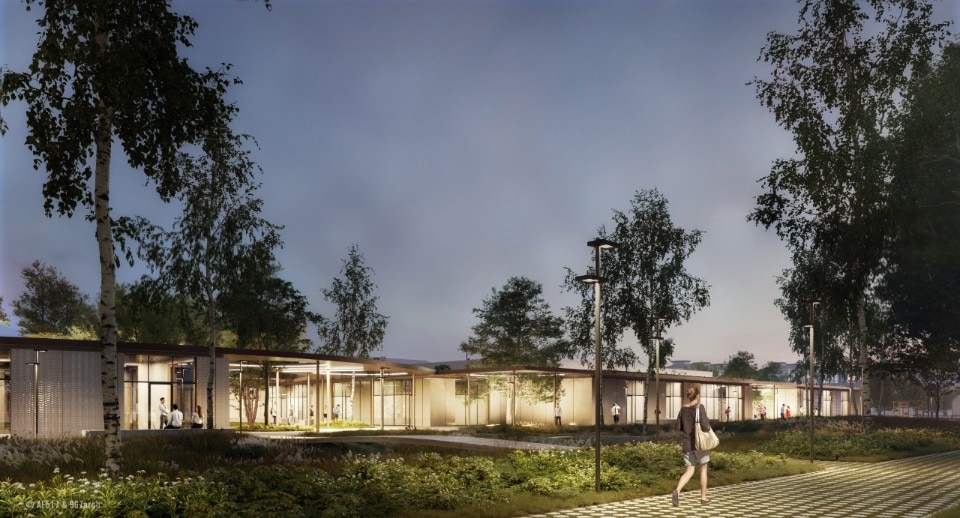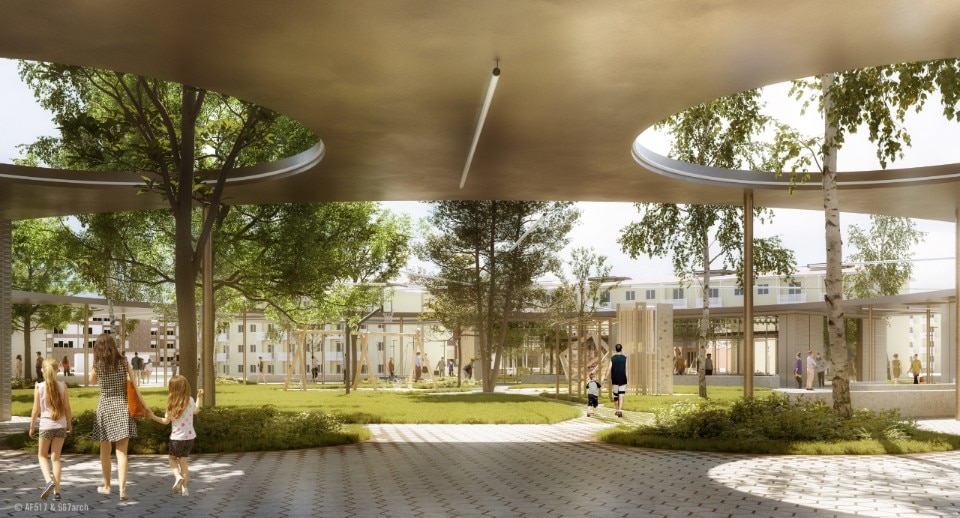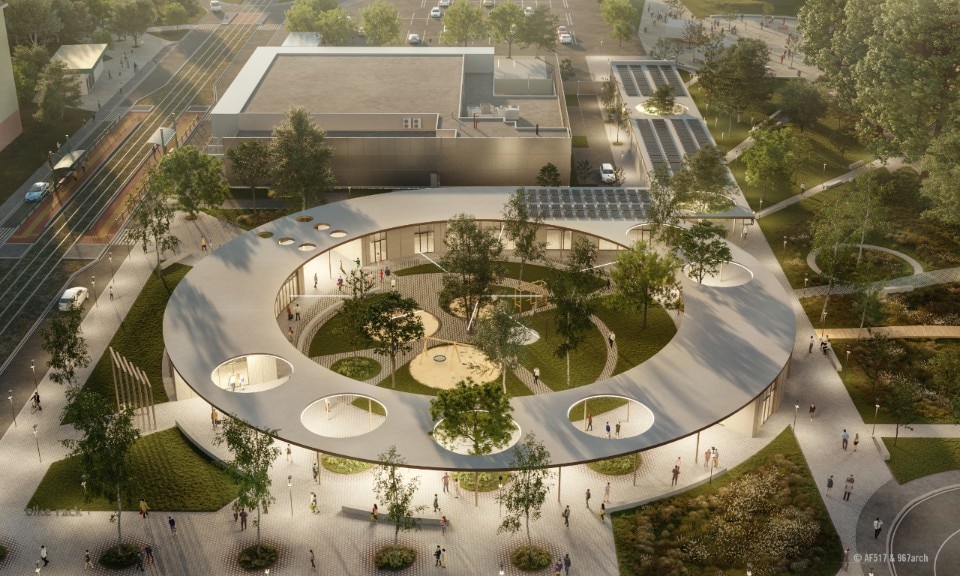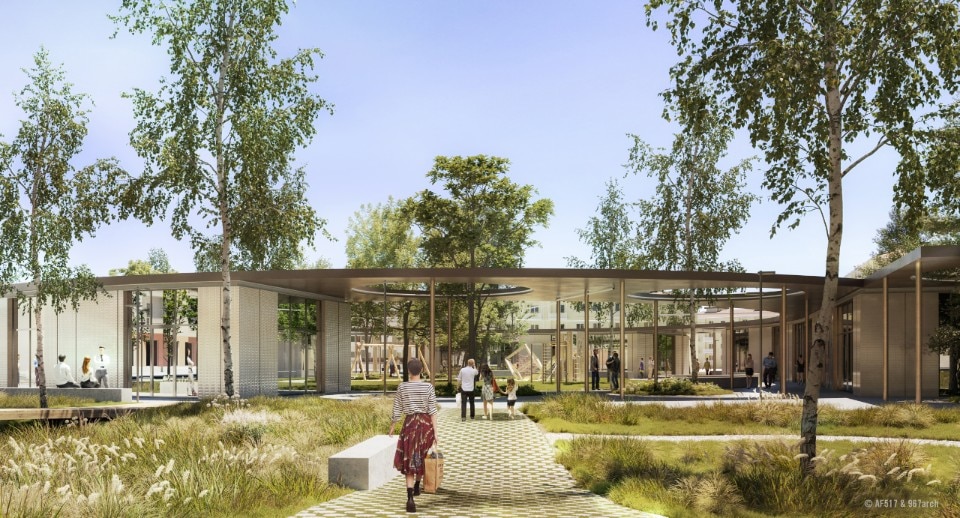A “connection void”, a space for gathering and recognition, between the two civic poles of the Municipality building and the church of Rozzano, a municipality in the Milan hinterland with a significant history, a distant echo swept away by the progressive impoverishment of the local society that brought with it a deep sense of marginalization. To understand the causes, one must consider the population increase – on the order of 4,221% (as emerged from the 1971 census) – due to the construction, in the 1960s, of the popular economic housing district.
The intervention – commissioned to 967arch and Atelier(s) Alfonso Femia – is located in the city center, between the Town Square and via Mimosa, one of the roads winding through the various condominiums. In this intermediate area, a residual space “among things”, the project involves the construction of a building dedicated to retail units and public spaces that connect the church of St. Angelo and the Town Square. The project revolves around three elements – a square, a market, and a park – capable of transforming the urban landscape and creating opportunities for aggregation, giving rise to a community hub. The shape of the area has become the compositional key to trigger an urban and architectural relationship between spaces and people. The geometry created by gazes, points of view, and perspectives has become the design input for informing the public space, a kind of emotional stitching of the void.
According to Cesare Chichi and Stefano Maestri of 967arch, “The real need is not (only) to create a ‘good project’, but to create a welcoming condition that fosters situations of social comfort and emotional correspondence”. And Alfonso Femia, from Atelier(s) Alfonso Femia, adds: “We wanted to create a compositional figure without spatial hierarchies or privileged fronts, realizing a porous, permeable, fluid space where the flows of residents and passersby intersect, transforming a passive place into a chronotopic space, made of rhythms, sequences, pauses. To interpret the times and ‘feelings’ of collective and individual life simultaneously: this is our duty and our design responsibility, to think and create an intergenerational, interethnic, heterogeneous spatial device, transforming a functional need into an act of urban generosity”.
The completion of the work is expected by the end of 2026.


