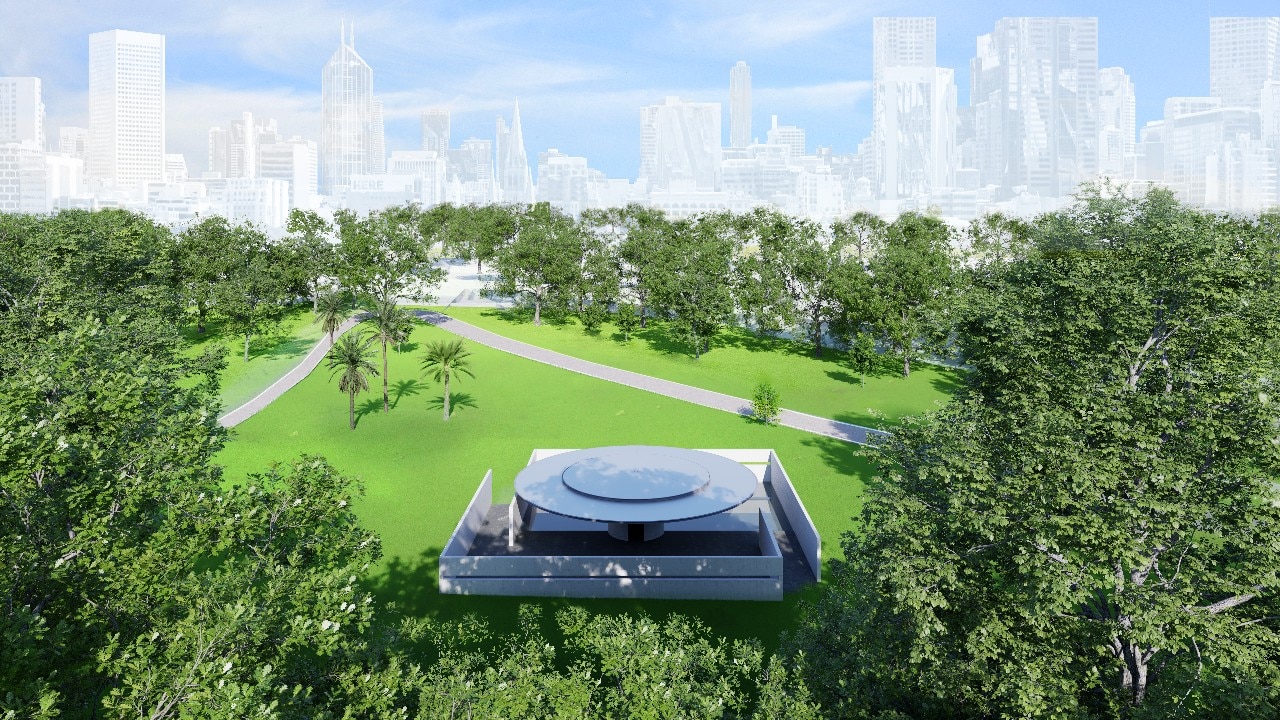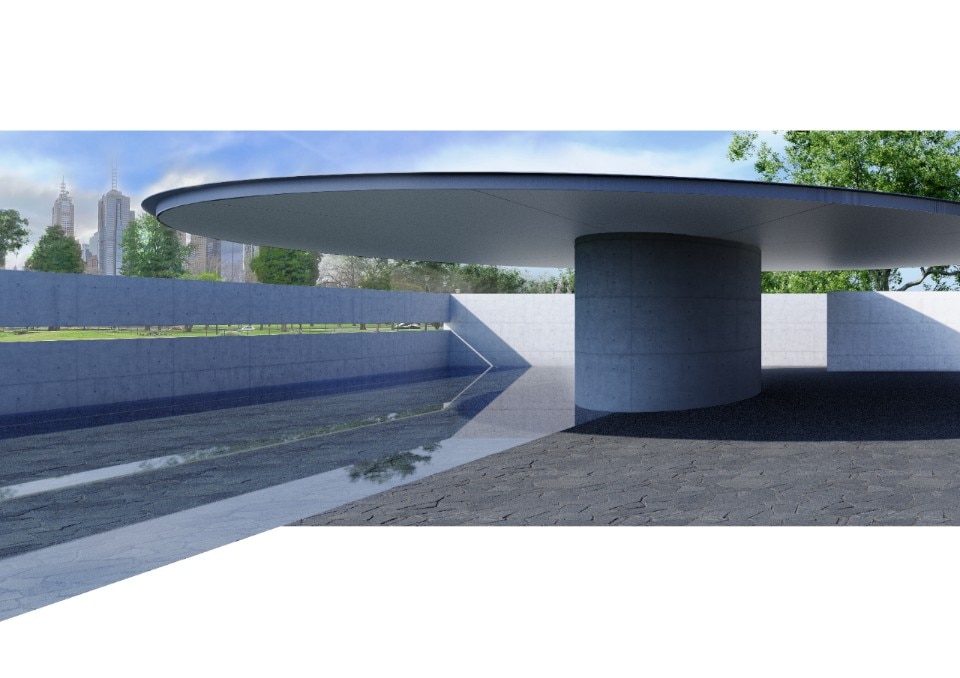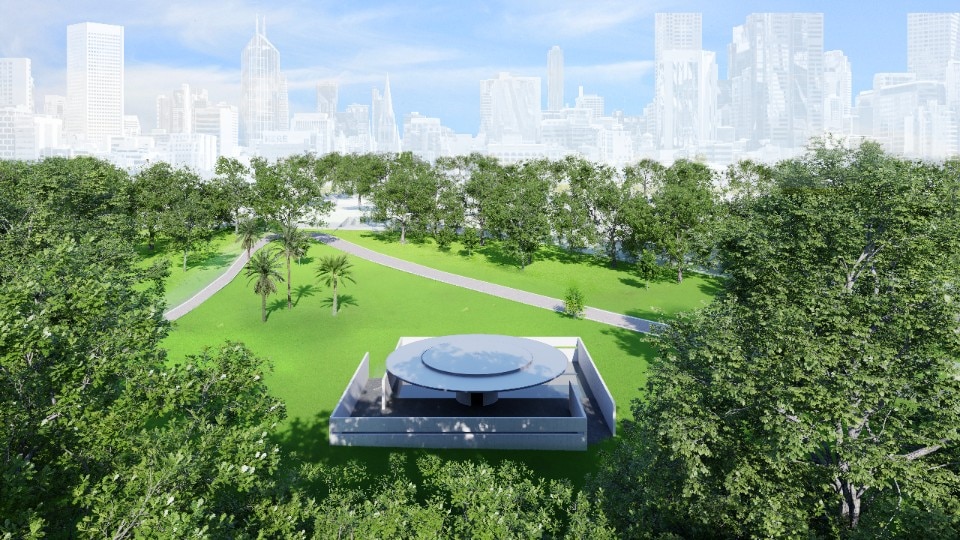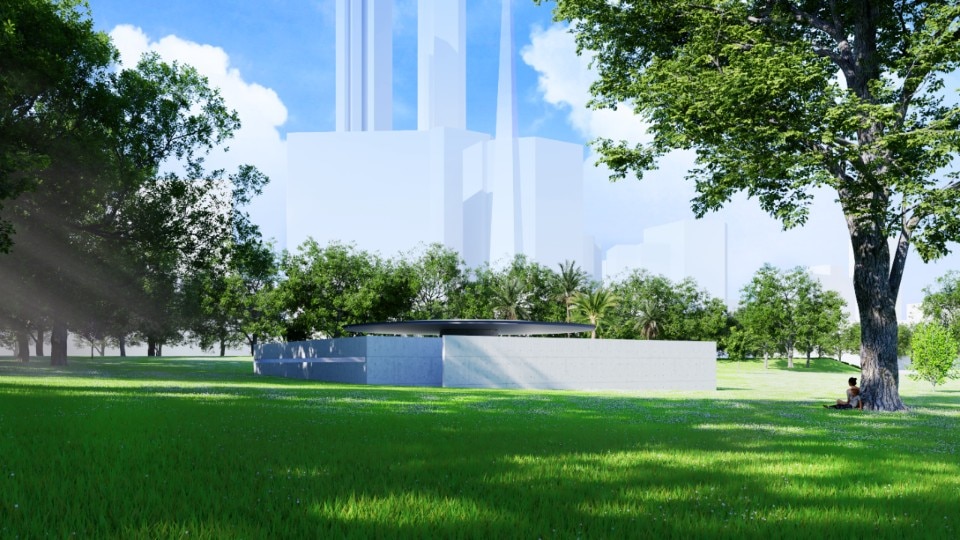The Naomi Milgrom Foundation unveiled the design of the MPavilion 10, commissioned by the foundation to Tadao Ando. In the Queen Victoria Gardens, in the center of Melbourne, Australia, the pavilion will open this summer, on the occasion of the city’s annual design festival, which has grown to become one of the most popular events in the country.
The project was conceived as a new meeting place for Melbourne, in close dialogue with the surrounding park. It also includes all the typical elements of Ando’s architecture: symmetry, refined and surprising geometries composed of circles and squares and careful use of concrete.
The project recalls a sort of sanctuary, and is inspired by the traditional Japanese typology of walled garden. A disk of 14,4 meters, covered in aluminum, rests on a central column of concrete, and two translated sections of a deconstructed square create two different entrances. A long horizontal opening, which runs along the walls in length both to the north and to the south, frames the green and the urban landscape. The geometric layout is also reinforced by the material treatment of the floors, which – as in the Barcelona Pavilion by Mies van der Rohe – are half tiled and half instead hosting a pool that reflects and mixes the surrounding reality.






