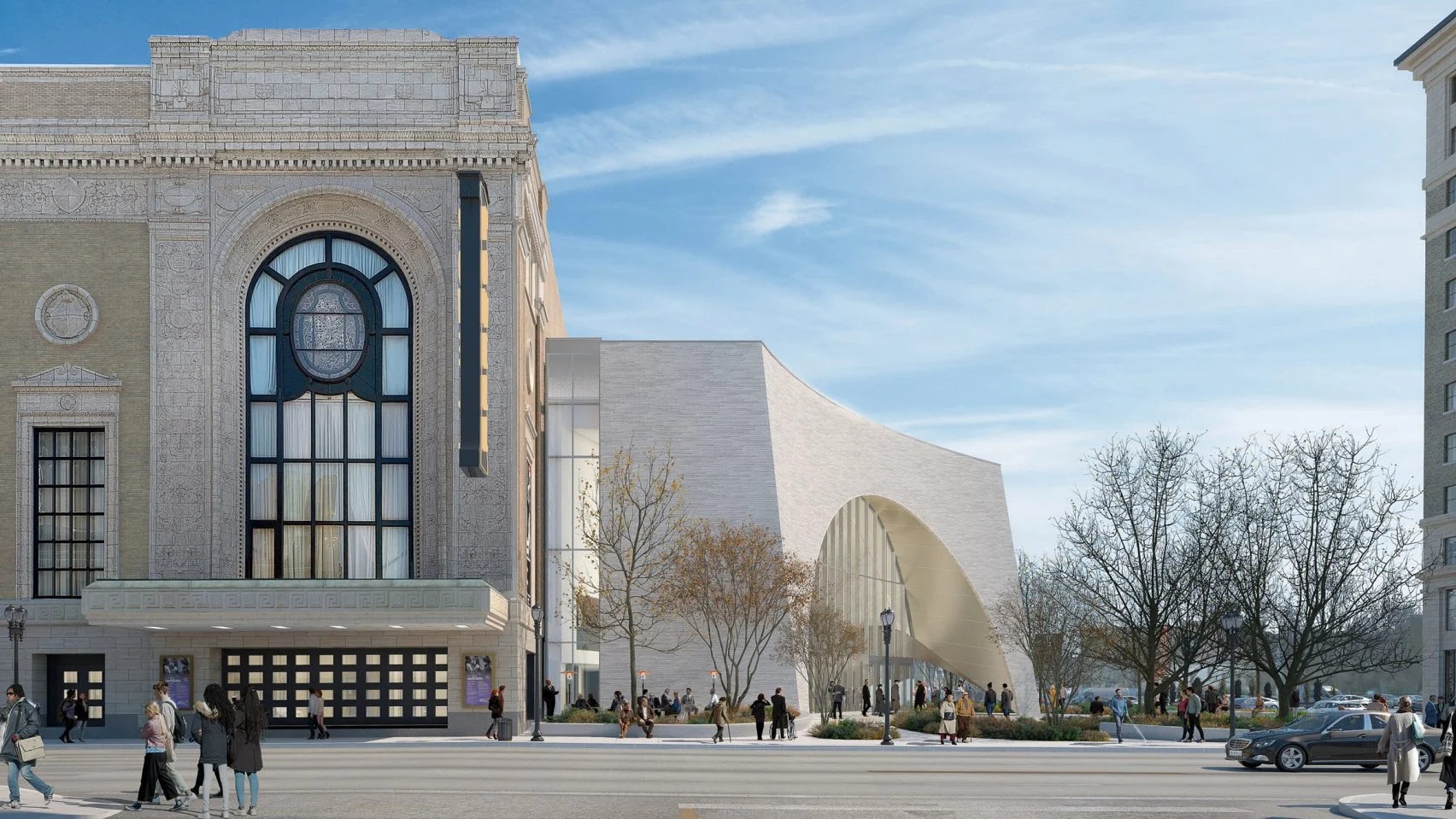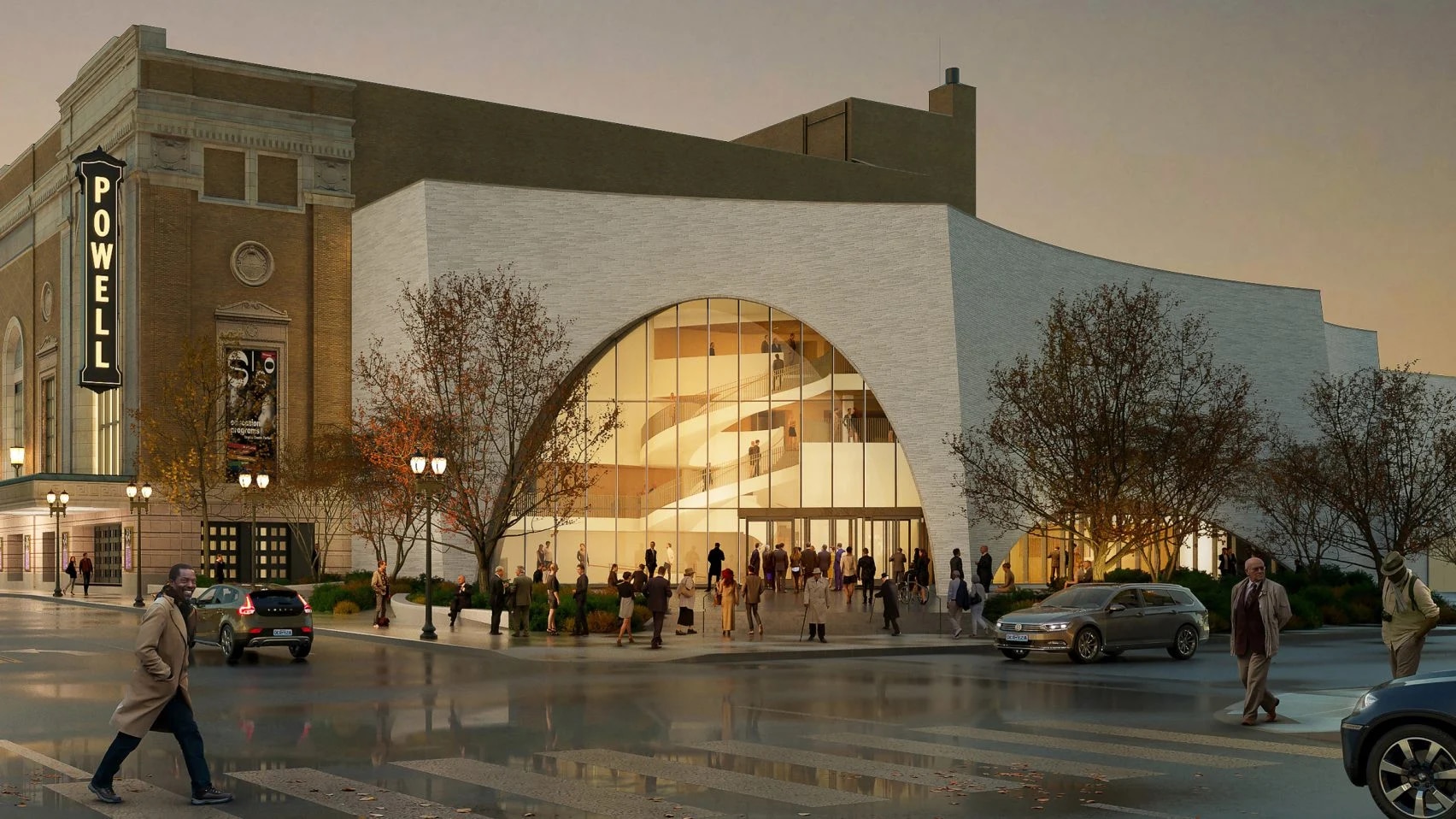The Norwegian architecture studio Snøhetta has unveiled its design for expansion and modernization of the St. Louis Symphony Orchestra's historic performance space, Powell Hall. The 65,000-square-foot expansion will include a new lobby space, improved back-stage space and educational facilities, with the aim to be more accessible to the public and open to the community.
A glazed archway will serve as primary entrance and a grainy brick facade will wrap around the current 1920s brick-and-stone structure. Then, a spiral staircase will take the visitors into the different levels of the concert hall. The new structure will meet the old one thanks to a ribbon of vertical glasses.
A plaza will replace the existing parking lot, on the corner of Grand Boulevard and Samuel Shepard Drive.








