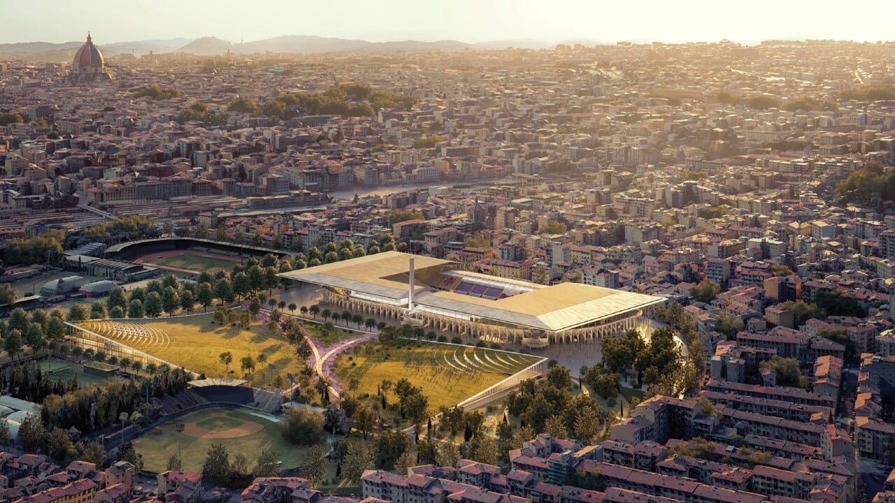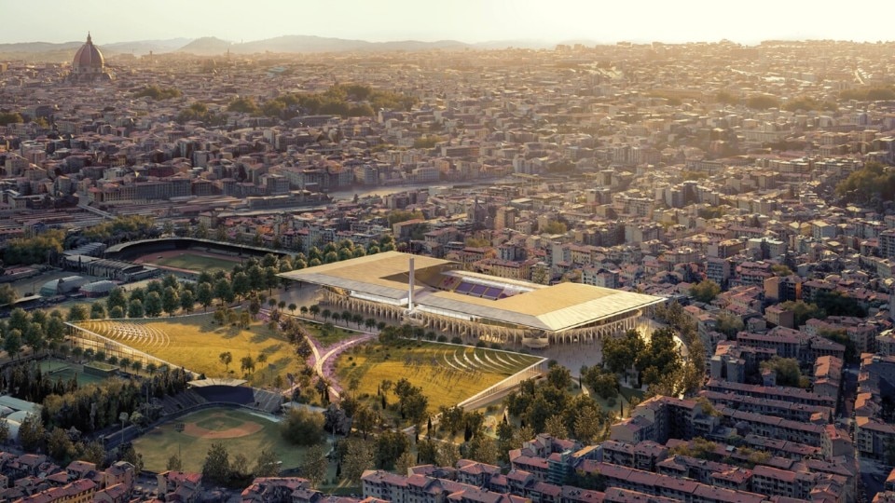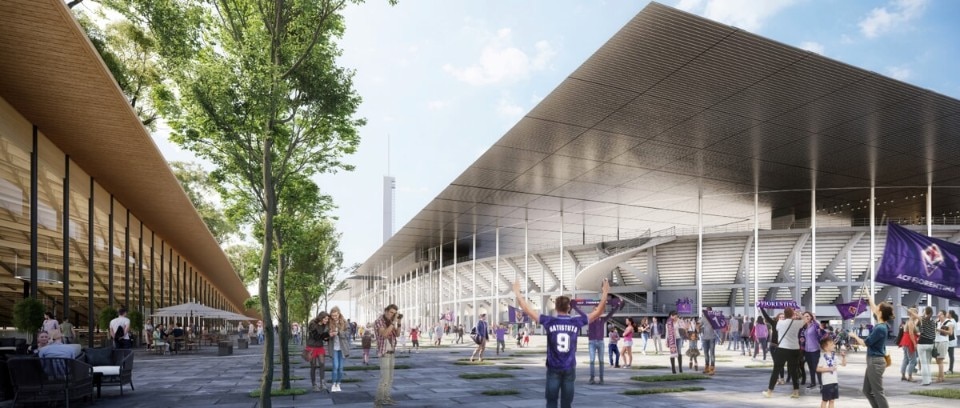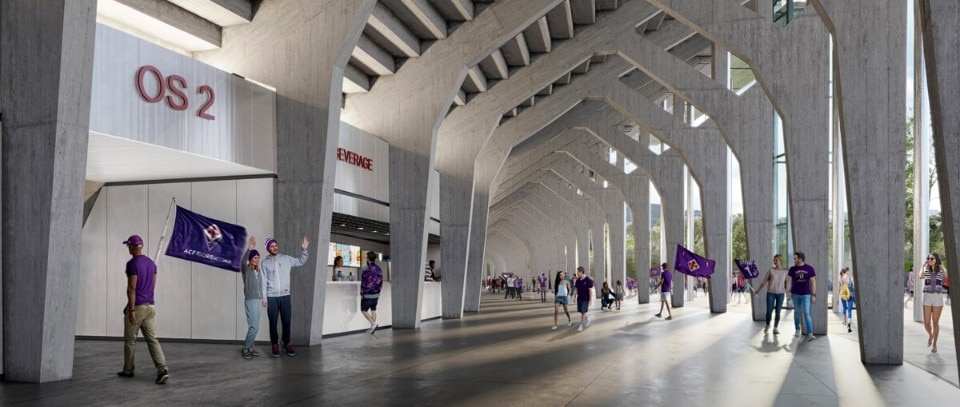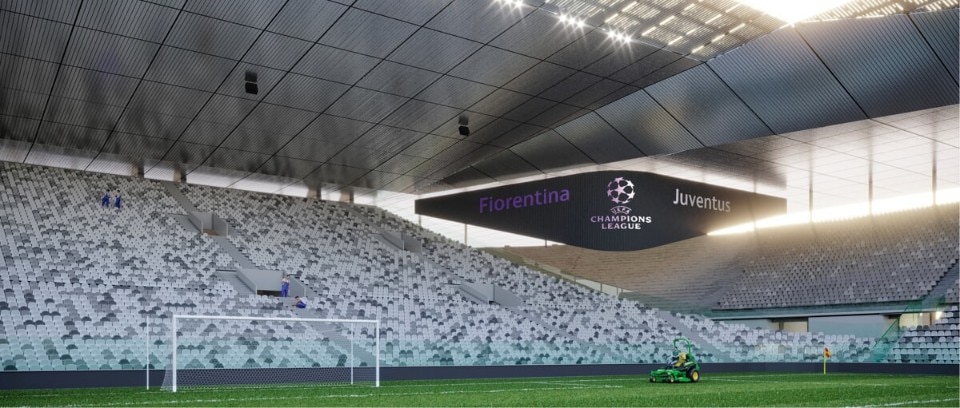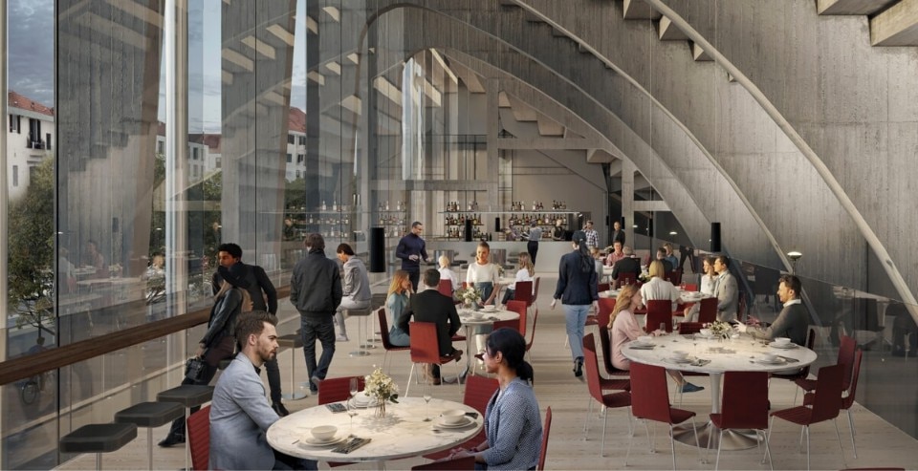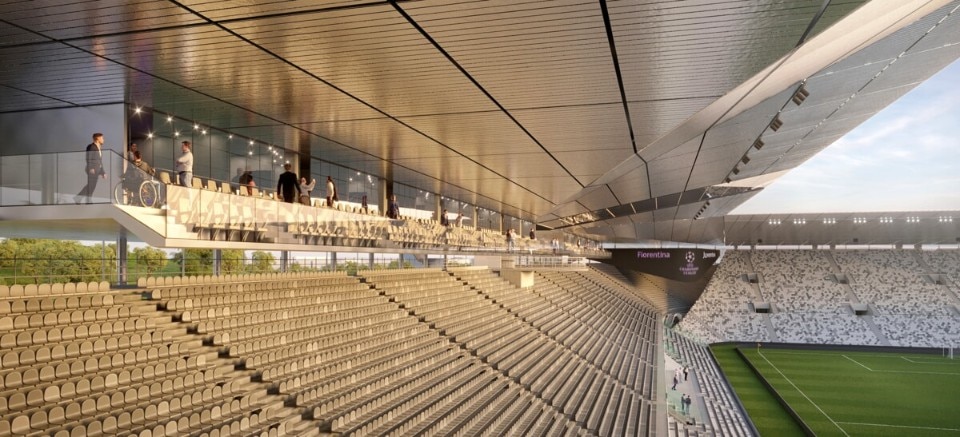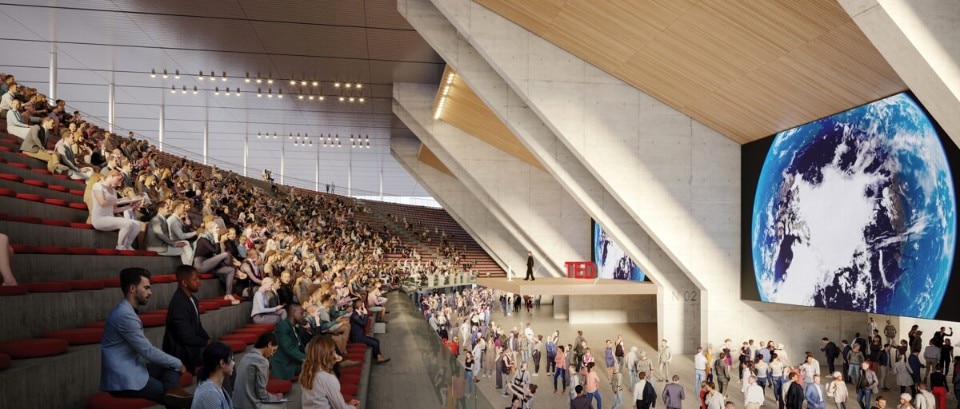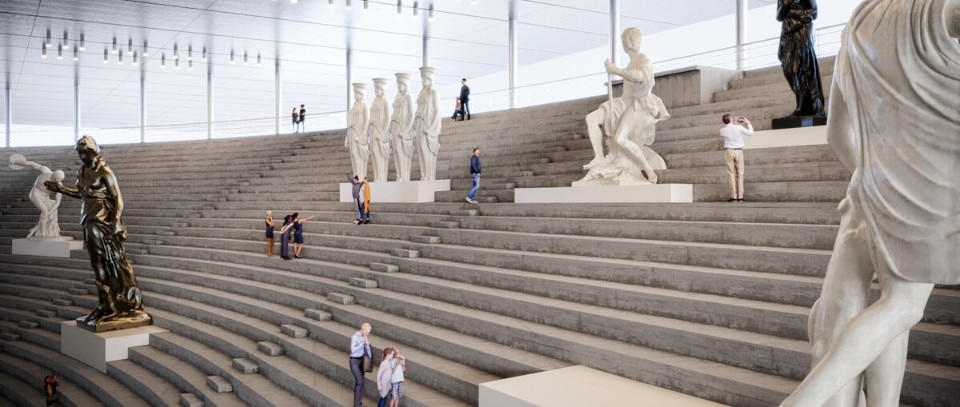The international competition for the restyling of the Artemio Franchi stadium and the redevelopment of Campo di Marte district was won by the project signed by David Hirsch, of the Arup Italia architecture studio in Milan. The new plan, which will cost 95 million euros (allocated thanks to Pnrr, Piano Nazionale di Ripresa e Resilienza), must have a minimum capacity of 40,000 seats.
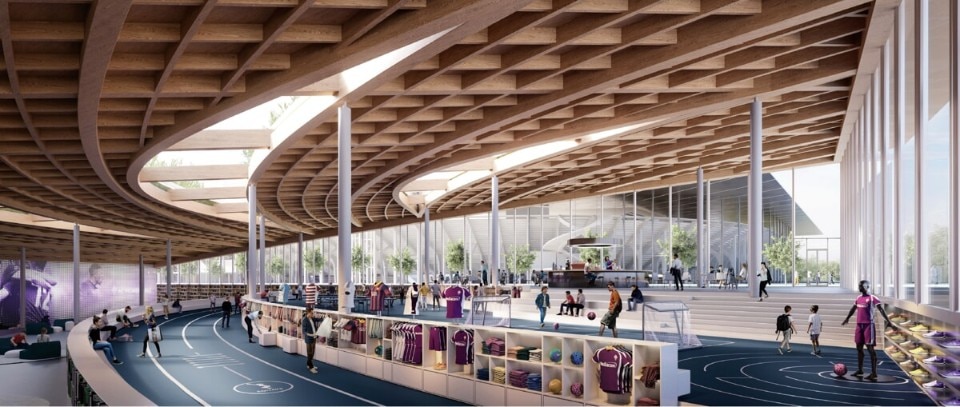
The project involves a rectangular roof over the historic stands covered by photovoltaic panels, while the new stands will be located closer to the playground. The space between the old and the new curves will host a museum and an auditorium. About the redevelopment of the district, it will then provide 5,000 square meters of retail, 5,000 dedicated to tourism and accommodation facilities and 5,000 of office space. A large park will then rise in place of the Cerreti field and of the Fiorentina sports center, while – according to the proposal – Viale Paoli should be closed to traffic.
A few hours after the announcement, however, the victory of the Arup studio was questioned. The representative of the finalist project designed by the Populous studio has announced that he will appeal for alleged “defects of form”.




