The work of Pier Luigi Nervi has always lived of ambivalence. Starting from the complex relationship, always brilliantly resolved, between solidity and strength on the one hand and momentum and lightness on the other, passing from the contrast between a "progressive" rationalism ideologically exploited by Fascism and an organic philosophy perfectly consistent with the affirmation of modernism in the postwar period, to end basically with a relationship between engineering and architecture that escapes any label, the oscillation between the status of ancillary design and that of author creation has always characterized the critique of the work of this undisputed protagonist of the Italian twentieth century.
And full of ambivalence is also the respect that history has destined for this work: if realizations such as the so–called Aula Nervi (i.e. the Hall of the Pontifical Audiences in the Vatican) or the reinforced concrete structures of the Pirelli skyscraper designed in Milan by Gio Ponti still enjoy the widest notoriety, and others, such as the Salone for Torino Esposizioni and the Flaminio Stadium in Rome, will finally be the object of recovery and conservation, the same fate has not always befallen minor or presumed such structures.
In this sense, the Armenio Franchi Stadium in Florence is, however and therefore, a case in point: despite being the project with which Nervi obtained international attention for the first time, today it risks being dismantled. This is due to an amendment to the Simplification Decree of 2020 that puts the usability of a structure before its cultural interest, effectively frustrating some of the goals achieved with the Code of Cultural Heritage and Landscape, last amended in 2019 but in force since 2004.
Now dedicated to an important sports executive, but previously known as the Giovanni Berta Municipal Stadium and then simply as the “Comunale”, the Franchi was built between 1930 and 1932 in the Campo di Marte district and, home of the ACF Fiorentina, represents for the city a fundamental piece of its social history.
From an architectural point of view, moreover, the stadium is in itself a turning point in Italian history, because it is the first example of that structural architecture which, by laying bare the construction elements of the project, makes them not only an effective but also a constituent part of its aesthetics. A practice, this, that will influence and condition most of the subsequent sports facilities and not only, in Italy but also abroad.
The photographs by Matteo Cirenei and Marco Menghi that we publish here become a fundamental tool for the Pier Luigi Nervi Project, an association founded ten years ago in Brussels with the aim of keeping alive the study of the life and work of the engineer and architect who died in 1979, and promoter, together with Do.CO.Mo.MO. Italy, of the operation "Salviamo il Franchi" (all info on www.salviamoilfranchi.org).
In a black–and–white that stems any distraction and allows the eye to focus on the forms of the structures that have made this Stadium such an imitated example, the works of Cirenei and Menghi collaborate and complement each other, contributing — and almost conspiring — to make Nervi's work even more spectacular, without going beyond the canons of documentary photography and, more prosaically, of architecture. The large panoramic format used by Cirenei in fact leaves room, through the wide and rigorous views, for the contemplation of a totality that Menghi's medium square, and therefore “golden”, format decomposes and analyzes in its constituent details.
A procedure adopted throughout the whole of Finding Pier Luigi Nervi, the long–term and much broader project that once again demonstrates the perfect balance in the dialogue between the two authors, matured in the last five years through the documentation of all the works that Nervi has created on Italian territory. A dialogue to which only the Covid–19 emergency has put a brake, this spring, just before the realization of the last chapter of the project, dedicated to that very Paul VI Hall in the Vatican for which Nervi is and will remain better known.


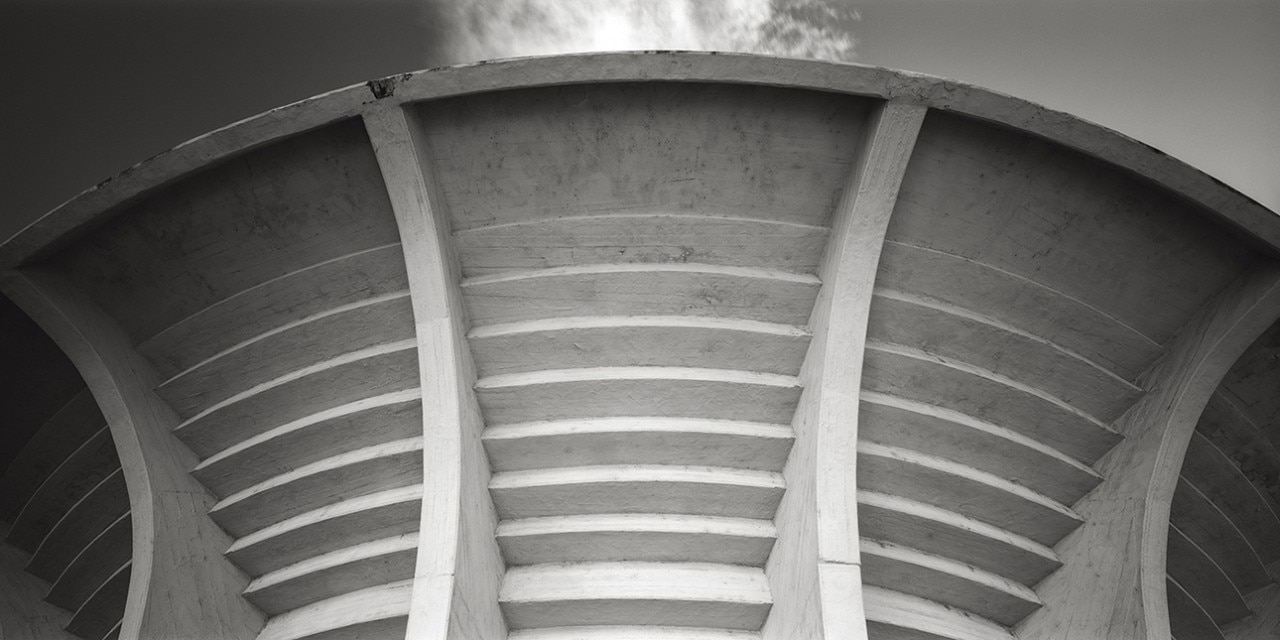

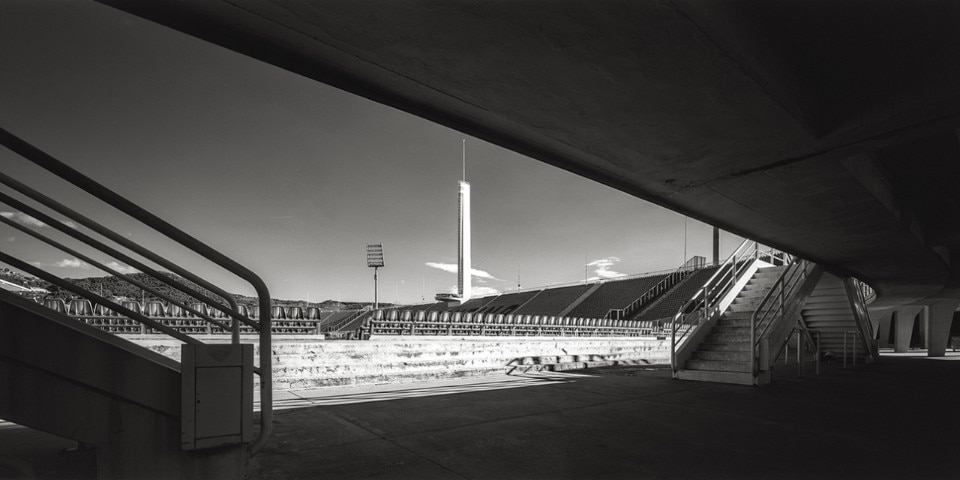
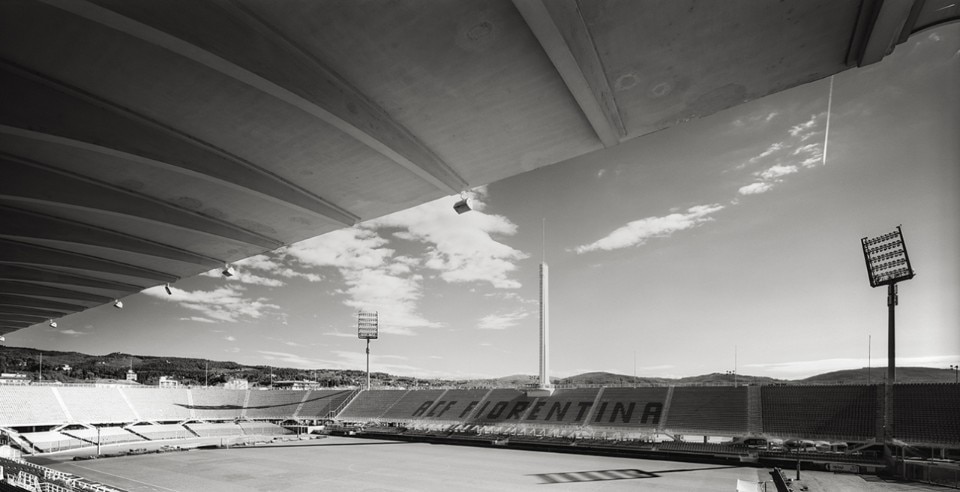
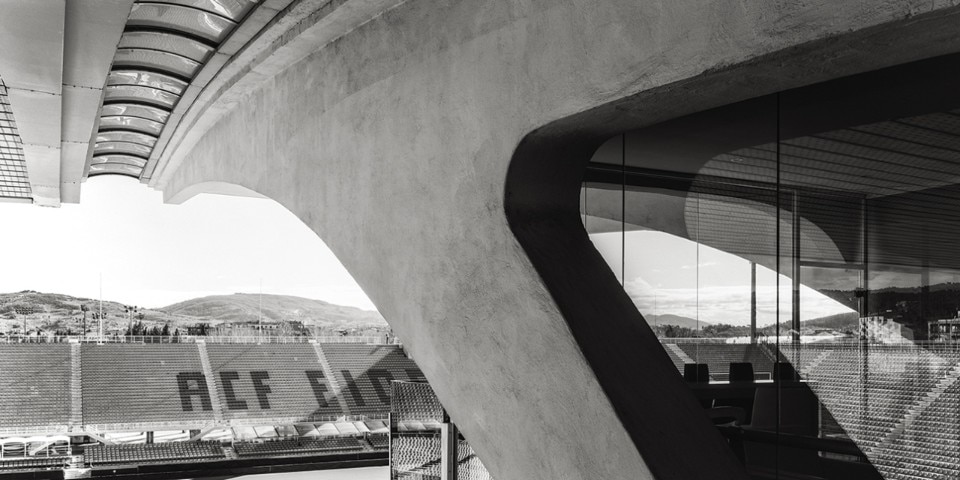
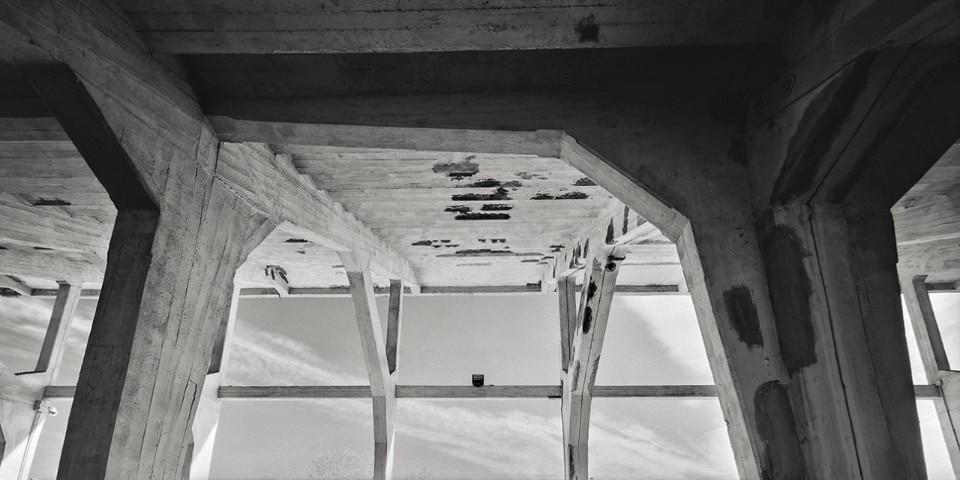
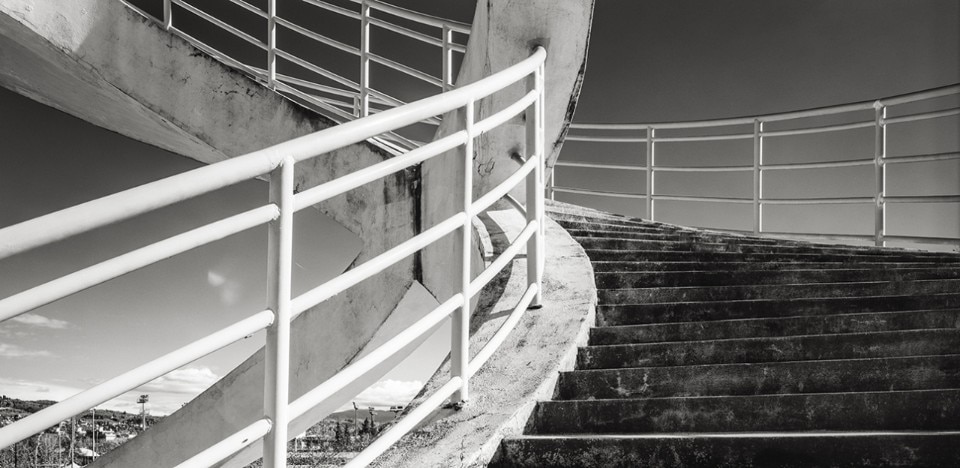
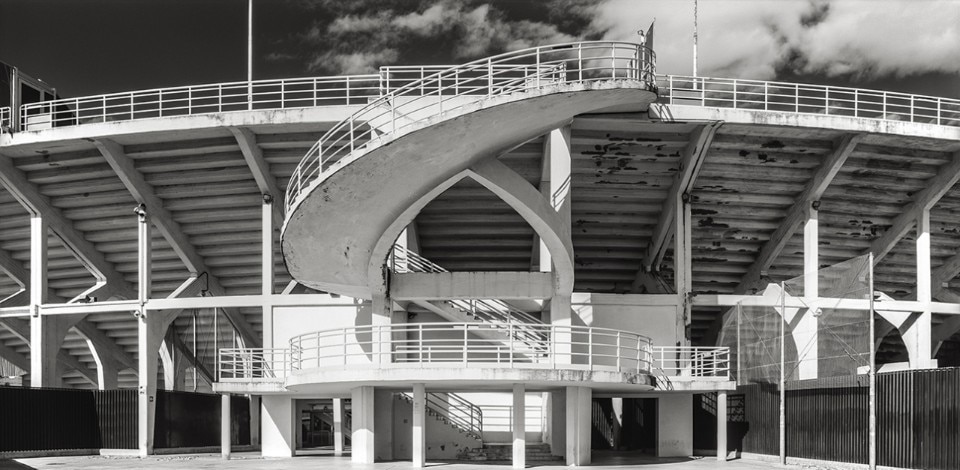
.jpg.foto.rmedium.png)
.jpg.foto.rmedium.png)
.jpg.foto.rmedium.png)
.jpg.foto.rmedium.png)
.jpg.foto.rmedium.png)
.jpg.foto.rmedium.png)