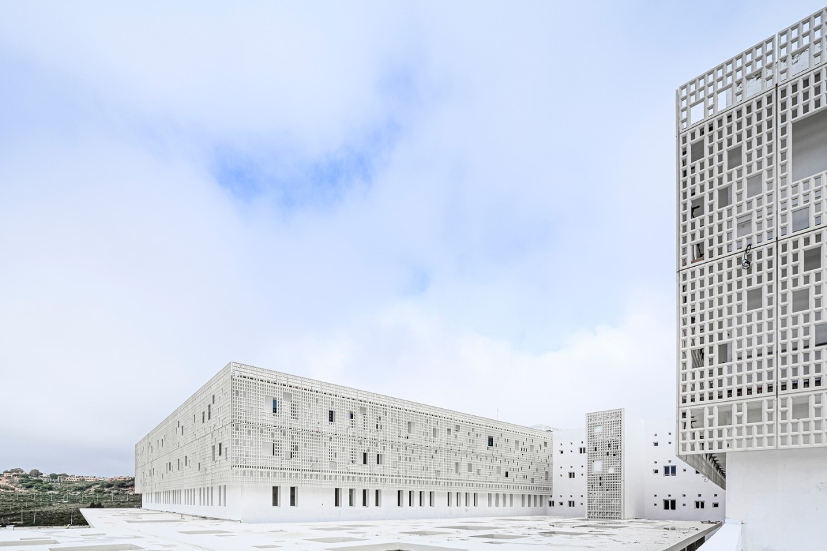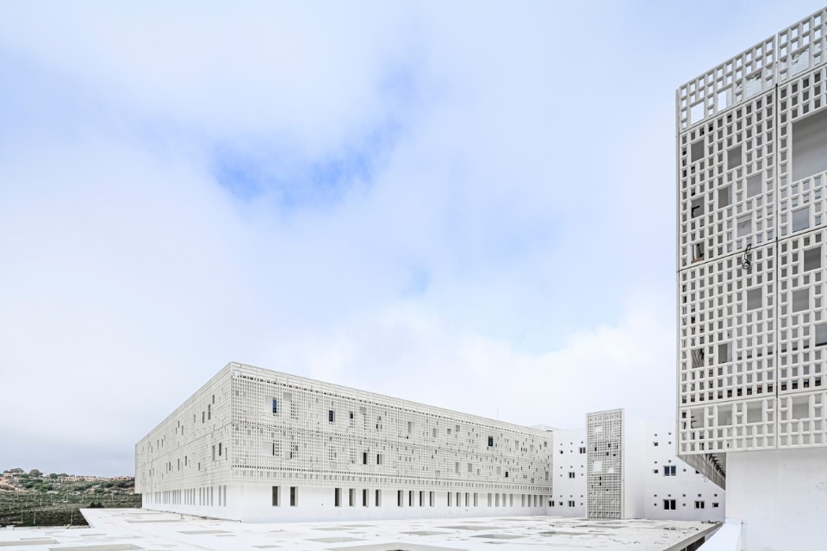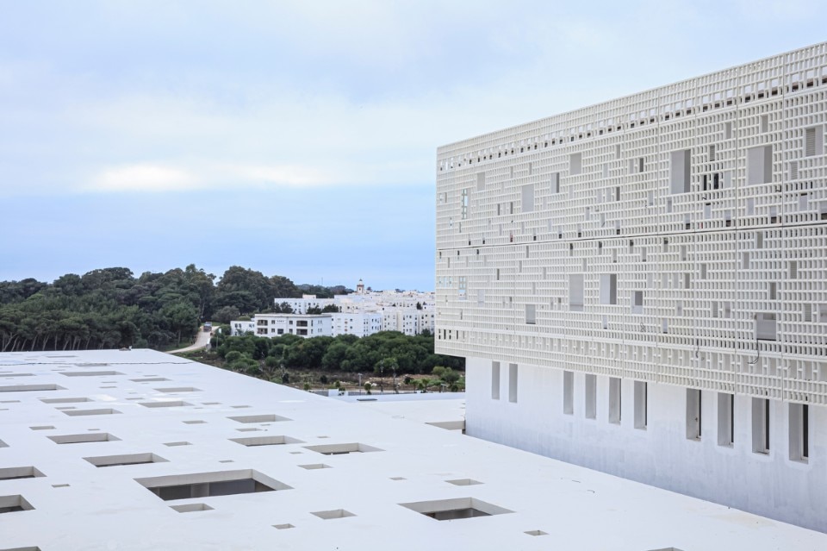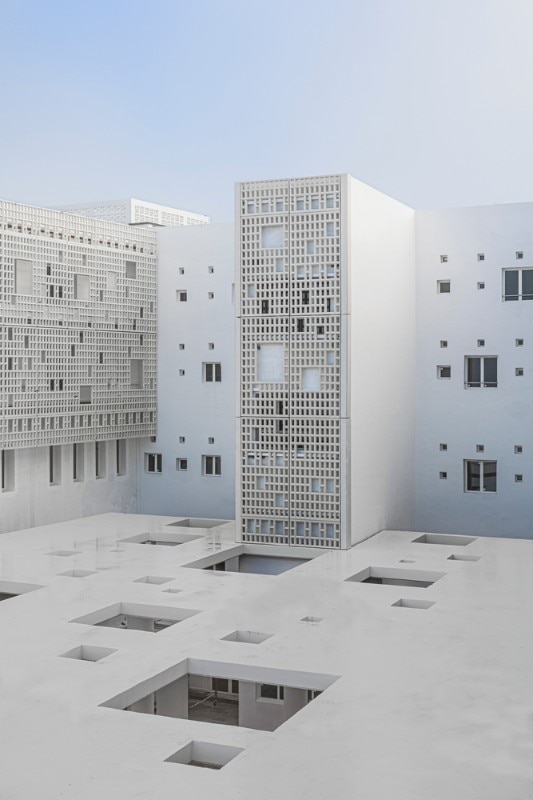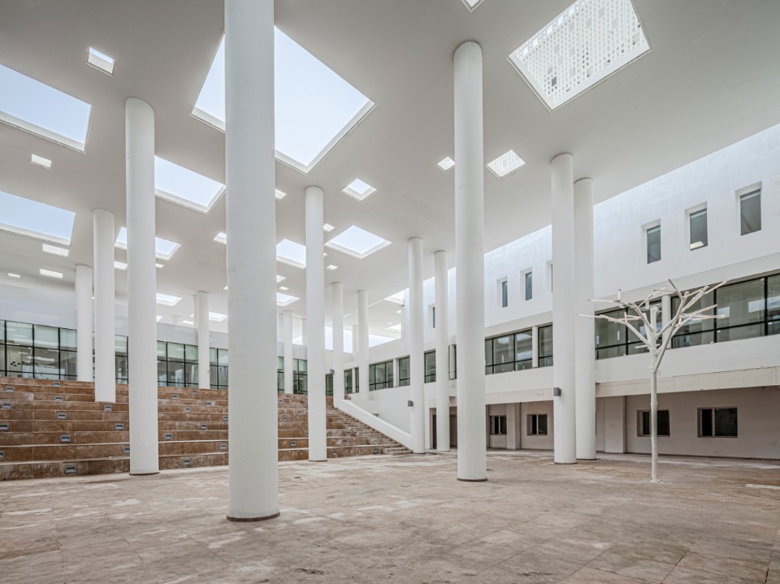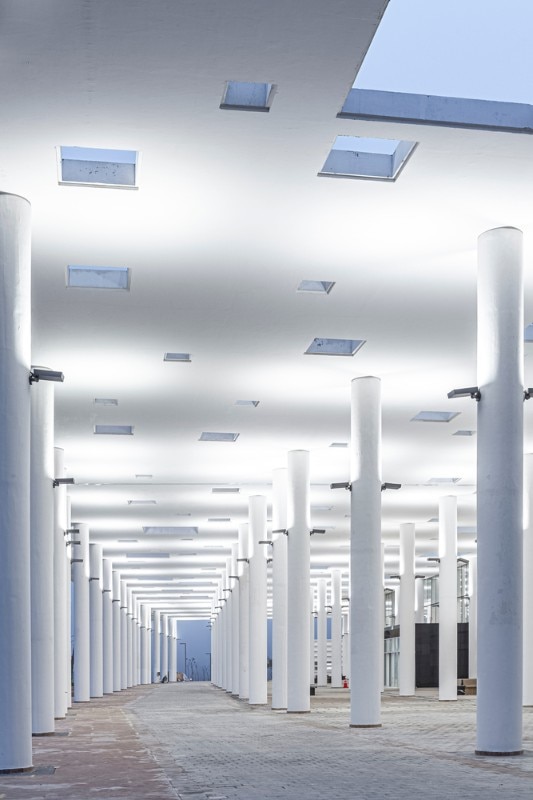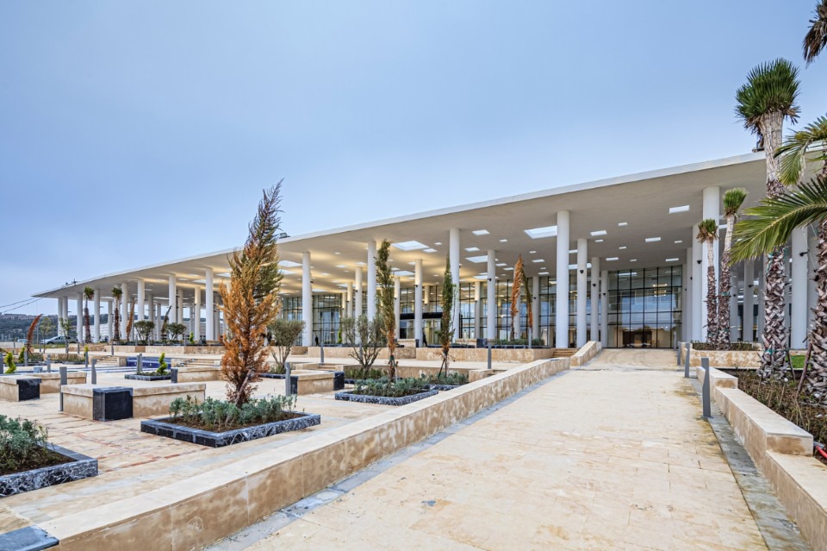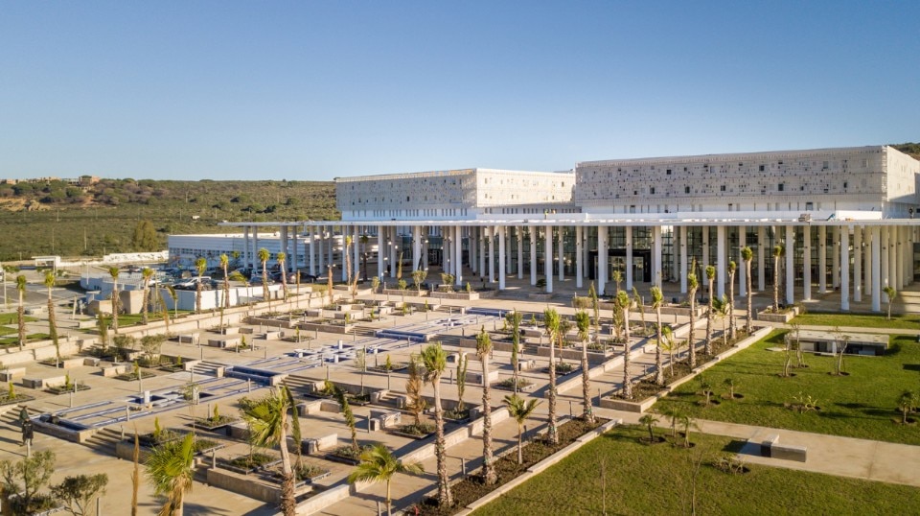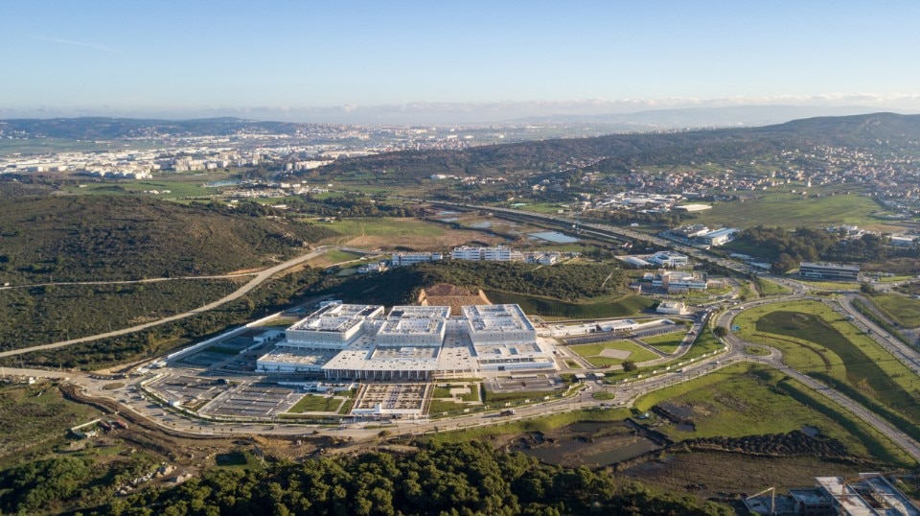The University Hospital Tangier – designed by Hajji & Elouali and Architecturestudio – reinforces the structure of the city’s pre-existing Health Campus, with the purpose of creating a new working environment for the academics and enhancing patients treatment conditions.
The project is inspired by the vernacular architecture of Moroccan villages in the hills and give great attention to the environmental dimension. Located in the middle of a big park, it blends into the Mediterranean landscape and hosts 800 beds. The facility is composed by three buildings resting on a common base – treated as a stone foundation – and a large awning extends the traditional mashrabiya gallery – a traditional system used to catch and passively cool the wind. The external façades feature perforated elements, dotted by the multi-coloured window frames of the rooms.
The base floor is dedicated to logistics and reception activities and emergencies. The first level accommodates the operating block and the technical support centre; the second level the laboratory and the administrative spaces; while the top floors are dedicated to three hospitalisation centres: General Medicine, Surgery and Mother and Child. The structural layout (7.50 m x 7.50 m) promotes modularity, scalability and flexibility and anticipates possible future expansion needs.


