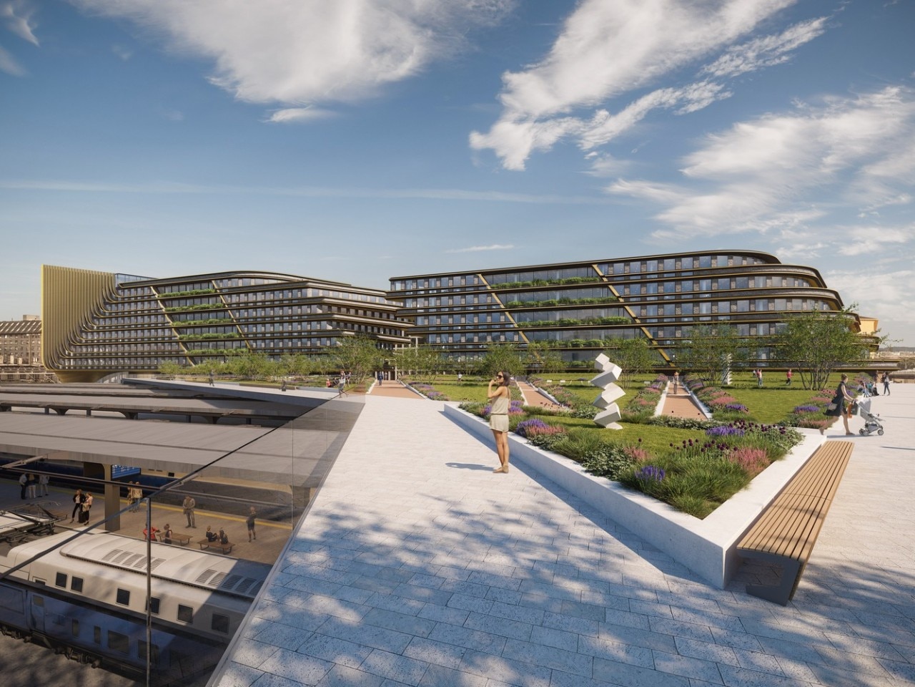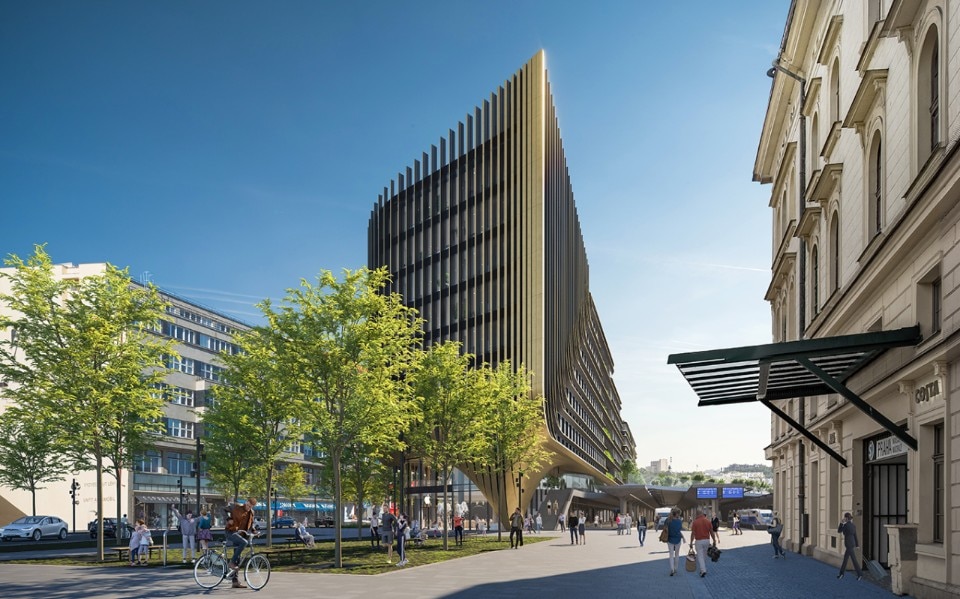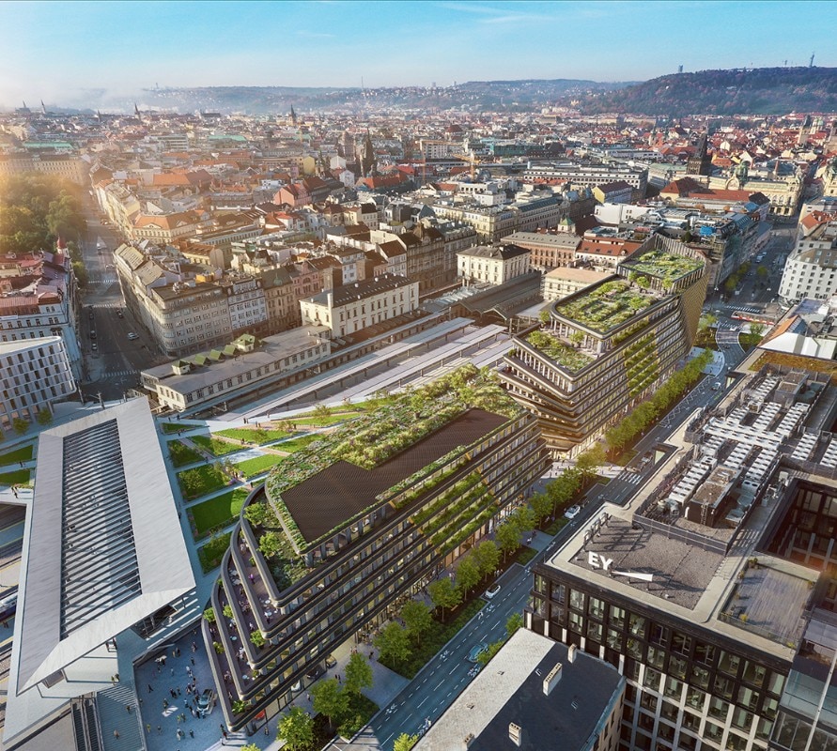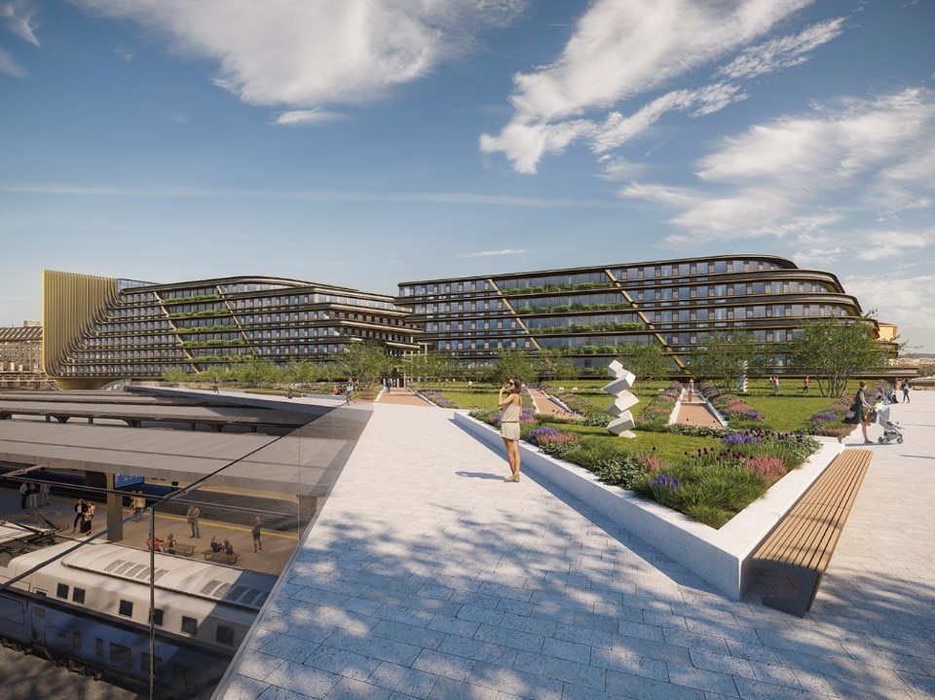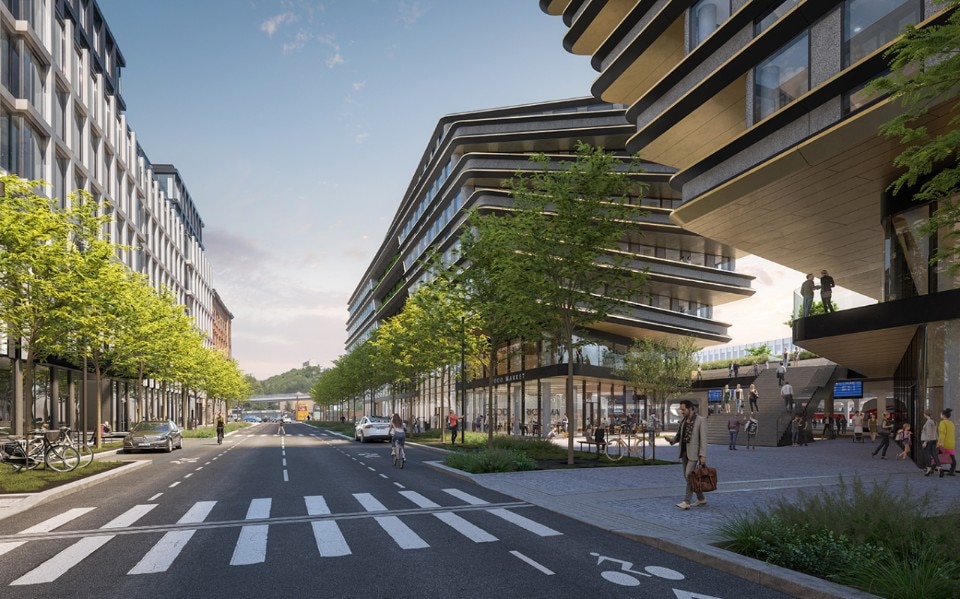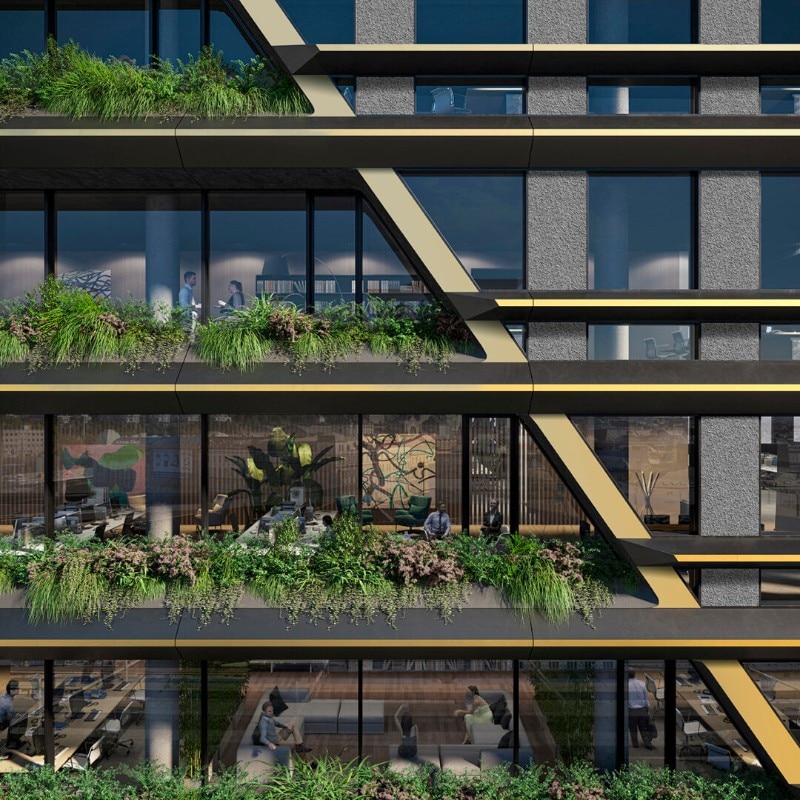In Prague, the Masaryčka Building – the 28,000 square meters project designed by Zaha Hadid Architects – is under construction. It replaces an existing car park and is expected to open in 2023, with a structure reaching seven levels towards its eastern section and nine at the western end. The prject aims to provide a new pedestrian route between the North and South of the city, linking Na Florenci Street and Hybernská Boulevard and enhancing the accessibility to the platform of city’s major transport hub.
The new urban layout will create a new public park over the railway tracks, as a welcoming gateway to the city providing the new district with shade and natural air purification. The plants will be irrigated by rainwater collection and the system will be supported grey-water recycling, in order to reduce water consumption.


