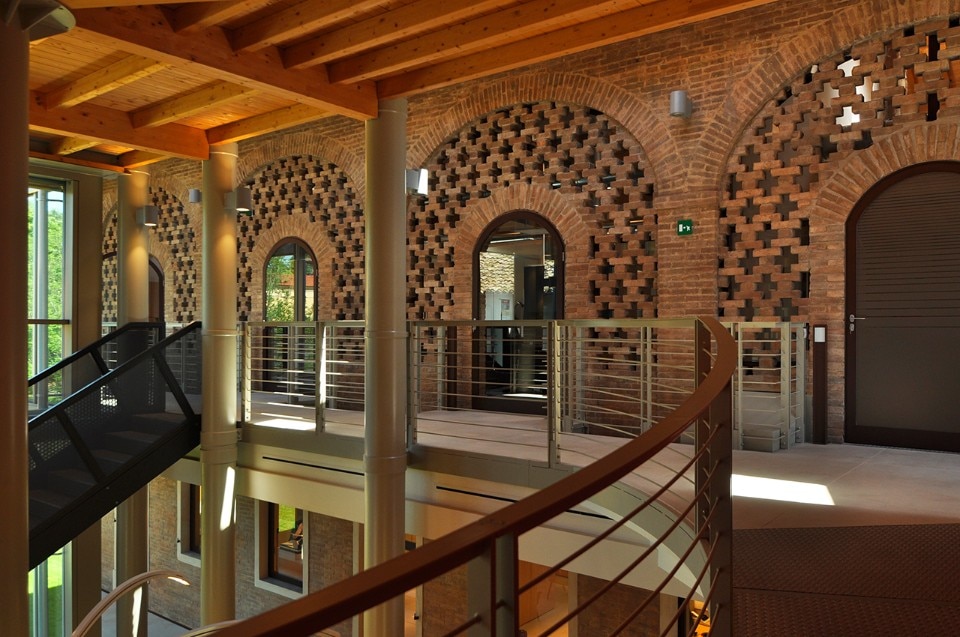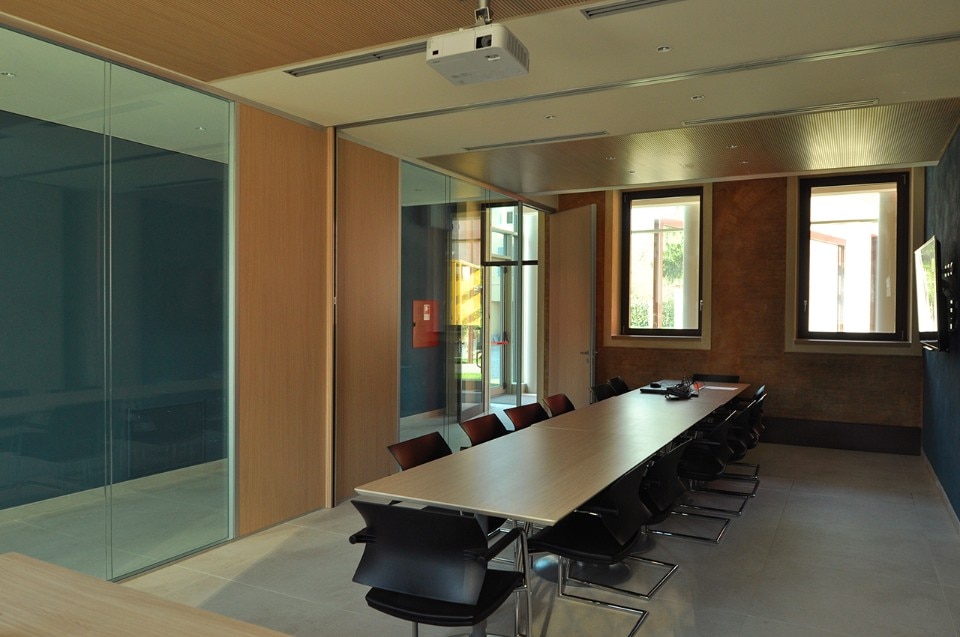Architect Paolo Bedogni has completed the restoration of the Fratelli Mutti headquarter. The Piazza neighbourhood is located at the foot of the hill between Montechiarugolo, Traversetolo and Basilicanova. It was on this patch of ground that – back in 1899 – the Fratelli Mutti tomato factory was built. The main focus of the project was to regenerate the historic brick structure, which represents an unique example of industrial archaeology. The finished design is the result of a stimulating process of development in which elements of the old and the new were brought together in a single mosaic of extraordinary functional importance to the company, restoring vitality to the abandoned area of the factory.
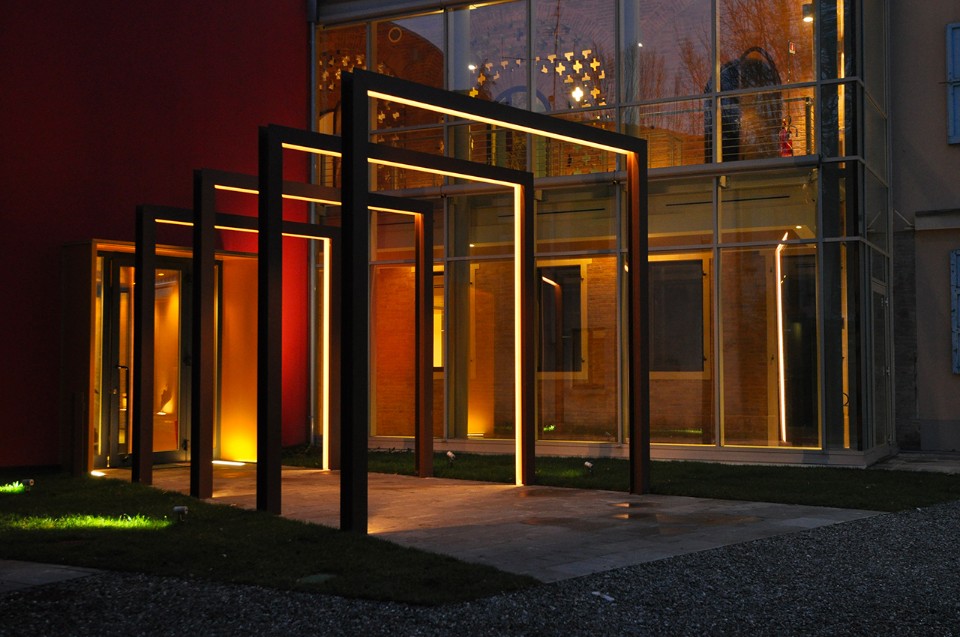
 View gallery
View gallery

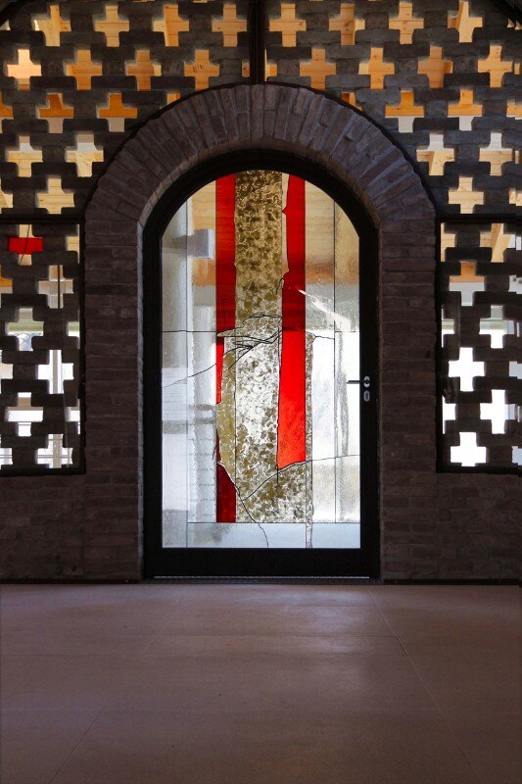
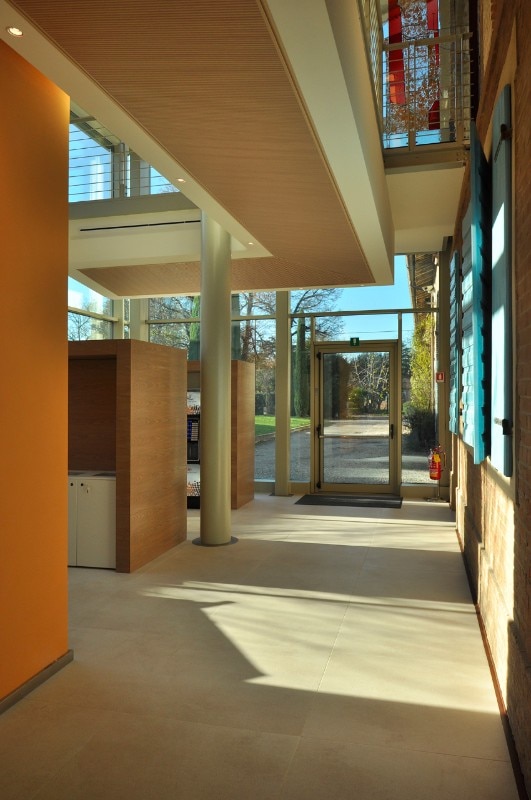
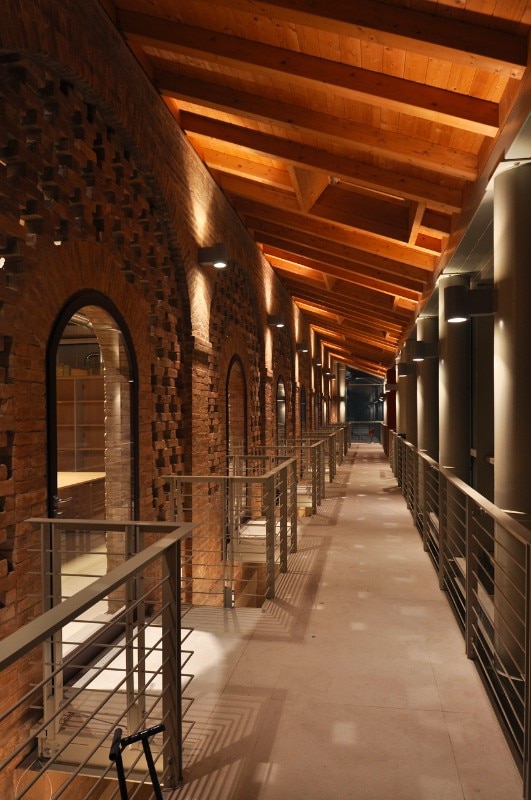
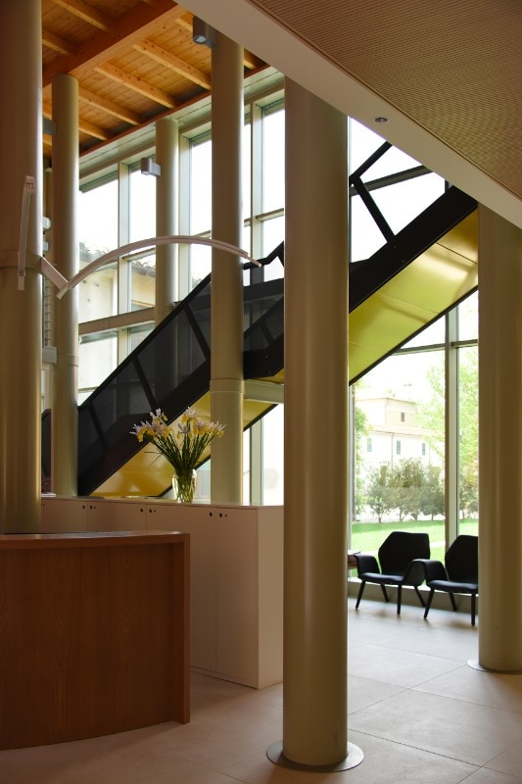
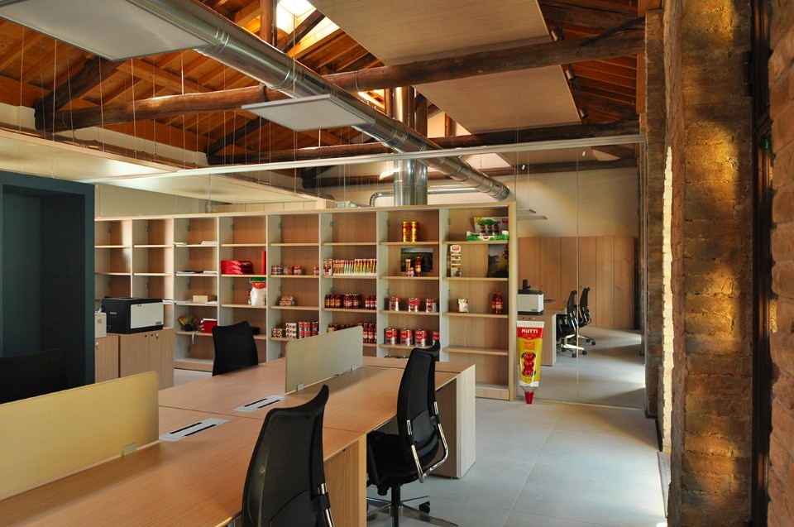
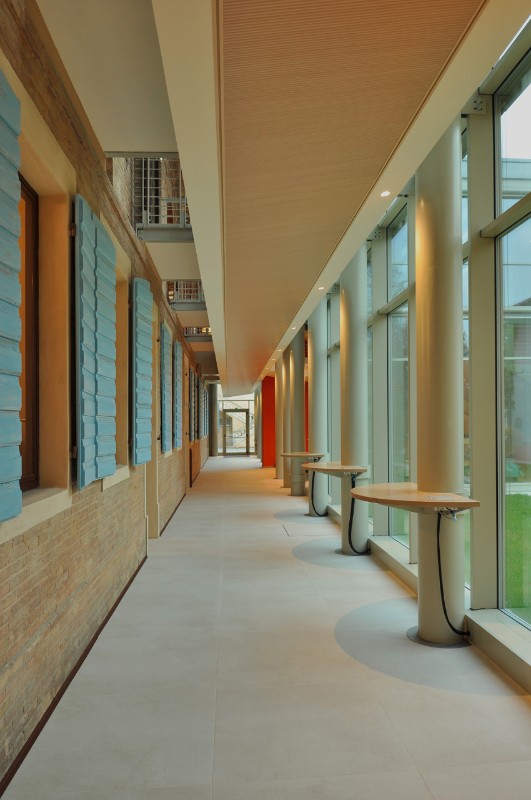
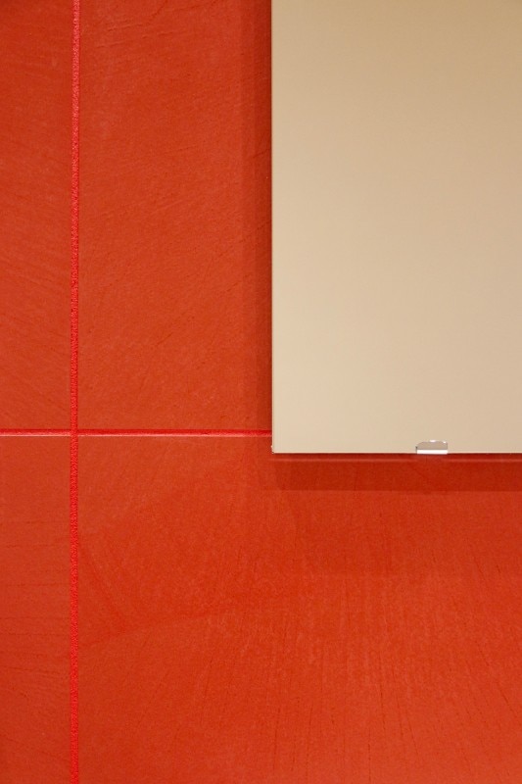
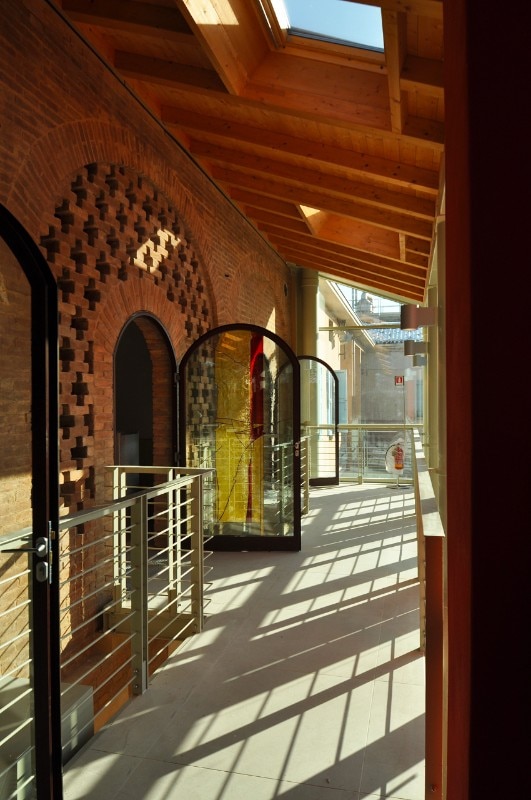
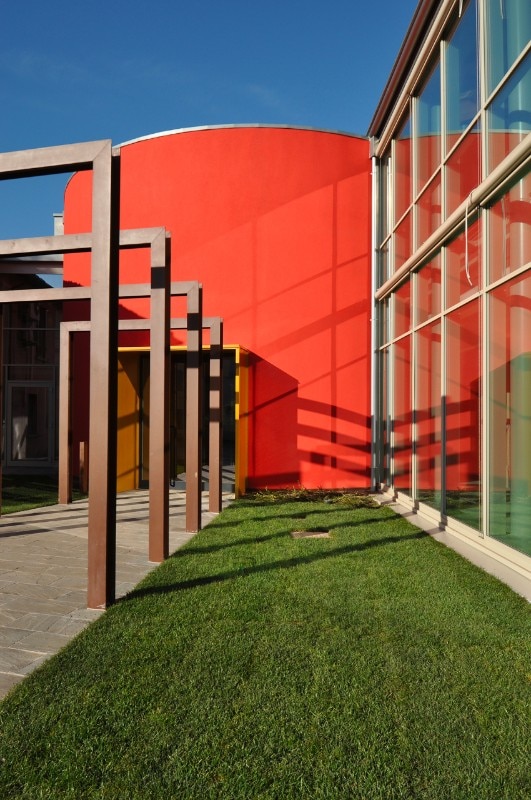










The entrance hall – the connective tissue and focal point of the place – is one of the most significant spaces in the entire building because it is here that people come and go, here that the company and all its staff mingle with the outside world. Particular emphasis is placed on the intersection of the various walkways, which intertwine and depart from this space. Indeed, the design is more complex and its various areas better-structured than a regular workspace. The project aspires to build a stimulating, exciting, creative working environment encapsulating the authentic spirit of this Italian brand.
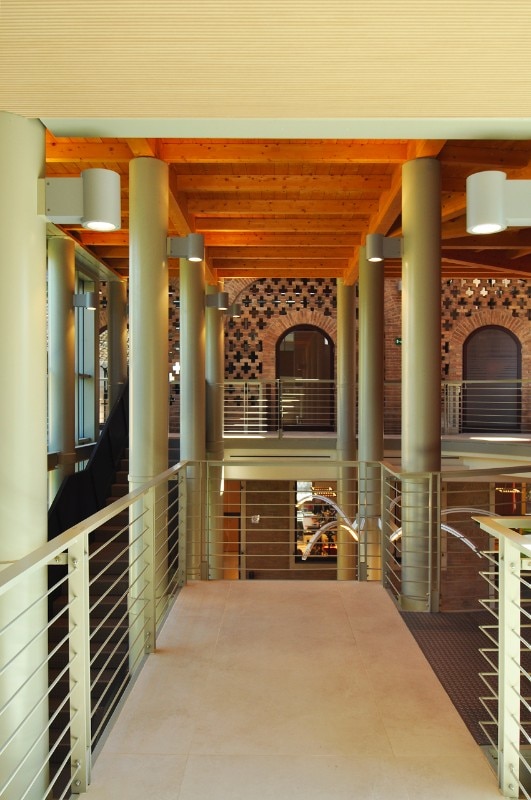
The design of the building places the relationship between architecture, tradition and sustainability centre stage, touching on themes spanning history, society, energy and landscape. The meticulous restoration of the complex, whose main architectural elements have been kept intact, means that it is now possible to undertake a sort of historic visit of the company. It is the building itself that, through its outer shell, encourages the visitor to explore with interest, their gaze drawn to the variety of areas and heights as they discover elements that evoke the company’s historic identity: the colours, the materials, the brick openwork jalousies. The glass walls in the hall look out onto the relaxing green of a large garden, allowing a glimpse of the cultivated fields of the Parma plains.
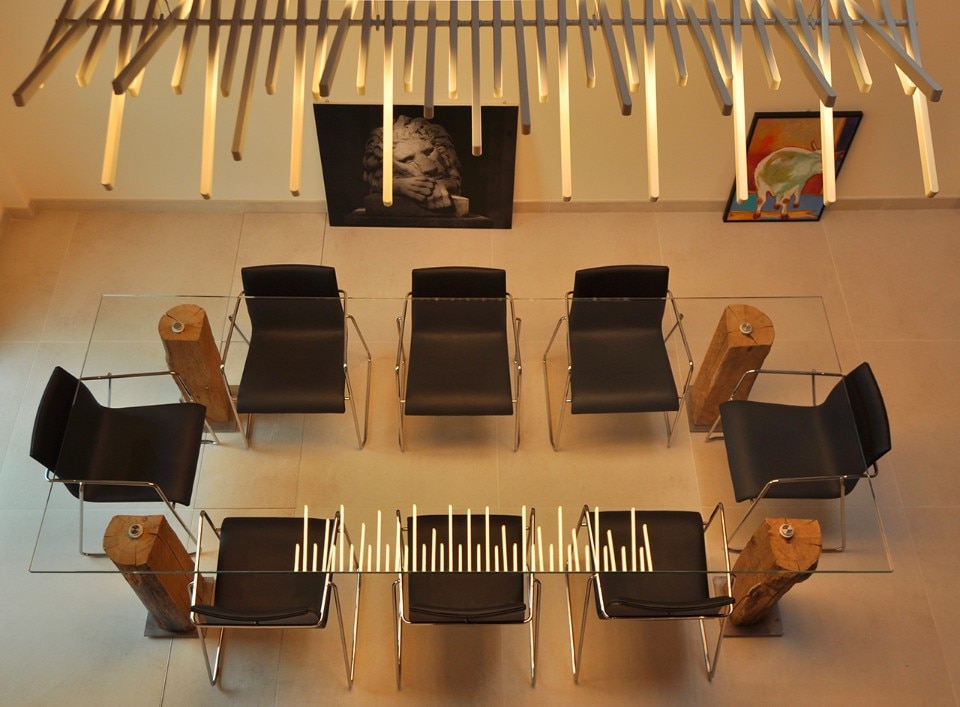
- Project:
- Restoration of the headquarter Fratelli Mutti
- Venue:
- Montechiarugolo, Italy
- Program:
- headquarter
- Architect:
- Paolo Bedogni
- Ceramic materials:
- Casalgrande Padana
- Completamento:
- 2017




