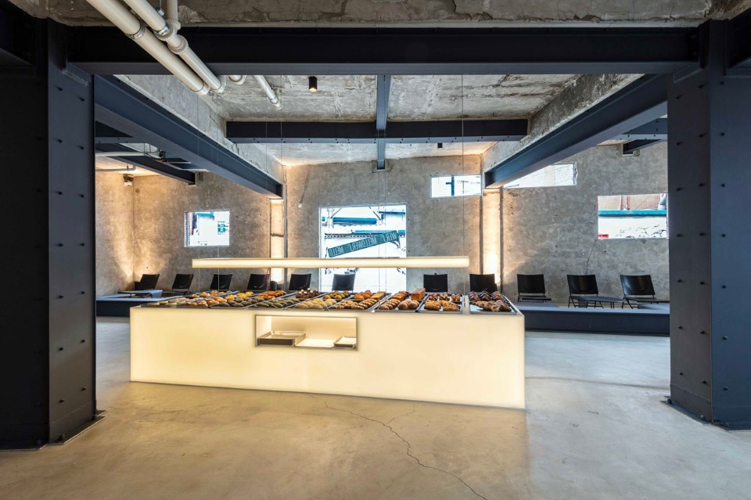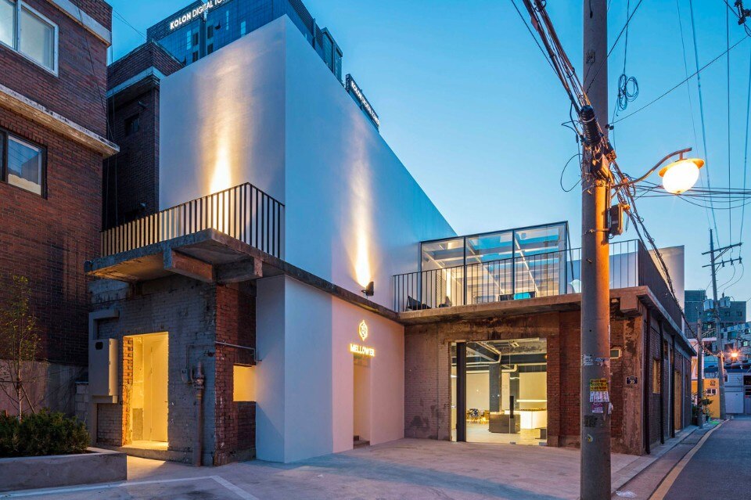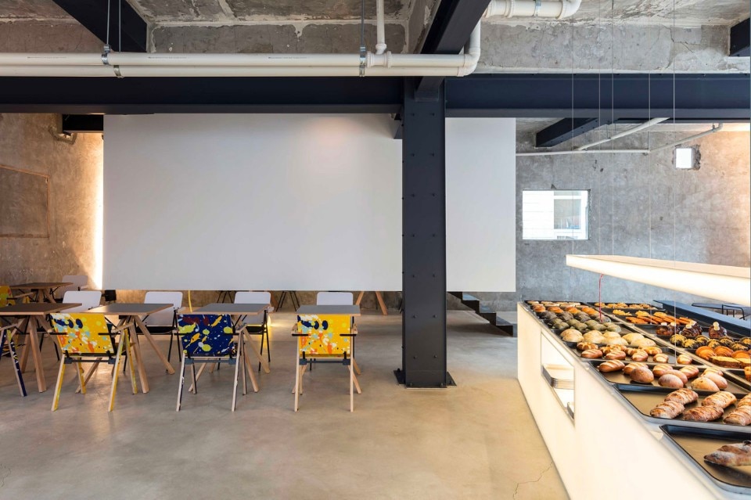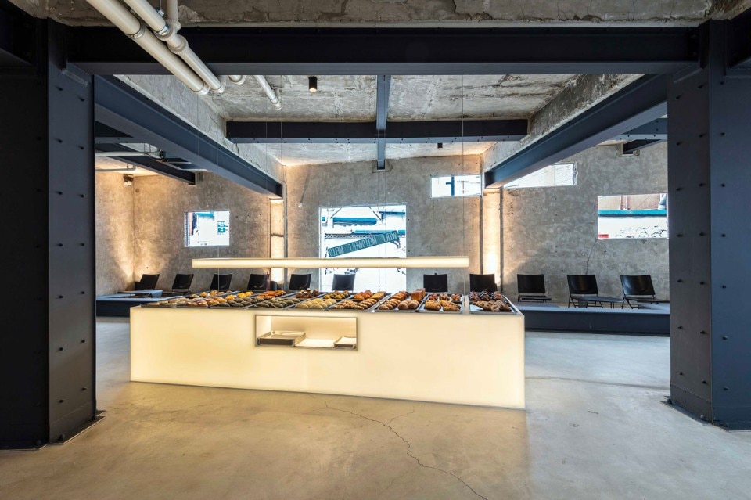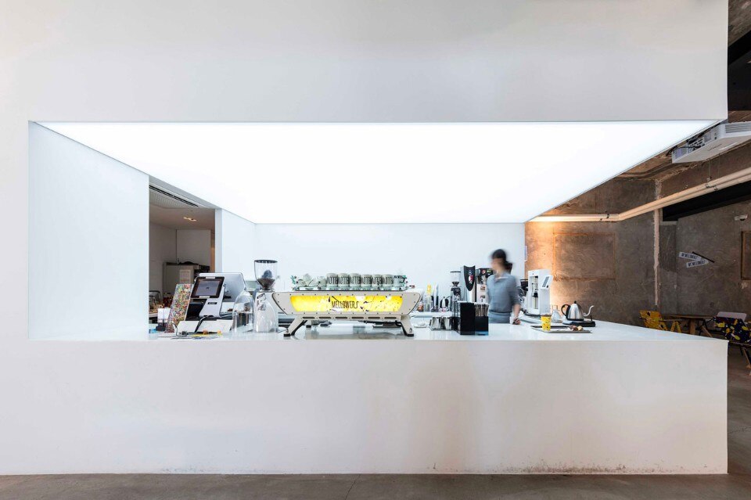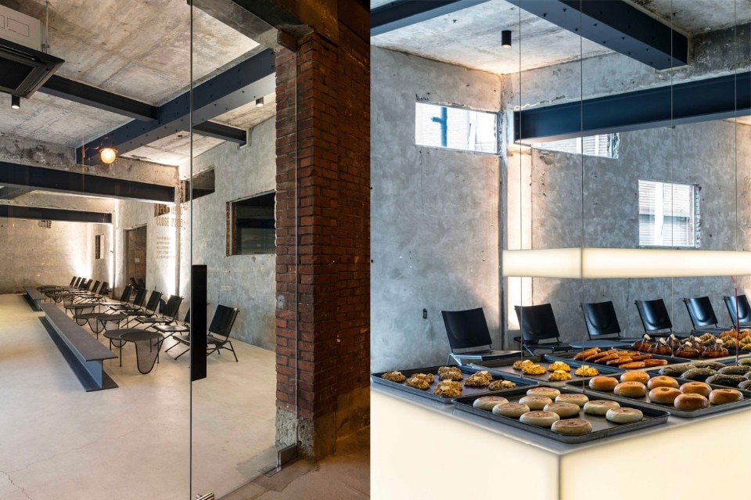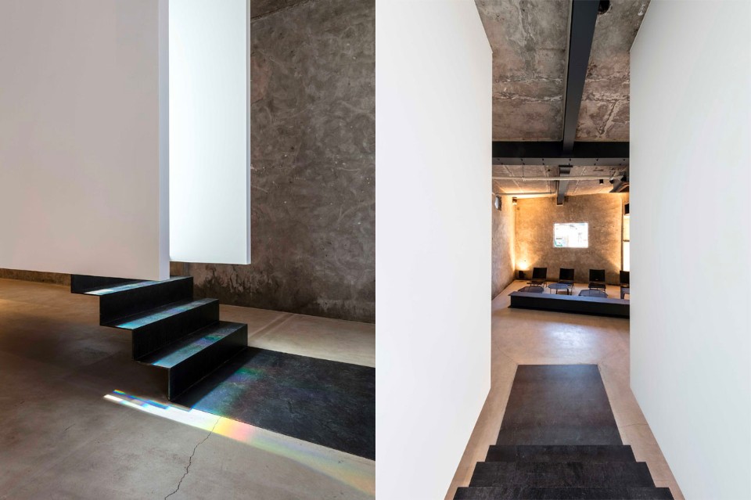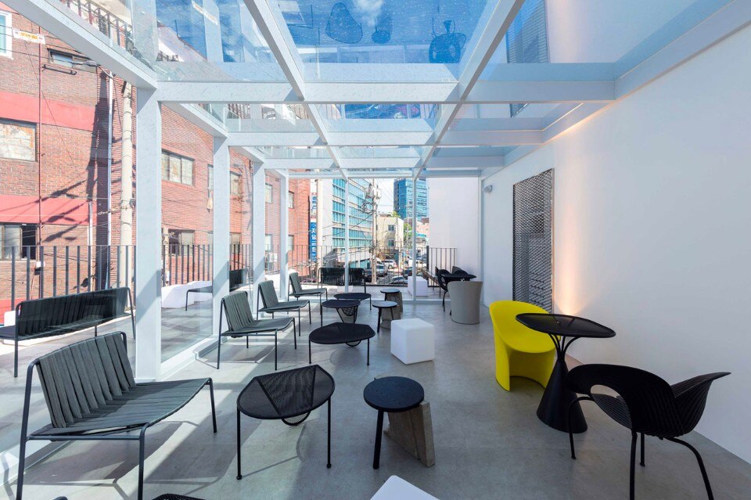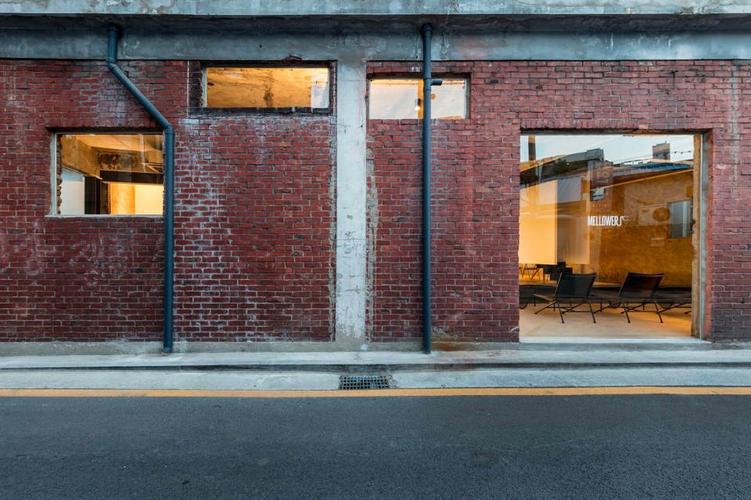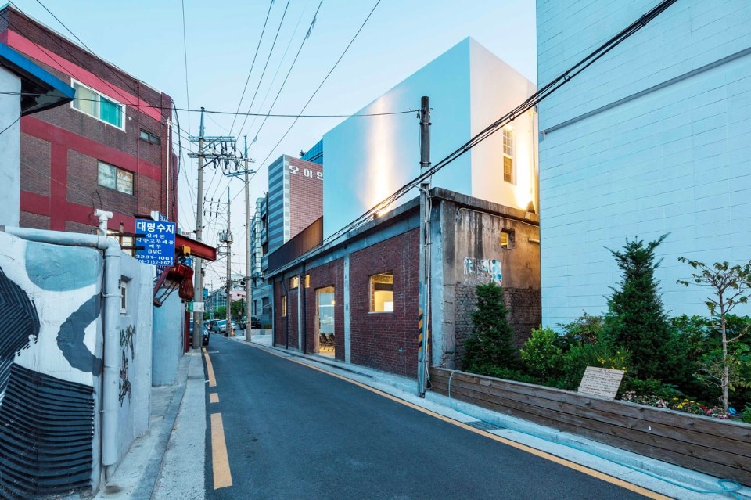
 View gallery
View gallery
The main concept was to rejuvenate a former dyeing factory, without touching the existing architecture. The designers added two white boxes connecting the tow floors of the building, and containing the main features of the brand. The first box connects the ground floor – with the bar and the roasting room – with the second floor, hosting the academy and office spaces. Another independent box was placed in the bakery’s kitchen.
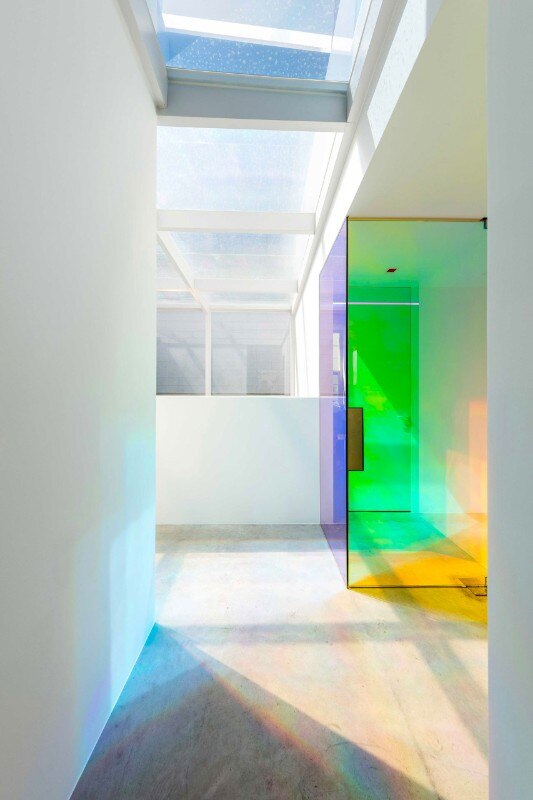
Mellower Korea, Seongdong-gu, Seoul, South Korea
Program: cafe and bakery
Architects: NBDC – Nordic Bros. Design Community
Team: Yong-hwan Shin, Hanna Park
Local architects: TSA Architects
Contractor: ID STUDIO
Site area: 337 sqm
Ground floor: 224 sqm
First floor: 156 sqm
Completion: 2017




