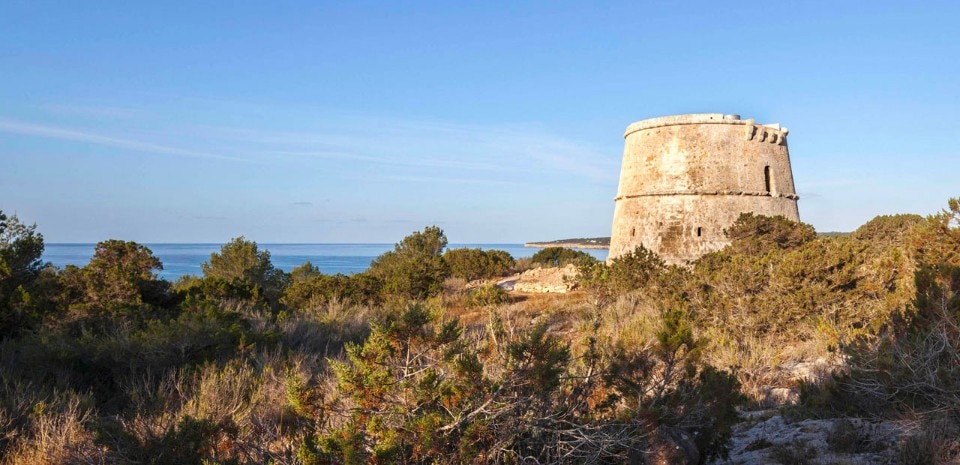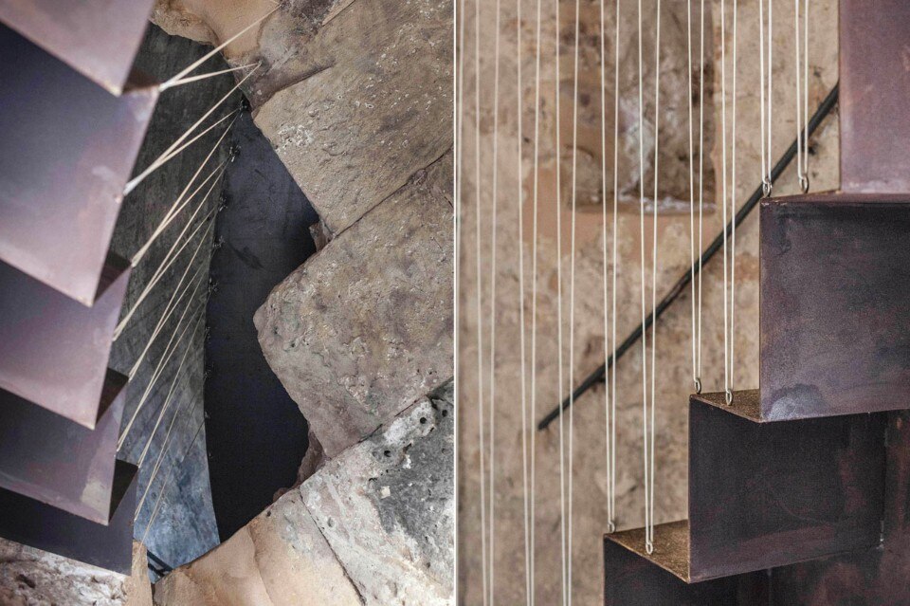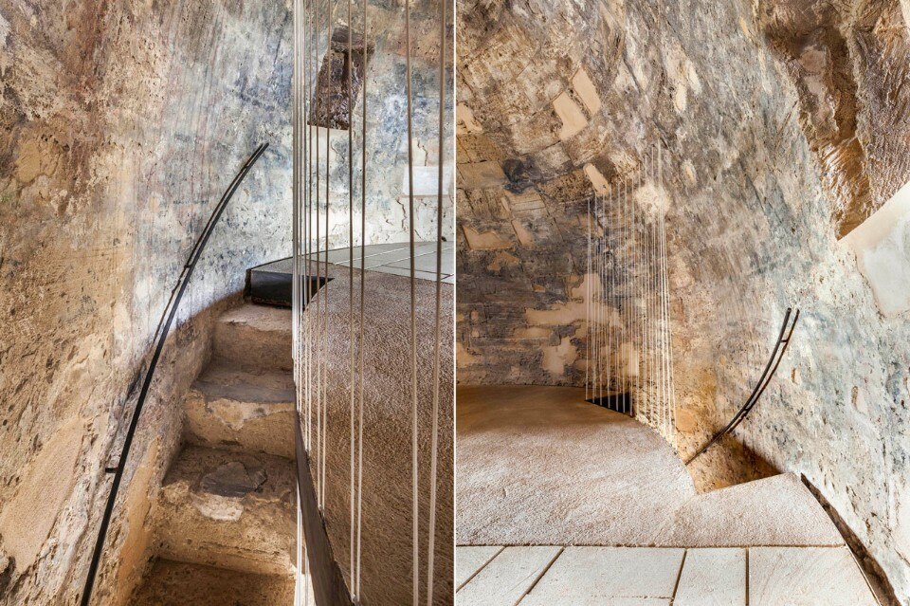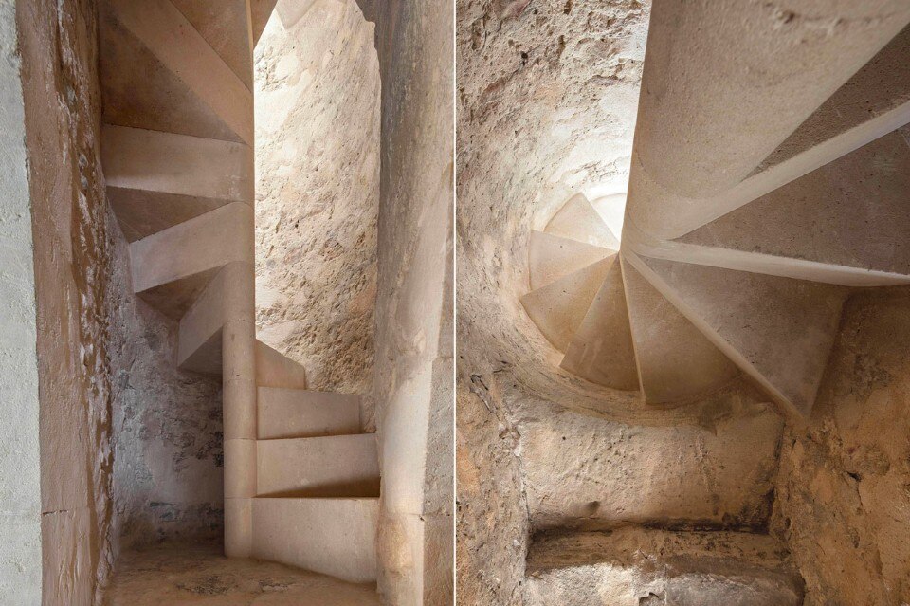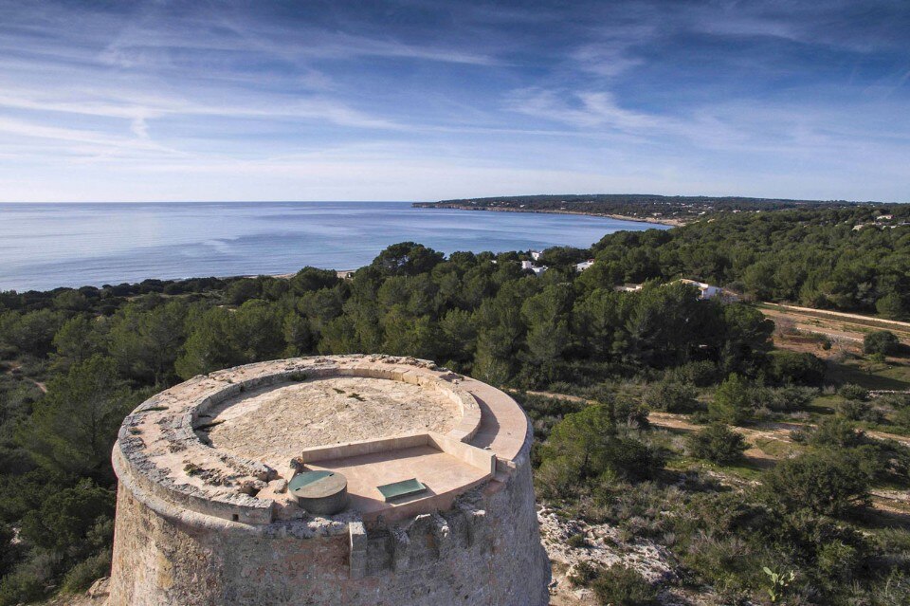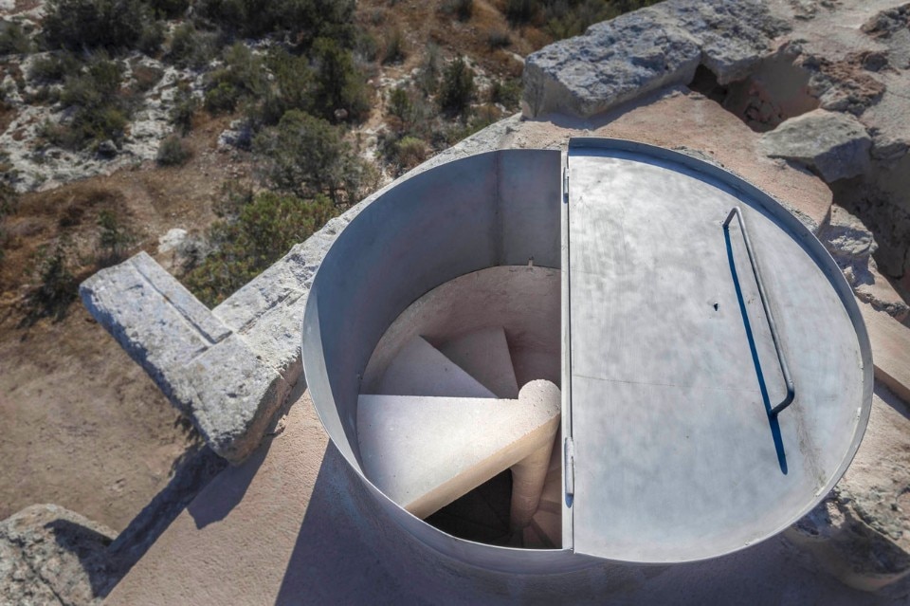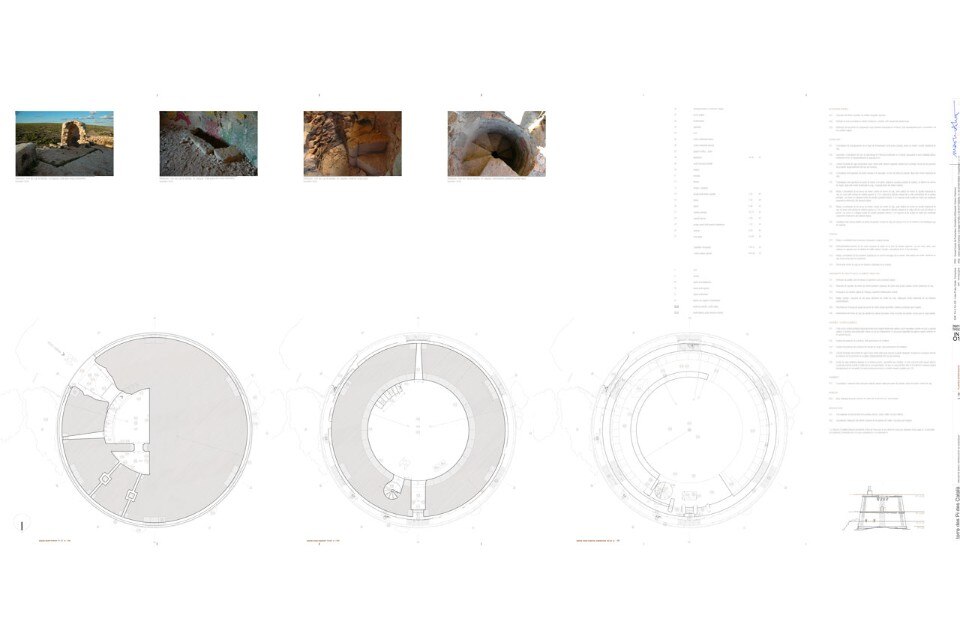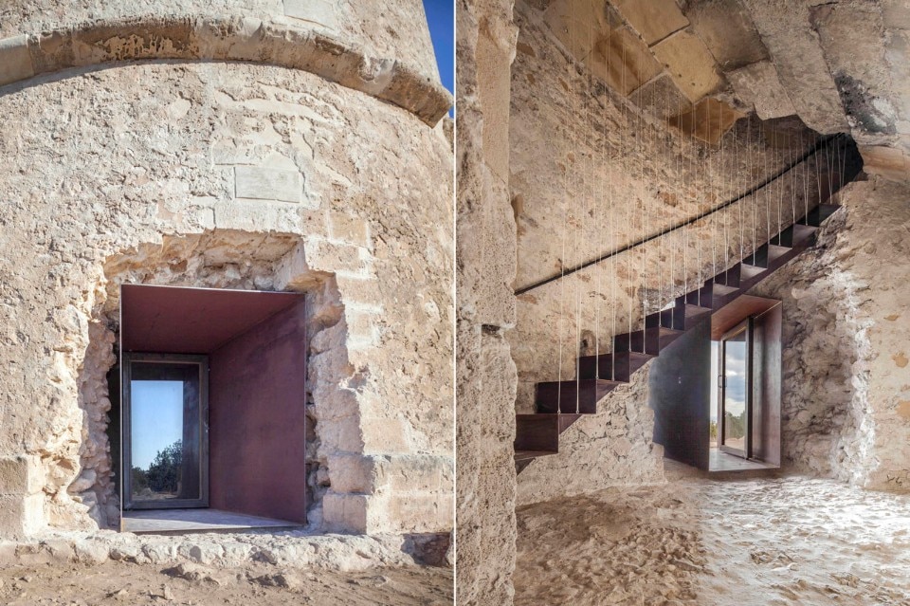
 View gallery
View gallery
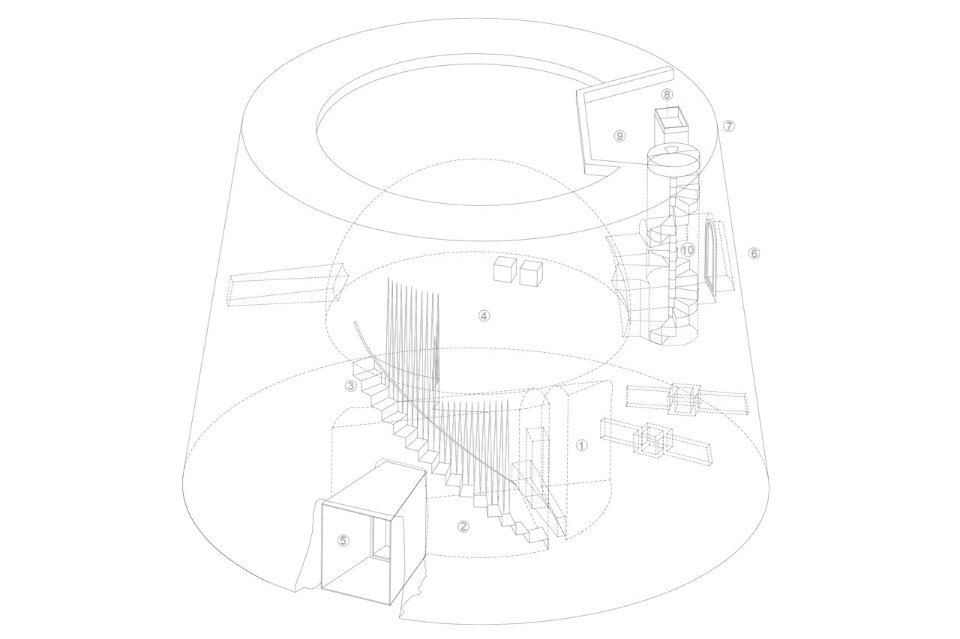
/Users/estudiEPDSE/Desktop/161110_TPDC_PLAFÓ PREMIS COAIB.dwg
Marià Castelló Martínez, Torre des Pi des Català, axonometric view
For carpentry and other protection elements that did not exist at the time of the original construction, other materials such as corten steel have been used and have been placed, using dry construction to emphasize even more its contemporary and probably ephemeral character. On the platform of the deck were removed shrubs and other vegetation that compromised the watertightness. Also at this higher level, it was wanted to manifest the footprint of the old “garita” that protected the access to deck and from which the machicolation could be used.
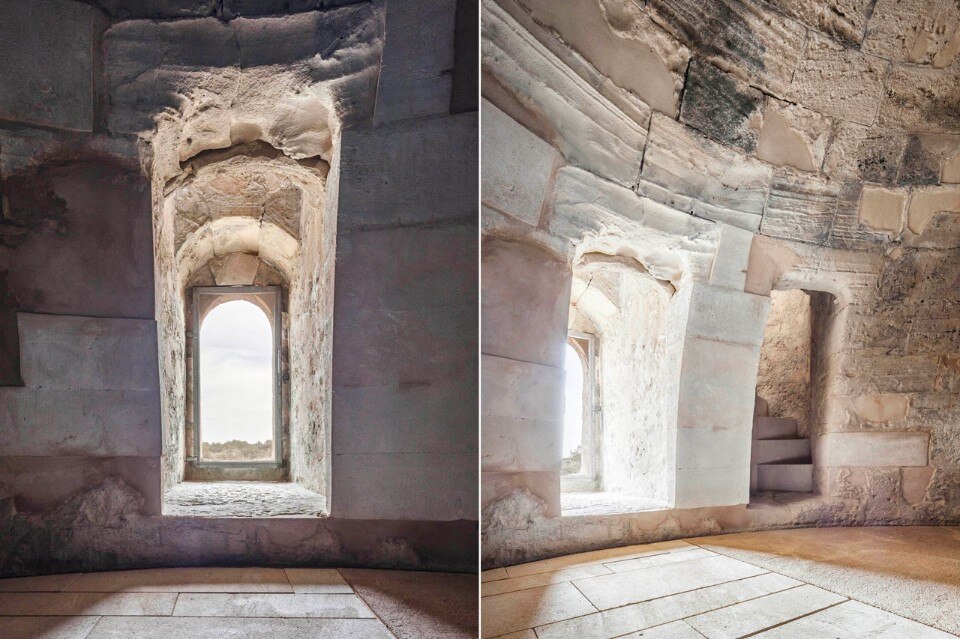
Torre des Pi des Català, Formentera, Spain
Program: monument renovation
Architect: Marià Castelló Martínez
Engineering: Xico Ribas
Structural engineering: Ferran Juan
Archaeological monitoring: María José Escandell
Collaborators: Marga Ferrer, Natàlia Castellà y Jaume Escandell
Contractor: Refoart S.L.
Area: 232,92 sqm
Completion: 2016


