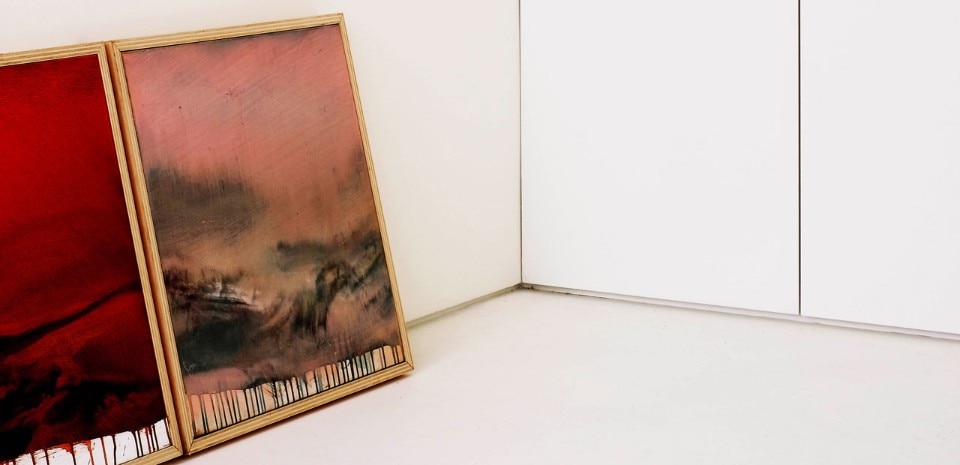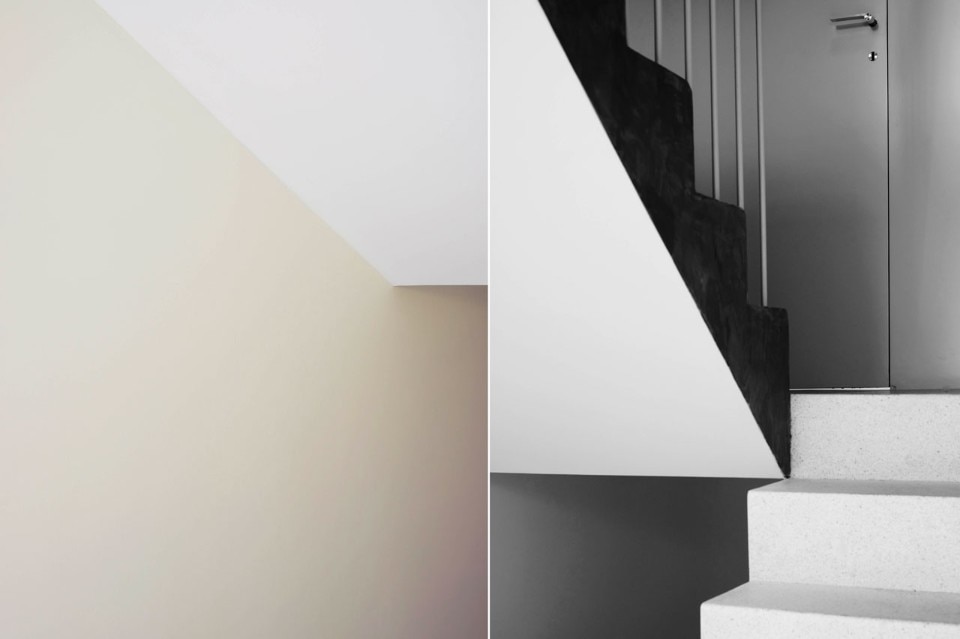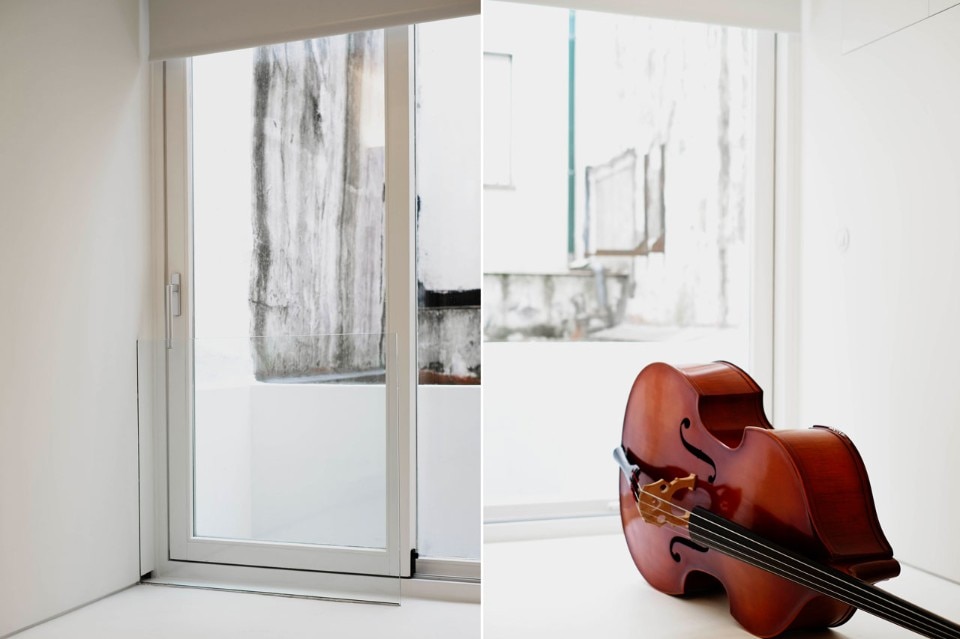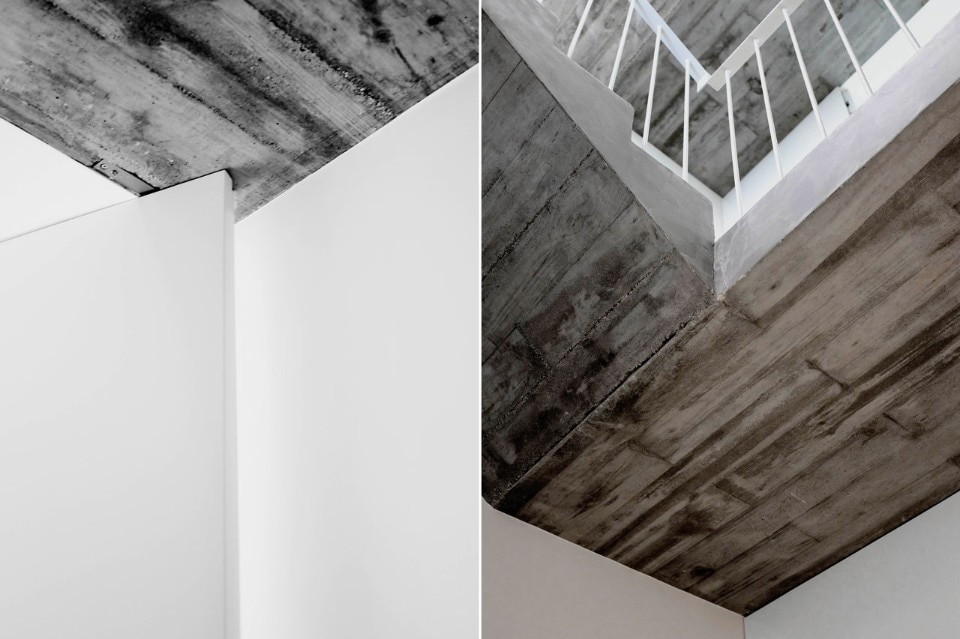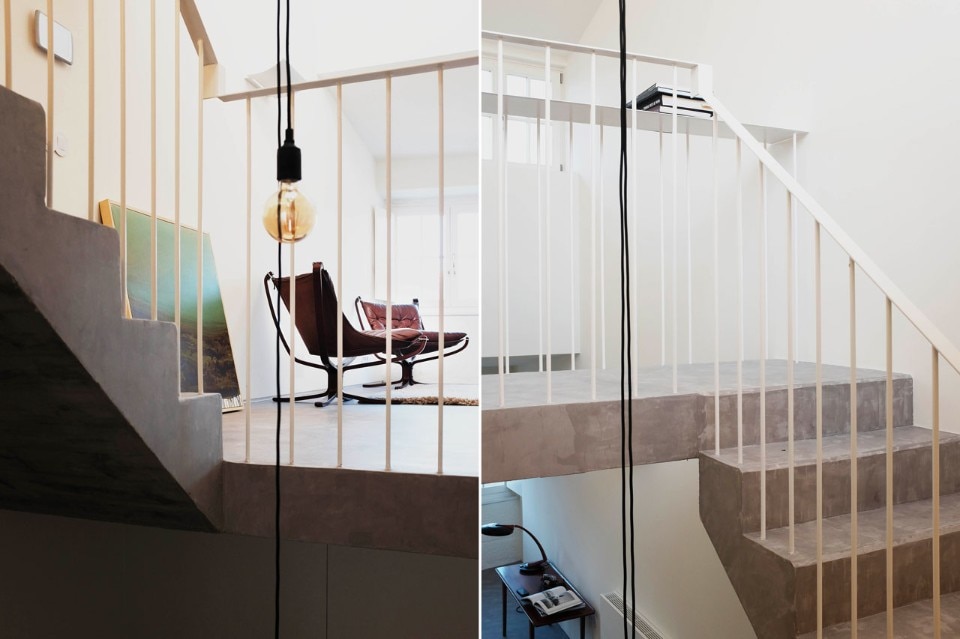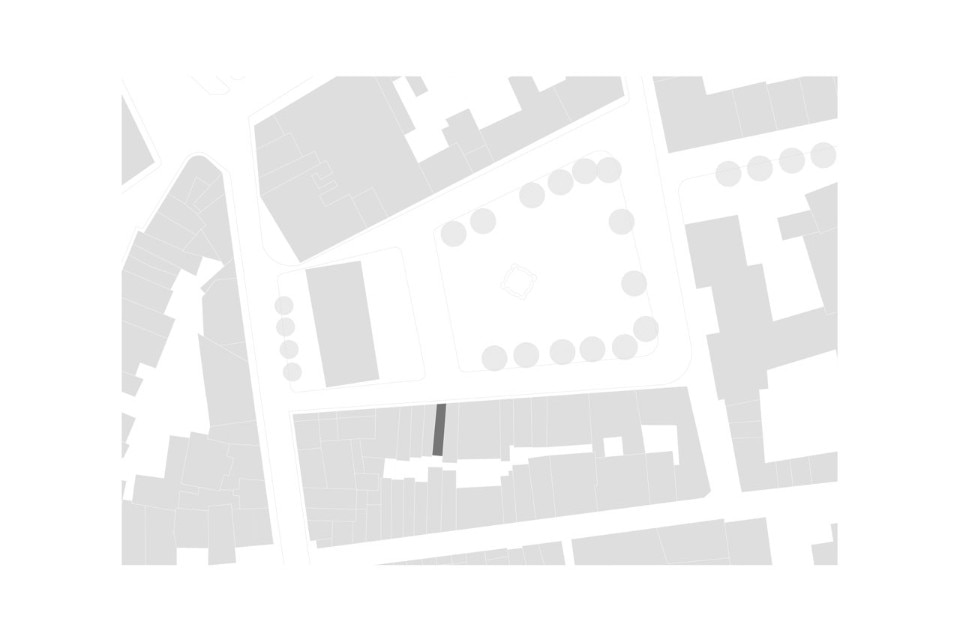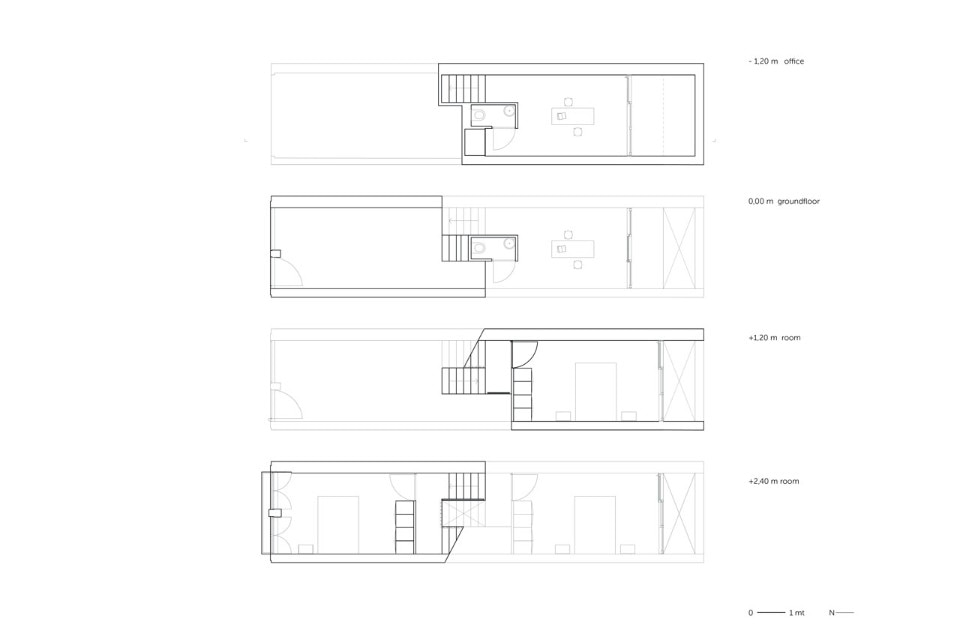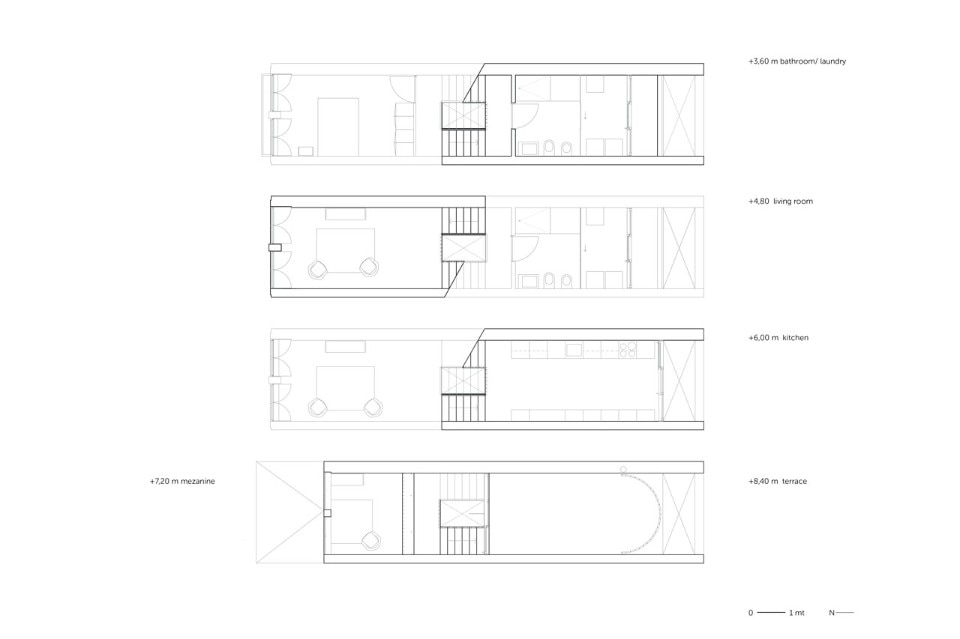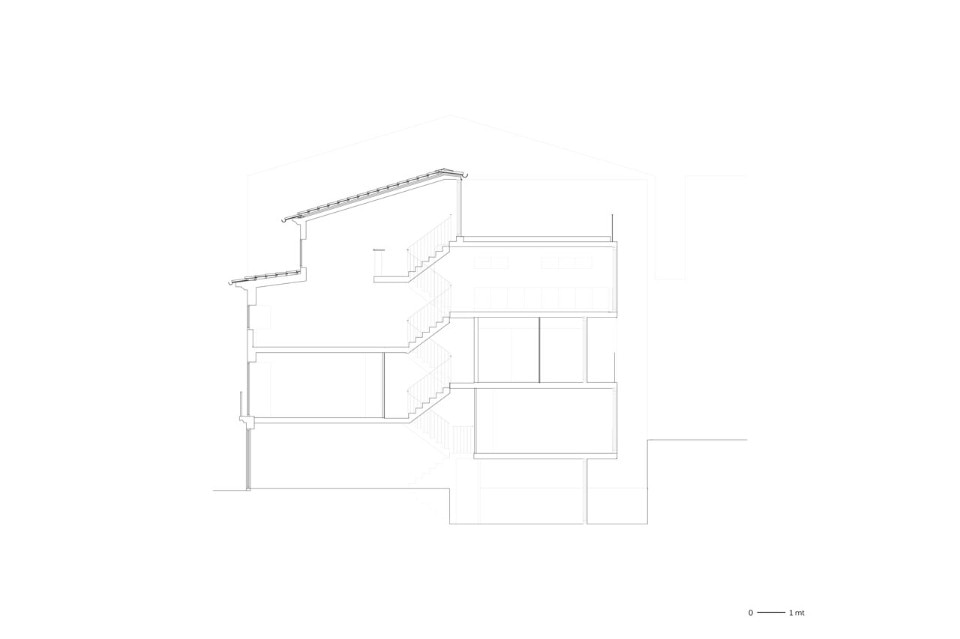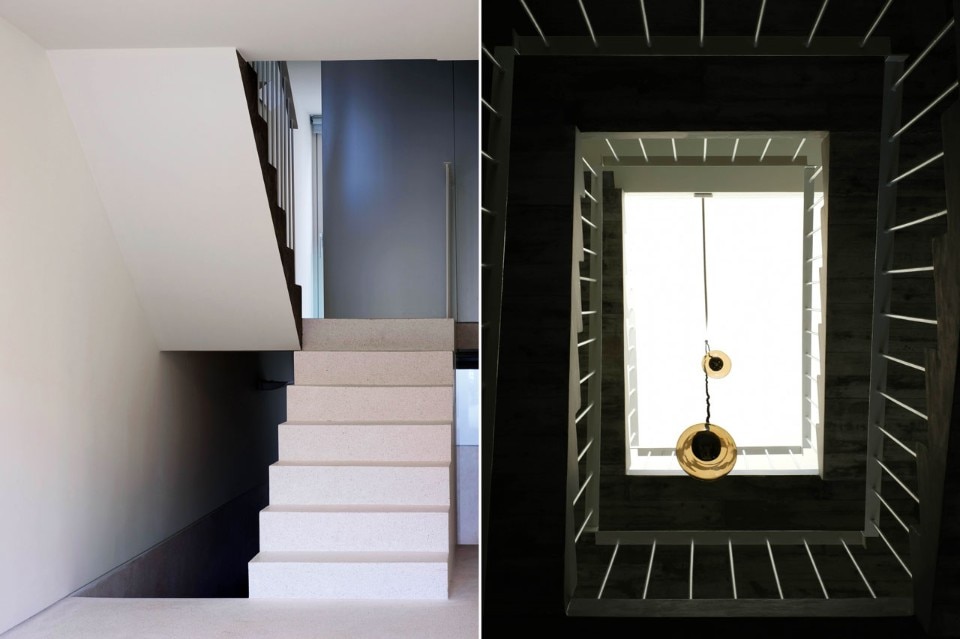
 View gallery
View gallery
It was explored a sense of light anchored to the vertical acesses organized through half floors. The typology defines itself through programatic affinities at each half distance, defining the public and private uses through materiality and light geometries.
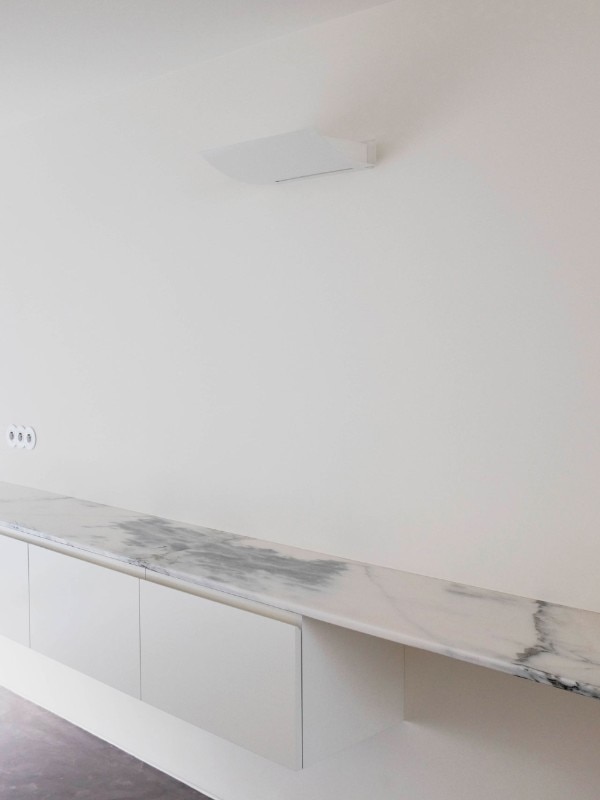
2,80 mt width house, Braga, Portugal
Program: apartment
Architect: Martins Architecture Office
Design team: José Martins, Marta Machado, Ivo Vaz Barbosa
Contractor: Pedralbet construções
Area: 152,88 sqm
Completion: 2017


