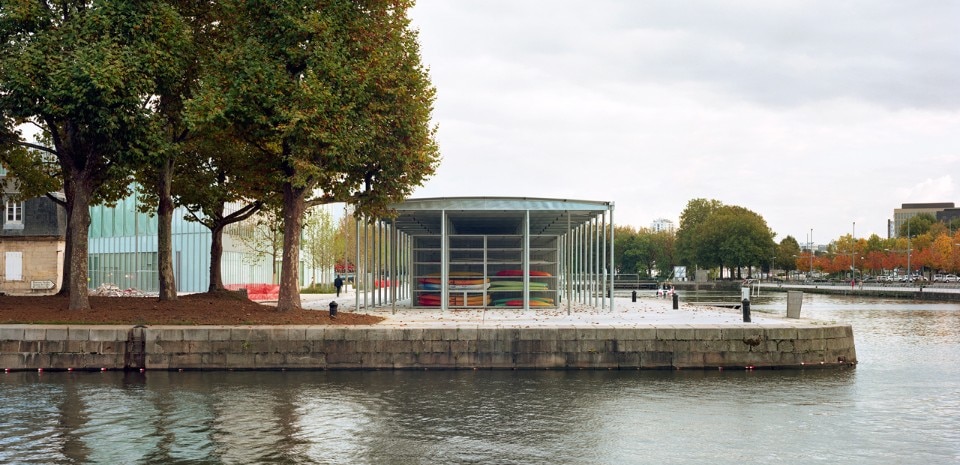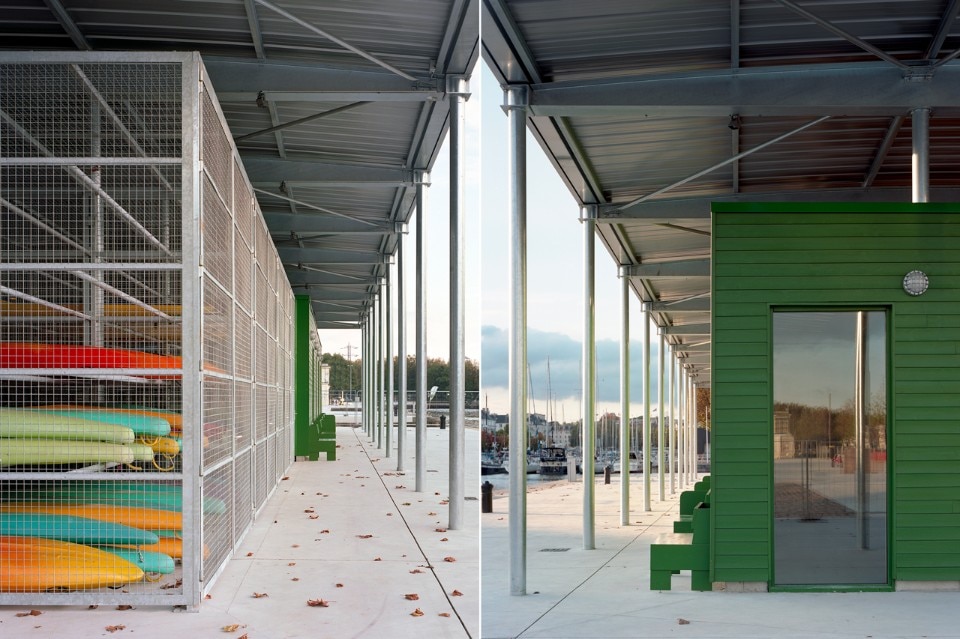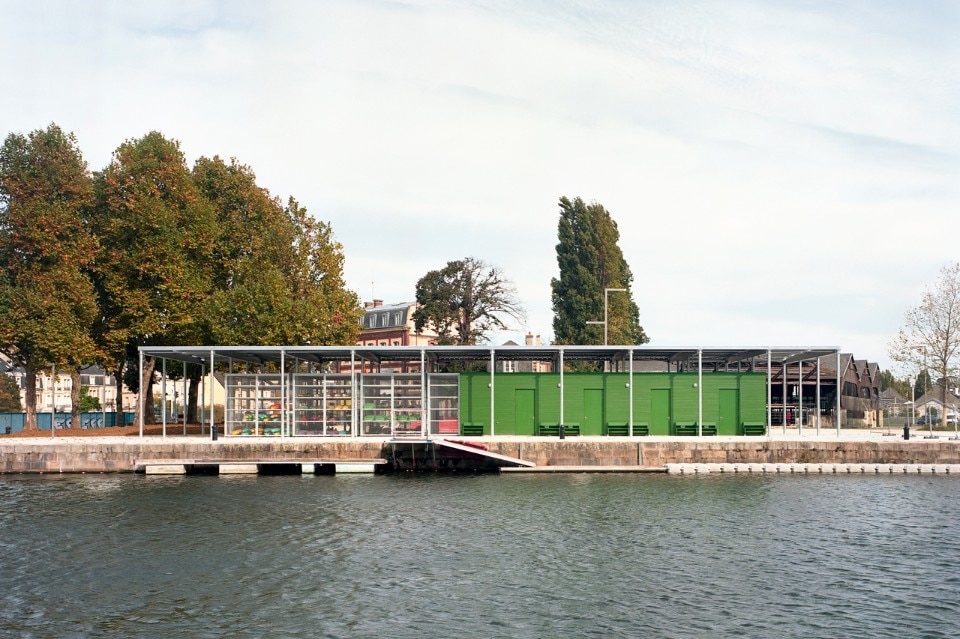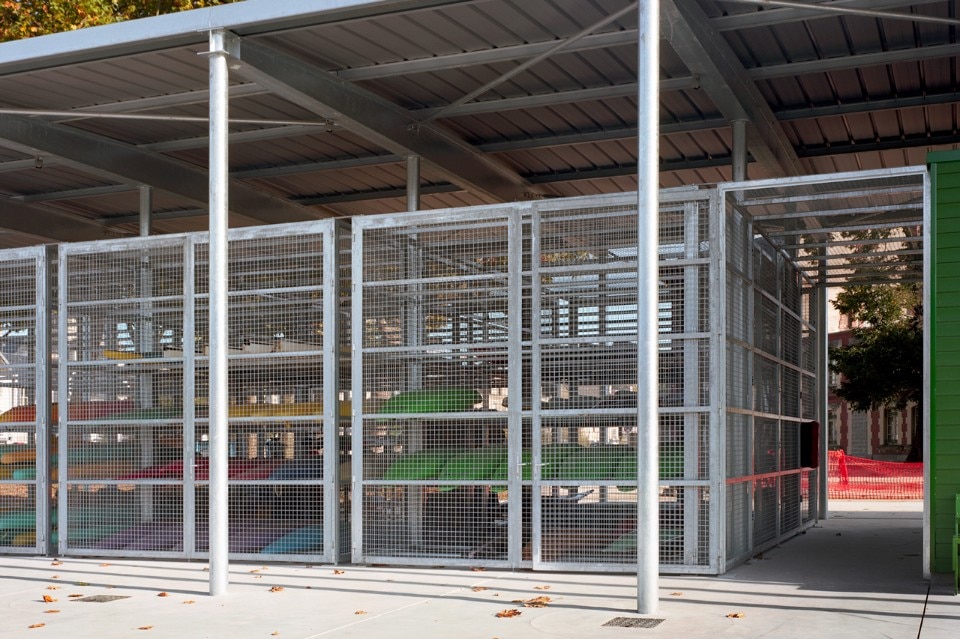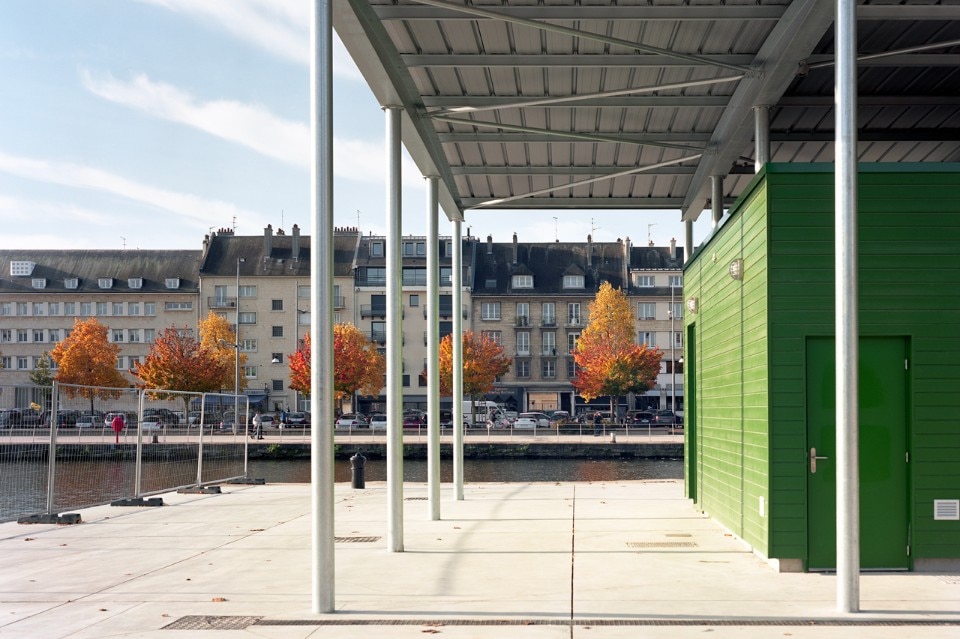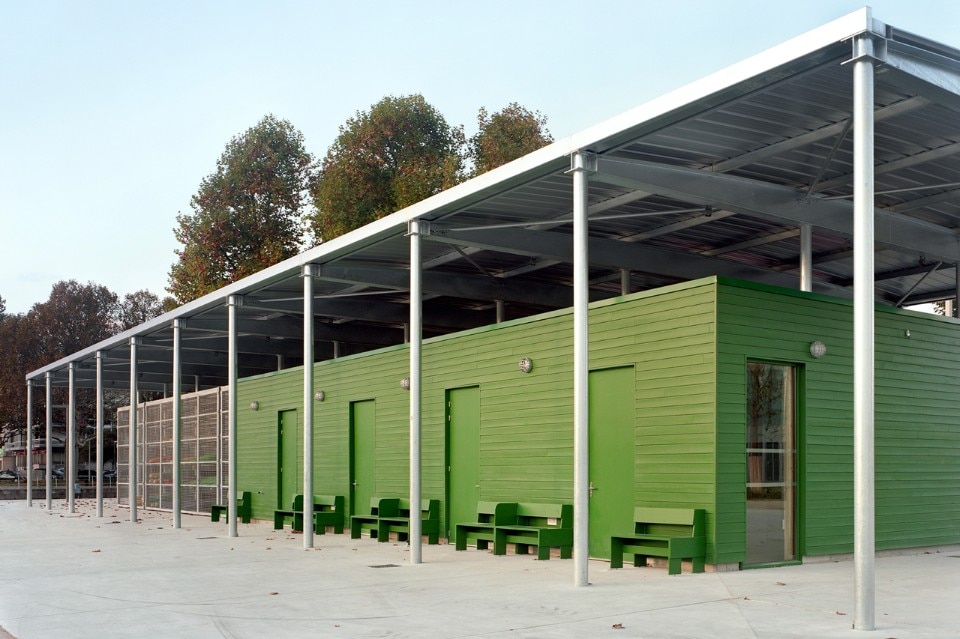
Hewing to a generous but constraining orthogonal system (4 meters), which gives it the capacity to house a large number of activities, the purpose of this kayak club is twofold: to satisfy the requirements of the program for such a facility and to serve as a sheltered public space. Its broad covering structure enjoys double exposure. There is no limit on the ground indicating the perimeter of the public space. A protected peripheral walkway serves strollers as well as the users of the kayak club.
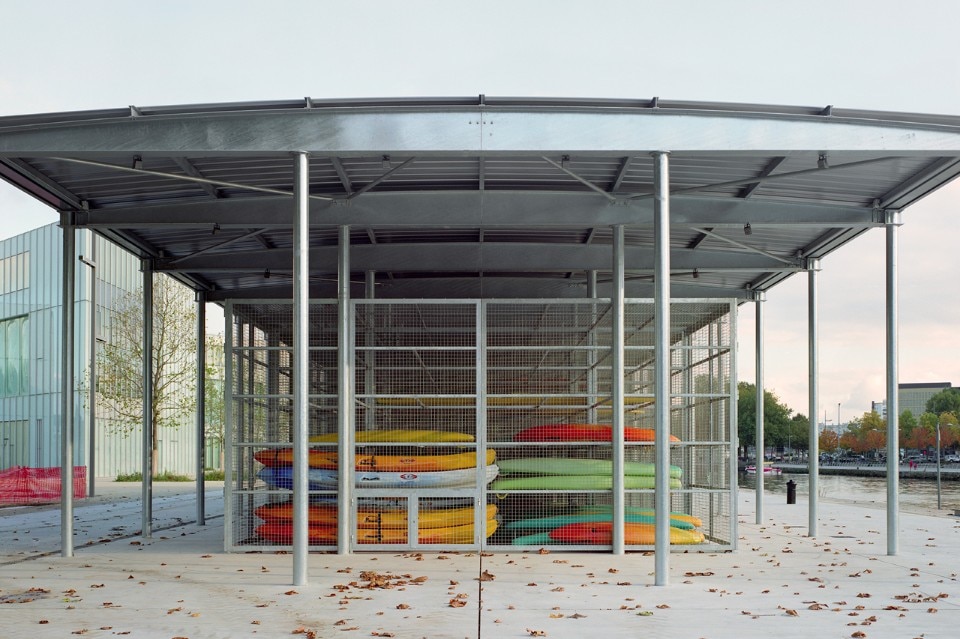
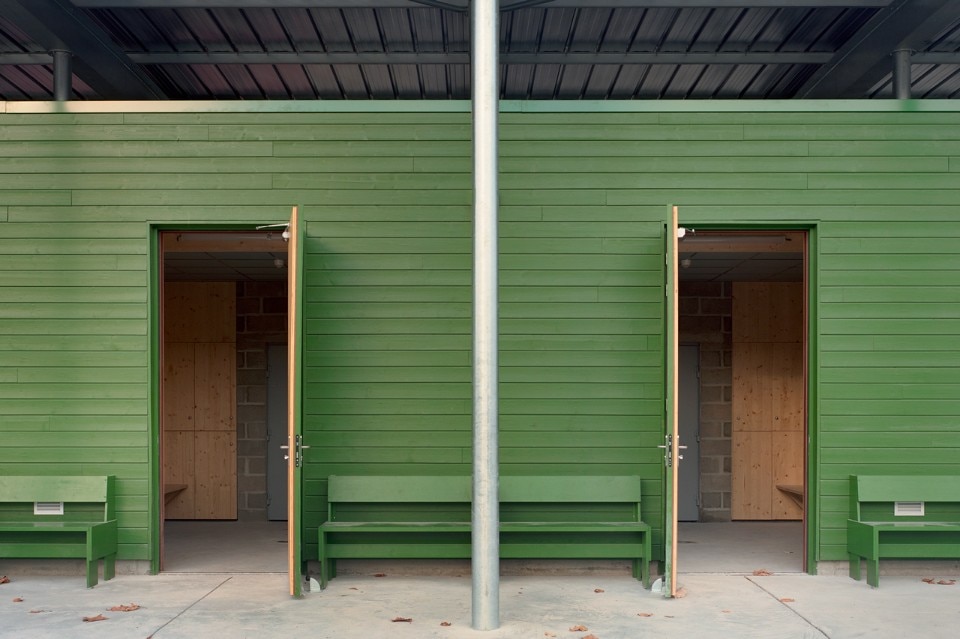
Kayak Club, Caen
Program: sport centre
Architect: Inessa Hansch architect
Area: 432 sqm
Completion: 2016


