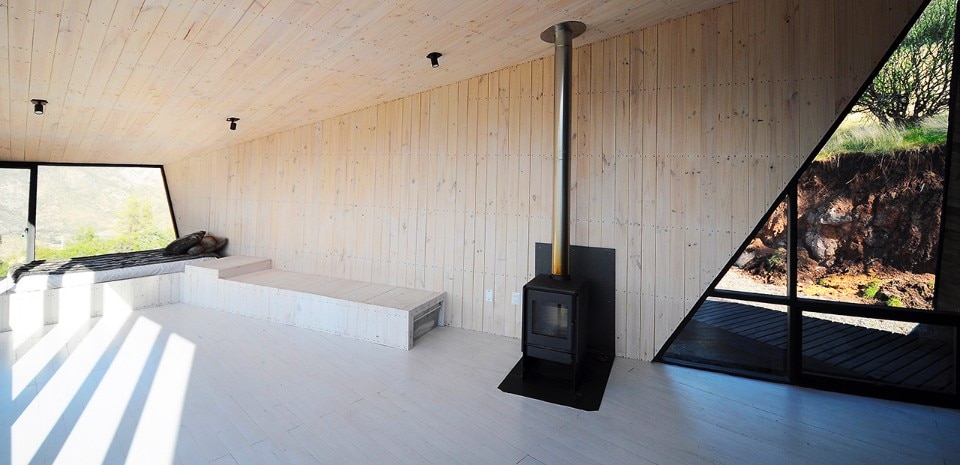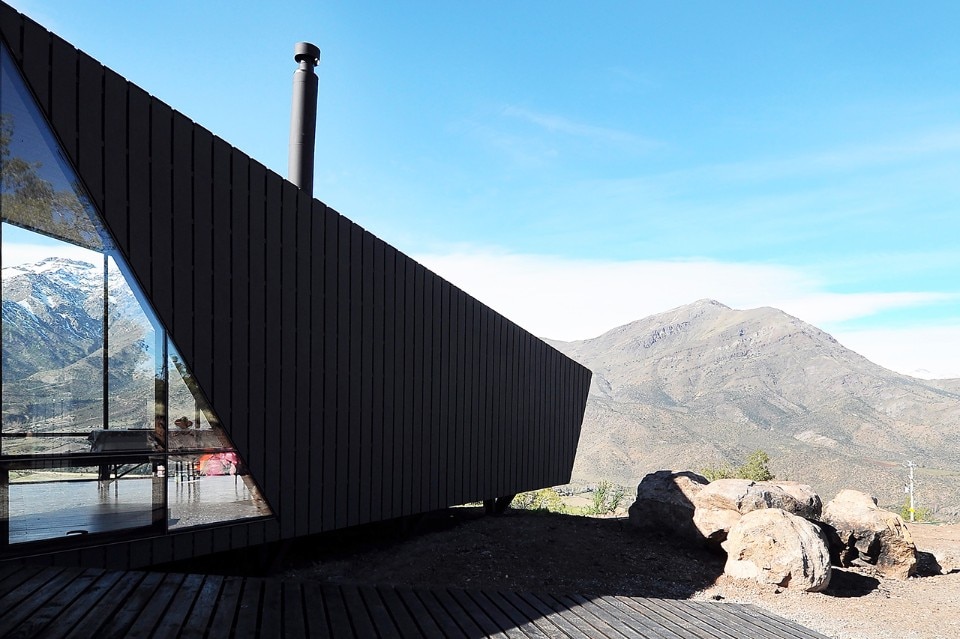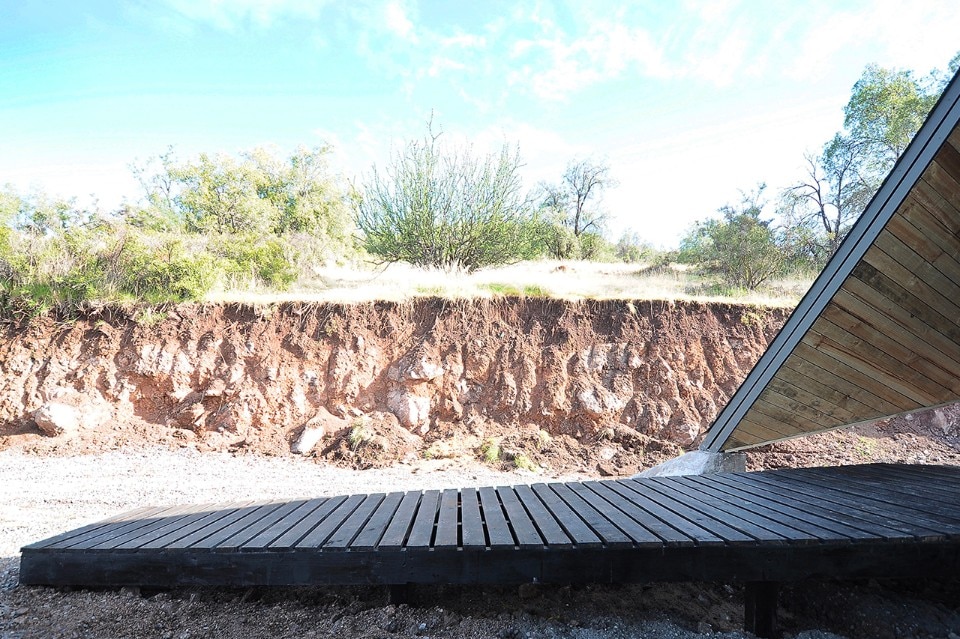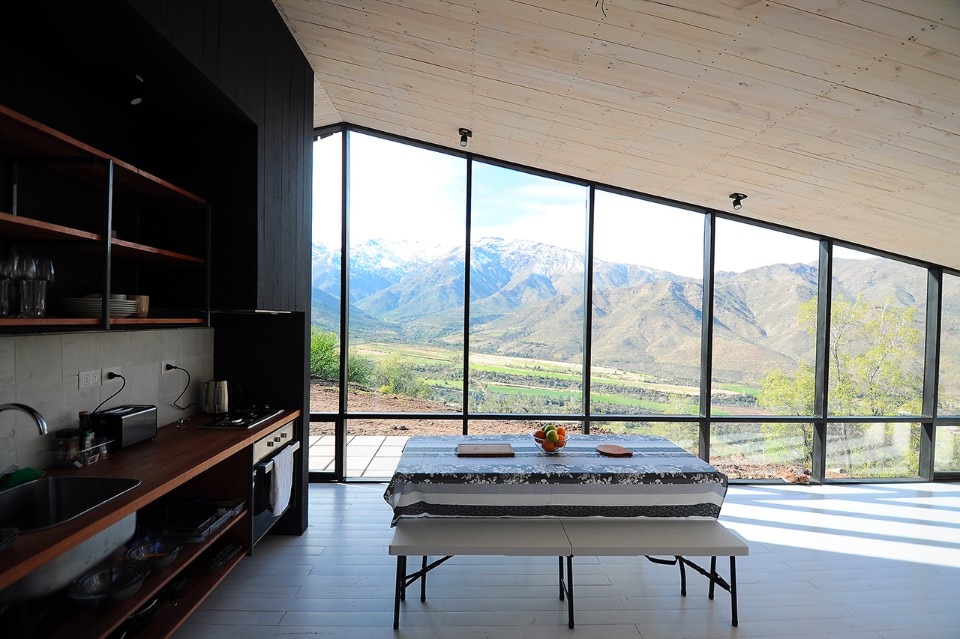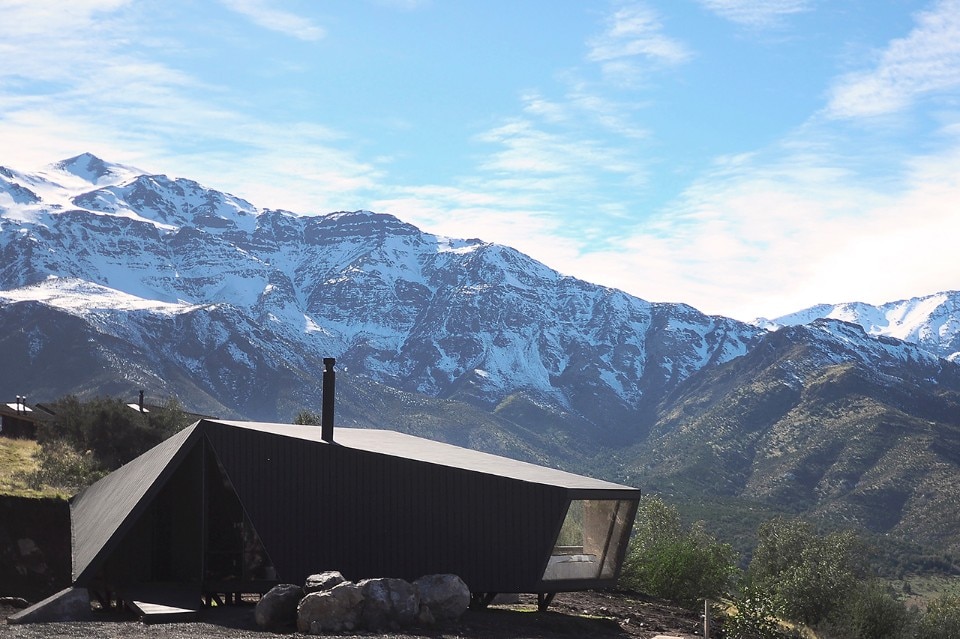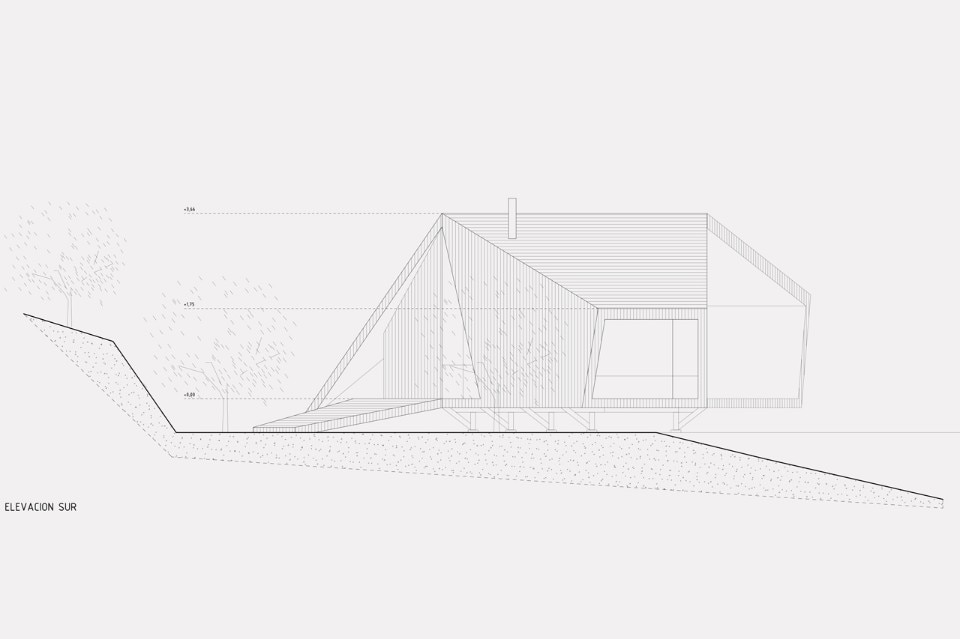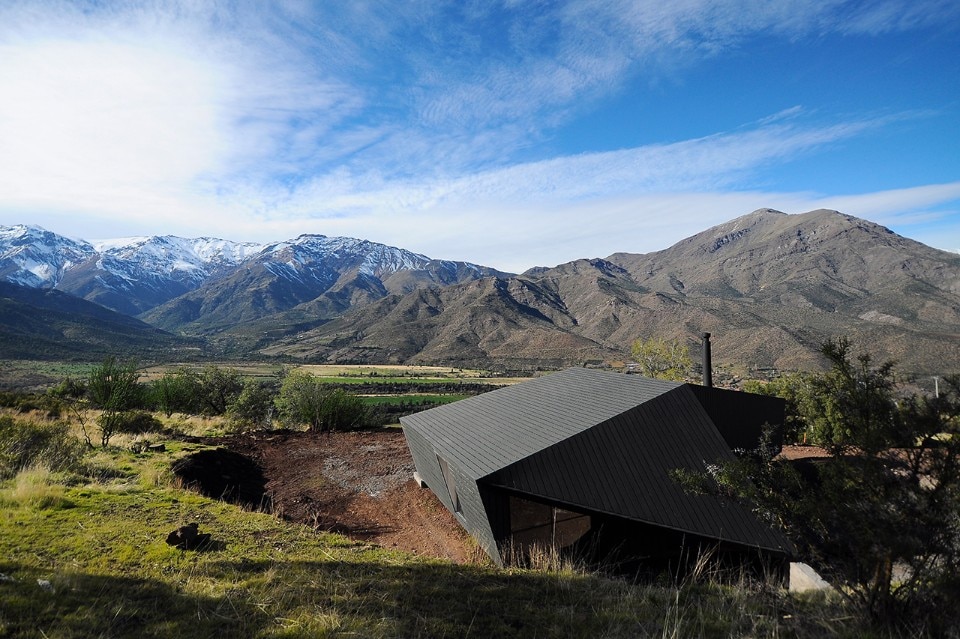
 View gallery
View gallery
At one end the main room and a secondary room for mountain implements. At the other end, a common enclosure where the mountain leads the view towards the outside. The shell composed of pine wood, metal elements and crystals are transformed to fulfill two functions, structural and volumetric. Using a ventilated facade on all sides and a system of piles, the shelter functions as a hermetic element suspended on the ground that from specific openings uses the rising current of the mountain to ventilate its interior. It is the point of arrival and departure to each course defined by the mountaineer, a monitoring and rest station that gives in a privileged place the opportunity to contemplate and visit.
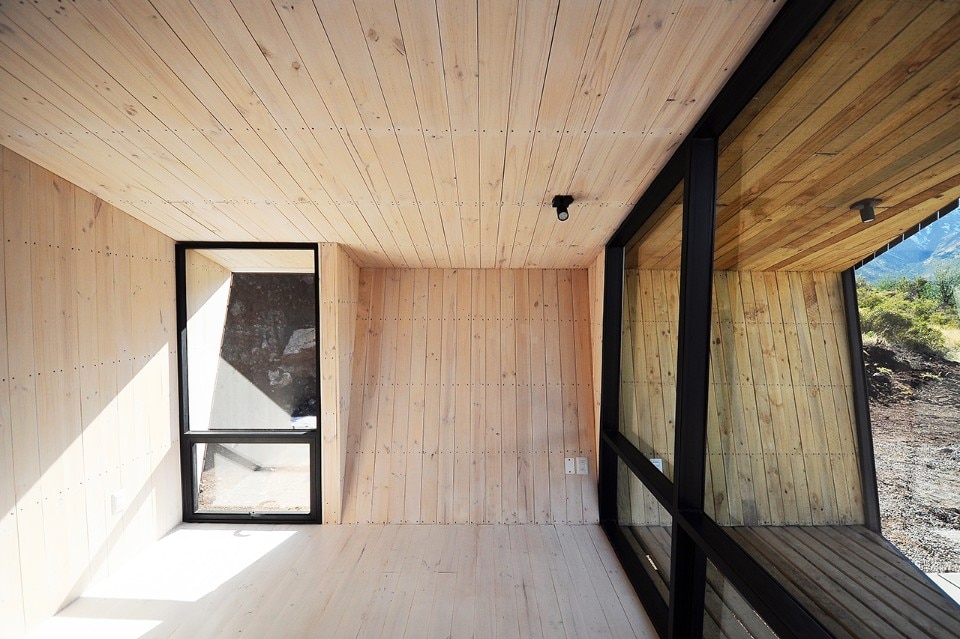
 View gallery
View gallery
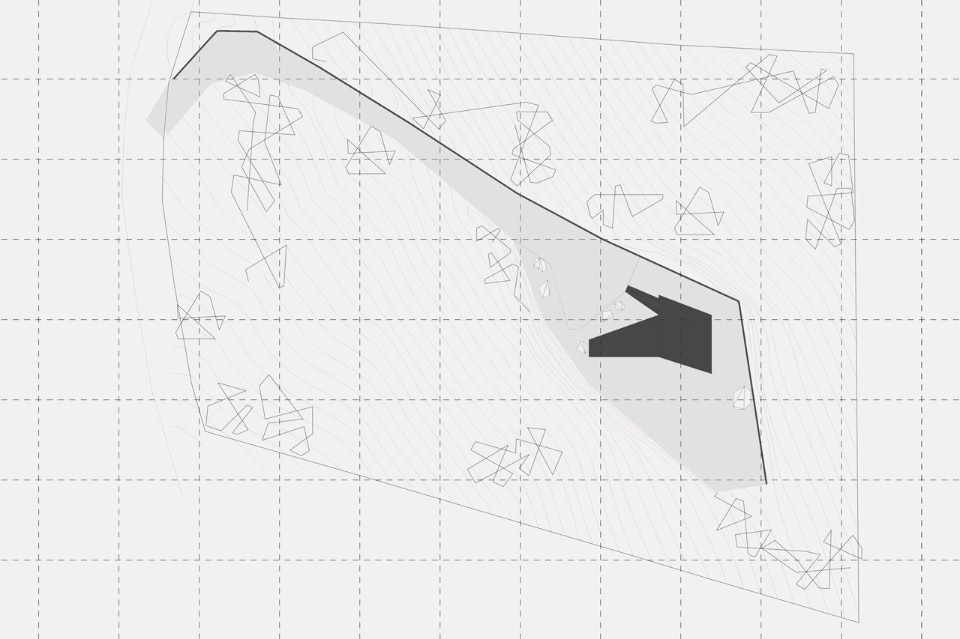
/Users/itu/Dropbox/Iarquitectos/RF.C9/RF.C9-Publish.dwg
Gonzalo Iturriaga Arquitectos, Refuge for a mountaineer, site plan
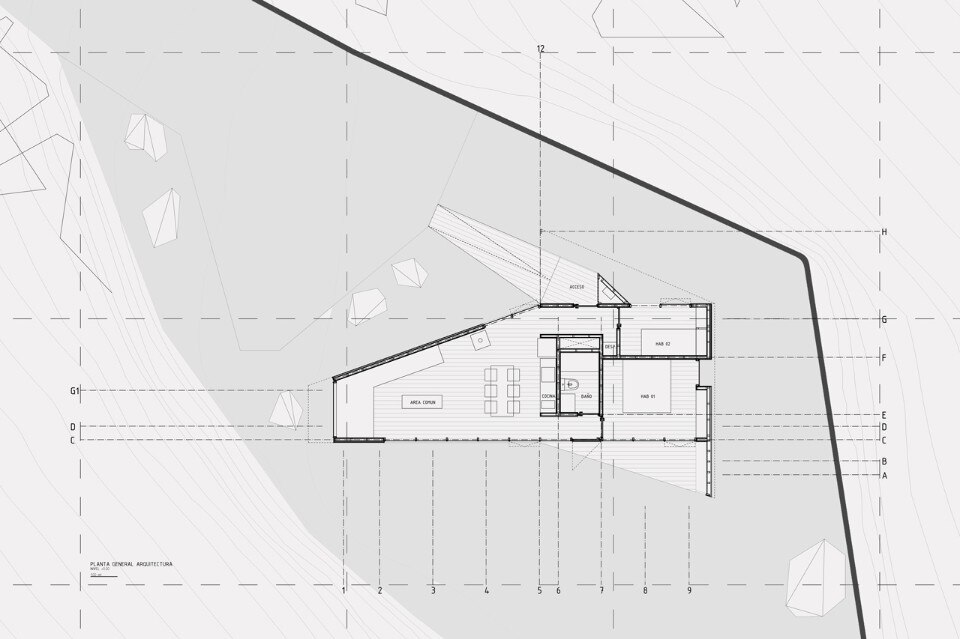
/Users/itu/Dropbox/Iarquitectos/RF.C9/RF.C9-Publish.dwg
Gonzalo Iturriaga Arquitectos, Refuge for a mountaineer, plan
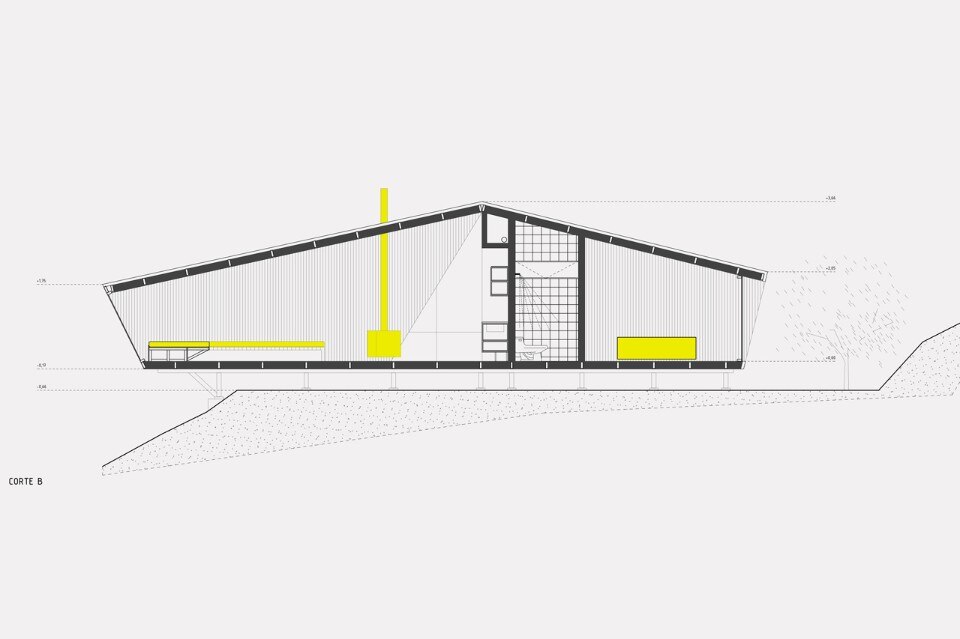
/Users/itu/Dropbox/Iarquitectos/RF.C9/RF.C9-Publish.dwg
Gonzalo Iturriaga Arquitectos, Refuge for a mountaineer, section
Refuge for a mountaineer, San Esteban, Chile
Program: mountain hut
Architect: Gonzalo Iturriaga – Gonzalo Iturriaga Arquitectos
Area: 60 sqm
Completion: 2016


