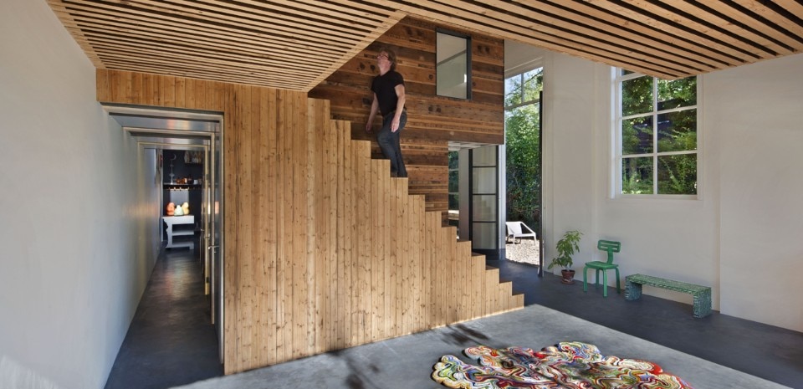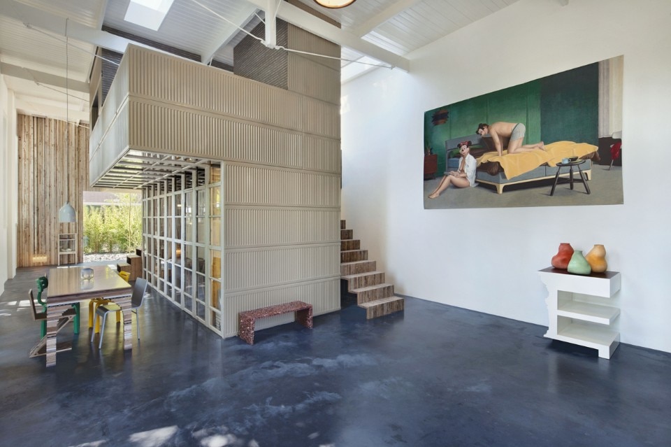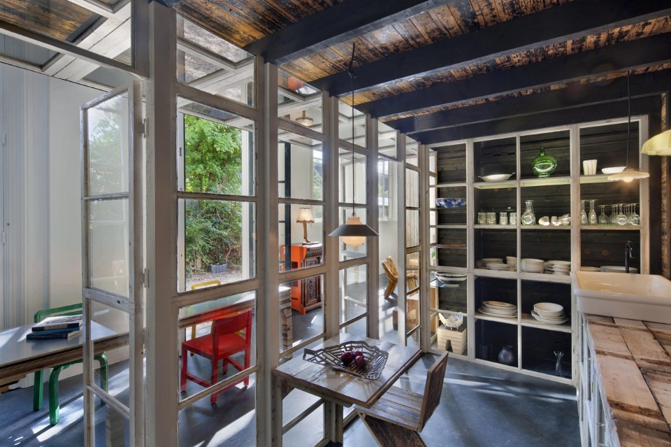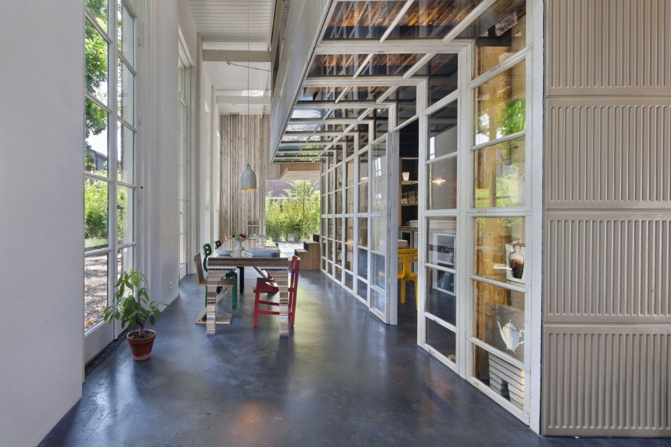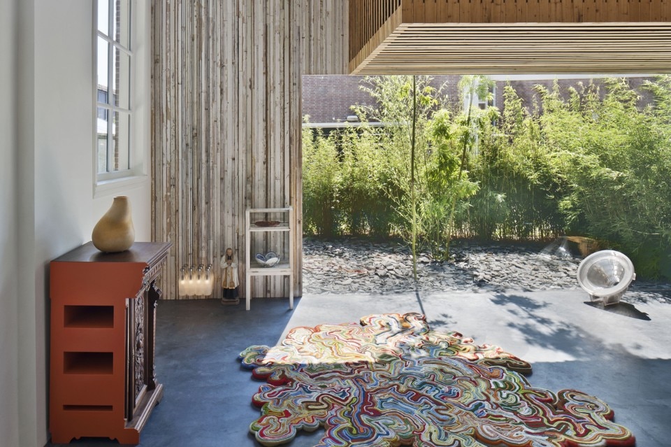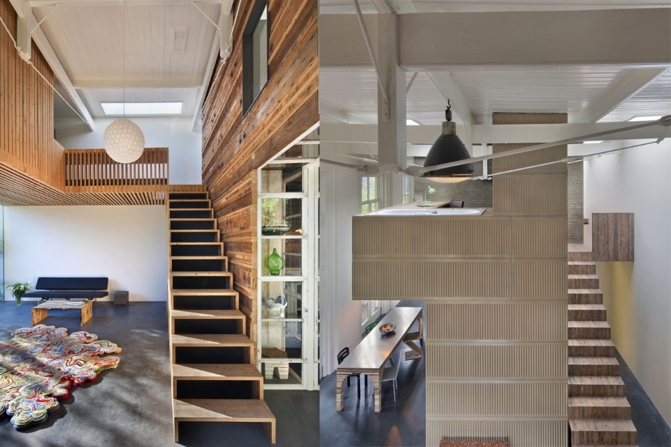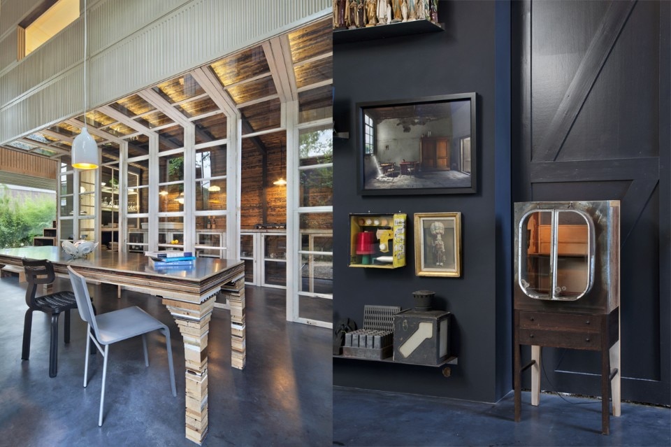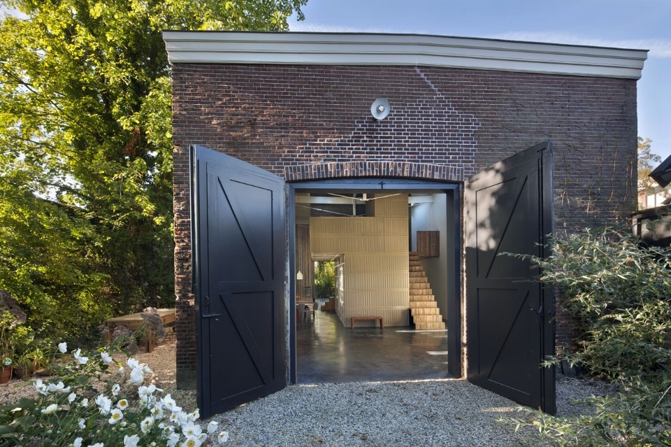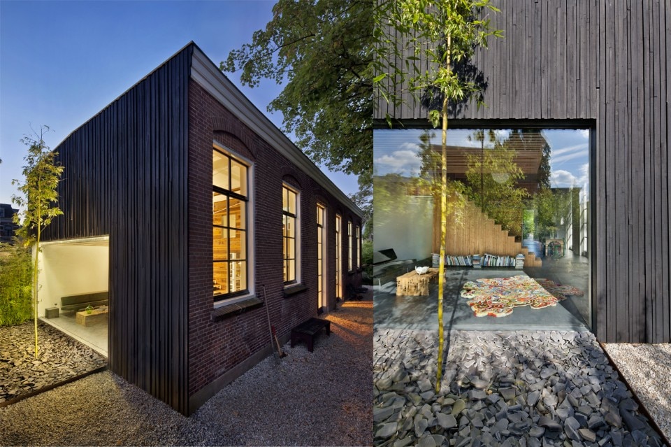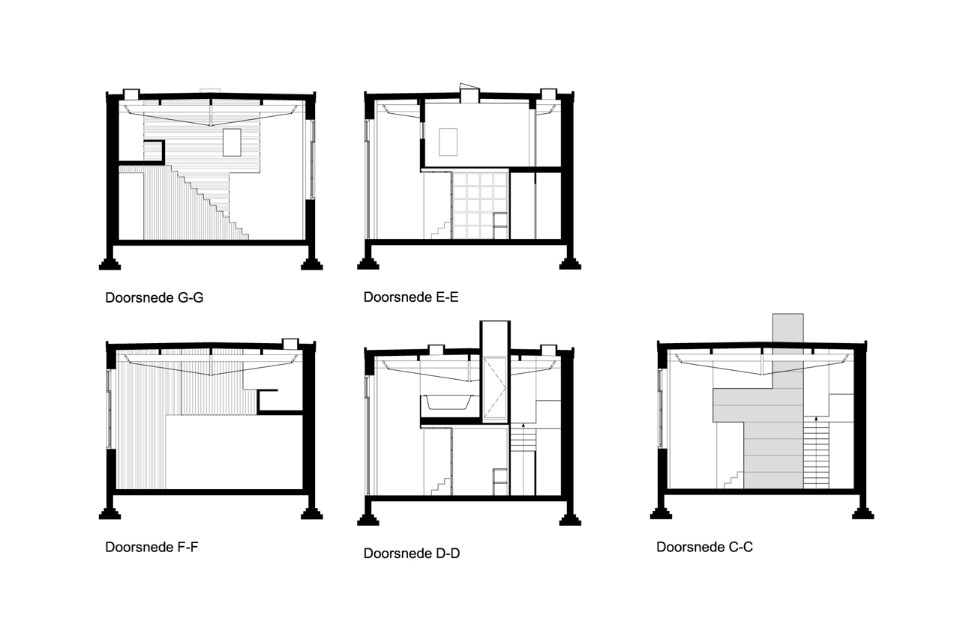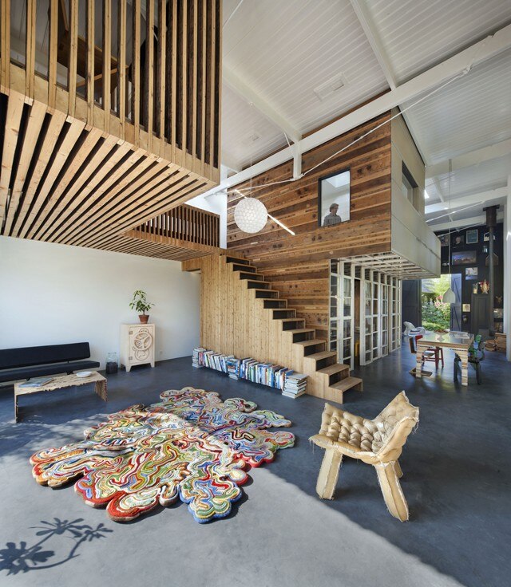
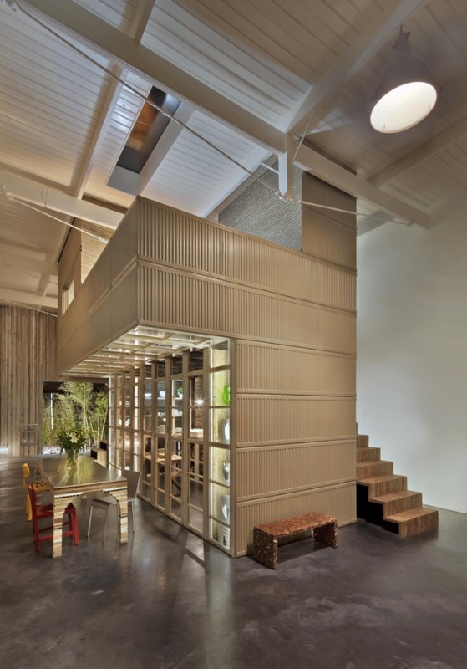
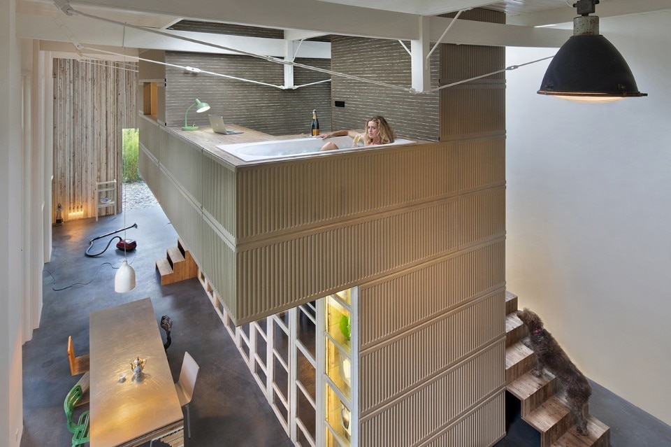
 View gallery
View gallery
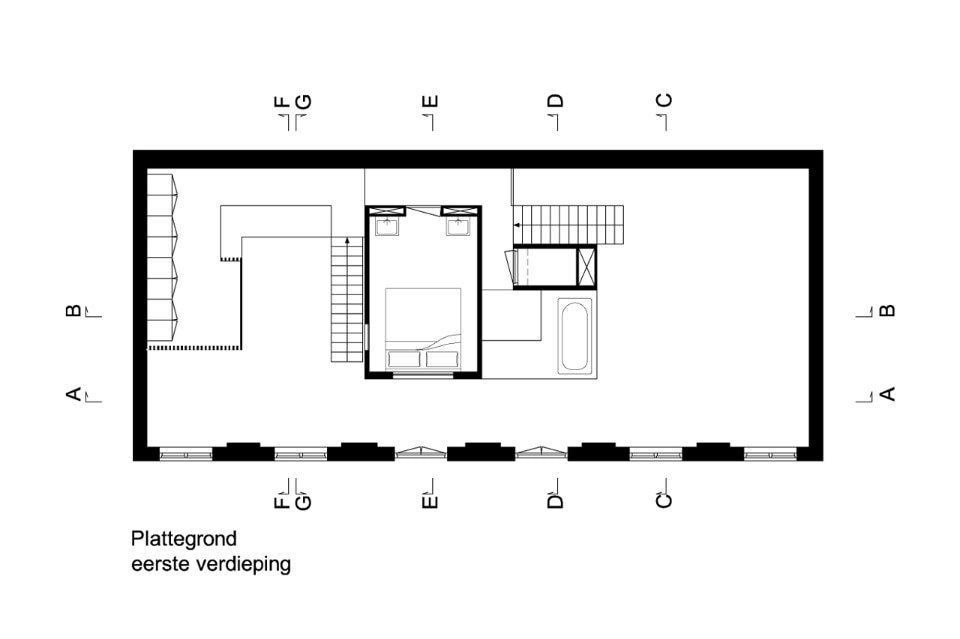
J:\Users\NIEK\Documents\2013 NIEKs New Order\01 FABRIEK VAN NIEK\FVN PROJECTEN\NIEUWE PROJECTEN\HUIS ROLF\KOETSHUIS-150824 Mode
Rolf Bruggink, House of Rolf, ground floor plan
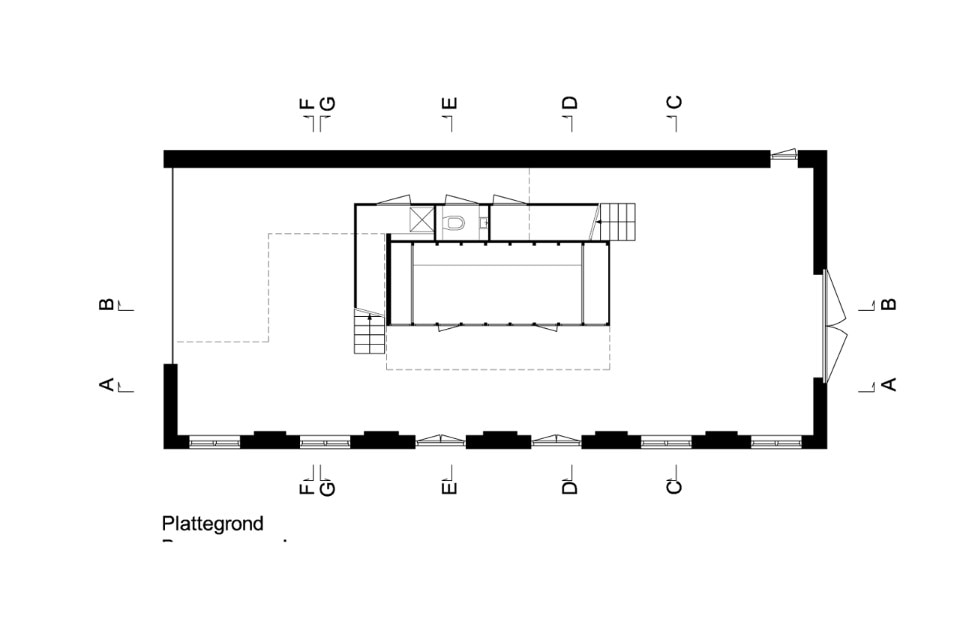
J:\Users\NIEK\Documents\2013 NIEKs New Order\01 FABRIEK VAN NIEK\FVN PROJECTEN\NIEUWE PROJECTEN\HUIS ROLF\KOETSHUIS-150824 Mode
Rolf Bruggink, House of Rolf, upper floor plan
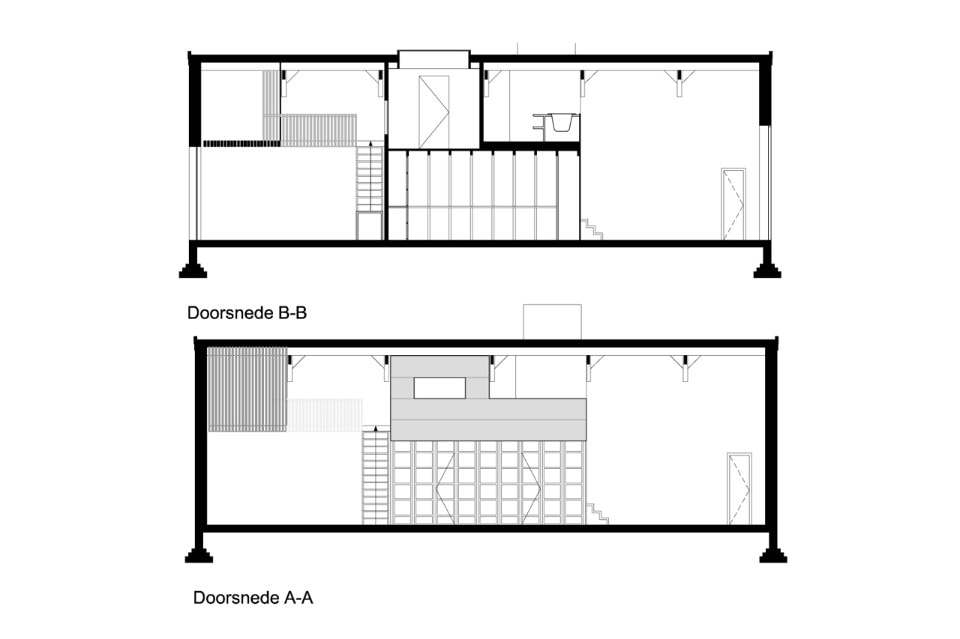
J:\Users\NIEK\Documents\2013 NIEKs New Order\01 FABRIEK VAN NIEK\FVN PROJECTEN\NIEUWE PROJECTEN\HUIS ROLF\KOETSHUIS-150824 Mode
Rolf Bruggink, House of Rolf, elevation and section
House of Rolf, Utrecht, The Netherlands
Program: renovation
Architect: Rolf Bruggink
Team: Niek Wagemans, Yffi van den Berg
Completion: 2016




