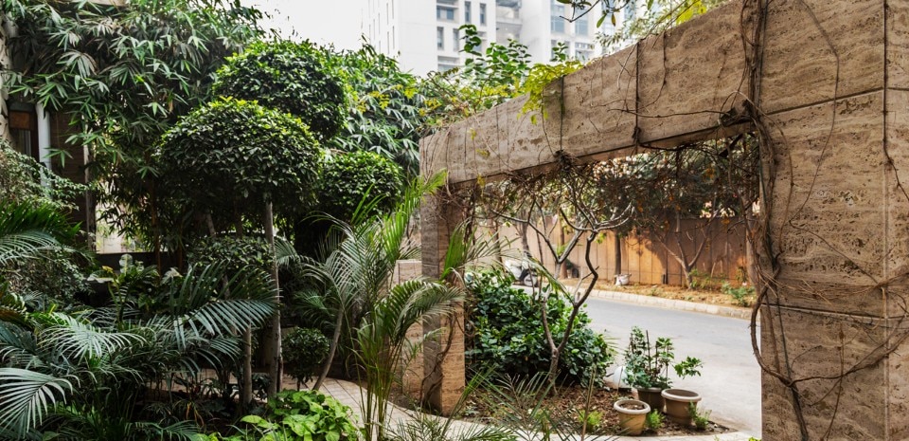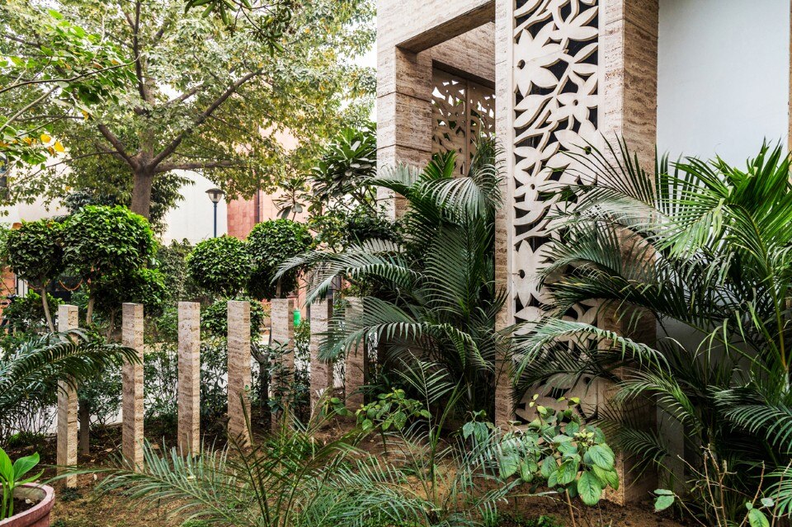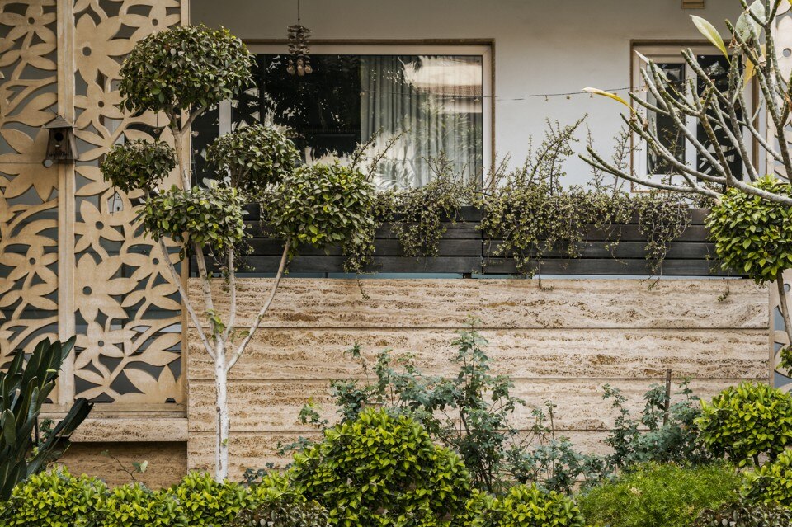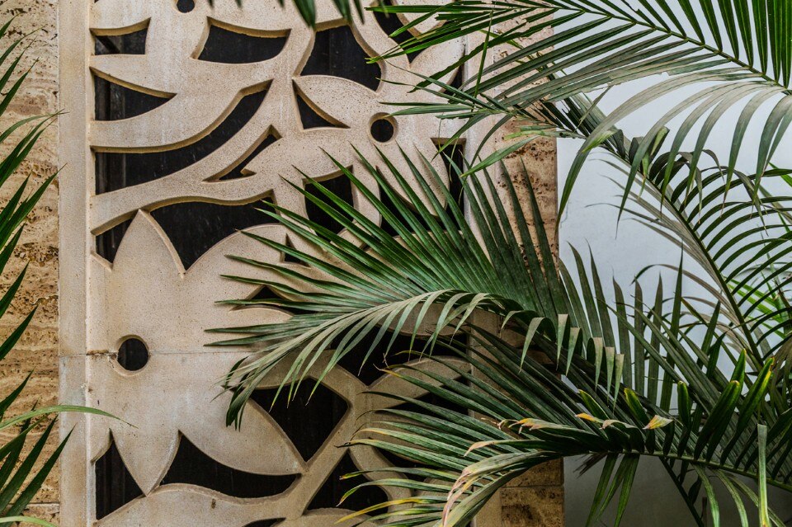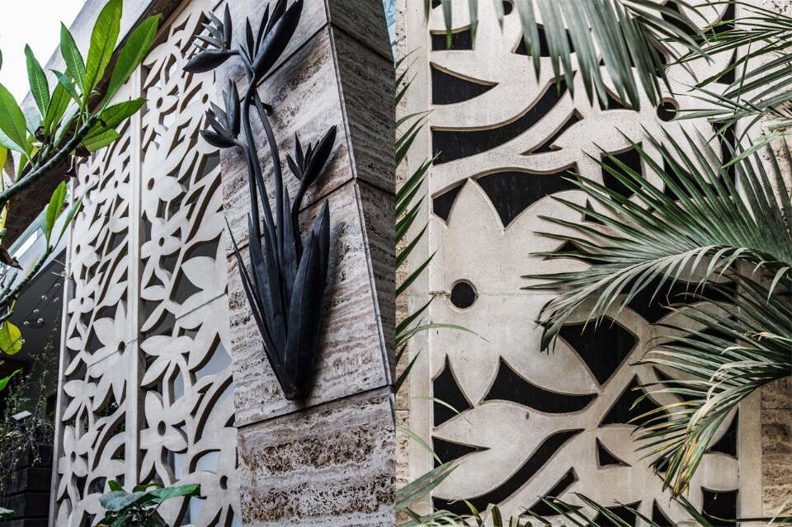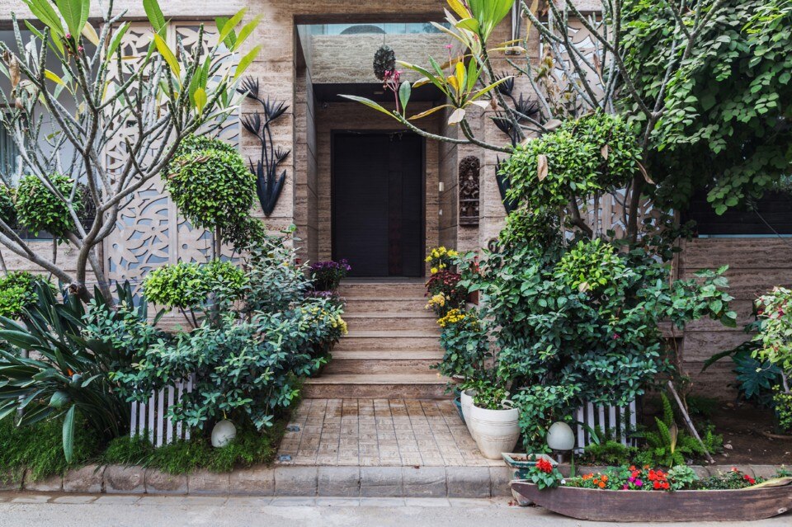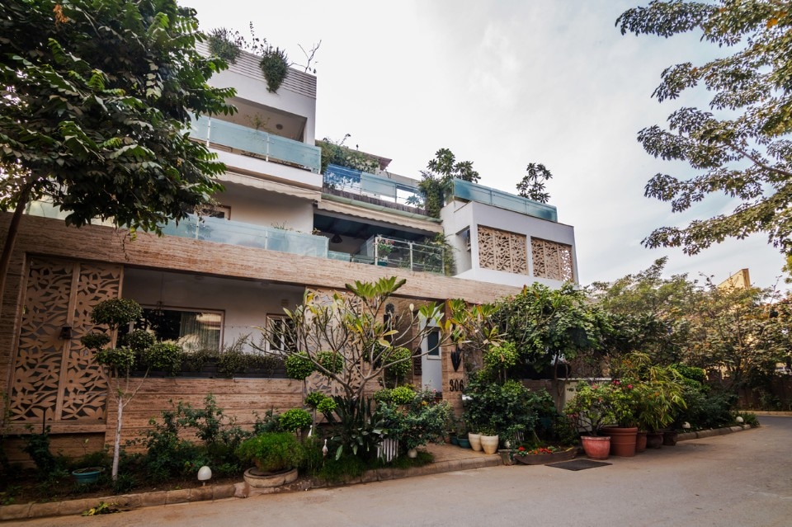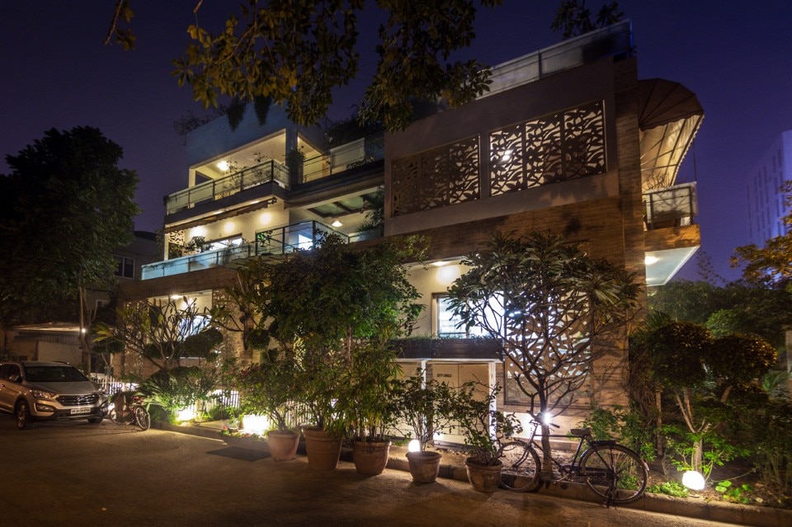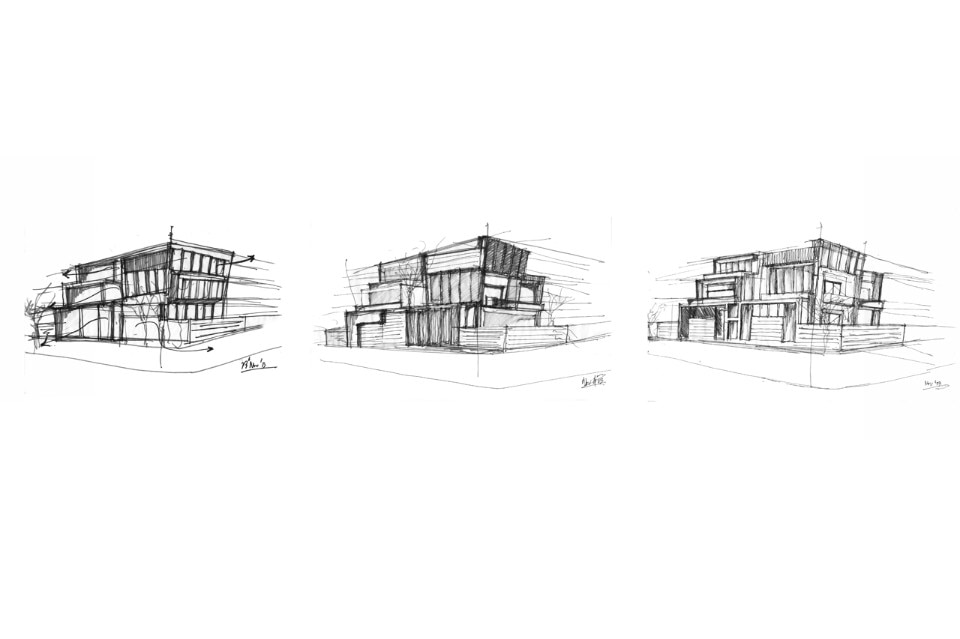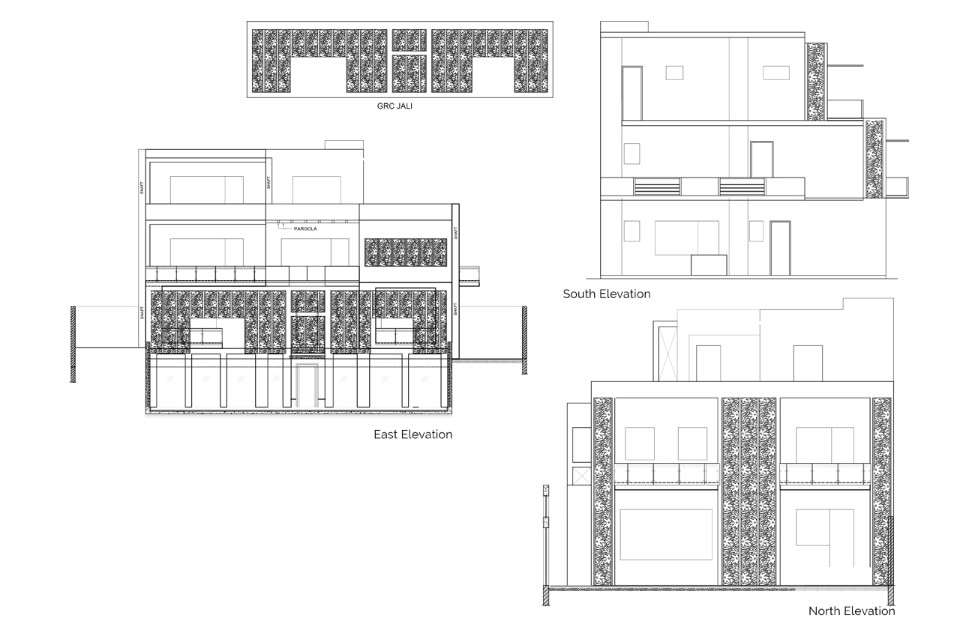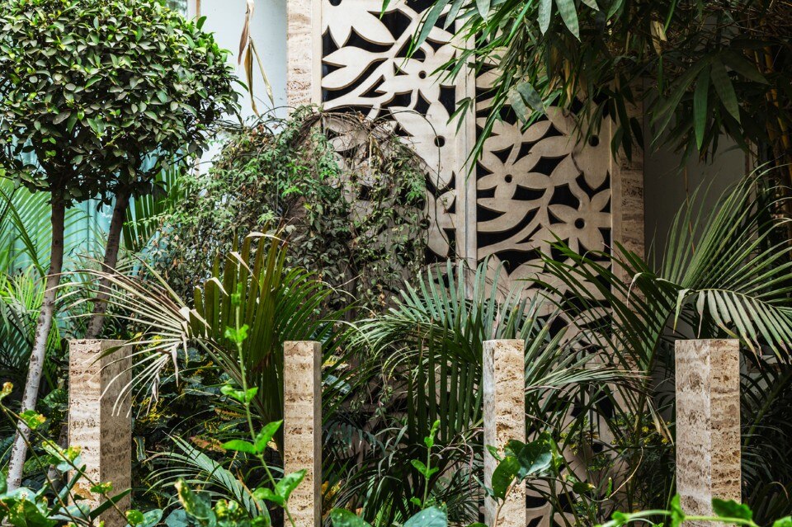
The House of plumeria’s design philosophy derived by the client’s requirement for two big bedrooms set on the ground floor with a large common space, including the dining room and the living room. Within the basement, the client wanted to improve light and ventilation coming from the courtyard, along with a gym and a mini theatre.
Attention has been given to the selection of materials and colors schemes as to match the ambient green tones available. The play of water bodies with green tones and levels adds a certain depth to the house with the intersecting patterns.
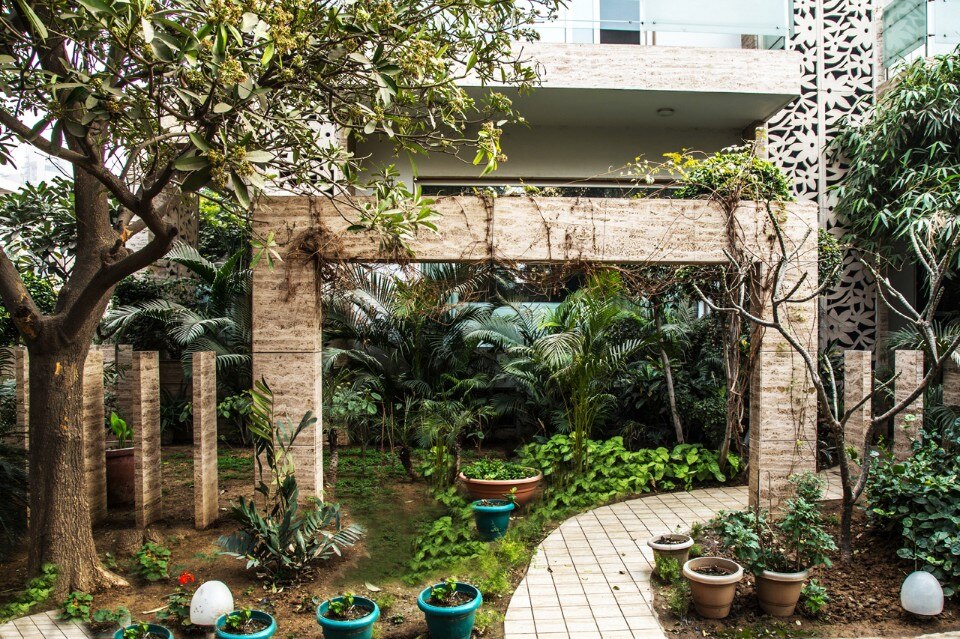
 View gallery
View gallery
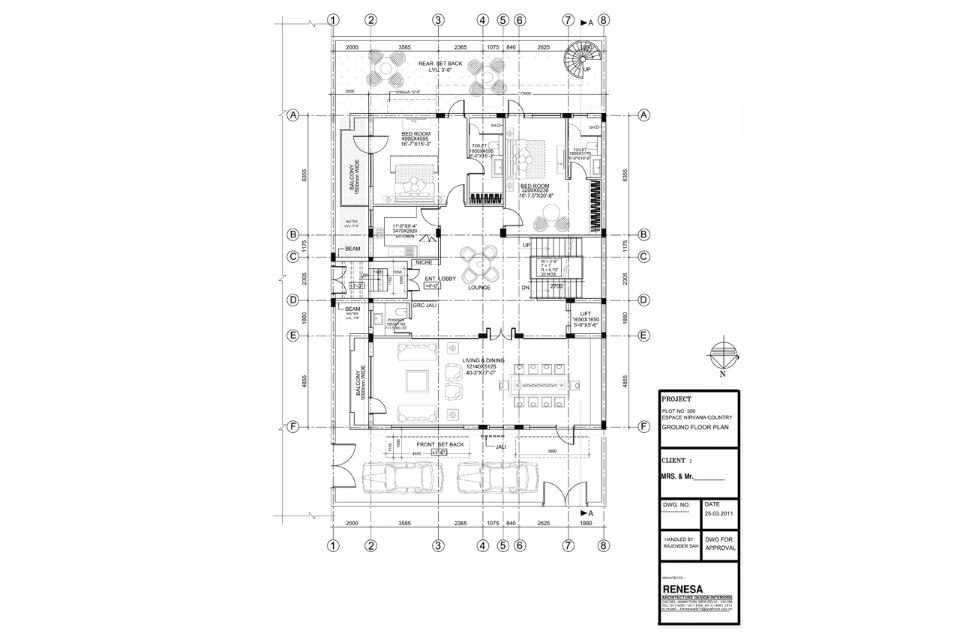
D:\kakoo 17 April\306 ESPACE NIRVANA COUNTRY final Plan\306 ESPACE NIRVANA COUNTRY final Plan (20.03.2011).dwg Model (1)
Renesa Architects, House of plumeria, ground floor plan
House of plumeria, New Delhi, India
Program: renovation of a private house
Architects: Renesa Architecture Design, Sanjay Arora, Sanchit Arora, Vandana Arora, Virender Singh
Main contractor: Umesh Mehta
Area: 1,200 sqm
Completion: 2015




