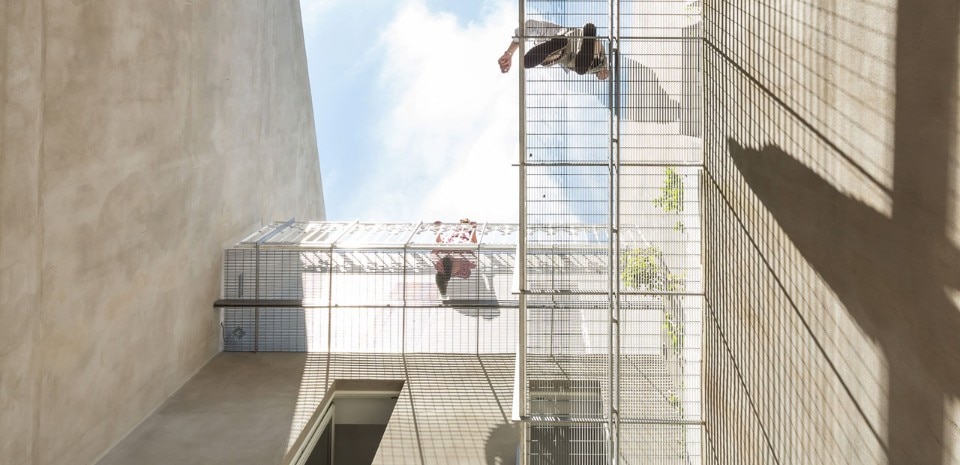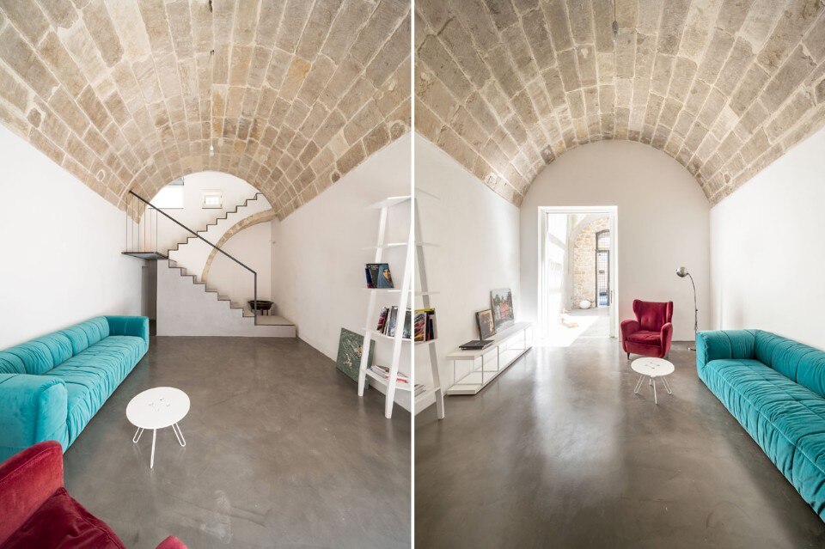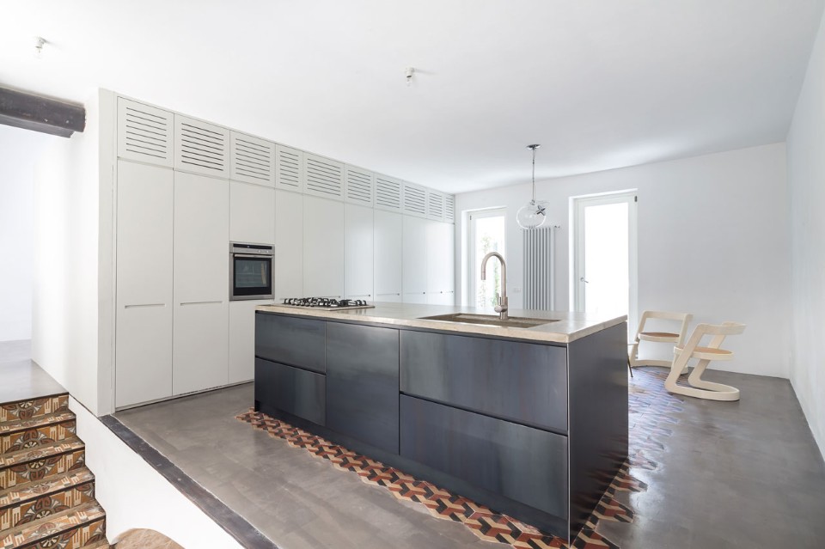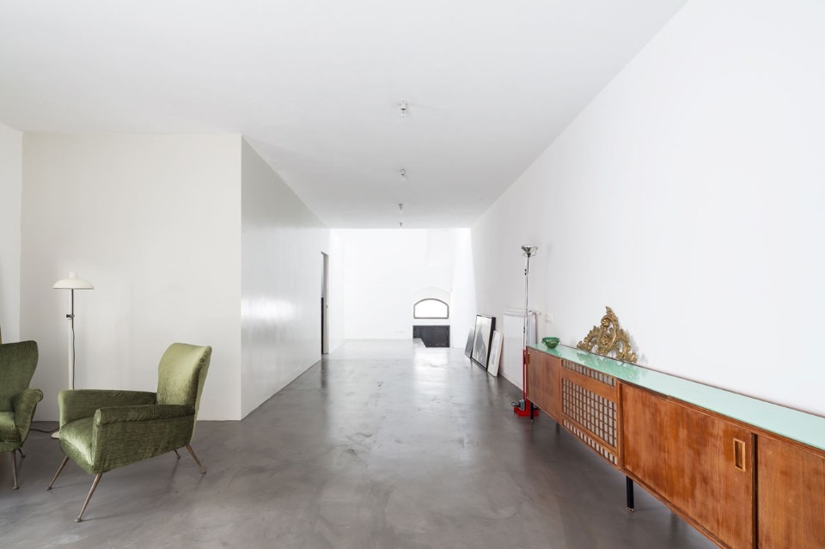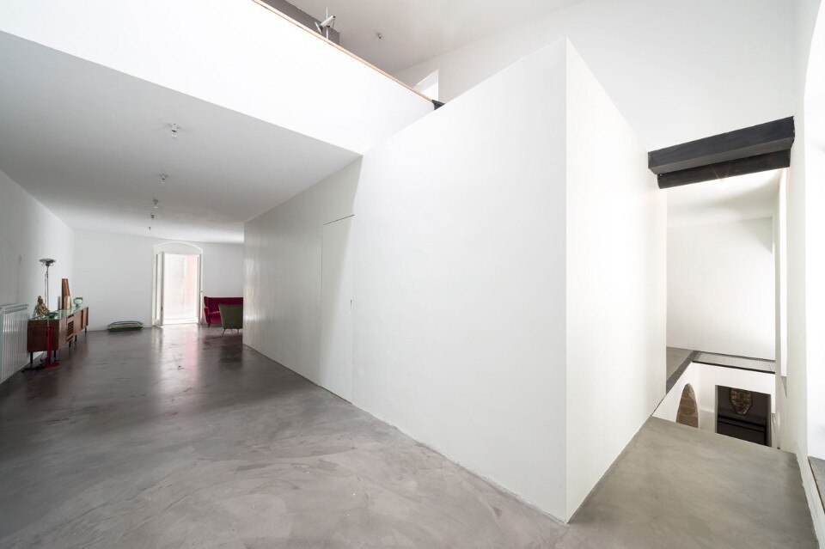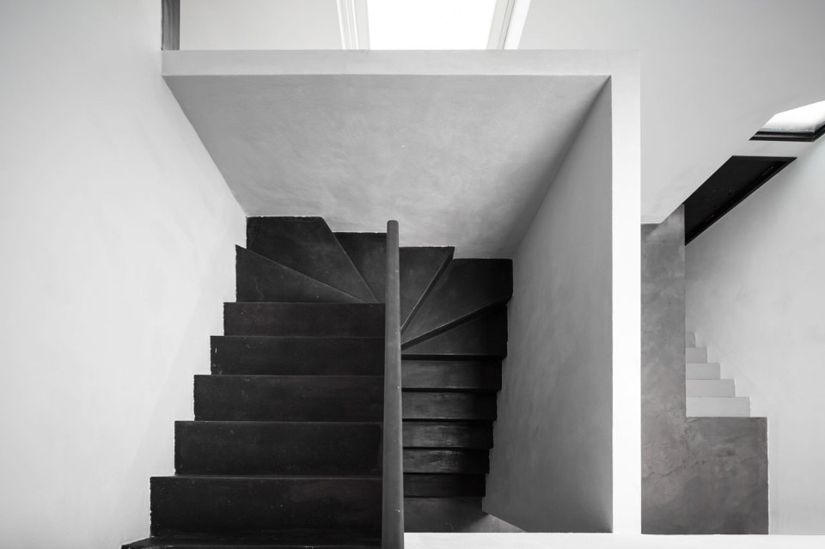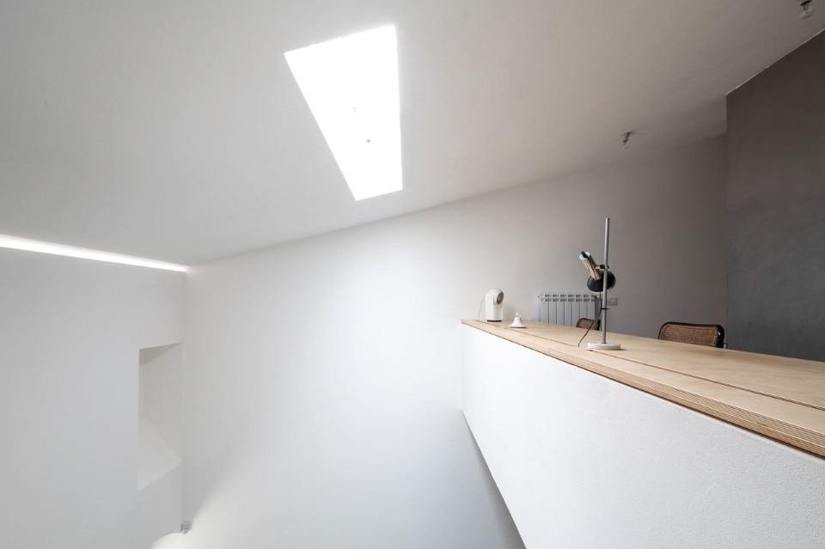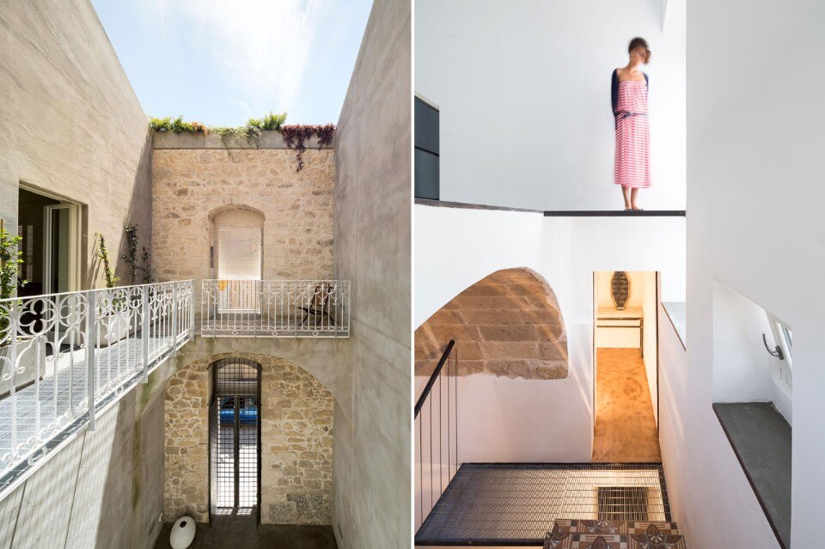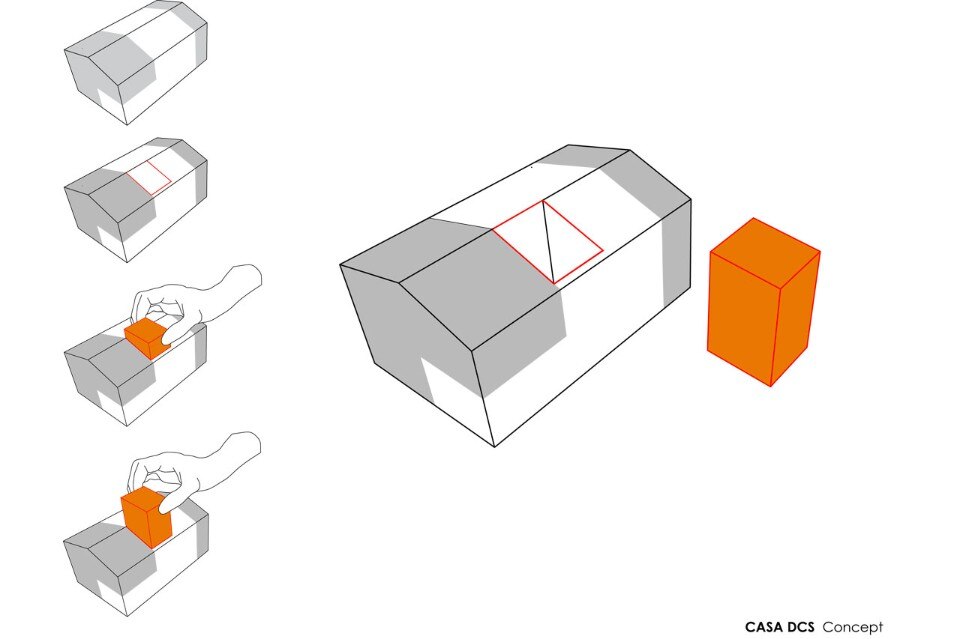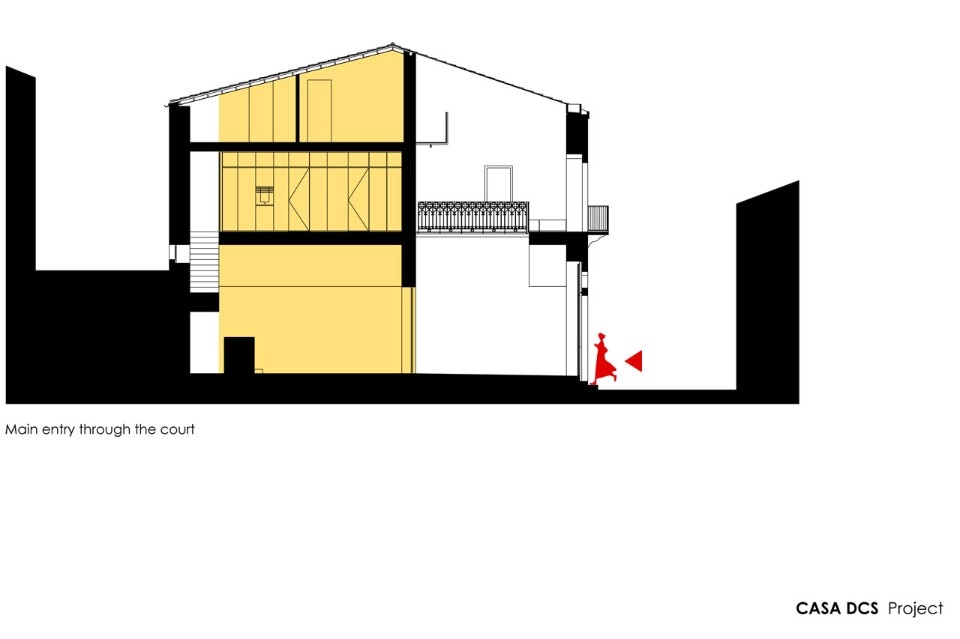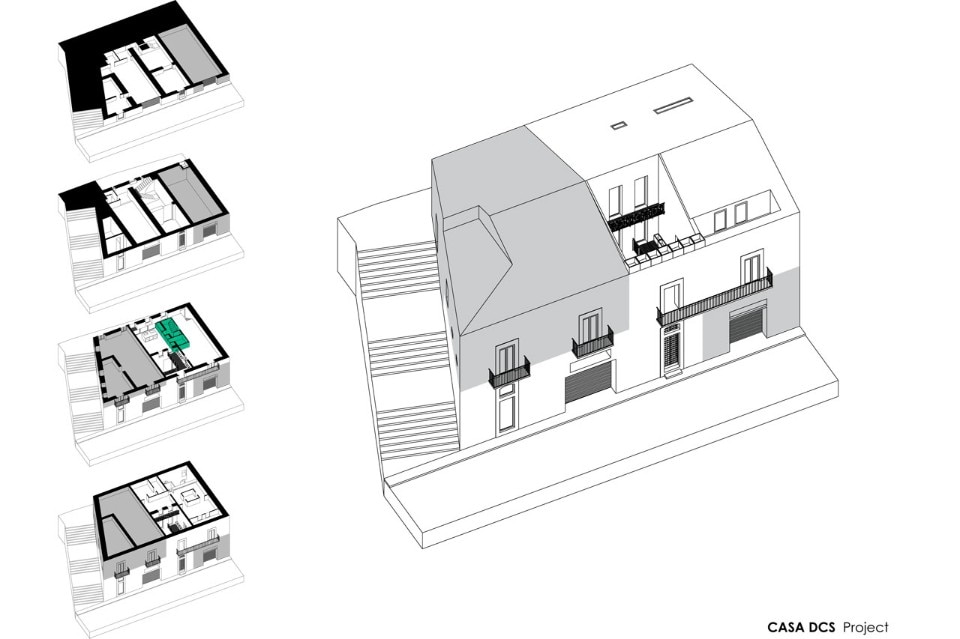The current sequence of buildings is the result of combining or subdividing properties and sometimes even modifying the old connections between levels, which once tended to be divided between the ground floor production areas and the upper floor lodgings.
The project is about the renovation of a portion of the fabric, which lower floors were originally used for the production and for the sale of the traditional cheese. Over the years, the building has been transformed and modified several times.
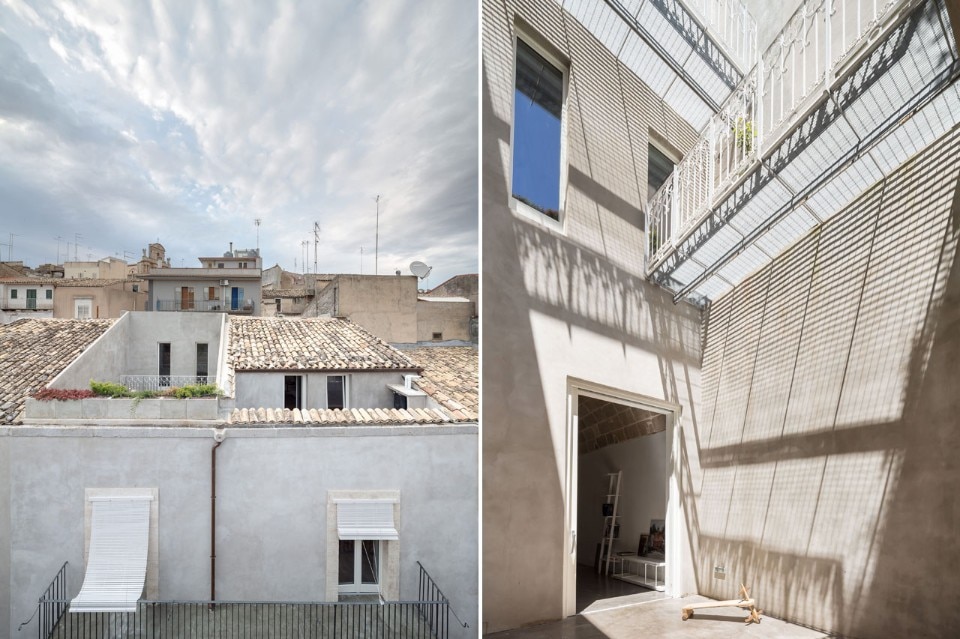
While the previous entrance of the house is located on the northern side where the building faces into a narrow alley, on the southern side, the house rises two levels above the ground.
The solution adopted was to create a courtyard by removing a portion of volume from the section of the building facing into the main street. Such a decision certainly reduces the living space, but it brings considerable benefits and creates innovative architectural elements, like a filter zone between the outer wall and the house that assures privacy. Moreover, thanks to the new courtyard sheltered from the winds, the whole house receives plenty of sunshine through the openings in the south-facing wall.
Thanks to the natural ventilation, the courtyard acts as a chimney and it allows the improvement of the energy performance of the entire building. The vertical connections among the different levels, that are located on the northern side, act like a buffer between the main spaces and the coldest wall.
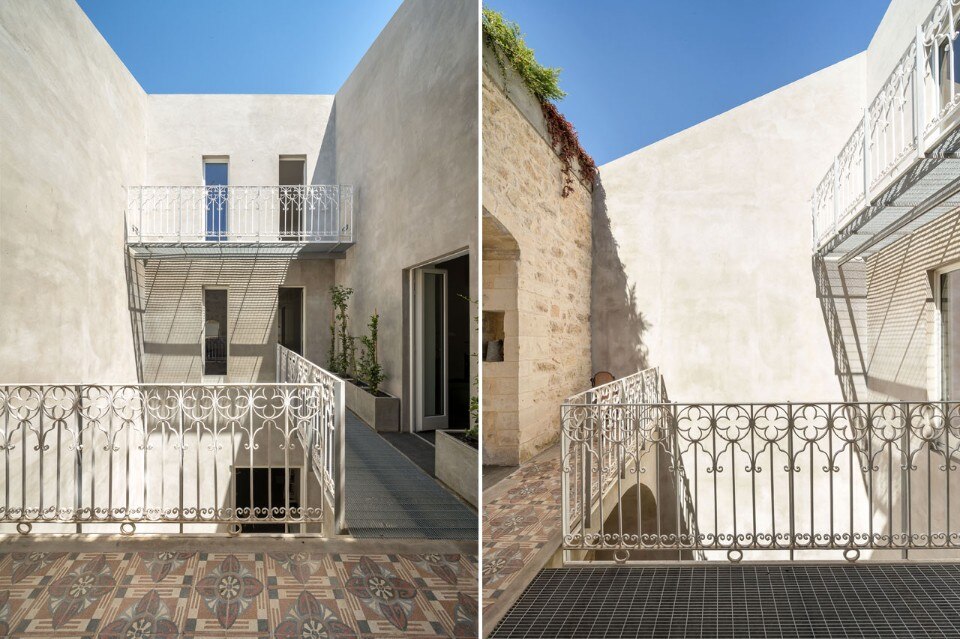
The courtyard, that became the new entrance of the house, crystallizes an attitude that sees rigorous composition as the best way to combine conservation and innovation. After all, a courtyard is an element taken from a well-established building tradition. The composition of the contemporary grids for the connecting balconies and the recovered banisters, in art nouveau, highlights the stark contrast to the weight of the masonry. The light has a decorative function, projecting the shadows of the grids into the walls that are deliberately kept clear to create space for the variations of light on the architecture.
The interiors are marked by a careful balance between contemporary elements and the re-use of traditional materials such as doors and tiles that were removed and reassembled.
The original tanks used for the brine cheese are re-used as cisterns where rainwater is gathered for the sanitary system and irrigation of the plants of the courtyard which contribute, in the summer period, to the cooling of the house.
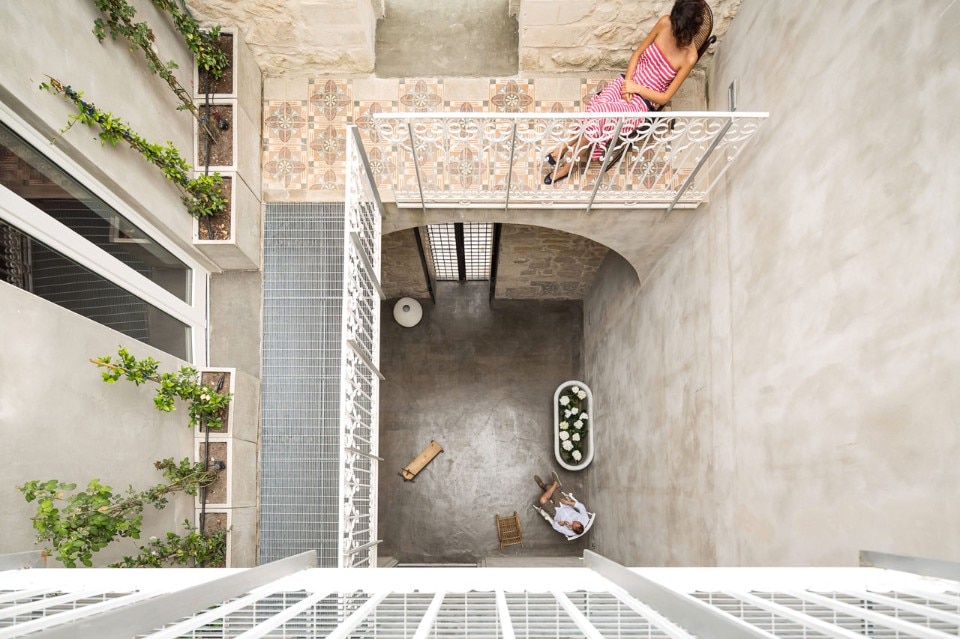
 View gallery
View gallery
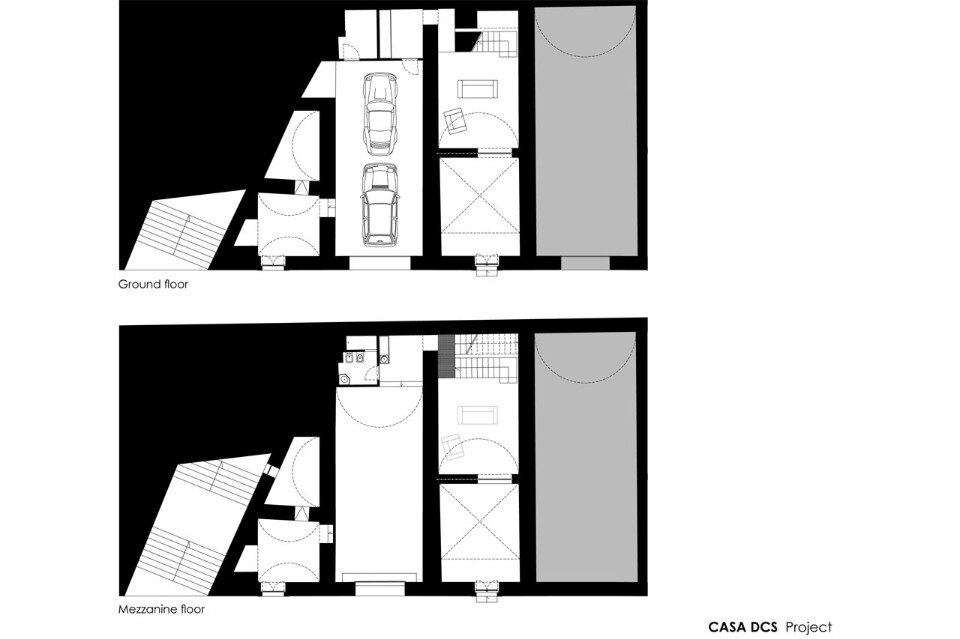
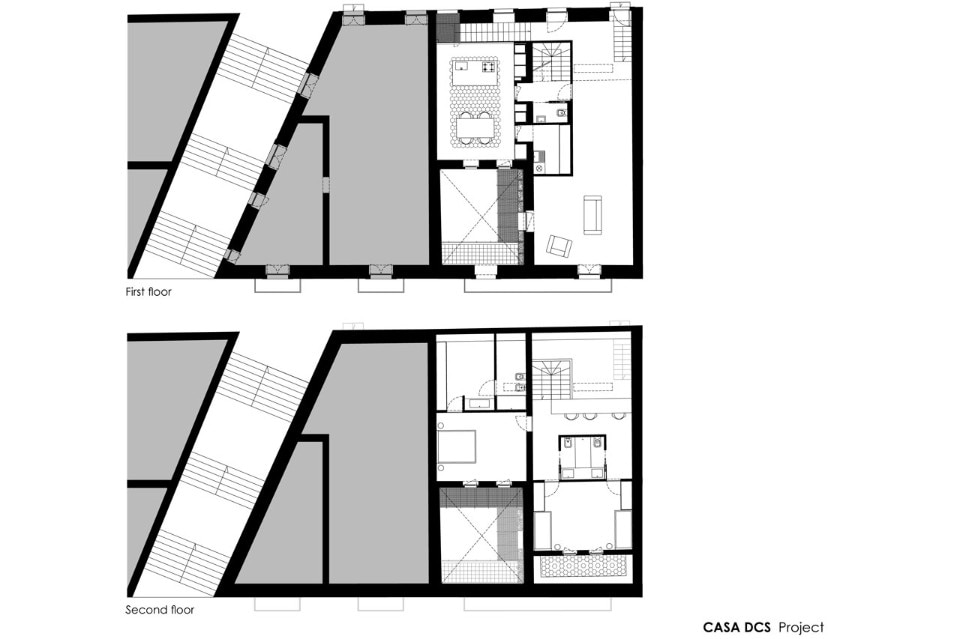
Casa DCS, Ragusa, Italy
Program: single-family house
Architects: Giuseppe Gurrieri, Valentina Giampiccolo
Team: Valentina Occhipinti, Dario Gulino, Giulia Filetti
Contractor: Angelo Ferraro
Structural consultants: Salvatore Campo, Giancarlo Dimartino, Alessandro Infantino
Area: 400 sqm
Completion: 2014


