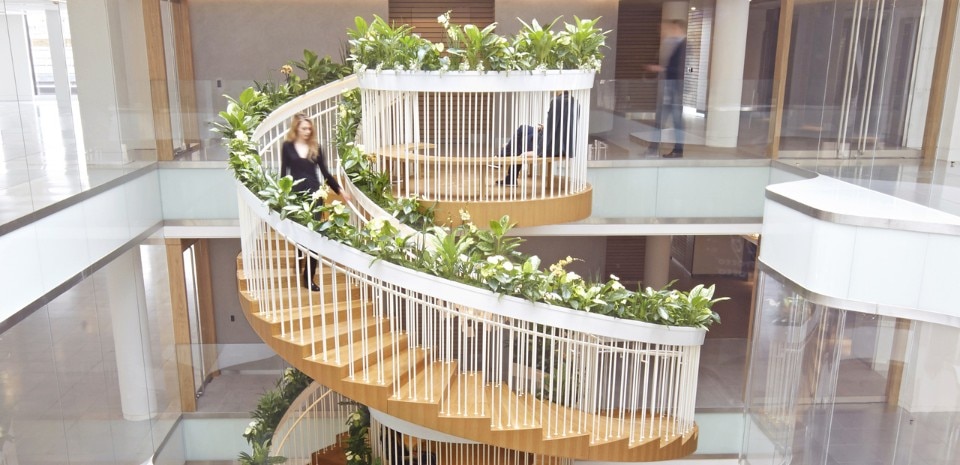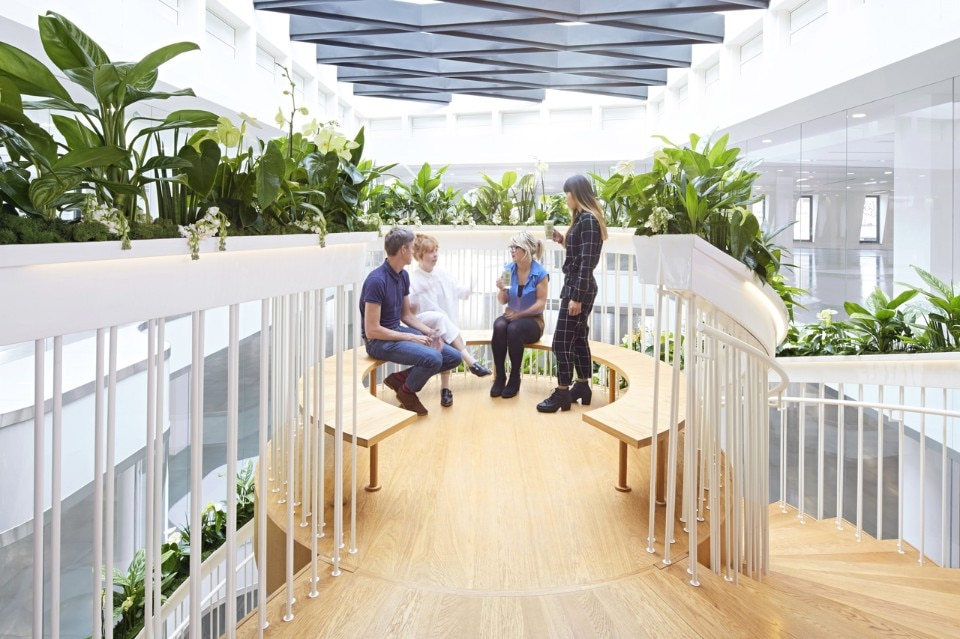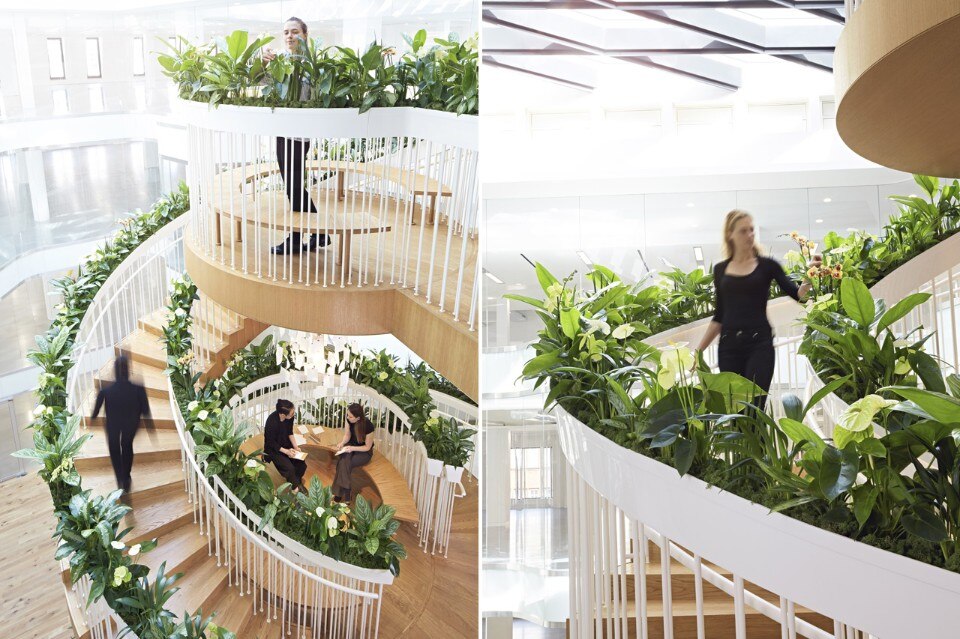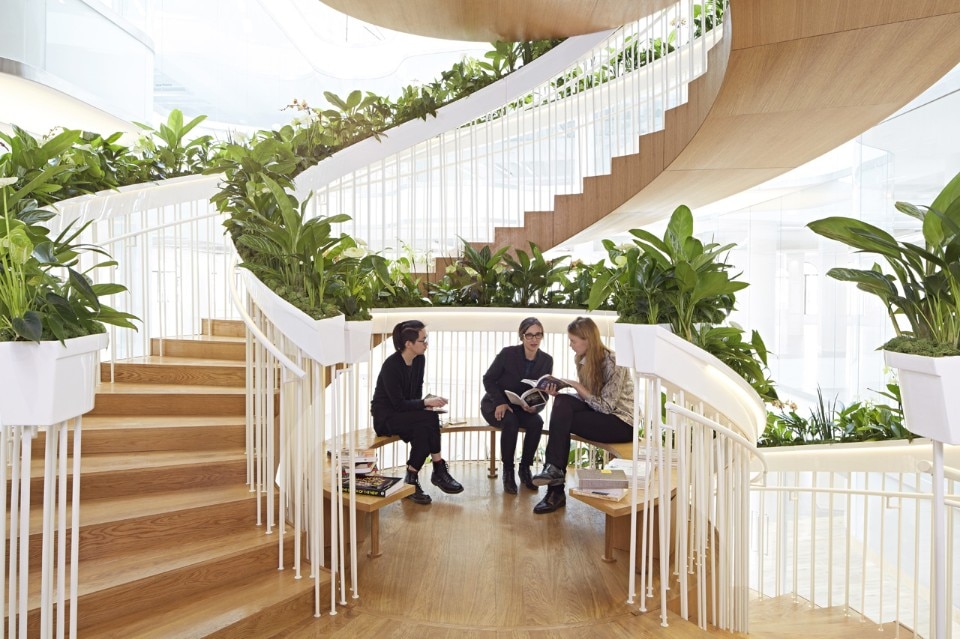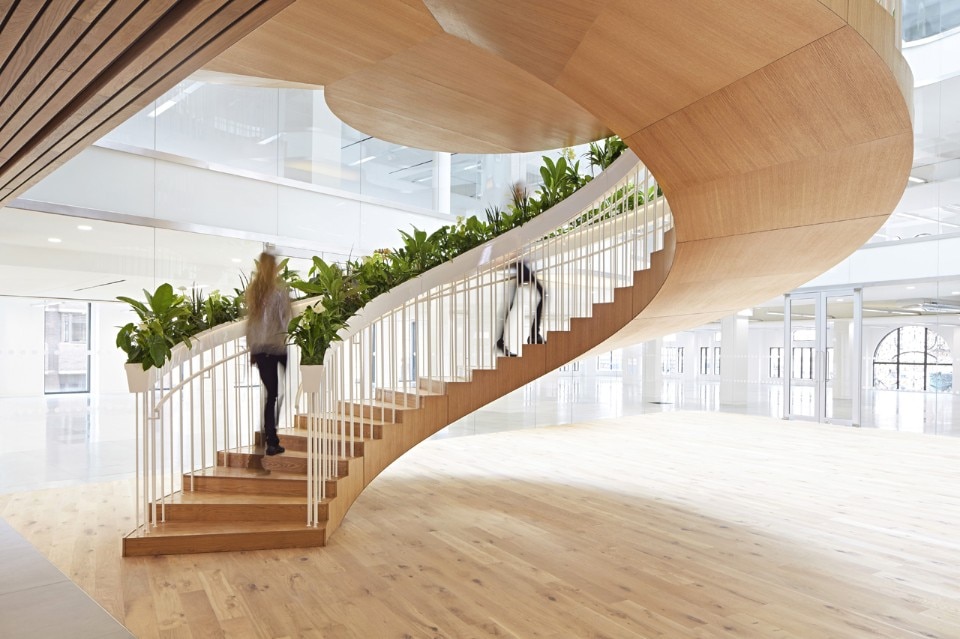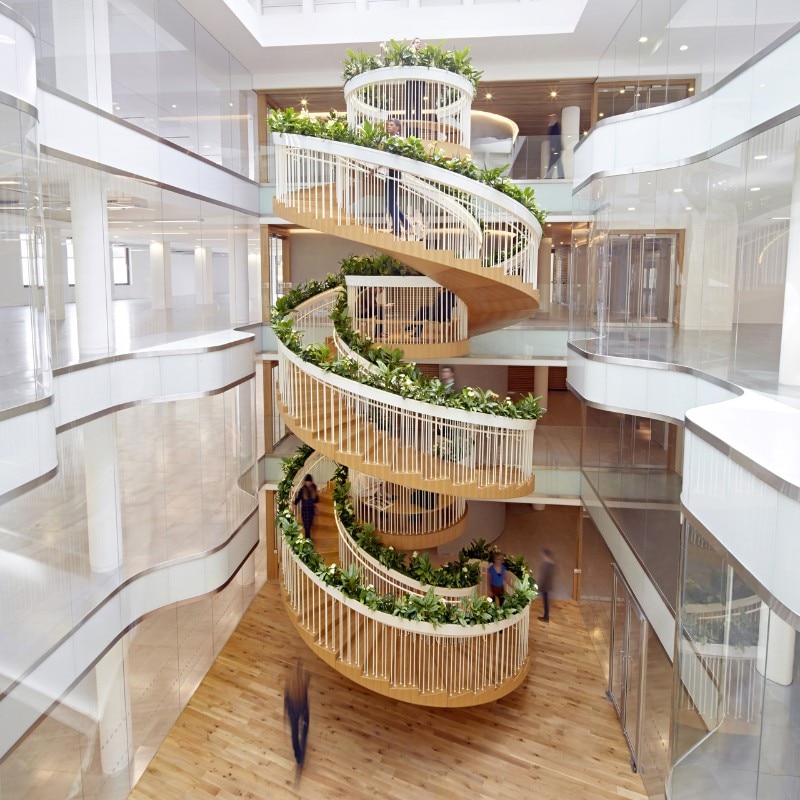
Paul Cocksedge’s design removes the load-bearing pillar from the centre of a traditional staircase design and replaces it with a series of zones for relaxation, creative thinking and informal workplace interaction. Planting along the entire balustrade forms a “flying” garden which can be tended by the building’s office community and there is potential for the staircase to include edible planting such as fresh mint.
On the first level of the staircase a Zettel’z 6 light designed by Ingo Maurer hangs on wires creating a place to draw or leave messages. The second staircase houses a library of source books for creative thought.
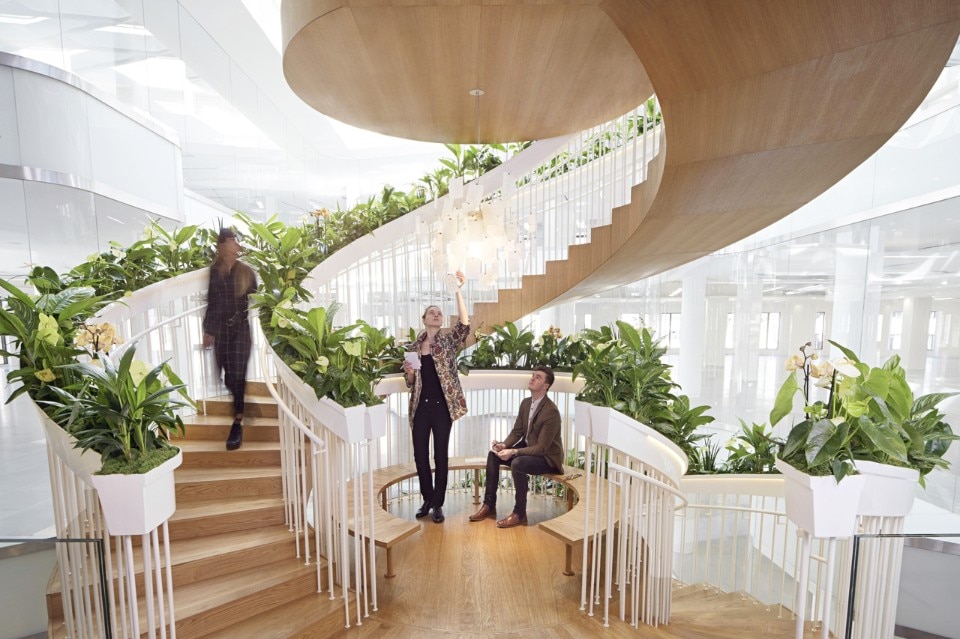
Living Staircase
Design: Paul Cocksedge
In partnership with: Arup


