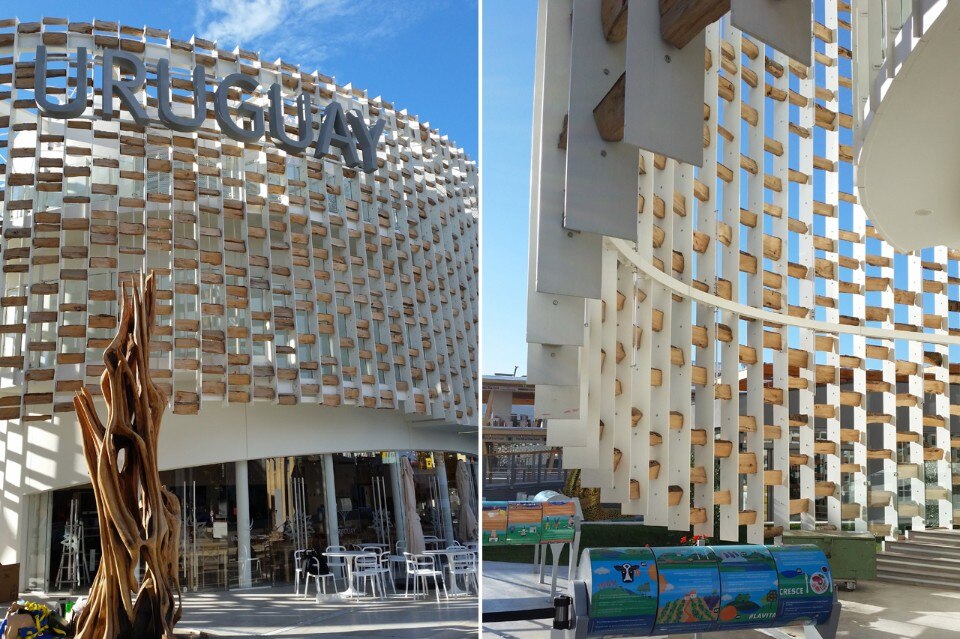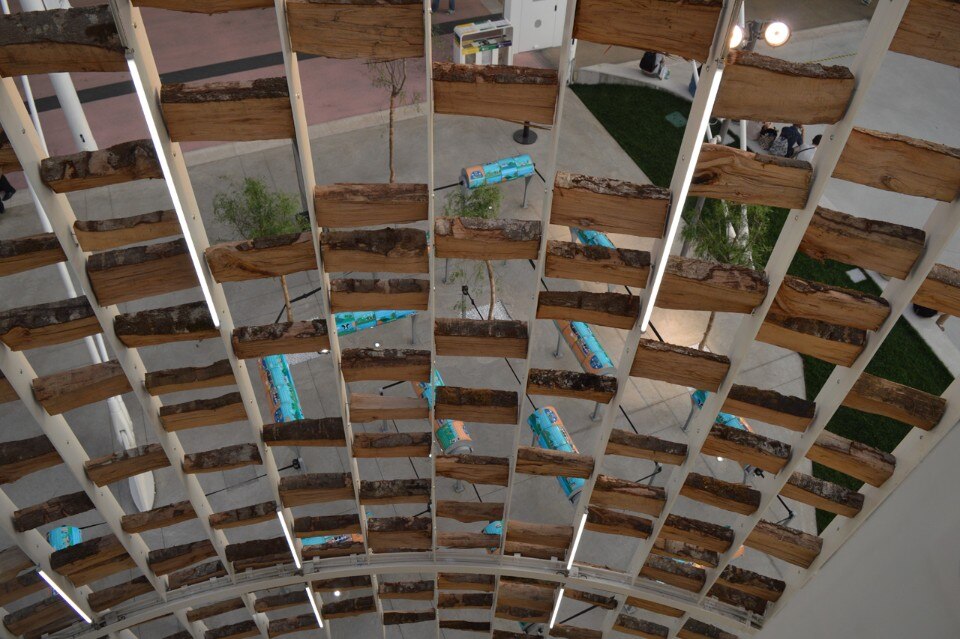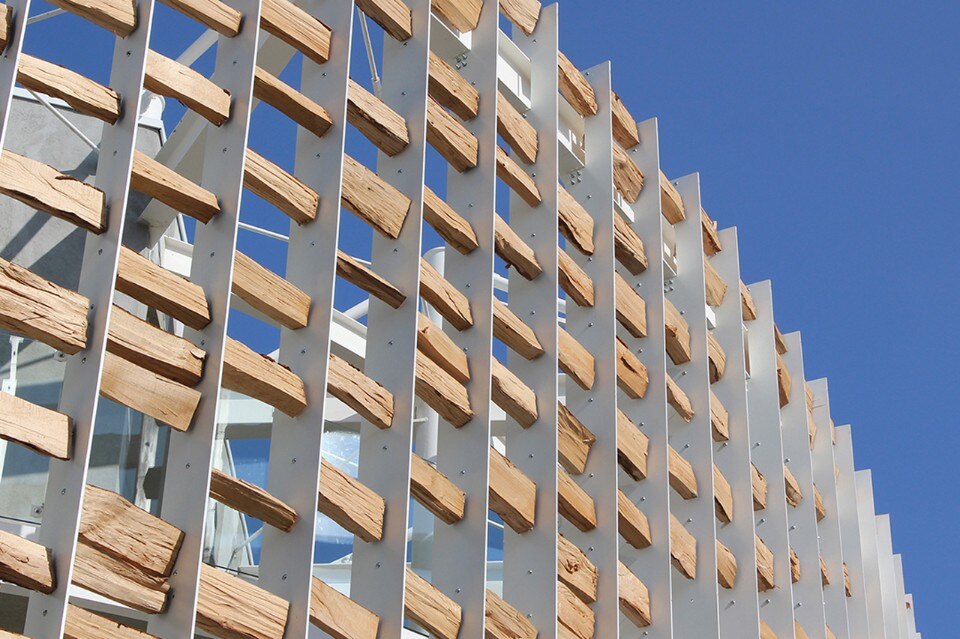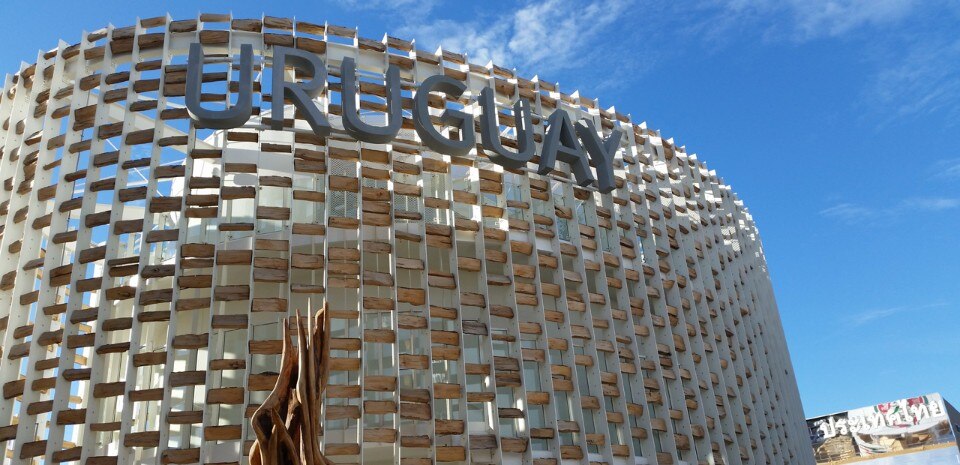

Visitors then enter the pavilion through a 30 meter “sound ramp”, where they enjoy an immersive sound experience through different Uruguayan soundscapes: from the voices in the fields to the murmur of the ocean, from the crackling fire of a barbecue to the the joy of murga and candombe.
Finally, visitors enter a room where they are immersed in a short film projected on screens with robotic arms that surround the audience. There, the integration and development of cutting edge technologies (robotics applications, dynamic video mapping, ultrasound speakers, among others) offers an innovative proposal that allows visitors to experience Uruguay and learn first hand about its commitment to the growth of life.
An original production, filmed in 4K, with a script that reflects, from a dialogue between generations, Uruguay’s tradition, the country’s progress on agro-intelligent production, traceability, renewable energy, technology applied to education in the Ceibal Plan, while Uruguayan landscapes, our identity and culture are projected.
This high-level film production was the result of joint collaboration between Uruguay XXI, Súbito Red Desarrollos and Transparente Films, in a multidisciplinary team of 40 technicians who traveled across the country to find 20 different film locations.

Uruguay Pavilion, “Life grows in Uruguay”, Expo Milano
Architects: INAC
Project manager: Campana Costruzioni
Technical Direction: MSC Associati
Graphic Design: Súbito Red Desarrollos
Area: 785 sqm


