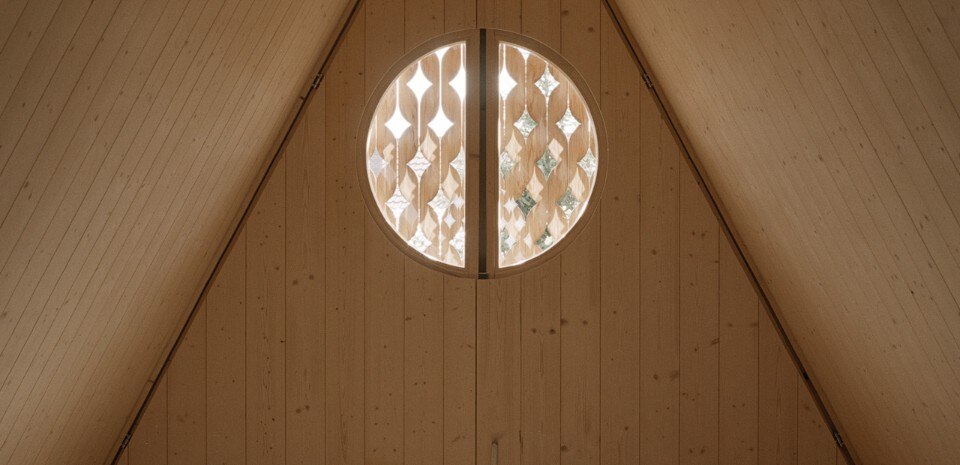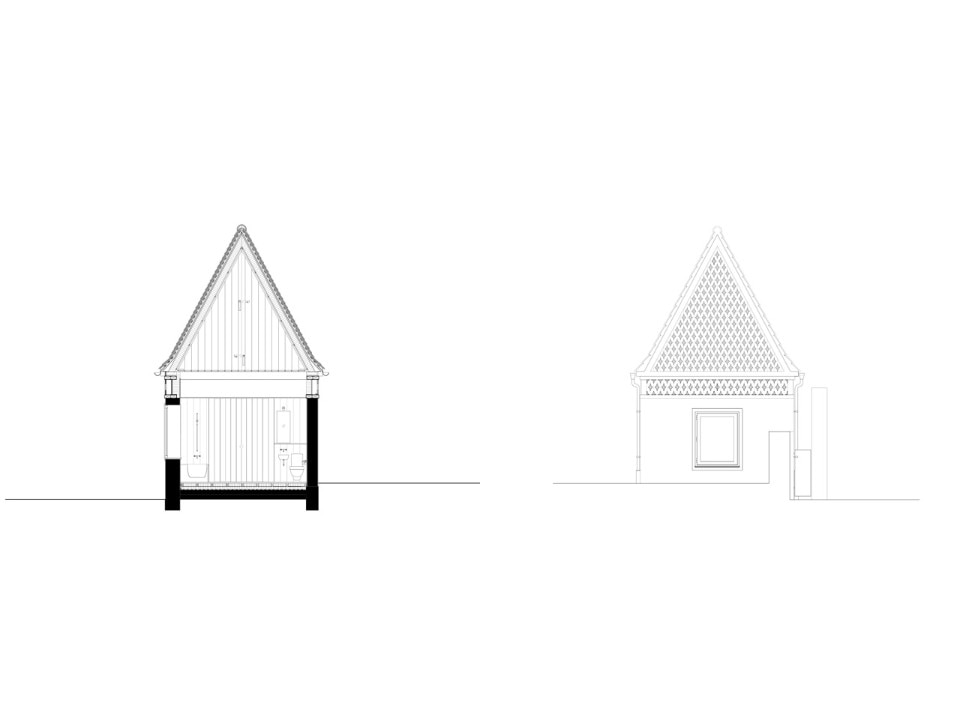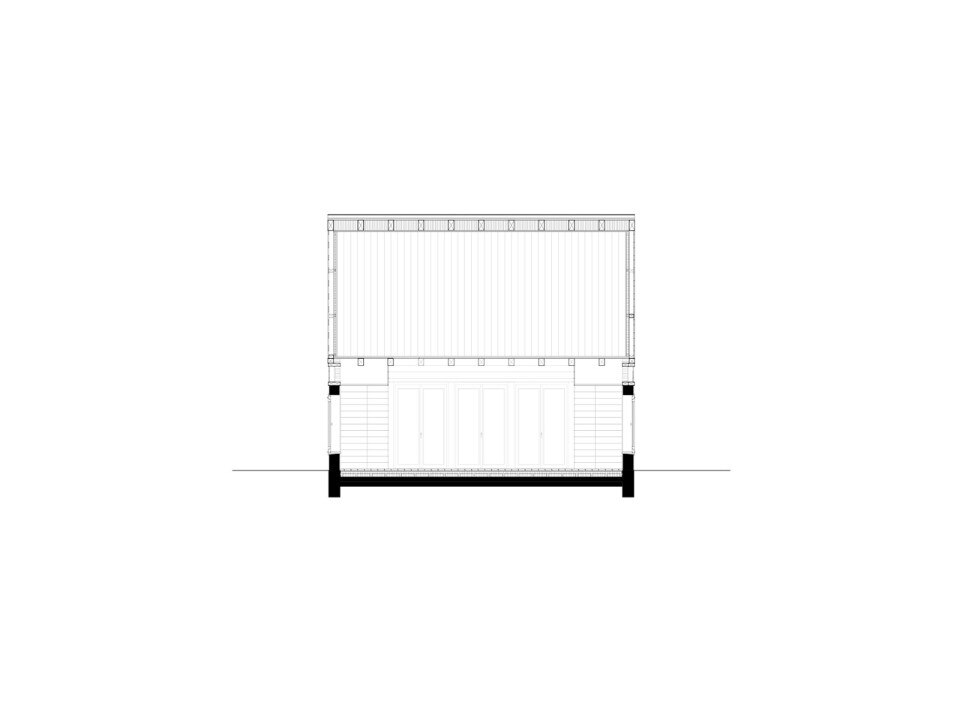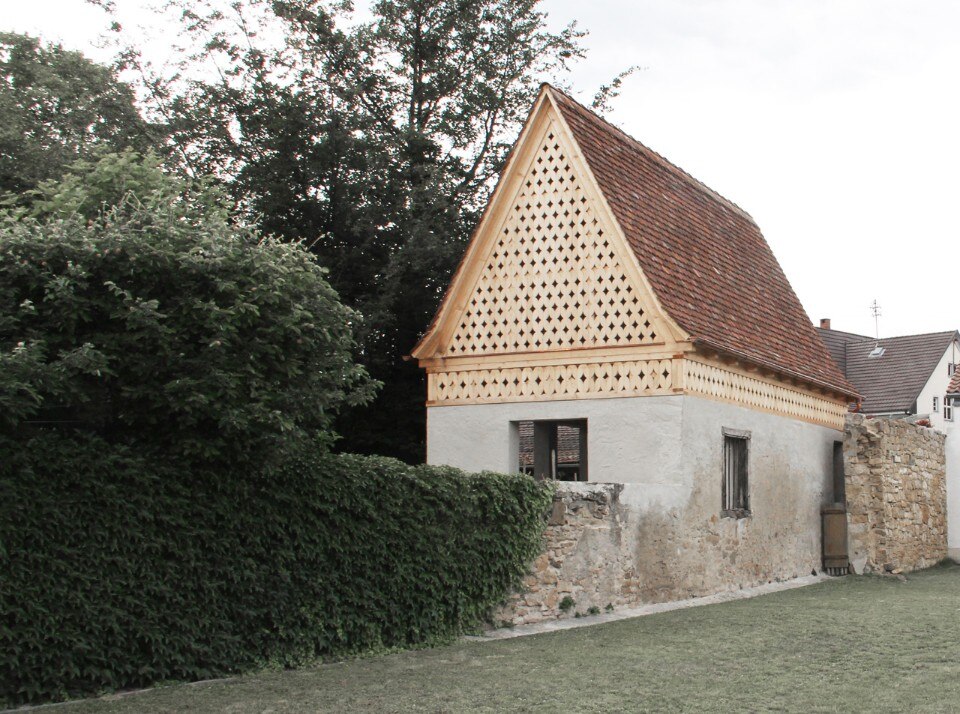
The simple looking floor plan and the distinct shape give the garden house an archetypical appearance.
Minimal interventions inside the building offer the possibility to use the garden house all-the-year. Each corner of the space is occupied by one function. The double swing doors can be fixed in three different positions in order to generate three different spaces: the space reaching through the whole building, the central space with niches next to the windows, the central space with a main view through the front doors. Two big gates in the attic allow to open the gable keeping the airy character of the structural work.
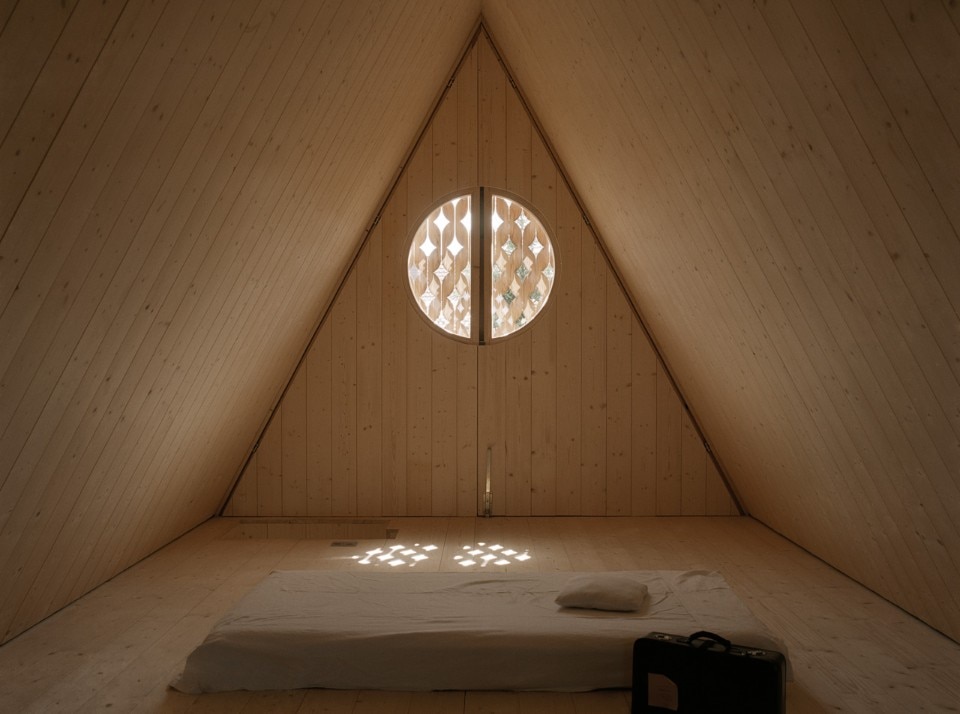
 View gallery
View gallery

Vécsey Schmidt Architekten, Garden House, Buggingen, Germany. Photo © Doris Lasch and Vécsey Schmidt Architekten
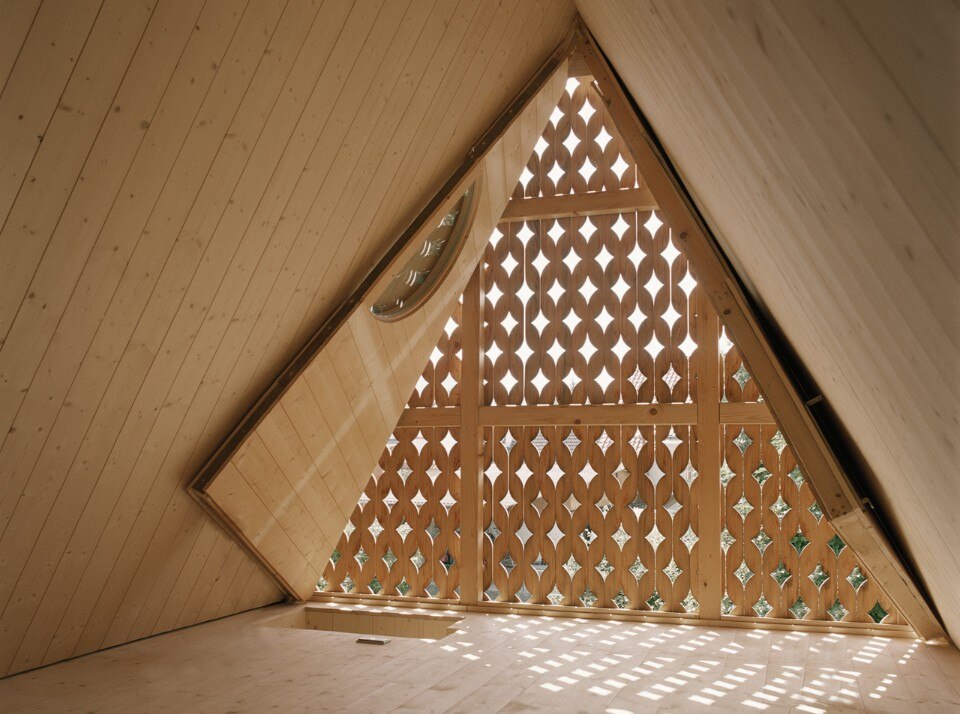
Vécsey Schmidt Architekten, Garden House, Buggingen, Germany. Photo © Doris Lasch and Vécsey Schmidt Architekten
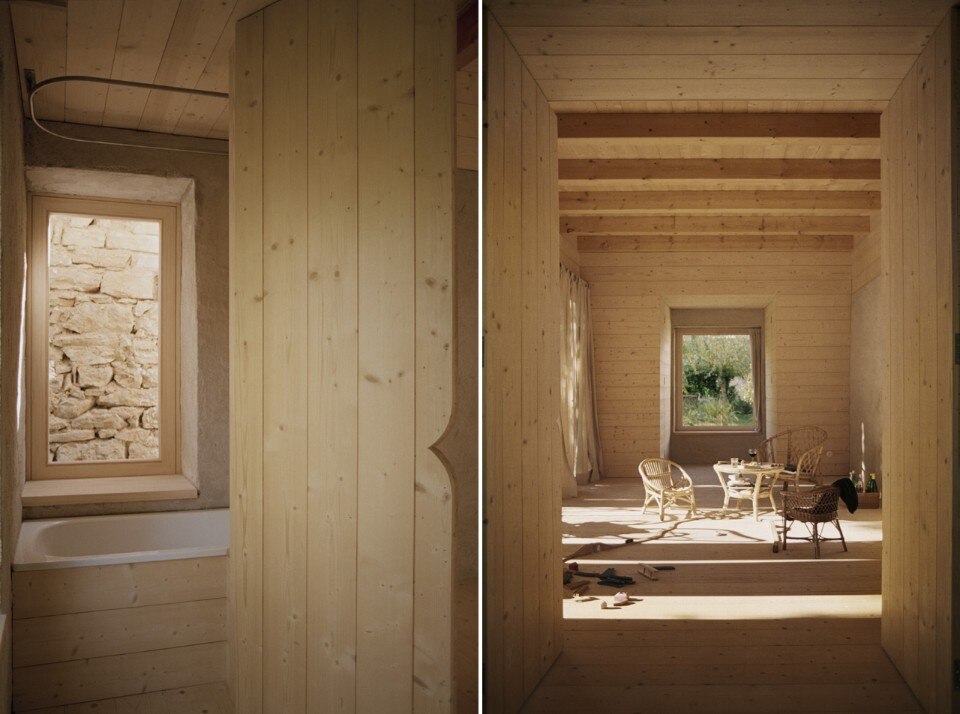
Vécsey Schmidt Architekten, Garden House, Buggingen, Germany. Photo © Doris Lasch and Vécsey Schmidt Architekten
Garden House, Buggingen, Germany
Architects: Vécsey Schmidt Architekten
Structural engineer: Nafz Ingenieure
Completion: 2013


