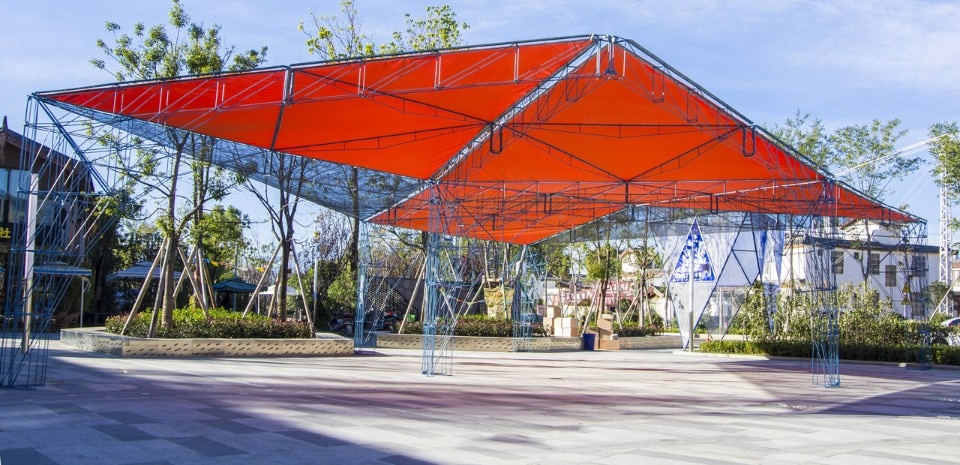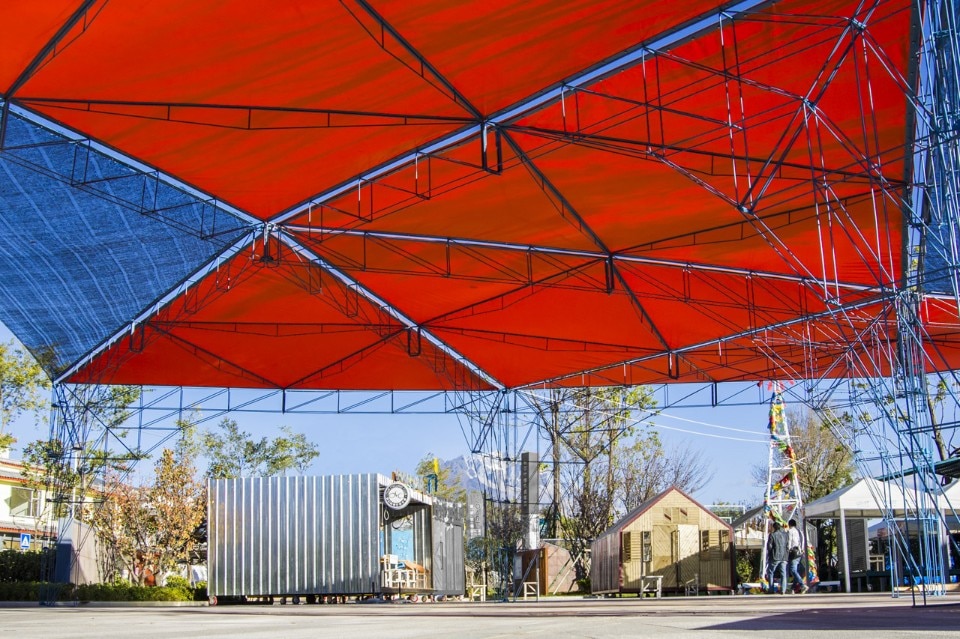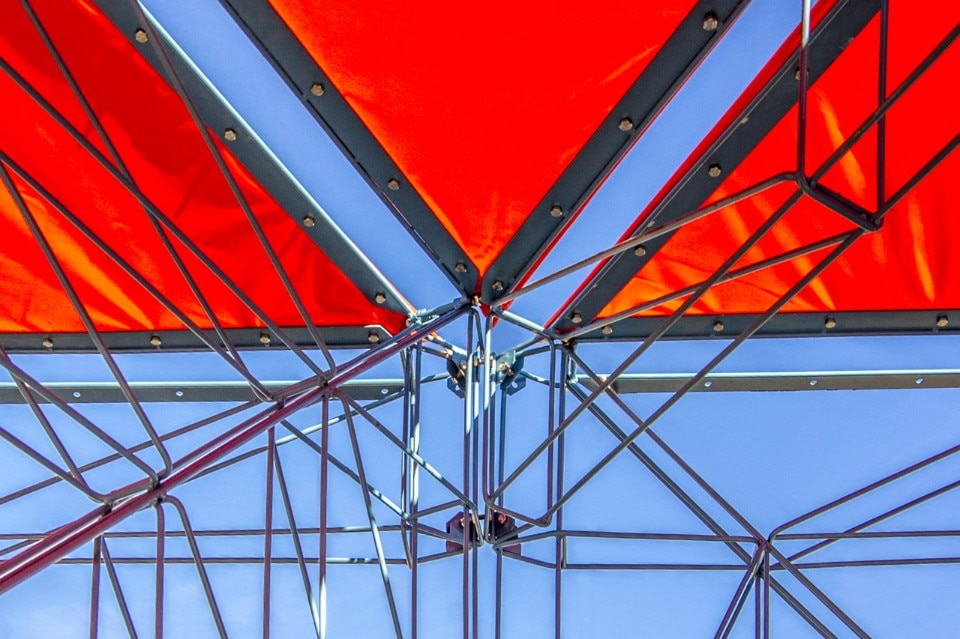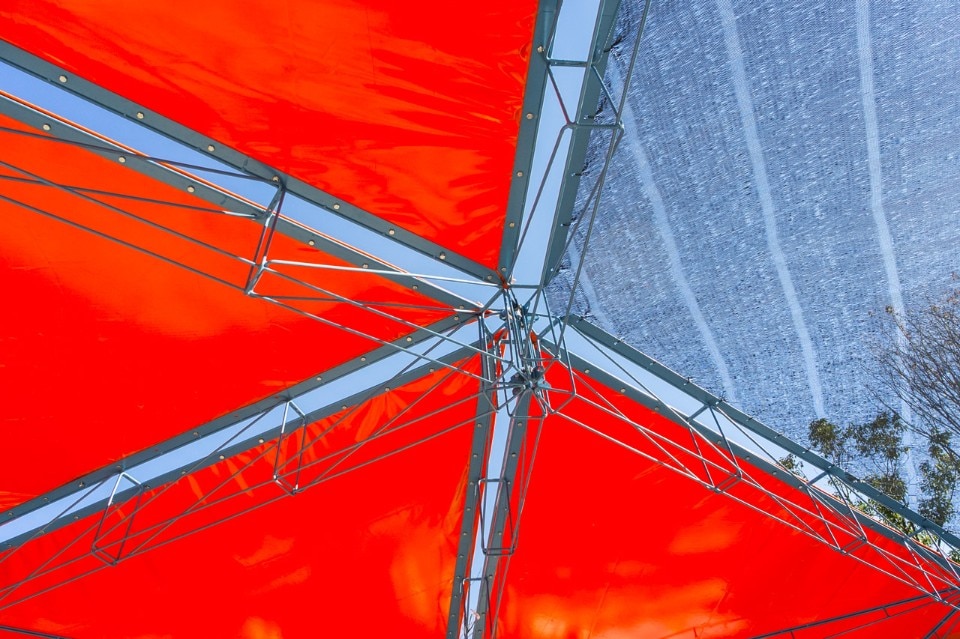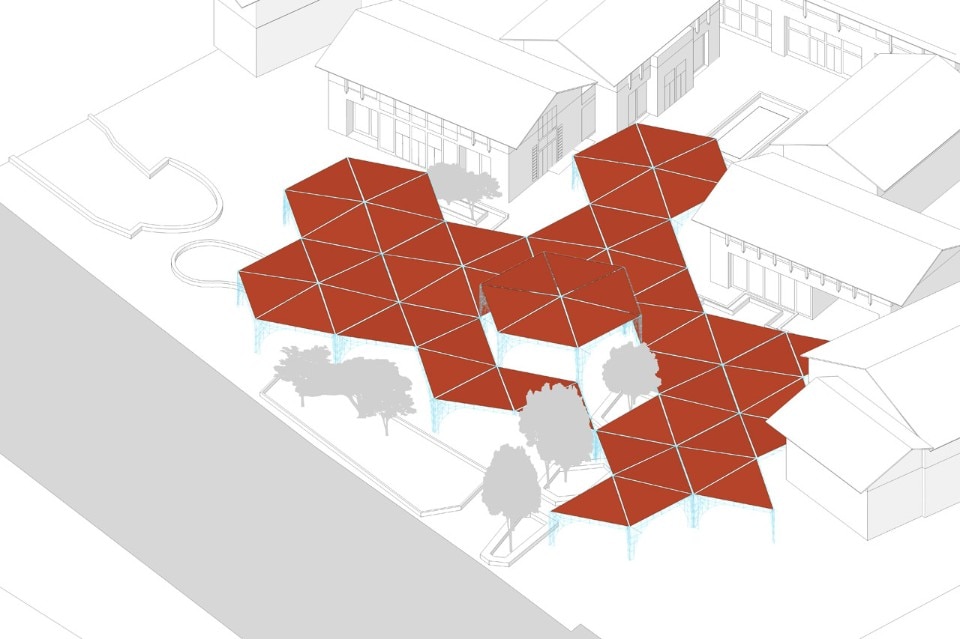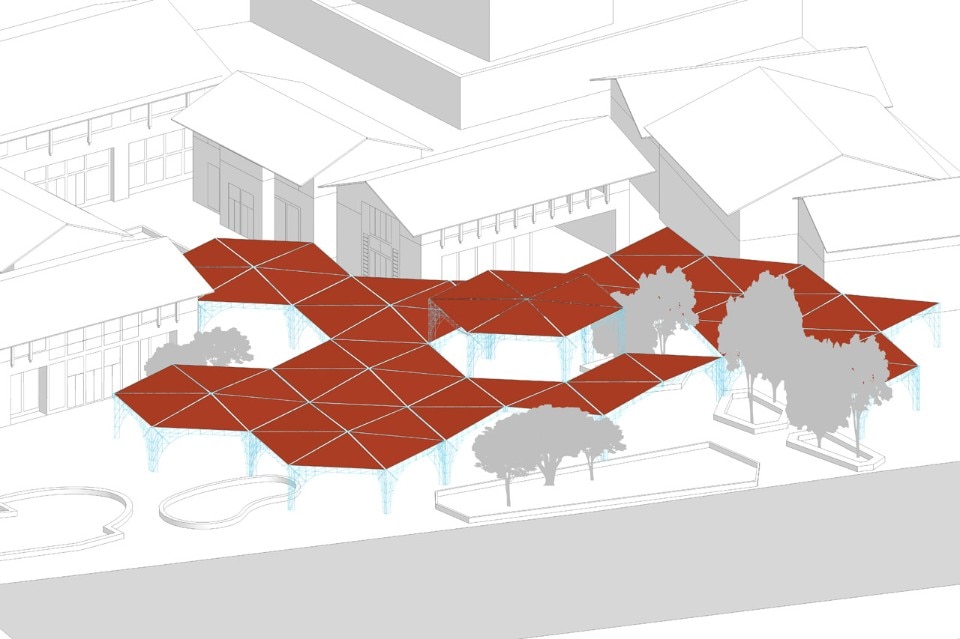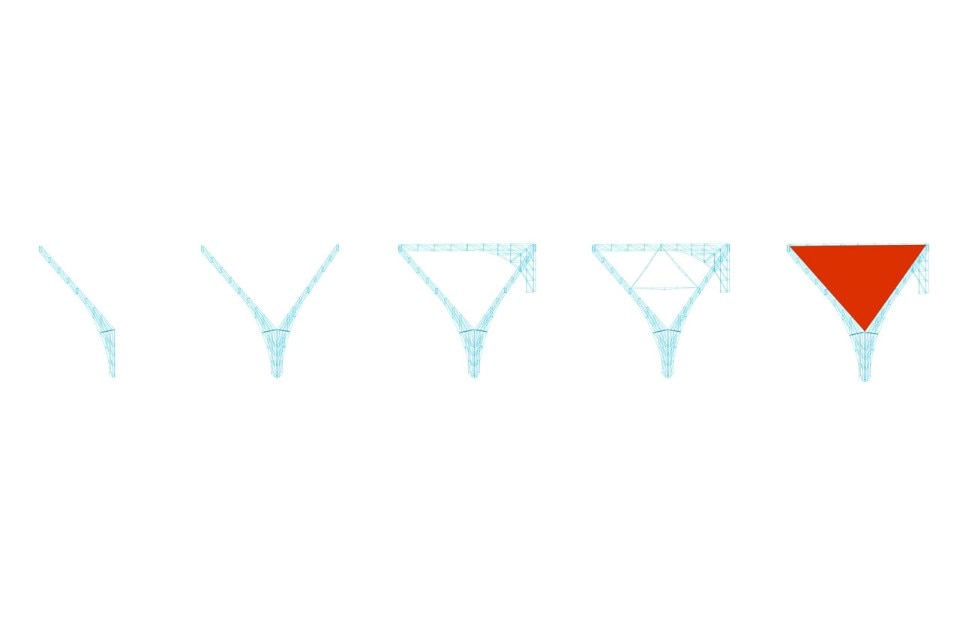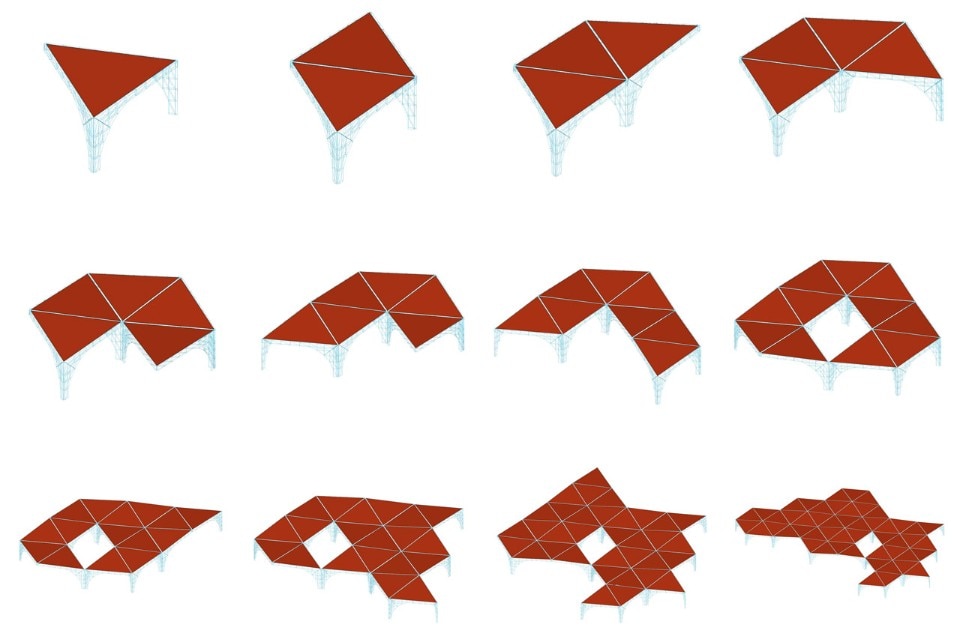The flat roof of the Tangram Canopy ensures the modules are directionless, unlike typical canopies. The spaces created are infinitely expandable in all directions, unified under a singular canopy.
The structure consisted of truss-like L shape modules made of 10mm thick steel rod. The lightness of the structure allows it to almost disappear into the background while the canopy appears to float above. The long spans provide flexible open spaces on the ground with minimal obstructions.
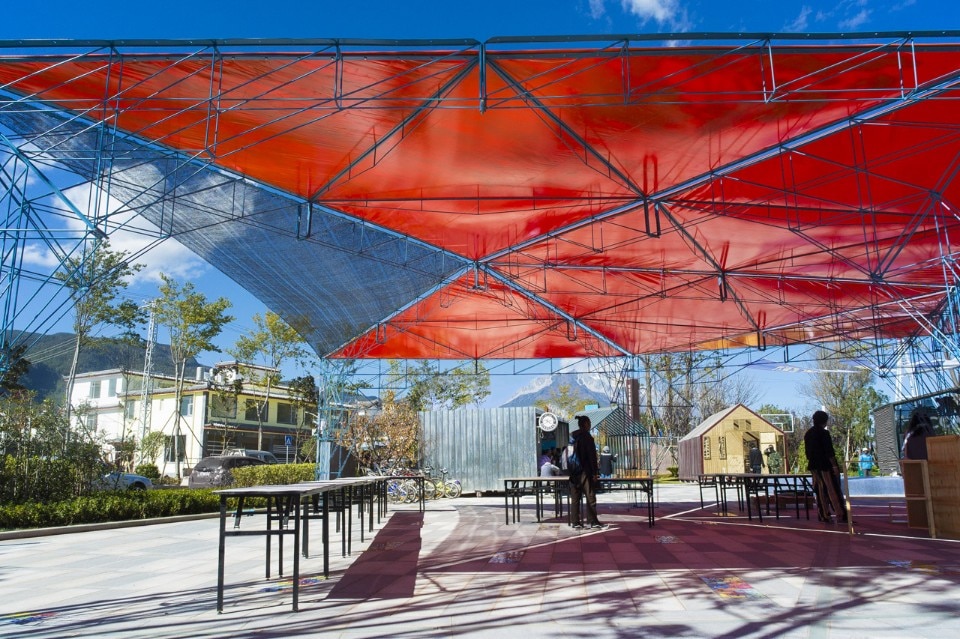
 View gallery
View gallery
Tangram Canopy, 2014 COART festival, Lijiang, Yunnan, China
Program: roof structure
Architects: People’s Architecture Office
Client: COART
Completion: 2014




