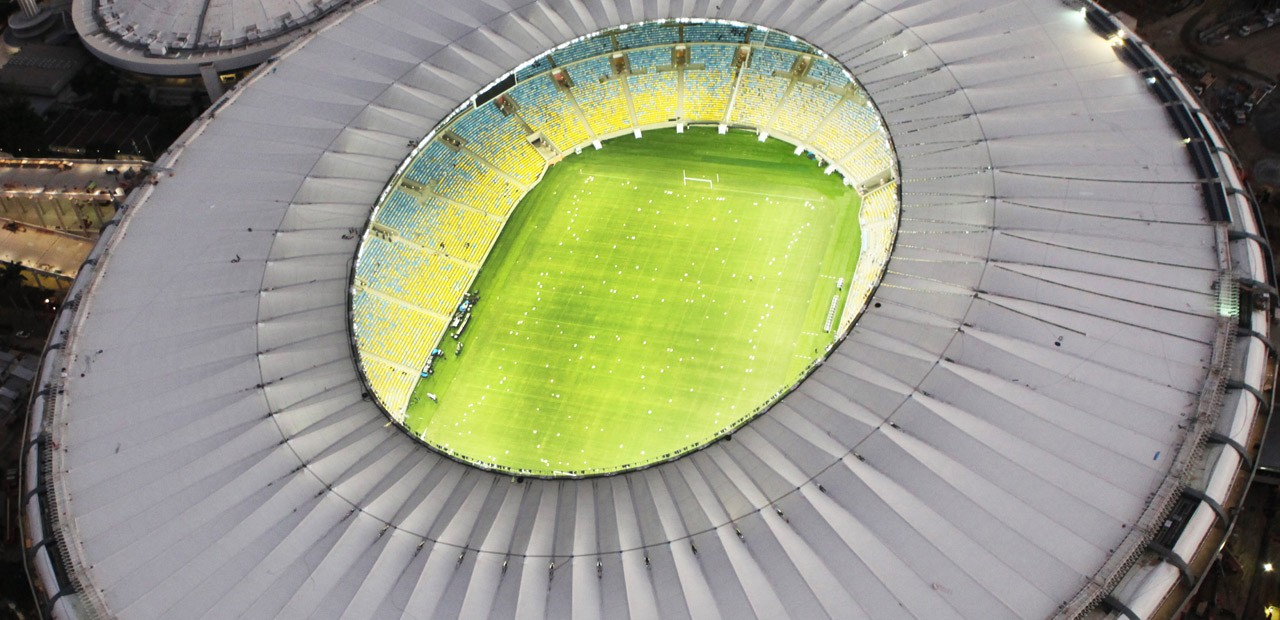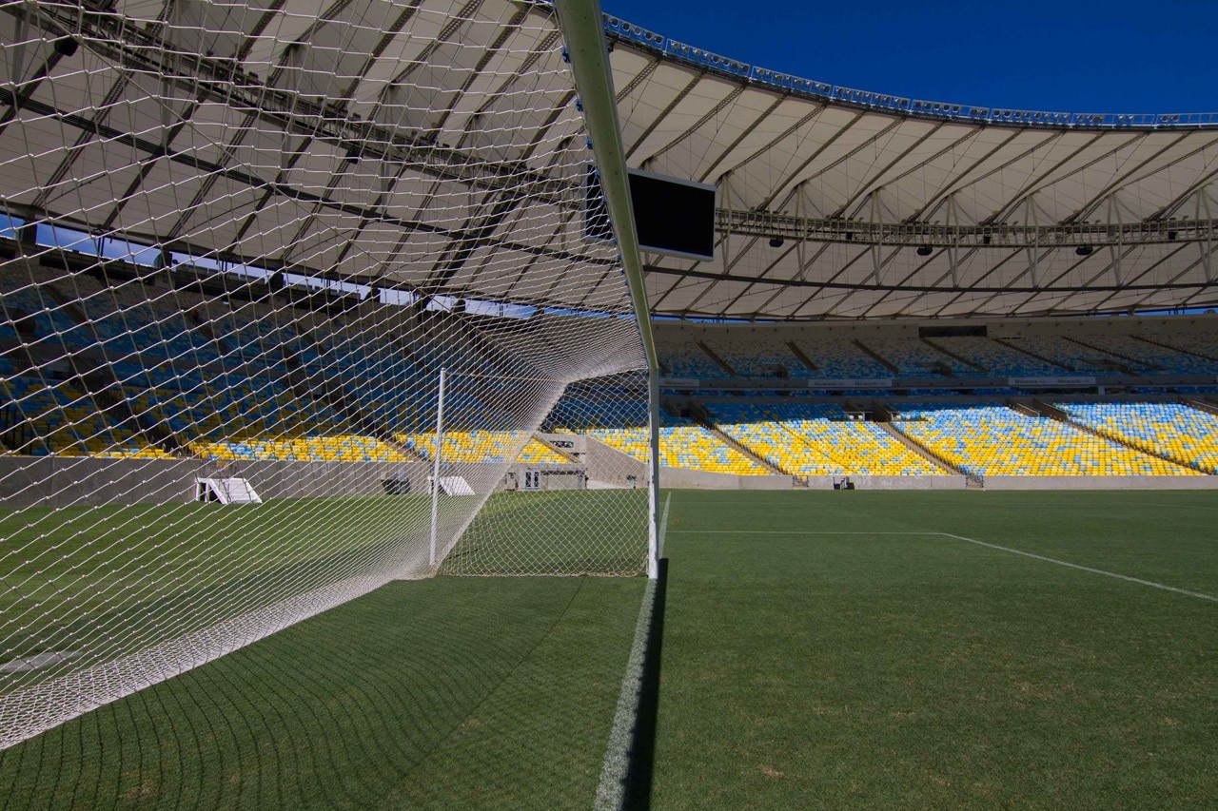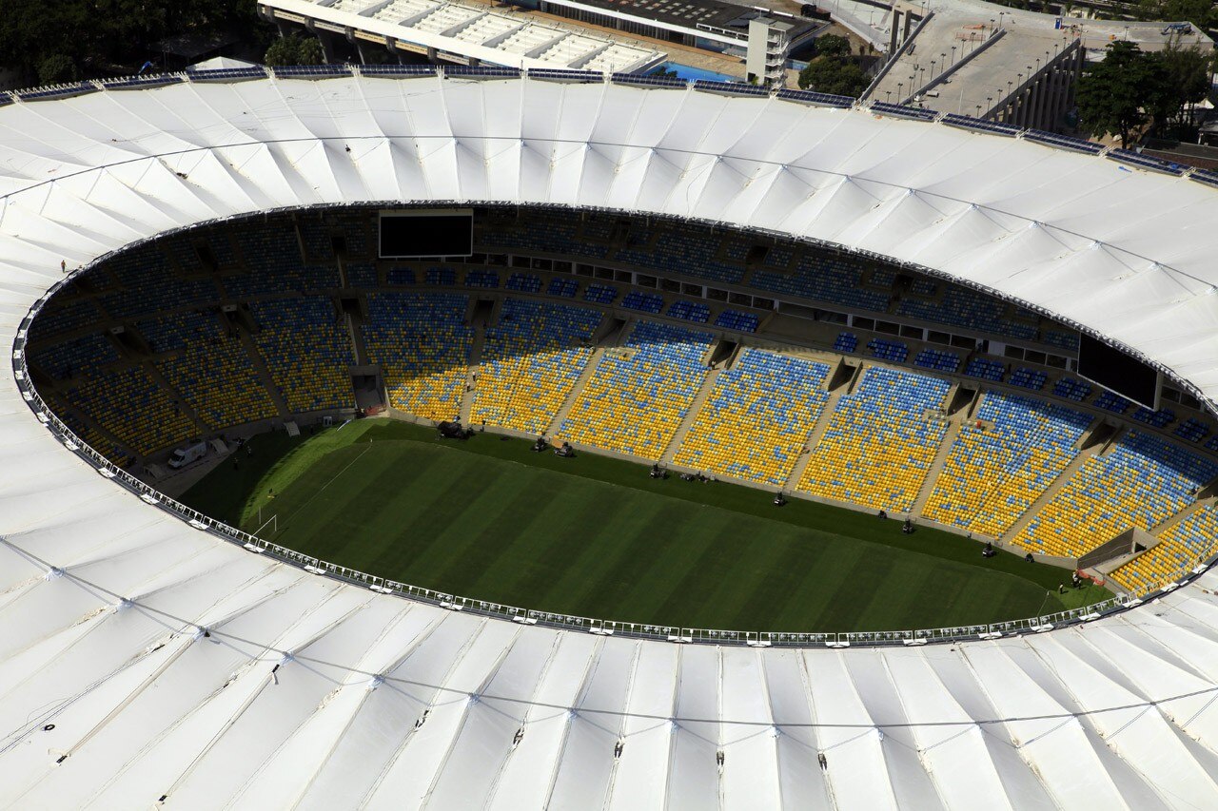
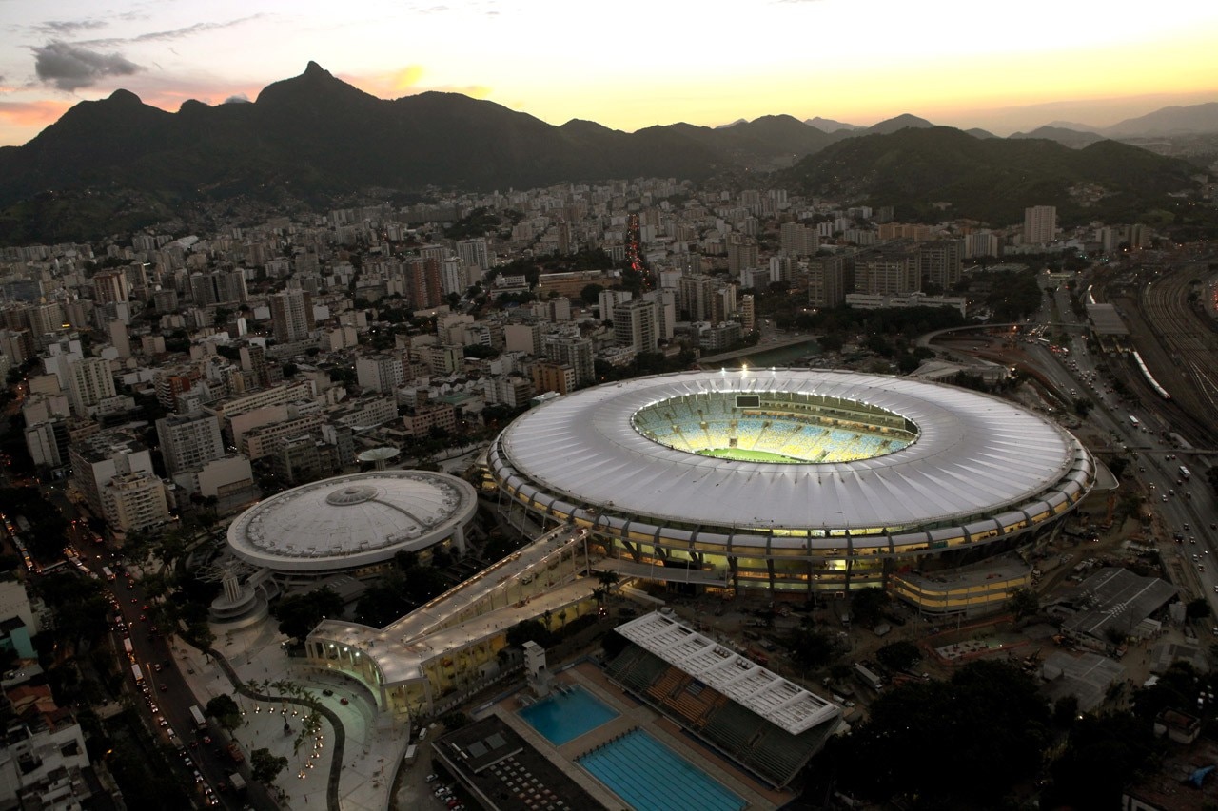
 View gallery
View gallery

Fernandes Arquitetos Associados, Estádio Jornalista Mário Filho – Arena Maracanã, Rio de Janeiro, Brazil. Photo © Erica Ramalho
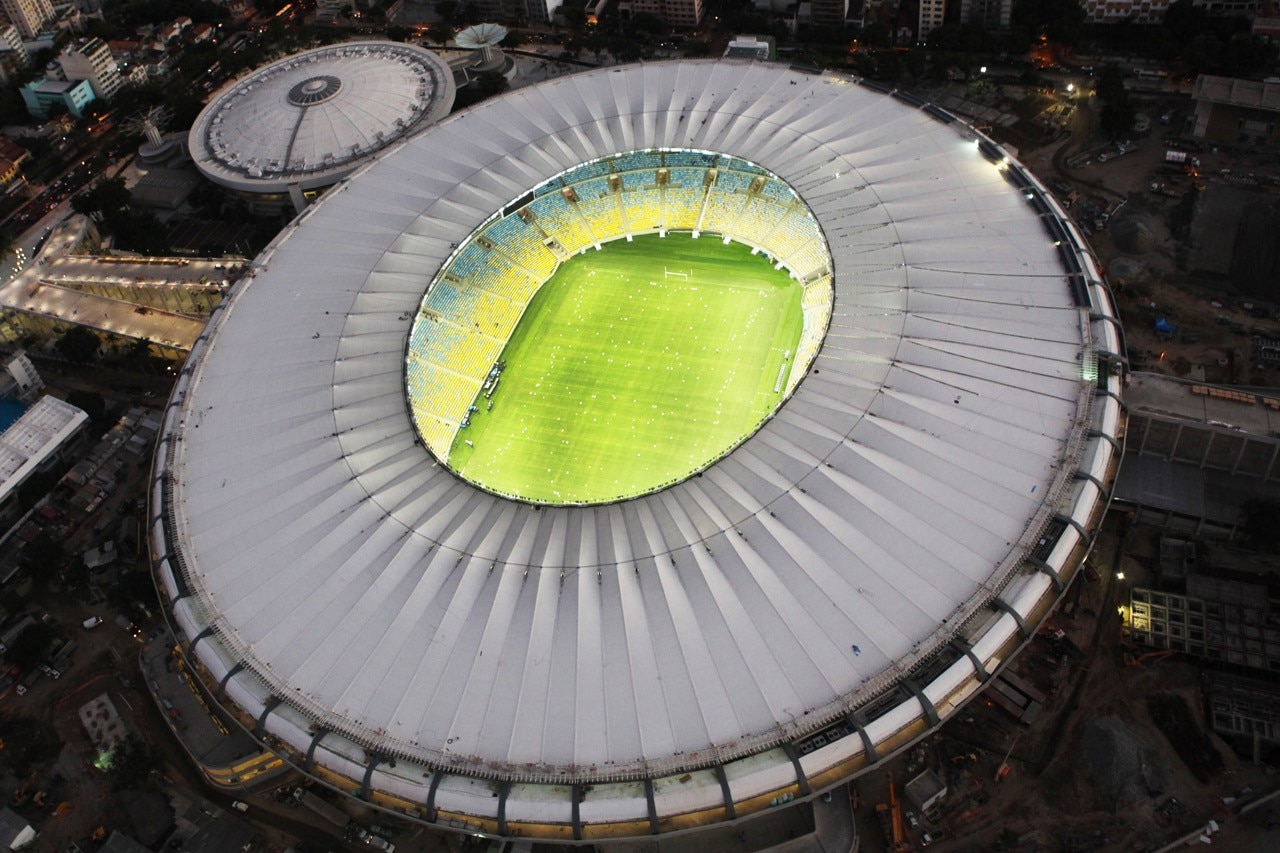
Fernandes Arquitetos Associados, Estádio Jornalista Mário Filho – Arena Maracanã, Rio de Janeiro, Brazil. Photo © Erica Ramalho
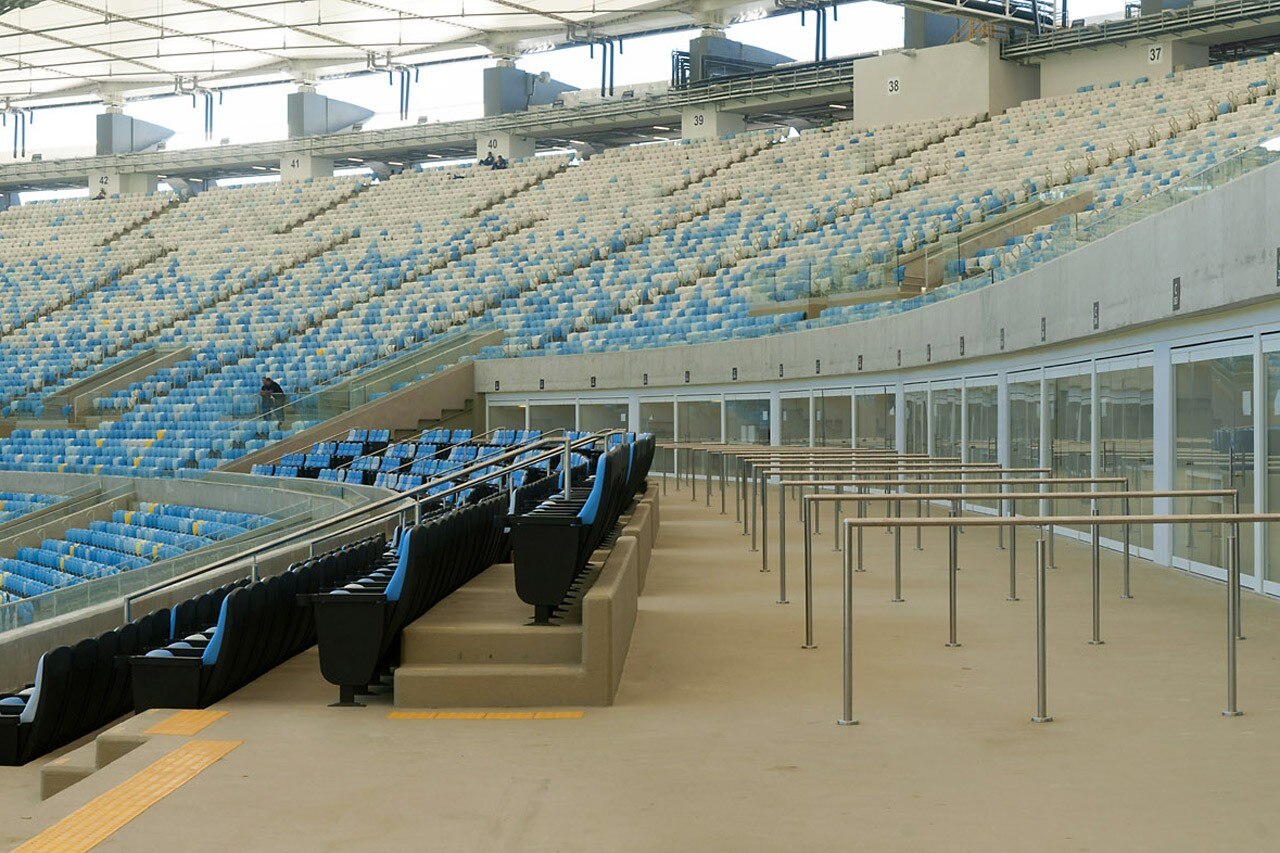
Ceramica Atlas
Fernandes Arquitetos Associados, Estádio Jornalista Mário Filho – Arena Maracanã, Rio de Janeiro, Brazil
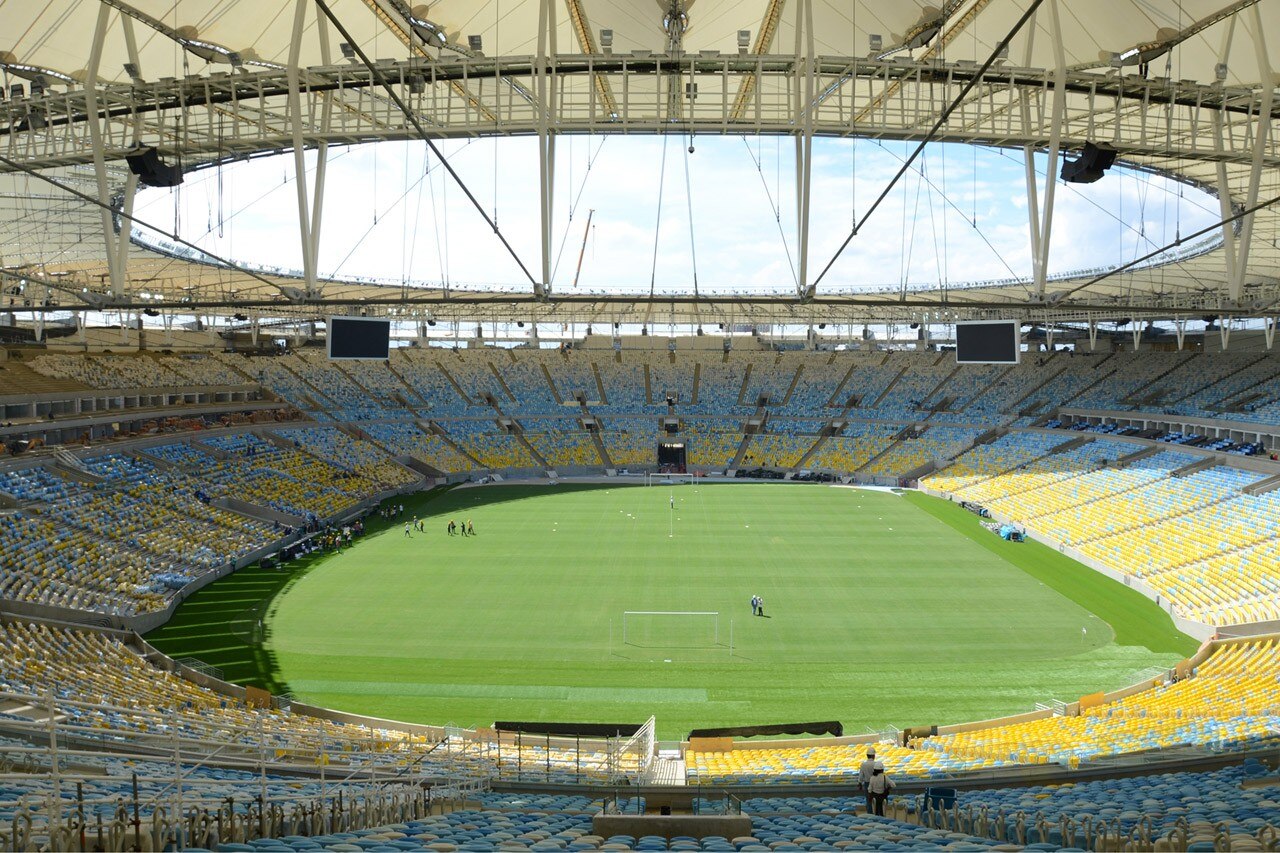
Fernandes Arquitetos Associados, Estádio Jornalista Mário Filho – Arena Maracanã, Rio de Janeiro, Brazil. Photo © Marcelo Santos
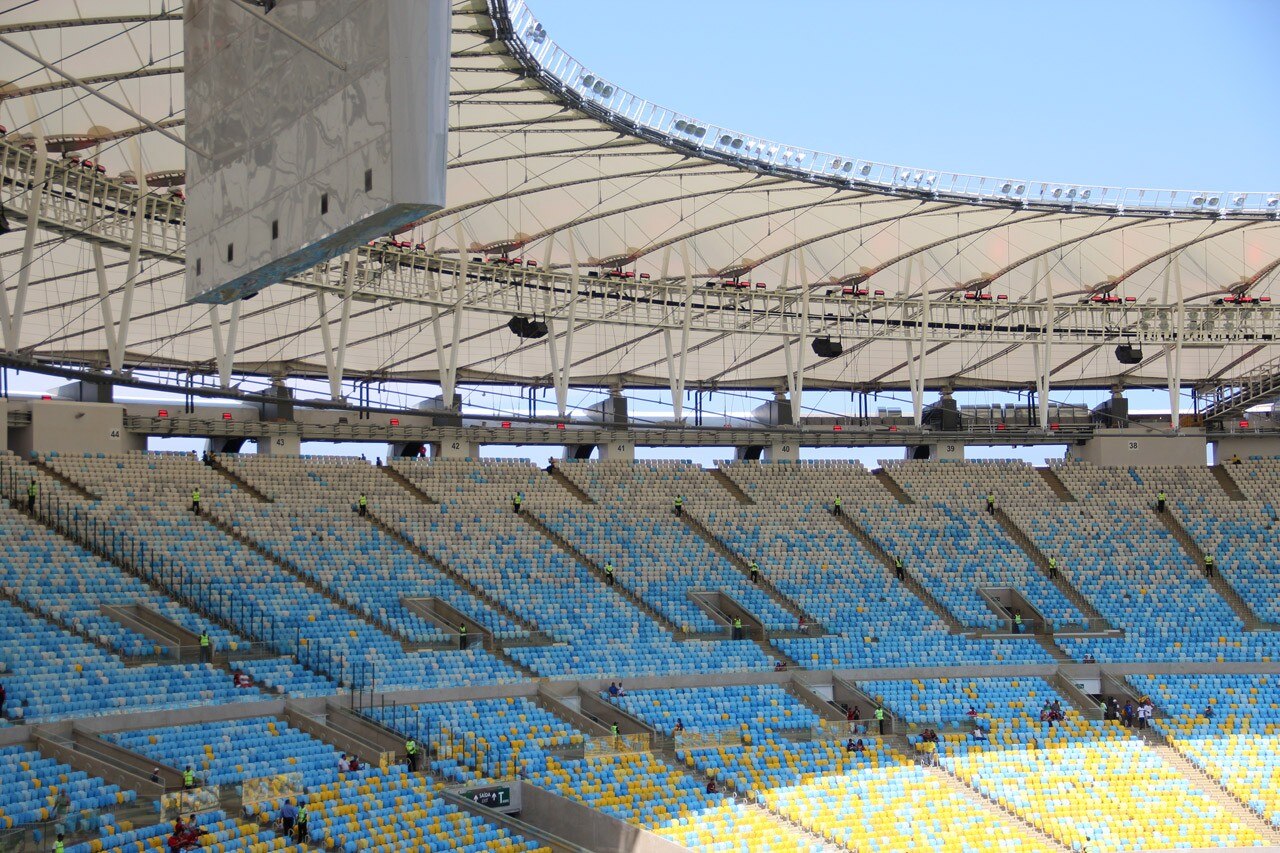
Fernandes Arquitetos Associados, Estádio Jornalista Mário Filho – Arena Maracanã, Rio de Janeiro, Brazil
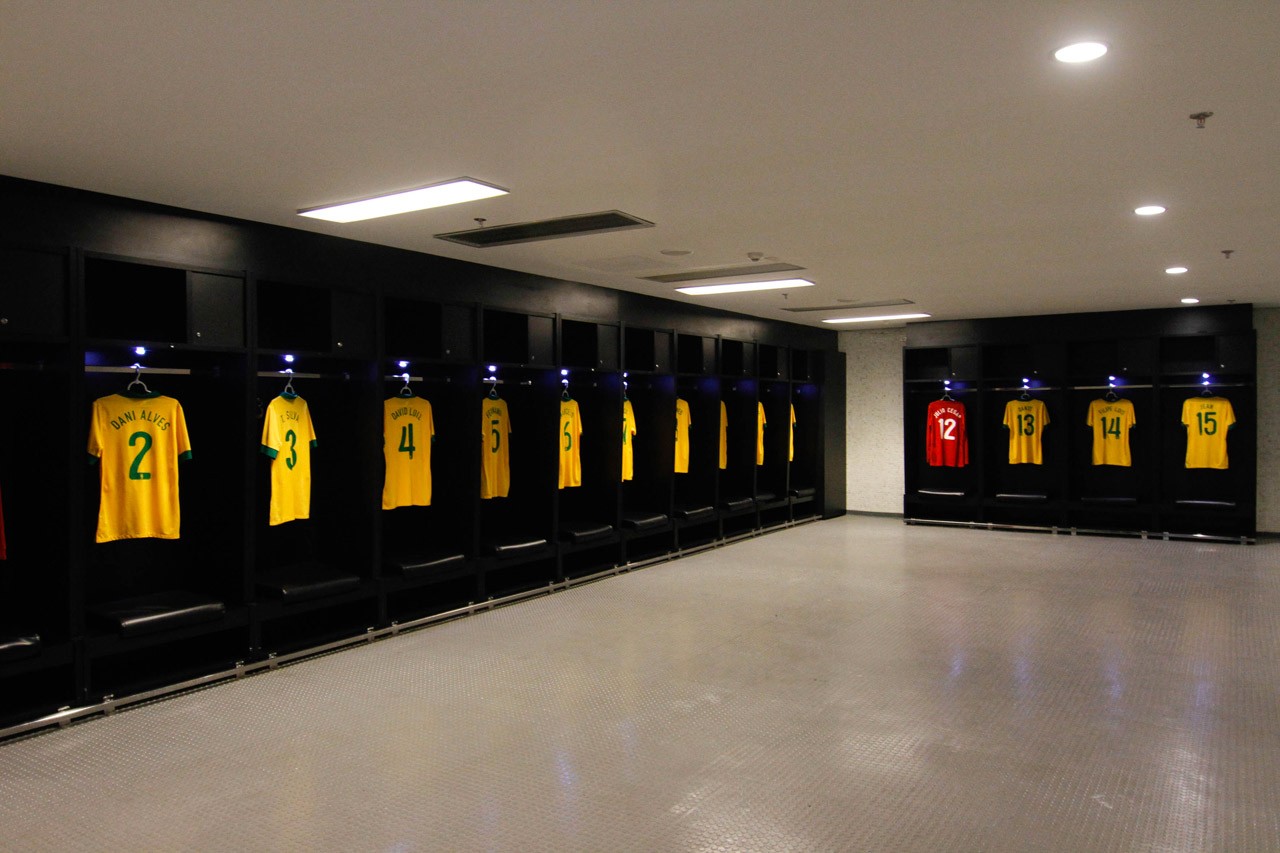
Fernandes Arquitetos Associados, Estádio Jornalista Mário Filho – Arena Maracanã, Rio de Janeiro, Brazil
Estádio Jornalista Mário Filho – Arena Maracanã, Rio de Janeiro, Brazil
Program: renovation
Architects: Fernandes Arquitetos Associados
Author: Daniel Fernandes Hopf
Team: Luis Henrique de Lima, Janaina Ferreira , Paulo Eduardo Alves de Souza Júnior, Ricardo Gagliardi Noguer, Gabriel Negri Nilson, Mariana Lopes Della Coletta, Ricardo Serzedello, Paula Souza
Area: 124,000 sqm
Completion: 2013




