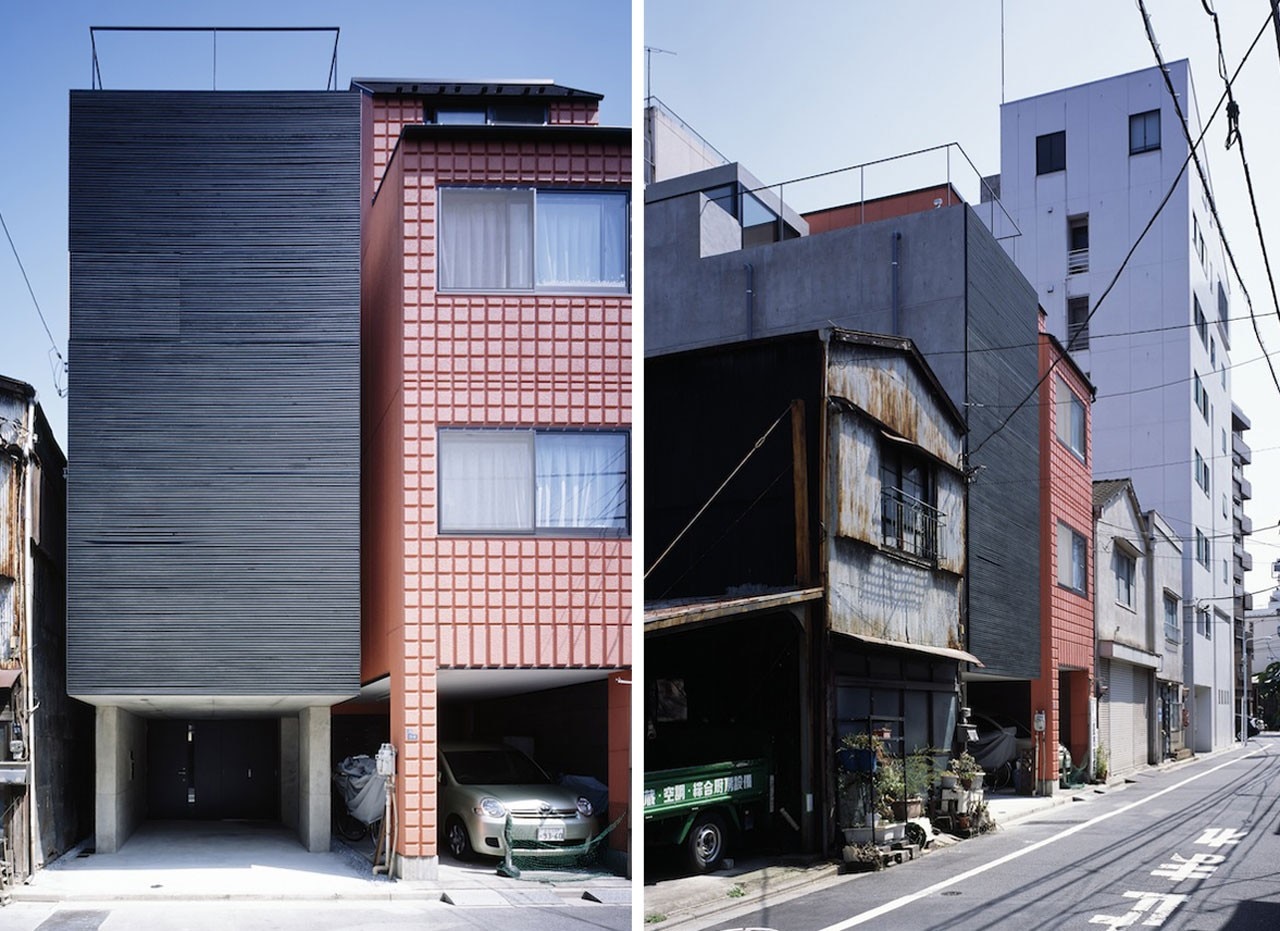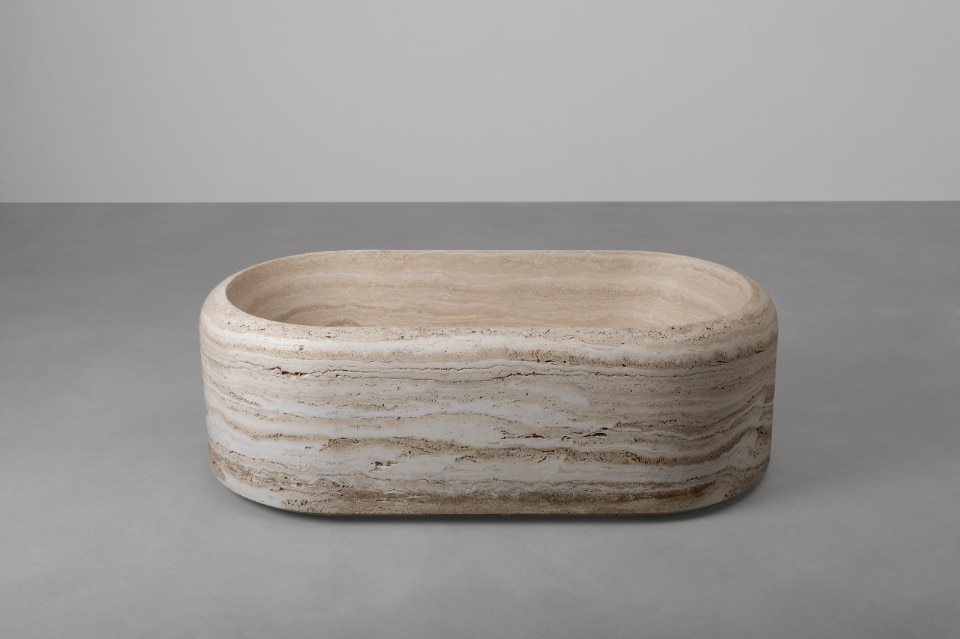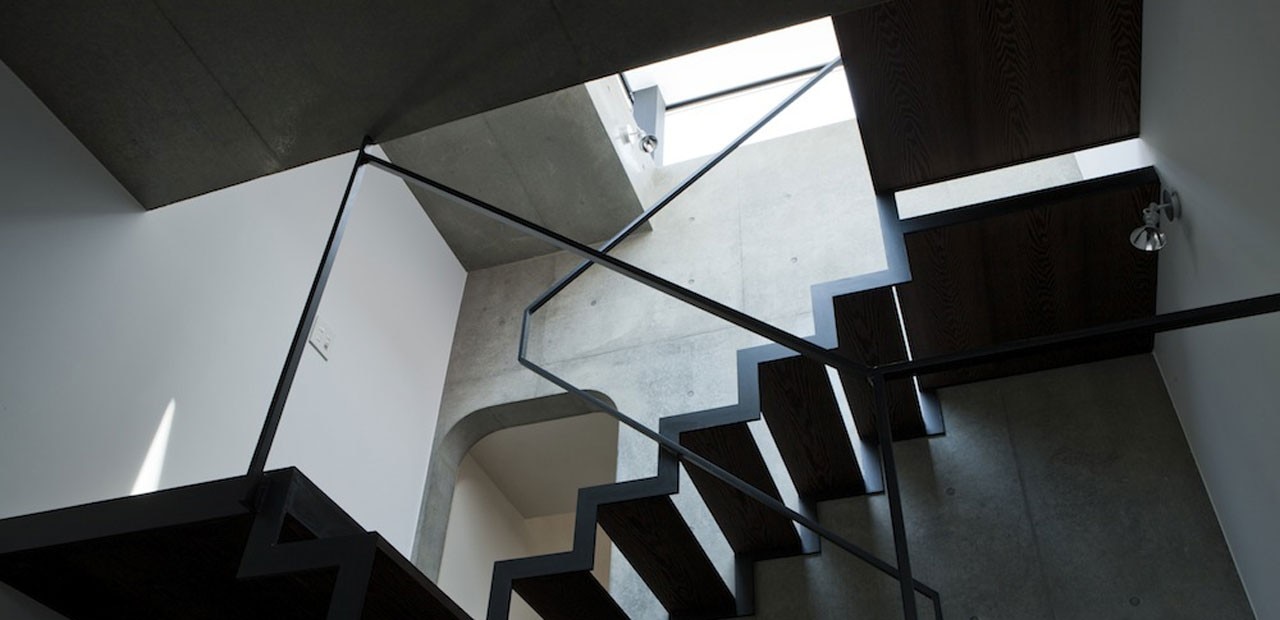The site is located in a highly populated residential area in eastern Tokyo. The facade of the house for single residents is entirely covered with wooden louvers. In order to ensure a piloti style garage to park a large-sized car in the long and narrow lot, an RC thin rigid frame was employed.
The front and back spaces are loosely connected by the see-through stairs that are located at the center. The upper floor has a stereoscopic composition via a split level with an open ceiling. Sunlight showers down from the penthouse and fills the enclosed small area, and casts deep shadows in the brutal space.

Lattice
Taito ward, Tokyo
Architects: Satoshi Kurosaki/APOLLO Architects & Associates
Collaborators:: Zenei Shimada, Kenta Masaki
Completion: March 2013
Site Area: 44.57 sqm
Building Area: 34.18 sqm
Total Floor Area: 101.44m2 (29.09 sqm/1F, 34.18 sqm/2F, 34.18 sqm/3F, 3.99 sqm/PHF)
Principal Use: Private Housing
Structure: Reinforced Concrete
Photography: Masao Nishikawa


Designing from a single gesture: Vaselli’s latest collection
The Hoop series translates a morphological gesture into a family of travertine bathroom furnishings, where the poetry of the material meets the rigor of form.




