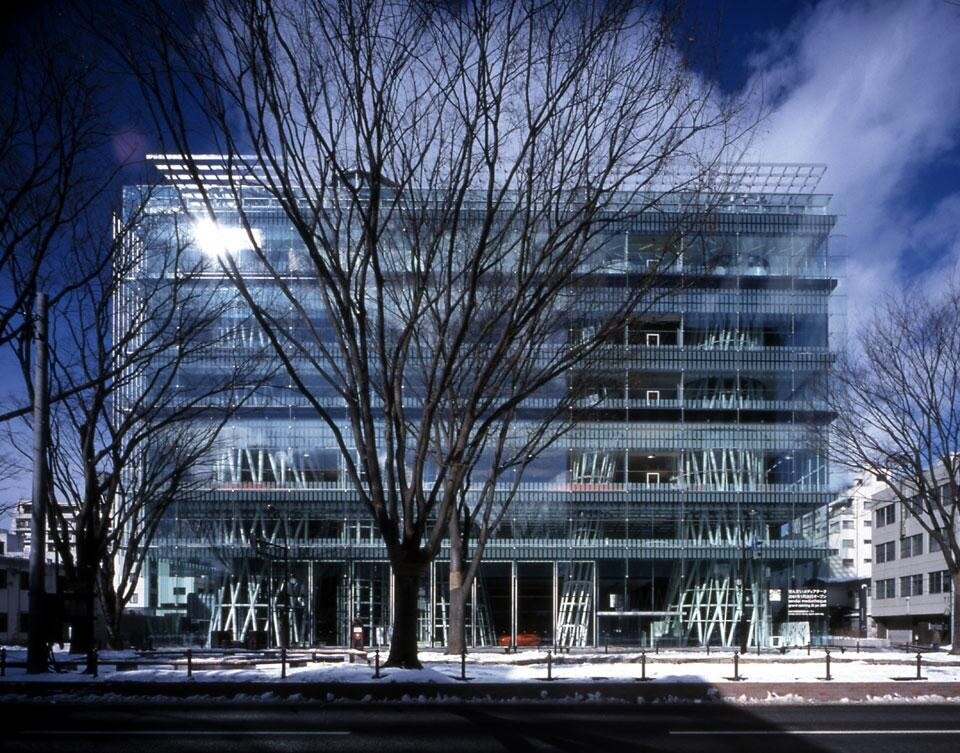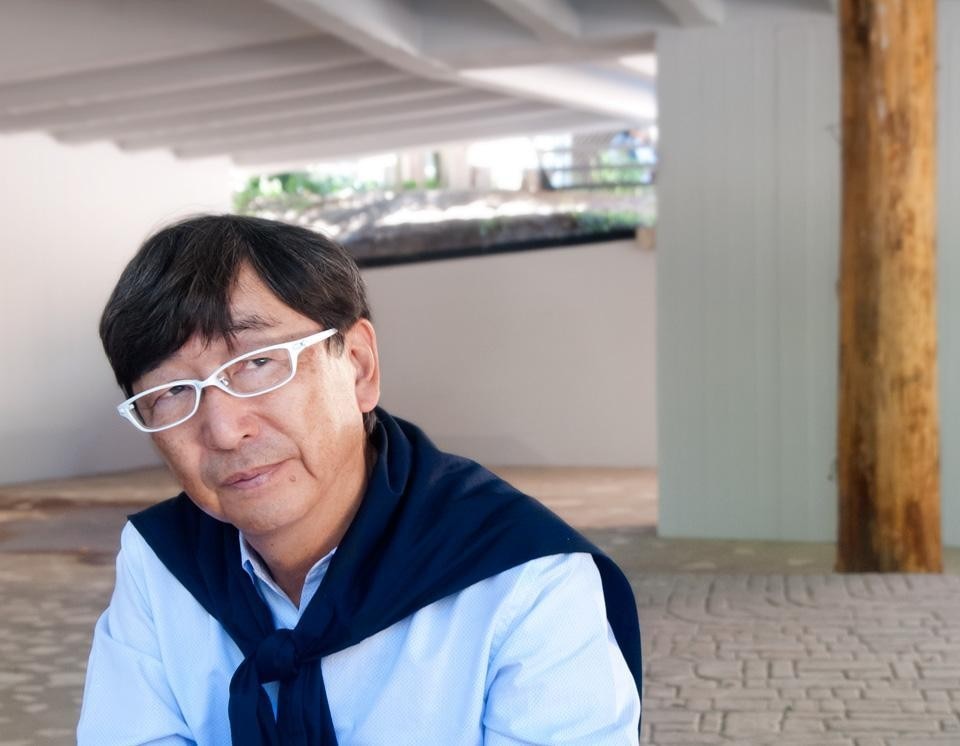"Throughout his career, Toyo Ito has been able to produce a body of work that combines conceptual innovation with superbly executed buildings," stated Pritzker Prize jury chairman Lord Palumbo."Creating outstanding architecture for more than 40 years, he has successfully undertaken libraries, houses, parks, theaters, shops, office buildings and pavilions, each time seeking to extend the possibilities of architecture. A professional of unique talent, he is dedicated to the process of discovery that comes from seeing the opportunities that lie in each commission and each site."
Upon graduation from Tokyo University's Department of Architecture in 1965, Toyo Ito worked at Kiyonori Kikutake & Associates, and in 1971 founded his own studio in Tokyo, which was named Urban Robot (Urbot). In 1979, he changed the name to Toyo Ito & Associates, Architects. Ito has been the recipient of numerous international awards, including the 22nd Praemium Imperiale in Honor of Prince Takamatsu (2010), The Royal Institute of British Architects' Royal Gold Medal (2006), and the Golden Lion for Lifetime Achievement at the 8th Venice Architecture Biennale (2002).
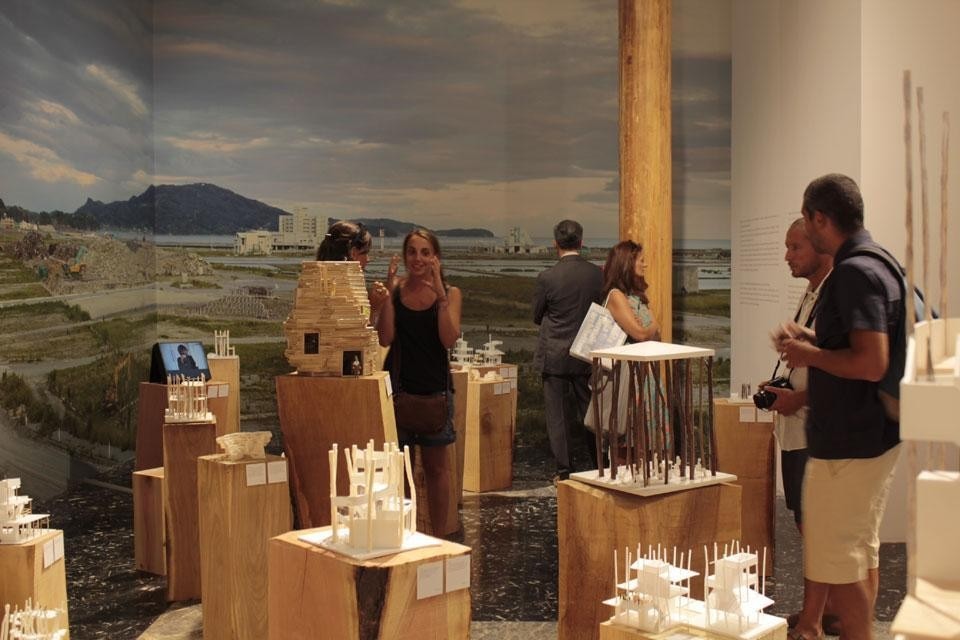
Below is a selection of articles we've published in the past on Ito's work.
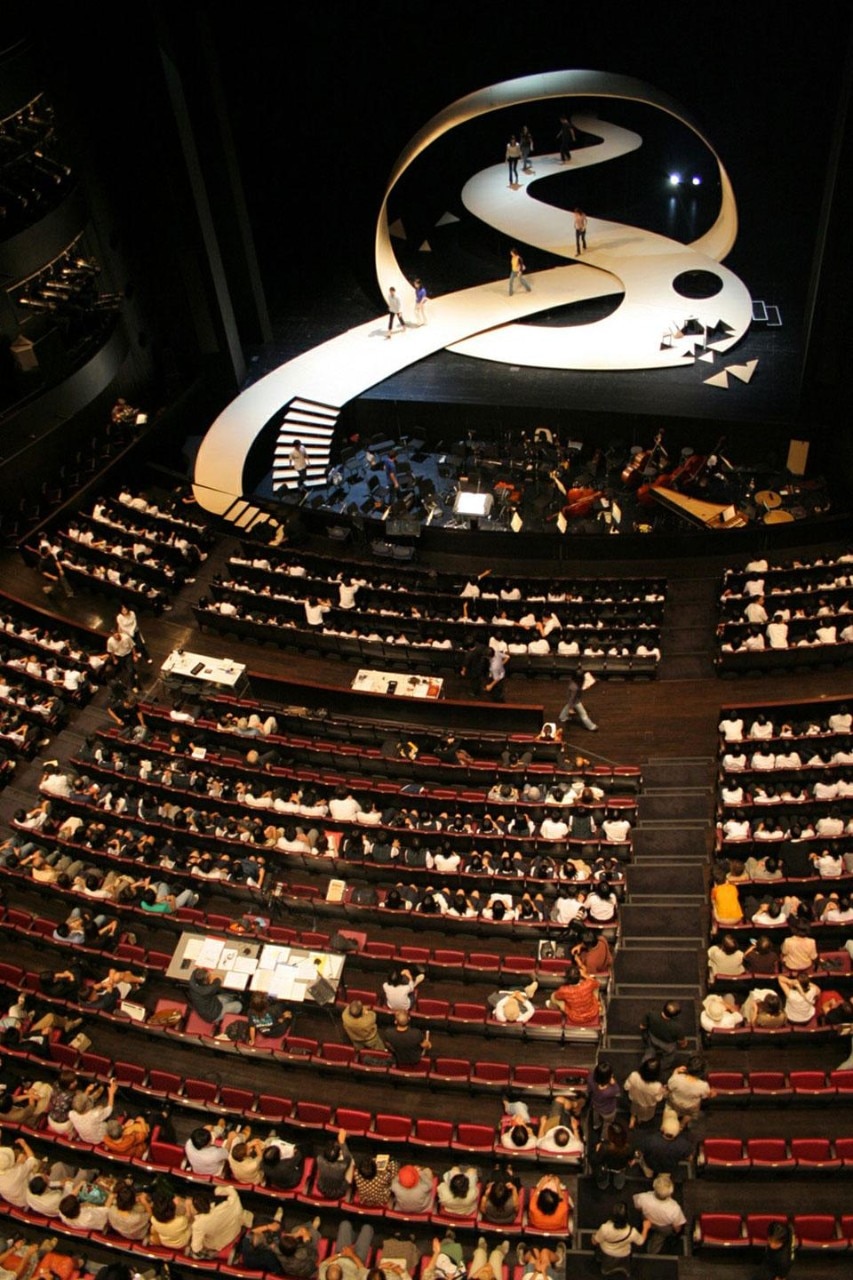
The Japanese architect, curator of the Golden Lion-winning Japan Pavilion at this year's Venice Architecture Biennale, discusses "Home-for-all", the project which invaded and defined the pavilion. An interview from Venice by Gonzalo Herrero Delicado, María José Marcos
[Read the full article]
Venice: the Golden Lions
The 13th International Architecture Exhibition awarded Urban-Think Tank, Grafton Architects, and the Japan Pavilion, while distinguishing Cino Zucchi and the Polish, Russian and US Pavilions with special mentions. An architecture report from Venice
[Read the full article]
Toyo Ito: Re-building from disaster
An extensive look at the Japanese architect's "Home for All" project, which will be presented at the 13th Venice Architecture Biennale. An interview from Sendai by Maria Cristina Didero
[Read the full article]
However, when one building is completed, I become painfully aware of my own inadequacy, and it turns into energy to challenge the next project. Probably this process must keep repeating itself in the future
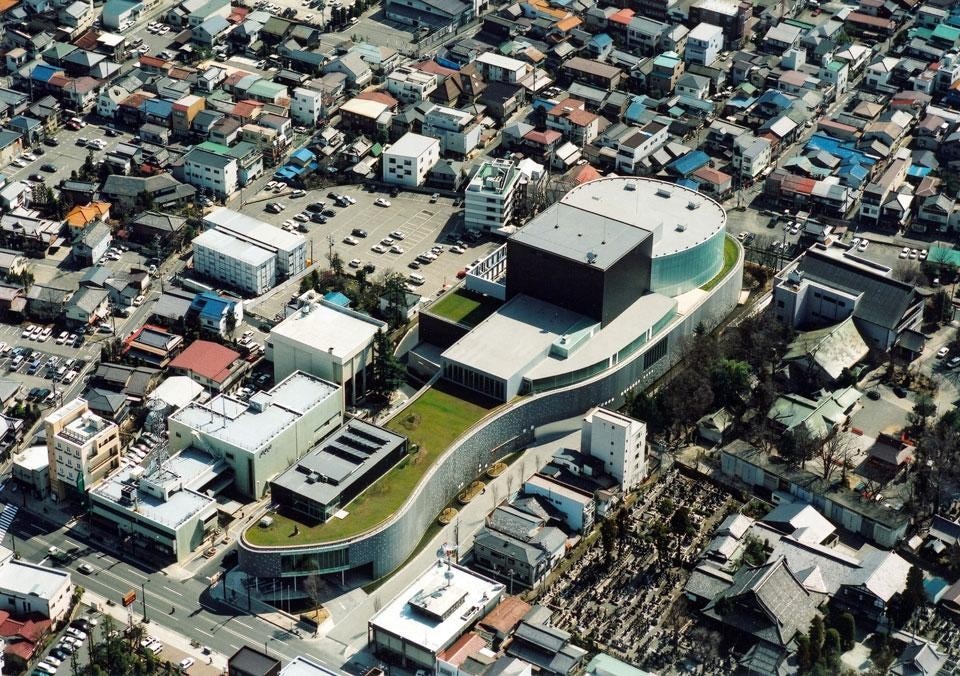
From Domus 892 / May 2006
Toyo Ito's Relaxation Park combines a health spa, distributed throughout several shell-like structures, with an ambitious landscaping programme. An oasis in the overbuilt landscape surrounding the resort city of Torrevieja, Spain. An architecture report by Joseph Grima, Kayoko Ota
[Read the full article]
Glass Boulder Tower
From Domus 890 / March 2006
Toyo Ito's design for the facades of the new Ginza 2 flagship store of Mikimoto, the inventor of cultivated pearls, is the latest in a series of successful collaborations between luxury goods retailers and star architects in Tokyo. An architecture report by Stefano Mirti
[Read the full article]
Waiting for Ito
In October 2005, when he received an honorary degree from the Faculty of Architecture at Pescara, Toyo Ito presented the project Wineglass, designed for the city's main square, Piazza della Rinascita. An architecture report from Pescara by Fernando Baldassarre
[Read the full article]
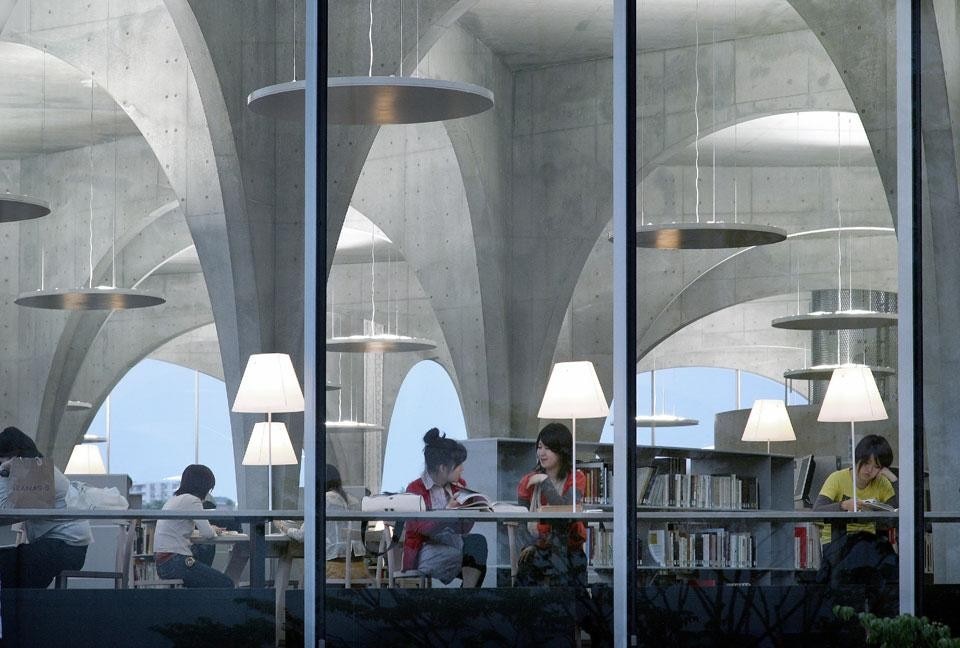
From Domus 874 / October 2004
Nestling in a densely inhabited neighbourhood of the city of Matsumoto, the Japanese architect's newly inaugurated Performing Arts Centre boldly rearranges traditional circulation patterns to meet the restrictions of an exceptionally narrow site. The result is a sinuous, embryonic form that delicately interacts with its surroundings. An architecture report by Akira Suzuki
[Read the full article]
Watertrees. Toyo Ito: Parque de La Gavia, Madrid
From Domus 868 / March 2004
In June 2003, Toyo Ito & Associates won out over five other international architectural office teams in the Spanish 'Parque de la Gavia' design competition for the outskirts of Madrid. In these pages, Domus anticipates the winner project strategy. An architecture report by Kayoko Ota
[Read the full article]
