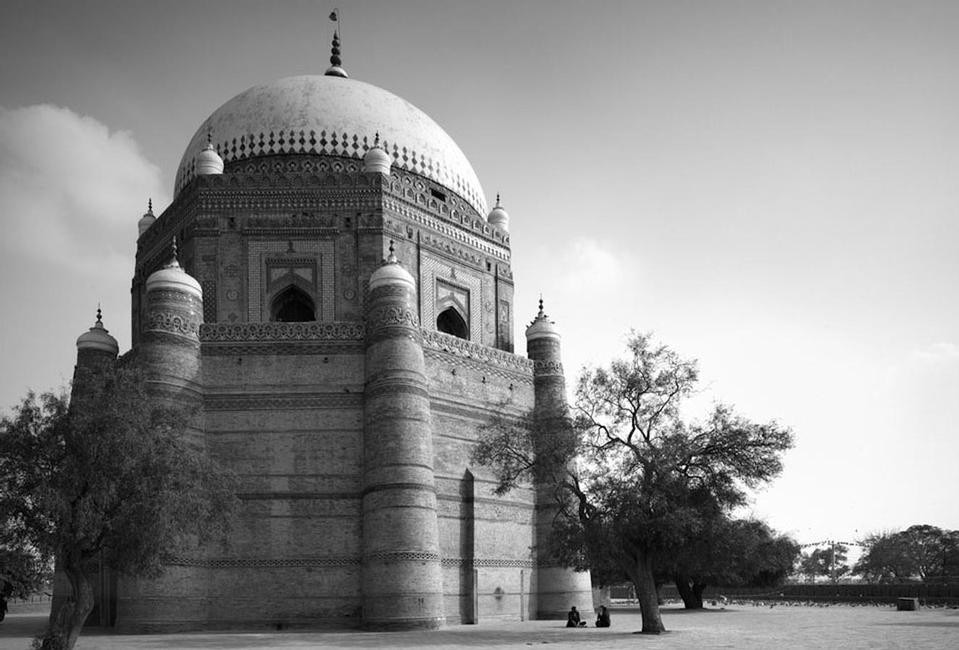In the German island of Föhr, young architects Francesco Di Gregorio and Karin Matz transform an old barn into a luminous holiday house using 3,200 hand drilled tiles, 500 metres of blue polypropylene rope and a pine wood layer. Finally, No Curves, one the leading representatives of the international tape-art scene, will be presenting a solo exhibition at the Avantgarden Gallery in Milan, focusing on the origins and the planning stage of his creative process.
Multan, the walled city
A photo-essay from Multan by Marco Introini
Using photography to discover a far-away, fascinating city in the Punjab, the fertile plain at the heart of Pakistan. Multan is a centuries-old settlement where history and renovation, wealth and abandonment, conservation and the will to change come together. The images in this series are part of a survey conducted by a group of researchers coordinated by the Milan Polytechnic Foundation — architects, engineers and industrial designers — as part of the "Sustainable, Social, Economical, Environmental Revitalization of the Historical Core of Multan City" initiative. The project has allowed to define a set of issues and opportunities, as well as an executive program to employ resources that prioritise the renovation of local infrastructure.
[Read the full article]
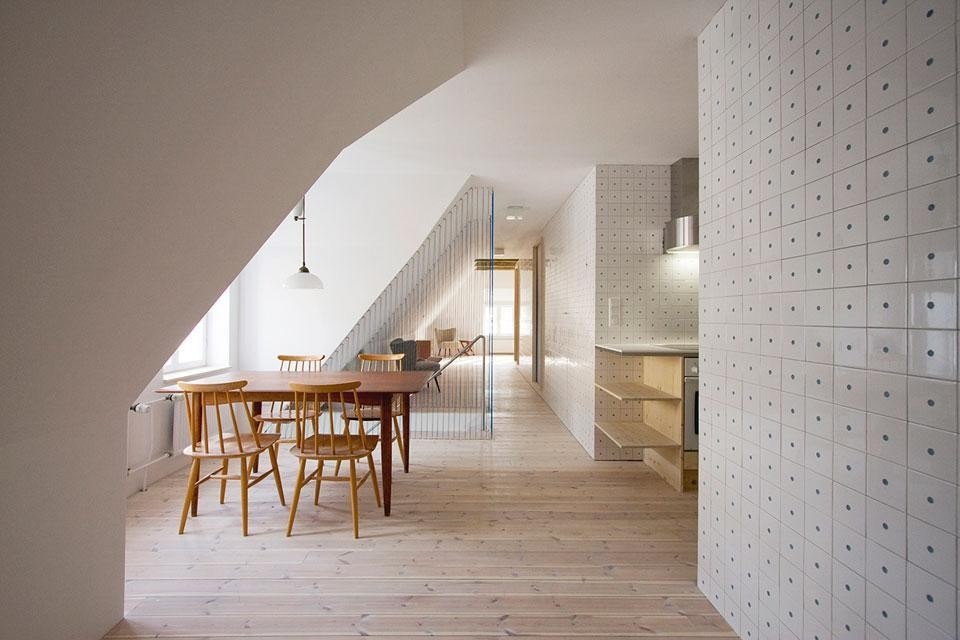
A news report from Föhr
Young architects Francesco Di Gregorio and Karin Matz have recently completed the renovation of an old barn in Föhr, a small island in Friesland, Germany. Leaving the brick wall and thatched roof outer shell practically, the young Italian-Swedish duo focused on the conversion of the upper floor into a proper holiday residence. Three simple elements dramatically change the space: a wooden frame covered with 3,200 tiles — drilled by hand by the two architects —, 500 metres of blue polypropylene rope, and a pine wood layer. "A school of navigation was founded in Föhr in the 17th century," said the architects, "and the use of ceramic tiles arrived to the island via the trips conducted to Asia". Since then, the blue and the green wood commonly used in interior rooms started to be paired with decorative walls made of ceramic elements.
[Read the full article]
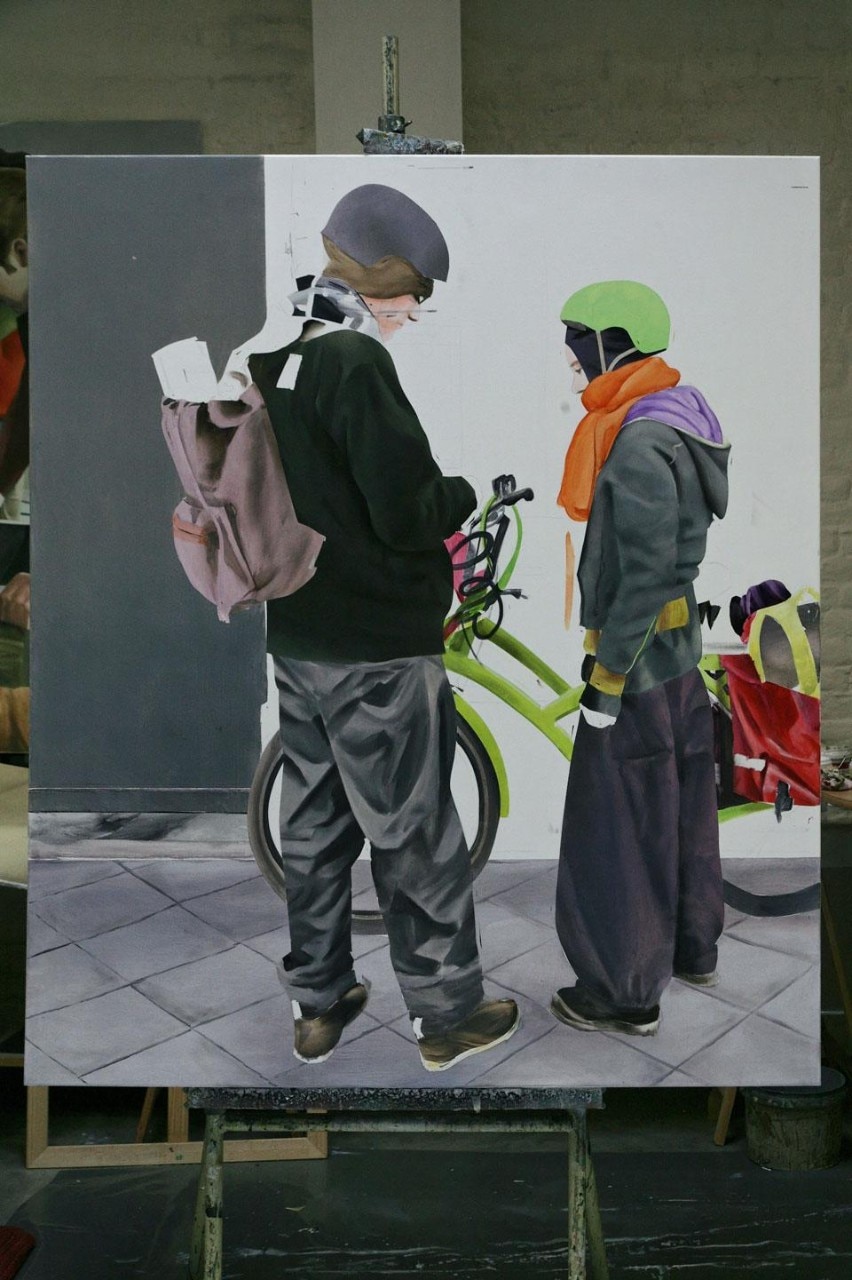
An architecture report from Leuven by Joseph Grima
As care for the environment shifts from being an activist concern to the mainstream, embraced by governments and municipalities alike, European cities, regions and nations set ambitious targets for the reduction of their ecological footprint. Recently, the Belgian city of Leuven set itself the goal of becoming entirely carbon neutral by 2030. The Brussels-based collective Rotor was commissioned by Stuk, a local art centre, to investigate the cultural impact on the city of the concept of sustainability. The result is a series of paintings depicting everyday activities of citizens in Leuven that engage this idea. For Rotor, whose work has frequently observed material flows in industry and construction, the exhibition "Leuven, 2012" is the first in a series of projects analysing how the moral question of sustainability is lived out in contemporary production both within and beyond the realm of architecture and design. Joseph Grima sat down with Maarten Gielen and Lionel Devlieger to talk about this ongoing research, which will culminate in the Oslo Architecture Triennale (from 18 September to 1 December 2013), of which they are co-curators together with the Parisian magazine Criticat.
[Read the full article]
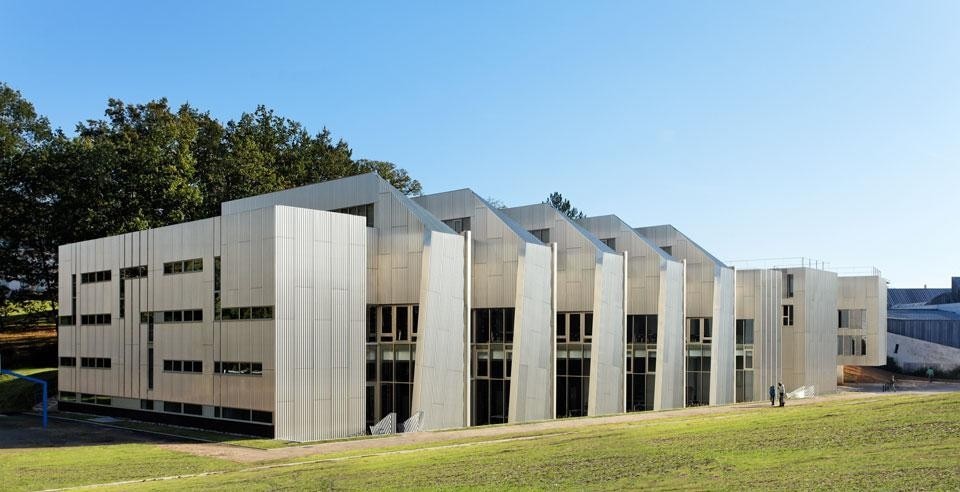
A news report from Versailles
Paris-based architects Badia-Berger Architectes have recently completed the University of Versailles Science Library, in Versailles, France. The building acts as a connector inside the university campus, uniting the eastern sloped park and the western sporting grounds, which determines that it doesn't have a main façade, rather, a central position from which its multidirectional nature stems. The library is comprised of three juxtaposing volumes intersected by a series of voids, which allow for abundant daylight to pour into the building, as well as creating a series of transparencies between the two connected terrains — the park and the sporting grounds. The three separate volumes harbour respectively the entry hall, the reading rooms and internal spaces. "The shape is an expression of our perception of the program and our response to the requirements of a low energy building," state architects Marie-Hélène Badia and Didier Berger, "fully acknowledging lighting and thermal comfort as well as highlighting the site's contrasts."
[Read the full article]
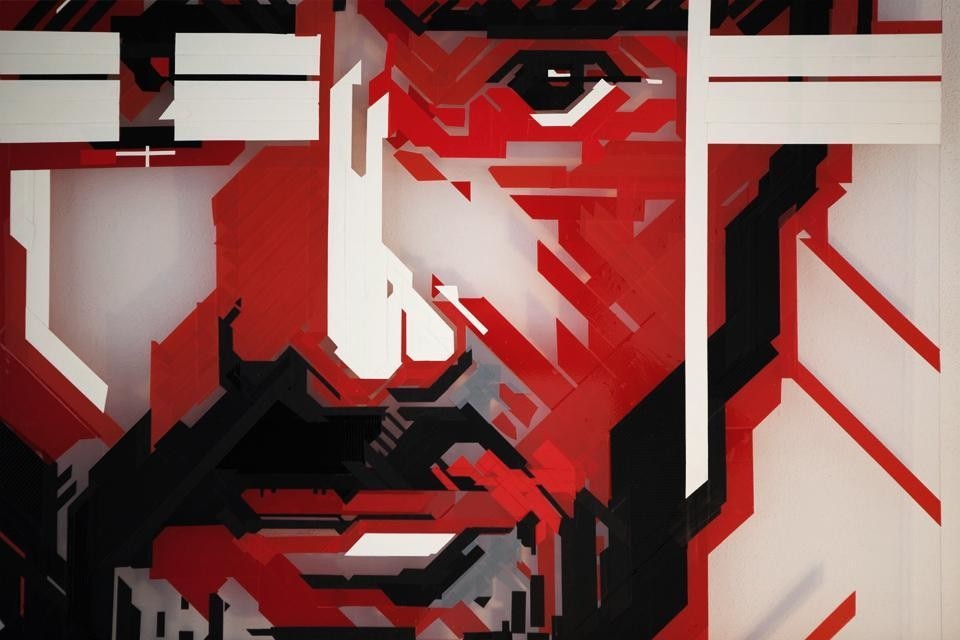
A news report from Milano
The Milan-based Avantgarden gallery is dedicating its new exhibition Top of the liens, curated by Francesca Holsenn, to Italian underground artist No Curves, focusing on the origins and the planning stage of his creative process. No Curves selects Bruno Munari, Ettore Sottsass, Fortunato Depero, Stanley Kubrick, Giò Ponti, Fabio Novembre, Philippe Starck, Antoni Gaudì, Katsuhiro Otomo, and Le Corbusier as his "pantheon" of designers, creative minds whose philosophy and line of thought have been investigated by the artist, looking for clues, connecting concepts and images that materialise the passage from the idea to the creation. Lines and colour synthetise the connections among inspiration, philosophy, project and product in order to become a finalised work of art. The technique of adhesive tape leads the image to the strictest terms, and the lines intermingle, collide, and overlap, becoming the somatic traits of the characters but also symbol of the neural and synaptic connections at the basis of the art of "creating".
[Read the full article]


