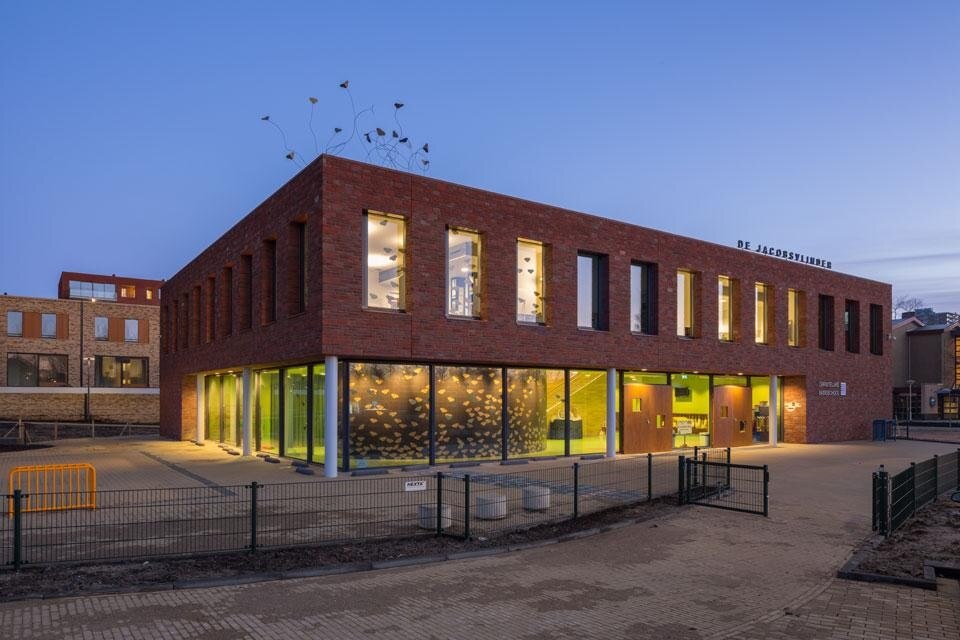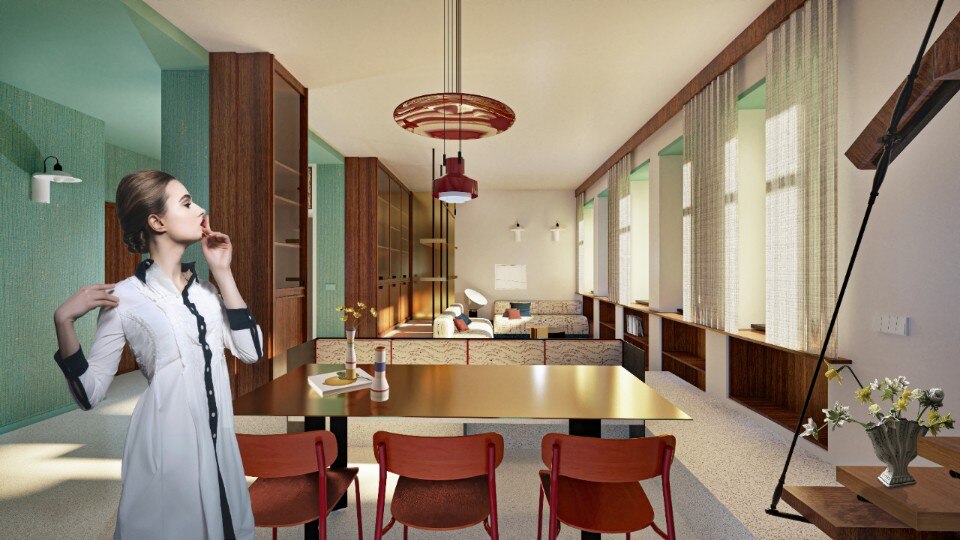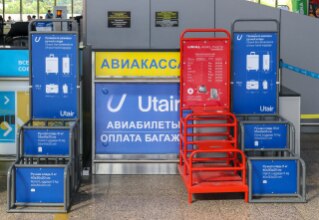Promoting a pedagogical approach in the form of Adaptive Education, the school seeks to promote teaching and learning in a stimulating and aesthetic environment. For DKV, the ambience of and the interaction with the environment determined a simple rectangular volume with a pattern of large windows. A compact two-level volume contains nine classrooms organised around the heart of the school: a central, wide green-coloured hall. "As a result of this clear spatial set-up, the scope for pure circulation can be kept to a minimum," state DKV, "while the available communal space is multifunctional to a maximum degree."
A large, wooden-clad stairway distributes access, while simultaneously doubling as a public tribune that opens up to the play area, which can also become a stage. Additionally, a mosaic-clad oval volume seeks to stimulate student's imaginations. Outside, the façade is clad in polymetric brickwork, with bricks of various sizes, creating a tactile experience. A large glass cut-out in the brickwork opens up all the activities in the central hall to the outside world.
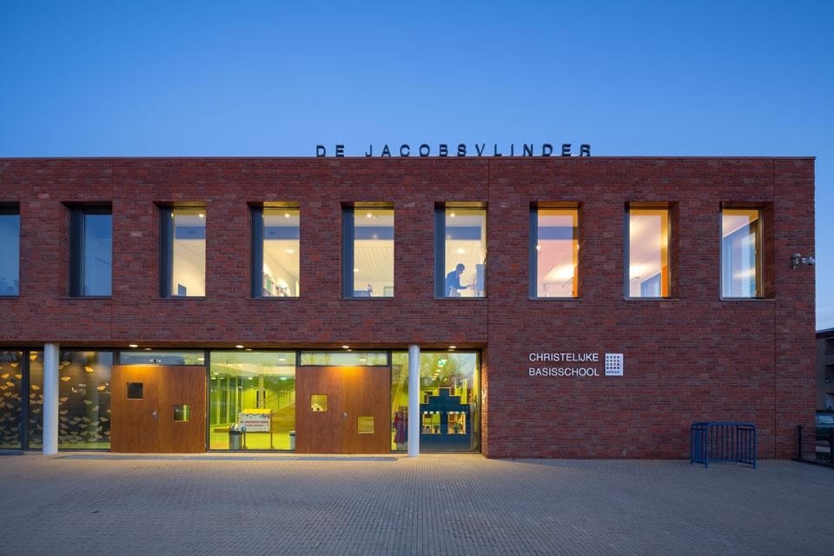
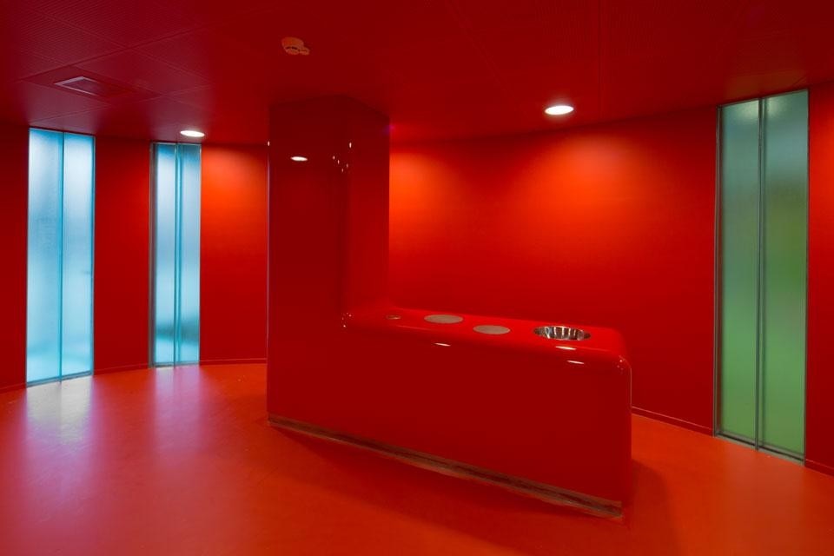
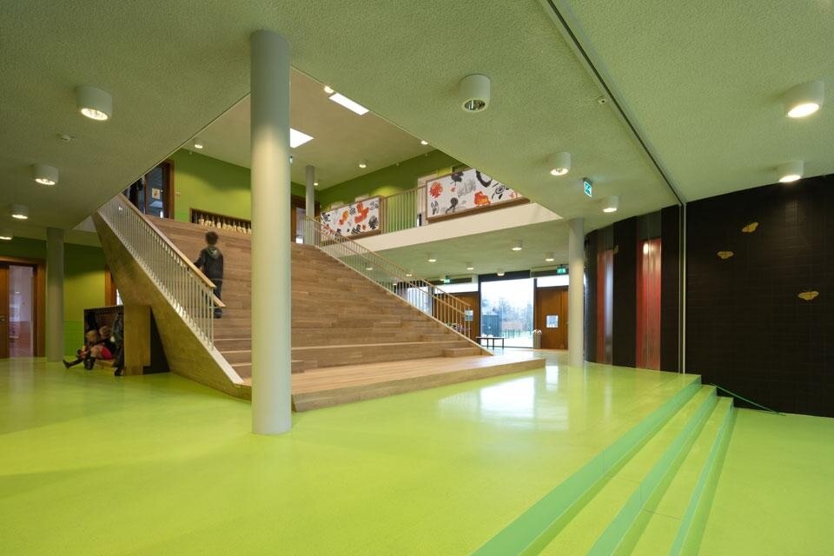
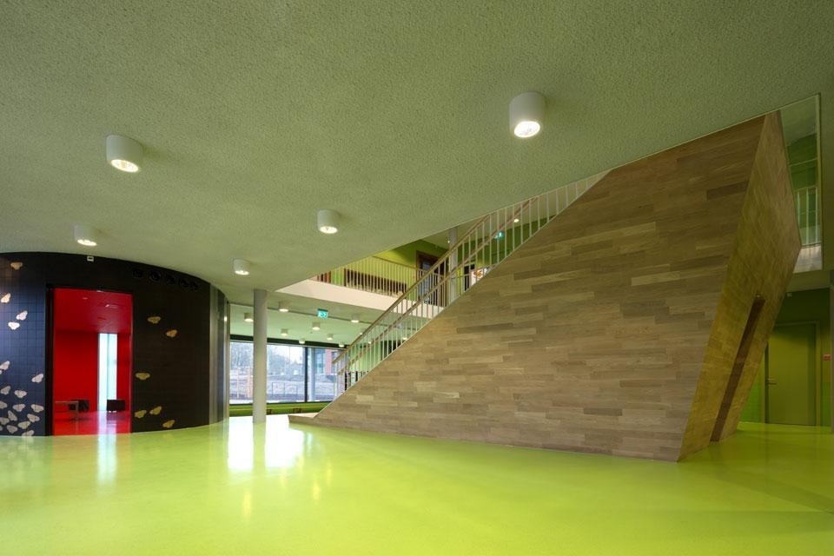
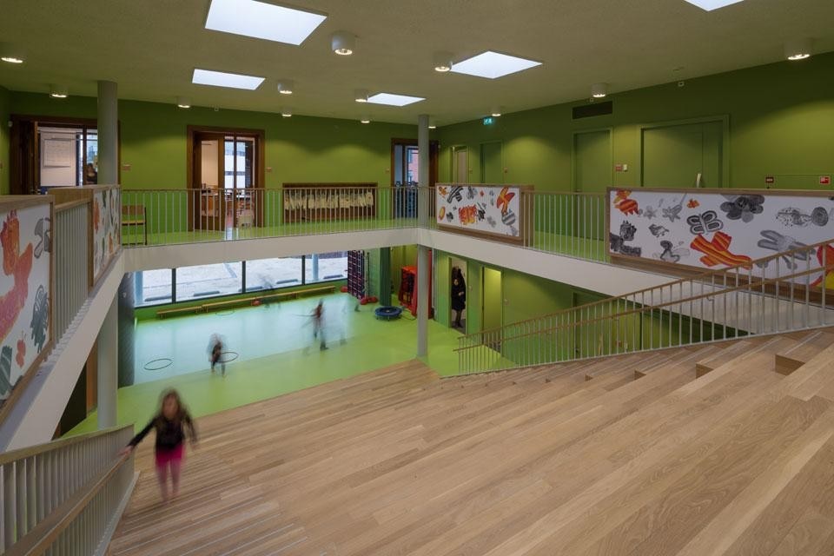
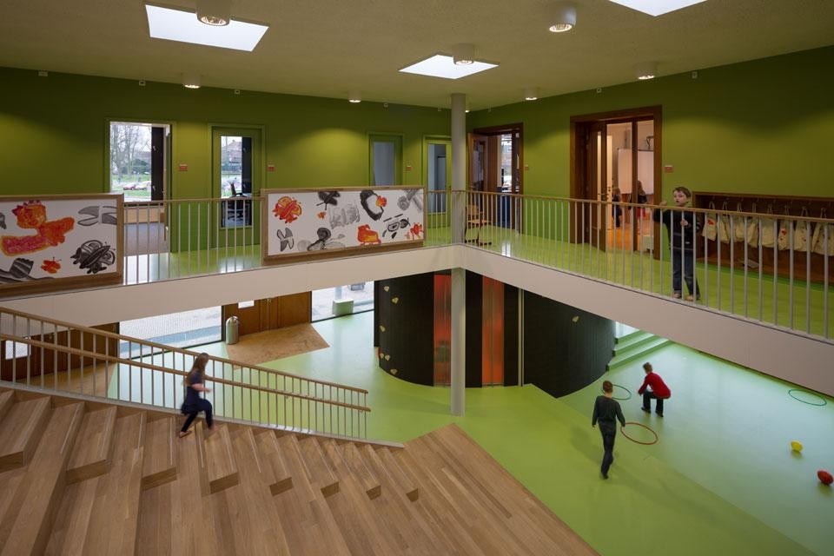
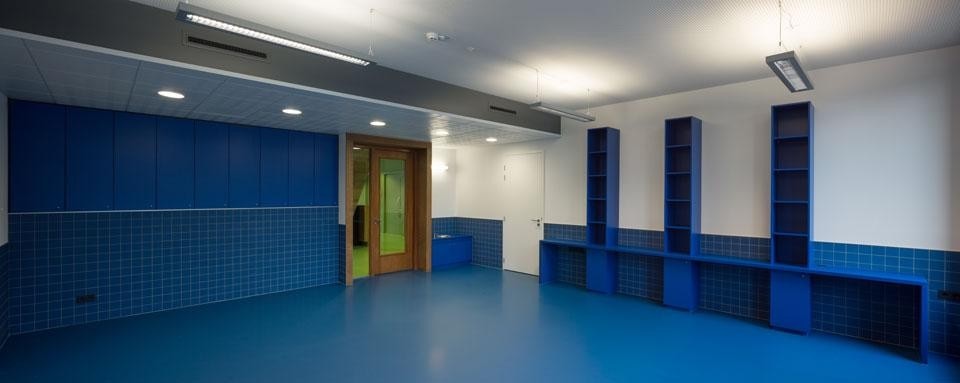

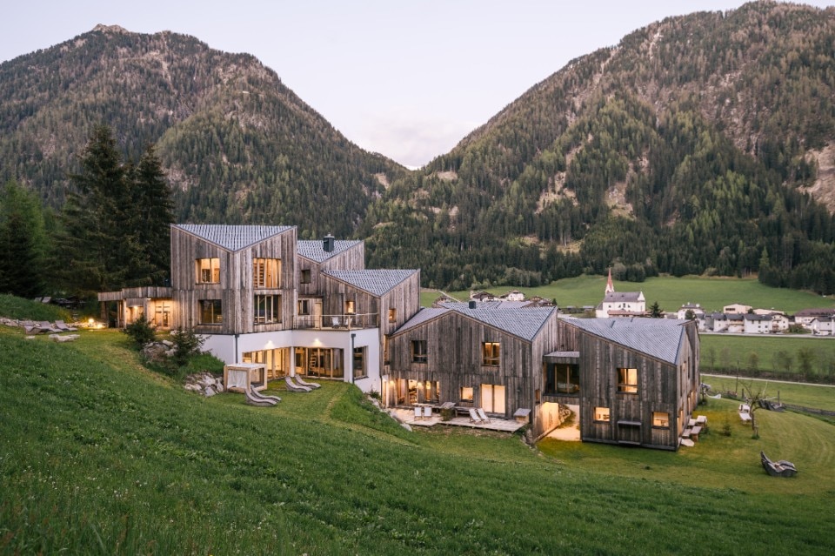
Wood: a key resource for south tyrol
In this northern Italian region, wood is a vital resource that brings together tradition, the economy and environmental protection. The short and sustainable supply chain is worth €1.3 billion and involves thousands of local companies.


