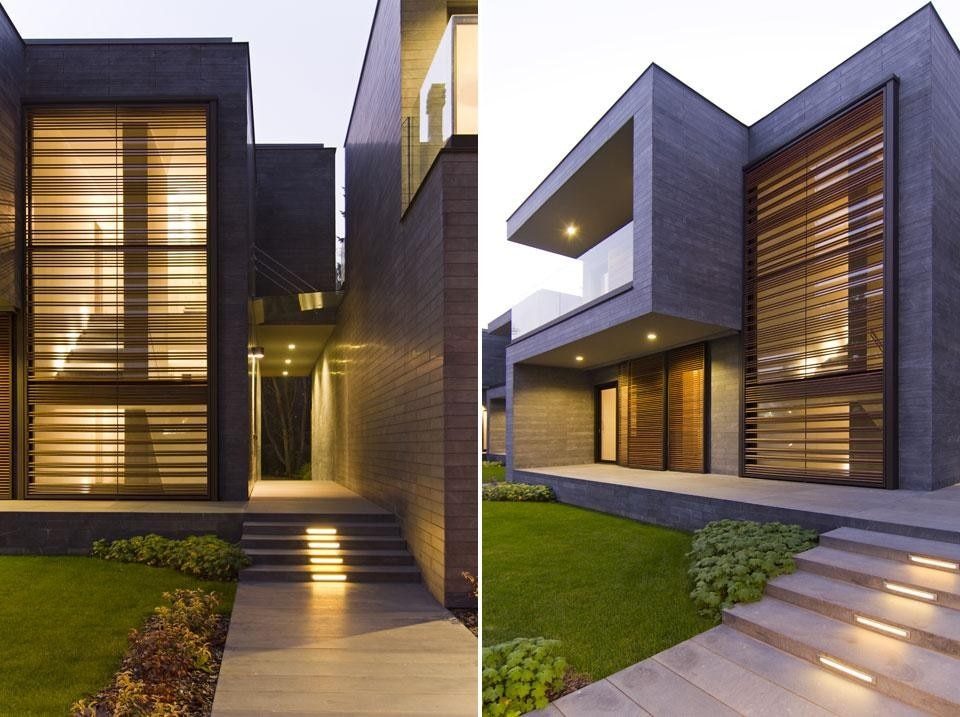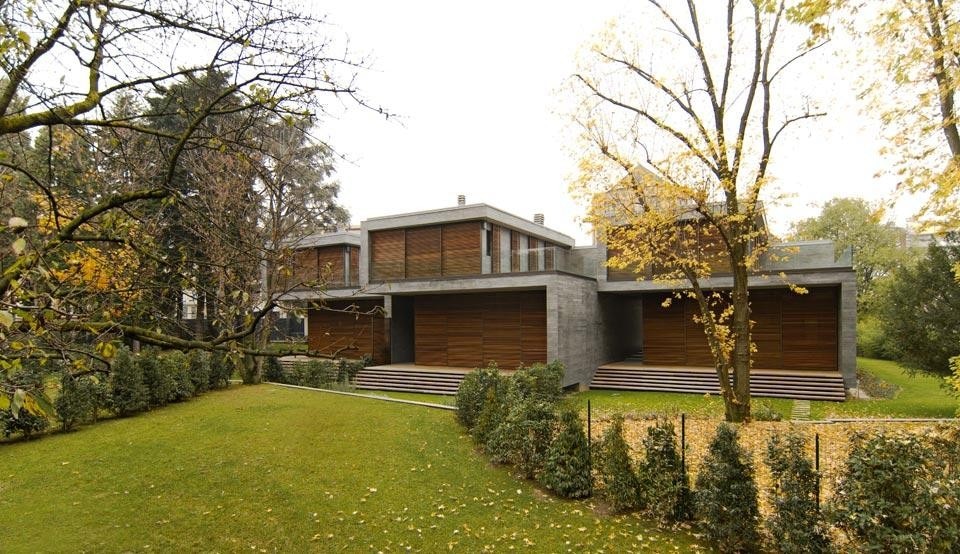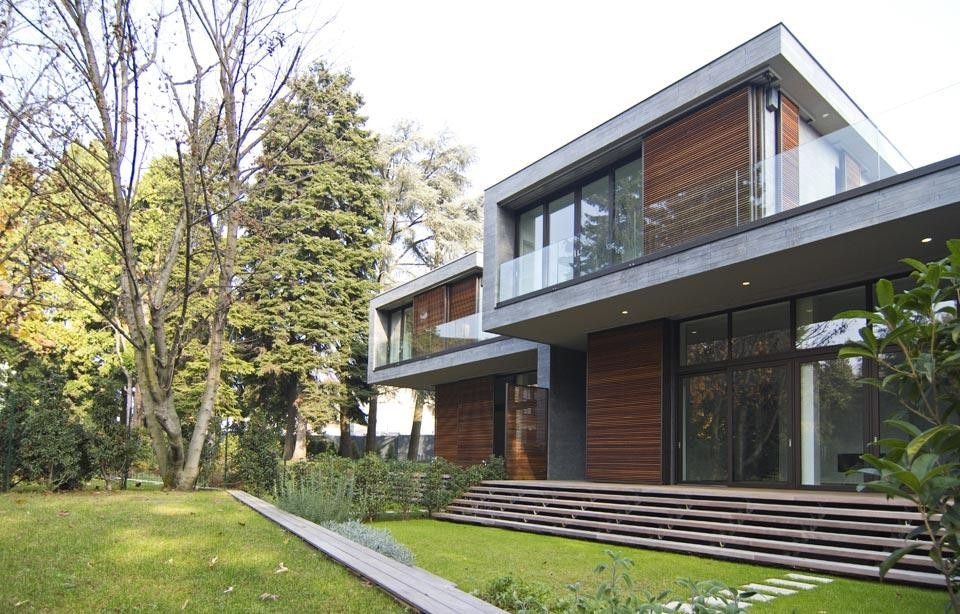The idea of a single architectural solution gave a coherent character to the whole composition, while preserving privacy for each of the houses. The three compact volumes are held together by a "stripe" that runs from the roof to the terraces and balconies of the first floor, to then end at the ground level. This compositional "stripe" element is clad in Cardoso stone, while the outer walls feature a dynamic alternation between crisp glass surfaces and textured wooden brise-soleil panels.
With separate entrances, each residence includes parking spaces and storage rooms in the basement, with living rooms and bedrooms are respectively located on the ground and first floors. Large terraces and loggias are dug along the house's perimeter, and large windows project the living spaces towards the surrounding park, enhancing the interaction between the inside and outside.
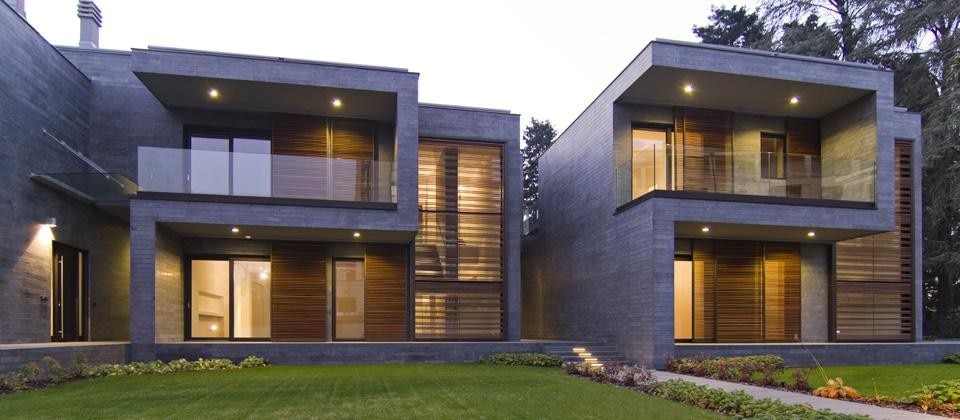
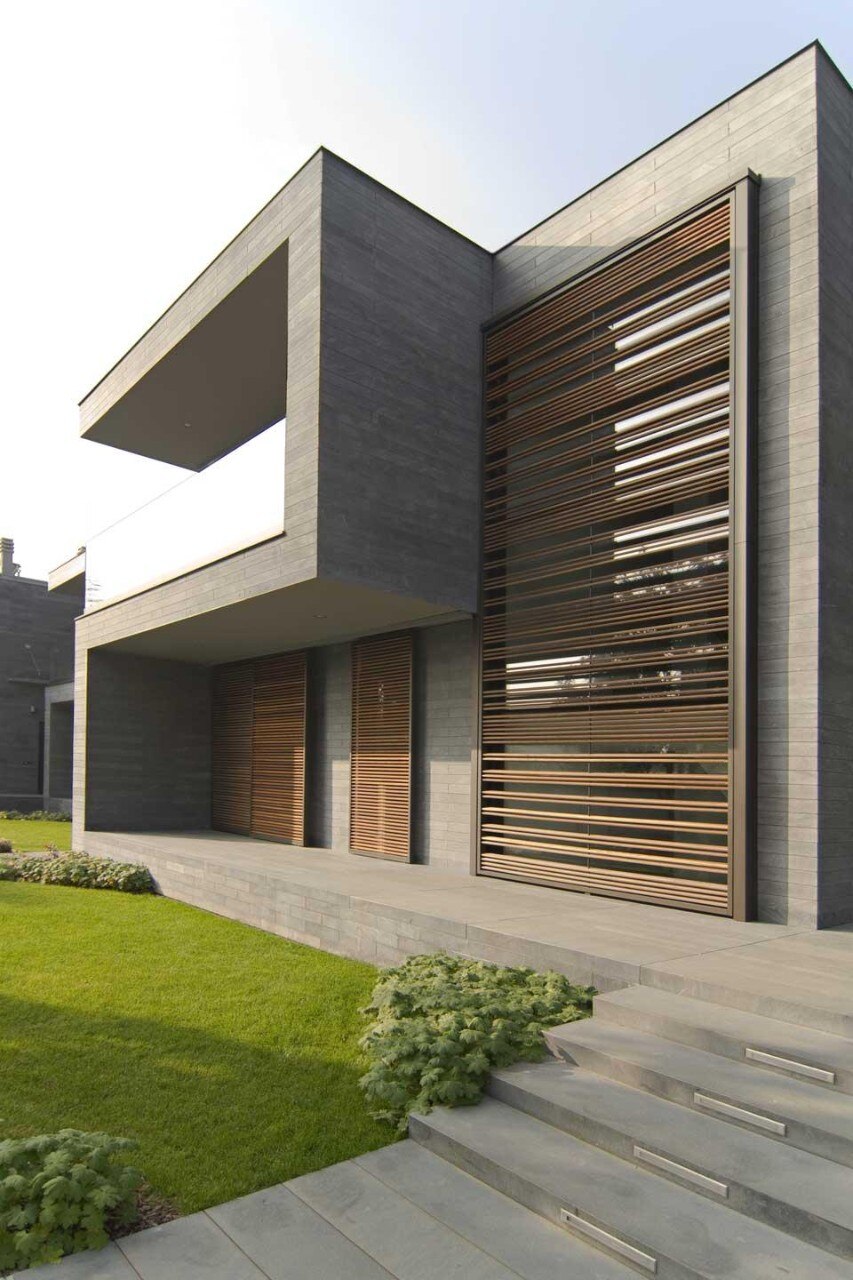
Location: Gallarate, Varese, Italy
Site Area: 3,200 square metres
Gross floor Area: 990 square metres
Client: private
Completion: 2012
Architects: Blast Architetti (Simona Traversa and Luca Bombassei)
Team: Francesca Ciuffreda, Martina Pasolini, Luca Papis, Marco Orto
Construction supervisor: Franco Praderio
Contractor: Impresa Edile Introini S.r.l.
