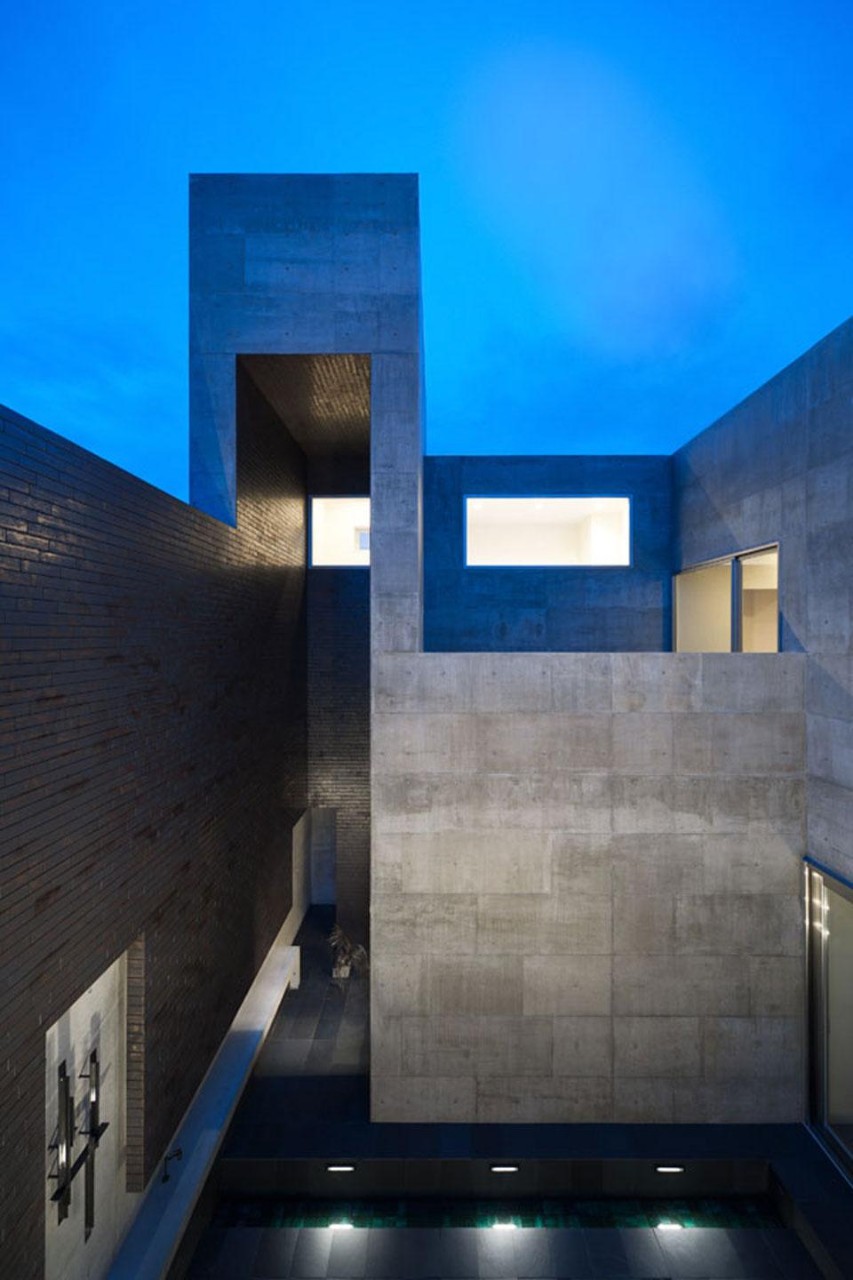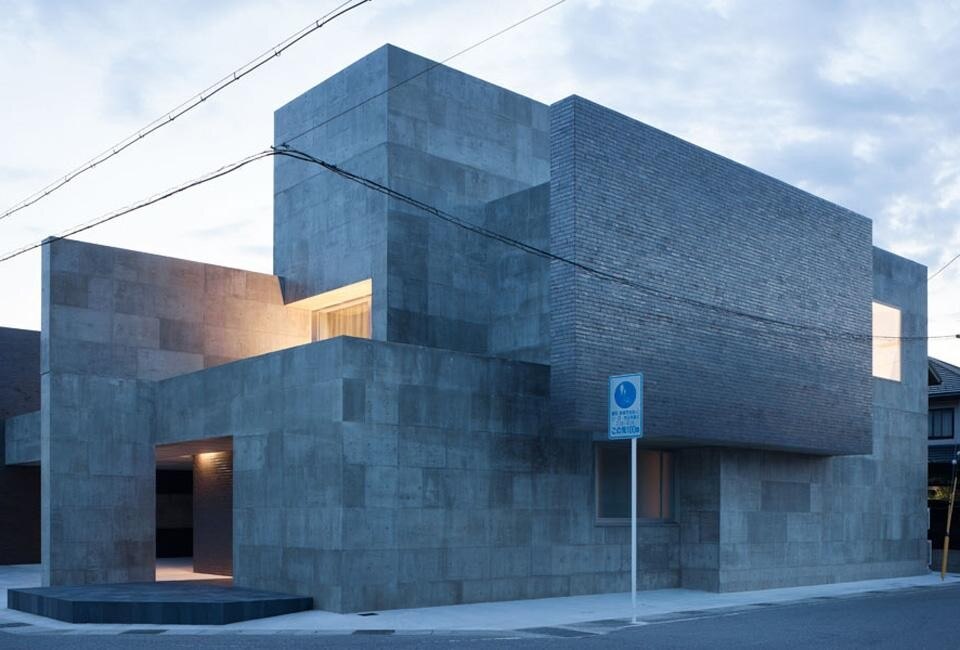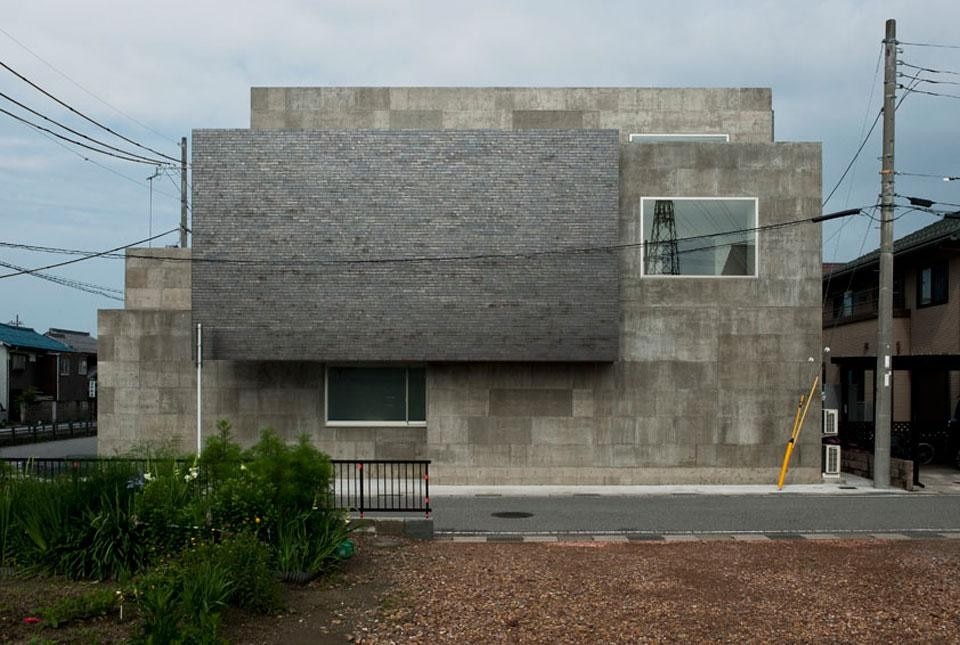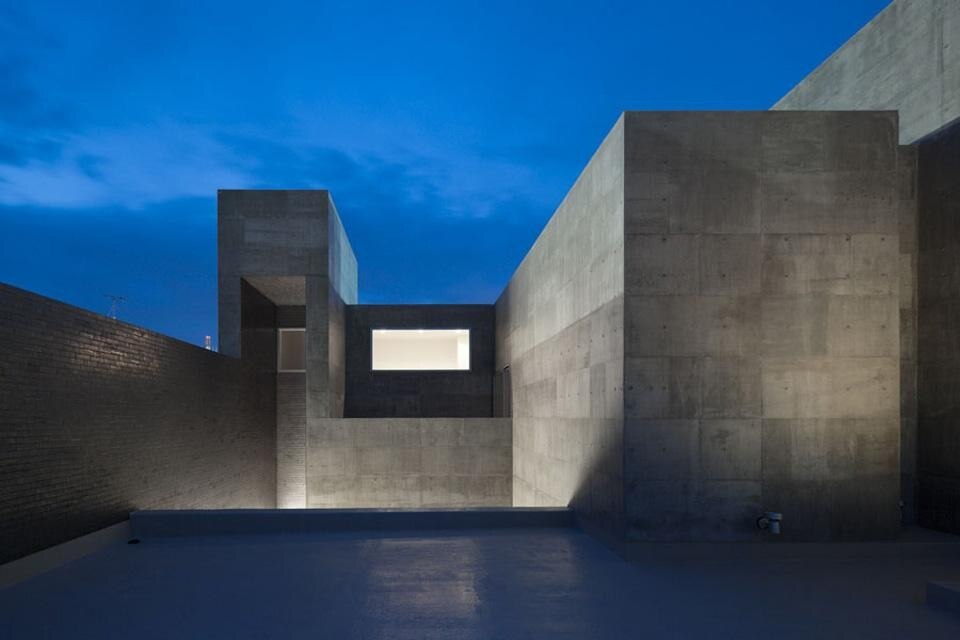The alternance in the outside walls, which combine at intervals a rough concrete finish, shiny tiles and an opening like a belfry, seek to offer a hint of the variation of the interior spaces. These are individuated by diverse ceiling heights, different levels of floor and type of lights. The inner court is cut off from the outside environment, and shows a variety of expressions as the light changes.
"This house will give you the experience of going through a variety of sequences, like going through cloisters with the light," states Kouichi Kimura, pointing out the extreme fluidity of the internal spaces, in strong contrast with the solid, austere exterior.
The House of Silence has become a landmark in its surroundings, while remaining a secure, private dwelling for its residents, with all spaces opening towards an internal courtyard.
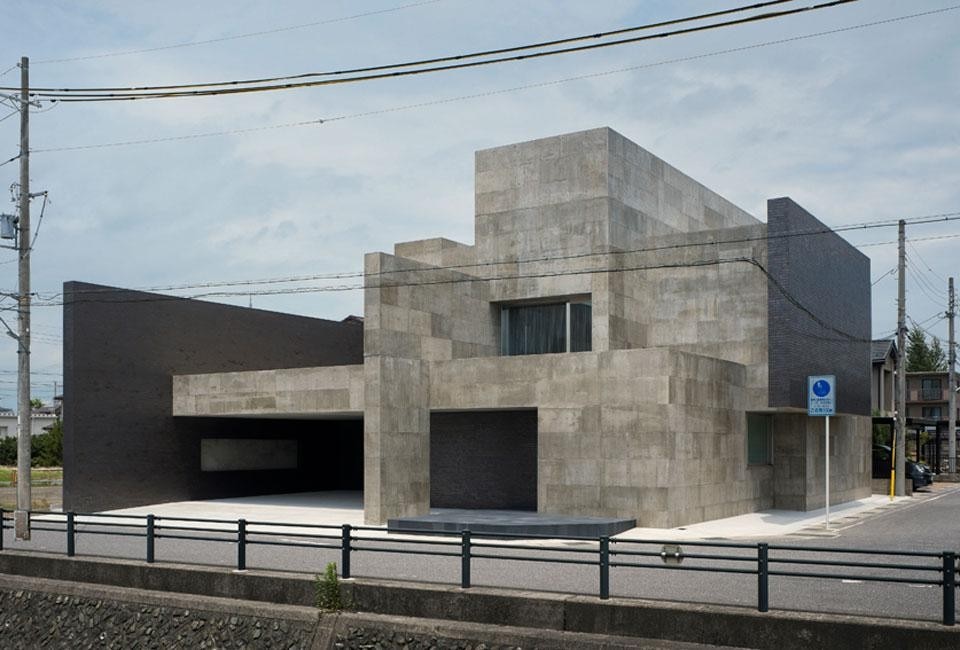
Client: private
Completion: 2012
Site area: 394,42 metres
Built area: 321,23 square metres
